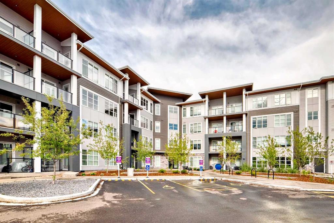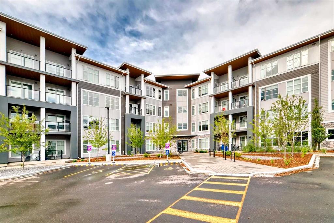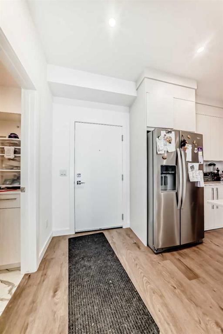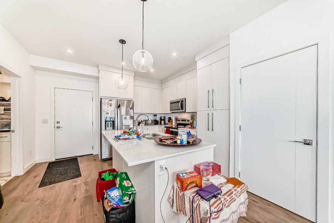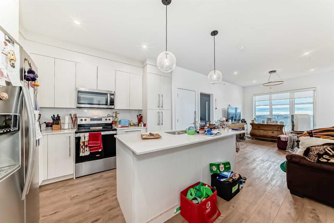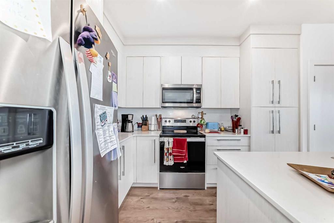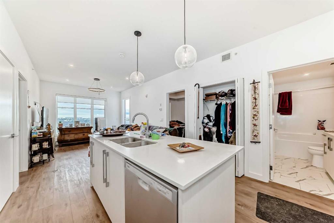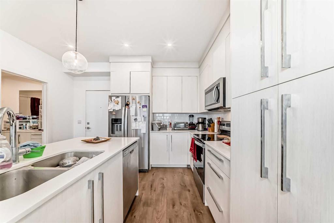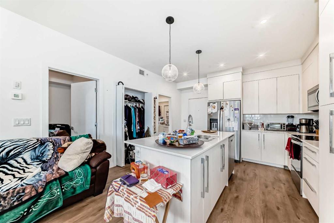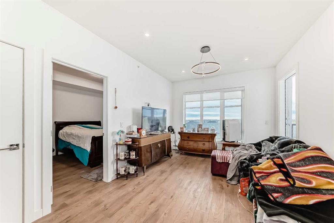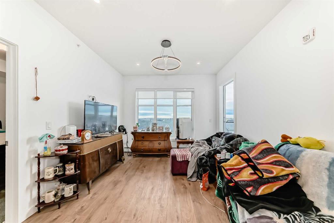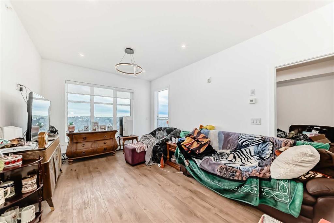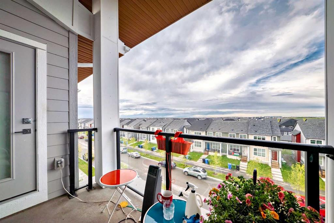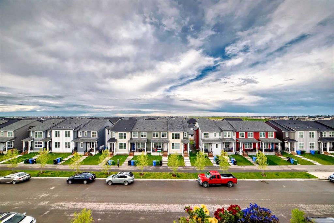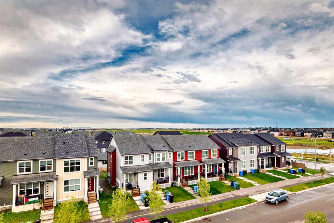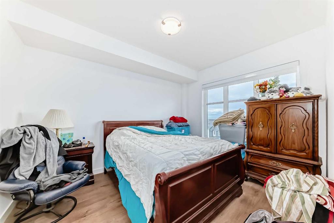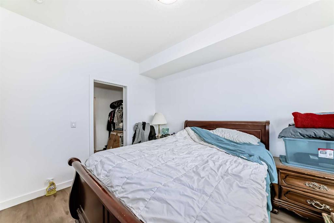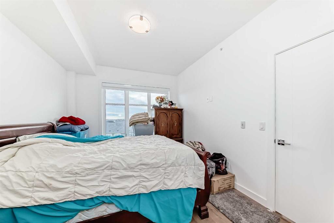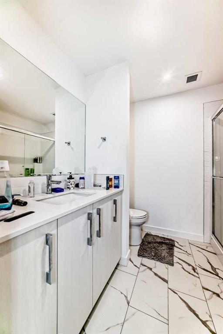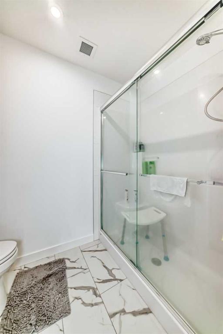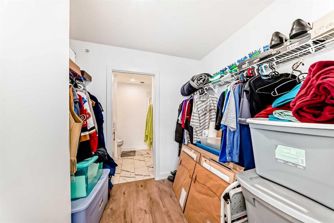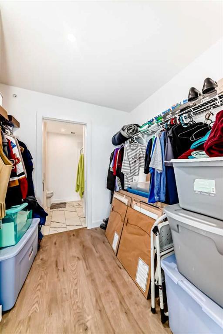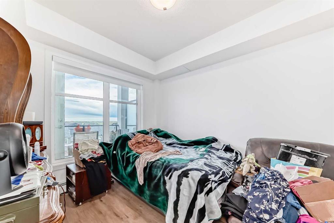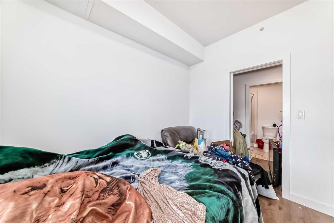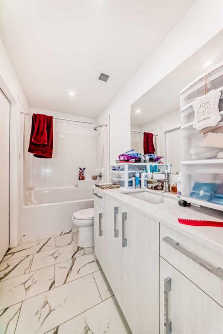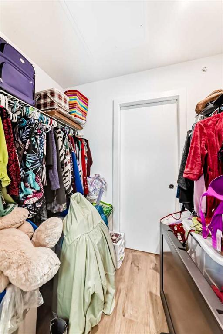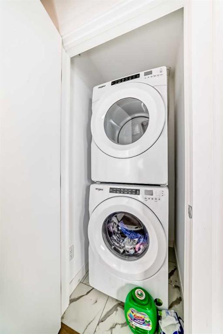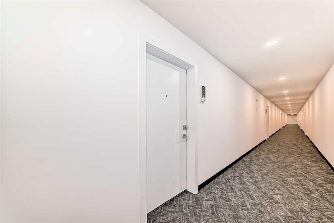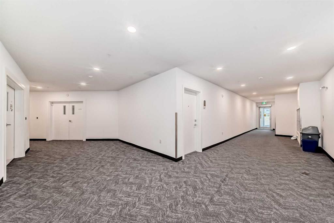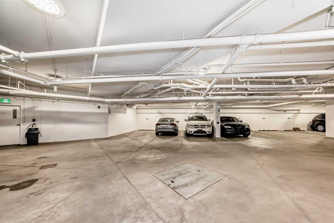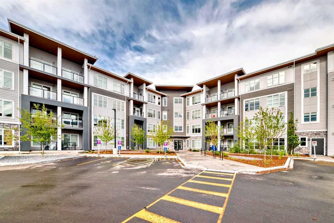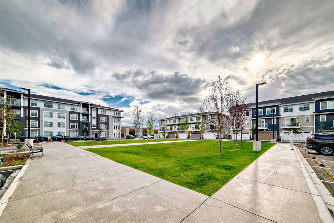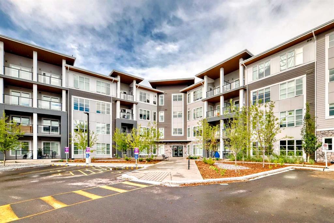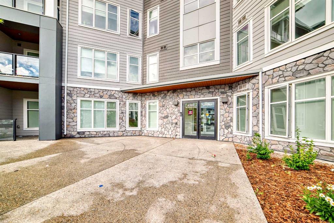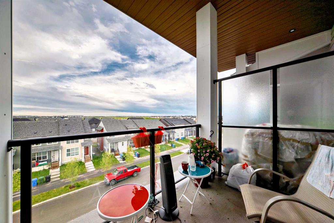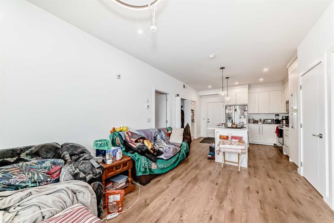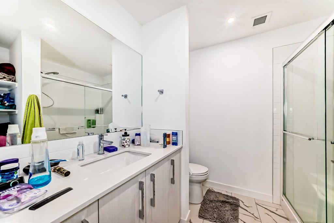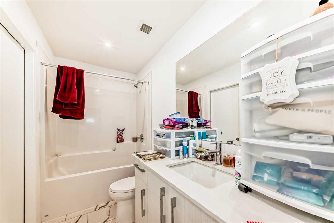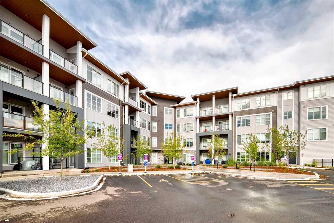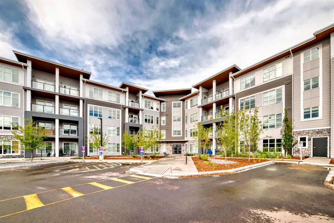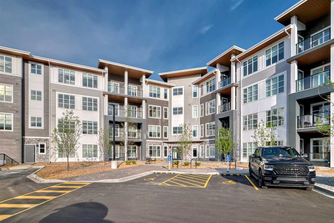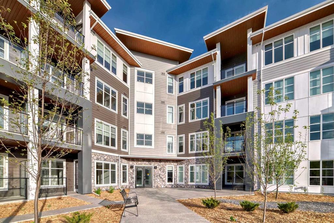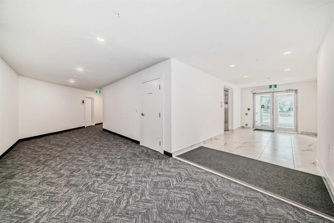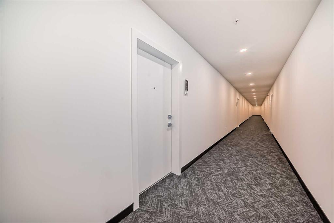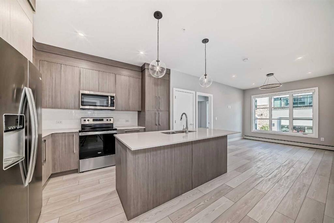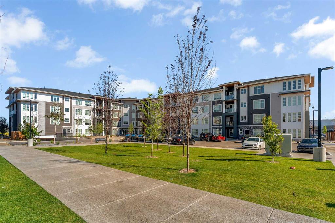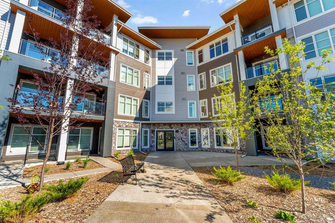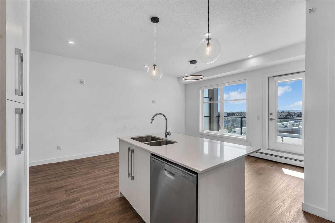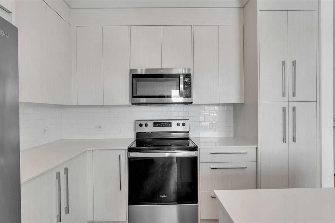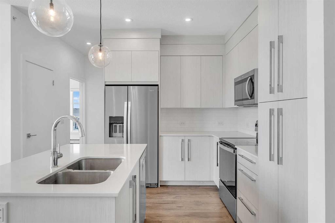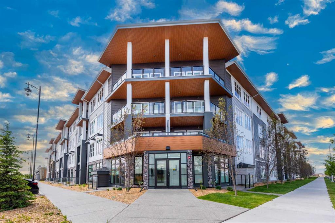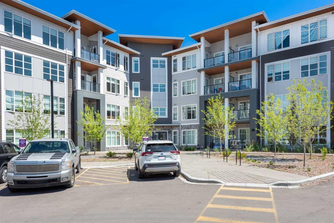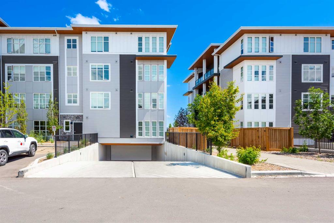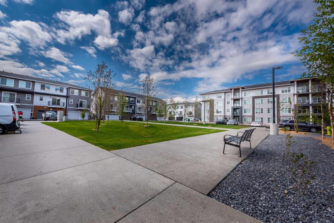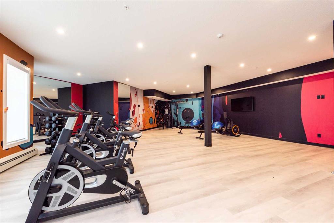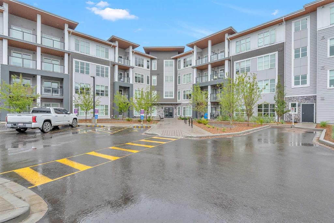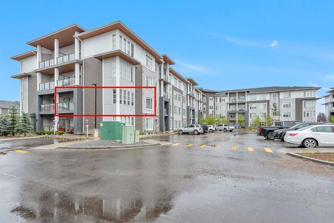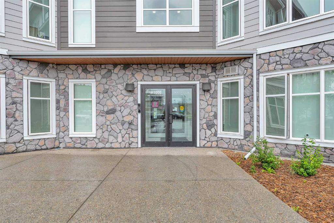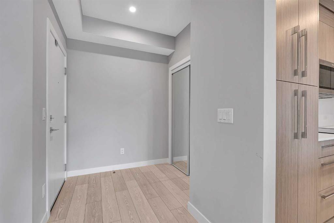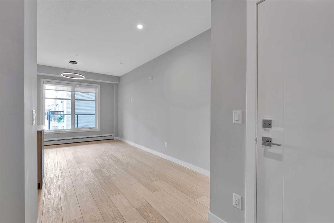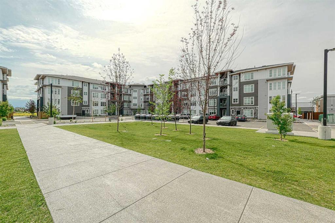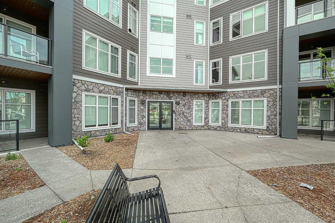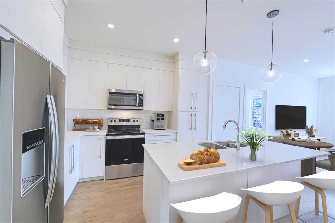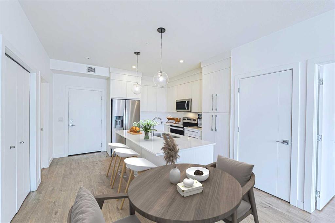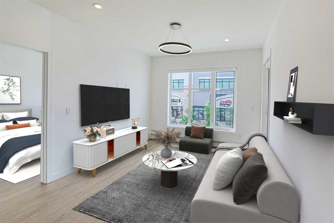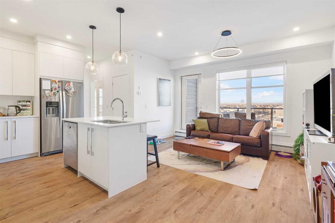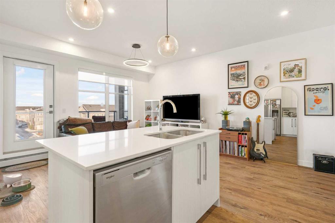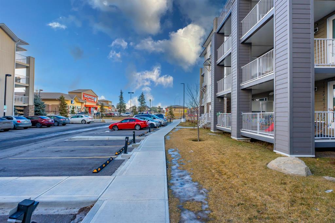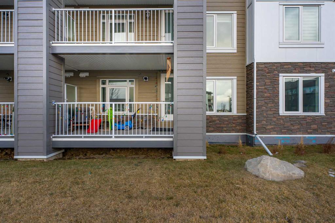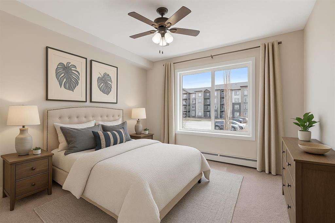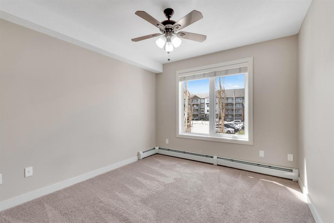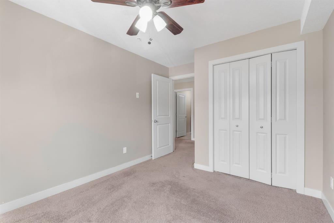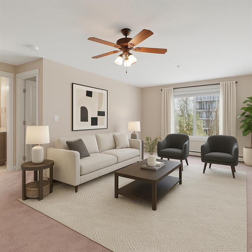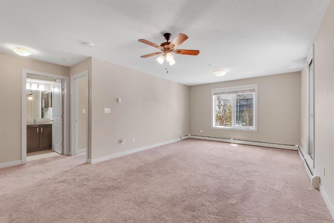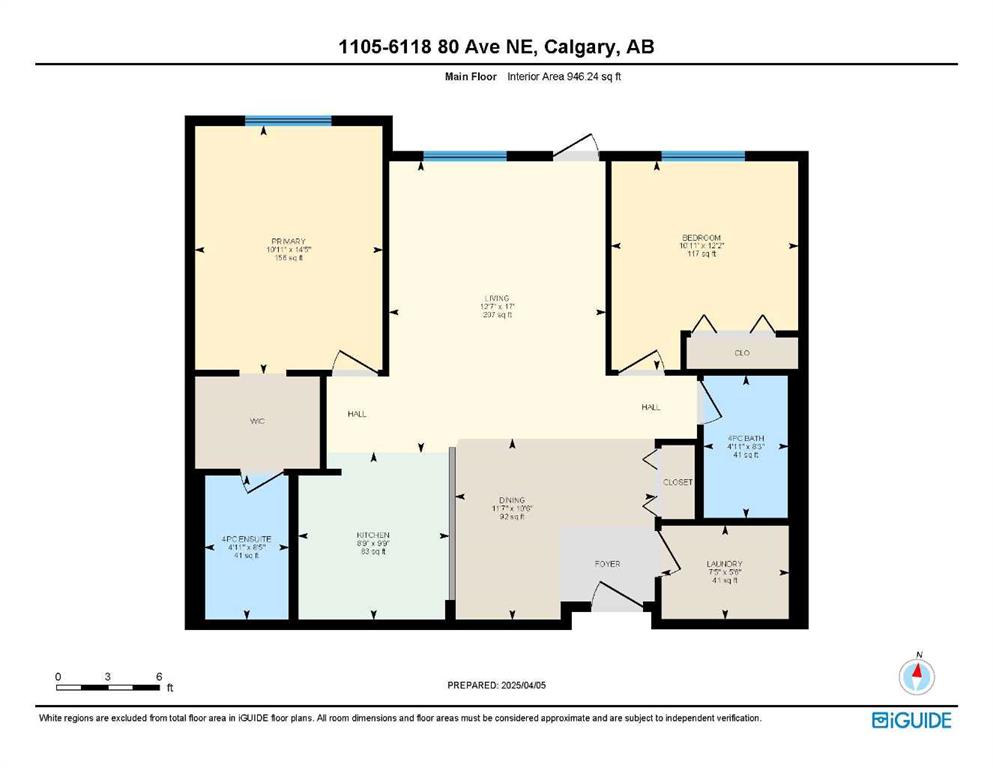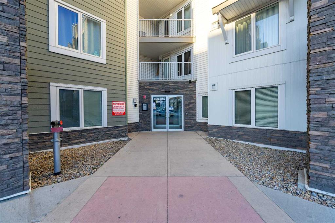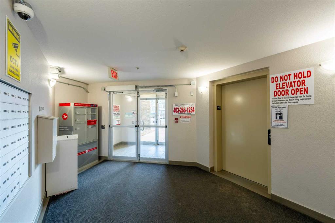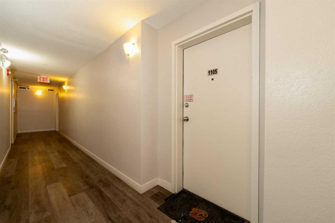1416, 681 Savanna Boulevard NE
Calgary T3J5M9
MLS® Number: A2247843
$ 364,900
2
BEDROOMS
2 + 0
BATHROOMS
817
SQUARE FEET
2024
YEAR BUILT
Welcome to your brand-new home! This immaculate condo features two bedrooms and two bathrooms, each with its own walk-in closet for added convenience and direct access to a bathroom. The modern kitchen is equipped with new stainless steel appliances and sleek quartz countertops, seamlessly flowing into a spacious area that opens up to a large balcony—ideal for relaxation and entertaining. Enjoy the convenience of in-suite laundry. Building amenities include a state-of-the-art gym and a cozy lounge, enhancing your living experience. An underground parking stall provides added convenience, especially during winter months, while nearby shopping, parks, and trails offer plenty of leisure opportunities right at your doorstep.
| COMMUNITY | Saddle Ridge |
| PROPERTY TYPE | Apartment |
| BUILDING TYPE | Low Rise (2-4 stories) |
| STYLE | Single Level Unit |
| YEAR BUILT | 2024 |
| SQUARE FOOTAGE | 817 |
| BEDROOMS | 2 |
| BATHROOMS | 2.00 |
| BASEMENT | |
| AMENITIES | |
| APPLIANCES | Dishwasher, Dryer, Electric Stove, Garage Control(s), Microwave Hood Fan, Refrigerator, Washer |
| COOLING | None |
| FIREPLACE | N/A |
| FLOORING | Vinyl Plank |
| HEATING | Baseboard, Natural Gas |
| LAUNDRY | In Unit |
| LOT FEATURES | |
| PARKING | Underground |
| RESTRICTIONS | Condo/Strata Approval |
| ROOF | |
| TITLE | Fee Simple |
| BROKER | VIP Realty & Management |
| ROOMS | DIMENSIONS (m) | LEVEL |
|---|---|---|
| Entrance | 6`3" x 4`9" | Main |
| 4pc Bathroom | 4`11" x 9`8" | Main |
| Walk-In Closet | 4`6" x 7`7" | Main |
| Bedroom | 10`11" x 9`10" | Main |
| Kitchen | 9`2" x 12`7" | Main |
| Dining Room | 5`1" x 10`11" | Main |
| Living Room | 10`11" x 12`5" | Main |
| Laundry | 3`1" x 3`7" | Main |
| Bedroom - Primary | 10`3" x 12`5" | Main |
| Walk-In Closet | 7`10" x 6`11" | Main |
| 3pc Ensuite bath | 7`0" x 8`0" | Main |
| Balcony | 9`10" x 7`2" | Main |

