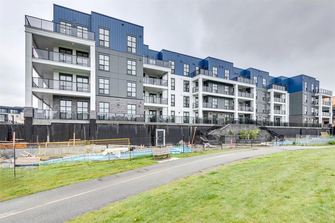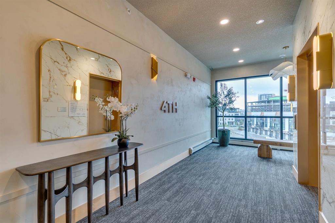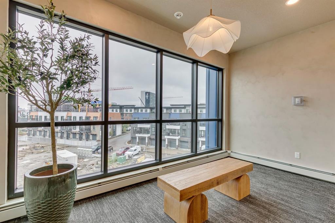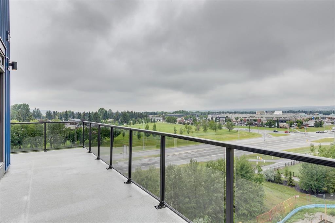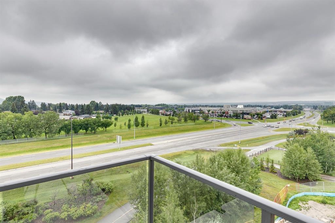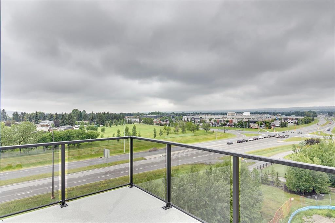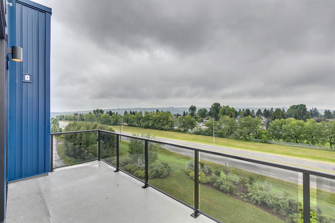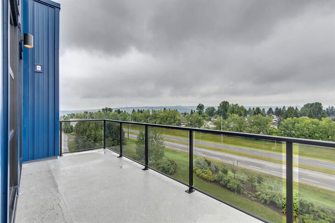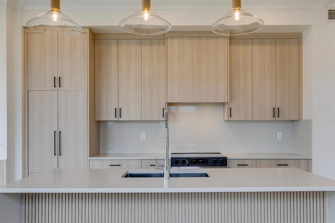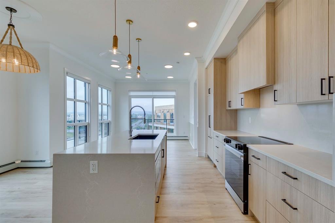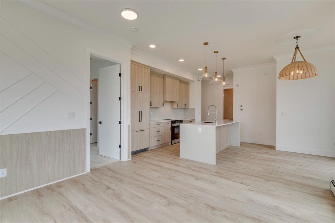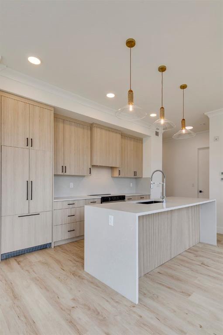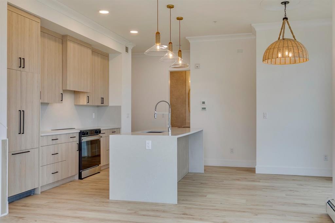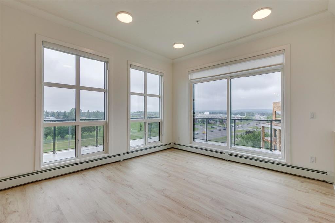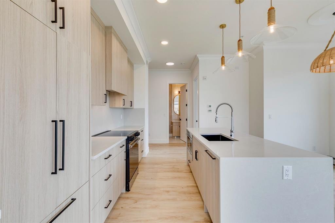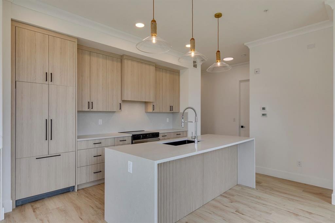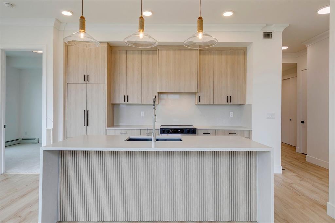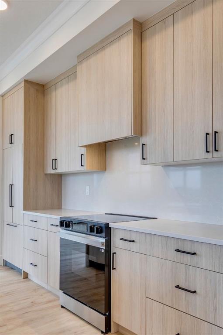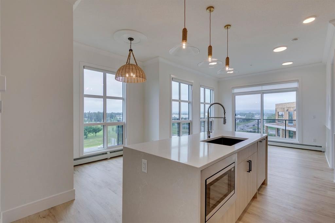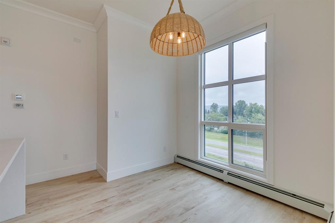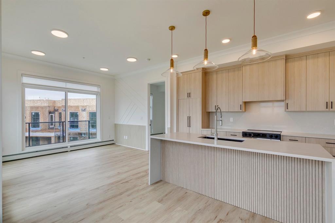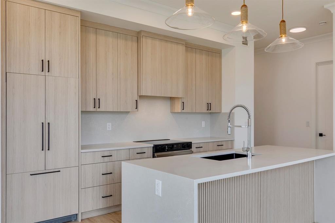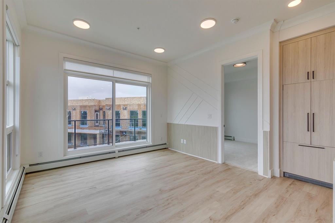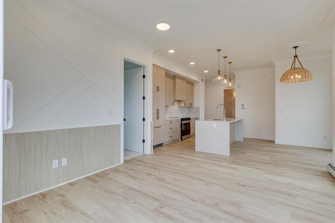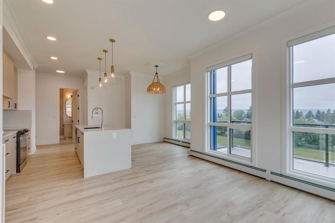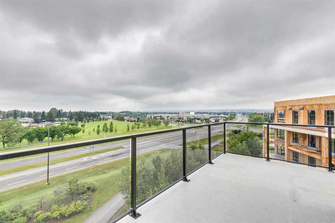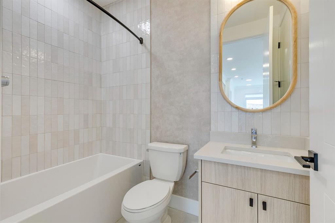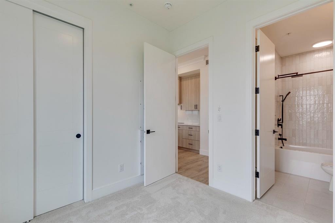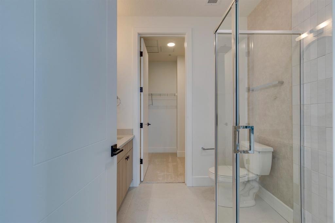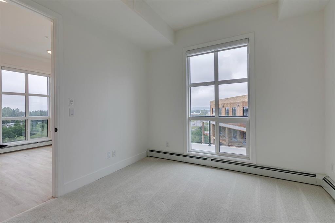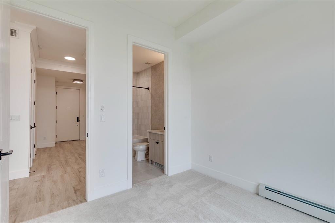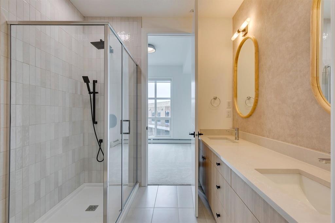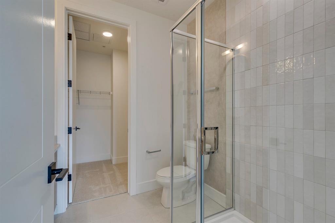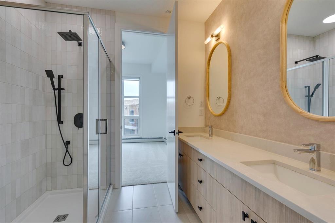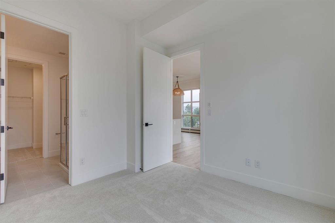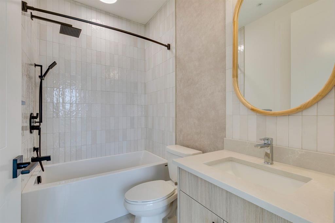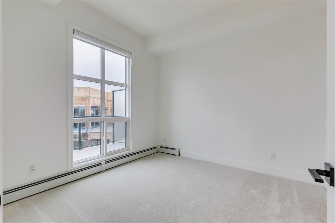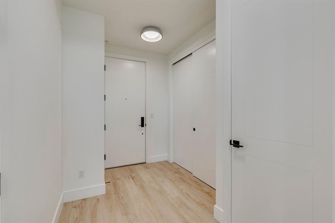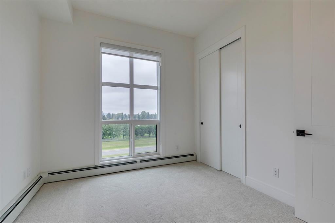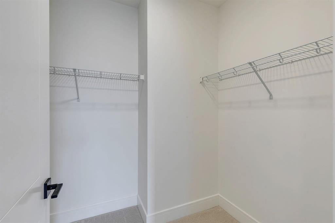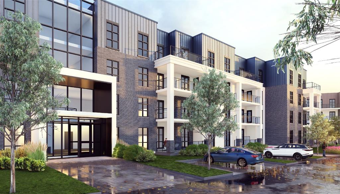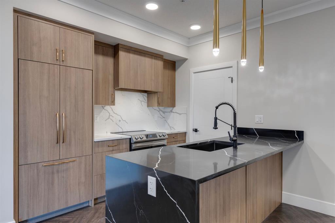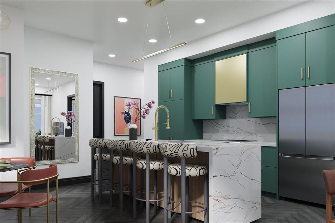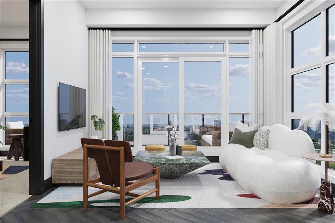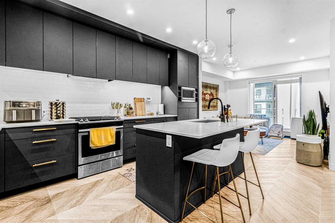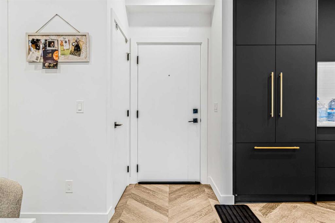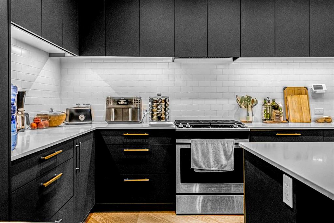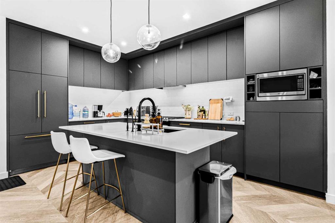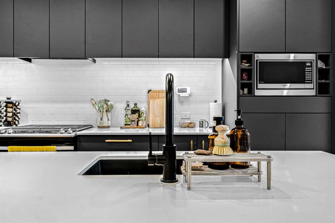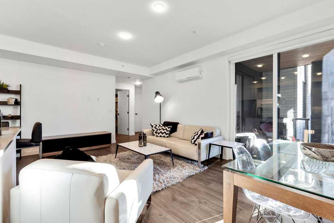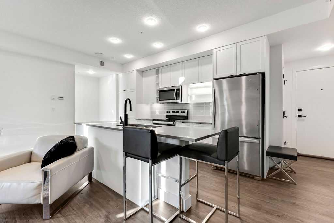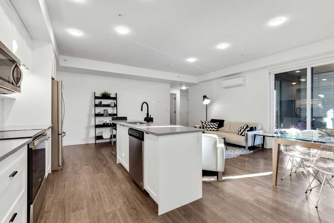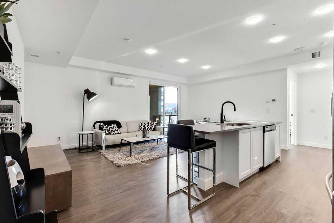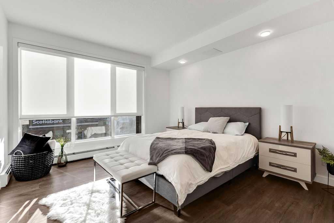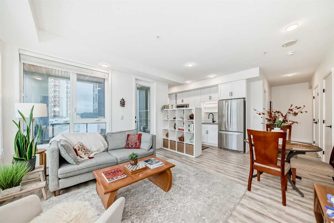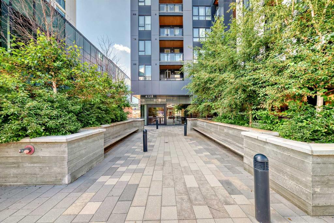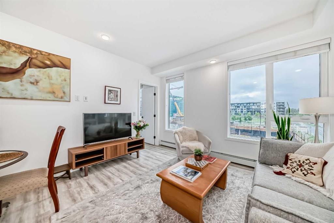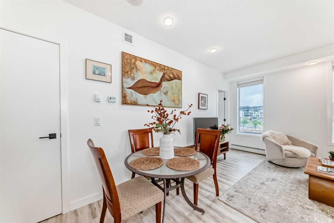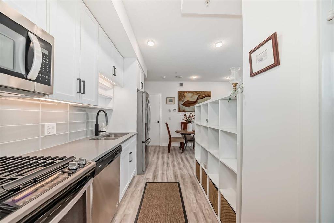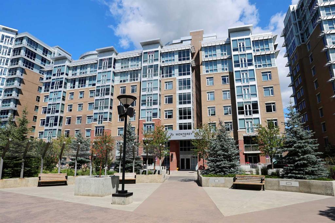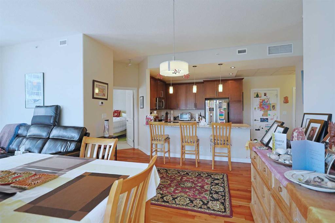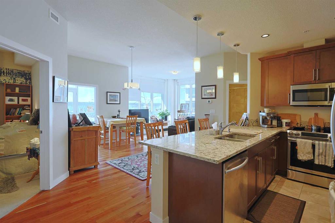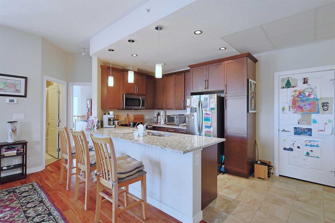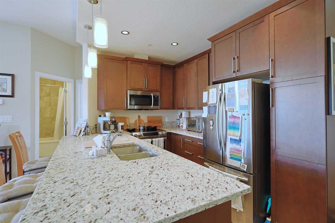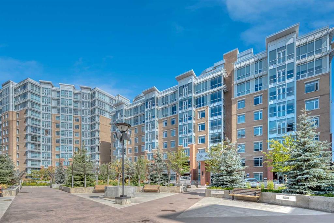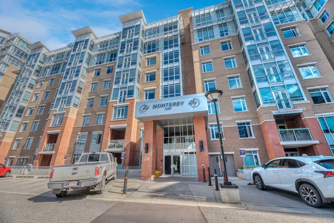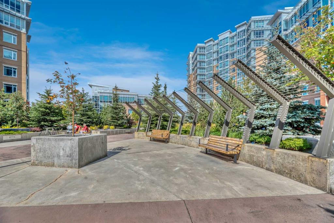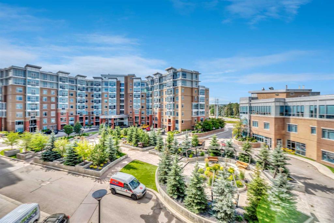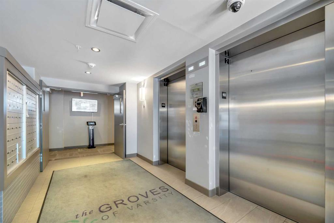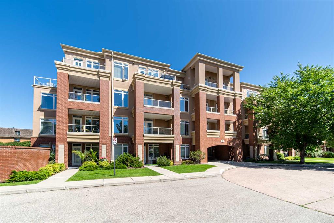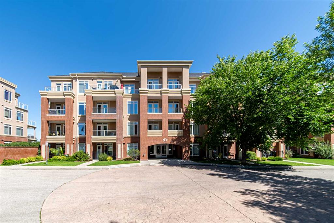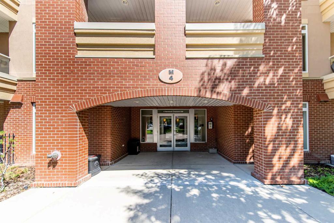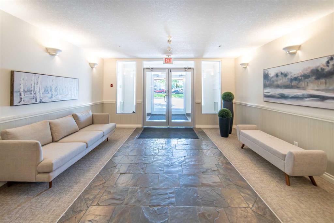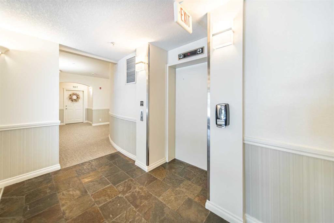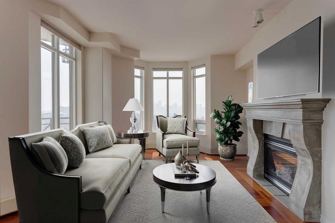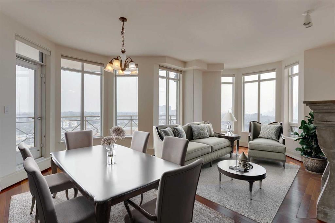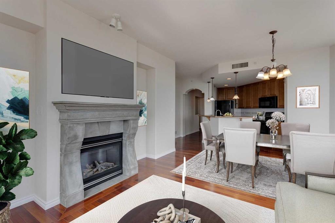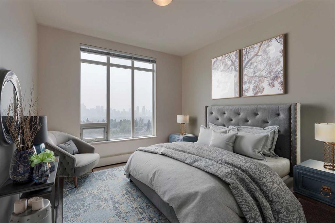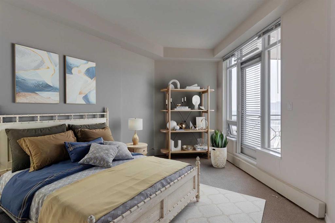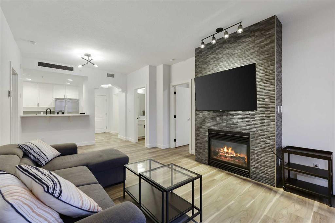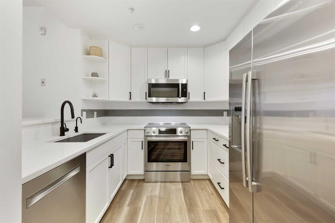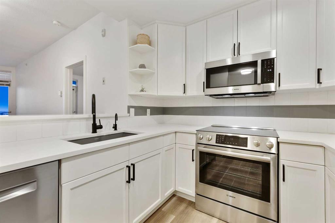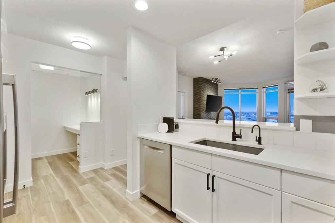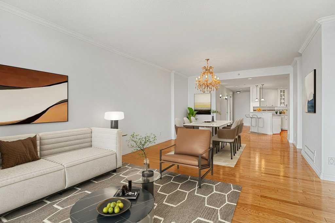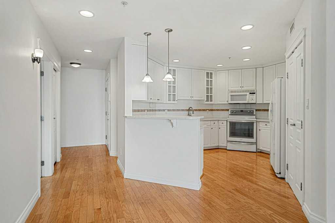1412, 4270 Norford Avenue NW
Calgary T3B6A8
MLS® Number: A2242334
$ 639,000
2
BEDROOMS
2 + 0
BATHROOMS
914
SQUARE FEET
2025
YEAR BUILT
Discover your dream penthouse in NW Calgary! This brand new, 914 sq ft with high ceilings, top-floor end unit features 2 bedrooms and 2 bathrooms, making it perfect for singles, couples, families or professionals. With immediate possession available, you can move right in and enjoy the luxurious upgrades throughout. Benefit from titled underground heated garage parking, complete with an electric charging station, and ample visitor parking for your guests. The expansive 39 ft wrap-around corner deck offers stunning clear west views, ideal for entertaining with a BBQ gas line and air conditioning rough-in for year-round comfort. This stunning apartment comes equipped with five high-quality appliances, including a built-in refrigerator, microwave, oven range, and dishwasher, along with a stackable washer and dryer in the laundry closet. Built by the prestigious award-winning Rohit, this home is nestled in a vibrant community just minutes from shopping, restaurants, Movie Theatre, The University of Calgary, Market Mall, Foothills Hospital, and Children's Hospital, with plenty of walking paths nearby. Don't miss this chance to make this exquisite penthouse your new home! Contact us today for more details or to schedule a viewing!
| COMMUNITY | University District |
| PROPERTY TYPE | Apartment |
| BUILDING TYPE | Low Rise (2-4 stories) |
| STYLE | Penthouse |
| YEAR BUILT | 2025 |
| SQUARE FOOTAGE | 914 |
| BEDROOMS | 2 |
| BATHROOMS | 2.00 |
| BASEMENT | |
| AMENITIES | |
| APPLIANCES | Built-In Electric Range, Built-In Refrigerator, Dishwasher, Electric Water Heater, ENERGY STAR Qualified Appliances, Microwave, Range Hood, Washer/Dryer, Washer/Dryer Stacked, Window Coverings |
| COOLING | Rough-In |
| FIREPLACE | None |
| FLOORING | Carpet, Tile, Vinyl Plank |
| HEATING | Baseboard, Electric |
| LAUNDRY | In Unit |
| LOT FEATURES | |
| PARKING | Heated Garage, Owned, Parkade, Plug-In, Public Electric Vehicle Charging Station(s), Secured, Stall, Titled, Underground |
| RESTRICTIONS | Board Approval, Building Design Size, Condo/Strata Approval, Pet Restrictions or Board approval Required, Restrictive Covenant-Building Design/Size |
| ROOF | |
| TITLE | Fee Simple |
| BROKER | RE/MAX Realty Professionals |
| ROOMS | DIMENSIONS (m) | LEVEL |
|---|---|---|
| Kitchen | 14`2" x 11`9" | Level 4 |
| Dining Room | 8`8" x 6`0" | Level 4 |
| Living Room | 10`5" x 12`6" | Level 4 |
| Foyer | 6`11" x 10`10" | Level 4 |
| Bedroom - Primary | 11`0" x 11`0" | Level 4 |
| Bedroom | 10`0" x 10`0" | Level 4 |
| Walk-In Closet | 6`3" x 8`0" | Level 4 |
| Laundry | 3`6" x 3`3" | Level 4 |
| 4pc Ensuite bath | 8`0" x 8`0" | Level 4 |
| 4pc Bathroom | 5`0" x 8`0" | Level 4 |
| Balcony | 39`0" x 7`0" | Level 4 |

