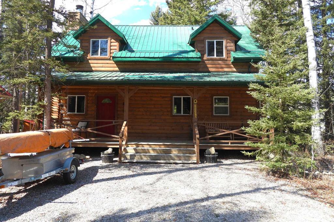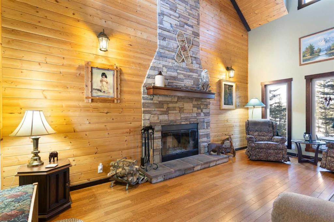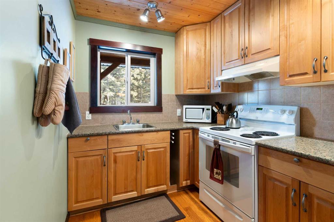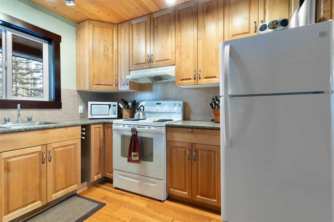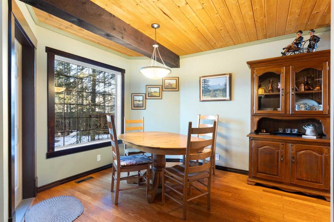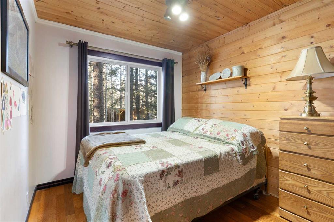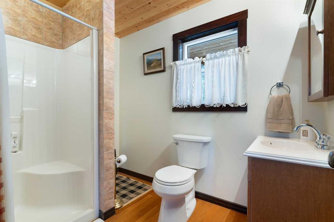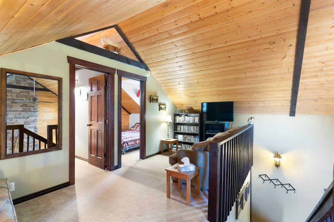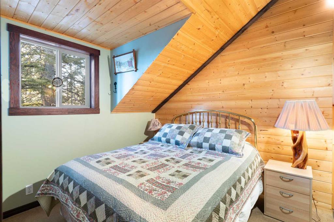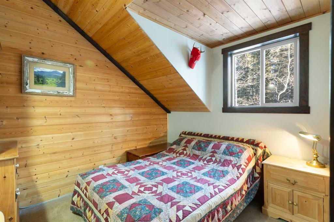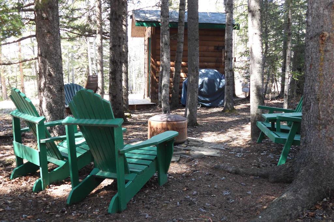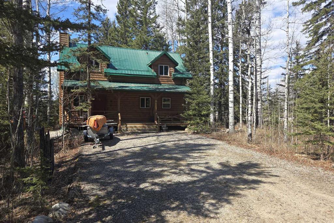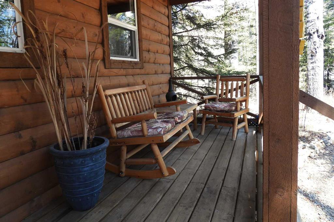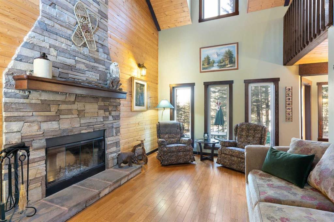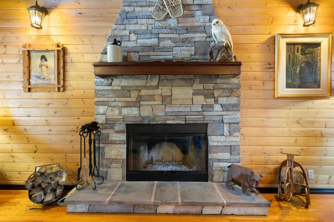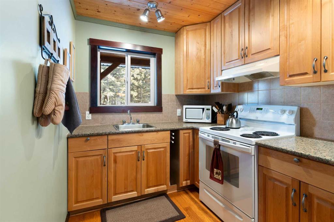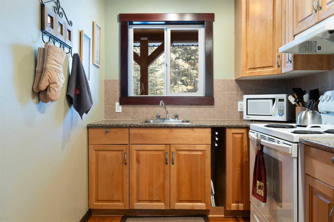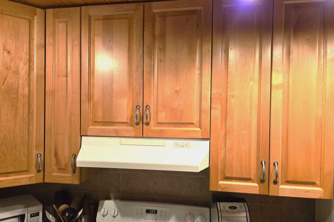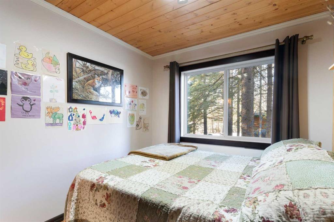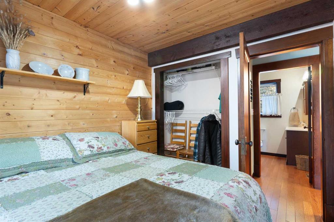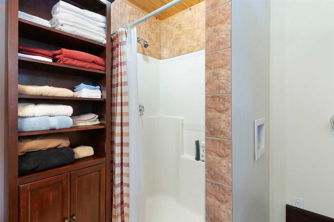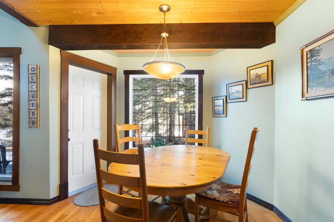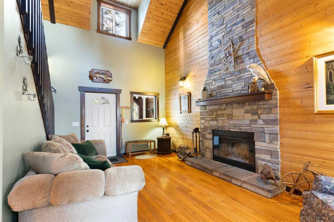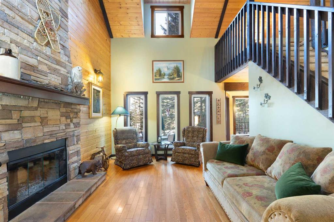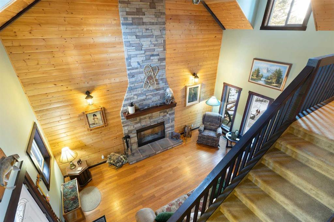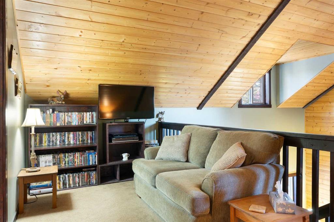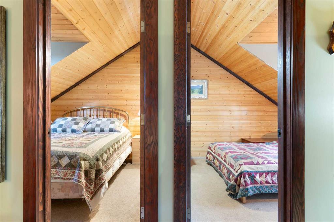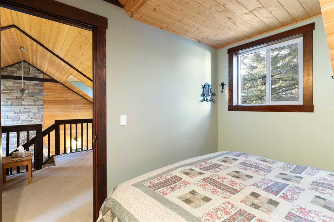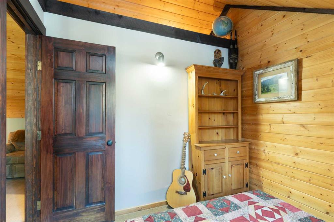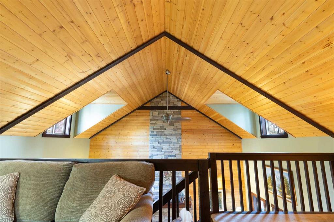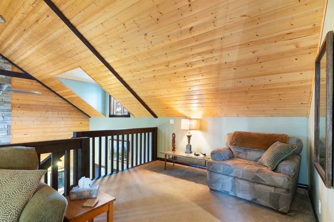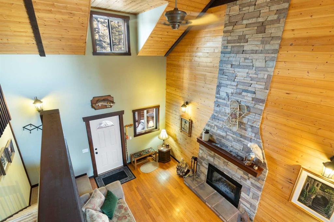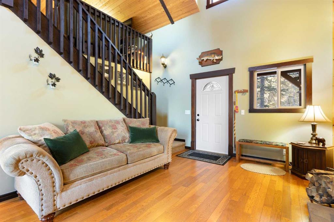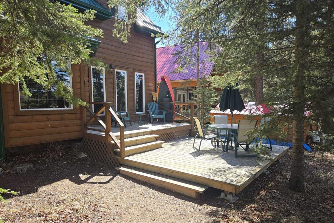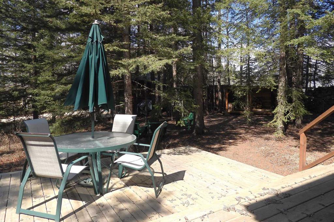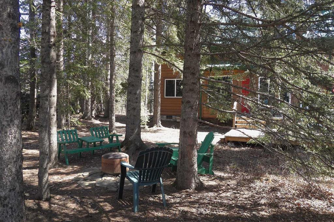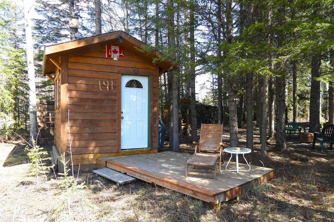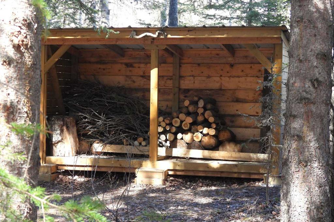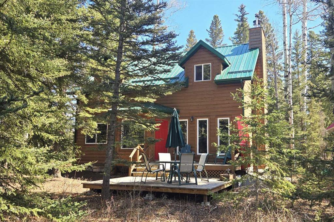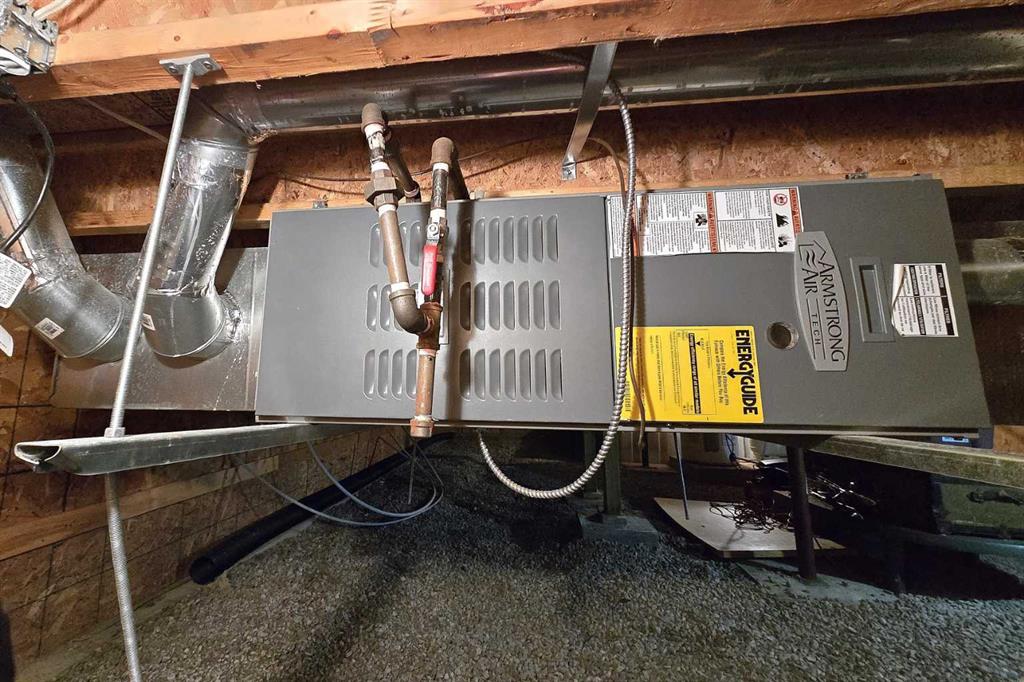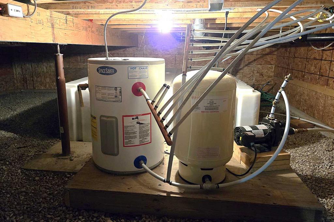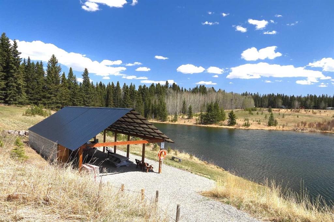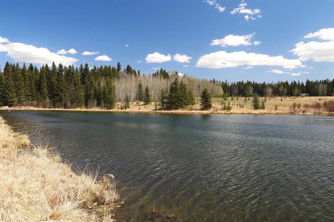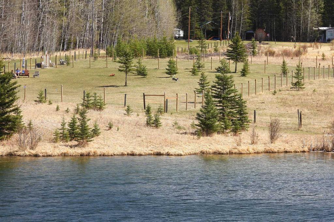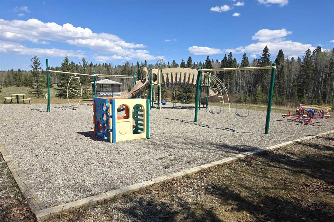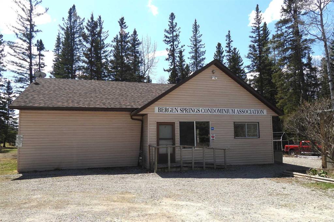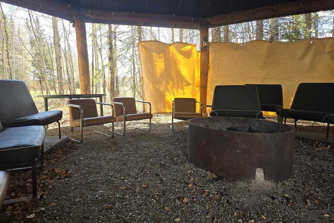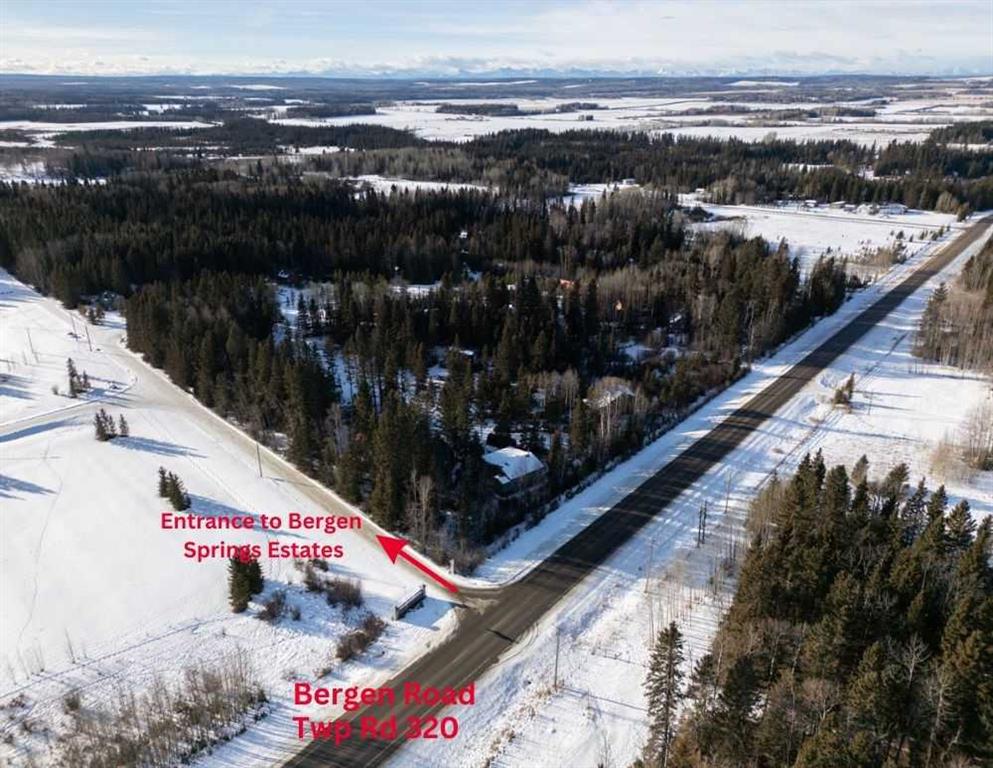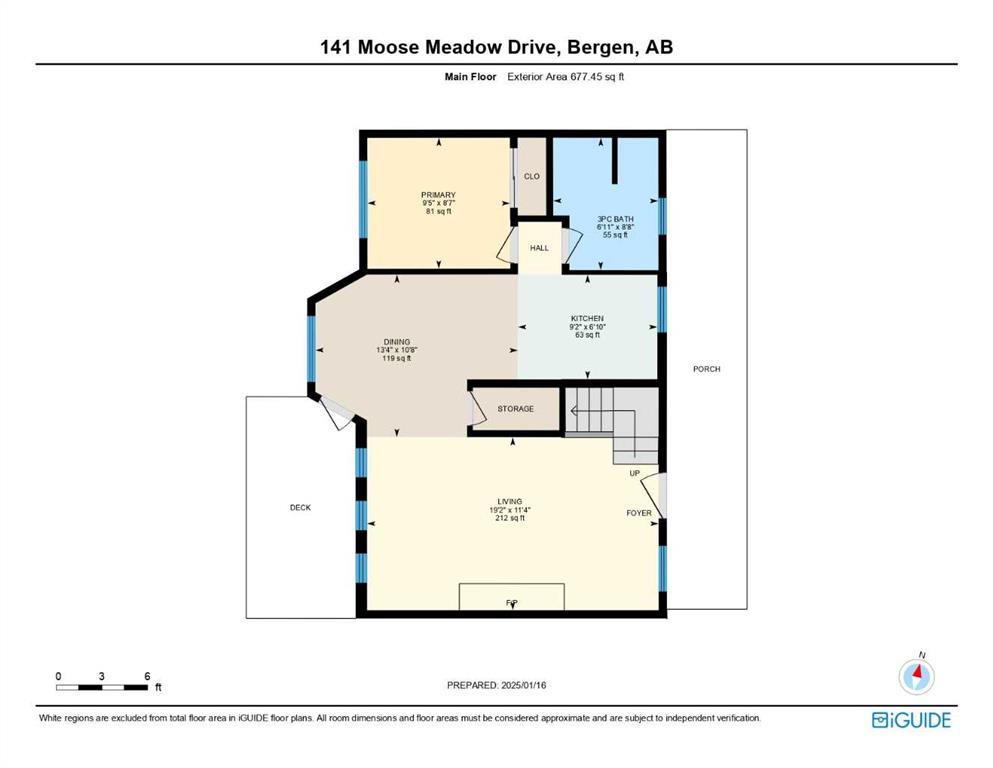141, 5227 Township Road 320
Rural Mountain View County T0M 1X0
MLS® Number: A2241492
$ 420,000
3
BEDROOMS
1 + 0
BATHROOMS
1,039
SQUARE FEET
2006
YEAR BUILT
Discover your year-round escape, just one hour from Calgary. Whether you're searching for a peaceful weekend getaway or a cozy full-time retreat, this stunning, custom-built 3-bedroom, 1-bathroom four-season cabin offers the perfect blend of rustic charm and modern comfort. Inside, you’ll be captivated by the soaring 19-foot stone-faced wood-burning fireplace — the heart of the home — framed by gleaming oak hardwood floors and vaulted pine ceilings. Natural light from abundant windows highlights the quality craftsmanship throughout including reclaimed vintage fir doors, custom-milled fir trim and moldings, and solid alder kitchen cabinetry. The main floor features a spacious dining area, a full bath with laundry space, and a cozy primary bedroom. Upstairs, the roomy loft hosts two additional vaulted-ceiling bedrooms and a comfortable sitting area with a stunning view of the living room and fireplace below. Outdoors, enjoy the peace and privacy of your treed lot from the covered front porch – a great place to enjoy your morning coffee. Relax under the stars with friends on the spacious back deck or gather around the firepit for s’mores and good conversation. The community offers a stocked pond for fishing or skating, scenic walking trails, and access to nearby parks, golf courses and the amenities in the town of Sundre just minutes away. Don’t miss your chance to own this truly special 4-season property. Check out the virtual tour and book your private showing today.
| COMMUNITY | Bergen Springs |
| PROPERTY TYPE | Detached |
| BUILDING TYPE | House |
| STYLE | Cottage/Cabin |
| YEAR BUILT | 2006 |
| SQUARE FOOTAGE | 1,039 |
| BEDROOMS | 3 |
| BATHROOMS | 1.00 |
| BASEMENT | Crawl Space, None |
| AMENITIES | |
| APPLIANCES | Electric Stove, Microwave, Range Hood, Refrigerator, Washer/Dryer Stacked, Window Coverings |
| COOLING | None |
| FIREPLACE | Living Room, Raised Hearth, Stone, Wood Burning |
| FLOORING | Carpet, Hardwood |
| HEATING | Mid Efficiency, Fireplace(s), Forced Air, Natural Gas, Wood |
| LAUNDRY | In Bathroom, Main Level |
| LOT FEATURES | Backs on to Park/Green Space, Corner Lot, Many Trees, No Neighbours Behind, Treed |
| PARKING | Gravel Driveway, Parking Pad, RV Access/Parking |
| RESTRICTIONS | Building Design Size, Building Restriction, Condo/Strata Approval, Easement Registered On Title, Pets Allowed, Short Term Rentals Not Allowed, Utility Right Of Way |
| ROOF | Metal |
| TITLE | Fee Simple |
| BROKER | Royal LePage Benchmark |
| ROOMS | DIMENSIONS (m) | LEVEL |
|---|---|---|
| Living Room | 19`2" x 11`4" | Main |
| Dining Room | 13`4" x 10`8" | Main |
| Kitchen | 9`2" x 6`10" | Main |
| Bedroom - Primary | 9`5" x 8`7" | Main |
| 3pc Bathroom | 6`11" x 8`8" | Main |
| Bedroom | 9`3" x 8`7" | Second |
| Bedroom | 9`3" x 8`7" | Second |
| Loft | 15`11" x 10`6" | Second |

