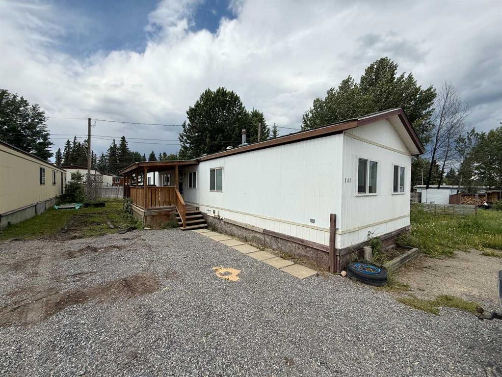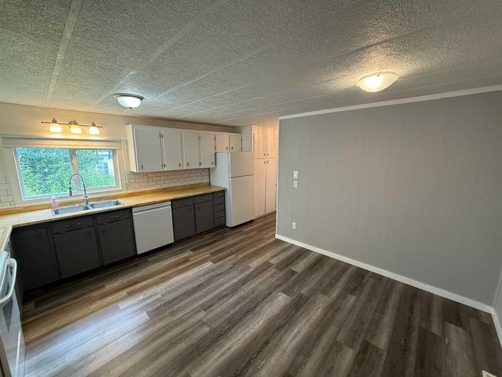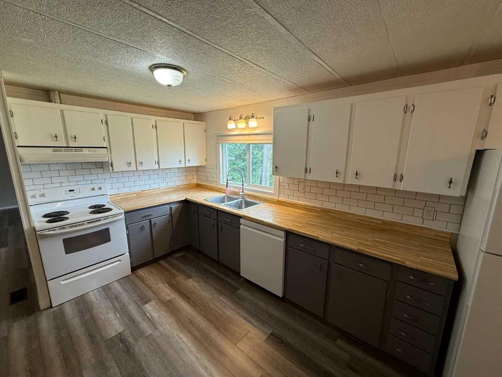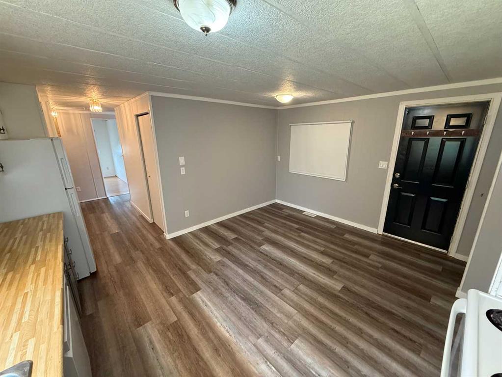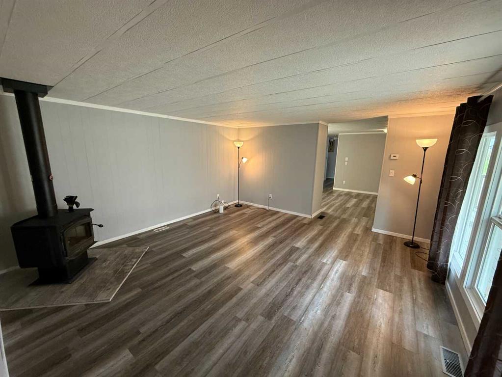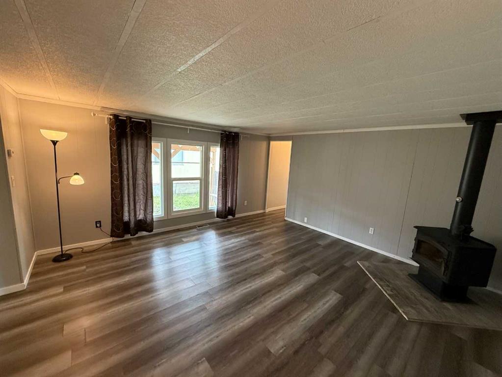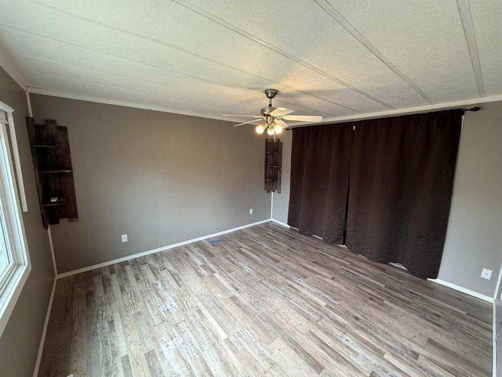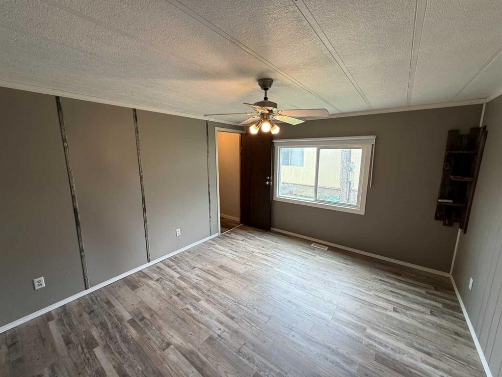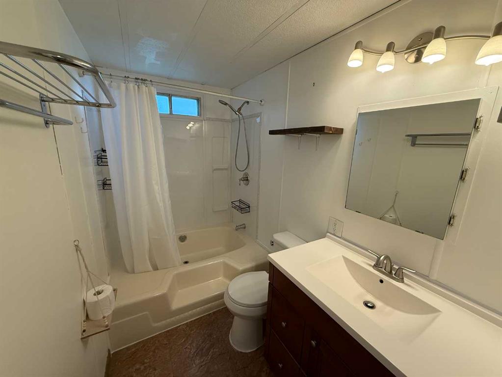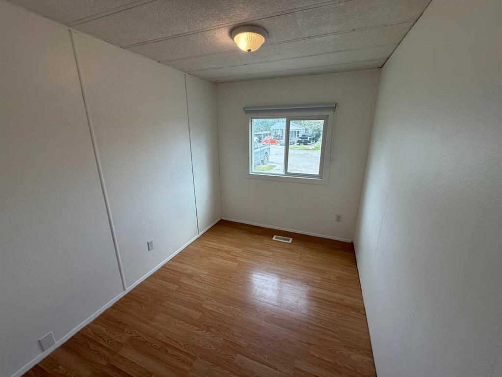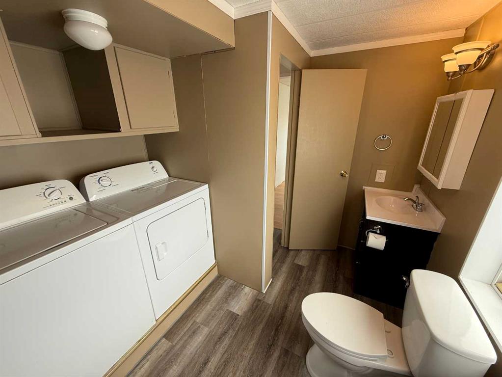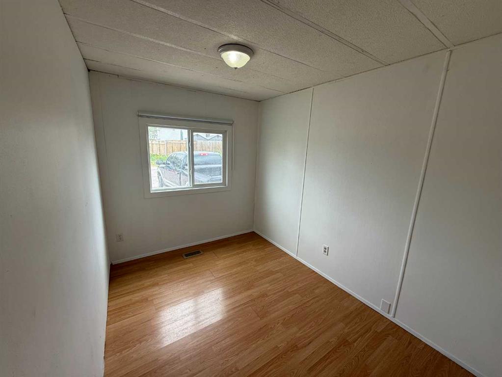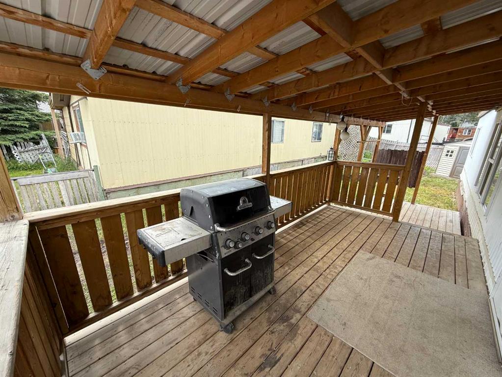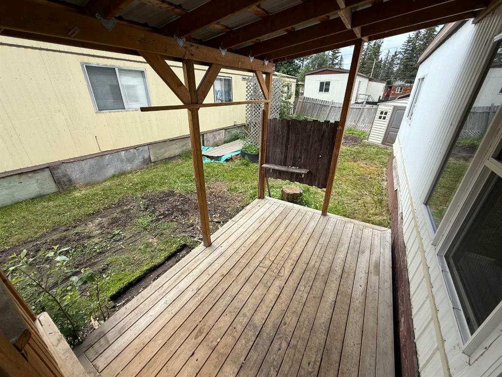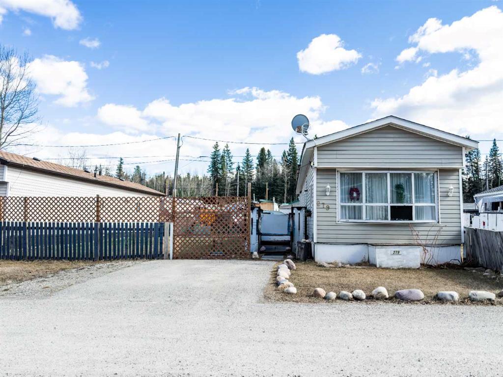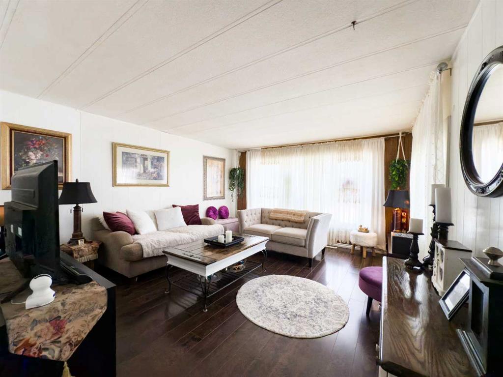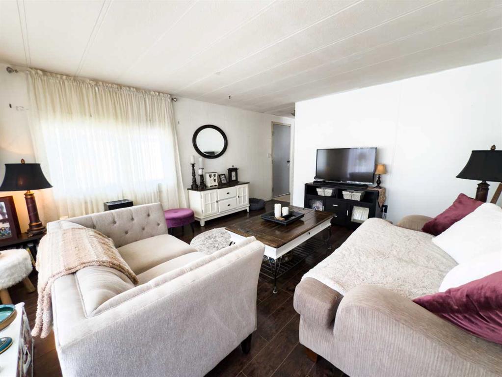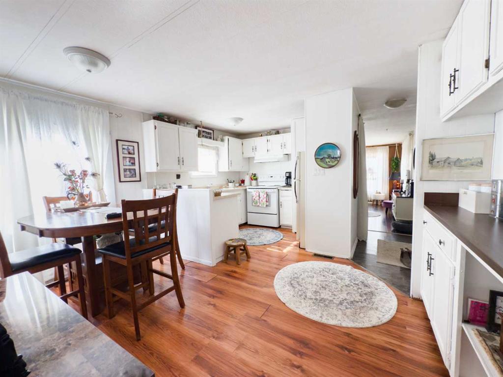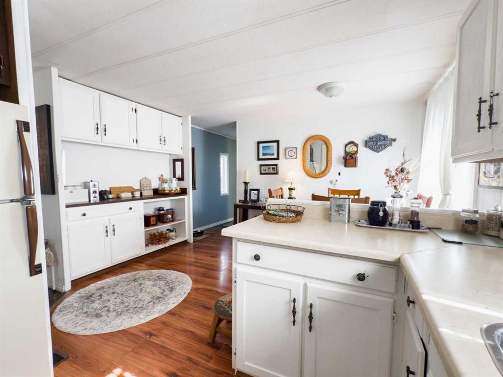141, 133 Jarvis Street
Hinton T7V 1N5
MLS® Number: A2234518
$ 54,900
3
BEDROOMS
1 + 1
BATHROOMS
1981
YEAR BUILT
Welcome to 141 Hillcrest Mobile Estates — a well-kept and updated 3 bedroom, 2 bathroom home with a layout that stands out from the rest. The primary bedroom is tucked away at the back of the home, conveniently located near the main 4-piece bathroom. At the heart of the home, you'll find a spacious living room and a bright eat-in kitchen with refinished cabinets and modern touches. A cozy wood stove has been added to the living room, helping to keep utility costs extremely low during the colder months. At the front of the home are two more bedrooms along with a handy 2-piece bathroom and laundry area. Laminate flooring runs through the main living spaces and two of the bedrooms, and the home is painted in warm, tasteful colors that add to its modern feel. Located near the end of a quiet no-through road, the yard offers extra peace and privacy, complete with a two-tier covered deck and a vinyl garden shed for storage.
| COMMUNITY | Mountain View |
| PROPERTY TYPE | Mobile |
| BUILDING TYPE | Manufactured House |
| STYLE | Single Wide Mobile Home |
| YEAR BUILT | 1981 |
| SQUARE FOOTAGE | 1,020 |
| BEDROOMS | 3 |
| BATHROOMS | 2.00 |
| BASEMENT | |
| AMENITIES | |
| APPLIANCES | Dishwasher, Dryer, Range, Refrigerator, Washer |
| COOLING | |
| FIREPLACE | N/A |
| FLOORING | Laminate |
| HEATING | Forced Air, Natural Gas |
| LAUNDRY | In Bathroom |
| LOT FEATURES | |
| PARKING | Parking Pad |
| RESTRICTIONS | Pet Restrictions or Board approval Required |
| ROOF | Asphalt Shingle |
| TITLE | |
| BROKER | RE/MAX 2000 REALTY |
| ROOMS | DIMENSIONS (m) | LEVEL |
|---|---|---|
| Bedroom - Primary | 11`7" x 12`9" | Main |
| Bedroom | 11`8" x 7`3" | Main |
| Bedroom | 11`8" x 7`4" | Main |
| 2pc Bathroom | 0`0" x 0`0" | Main |
| 4pc Bathroom | 0`0" x 0`0" | Main |
| Laundry | 8`3" x 8`2" | Main |
| Eat in Kitchen | 13`0" x 15`0" | Main |
| Living Room | 15`7" x 15`0" | Main |

