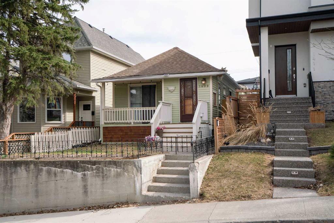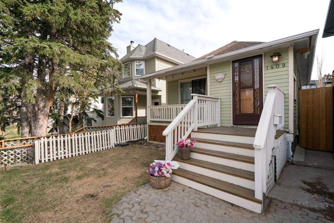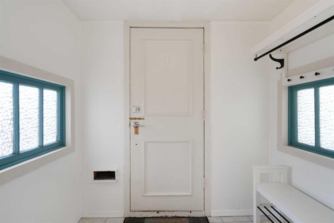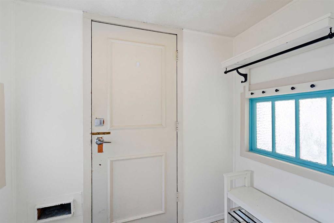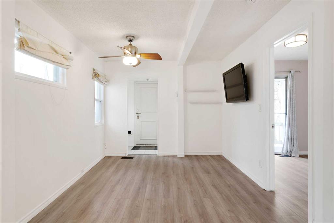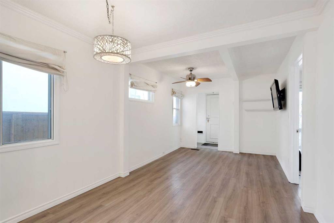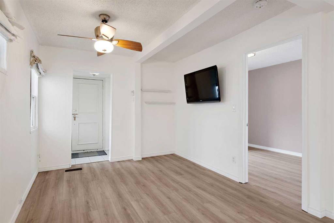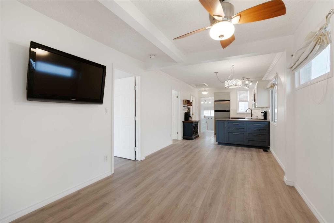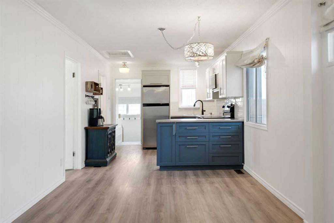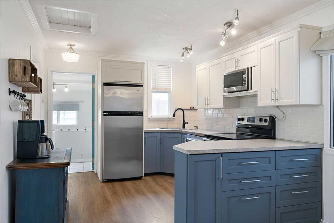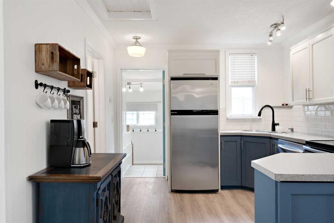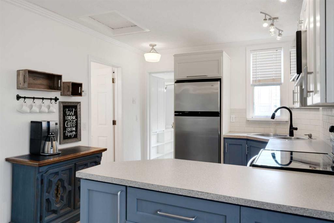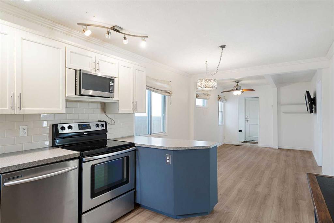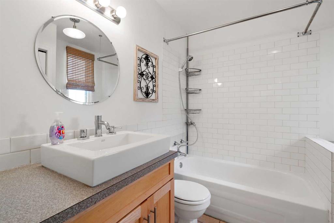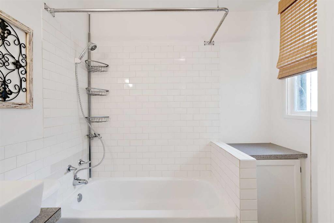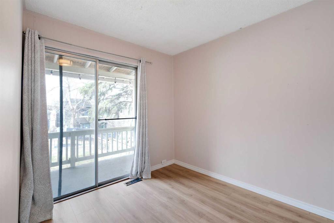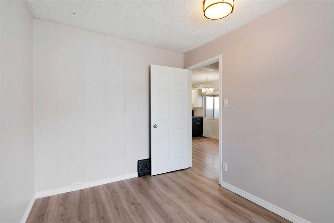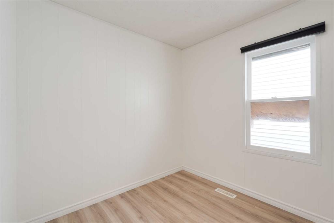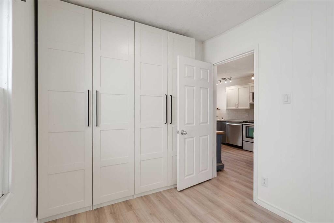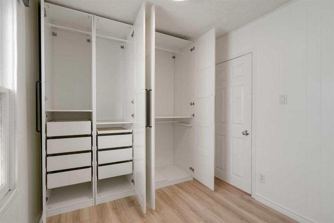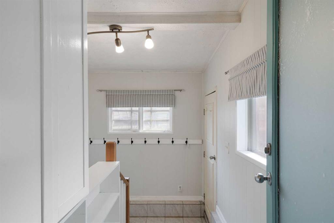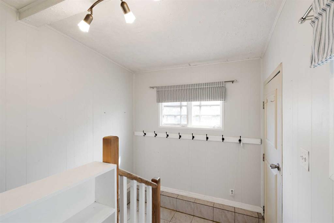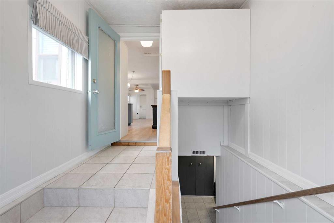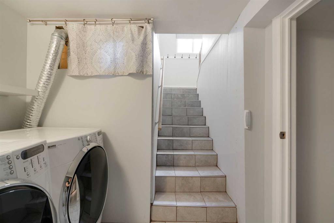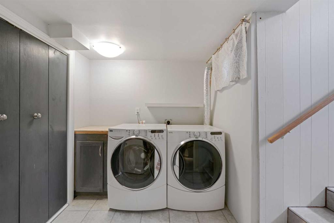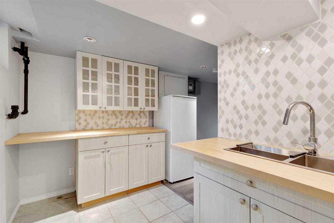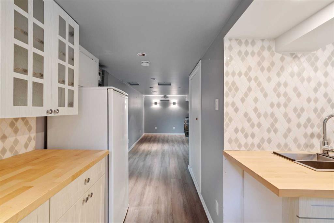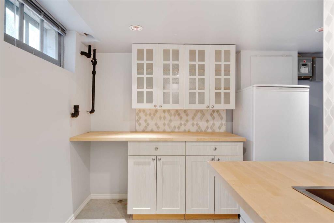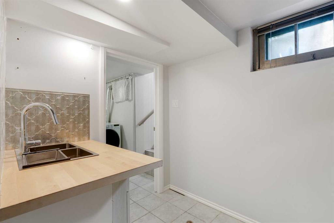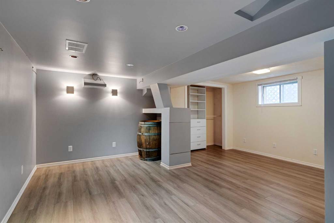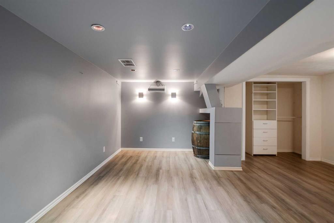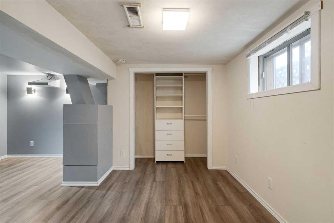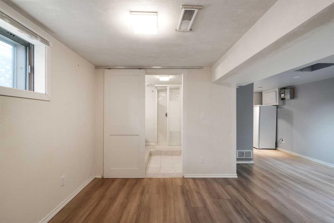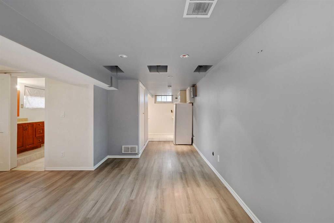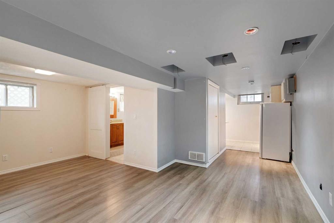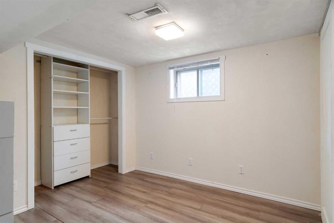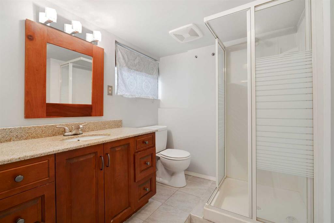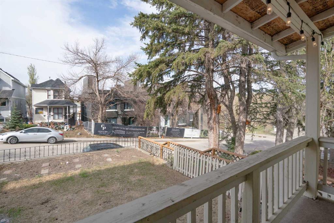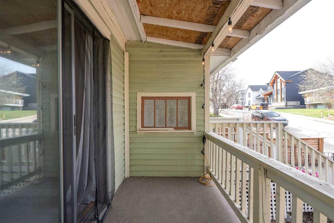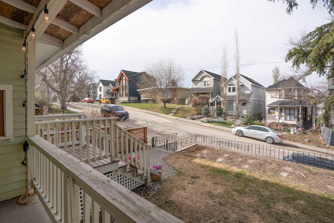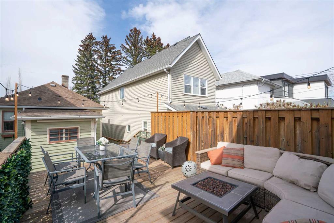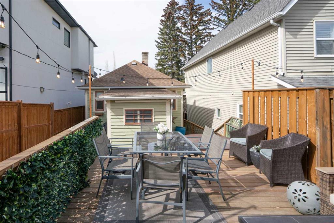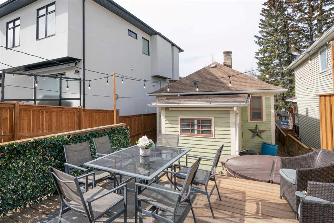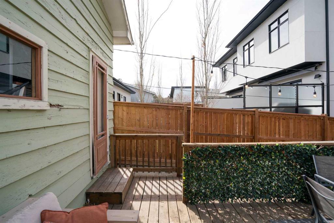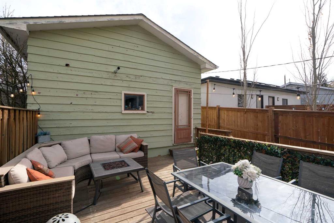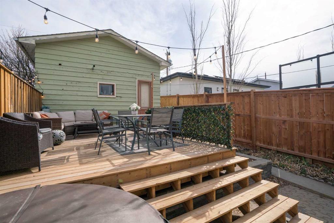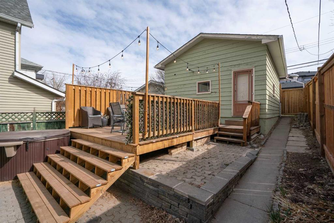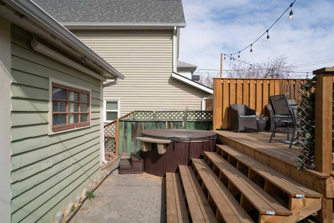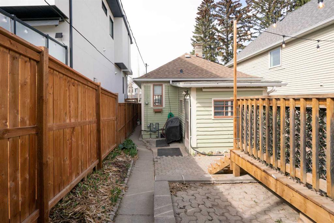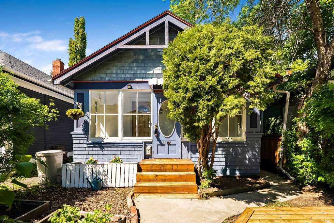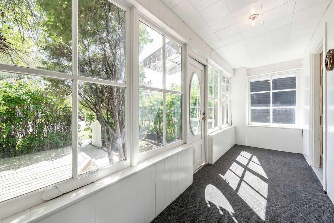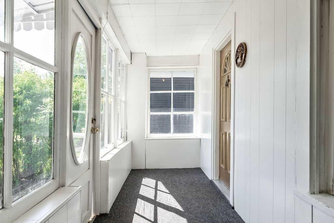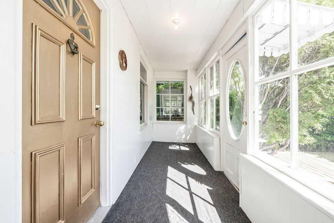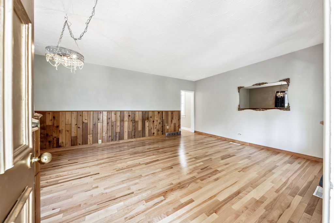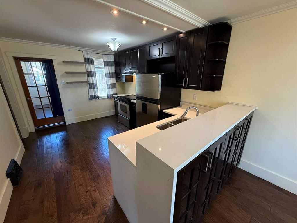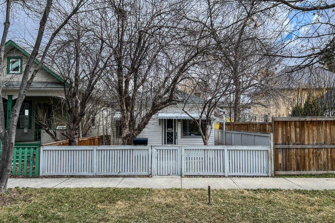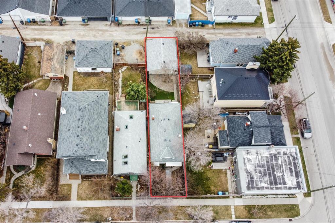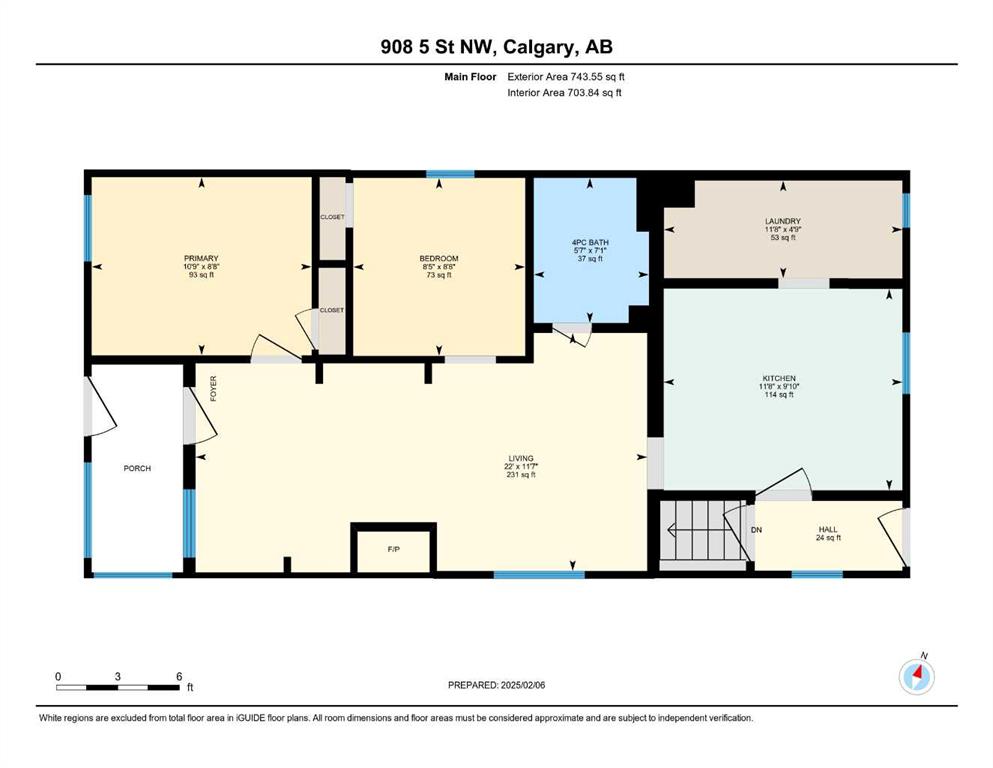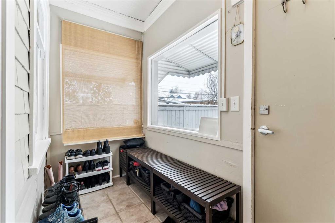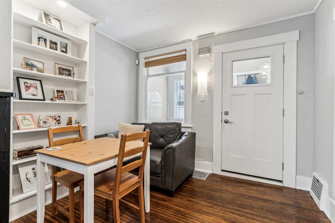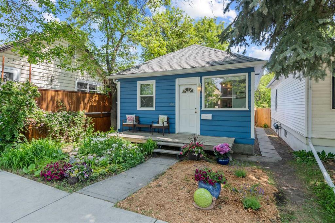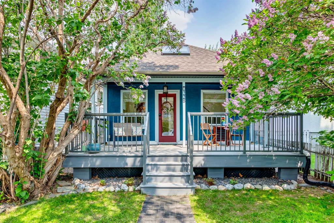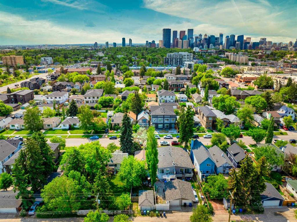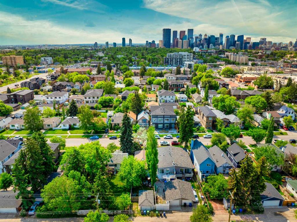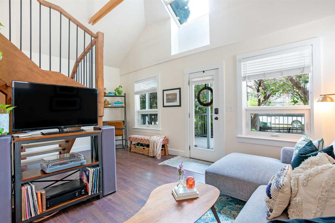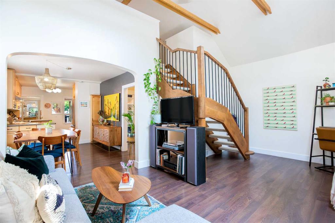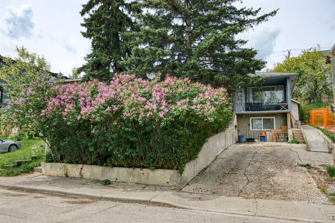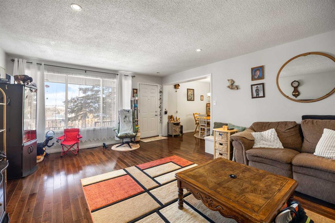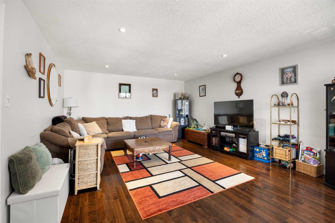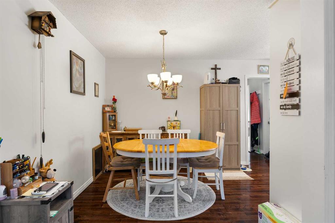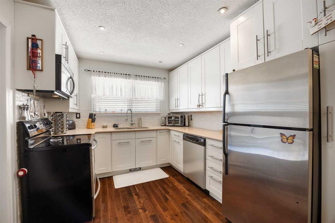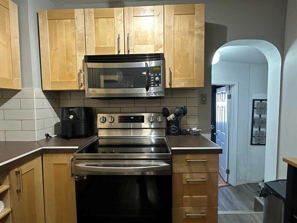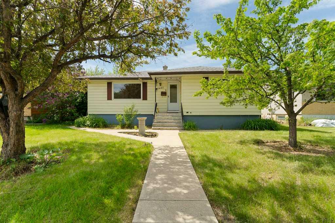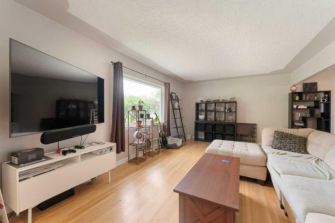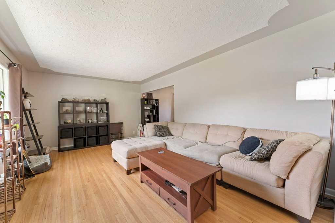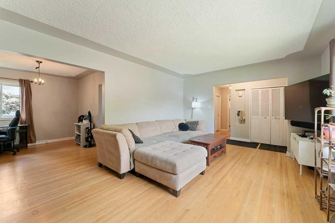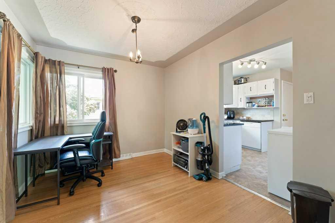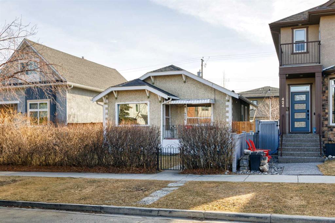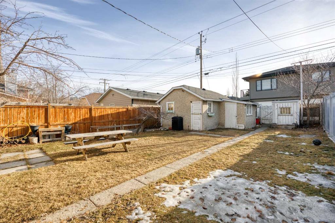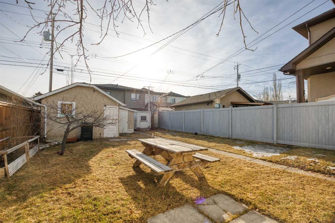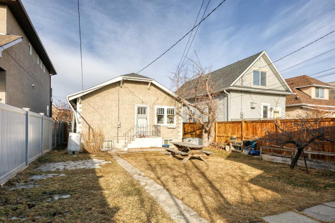1409 22 Avenue NW
Calgary T2M 1P9
MLS® Number: A2225060
$ 530,000
2
BEDROOMS
2 + 0
BATHROOMS
1912
YEAR BUILT
Charming Character Home Across from Confederation Park! Welcome to this beautifully maintained 2-bedroom home tucked just past Capitol Hill—steps from the serenity of Confederation Park. Perfect for nature lovers, morning joggers, and anyone who loves scenic views right outside their window. Inside you’ll find: Two full bathrooms A fully developed basement (ideal for a rec room, guest space, or home office) A bright and cozy main floor with classic character details A large oversized garage with plenty of room for storage, toys, or a workshop Outside perks include: A welcoming front porch to enjoy your coffee or wave to the neighbours A spacious backyard perfect for summer BBQs, entertaining, or even a garden Mature trees and great curb appeal Located on a quiet street with quick access to downtown, SAIT, U of C, schools, and transit—this home has the location, charm, and function you've been waiting for. **PROPERTY IS CURRENTLY C/S AWAITING DEPOSIT**
| COMMUNITY | Capitol Hill |
| PROPERTY TYPE | Detached |
| BUILDING TYPE | House |
| STYLE | Bungalow |
| YEAR BUILT | 1912 |
| SQUARE FOOTAGE | 721 |
| BEDROOMS | 2 |
| BATHROOMS | 2.00 |
| BASEMENT | Finished, Full |
| AMENITIES | |
| APPLIANCES | Dishwasher, Dryer, Electric Stove, Microwave, Refrigerator, Washer, Window Coverings |
| COOLING | None |
| FIREPLACE | N/A |
| FLOORING | Ceramic Tile, Laminate |
| HEATING | Forced Air, Natural Gas |
| LAUNDRY | In Basement |
| LOT FEATURES | Back Lane, Back Yard, Landscaped, Rectangular Lot |
| PARKING | Double Garage Detached |
| RESTRICTIONS | None Known |
| ROOF | Asphalt Shingle |
| TITLE | Fee Simple |
| BROKER | Real Broker |
| ROOMS | DIMENSIONS (m) | LEVEL |
|---|---|---|
| 3pc Bathroom | 7`0" x 6`10" | Basement |
| Laundry | 7`7" x 6`10" | Basement |
| Game Room | 16`10" x 27`7" | Basement |
| Furnace/Utility Room | 11`0" x 23`2" | Basement |
| Bedroom - Primary | 10`1" x 8`1" | Main |
| 4pc Bathroom | 7`4" x 7`9" | Main |
| Dining Room | 7`11" x 9`11" | Main |
| Bedroom | 10`3" x 7`9" | Main |
| Kitchen | 10`8" x 9`11" | Main |
| Living Room | 10`5" x 9`7" | Main |

