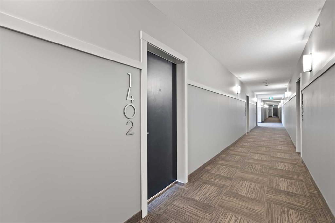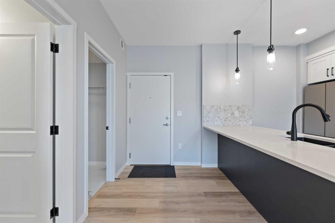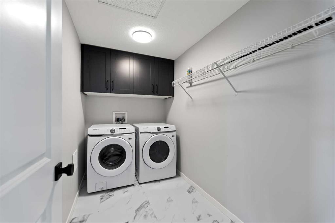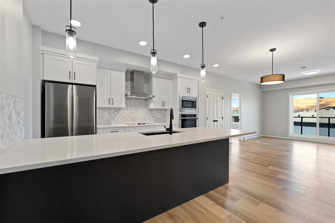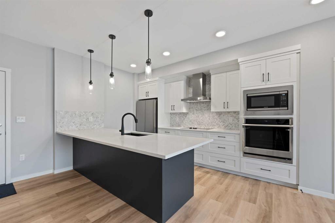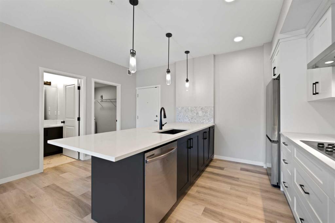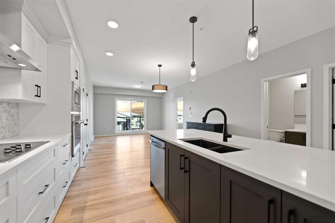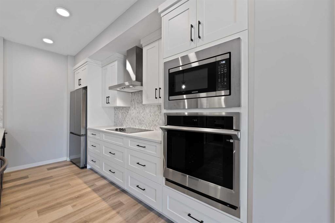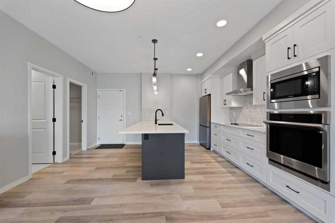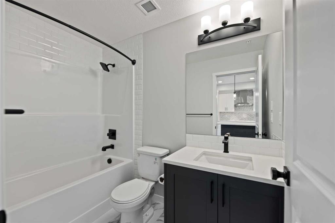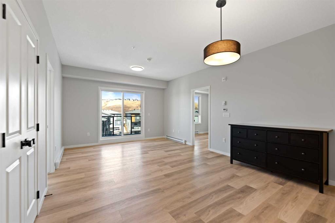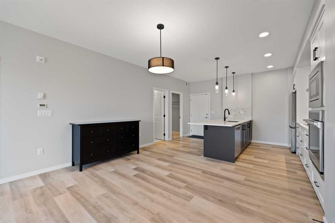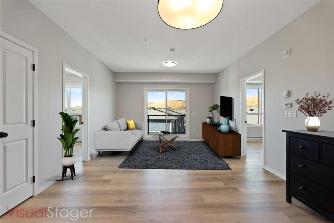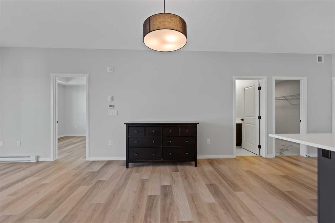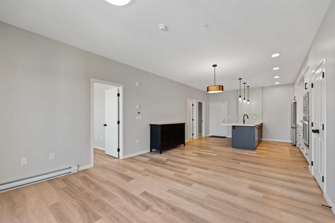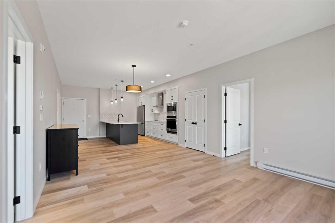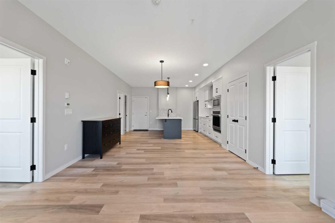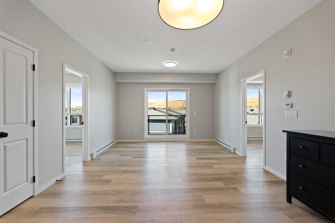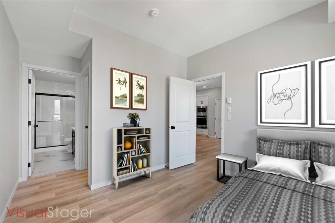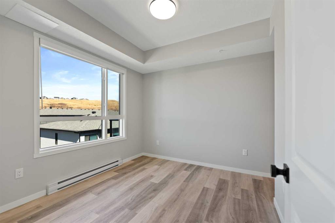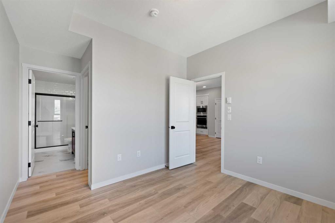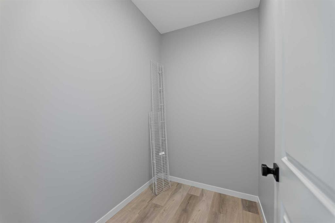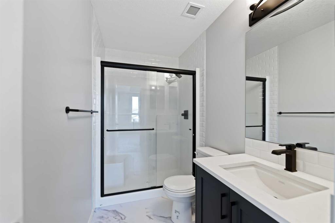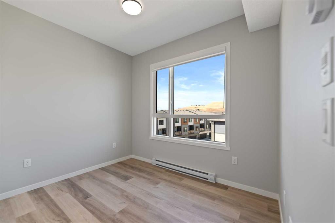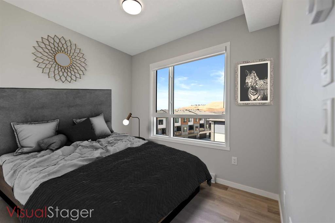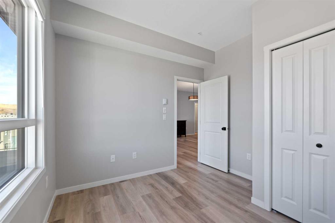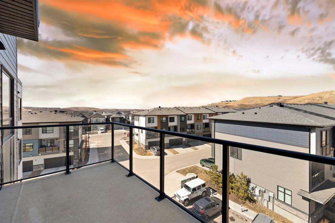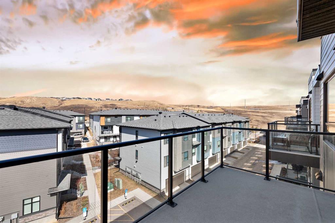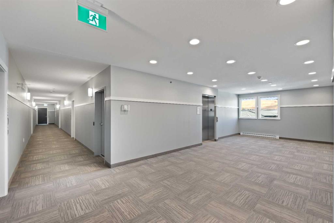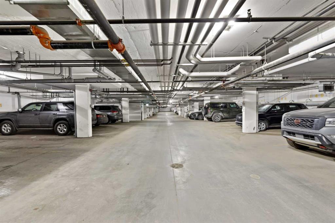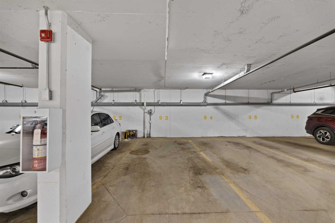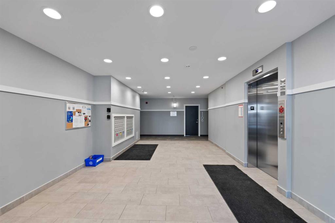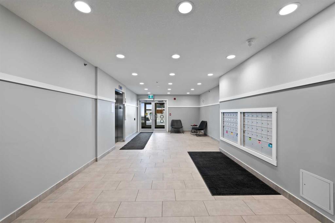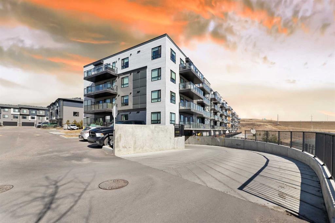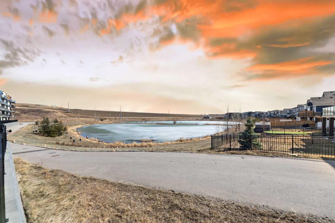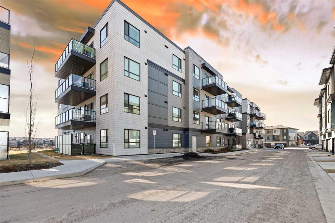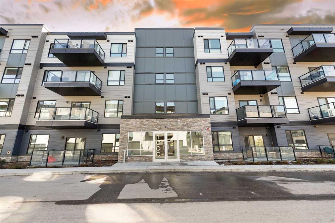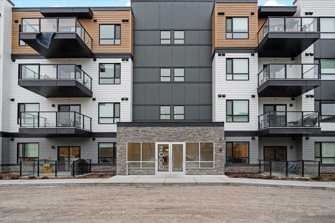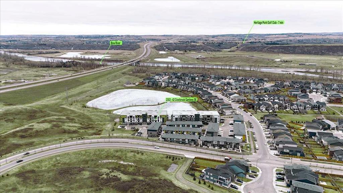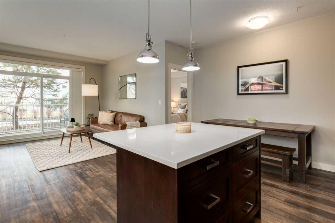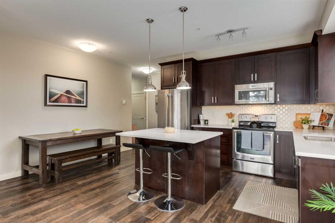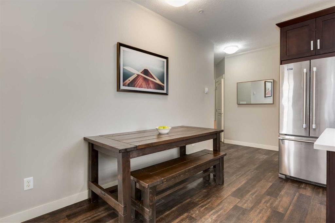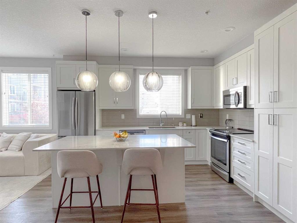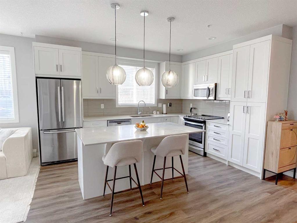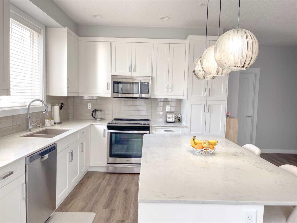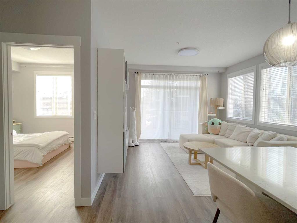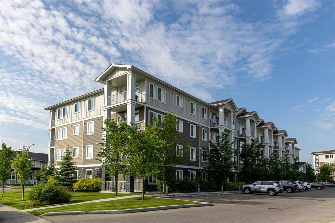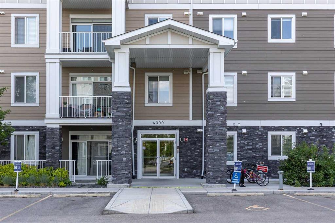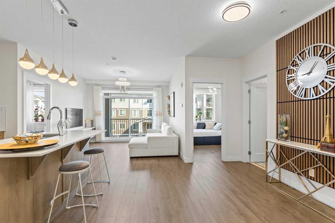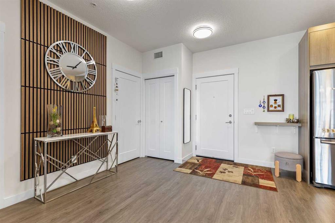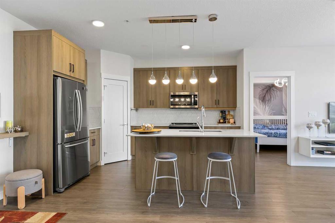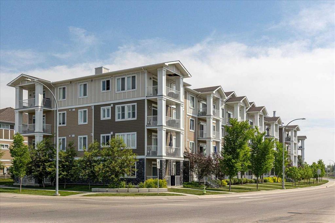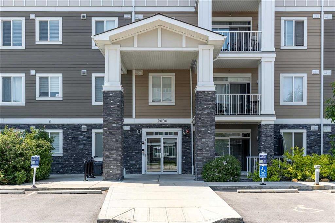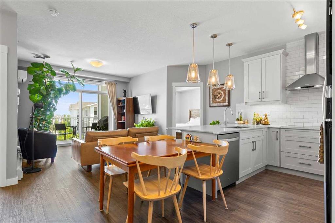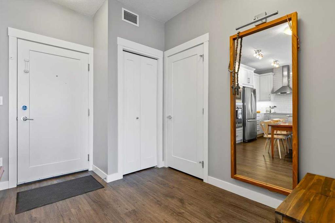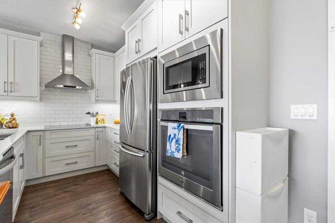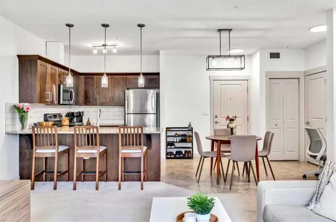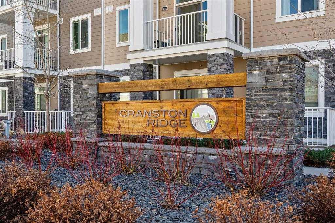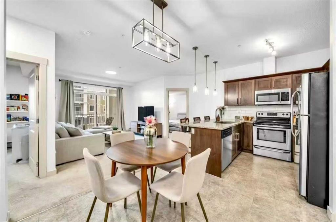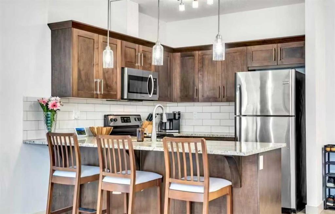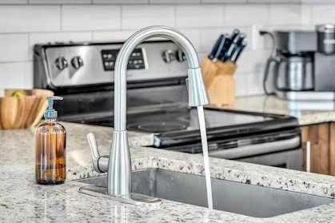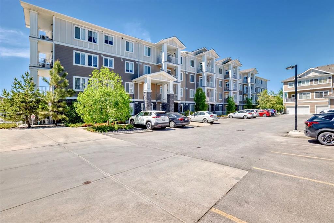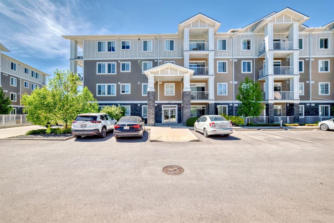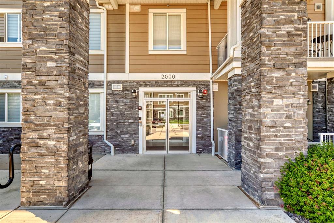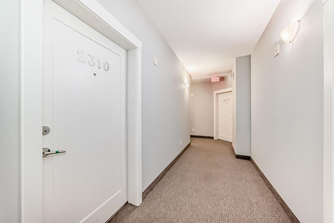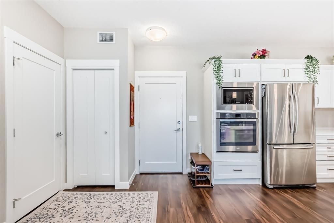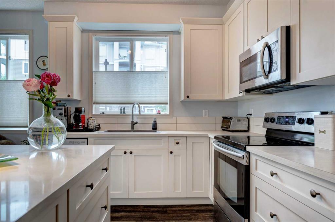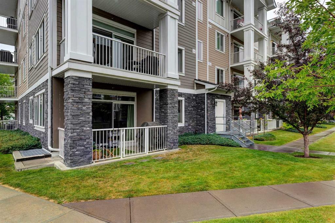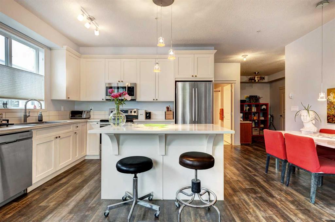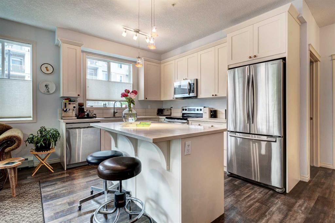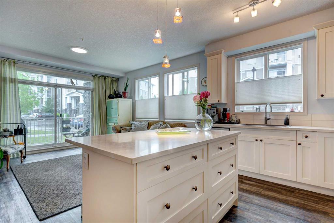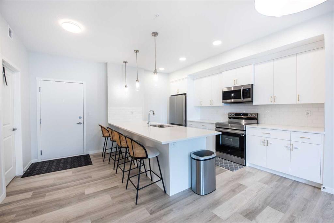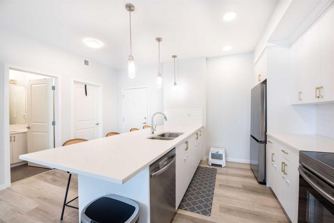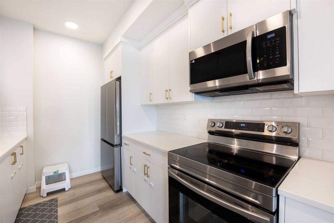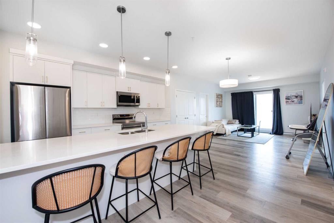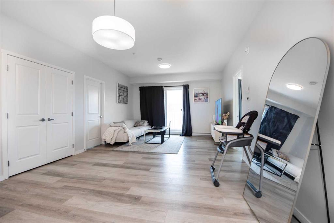1402, 42 Cranbrook Gardens SE
Calgary T3M 3N9
MLS® Number: A2226370
$ 364,900
2
BEDROOMS
2 + 0
BATHROOMS
2023
YEAR BUILT
BEST VALUE & well below city assessed value – don't miss this exceptional opportunity! Elegant Top-Floor Condominium by Cedarglen Living in Cranston’s Riverstone! Experience refined living in this exceptional top-floor condominium, crafted by the award-winning builder Cedarglen Living, and located in the serene and sought-after community of Cranston’s Riverstone. Barely lived in (only lived in for 3 months) and in pristine condition, this residence presents a rare opportunity to own a nearly new home with the added benefit of no overhead noise and a private balcony, ideal for both peaceful relaxation and stylish entertaining. Spanning 860 square feet, this 2-bedroom, 2-bathroom home features a thoughtfully designed layout that seamlessly blends comfort, functionality, and modern elegance. Soaring ceilings and expansive windows flood the space with natural light, creating an open and airy ambiance throughout. The primary suite offers a private retreat, complete with a walk-in closet ready for customization and a spa-inspired ensuite bathroom that provides both luxury and privacy. The second bedroom is equally versatile—perfect for guests, a home office, or family living. At the heart of the home is a chef-inspired kitchen, showcasing a generous island, premium stainless-steel appliances, and upgraded built-in oven and cooktop—a perfect setting for culinary creativity and social gatherings. Adjacent to the kitchen, a multi-functional laundry area doubles as a pantry or mudroom, offering additional storage and everyday convenience. Additional features include titled underground parking for secure, year-round vehicle protection, quick access to Deerfoot and Stoney Trail, ensuring seamless commuting. Close proximity to South Health Campus, Seton YMCA, shopping, dining, and recreational amenities. Built with care and quality by Cedarglen Living, this residence is ideal for first-time buyers, investors, downsizers, or anyone seeking a sophisticated lifestyle without compromise. Combining modern design, premium finishes, and unmatched convenience, this home is a true gem in one of Calgary’s most desirable neighborhoods. Schedule your private showing today with your fave realtor!
| COMMUNITY | Cranston |
| PROPERTY TYPE | Apartment |
| BUILDING TYPE | Low Rise (2-4 stories) |
| STYLE | Single Level Unit |
| YEAR BUILT | 2023 |
| SQUARE FOOTAGE | 870 |
| BEDROOMS | 2 |
| BATHROOMS | 2.00 |
| BASEMENT | |
| AMENITIES | |
| APPLIANCES | Built-In Oven, Dishwasher, Dryer, Electric Cooktop, Microwave, Range Hood, Refrigerator, Washer, Window Coverings |
| COOLING | None |
| FIREPLACE | N/A |
| FLOORING | Vinyl Plank |
| HEATING | Baseboard, Electric |
| LAUNDRY | In Unit |
| LOT FEATURES | |
| PARKING | Titled, Underground |
| RESTRICTIONS | Board Approval |
| ROOF | |
| TITLE | Fee Simple |
| BROKER | URBAN-REALTY.ca |
| ROOMS | DIMENSIONS (m) | LEVEL |
|---|---|---|
| Dining Room | 13`2" x 6`9" | Main |
| Kitchen | 13`8" x 11`6" | Main |
| Laundry | 9`11" x 5`6" | Main |
| Bedroom - Primary | 10`6" x 9`9" | Main |
| Bedroom | 10`1" x 10`1" | Main |
| 3pc Ensuite bath | 8`5" x 4`11" | Main |
| 4pc Bathroom | 8`4" x 4`11" | Main |
| Walk-In Closet | 7`0" x 5`2" | Main |
| Balcony | 13`3" x 6`8" | Main |
| Living Room | 13`2" x 10`0" | Main |

