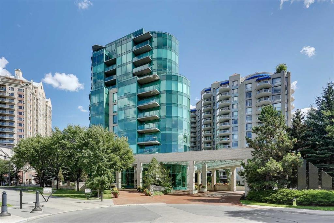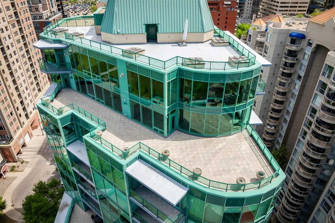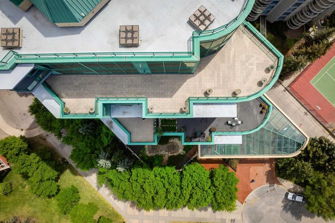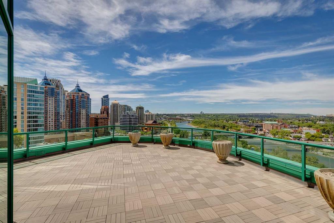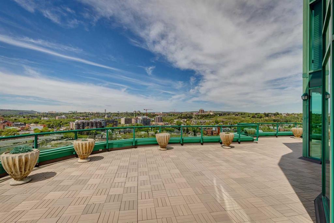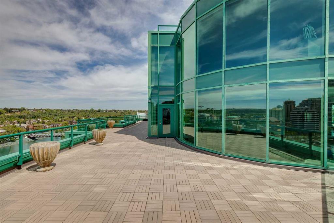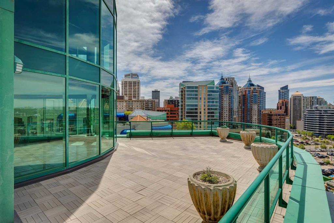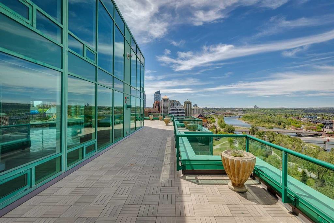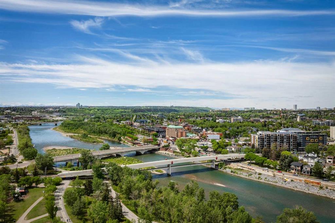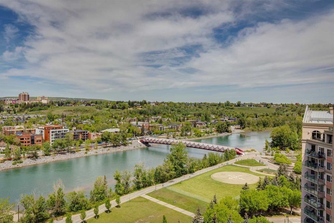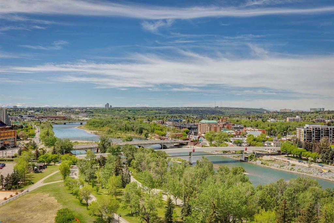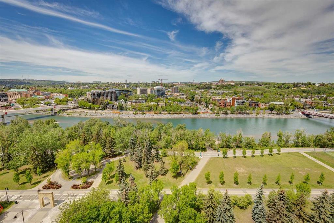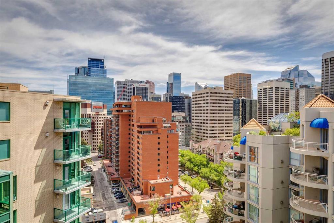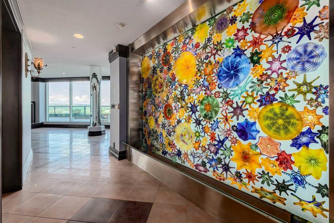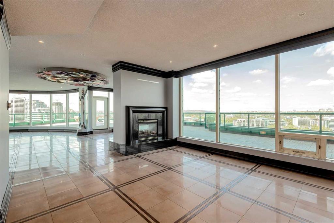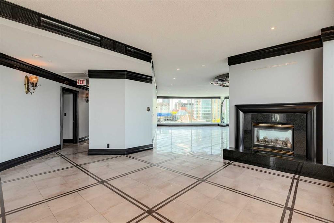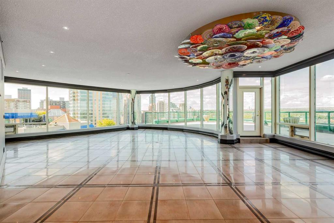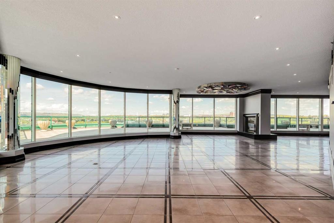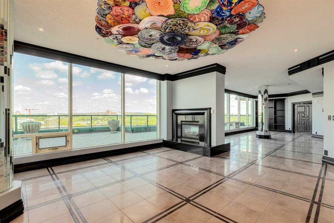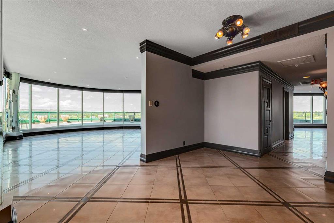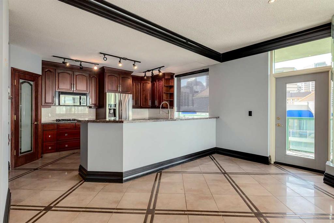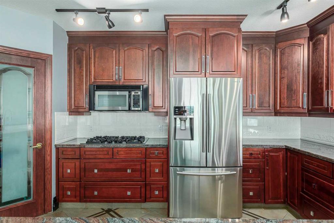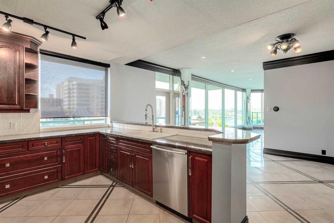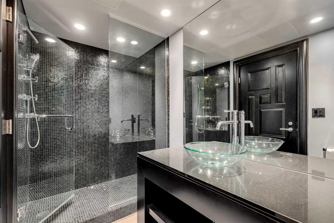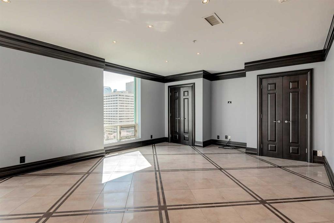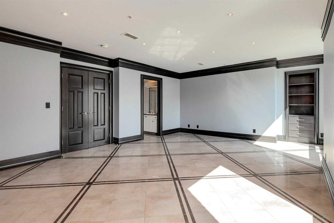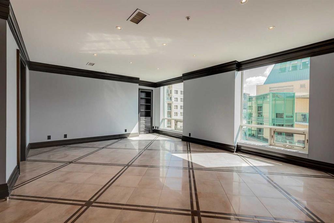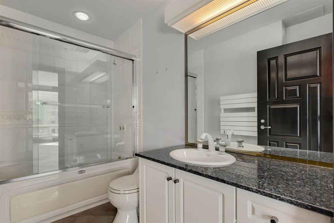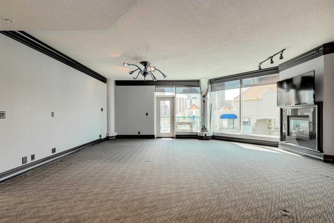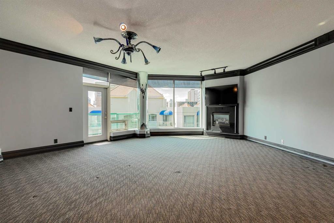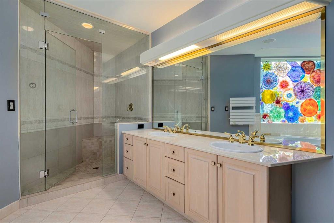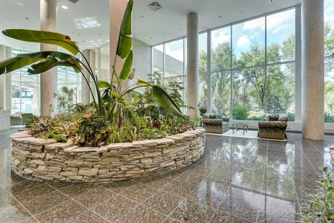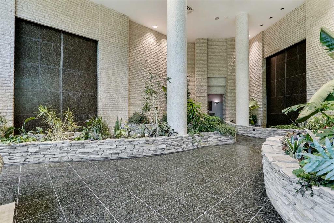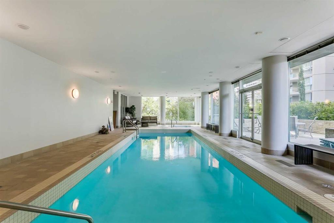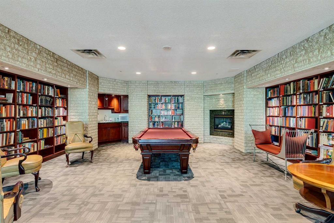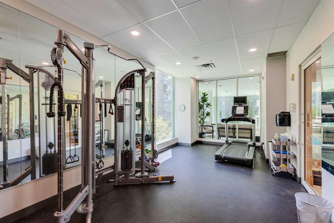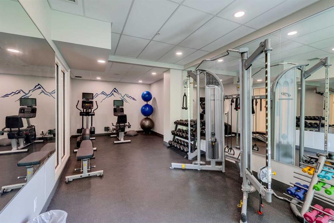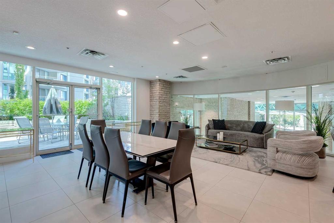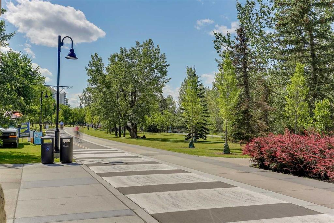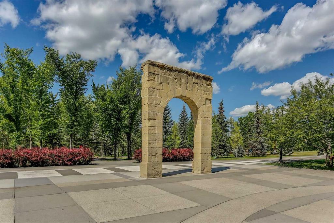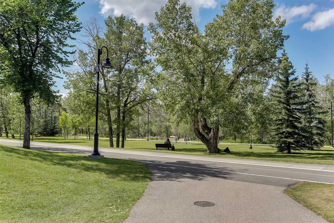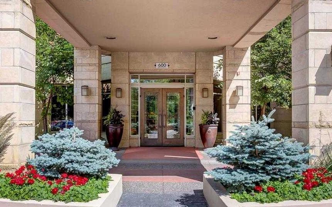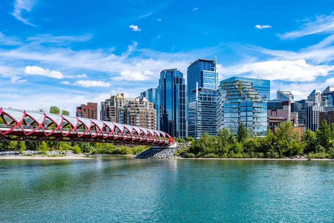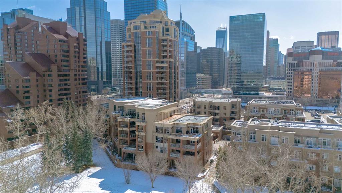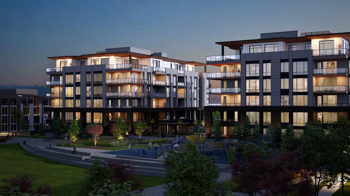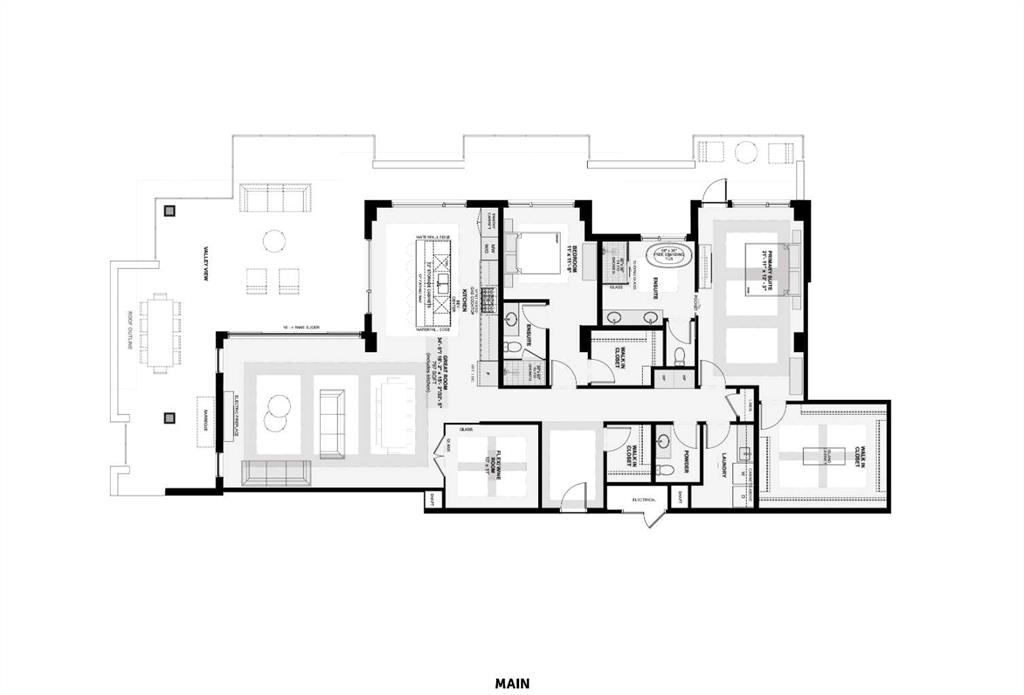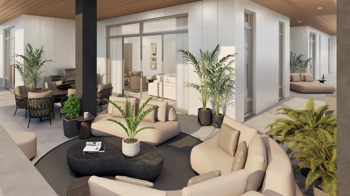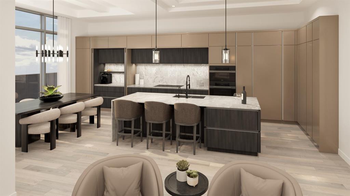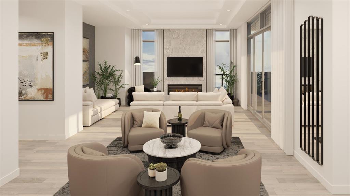1401, 837 2 Avenue SW
Calgary T2P 0E6
MLS® Number: A2223213
$ 2,999,900
4
BEDROOMS
4 + 0
BATHROOMS
4,879
SQUARE FEET
1999
YEAR BUILT
FABULOUS renovation opportunity with expansive spaces, windows galore, huge patios + stellar views from every part of this 4879 square foot sub penthouse apartment on Point on the Bow, a sought after location with only 38 units. This elegant building is located just off the bow river pathway system in a very quiet location. Welcoming entrance to the complex with lush greenery, sitting areas + 24 hour concierge. The elevator opens directly into the sub penthouse floor with expansive open concept, two large primary suites, 2 additional bedrooms huge living spaces that offer flexibility in decorating. The patio space is over 1200 square foot ideal for entertaining + enjoying the vast 180 degree sky views which also encompass the river, mountains + city lights. Two underground parking stalls, car wash, 2 large storage units 7x12 feet. gym, pool, hot tub, social room. A wonderful lock and leave property in safe area with wonderful restaurants in immediate area + direct access to the river pathway system. Pets accepted with some restrictions + with board approval.
| COMMUNITY | Eau Claire |
| PROPERTY TYPE | Apartment |
| BUILDING TYPE | High Rise (5+ stories) |
| STYLE | Single Level Unit |
| YEAR BUILT | 1999 |
| SQUARE FOOTAGE | 4,879 |
| BEDROOMS | 4 |
| BATHROOMS | 4.00 |
| BASEMENT | |
| AMENITIES | |
| APPLIANCES | Built-In Oven, Dishwasher, Dryer, Gas Cooktop, Microwave Hood Fan, Refrigerator, Washer |
| COOLING | Central Air |
| FIREPLACE | Gas |
| FLOORING | Ceramic Tile, Hardwood, Marble |
| HEATING | Baseboard, Hot Water, Natural Gas |
| LAUNDRY | In Unit |
| LOT FEATURES | Backs on to Park/Green Space, Creek/River/Stream/Pond, Cul-De-Sac, Views |
| PARKING | Stall, Underground |
| RESTRICTIONS | Pet Restrictions or Board approval Required |
| ROOF | Tar/Gravel |
| TITLE | Fee Simple |
| BROKER | Real Estate Professionals Inc. |
| ROOMS | DIMENSIONS (m) | LEVEL |
|---|---|---|
| 3pc Bathroom | 10`9" x 4`11" | Main |
| 4pc Ensuite bath | 5`11" x 9`2" | Main |
| 5pc Bathroom | 15`8" x 9`8" | Main |
| 6pc Ensuite bath | 18`10" x 15`2" | Main |
| Bedroom | 25`0" x 16`1" | Main |
| Bedroom | 26`2" x 36`1" | Main |
| Bedroom | 10`0" x 14`9" | Main |
| Breakfast Nook | 17`0" x 11`9" | Main |
| Dining Room | 23`6" x 26`8" | Main |
| Other | 7`7" x 27`10" | Main |
| Foyer | 8`0" x 36`2" | Main |
| Kitchen | 16`7" x 10`11" | Main |
| Living Room | 37`9" x 39`2" | Main |
| Bedroom - Primary | 27`7" x 26`8" | Main |
| Furnace/Utility Room | 3`7" x 5`1" | Main |
| Furnace/Utility Room | 9`1" x 10`5" | Main |
| Walk-In Closet | 19`2" x 25`4" | Main |
| Walk-In Closet | 7`0" x 11`5" | Main |

