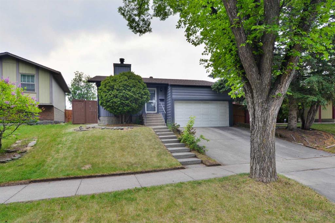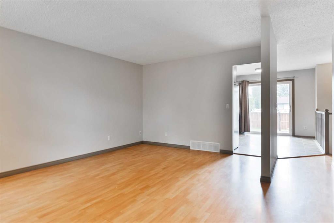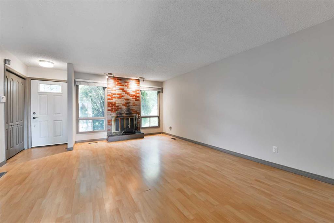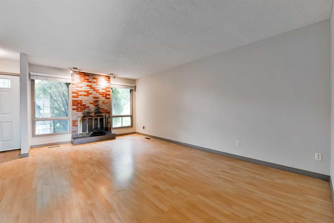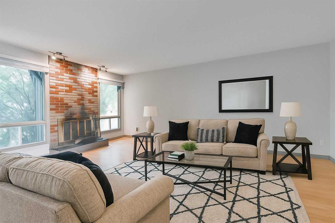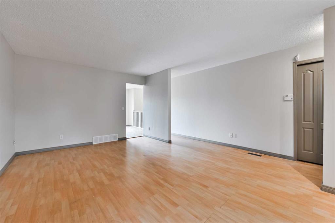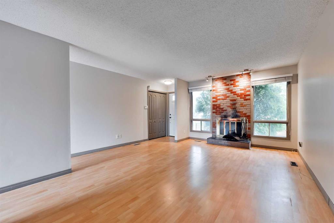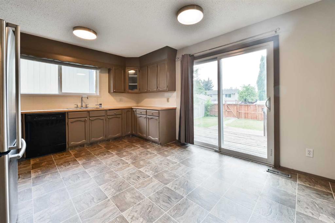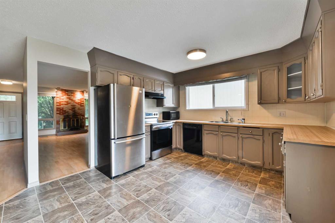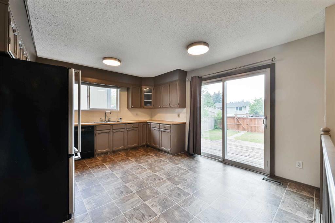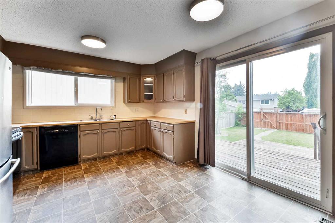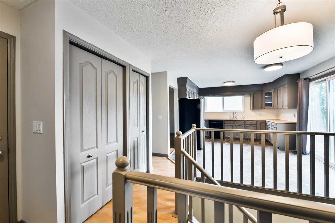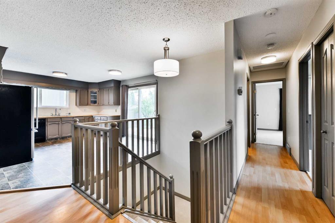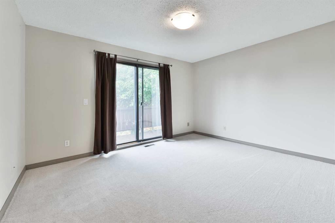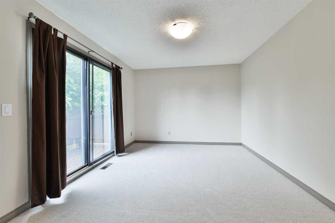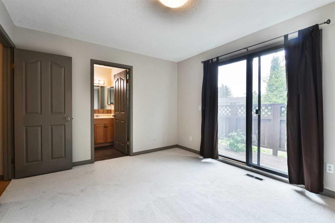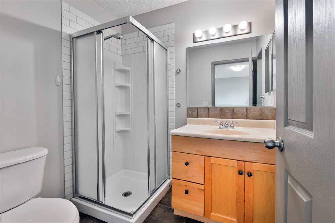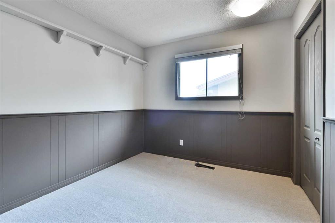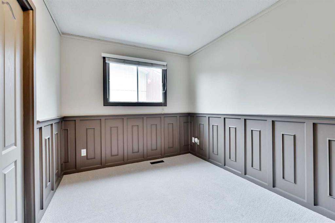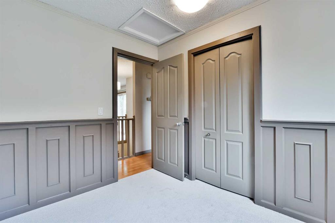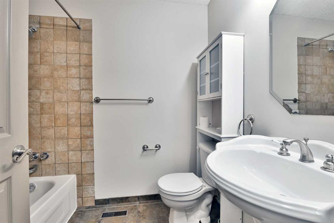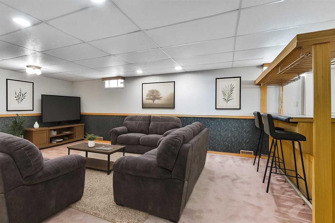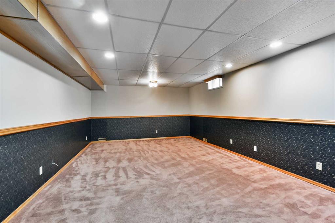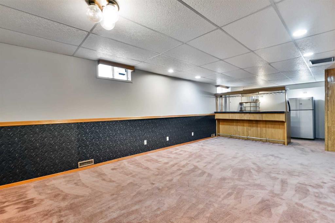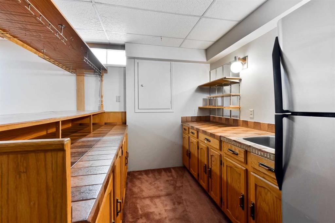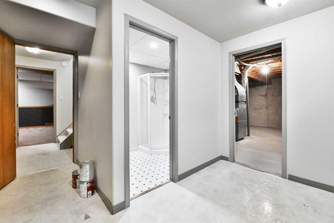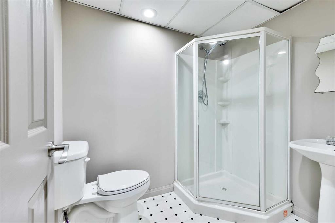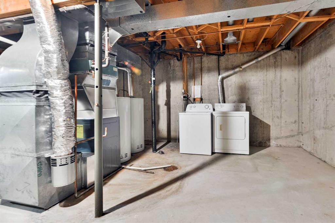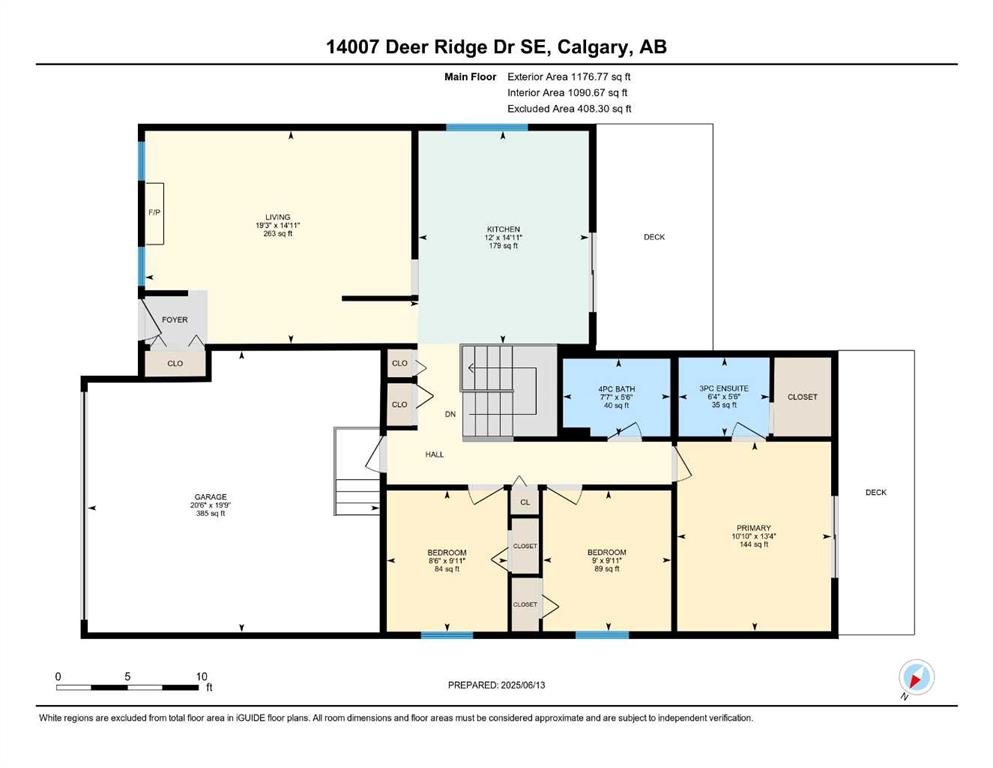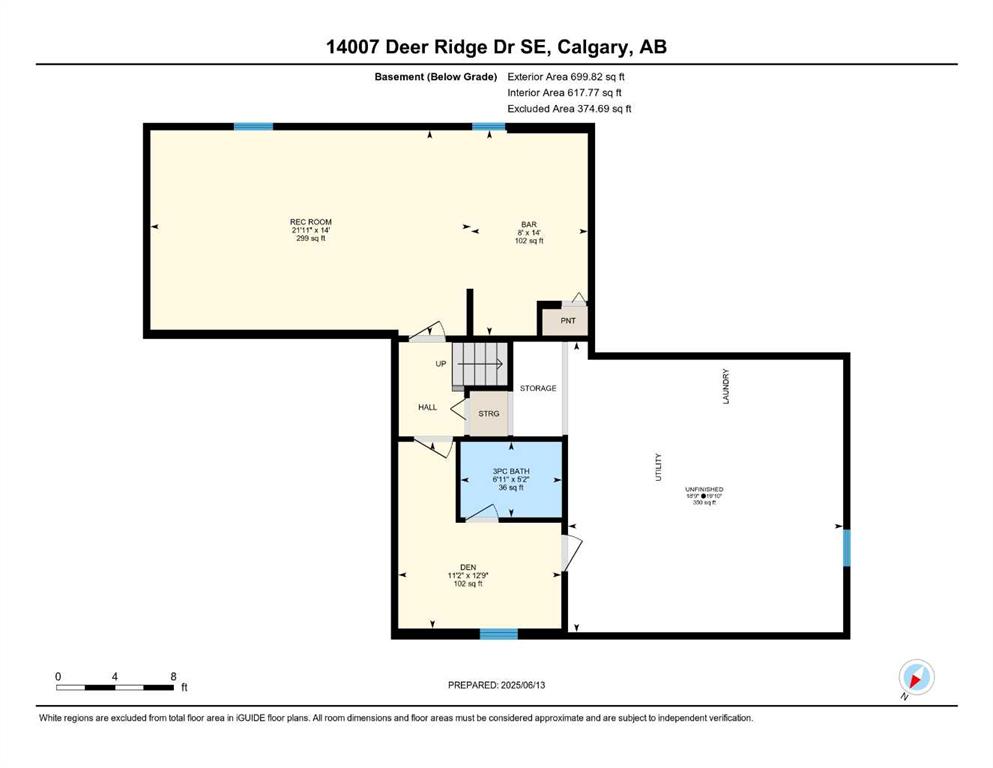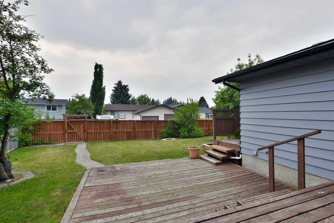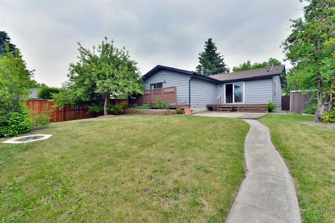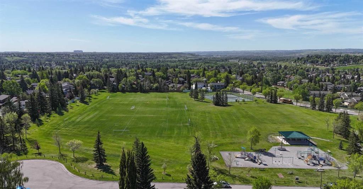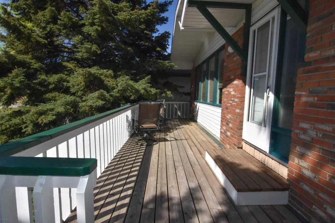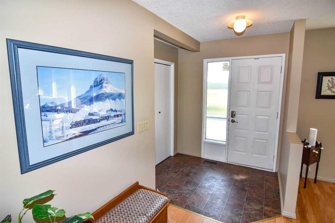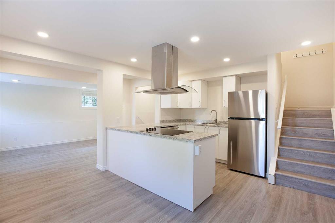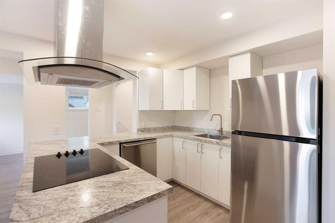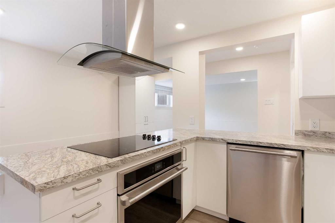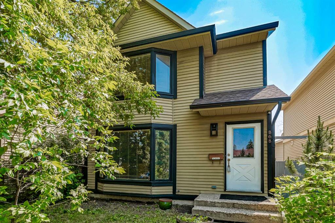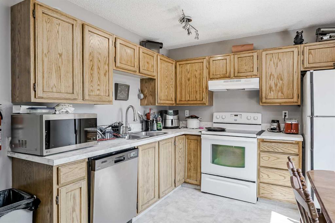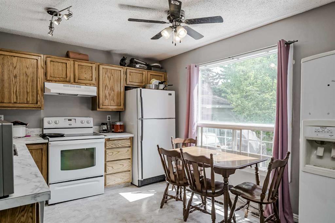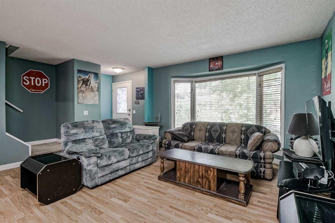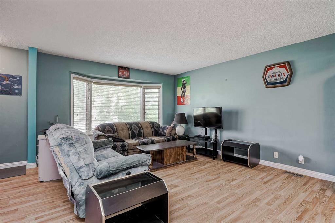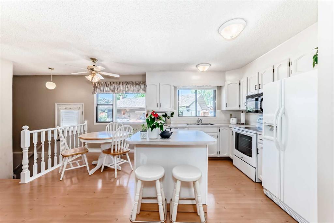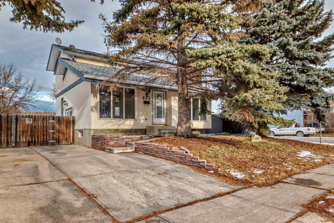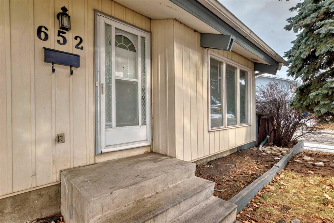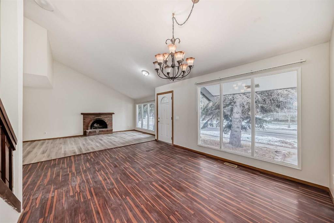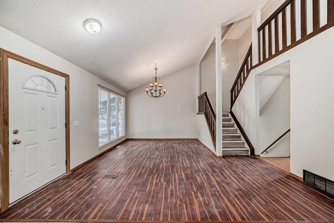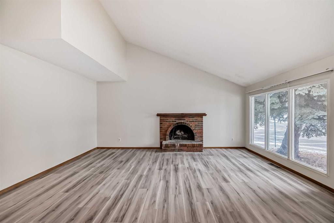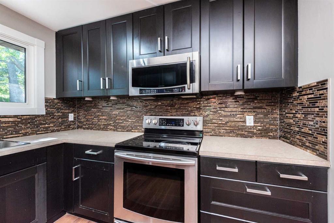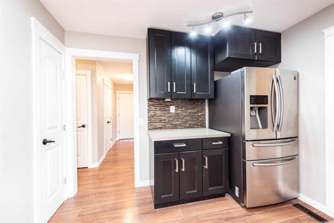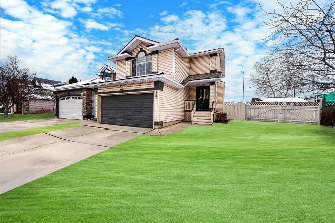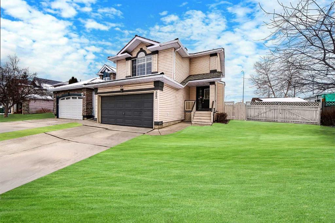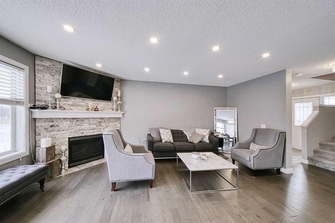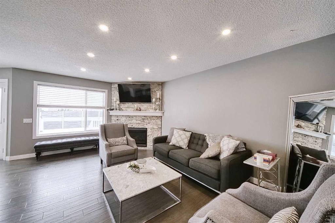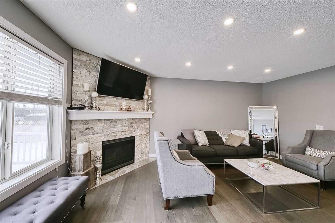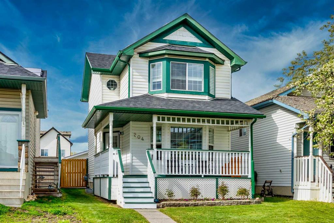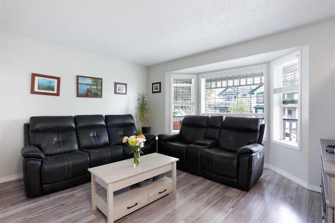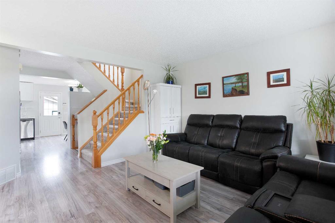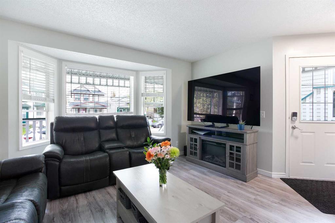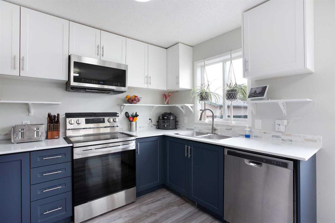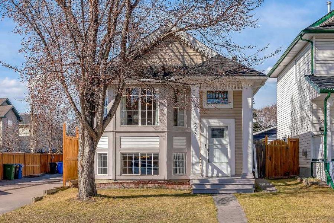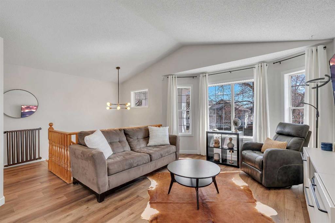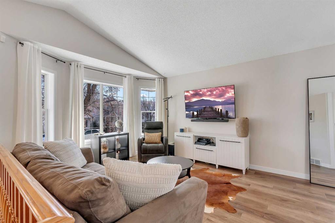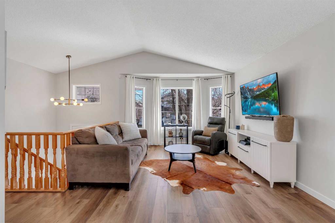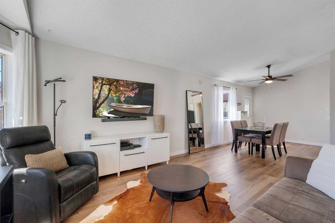14007 Deer Ridge Drive SE
Calgary T2J 5R5
MLS® Number: A2228672
$ 549,900
3
BEDROOMS
3 + 0
BATHROOMS
1,177
SQUARE FEET
1978
YEAR BUILT
This spacious bungalow features an attached double garage, three large bedrooms, three full baths and a massive west-facing back yard in the heart of Deer Ridge. This home has undergone numerous updates over the years and is move-in ready. This family home offers 1,177 square feet of living space on the main floor, featuring large principal rooms, all with effortless access to one another. The large living room is the perfect place for entertaining friends and family. The kitchen interacts seamlessly with all living areas and is the true heart of this home. The sunny kitchen offers ample storage and counter space, room for a breakfast table, and easy access to the tiered deck and sunny west-facing backyard. The main floor is also home to three generous bedrooms, including the large primary suite, which features a 3-piece en-suite, a walk-in closet, and direct access to the backyard. The second and third bedrooms are large enough for kids of all ages. The basement features a 3rd full bathroom, a massive storage room, a large family room and a retro wet bar, making it the perfect spot to entertain friends on game night. Don’t wait to book a showing - this is the home you've been waiting for.
| COMMUNITY | Deer Ridge |
| PROPERTY TYPE | Detached |
| BUILDING TYPE | House |
| STYLE | Bungalow |
| YEAR BUILT | 1978 |
| SQUARE FOOTAGE | 1,177 |
| BEDROOMS | 3 |
| BATHROOMS | 3.00 |
| BASEMENT | Full, Partially Finished |
| AMENITIES | |
| APPLIANCES | Dishwasher, Refrigerator, Stove(s), Washer/Dryer, Window Coverings |
| COOLING | None |
| FIREPLACE | Mantle, Wood Burning |
| FLOORING | Carpet, Ceramic Tile, Laminate |
| HEATING | Forced Air |
| LAUNDRY | In Basement |
| LOT FEATURES | Fruit Trees/Shrub(s), See Remarks |
| PARKING | Double Garage Attached |
| RESTRICTIONS | None Known |
| ROOF | Asphalt Shingle |
| TITLE | Fee Simple |
| BROKER | RE/MAX Realty Professionals |
| ROOMS | DIMENSIONS (m) | LEVEL |
|---|---|---|
| 3pc Bathroom | 5`2" x 6`11" | Basement |
| Other | 14`0" x 8`0" | Basement |
| Den | 12`9" x 11`2" | Basement |
| Game Room | 14`0" x 21`11" | Basement |
| 3pc Ensuite bath | 5`6" x 6`4" | Main |
| 4pc Bathroom | 5`6" x 7`7" | Main |
| Bedroom | 9`11" x 9`0" | Main |
| Bedroom | 9`11" x 8`6" | Main |
| Kitchen | 14`11" x 12`0" | Main |
| Living Room | 14`11" x 19`3" | Main |
| Bedroom - Primary | 13`4" x 10`10" | Main |

