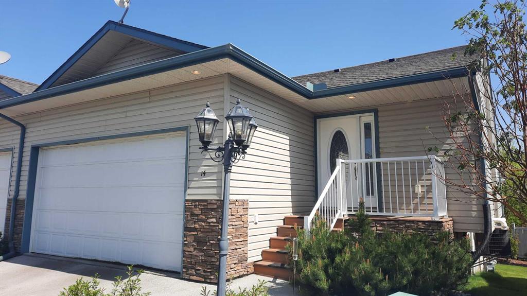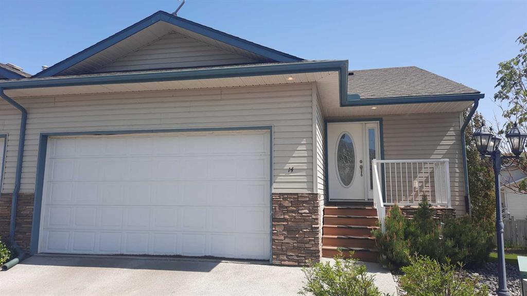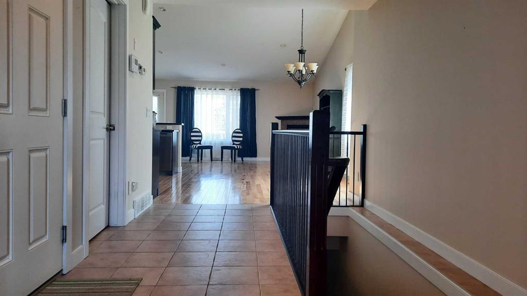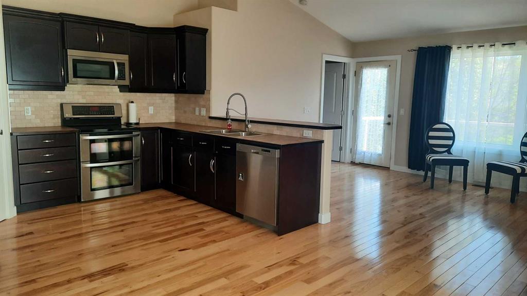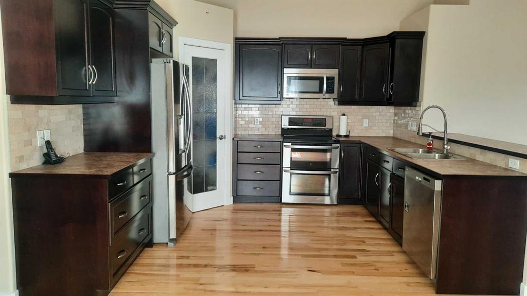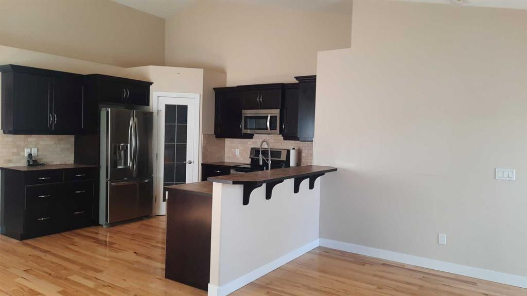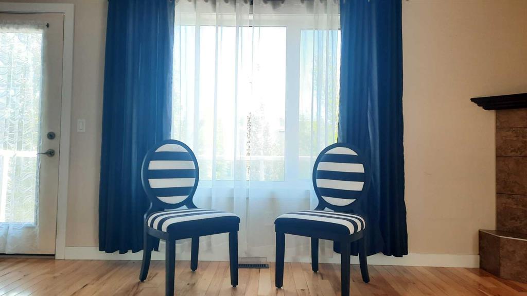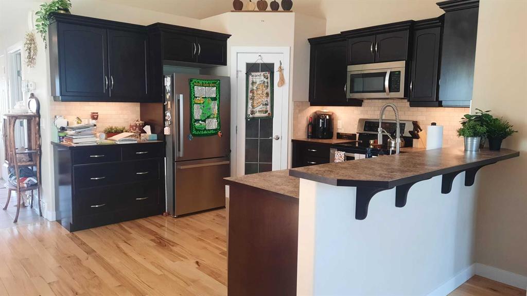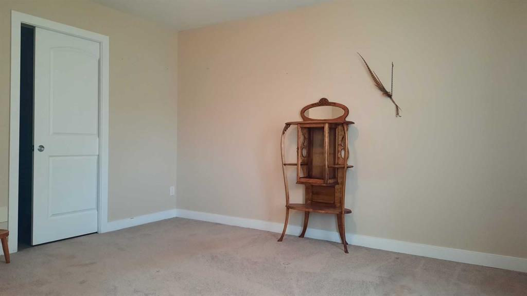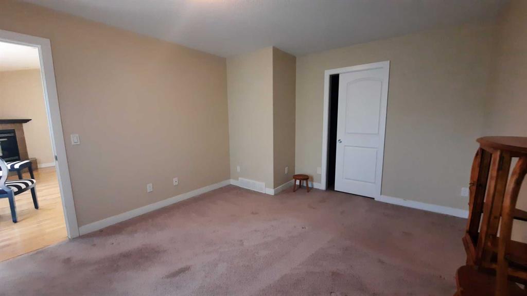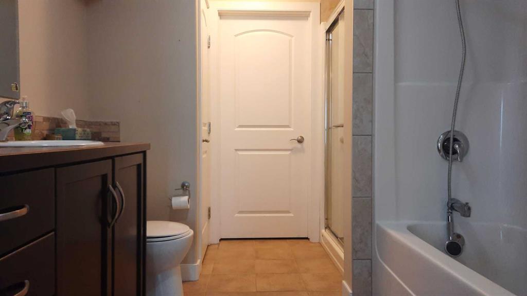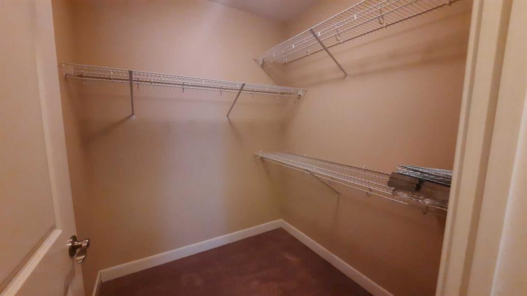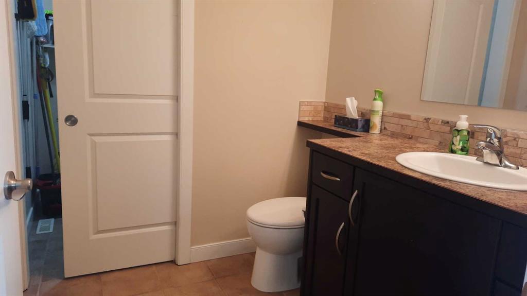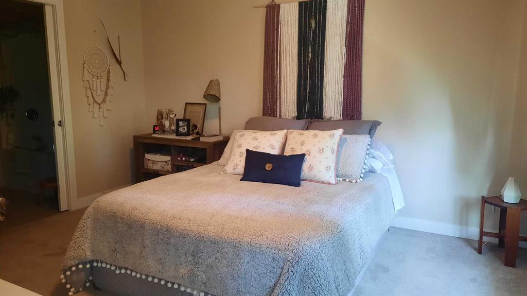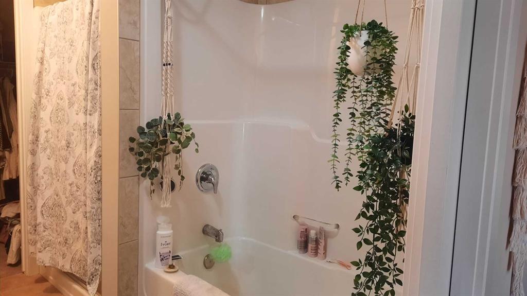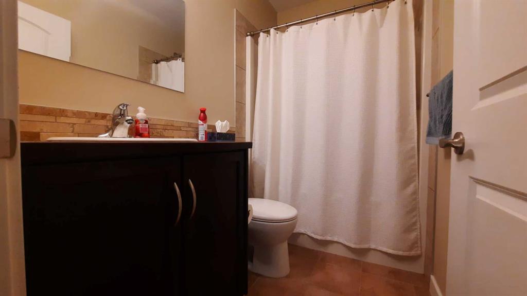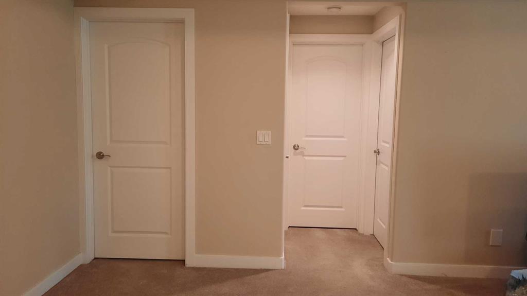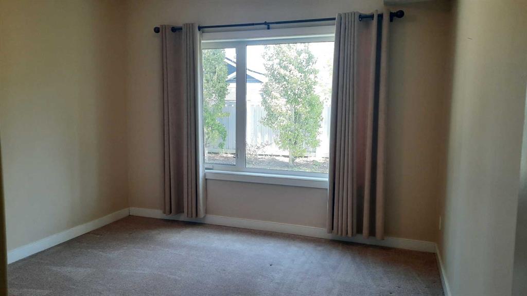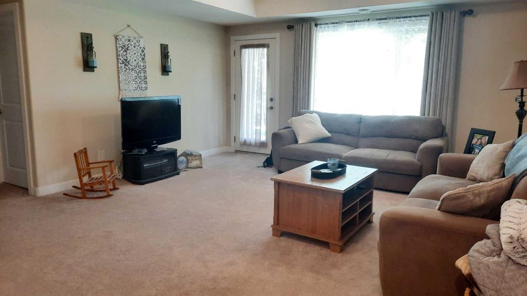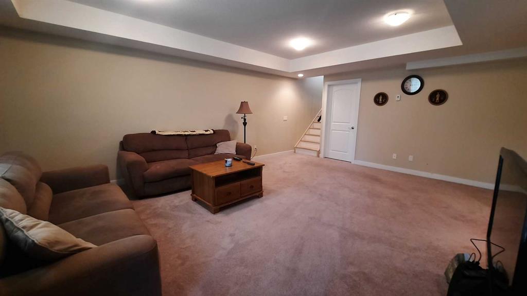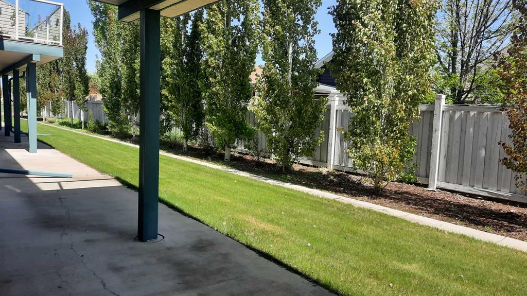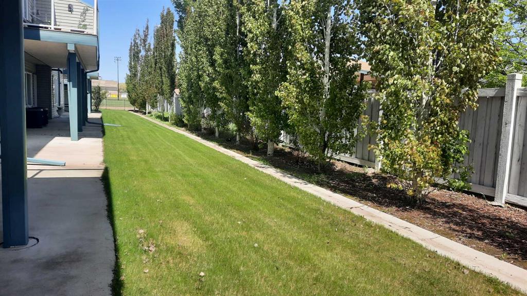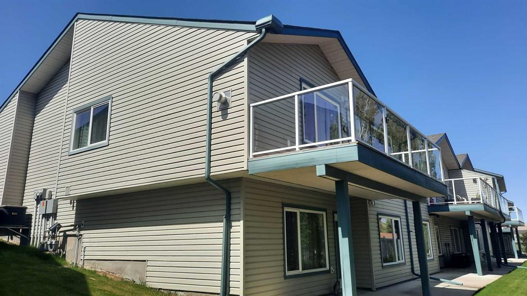14 Garden Way
Drumheller T0J 0Y5
MLS® Number: A2224806
$ 420,000
2
BEDROOMS
2 + 1
BATHROOMS
1,104
SQUARE FEET
2011
YEAR BUILT
55+ Living at its Finest ! Located in the desirable community of Riverside Gardens. This home offers an attached garage, large entry with closet, Open concept living with room for large dining table, corner pantry, corner gas fireplace and balcony. Primary bedroom features a 4pc ensuite, and walk in closet. Main floor laundry and powder room. Downstairs a large family room, Flex den for Craft/Quilt Studio/Home office a 4pc guest bathroom and 2nd bedroom. There is good storage and access to patio and back yard. Heated floors in basement, Central Air Conditioning and NO Condo Fees ! $150 landscaping fee. With window coverings included and priced you can put your own cosmetic touches on. Don't Miss out !
| COMMUNITY | Riverview Park |
| PROPERTY TYPE | Row/Townhouse |
| BUILDING TYPE | Other |
| STYLE | Townhouse |
| YEAR BUILT | 2011 |
| SQUARE FOOTAGE | 1,104 |
| BEDROOMS | 2 |
| BATHROOMS | 3.00 |
| BASEMENT | Finished, Full |
| AMENITIES | |
| APPLIANCES | Dishwasher, Electric Stove, Microwave, Washer/Dryer, Window Coverings |
| COOLING | Central Air |
| FIREPLACE | Gas |
| FLOORING | Carpet, Ceramic Tile, Hardwood |
| HEATING | In Floor, Forced Air, Natural Gas |
| LAUNDRY | Laundry Room, Main Level |
| LOT FEATURES | Few Trees, Gentle Sloping, Landscaped |
| PARKING | Single Garage Attached |
| RESTRICTIONS | Adult Living |
| ROOF | Asphalt Shingle |
| TITLE | Fee Simple |
| BROKER | RE/MAX Now |
| ROOMS | DIMENSIONS (m) | LEVEL |
|---|---|---|
| Family Room | 20`0" x 17`0" | Lower |
| Bedroom | 13`0" x 11`6" | Lower |
| 4pc Bathroom | 0`0" x 0`0" | Lower |
| Den | 10`0" x 11`6" | Lower |
| Living Room | 10`0" x 16`0" | Main |
| Dining Room | 13`0" x 9`0" | Main |
| Kitchen | 10`0" x 13`0" | Main |
| 2pc Bathroom | 0`0" x 0`0" | Main |
| Laundry | 6`0" x 5`0" | Main |
| Bedroom - Primary | 13`8" x 12`0" | Main |
| 4pc Ensuite bath | 0`0" x 0`0" | Main |

