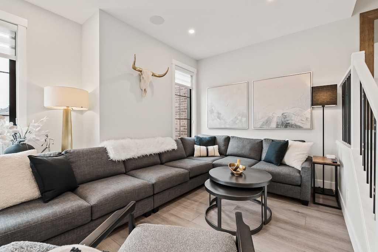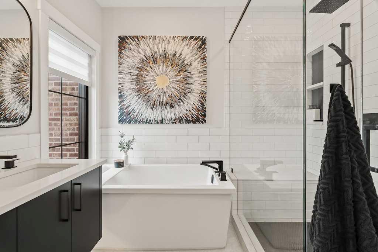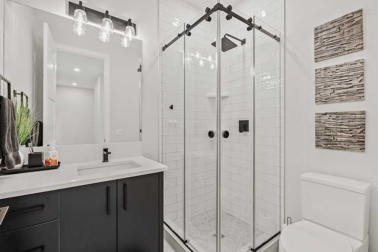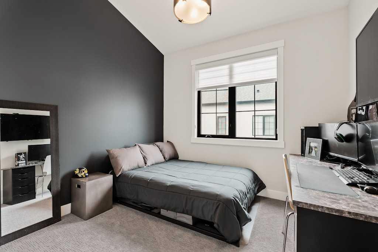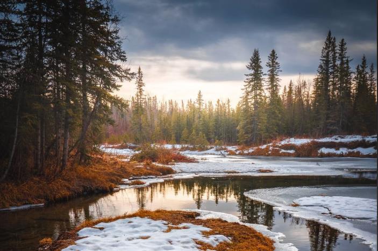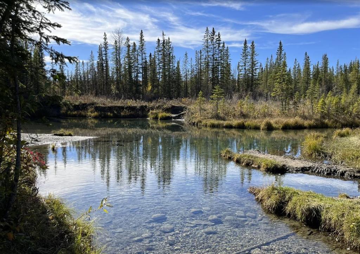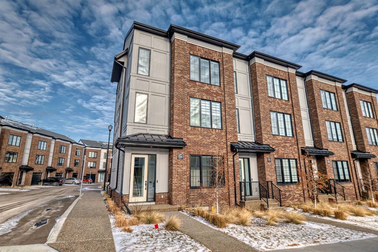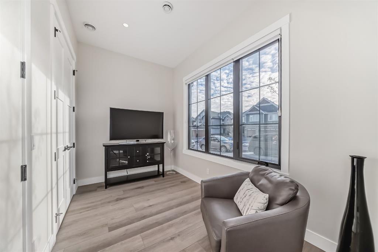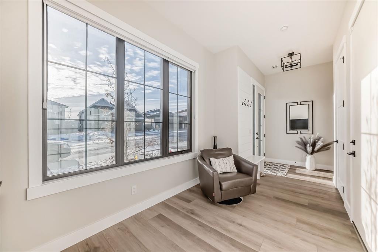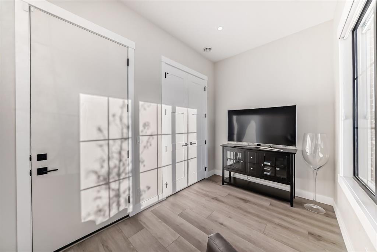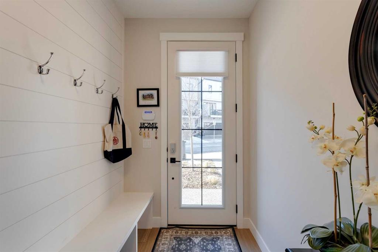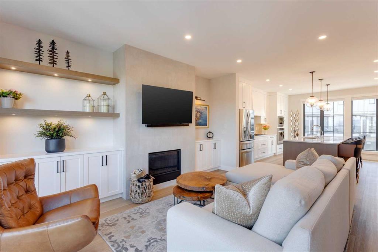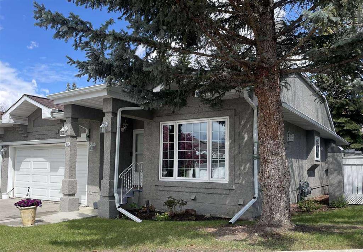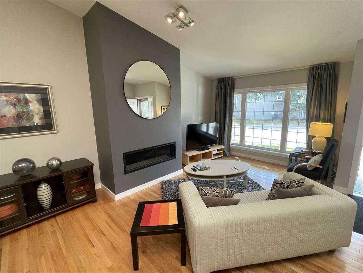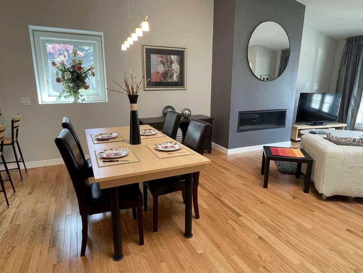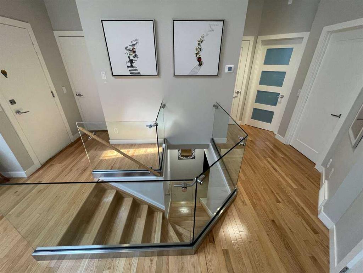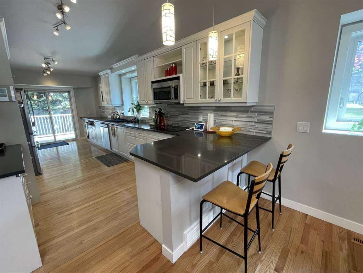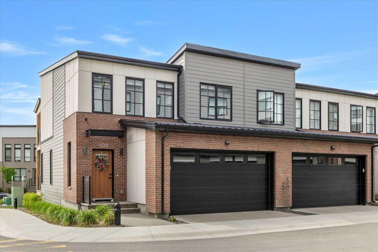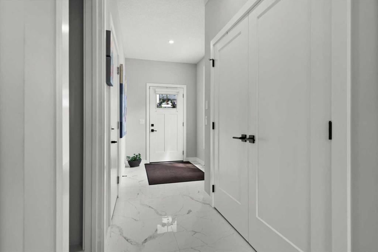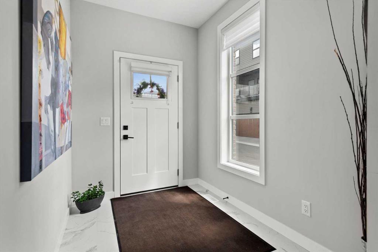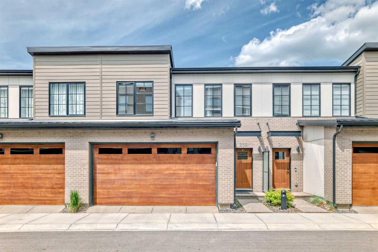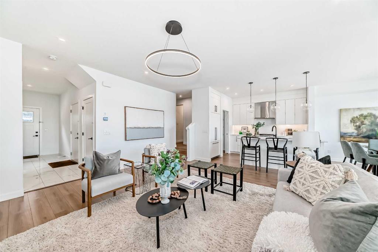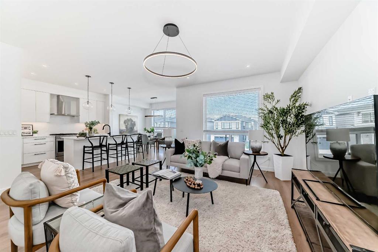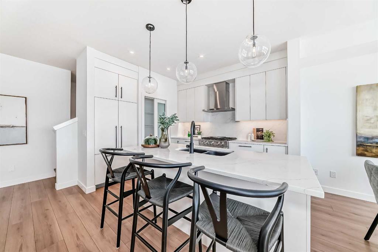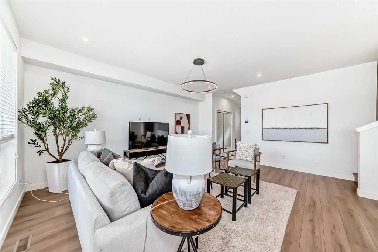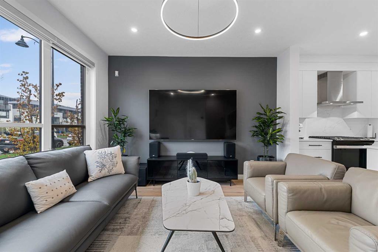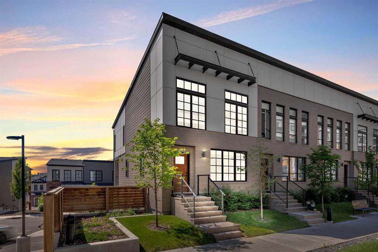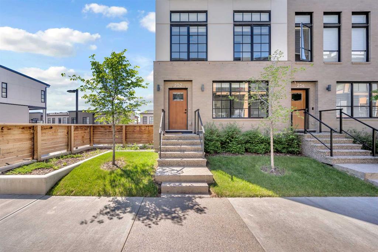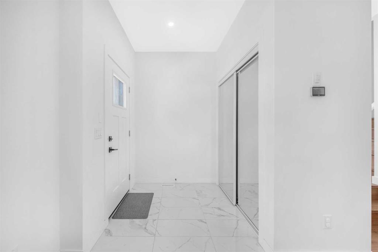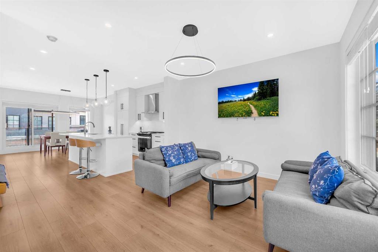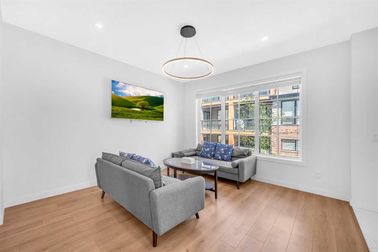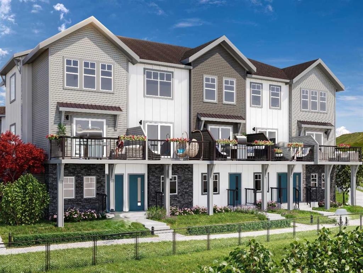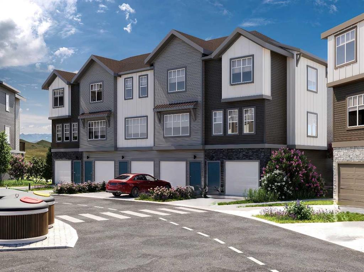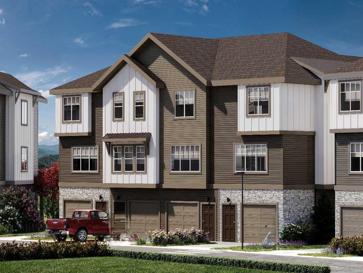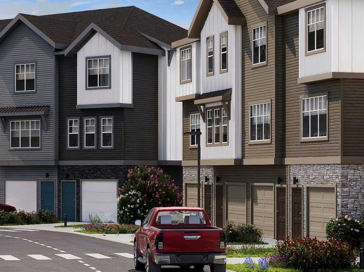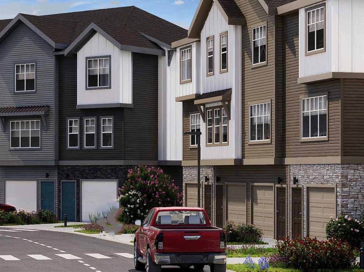138 Discovery Drive SW
Calgary T3H 6E9
MLS® Number: A2206232
$ 774,500
3
BEDROOMS
2 + 1
BATHROOMS
1,689
SQUARE FEET
2021
YEAR BUILT
SIGNIFICANT $25,000 Price Improvement offers Undeniable Value. An Amazing Opportunity for the Discerning Buyer! Welcome to luxury living at Griffith Pointe quietly nestled in the sought-out neighbourhood of Discovery Ridge. This premiere townhome residence is a model of quality, craftmanship, and pride-of-ownership. A meticulous standout, the exceptional home boasts exquisite interior finishes, a thoughtful 3-bedroom layout, numerous upgrades, and memorable details. Large windows allow natural light to flood the open concept living area creating an air of relaxed sophistication while 9’ ceilings, wide LVP flooring, stylish lighting and fixtures add a modern flair. The stunning kitchen features extended cabinetry, quartz countertops, stainless steel appliances including a gas stove top, wall oven and beverage fridge, an expansive island with seating for 5, and a convenient pantry. An upgraded linear fireplace flanked by custom built-ins offers a lovely focal point in the comfortable living room. The generous dining area easily accommodates seating for 8 and provides access to the balcony with a gas hook-up. Completing this impressive level is a powder room with designer feature wall, floating vanity and undermount lighting. The 3rd level delivers two spacious secondary bedrooms with vaulted ceilings and good-size closets. The tranquil primary bedroom is both beautiful and bright showcasing expansive windows, walk-in closet with custom shelving and an elegant chandelier suspended from the vaulted ceiling. Not to disappoint, the owner’s ensuite shares the same calibre of finishes and is the epitome of luxe indulgence. A floating vanity with undermount lighting, separate shower and deep soaker tub offer a special spot to unwind and pamper oneself. The stylish 3rd bathroom and upper-level laundry round off this well laid out floor. The inviting main level welcomes guests with its sunny open foyer, while also giving homeowner’s entry into the drywalled and painted double garage. A beneficial flex space provides a bonus area perfect for a home office or gym. The original owners have maintained the upgraded home in pristine condition. Professionally installed upgrades from the builder include a beverage fridge, linear fireplace box, built-ins, and iron stair rail. Other notable features of this magazine-worthy residence include an all-in-one heating / cooling unit, built-in speakers, black fixtures, elegant window coverings and two security cameras. This property offers balanced living and shows 10/10! Enjoy the ease of urban living near the serenity of natural wetlands, winding pathways, and proximity to Griffith Park. With convenient access to Stoney Trail and shopping, restaurants, entertainment and more, discover balanced living in Discovery Ridge.
| COMMUNITY | Discovery Ridge |
| PROPERTY TYPE | Row/Townhouse |
| BUILDING TYPE | Four Plex |
| STYLE | 3 Storey |
| YEAR BUILT | 2021 |
| SQUARE FOOTAGE | 1,689 |
| BEDROOMS | 3 |
| BATHROOMS | 3.00 |
| BASEMENT | None |
| AMENITIES | |
| APPLIANCES | Bar Fridge, Built-In Oven, Central Air Conditioner, Dishwasher, Garage Control(s), Gas Cooktop, Range Hood, Refrigerator, Tankless Water Heater, Washer/Dryer, Window Coverings |
| COOLING | Central Air |
| FIREPLACE | Electric |
| FLOORING | Carpet, Tile, Vinyl Plank |
| HEATING | Forced Air |
| LAUNDRY | Upper Level |
| LOT FEATURES | Other |
| PARKING | Double Garage Attached |
| RESTRICTIONS | Pet Restrictions or Board approval Required |
| ROOF | Asphalt Shingle |
| TITLE | Fee Simple |
| BROKER | Coldwell Banker Mountain Central |
| ROOMS | DIMENSIONS (m) | LEVEL |
|---|---|---|
| Exercise Room | 12`1" x 9`4" | Lower |
| 2pc Bathroom | 0`0" x 0`0" | Main |
| Dining Room | 17`5" x 9`1" | Main |
| Kitchen | 13`11" x 12`6" | Main |
| Living Room | 19`9" x 11`5" | Main |
| 3pc Bathroom | 0`0" x 0`0" | Upper |
| 5pc Ensuite bath | 0`0" x 0`0" | Upper |
| Bedroom | 9`7" x 12`0" | Upper |
| Bedroom | 10`4" x 12`0" | Upper |
| Bedroom - Primary | 10`11" x 14`11" | Upper |











