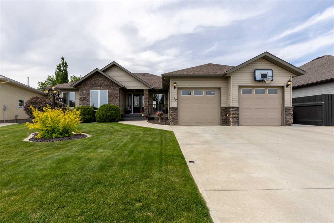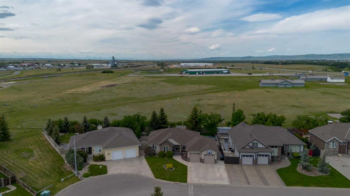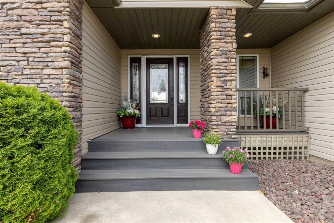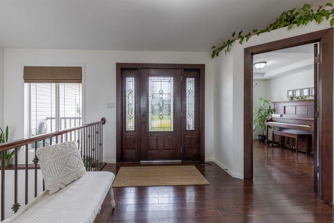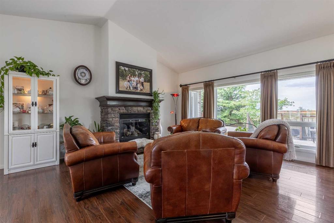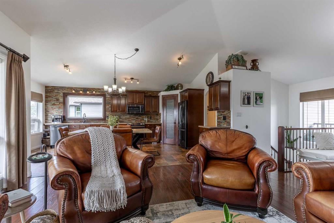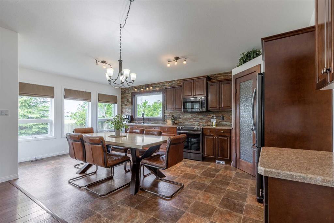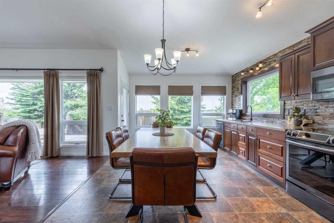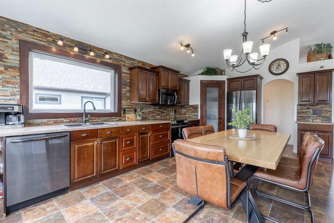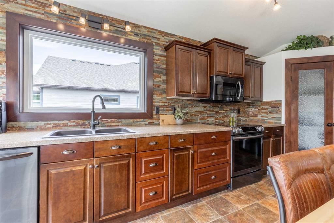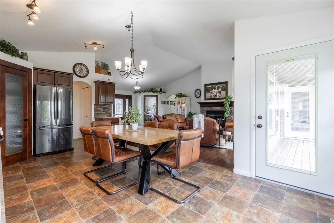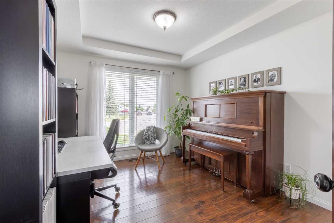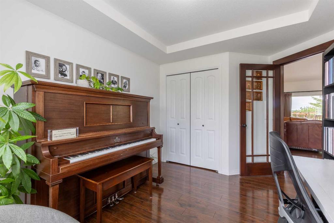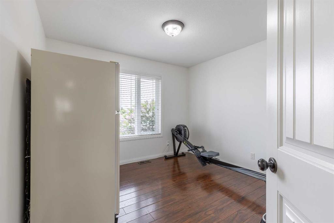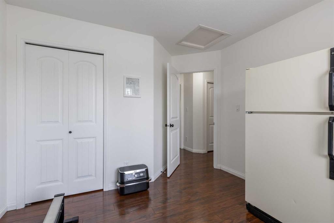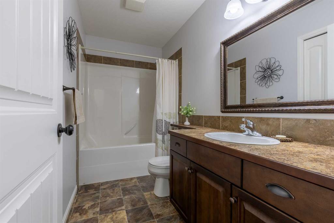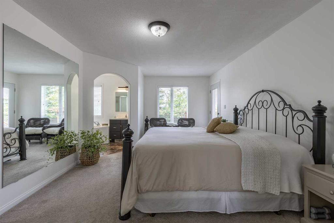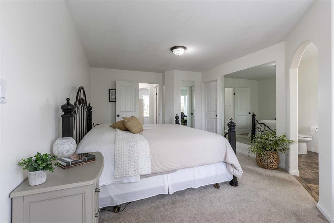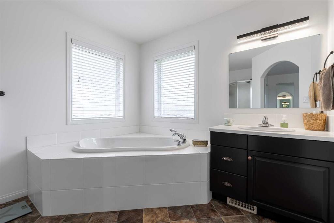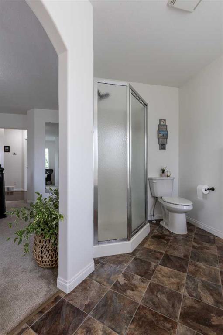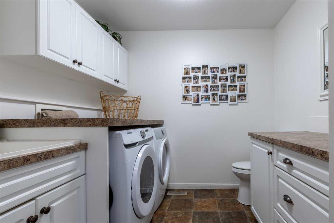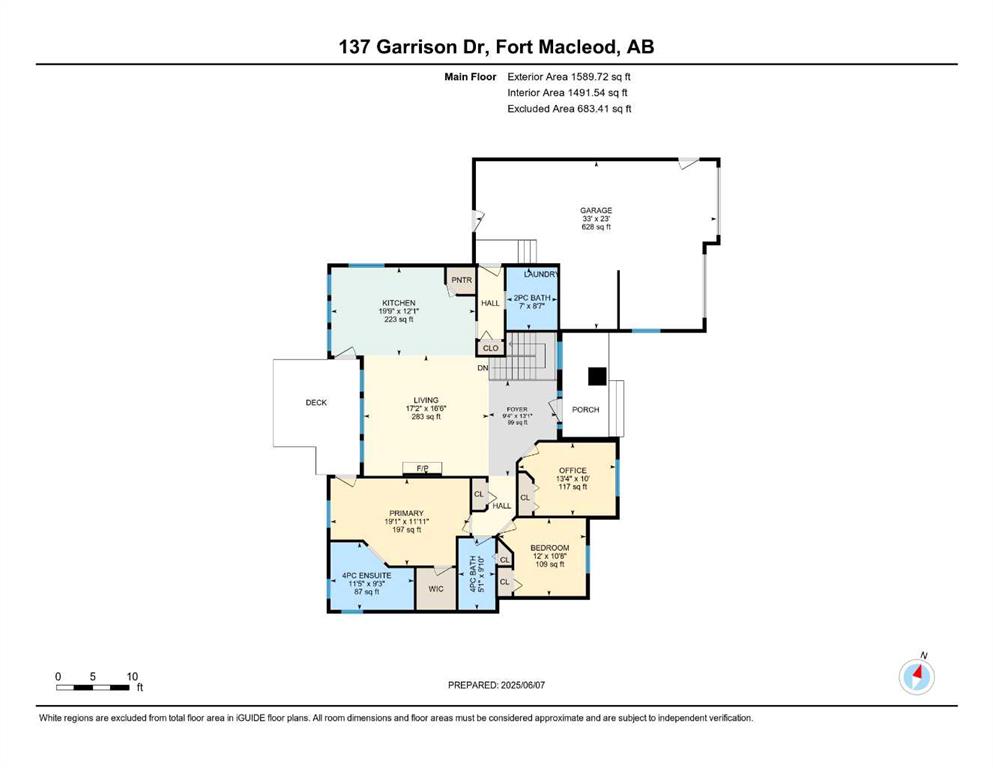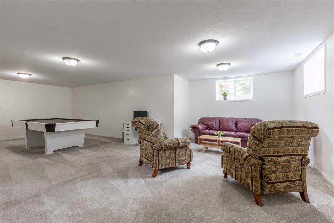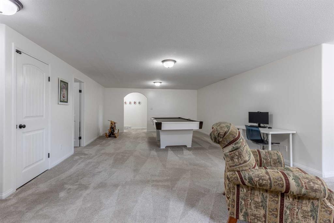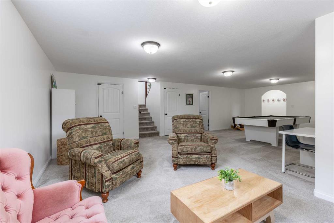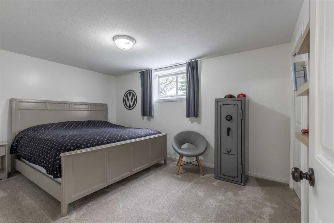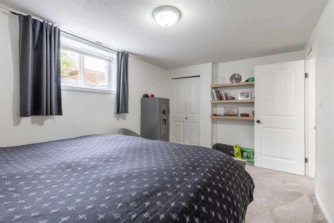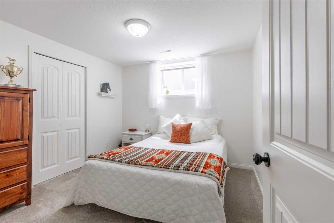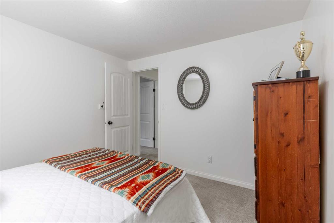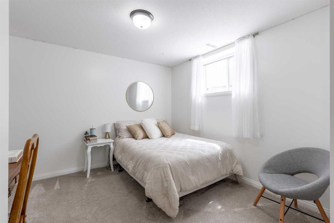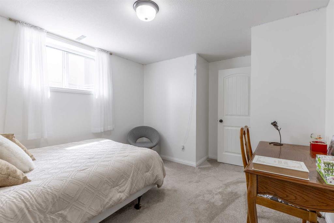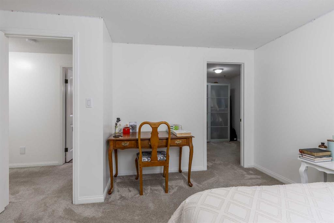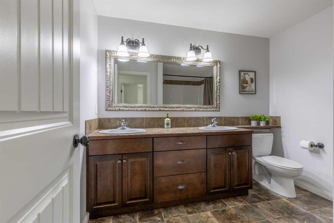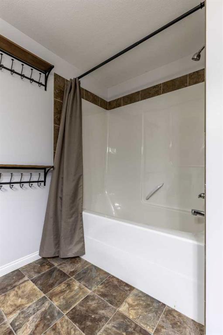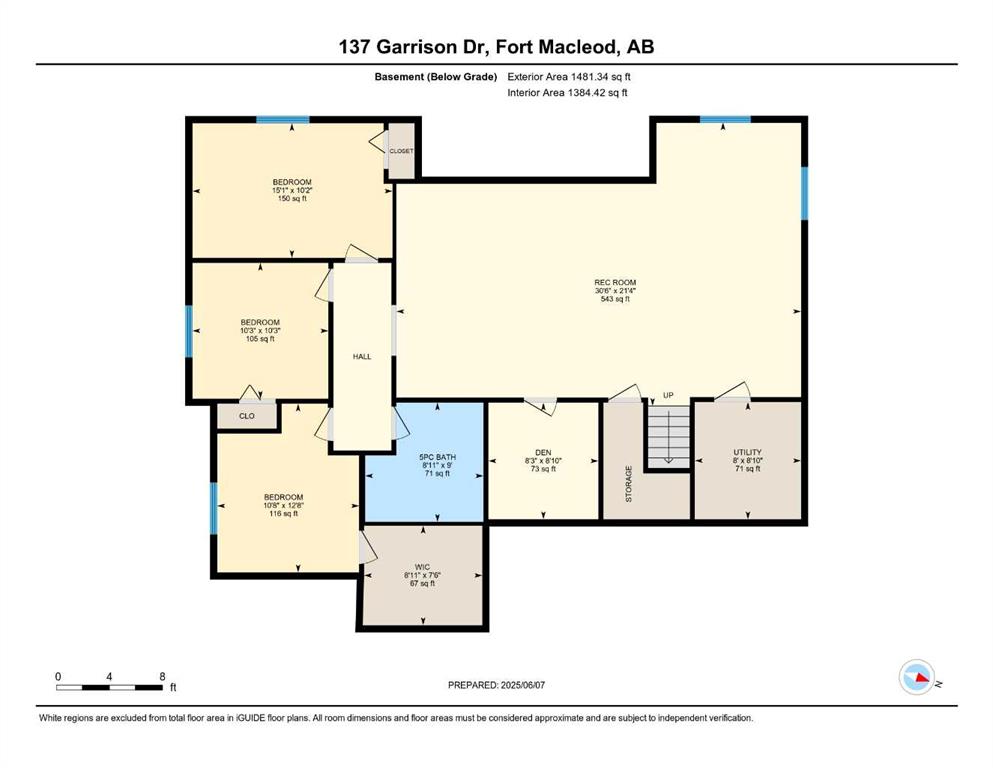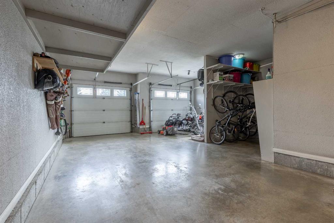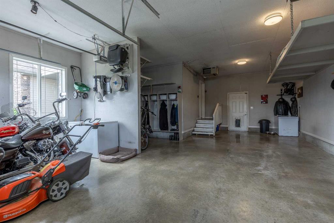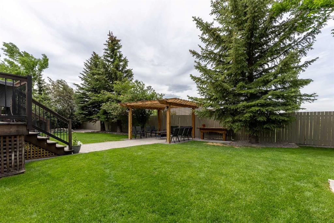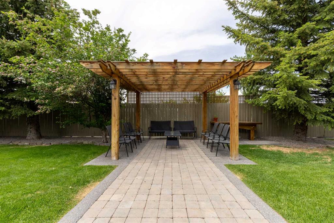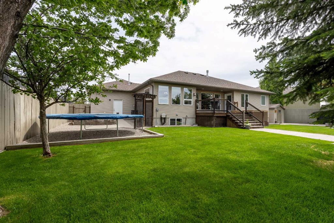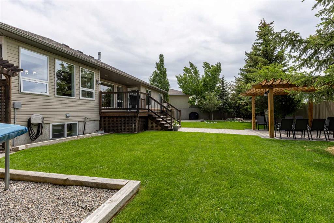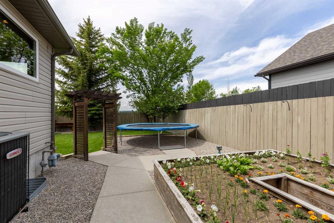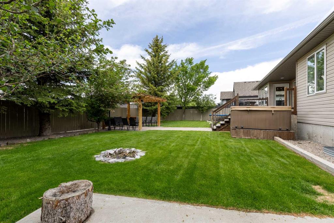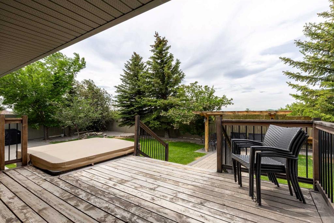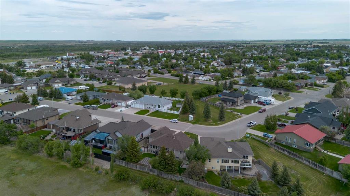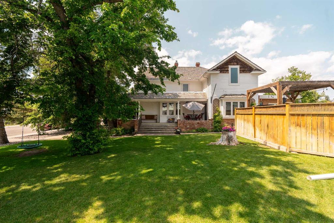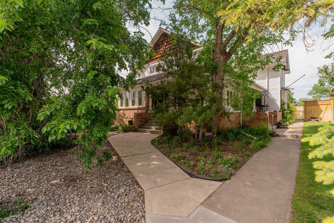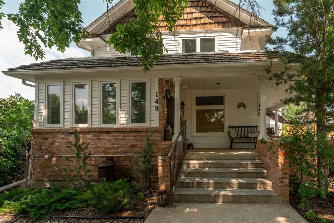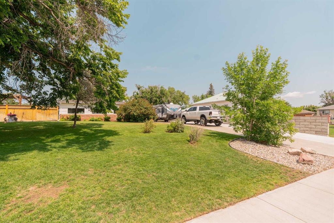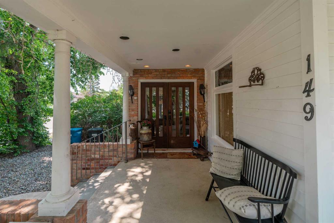$ 605,000
6
BEDROOMS
3 + 1
BATHROOMS
1,590
SQUARE FEET
2006
YEAR BUILT
Welcome to this beautifully maintained family home in one of Fort Macleod’s most desirable neighborhoods. With 6 bedrooms, 3.5 bathrooms, and a large landscaped yard, this property offers comfort, functionality, and lovely views of the historic army barracks and the mountains beyond, with no neighbours behind and a park out front. Step inside to an open-concept main floor that’s perfect for family living and entertaining. The spacious living room features a stone fireplace and large windows that flood the home with natural light. The kitchen is bright and welcoming, with big windows, a corner pantry, and large dining area. Just off the kitchen, you'll find a handy laundry area with a half bath, conveniently located off the attached double garage. There are three bedrooms on the main floor, including a private primary suite with a 5-piece en suite featuring a soaker tub, separate shower, walk-in closet, and exterior door to the deck and hottub. Downstairs, the fully finished basement offers three additional bedrooms, a double vanity bathroom, a large family room, and a storage room. The large backyard is fully landscaped with mature trees, flowering blossoms in the spring, a raised garden bed, gazebo and BBQ area, a deck with hot tub, a concrete pad perfect for a pool or outdoor games, and underground sprinklers. Recent home updates include new carpet in the basement and shingles replaced just 3 years ago. This is a well-cared-for home in a peaceful, family-friendly area. Perfect for anyone looking for space, privacy, and scenic views.
| COMMUNITY | |
| PROPERTY TYPE | Detached |
| BUILDING TYPE | House |
| STYLE | Bungalow |
| YEAR BUILT | 2006 |
| SQUARE FOOTAGE | 1,590 |
| BEDROOMS | 6 |
| BATHROOMS | 4.00 |
| BASEMENT | Finished, Full |
| AMENITIES | |
| APPLIANCES | Central Air Conditioner, Dishwasher, Garage Control(s), Microwave Hood Fan, Refrigerator, Stove(s), Washer/Dryer, Window Coverings |
| COOLING | Central Air |
| FIREPLACE | Gas |
| FLOORING | Carpet, Laminate, Linoleum |
| HEATING | Forced Air |
| LAUNDRY | Laundry Room, Main Level, Other, Sink |
| LOT FEATURES | Back Lane, Back Yard, Backs on to Park/Green Space, Desert Back, Front Yard, Garden, Landscaped, Lawn, Level, No Neighbours Behind, Private, See Remarks, Underground Sprinklers, Views |
| PARKING | Double Garage Attached |
| RESTRICTIONS | None Known |
| ROOF | Asphalt Shingle |
| TITLE | Fee Simple |
| BROKER | REAL BROKER |
| ROOMS | DIMENSIONS (m) | LEVEL |
|---|---|---|
| 5pc Bathroom | 9`0" x 8`11" | Basement |
| Bedroom | 12`8" x 10`8" | Basement |
| Bedroom | 10`2" x 15`1" | Basement |
| Bedroom | 10`3" x 10`3" | Basement |
| Family Room | 21`4" x 30`6" | Basement |
| Furnace/Utility Room | 8`10" x 8`0" | Basement |
| Walk-In Closet | 7`6" x 8`11" | Basement |
| Storage | 8`10" x 8`3" | Main |
| Living Room | 17`2" x 16`6" | Main |
| Bedroom - Primary | 19`1" x 11`11" | Main |
| 4pc Ensuite bath | 11`5" x 9`3" | Main |
| 4pc Bathroom | 9`10" x 5`1" | Main |
| 2pc Bathroom | 7`0" x 8`7" | Main |
| Bedroom | 12`0" x 10`8" | Main |
| Bedroom | 13`4" x 10`0" | Main |
| Kitchen | 19`9" x 12`1" | Main |

