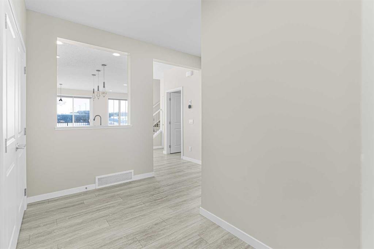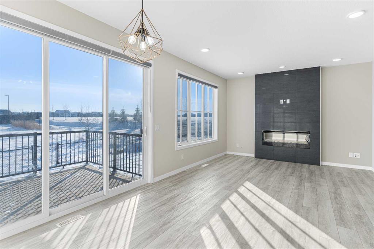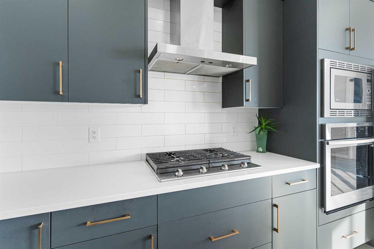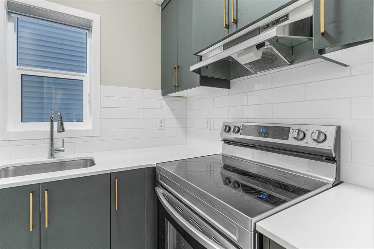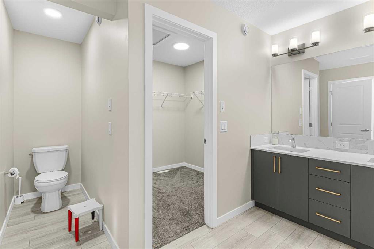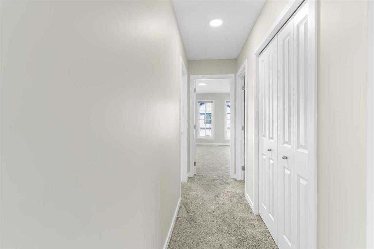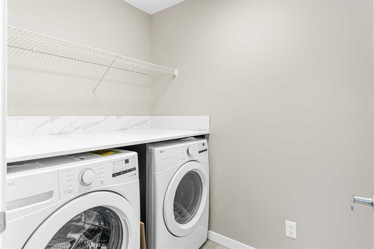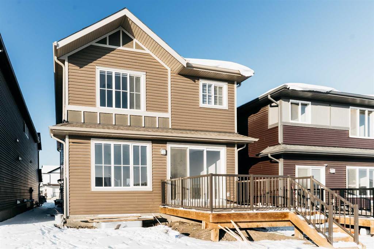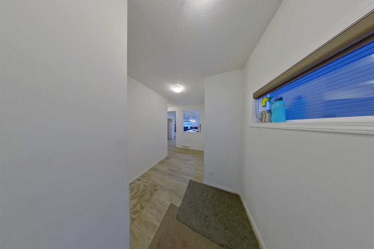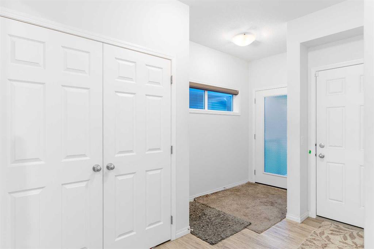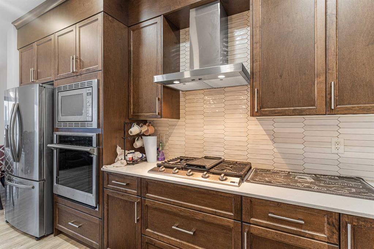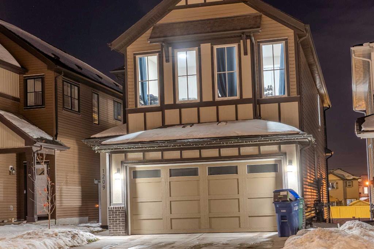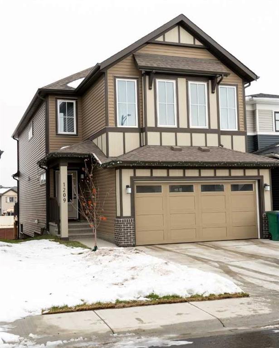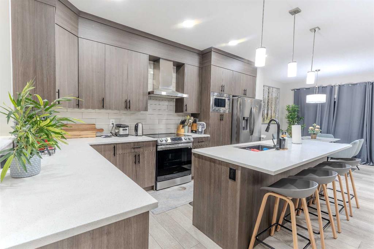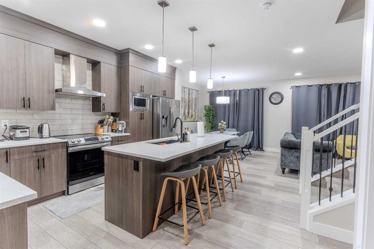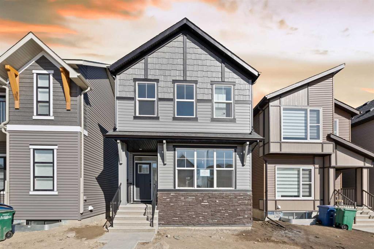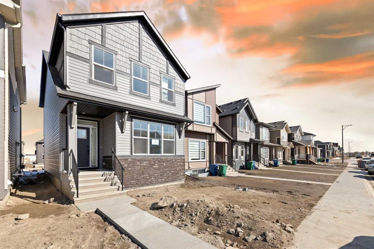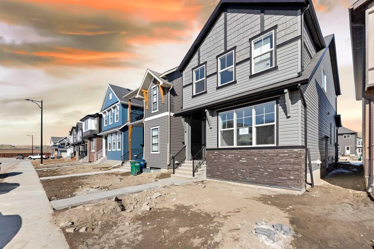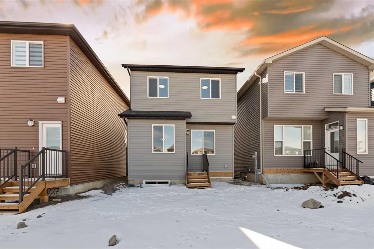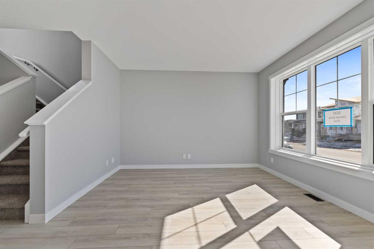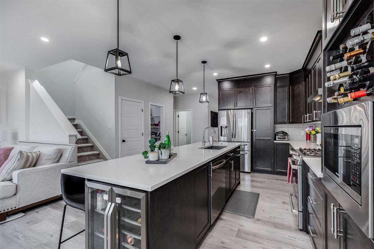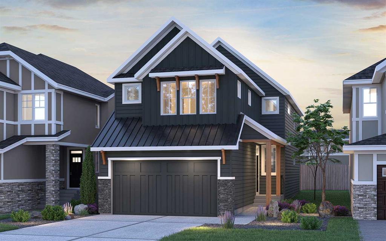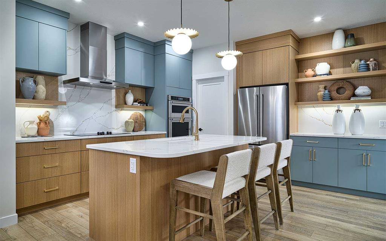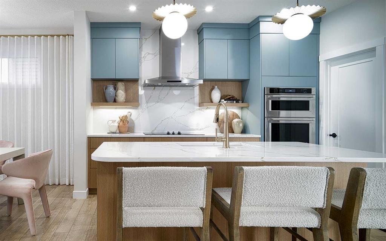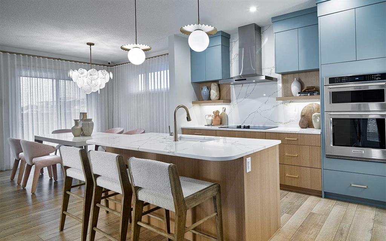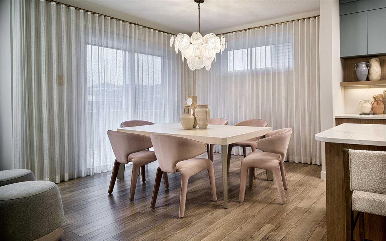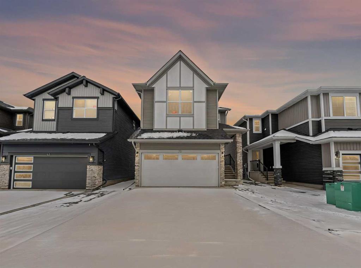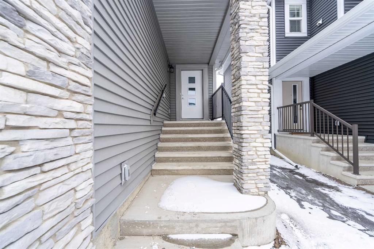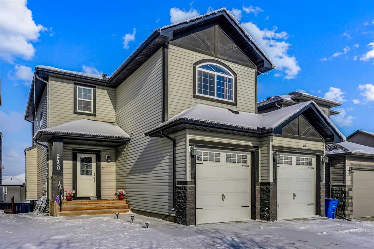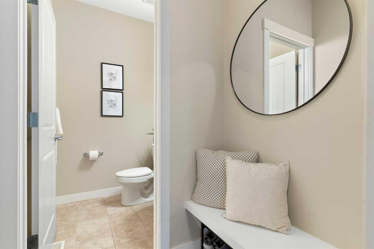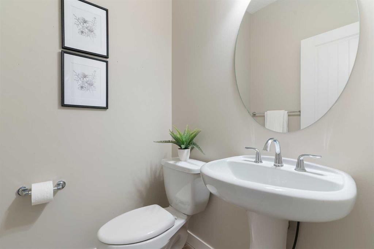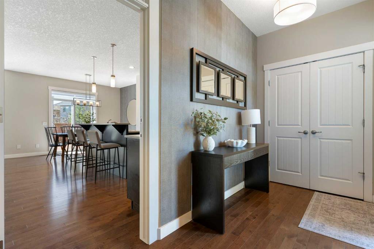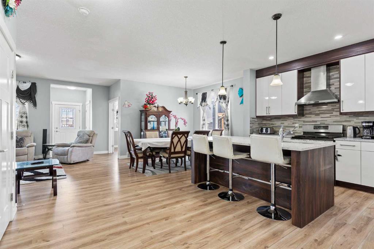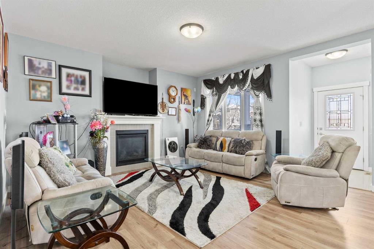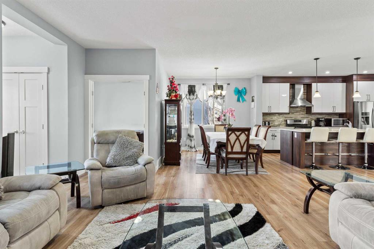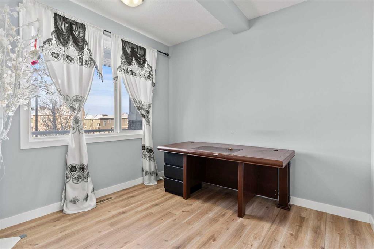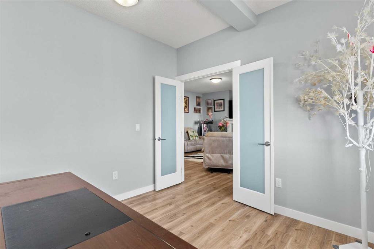1361 Chinook Gate Green SW
Airdrie T4B5J2
MLS® Number: A2195530
$ 849,999
5
BEDROOMS
3 + 1
BATHROOMS
2,254
SQUARE FEET
2023
YEAR BUILT
This stunning home is located in a quiet, family-friendly neighborhood, backing onto a peaceful green space for extra privacy and beautiful backyard views. Inside, the bright and open-concept layout welcomes you with large windows and 3 panel patio door that bring in plenty of natural light. The modern kitchen is designed for both style and function, featuring high-end appliances, sleek countertops, and lots of storage, plus a separate spice kitchen to keep the main space clean while cooking. The main floor also includes a flex room, perfect for a home office, playroom, or extra sitting area, along with a convenient half-bathroom for guests. Upstairs, the master bedroom is a private retreat, complete with a spa-like ensuite and a spacious walk-in closet. The additional large bedrooms offer plenty of space for family, guests, or a home office. The illegal basement suite is a fantastic bonus, featuring 9 ft ceilings, 2 bedrooms, a full kitchen, and a separate living area, making it ideal for extended family or rental income. Outside, the backyard opens up to a scenic green space, perfect for relaxing, gardening, or entertaining. With modern finishes, a functional layout, and an income-generating illegal basement suite, this home has everything you need—don’t miss out on this great opportunity!
| COMMUNITY | Chinook Gate |
| PROPERTY TYPE | Detached |
| BUILDING TYPE | House |
| STYLE | 2 Storey |
| YEAR BUILT | 2023 |
| SQUARE FOOTAGE | 2,254 |
| BEDROOMS | 5 |
| BATHROOMS | 4.00 |
| BASEMENT | Separate/Exterior Entry, Finished, Full, Suite |
| AMENITIES | |
| APPLIANCES | Built-In Oven, Dishwasher, Electric Stove, Gas Cooktop, Gas Range, Microwave, Refrigerator, Washer/Dryer |
| COOLING | None |
| FIREPLACE | Electric |
| FLOORING | Carpet, Vinyl |
| HEATING | Forced Air, Natural Gas |
| LAUNDRY | In Basement, Laundry Room, Upper Level |
| LOT FEATURES | Back Yard, Backs on to Park/Green Space, Rectangular Lot |
| PARKING | Double Garage Attached, Off Street, Parking Pad |
| RESTRICTIONS | Airspace Restriction, Restrictive Covenant, Utility Right Of Way |
| ROOF | Asphalt Shingle |
| TITLE | Fee Simple |
| BROKER | Prep Ultra |
| ROOMS | DIMENSIONS (m) | LEVEL |
|---|---|---|
| Bedroom | 12`7" x 14`4" | Lower |
| Bedroom | 10`1" x 12`2" | Lower |
| 4pc Bathroom | 7`10" x 4`11" | Lower |
| Kitchen | 8`3" x 10`2" | Lower |
| Game Room | 11`4" x 9`9" | Lower |
| Furnace/Utility Room | 8`10" x 17`1" | Lower |
| 2pc Bathroom | 5`0" x 4`7" | Main |
| Dining Room | 10`4" x 10`9" | Main |
| Spice Kitchen | 8`10" x 5`6" | Main |
| Kitchen | 15`0" x 15`2" | Main |
| Living Room | 12`8" x 12`10" | Main |
| Office | 8`9" x 11`7" | Main |
| Bedroom - Primary | 12`7" x 14`7" | Second |
| Walk-In Closet | 7`0" x 6`9" | Second |
| 5pc Ensuite bath | 10`8" x 15`11" | Second |
| 4pc Bathroom | 5`4" x 11`7" | Second |
| Bedroom | 13`0" x 15`9" | Second |
| Bedroom | 13`9" x 11`7" | Second |
| Family Room | 17`5" x 14`7" | Second |
| Laundry | 5`4" x 7`10" | Second |




