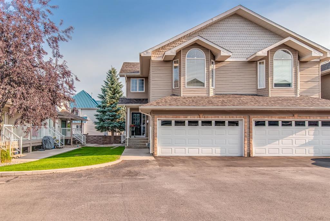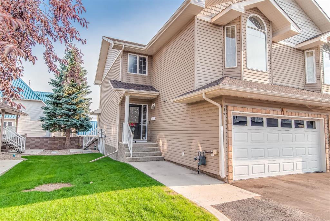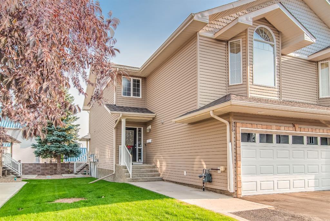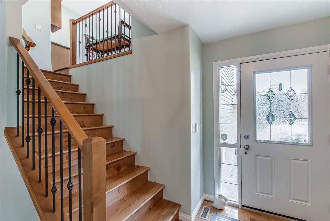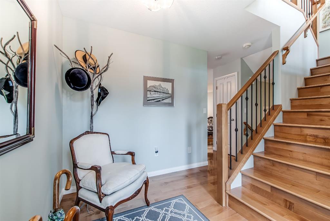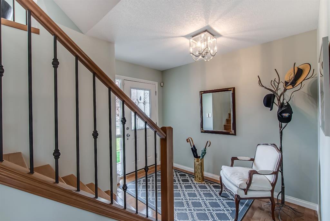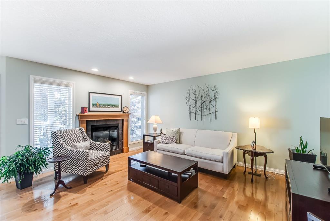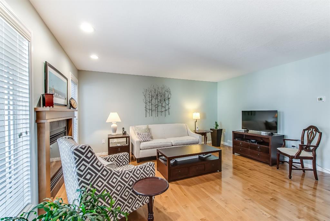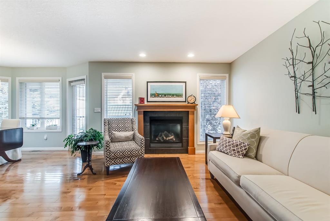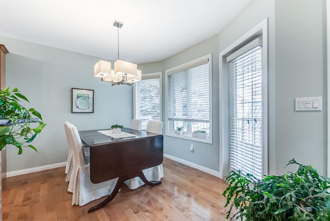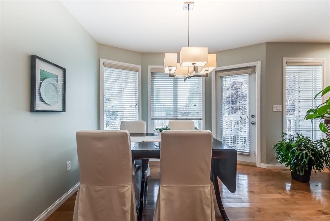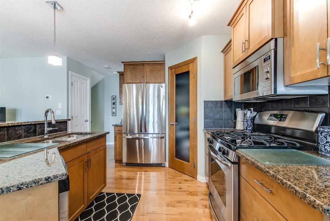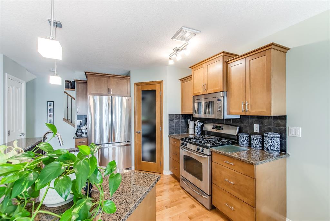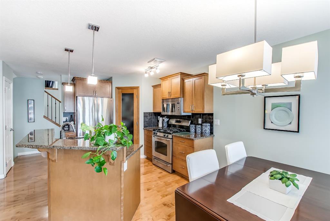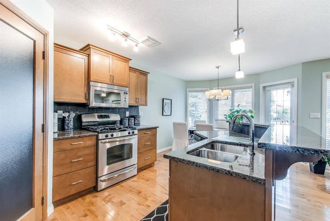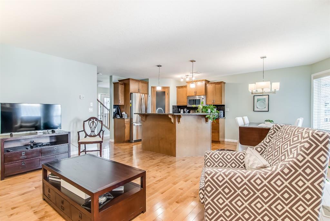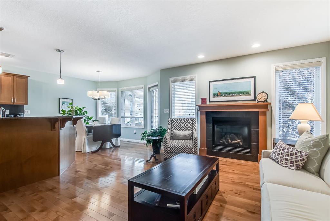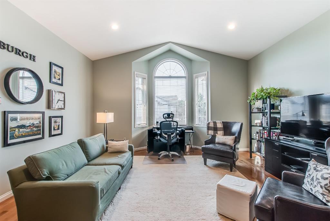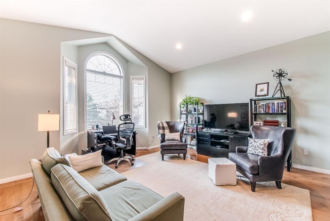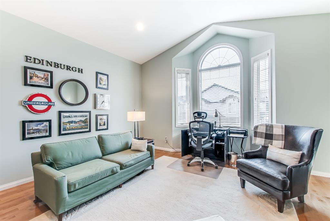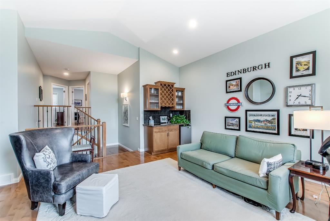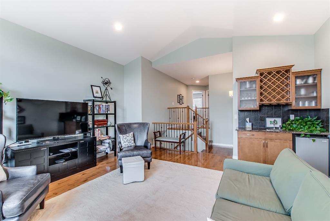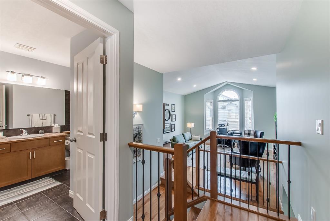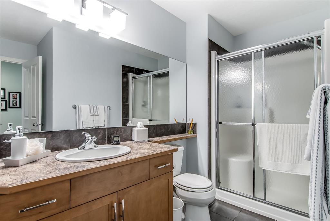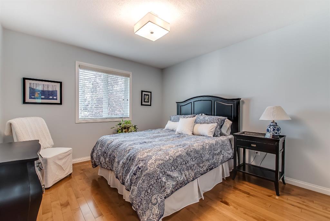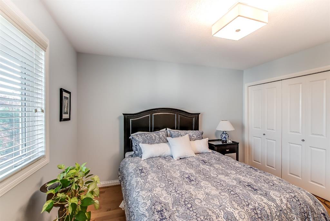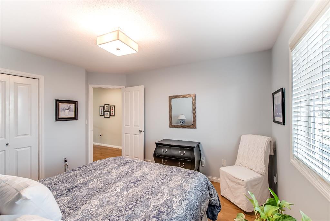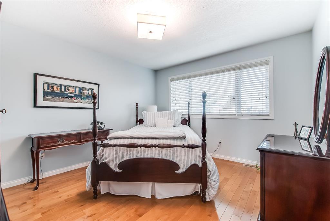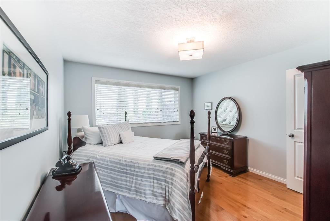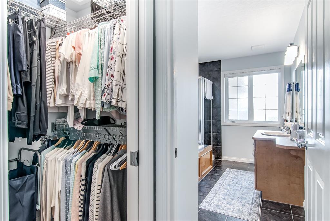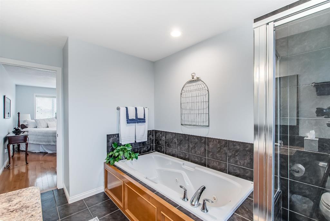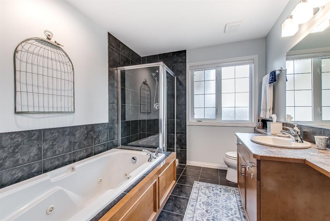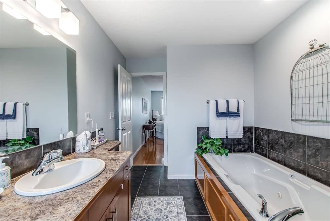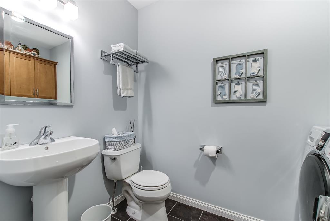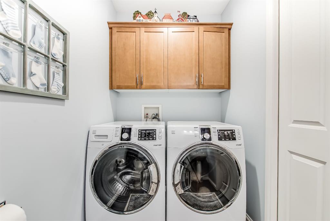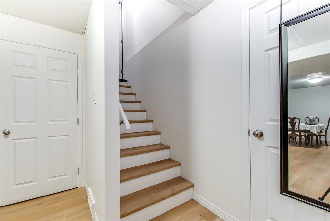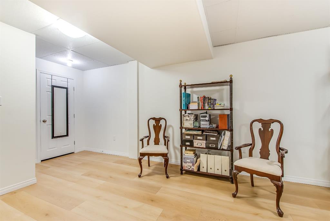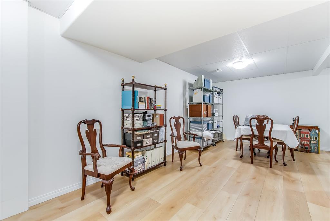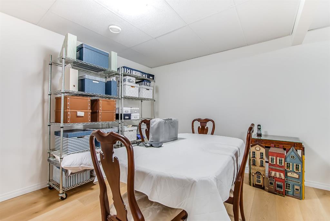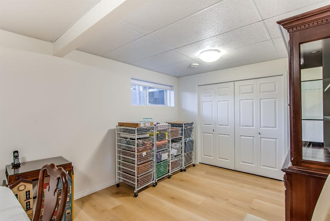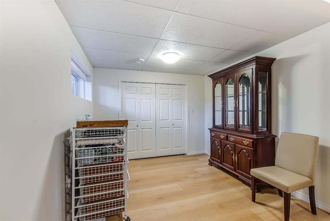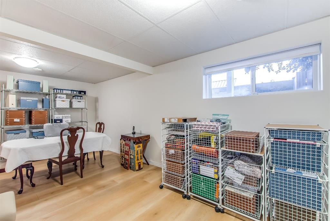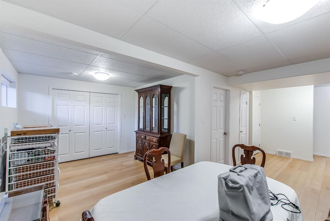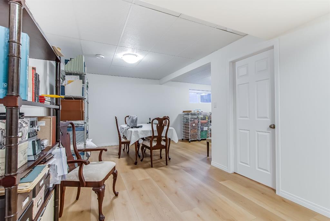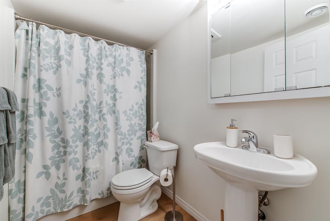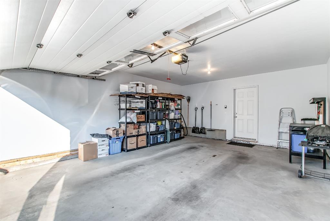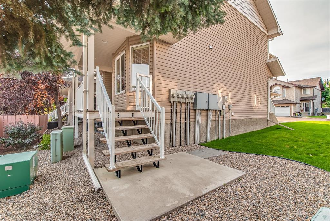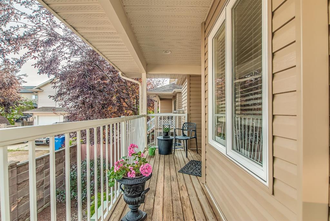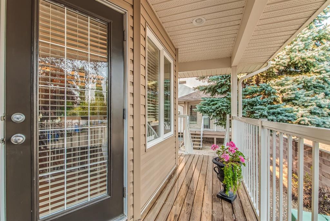136 Preston Avenue NE
Medicine Hat T1C0E6
MLS® Number: A2249109
$ 384,500
2
BEDROOMS
3 + 1
BATHROOMS
1,714
SQUARE FEET
2006
YEAR BUILT
Welcome to Preston Pointe Villas! This beautifully maintained condo is in excellent condition and located in a quiet, well-kept 25+ community. It offers a spacious, functional layout. The main floor features an open-concept kitchen, dining, and living area—perfect for everyday living and entertaining. Enjoy beautiful granite countertops, a full appliance package with a gas stove, a convenient 2-piece bathroom with laundry, and direct access to the attached garage. Off of the dining room you can access your covered back deck. Up a few steps, you’ll find a cozy family room with a wet bar—an ideal space to unwind or entertain. The upper level also includes a large secondary bedroom, a full bathroom, and a stunning primary suite with a walk-in closet and a luxurious ensuite featuring a jetted tub and separate shower. The fully finished basement offers a massive rec room with the potential to add a third bedroom, along with another full bathroom. This home has been meticulously cared for—pride of ownership is evident throughout!
| COMMUNITY | Park View |
| PROPERTY TYPE | Row/Townhouse |
| BUILDING TYPE | Other |
| STYLE | 2 Storey |
| YEAR BUILT | 2006 |
| SQUARE FOOTAGE | 1,714 |
| BEDROOMS | 2 |
| BATHROOMS | 4.00 |
| BASEMENT | Finished, Full |
| AMENITIES | |
| APPLIANCES | Central Air Conditioner, Dishwasher, Garage Control(s), Gas Stove, Microwave Hood Fan, Refrigerator, Washer/Dryer, Window Coverings |
| COOLING | Central Air |
| FIREPLACE | Gas |
| FLOORING | Carpet, Ceramic Tile |
| HEATING | Forced Air, Natural Gas |
| LAUNDRY | Main Level |
| LOT FEATURES | Other |
| PARKING | Double Garage Attached |
| RESTRICTIONS | See Remarks |
| ROOF | Asphalt Shingle |
| TITLE | Fee Simple |
| BROKER | RIVER STREET REAL ESTATE |
| ROOMS | DIMENSIONS (m) | LEVEL |
|---|---|---|
| 4pc Bathroom | 8`6" x 5`0" | Basement |
| Game Room | 19`10" x 25`5" | Basement |
| Furnace/Utility Room | 12`2" x 15`0" | Basement |
| 2pc Bathroom | 5`2" x 8`9" | Main |
| Dining Room | 10`6" x 9`5" | Main |
| Foyer | 5`11" x 9`8" | Main |
| Kitchen | 11`10" x 10`11" | Main |
| Living Room | 12`7" x 16`1" | Main |
| 3pc Bathroom | 8`10" x 11`3" | Second |
| 4pc Ensuite bath | 8`4" x 12`1" | Second |
| Bedroom | 11`3" x 13`1" | Second |
| Family Room | 17`2" x 19`3" | Second |
| Bedroom - Primary | 11`9" x 16`3" | Second |

