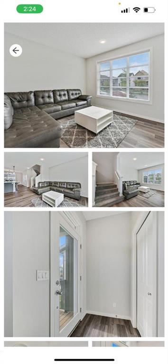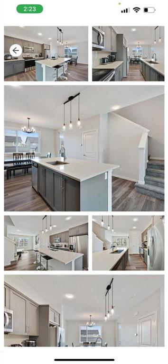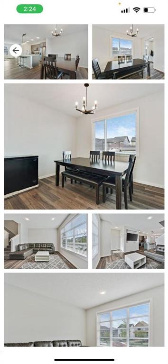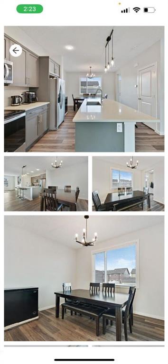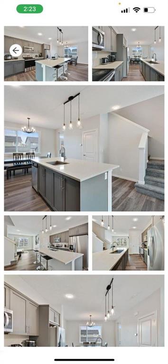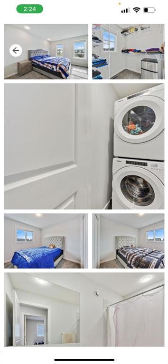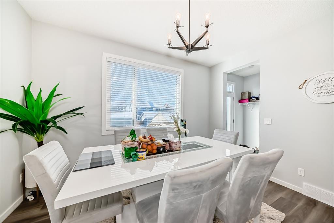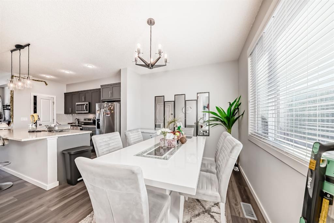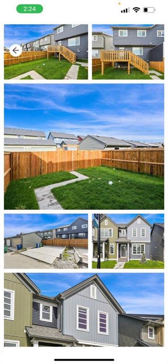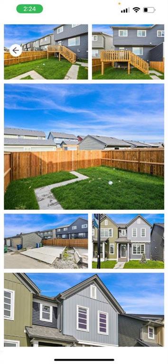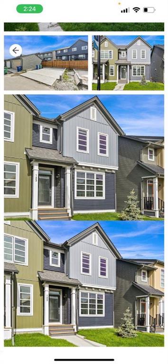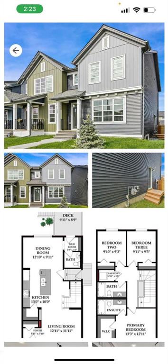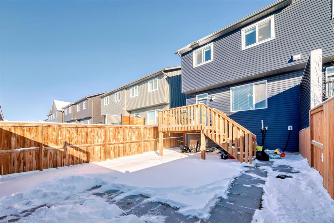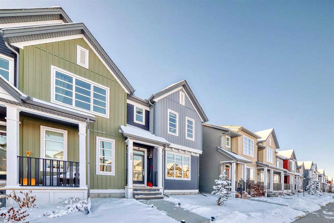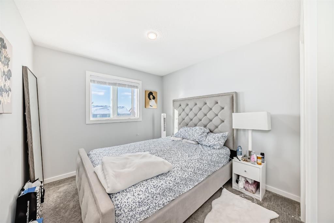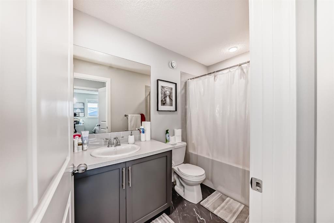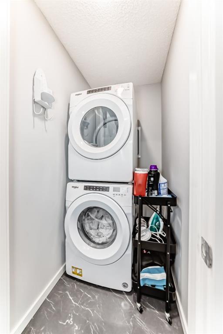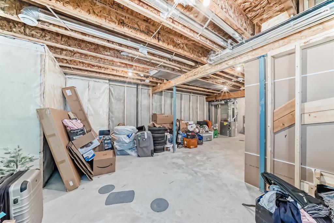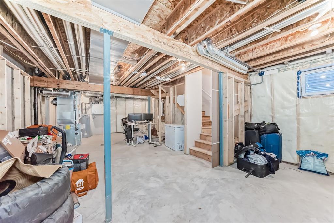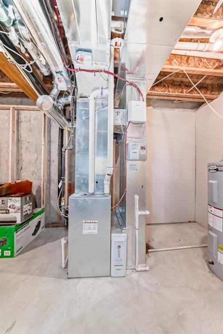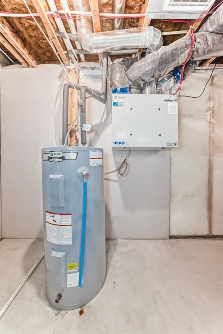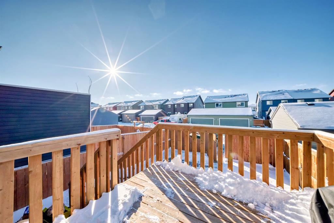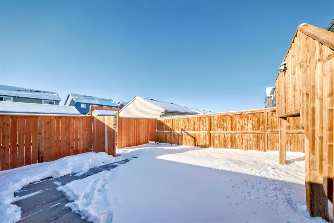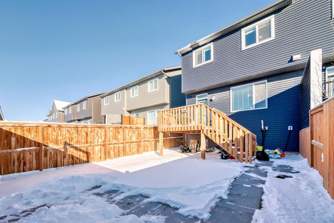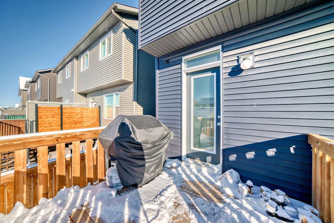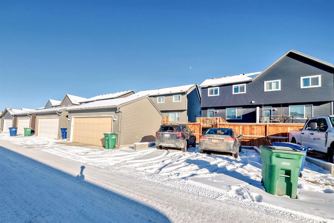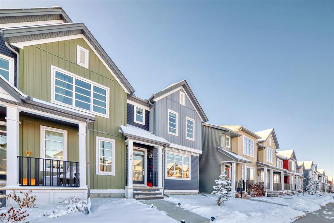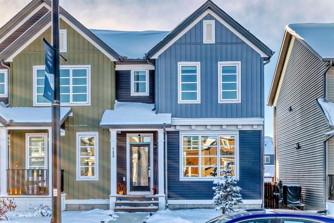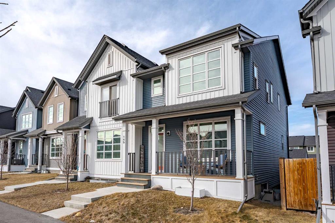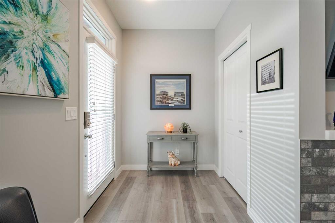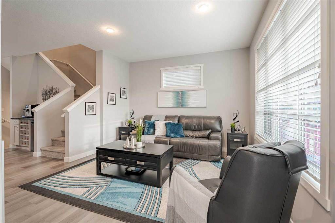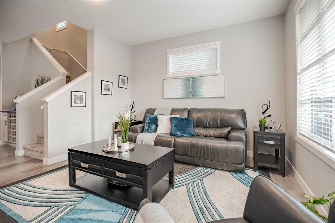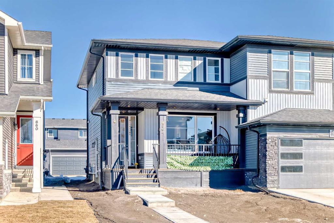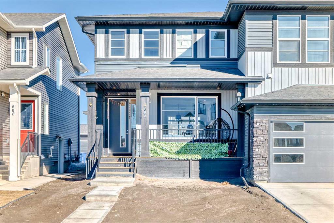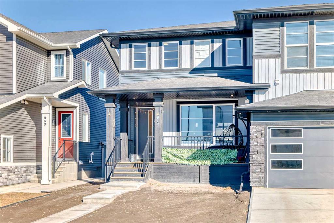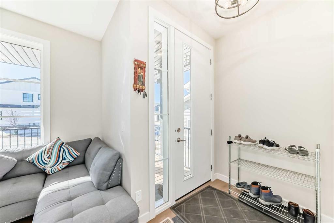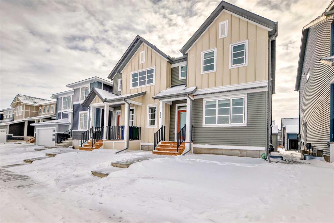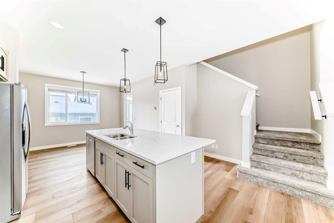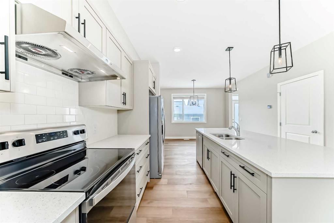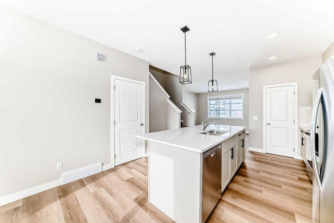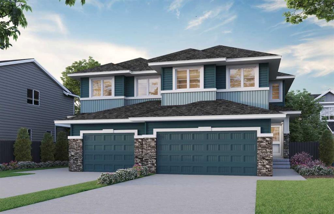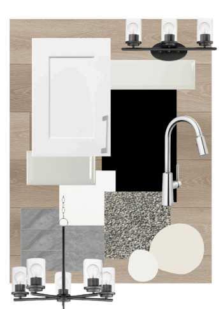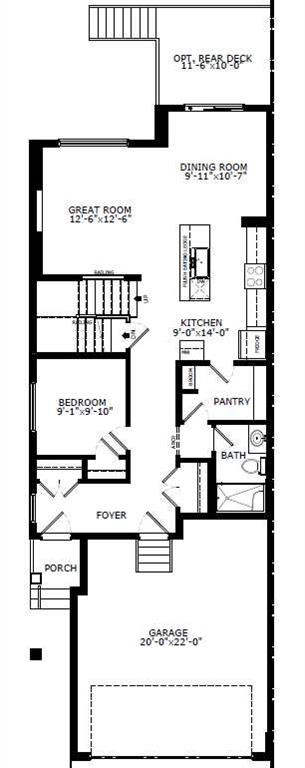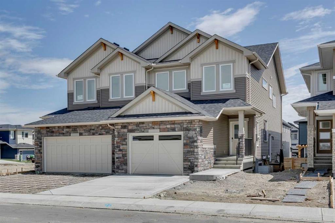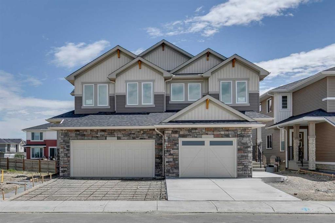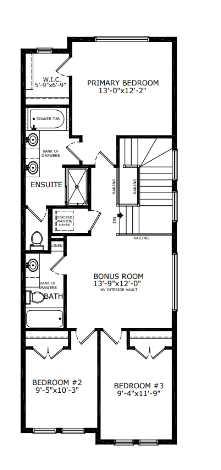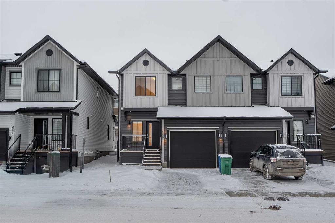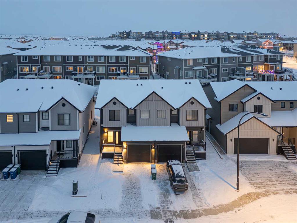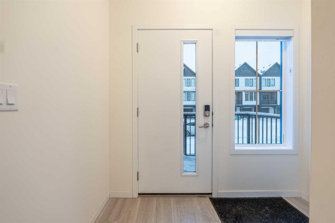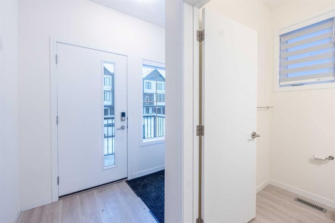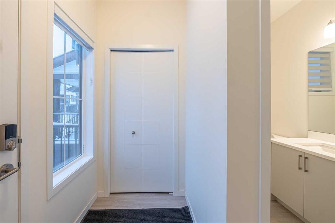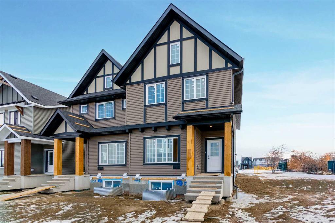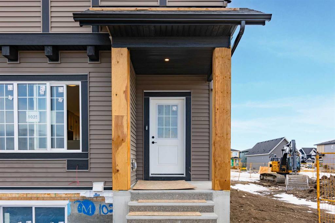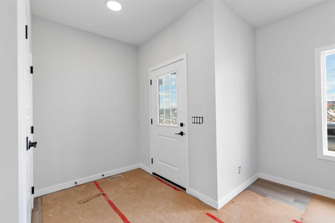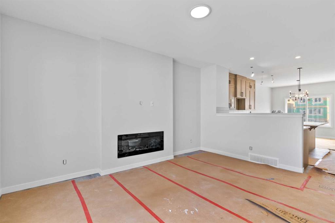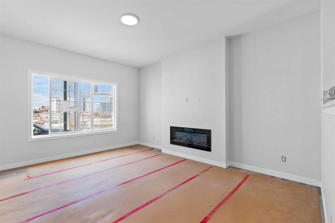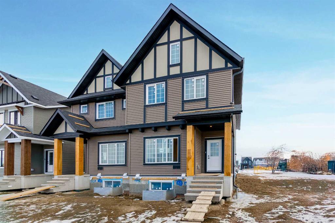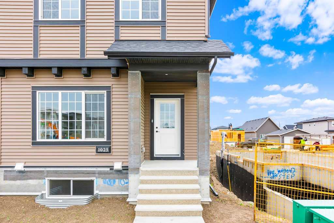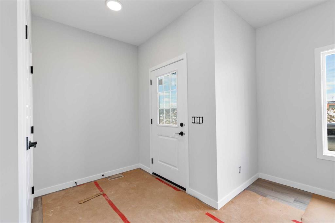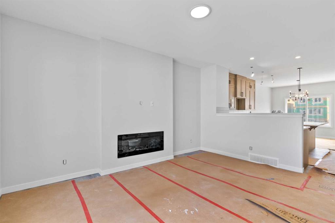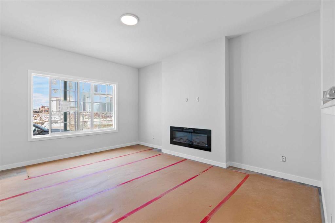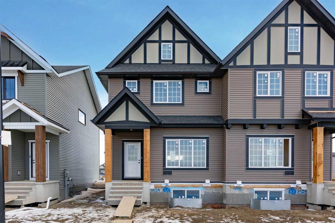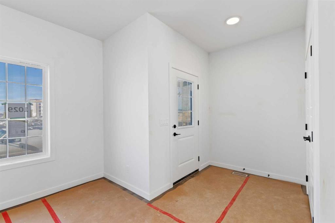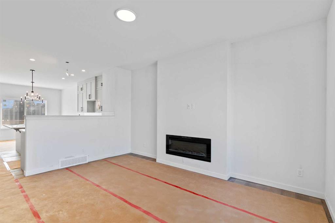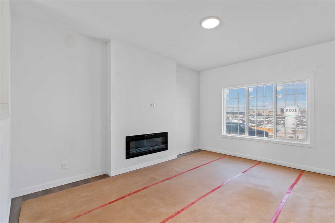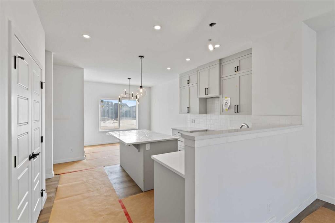133 highview Gate E
Airdrie T4A 3L6
MLS® Number: A2192255
$ 555,000
3
BEDROOMS
2 + 1
BATHROOMS
1,483
SQUARE FEET
2021
YEAR BUILT
Discover the perfect blend of luxury and convenience in this 2021 AVI built half duplex. This home features 3 bedrooms and 2.5 bathrooms, complemented by a spacious living room . The modern kitchen boasts of smart appliances and luxury finishes, ensuring a sophisticated living experience.The kitchen comes with ample cabinetry, a large island, and is conveniently adjacent to the dining room, making mealtime a breeze. You will also find this home has three generous sized bedrooms. The primary suite includes a walk-in closet and a luxurious 4-piece ensuite. The upper floor also hosts a convenient laundry room. This home comes with double car parking pad at the back. The conveniently located side entrance leading to the undeveloped basement, with roughed-in plumbing, offers endless potential for customization. Located near parks, schools, walking paths, and shopping, with easy access to the highway and Stoney Trail, this home combines comfort and convenience in a prime location. Don't miss your chance to make it yours!
| COMMUNITY | Lanark |
| PROPERTY TYPE | Semi Detached (Half Duplex) |
| BUILDING TYPE | Duplex |
| STYLE | 2 Storey, Side by Side |
| YEAR BUILT | 2021 |
| SQUARE FOOTAGE | 1,483 |
| BEDROOMS | 3 |
| BATHROOMS | 3.00 |
| BASEMENT | Separate/Exterior Entry, Full, Unfinished |
| AMENITIES | |
| APPLIANCES | Dishwasher, Microwave, Oven, Range Hood, Refrigerator, Stove(s), Washer/Dryer, Window Coverings |
| COOLING | Sep. HVAC Units |
| FIREPLACE | N/A |
| FLOORING | Carpet, Ceramic Tile, Hardwood |
| HEATING | Forced Air |
| LAUNDRY | In Unit |
| LOT FEATURES | Back Lane, Back Yard |
| PARKING | Parking Pad |
| RESTRICTIONS | None Known, Utility Right Of Way |
| ROOF | Asphalt Shingle |
| TITLE | Fee Simple |
| BROKER | Melcom Realty LTD. |
| ROOMS | DIMENSIONS (m) | LEVEL |
|---|---|---|
| Other | 18`2" x 34`5" | Lower |
| Entrance | 3`11" x 5`11" | Main |
| Kitchen With Eating Area | 12`10" x 12`1" | Main |
| Dining Room | 10`7" x 12`11" | Main |
| Living Room | 12`11" x 11`11" | Main |
| Mud Room | 4`5" x 5`6" | Main |
| 2pc Bathroom | 5`1" x 5`2" | Main |
| Pantry | 3`4" x 4`11" | Main |
| Bedroom - Primary | 13`4" x 12`11" | Second |
| Bedroom | 9`11" x 9`3" | Second |
| Bedroom | 9`3" x 9`11" | Second |
| 4pc Ensuite bath | 4`11" x 9`3" | Second |
| Walk-In Closet | 5`7" x 8`0" | Second |
| Laundry | 3`8" x 4`11" | Second |
| 4pc Bathroom | 4`11" x 9`3" | Second |


