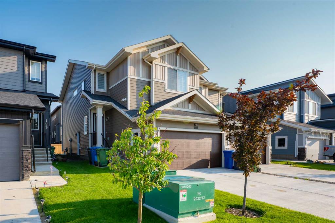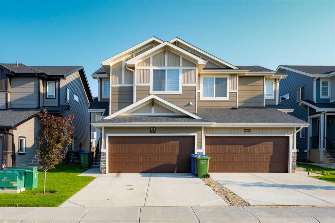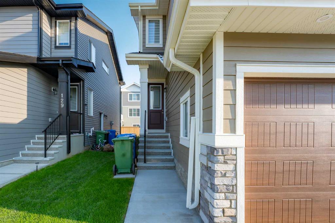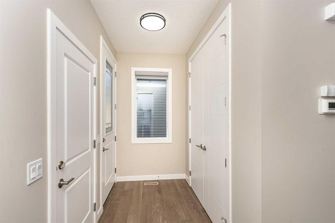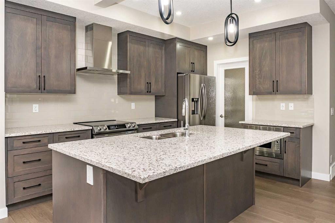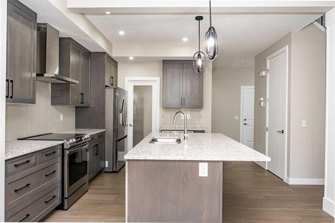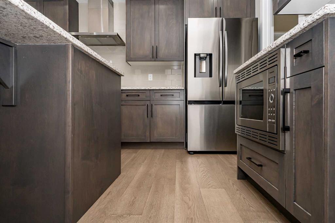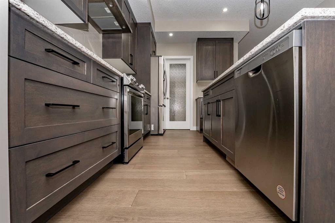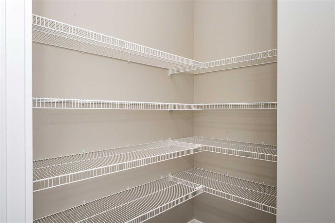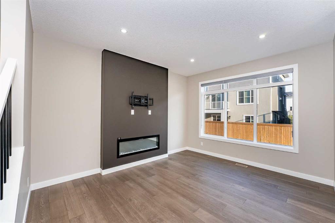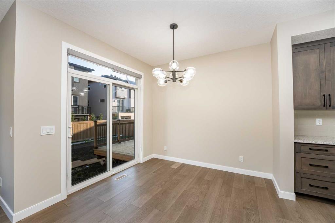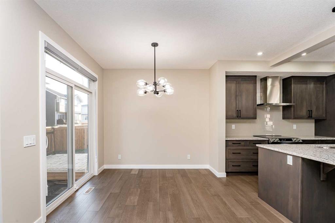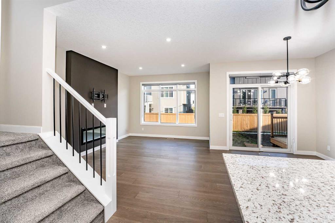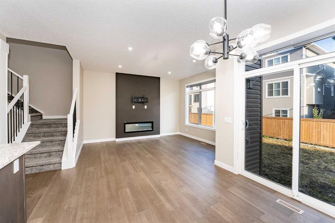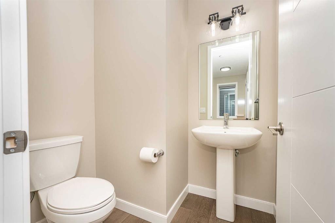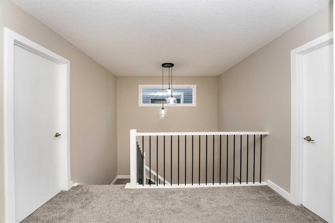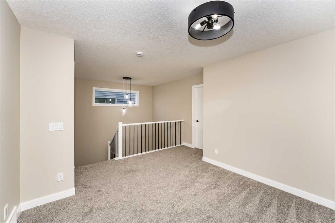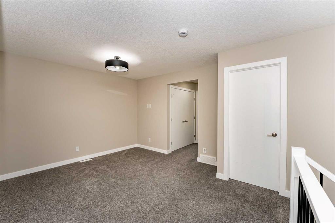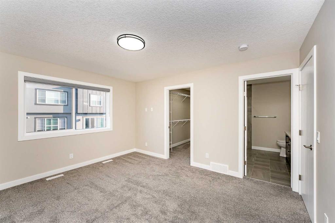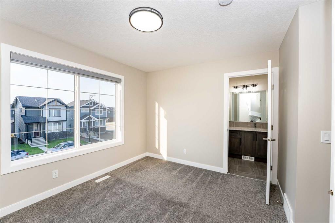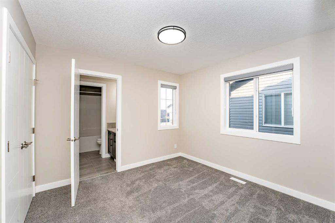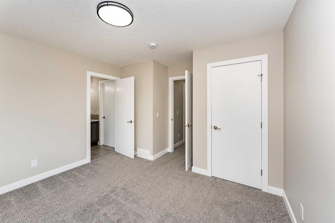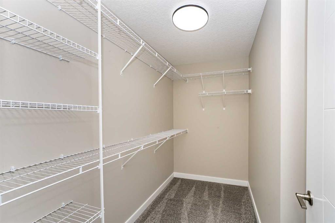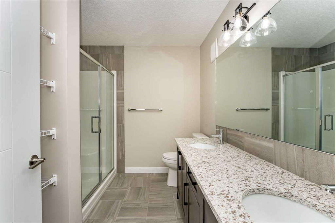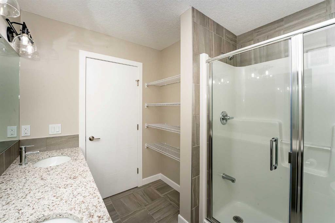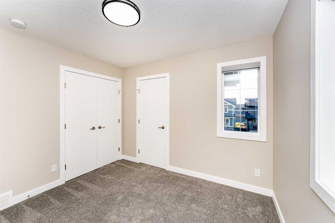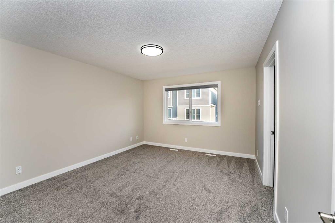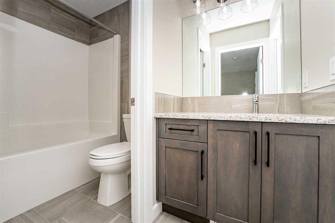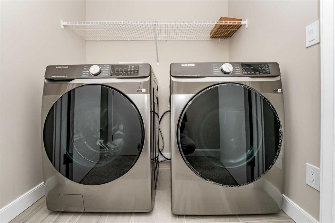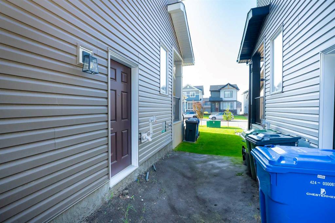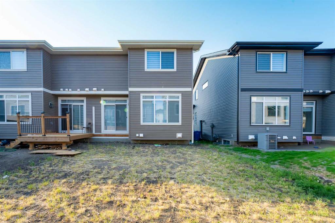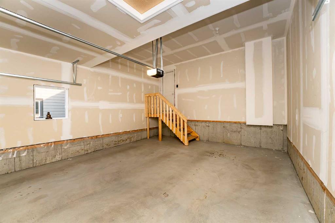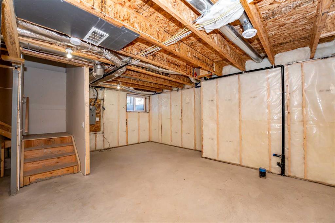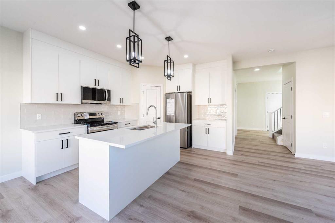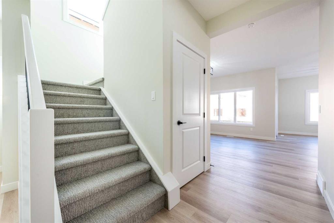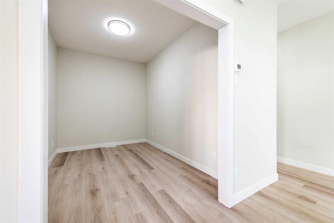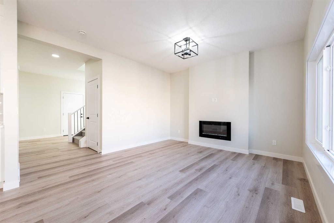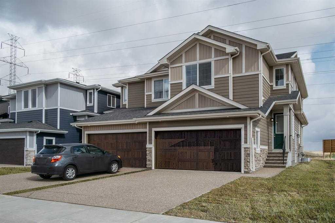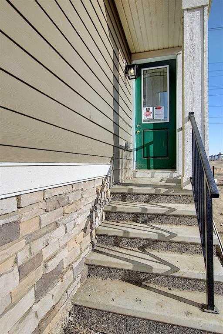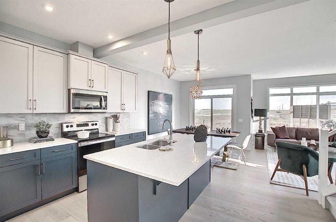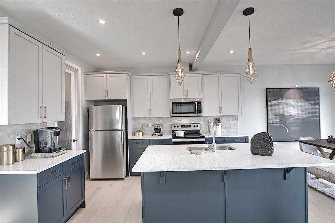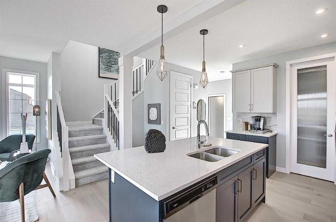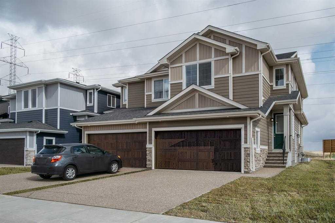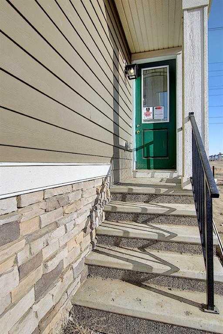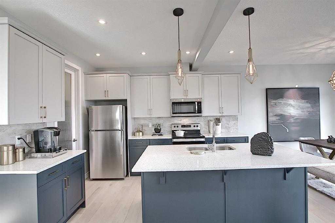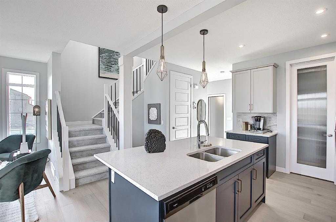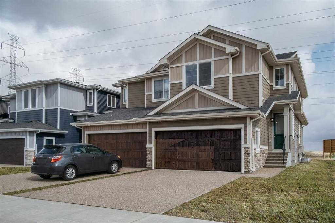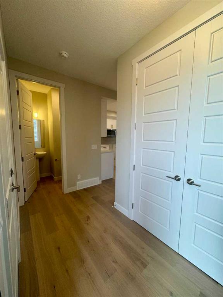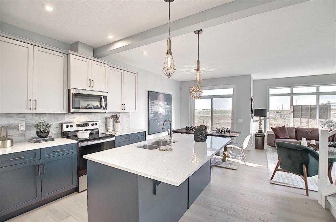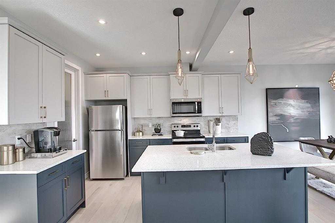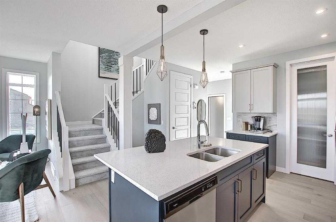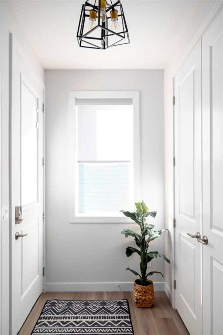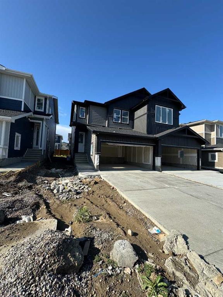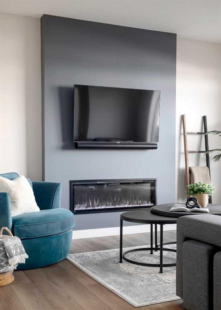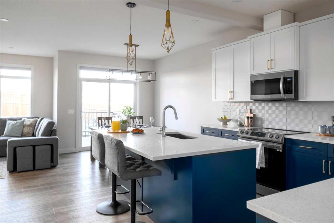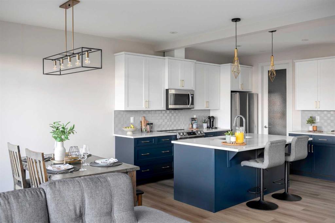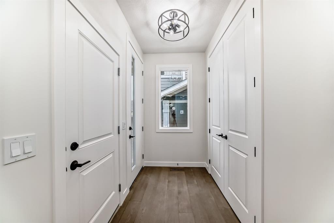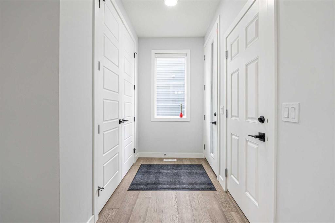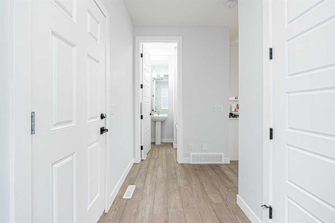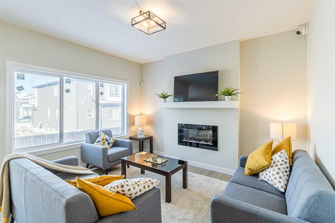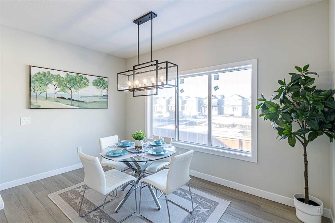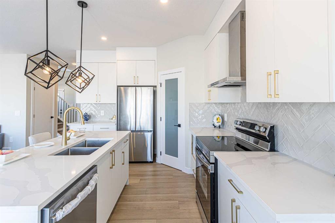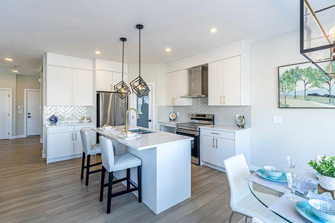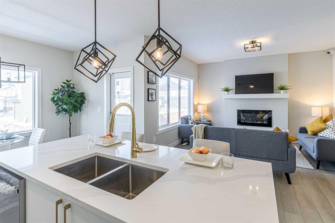$ 629,000
3
BEDROOMS
2 + 1
BATHROOMS
1,695
SQUARE FEET
2024
YEAR BUILT
Welcome to this never lived 2024 built double front garage duplex in the prestigious neighborhood of Waterford in Chestermere!! In this gorgeous home, Main floor greets you with an open floor plan with a stunning Kitchen ,dining and living area for your convenience and family gatherings, with huge windows giving you tons of natural light . Kitchen is completed with a large island, SS appliances ,drawers throughout and pantry . Upstairs you will find a spacious bonus area, generous size Primary Bedroom with 4pc ensuite and a nice walk-in closet. Upper floor is completed by two good sized rooms, common 4pc bathroom, laundry and linen closet. Basement is unfinished with its own separate entrance. Minutes away from Stoney trail ,Close to all amenities, Chestermere lake ,shopping plaza etc. Please schedule your viewing today and make it your home.
| COMMUNITY | |
| PROPERTY TYPE | Semi Detached (Half Duplex) |
| BUILDING TYPE | Duplex |
| STYLE | 2 Storey, Side by Side |
| YEAR BUILT | 2024 |
| SQUARE FOOTAGE | 1,695 |
| BEDROOMS | 3 |
| BATHROOMS | 3.00 |
| BASEMENT | Full, Unfinished |
| AMENITIES | |
| APPLIANCES | Dishwasher, Electric Range, Microwave, Refrigerator, Washer/Dryer |
| COOLING | None |
| FIREPLACE | Electric |
| FLOORING | Carpet, Hardwood, Tile |
| HEATING | Forced Air |
| LAUNDRY | Laundry Room, Upper Level |
| LOT FEATURES | Back Yard, Rectangular Lot |
| PARKING | Double Garage Attached |
| RESTRICTIONS | None Known |
| ROOF | Asphalt Shingle |
| TITLE | Fee Simple |
| BROKER | Exa Realty |
| ROOMS | DIMENSIONS (m) | LEVEL |
|---|---|---|
| Kitchen | 17`2" x 12`8" | Main |
| Foyer | 12`2" x 6`4" | Main |
| Living Room | 11`9" x 13`10" | Main |
| Dining Room | 9`6" x 10`0" | Main |
| 2pc Bathroom | 5`1" x 6`1" | Main |
| Family Room | 14`3" x 13`1" | Upper |
| Bedroom - Primary | 12`0" x 14`0" | Upper |
| Walk-In Closet | 8`11" x 6`9" | Upper |
| 4pc Ensuite bath | 8`10" x 8`2" | Upper |
| Bedroom | 11`11" x 12`3" | Upper |
| Bedroom | 10`7" x 10`1" | Upper |
| 4pc Bathroom | 5`0" x 9`3" | Upper |

