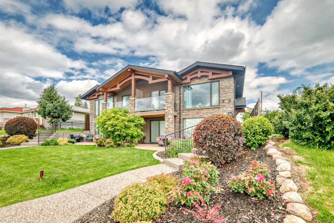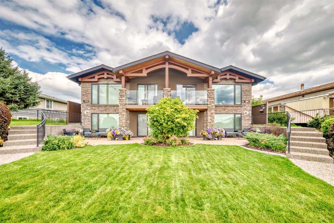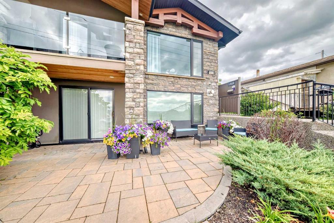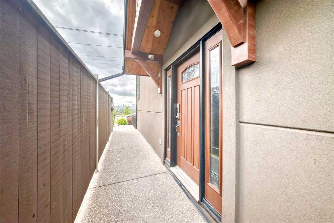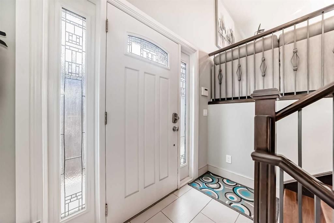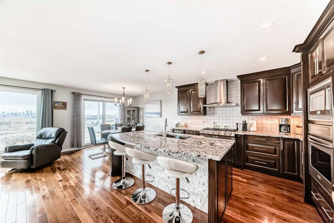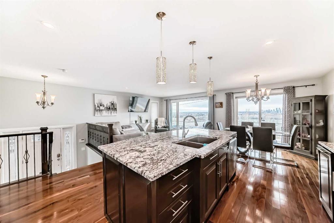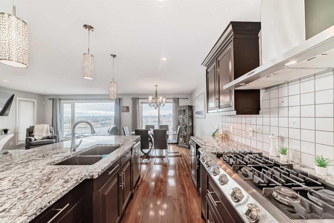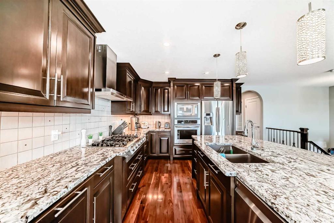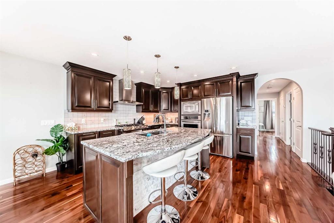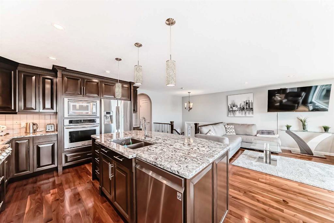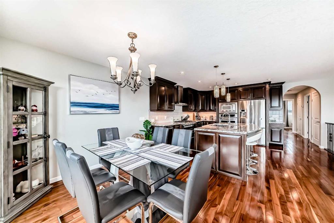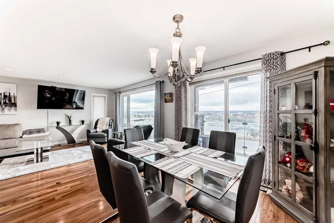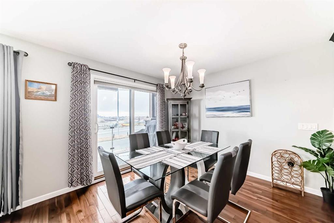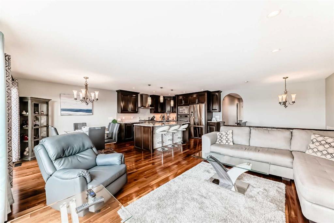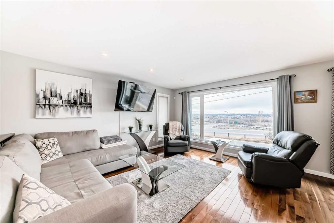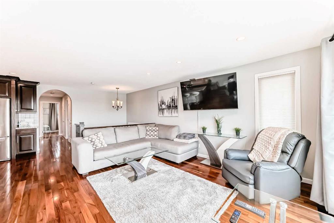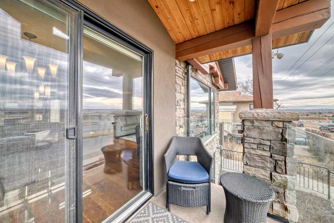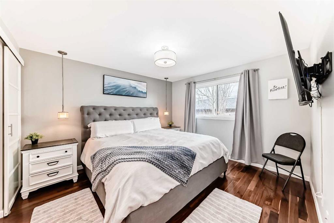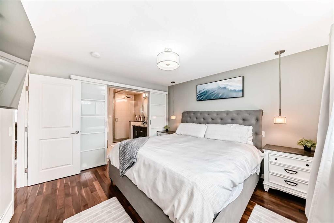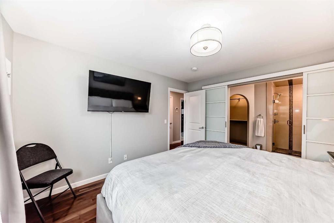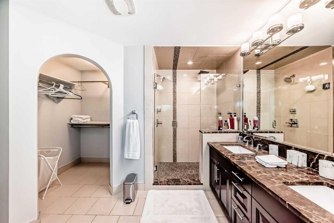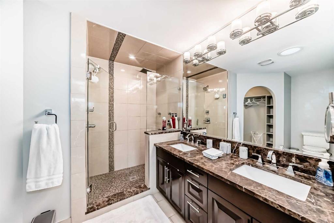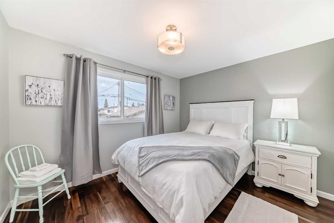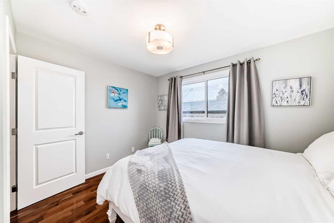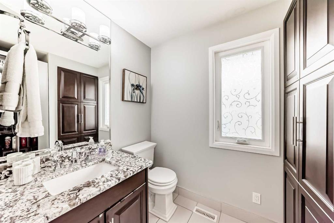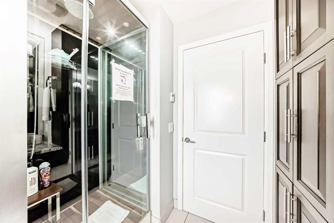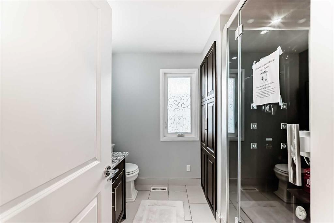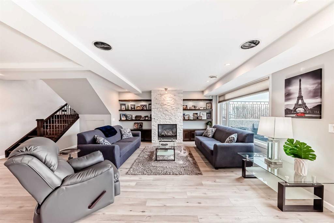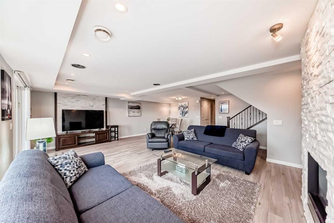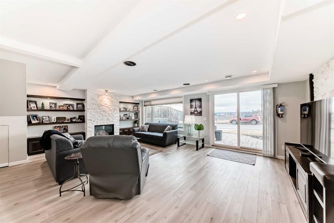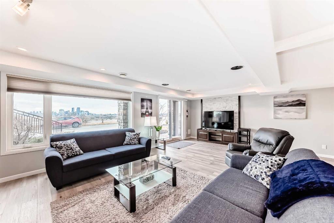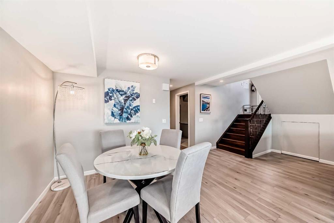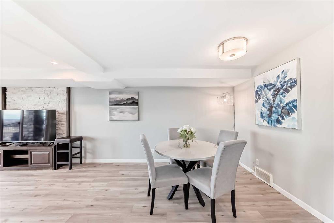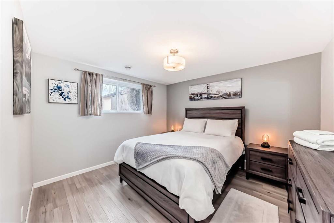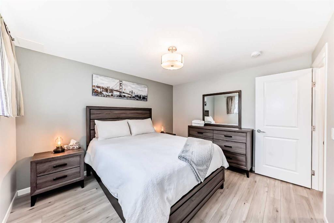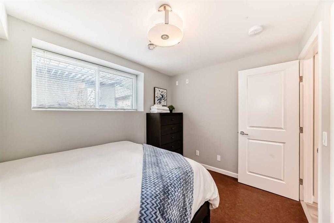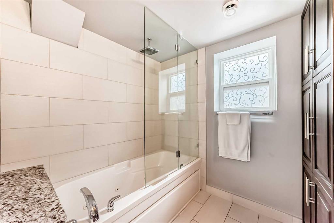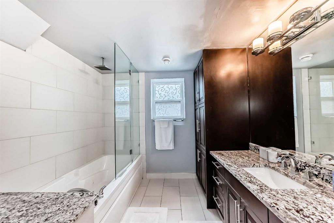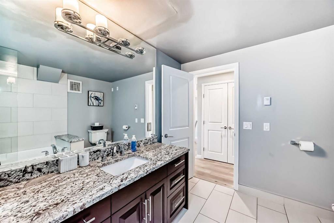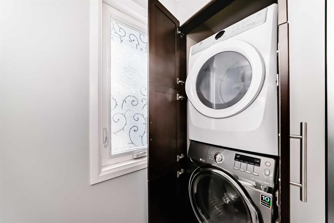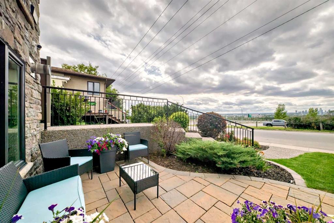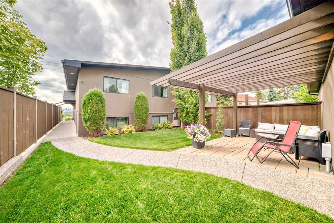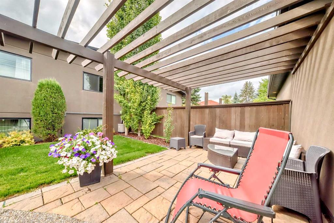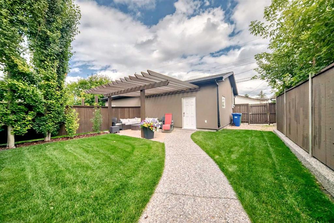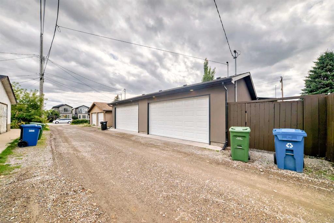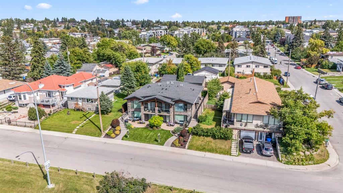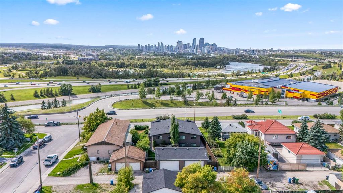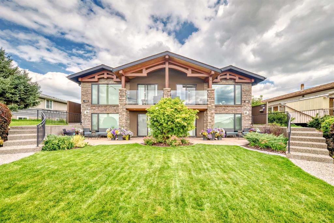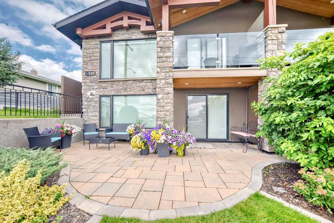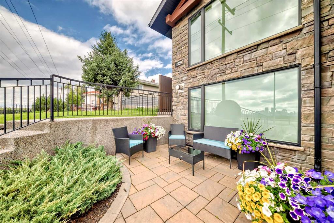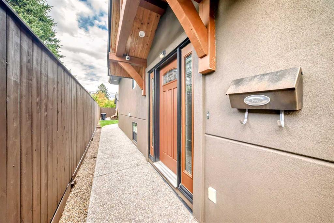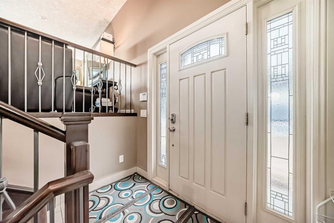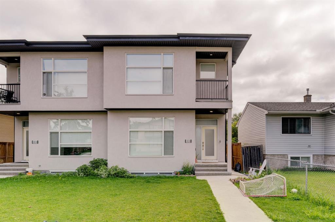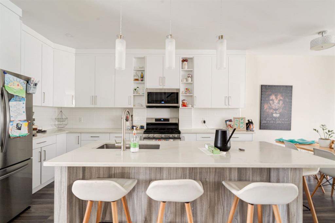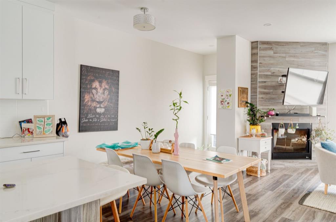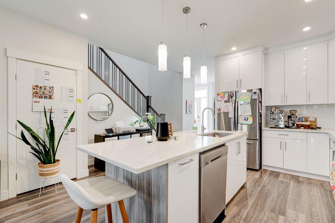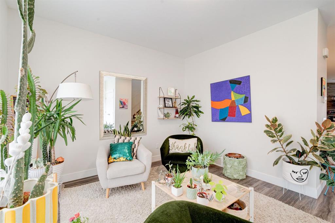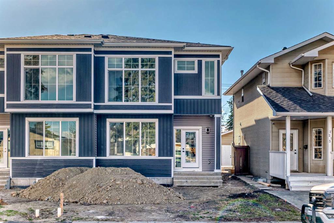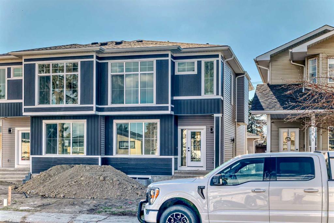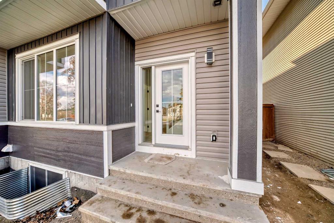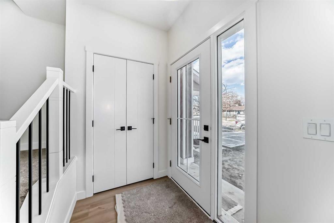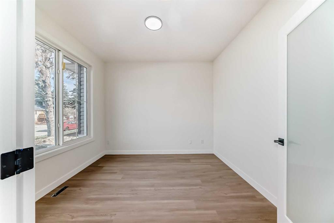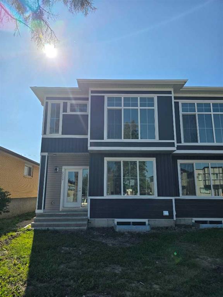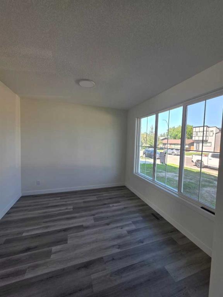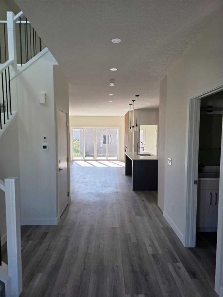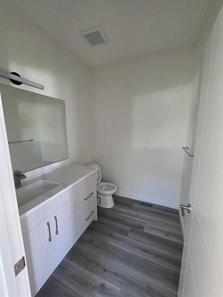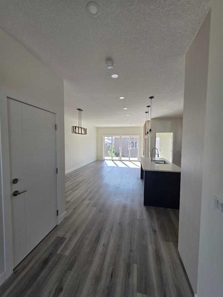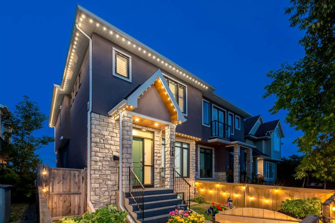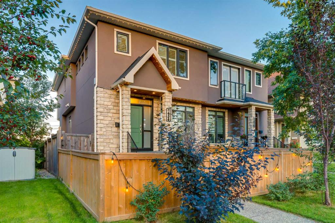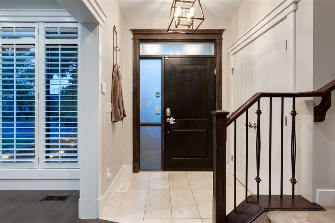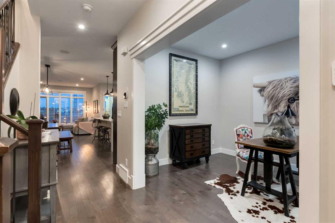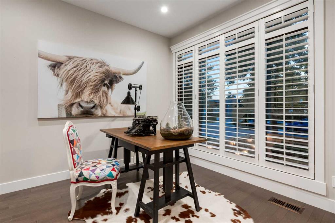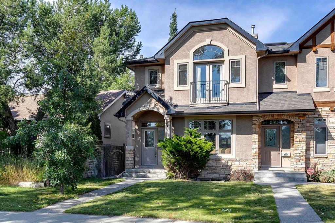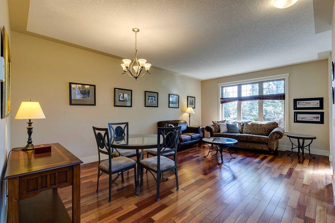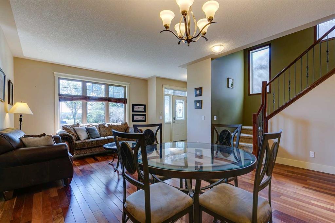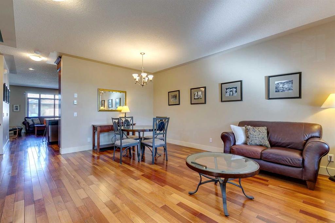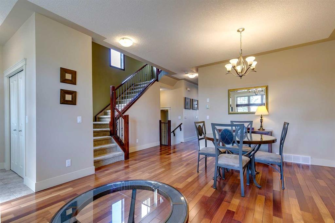1322 24 Street SE
Calgary T2A 0W9
MLS® Number: A2248788
$ 779,900
4
BEDROOMS
3 + 0
BATHROOMS
1,130
SQUARE FEET
2013
YEAR BUILT
Here’s your opportunity to purchase a meticulously renovated duplex located on "Radisson Ridge", offering unparalleled views of downtown Calgary and the majestic Rocky Mountains. This residence was COMPLETELY transformed and re-built in 2014 by SAM award-winning architect Dwayne Seal, boasting exceptional design and craftsmanship. Our walkout bungalow spans 1,130 sq ft on the main floor and an additional 1,000 sq ft below, provide spacious living with a total of four bedrooms and three full baths per side. This unit features hardwood flooring, granite countertops, and modern amenities including on-demand boiler, steam shower, a rec room fireplace, upper deck, central air, and lower walkout patio. Additional highlights include a double insulated garage, exposed aggregate sidewalks, and beautifully landscaped yards, all of this, just minutes from downtown Calgary. Take advantage of this opportunity today!
| COMMUNITY | Albert Park/Radisson Heights |
| PROPERTY TYPE | Semi Detached (Half Duplex) |
| BUILDING TYPE | Duplex |
| STYLE | Side by Side, Bungalow |
| YEAR BUILT | 2013 |
| SQUARE FOOTAGE | 1,130 |
| BEDROOMS | 4 |
| BATHROOMS | 3.00 |
| BASEMENT | Finished, Full, Walk-Out To Grade |
| AMENITIES | |
| APPLIANCES | Built-In Gas Range, Built-In Oven, Dishwasher, Garburator, Microwave, Range Hood, Refrigerator |
| COOLING | Central Air |
| FIREPLACE | Gas |
| FLOORING | Carpet, Ceramic Tile, Cork, Hardwood |
| HEATING | In Floor, Forced Air |
| LAUNDRY | Main Level |
| LOT FEATURES | Back Lane, Back Yard, Views |
| PARKING | Double Garage Detached |
| RESTRICTIONS | None Known |
| ROOF | Asphalt Shingle |
| TITLE | Fee Simple |
| BROKER | Century 21 Bamber Realty LTD. |
| ROOMS | DIMENSIONS (m) | LEVEL |
|---|---|---|
| Family Room | 22`6" x 14`8" | Basement |
| Game Room | 19`2" x 8`4" | Basement |
| Bedroom | 10`9" x 11`8" | Basement |
| Bedroom | 11`6" x 8`1" | Basement |
| 4pc Bathroom | 10`7" x 8`10" | Basement |
| Kitchen | 12`1" x 12`11" | Main |
| 4pc Bathroom | 7`6" x 8`7" | Main |
| Bedroom | 11`4" x 10`3" | Main |
| 5pc Ensuite bath | 11`7" x 9`1" | Main |
| Bedroom - Primary | 11`7" x 12`5" | Main |
| Dining Room | 12`1" x 10`0" | Main |
| Living Room | 12`1" x 14`9" | Main |
| Foyer | 4`0" x 7`11" | Main |

