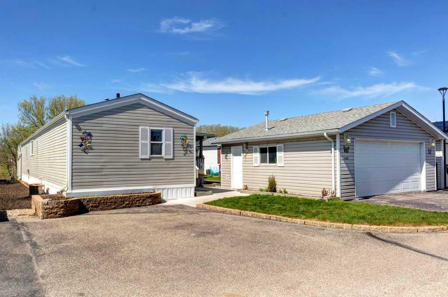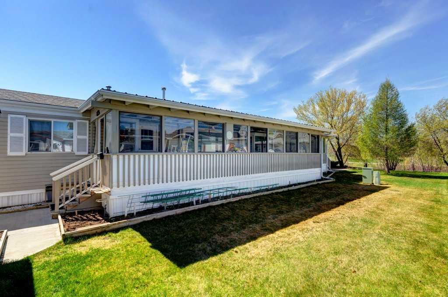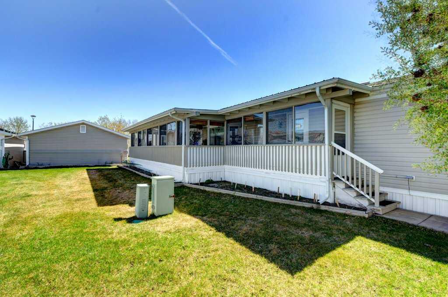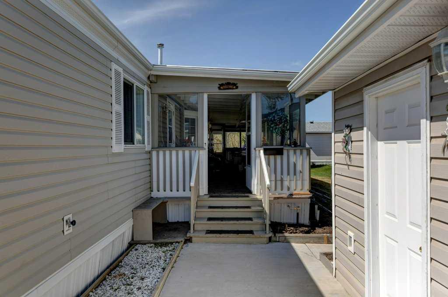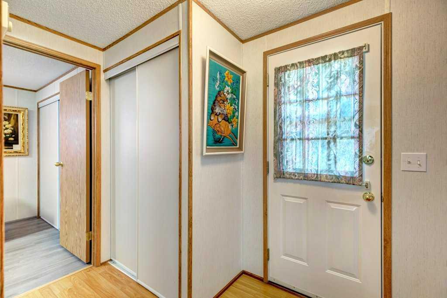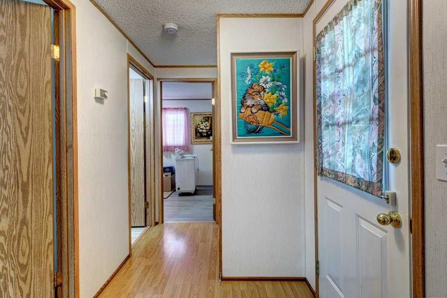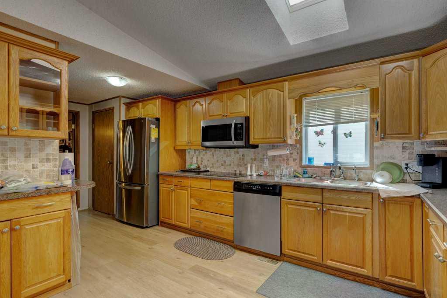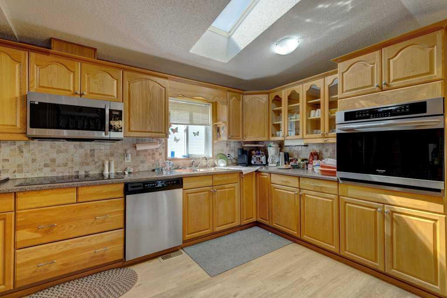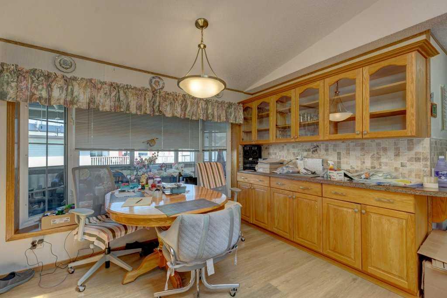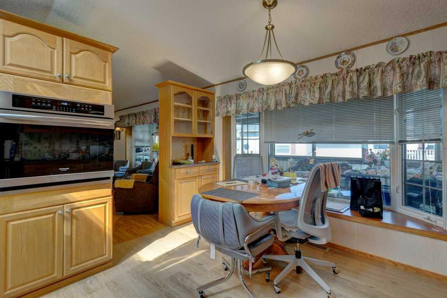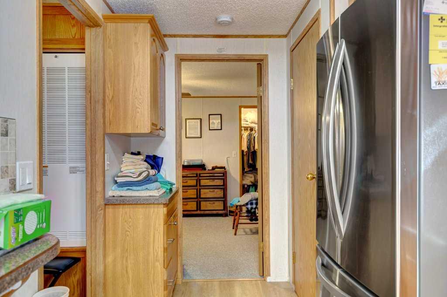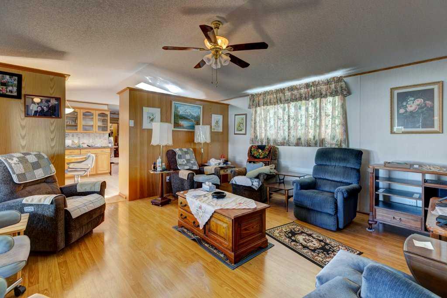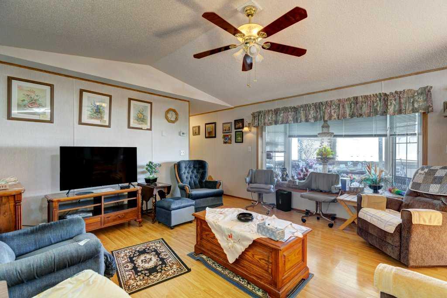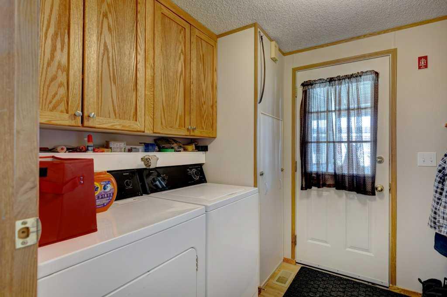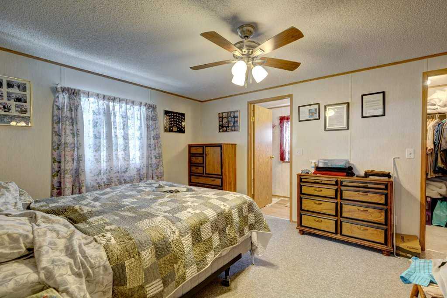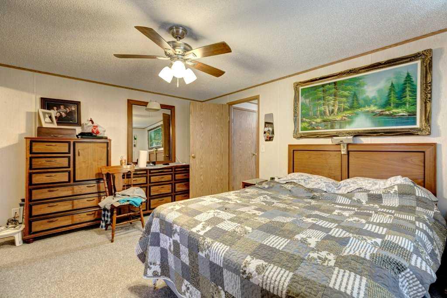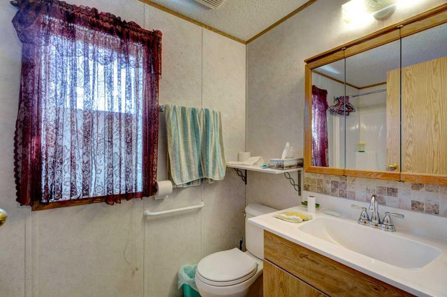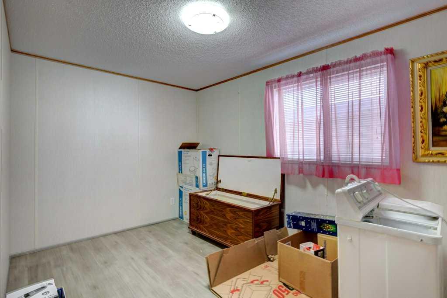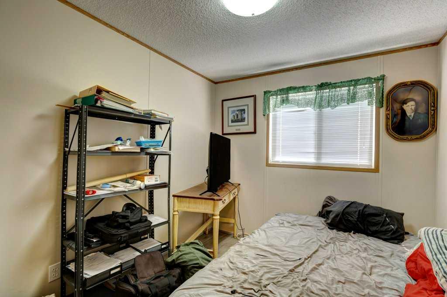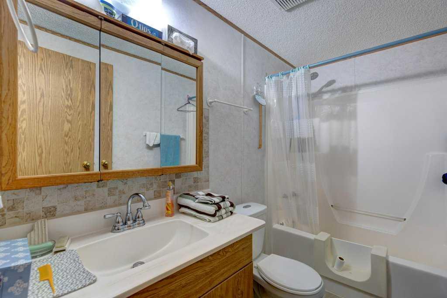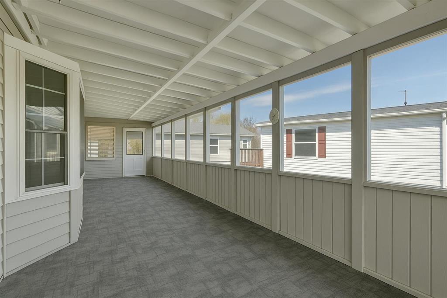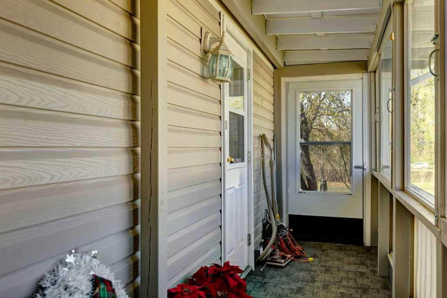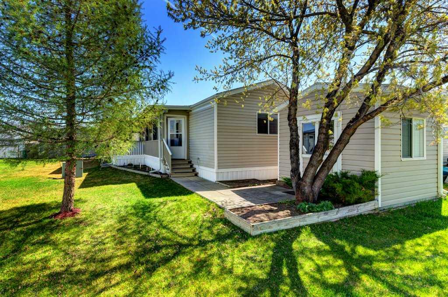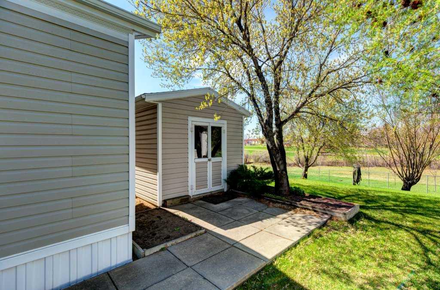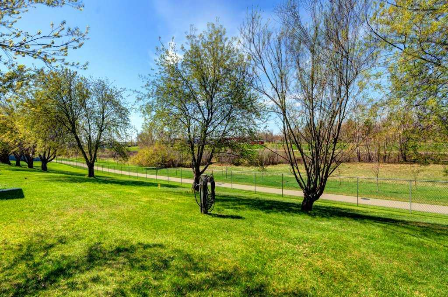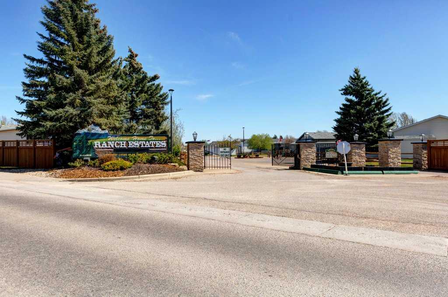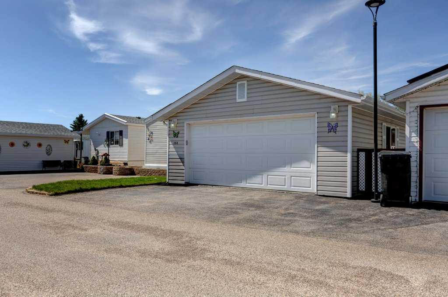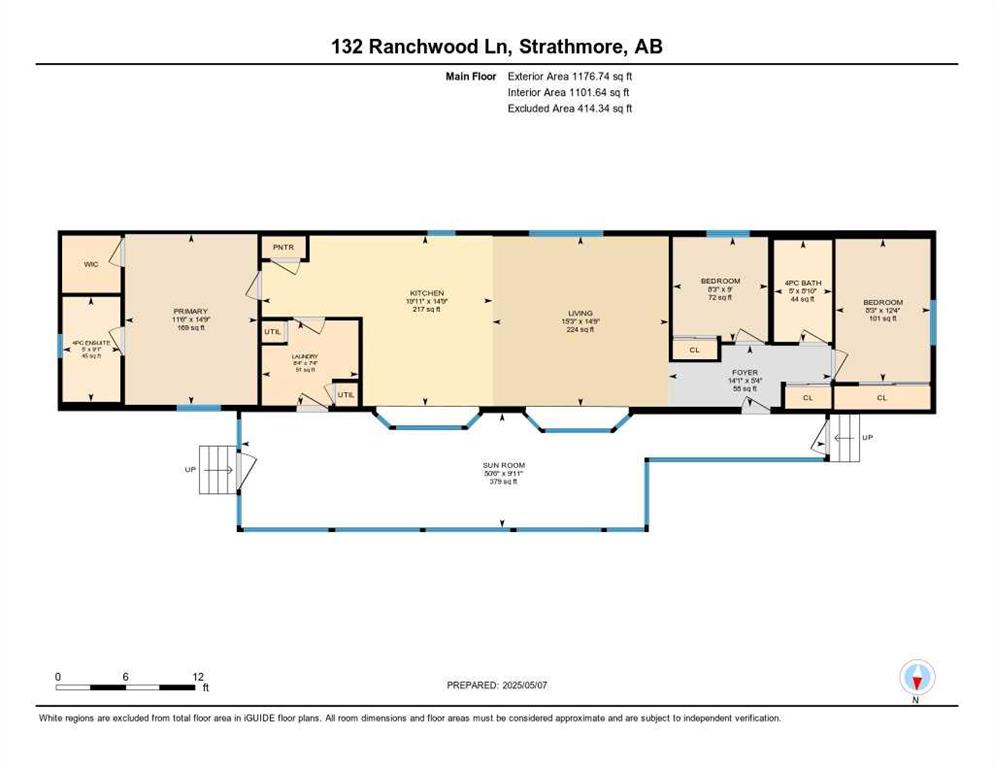132 Ranchwood Lane
Strathmore T1P 1M8
MLS® Number: A2218758
$ 269,900
3
BEDROOMS
2 + 0
BATHROOMS
1,102
SQUARE FEET
1998
YEAR BUILT
Welcome to 132 Ranchwood Lane, a beautifully maintained and move-in ready home in the quiet, friendly 55+ community of Ranch Estates in Strathmore. This bright and spacious property offers the perfect combination of comfort, function, and ease of living. Enjoy the peace of mind and convenience that comes with a 21'4" x 23'3" double detached garage—ideal for parking, extra storage, or your hobbies. Stay cool all summer long with the added bonus of central air conditioning, making this home as comfortable as it is charming. Inside, large windows fill the open-concept living and dining area with natural light. The kitchen offers ample cabinetry and workspace, perfect for everyday living and entertaining. The generously sized primary bedroom features a walk-in closet and a private ensuite, while a second bedroom offers flexibility for guests or a home office. Unwind on the covered front porch or enjoy the private backyard with mature landscaping—an ideal setting for quiet mornings or relaxed evenings. Located close to walking paths, shopping, and essential amenities, this is an exceptional opportunity to enjoy low-maintenance living in a welcoming, established 55+ community. Don’t miss your chance to call this wonderful home your own!
| COMMUNITY | Ranch Estates |
| PROPERTY TYPE | Mobile |
| BUILDING TYPE | Manufactured House |
| STYLE | Single Wide Mobile Home |
| YEAR BUILT | 1998 |
| SQUARE FOOTAGE | 1,102 |
| BEDROOMS | 3 |
| BATHROOMS | 2.00 |
| BASEMENT | |
| AMENITIES | |
| APPLIANCES | Built-In Oven, Central Air Conditioner, Dishwasher, Electric Stove, Microwave Hood Fan |
| COOLING | Central Air |
| FIREPLACE | N/A |
| FLOORING | Carpet, Laminate |
| HEATING | Forced Air |
| LAUNDRY | Laundry Room |
| LOT FEATURES | |
| PARKING | Concrete Driveway, Double Garage Detached, Garage Door Opener, Heated Garage, Parking Pad |
| RESTRICTIONS | Adult Living, Pet Restrictions or Board approval Required |
| ROOF | Asphalt Shingle |
| TITLE | |
| BROKER | CIR Realty |
| ROOMS | DIMENSIONS (m) | LEVEL |
|---|---|---|
| 4pc Bathroom | 8`10" x 5`0" | Main |
| 4pc Ensuite bath | 9`1" x 5`0" | Main |
| Bedroom | 9`0" x 8`3" | Main |
| Bedroom | 12`4" x 8`3" | Main |
| Foyer | 5`4" x 14`1" | Main |
| Kitchen | 14`9" x 19`11" | Main |
| Laundry | 7`4" x 8`4" | Main |
| Living Room | 14`9" x 15`3" | Main |
| Bedroom - Primary | 14`9" x 11`6" | Main |
| Sunroom/Solarium | 9`11" x 50`6" | Main |


