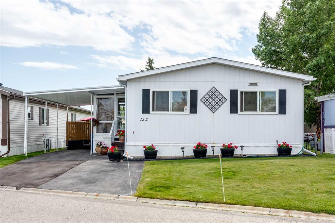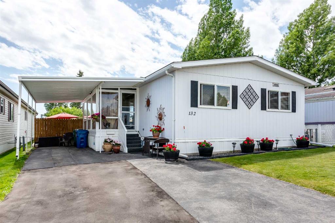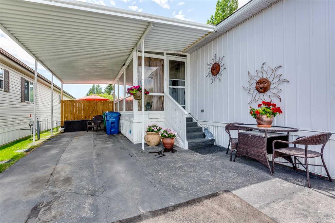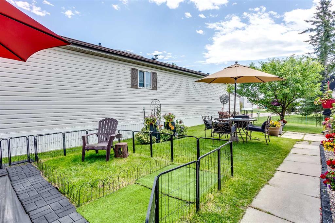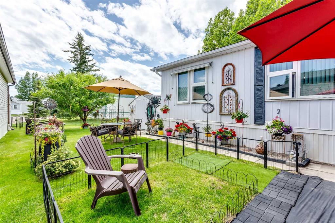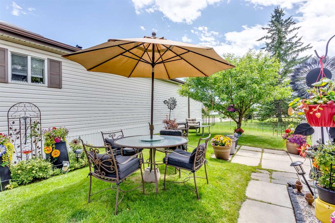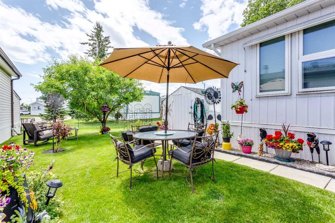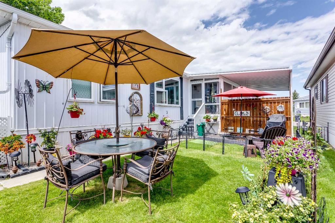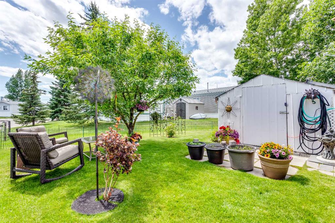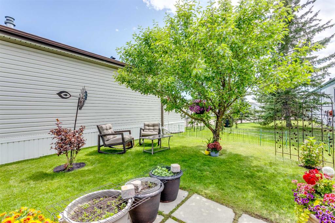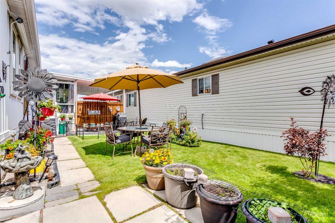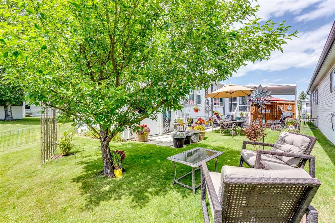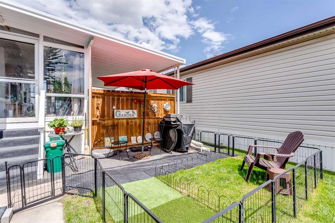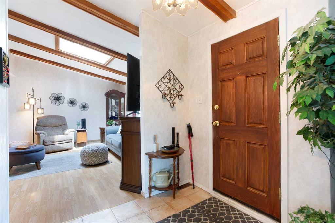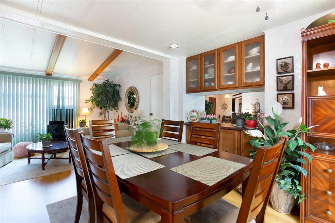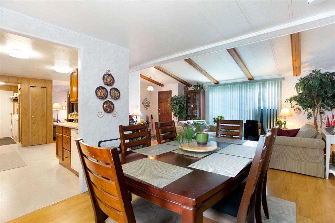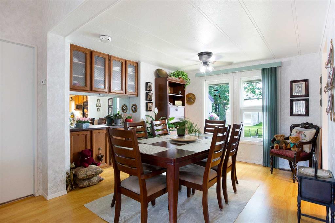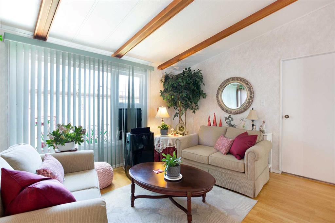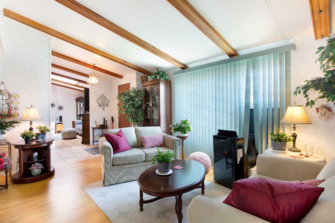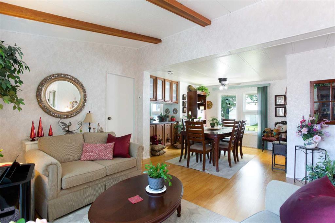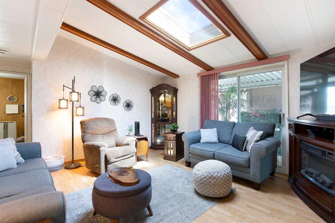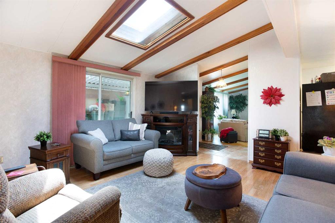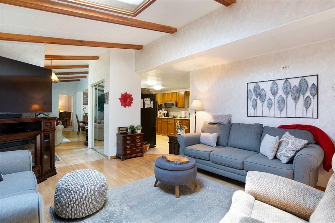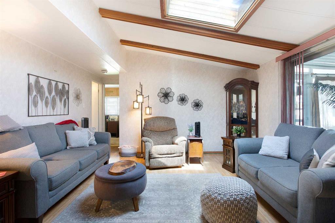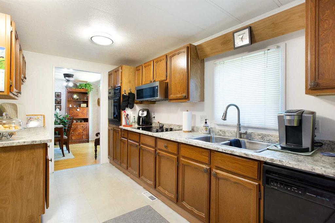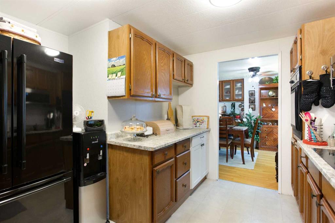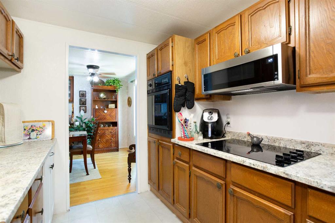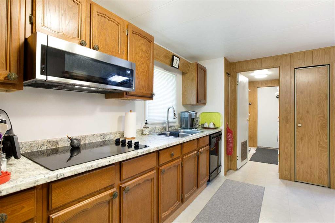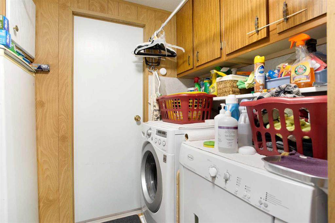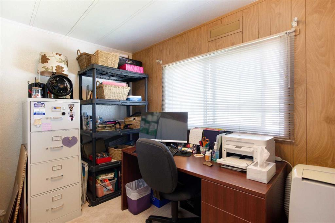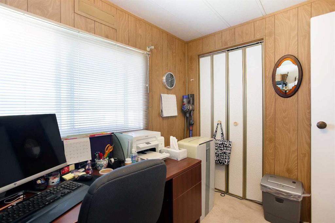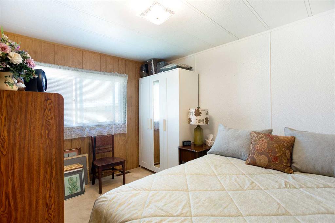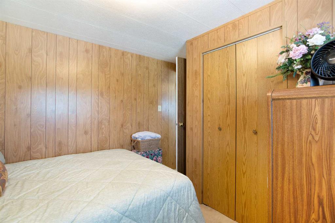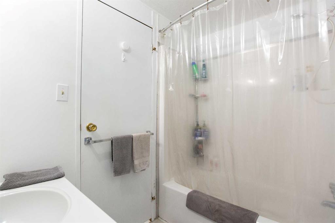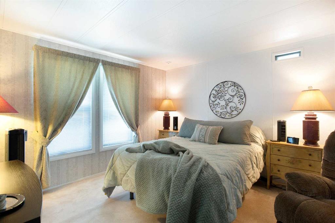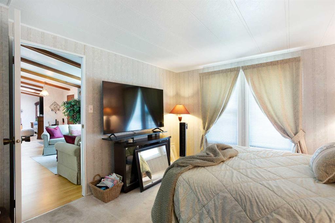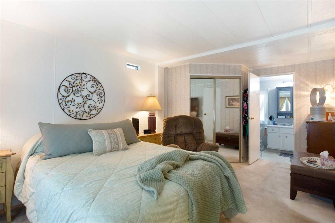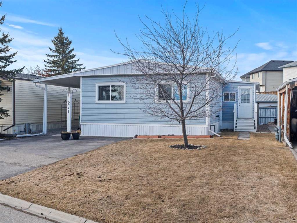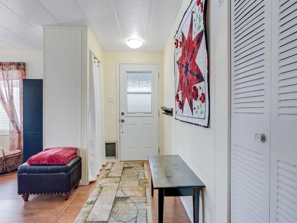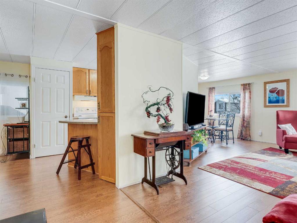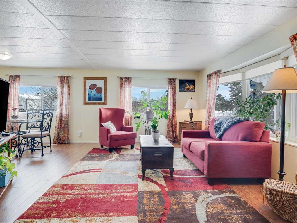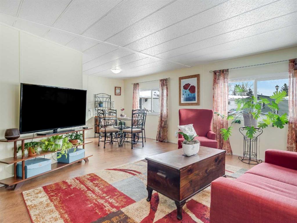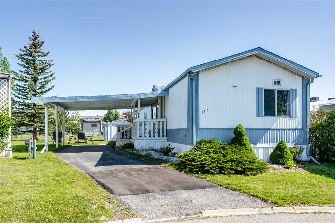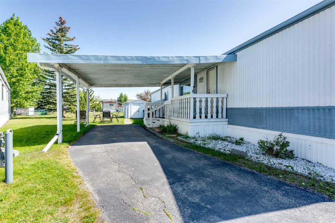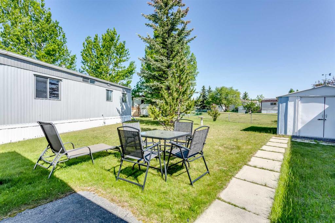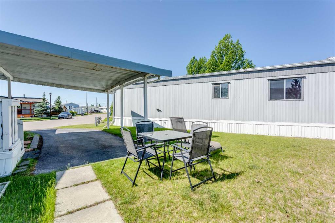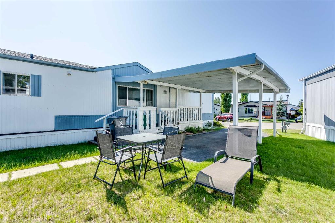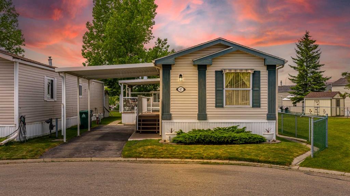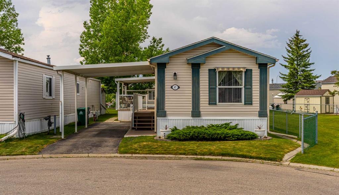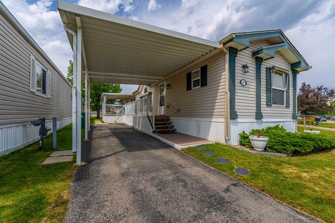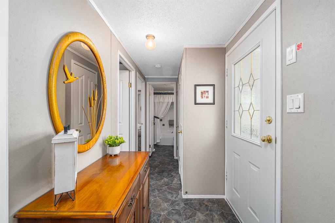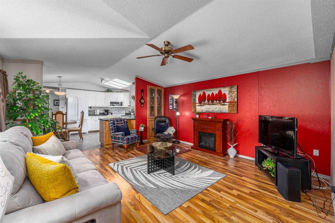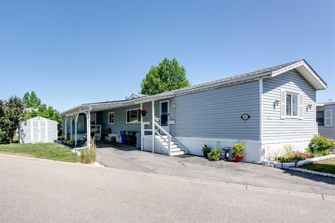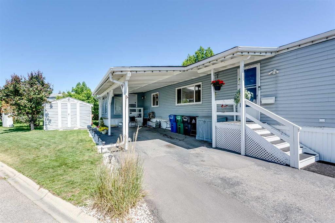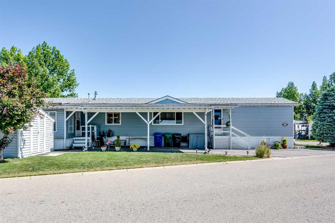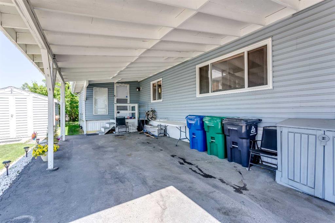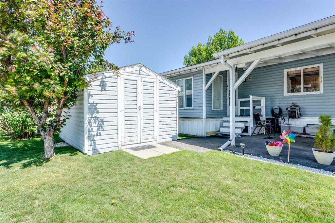132, 99 Arbour Lake Road NW
Calgary T3G4E4
MLS® Number: A2237186
$ 260,000
3
BEDROOMS
2 + 0
BATHROOMS
1,374
SQUARE FEET
1975
YEAR BUILT
Pride of ownership is very evident in this home. 1979 Safeway Double Wide ( 29 x60) with Covered Carport. Comes with a Living room and a Family room,. Absolutely beautiful private yard LOCATED in the Watergrove Mobile Home Park. in a quiet Cul d Sac. Home has been very well maintained. This home is move in ready. Roof Singles were replace 3 years ago, Hot water tank replaced July 2024. Poly B has all been replace. 3 Large bedrooms, 4 pc main bath. Large Master bedroom with a 4 pc ensuite bathroom, ensuite includes a soaker tub. walk in closet. Kitchen. comes with Built in Oven, Countertop range, Fridge, Dishwasher, Washer and Dryer and over the Range Microwave Hood Fan. Good sized Dining Room with built in China Cabinet, Large Family Room, plus a good sized Living Room, Laundry Room off Kitchen. Comes with all window coverings. Laminate and carpet flooring . Porch is 19 ft 7 in . Covered Carport , Shed (13' 10" x 9' 8" ) at the rear . Good size yard backing onto green space. Close to the Park facilities. This mobile home is situated in Watergrove Mobile Home Park in Arbour Lake. ,This park is a 45+ park. Pets need approval from Park and must be 15 inches to the hip or less. Close to all amenities. The monthly lot rent of $899 includes water, sewer, recycling, garbage pickup, plus all clubhouse amenities. These amenities include outdoor heated seasonal swimming pool, indoor hot tub, sauna, billiards/games room, library and much much more! Easy access to the Arbour Lake LRT, many Crowfoot businesses, clinics, restaurants, grocery stores, and much much more! Easy access to Stoney Trail. Realtor lives in the Park so easy to show
| COMMUNITY | Arbour Lake |
| PROPERTY TYPE | Mobile |
| BUILDING TYPE | Manufactured House |
| STYLE | Double Wide Mobile Home |
| YEAR BUILT | 1975 |
| SQUARE FOOTAGE | 1,374 |
| BEDROOMS | 3 |
| BATHROOMS | 2.00 |
| BASEMENT | |
| AMENITIES | |
| APPLIANCES | Built-In Oven, Dishwasher, Dryer, Electric Cooktop, Gas Water Heater, Microwave Hood Fan, Refrigerator, Washer/Dryer, Window Coverings |
| COOLING | None |
| FIREPLACE | N/A |
| FLOORING | Carpet, Laminate |
| HEATING | Forced Air, Natural Gas |
| LAUNDRY | Laundry Room |
| LOT FEATURES | |
| PARKING | Asphalt, Carport |
| RESTRICTIONS | Adult Living, Pet Restrictions or Board approval Required |
| ROOF | Asphalt Shingle |
| TITLE | |
| BROKER | Stonemere Real Estate Solutions |
| ROOMS | DIMENSIONS (m) | LEVEL |
|---|---|---|
| Kitchen | 14`6" x 10`8" | Main |
| Dining Room | 11`8" x 10`3" | Main |
| Living Room | 15`9" x 10`10" | Main |
| Laundry | 8`8" x 7`7" | Main |
| Bedroom - Primary | 112`2" x 11`6" | Main |
| Bedroom | 10`11" x 8`1" | Main |
| Bedroom | 108`10" x 7`1" | Main |
| 4pc Bathroom | 7`8" x 5`6" | Main |
| 4pc Ensuite bath | 11`4" x 5`0" | Main |
| Family Room | 15`0" x 14`4" | Main |

