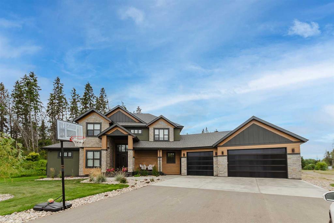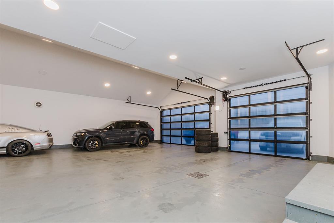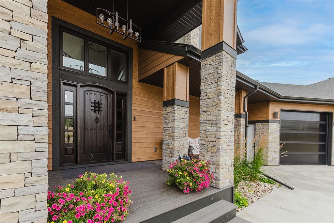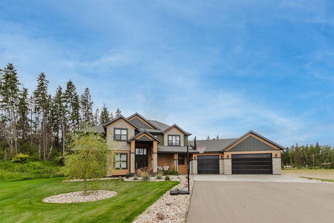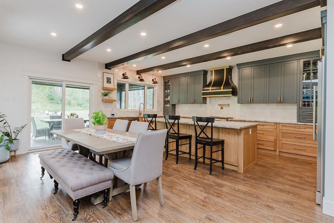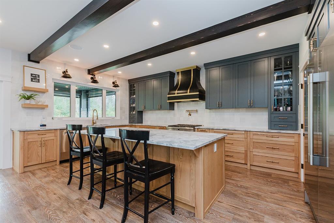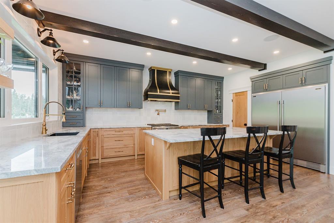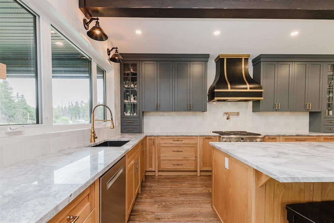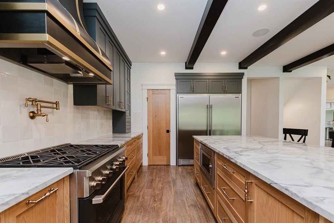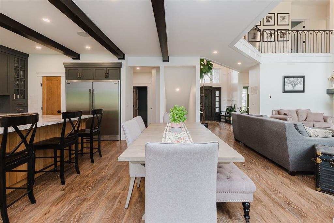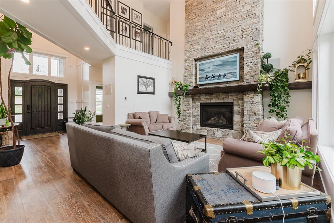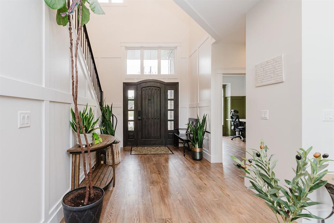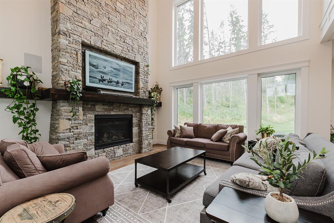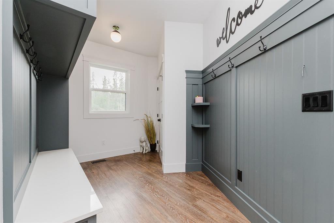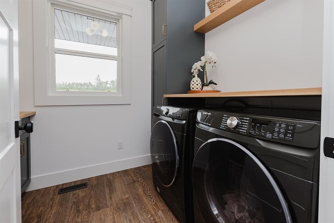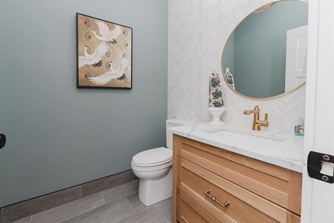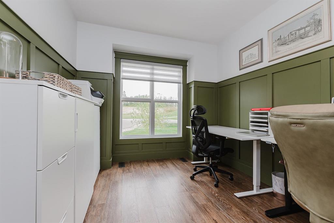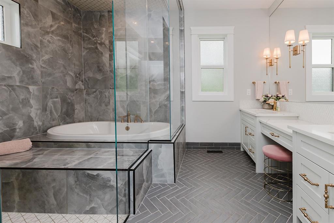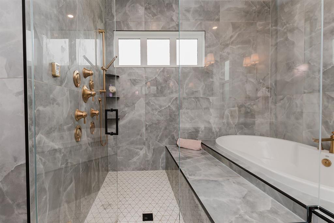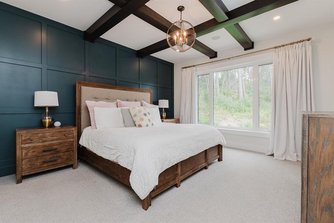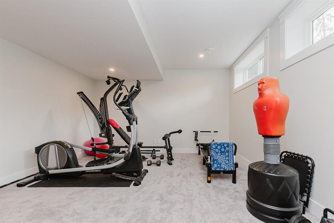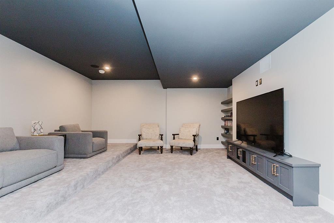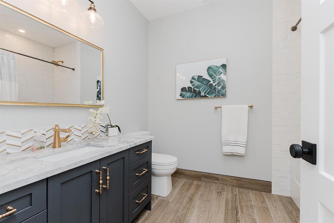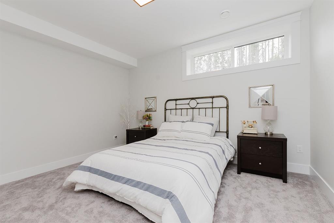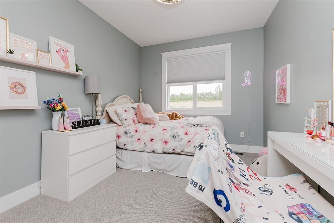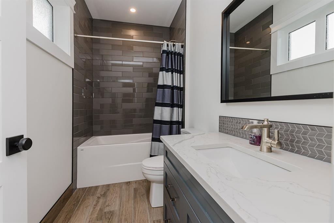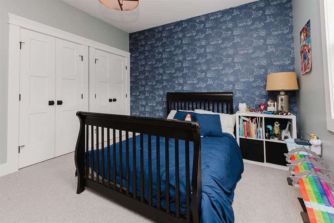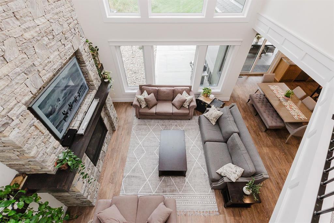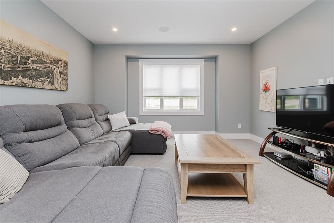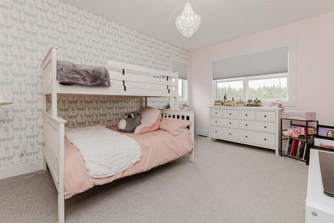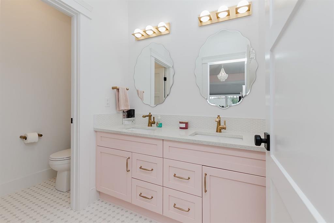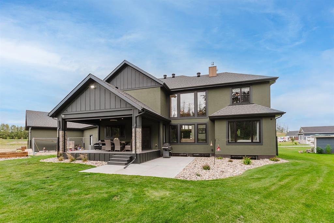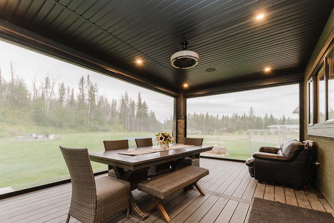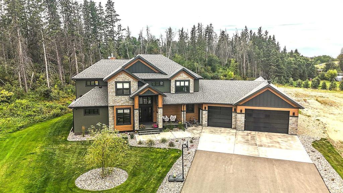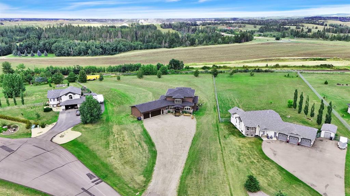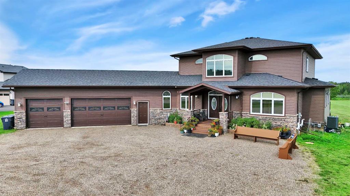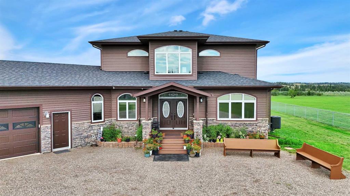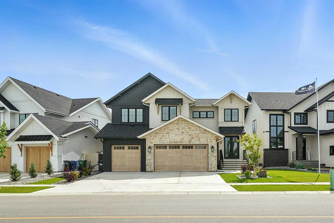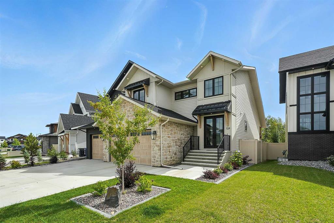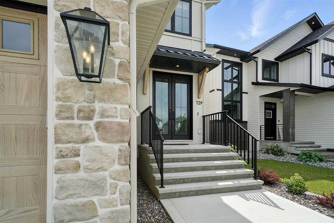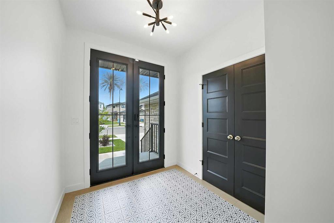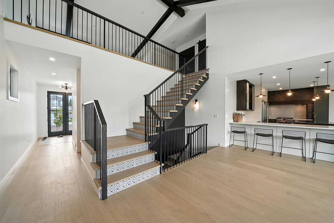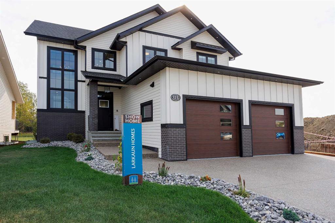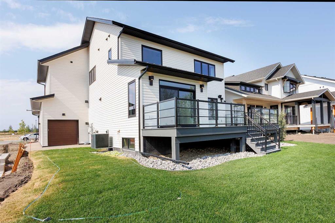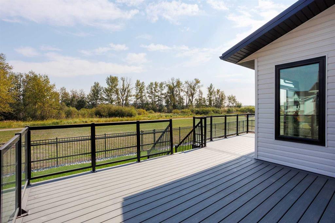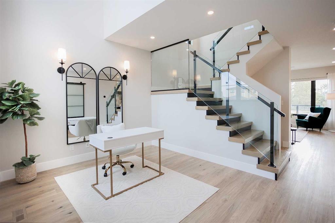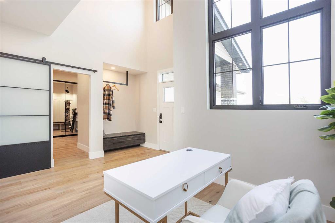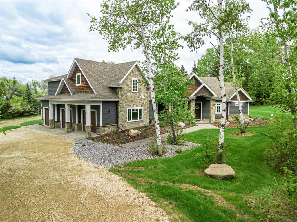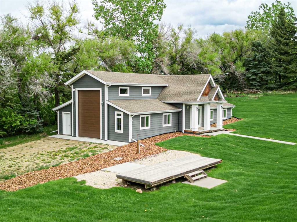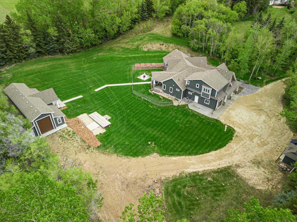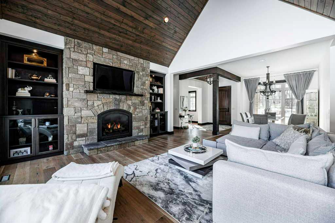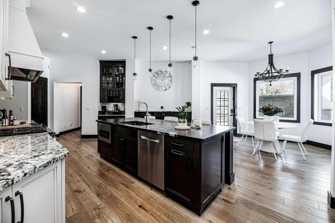132, 27111 Highway 597
Rural Lacombe County T0M 0J0
MLS® Number: A2243346
$ 1,475,000
6
BEDROOMS
4 + 1
BATHROOMS
3,226
SQUARE FEET
2020
YEAR BUILT
Experience unparalleled luxury in this stunning custom-built two-storey home, nestled on a semi-treed 1.25-acre lot in Burbank Heights. Spanning over 5,000 sq. ft. of meticulously crafted living space, this 2020-built masterpiece seamlessly blends modern elegance with ultimate comfort. Be welcomed by soaring 18-foot ceilings and a beautifully handcrafted iron railing. Cook and entertain in style with custom white oak and maple cabinetry kitchen, exquisite quartzite countertops, a GE Café gas range, and a spacious walk-in pantry. Enjoy breathtaking views through floor-to-ceiling windows in the living room complemented by a cozy natural stone fireplace. Your personal Primary Bedroom retreat awaits, featuring a spa-inspired ensuite with a luxurious steam shower and a relaxing soaking tub. Second level features additional spacious bedrooms, a family room, and a private ensuite. The fully finished Basement is perfect for entertainment, featuring a media room, 2 additional bedrooms, and a spacious bath. Garage: A car enthusiast’s dream, this 7-car garage comes with sleek epoxy flooring. Outdoor Oasis: A beautifully landscaped yard, along with a covered deck equipped with power screens, makes it an entertainer's paradise. Modern Amenities: Complete with underfloor heating, air conditioning, and high-end finishes throughout, this home epitomizes luxury living. Conveniently located close to scenic walking trails and just a short drive to nearby cities, this property truly is a rare gem!
| COMMUNITY | Burbank Heights |
| PROPERTY TYPE | Detached |
| BUILDING TYPE | House |
| STYLE | 2 Storey, Acreage with Residence |
| YEAR BUILT | 2020 |
| SQUARE FOOTAGE | 3,226 |
| BEDROOMS | 6 |
| BATHROOMS | 5.00 |
| BASEMENT | Finished, Full |
| AMENITIES | |
| APPLIANCES | Dishwasher, Garage Control(s), Refrigerator, Stove(s), Washer/Dryer, Window Coverings |
| COOLING | Central Air |
| FIREPLACE | Gas |
| FLOORING | Carpet, Hardwood, Vinyl Plank |
| HEATING | In Floor, Forced Air, Natural Gas |
| LAUNDRY | Main Level |
| LOT FEATURES | Other |
| PARKING | Triple Garage Attached |
| RESTRICTIONS | None Known |
| ROOF | Asphalt Shingle |
| TITLE | Fee Simple |
| BROKER | Royal Lepage Network Realty Corp. |
| ROOMS | DIMENSIONS (m) | LEVEL |
|---|---|---|
| 4pc Bathroom | 0`0" x 0`0" | Basement |
| Bedroom | 13`10" x 11`11" | Basement |
| Bedroom | 14`6" x 12`11" | Basement |
| Game Room | 14`9" x 17`11" | Basement |
| Storage | 4`10" x 9`5" | Basement |
| 2pc Bathroom | 0`0" x 0`0" | Main |
| 5pc Ensuite bath | 0`0" x 0`0" | Main |
| Dining Room | 21`4" x 10`0" | Main |
| Foyer | 11`9" x 8`6" | Main |
| Kitchen | 20`2" x 11`1" | Main |
| Laundry | 6`10" x 9`0" | Main |
| Mud Room | 15`8" x 8`8" | Main |
| Office | 12`2" x 9`11" | Main |
| Bedroom - Primary | 15`3" x 13`6" | Main |
| Walk-In Closet | 6`9" x 9`1" | Main |
| 4pc Bathroom | 0`0" x 0`0" | Second |
| 5pc Ensuite bath | 0`0" x 0`0" | Second |
| Bedroom | 11`9" x 13`8" | Second |
| Bedroom | 14`5" x 9`11" | Second |
| Bedroom | 11`5" x 15`8" | Second |
| Family Room | 19`0" x 15`1" | Second |

