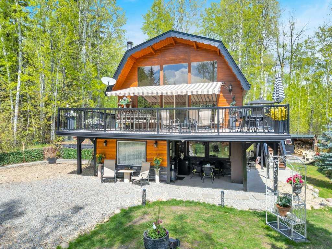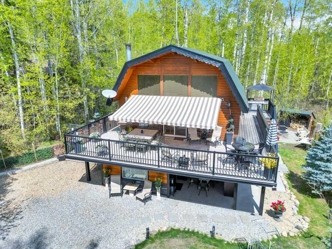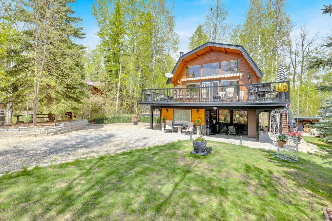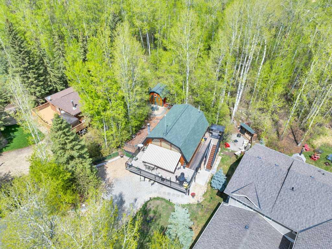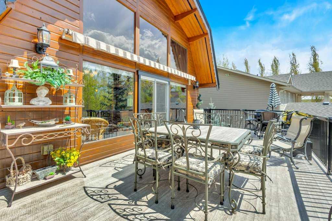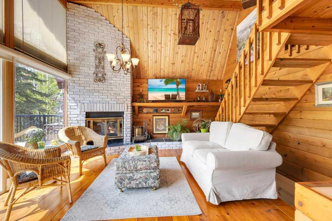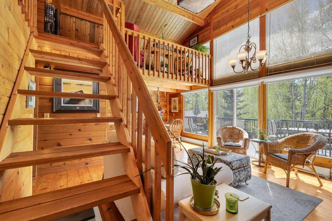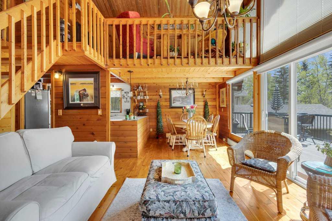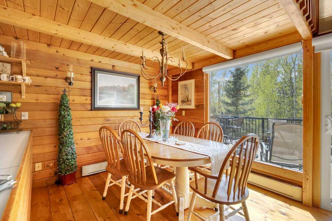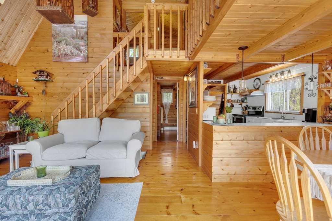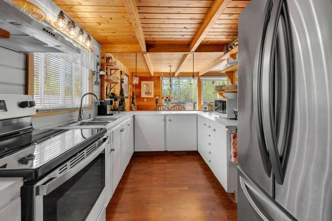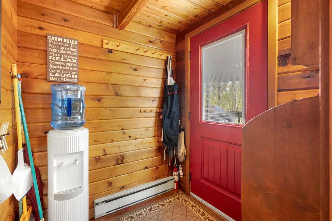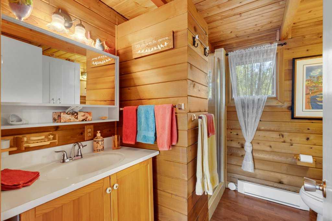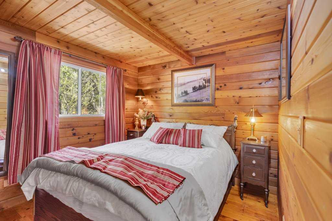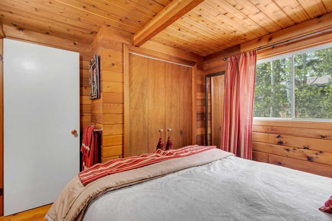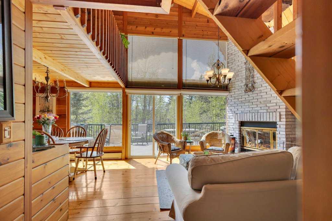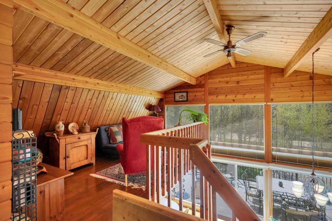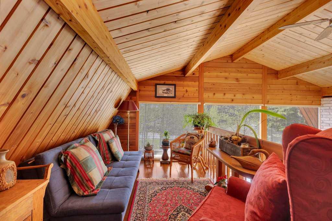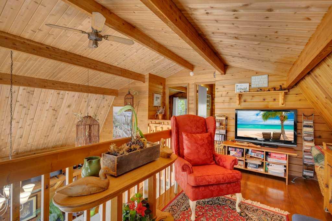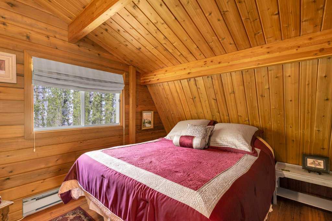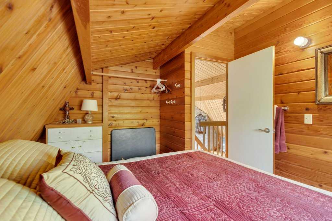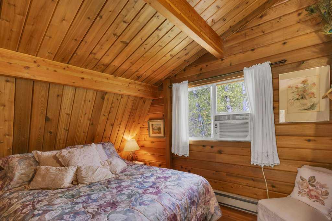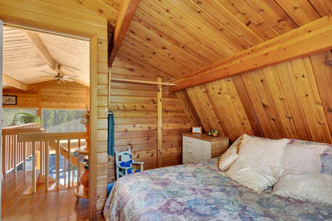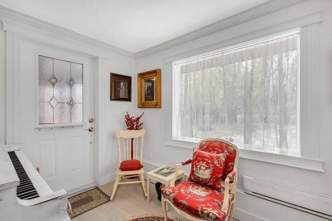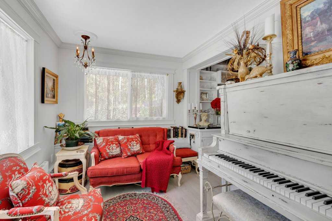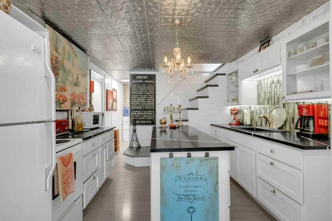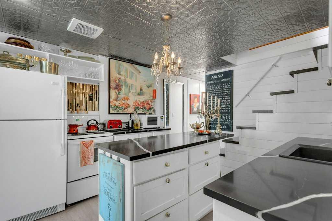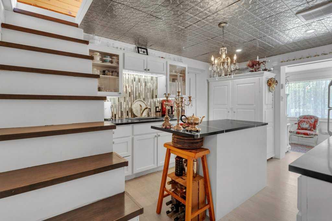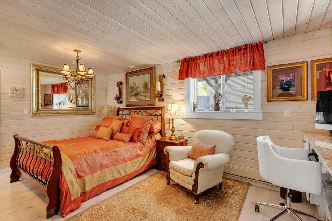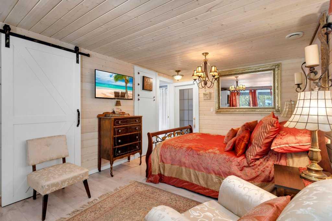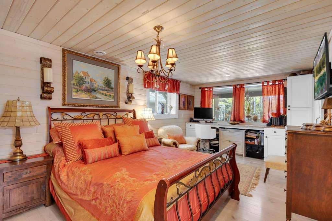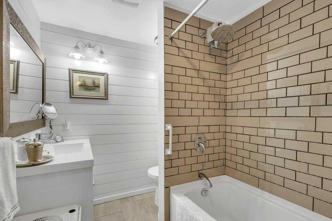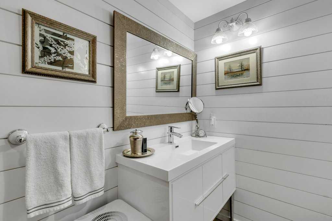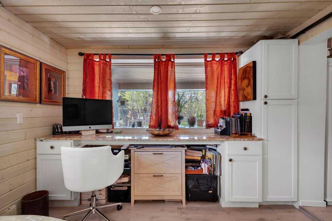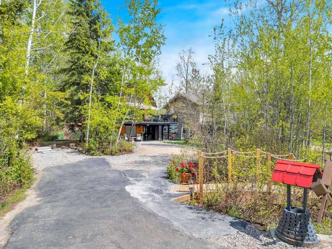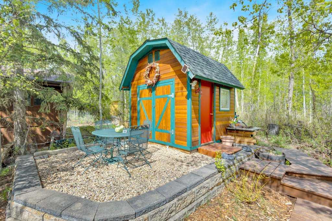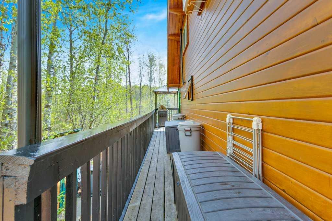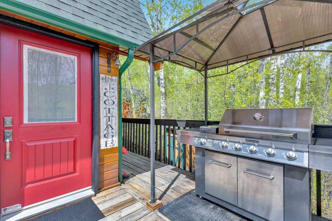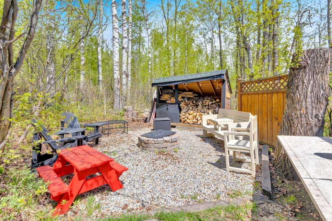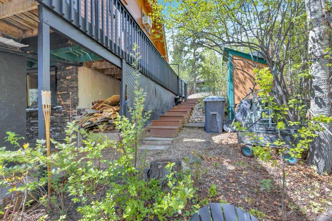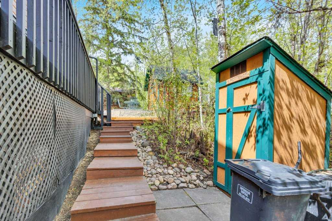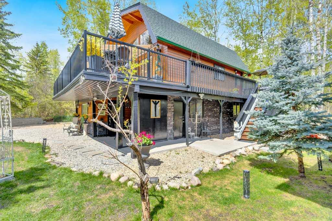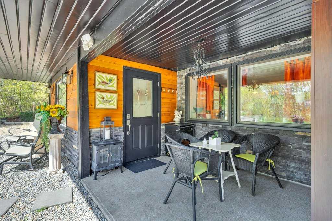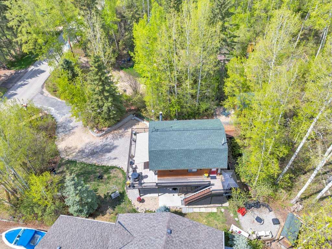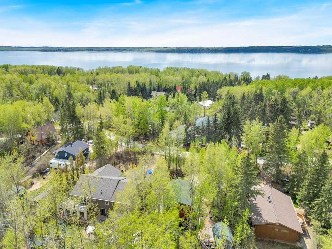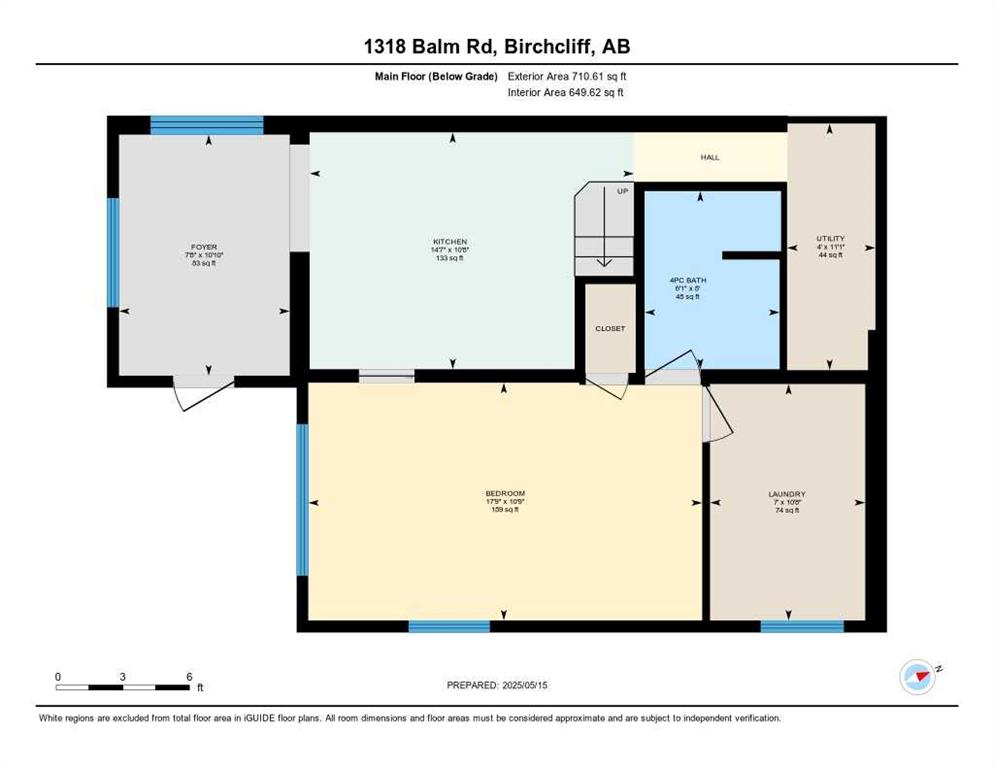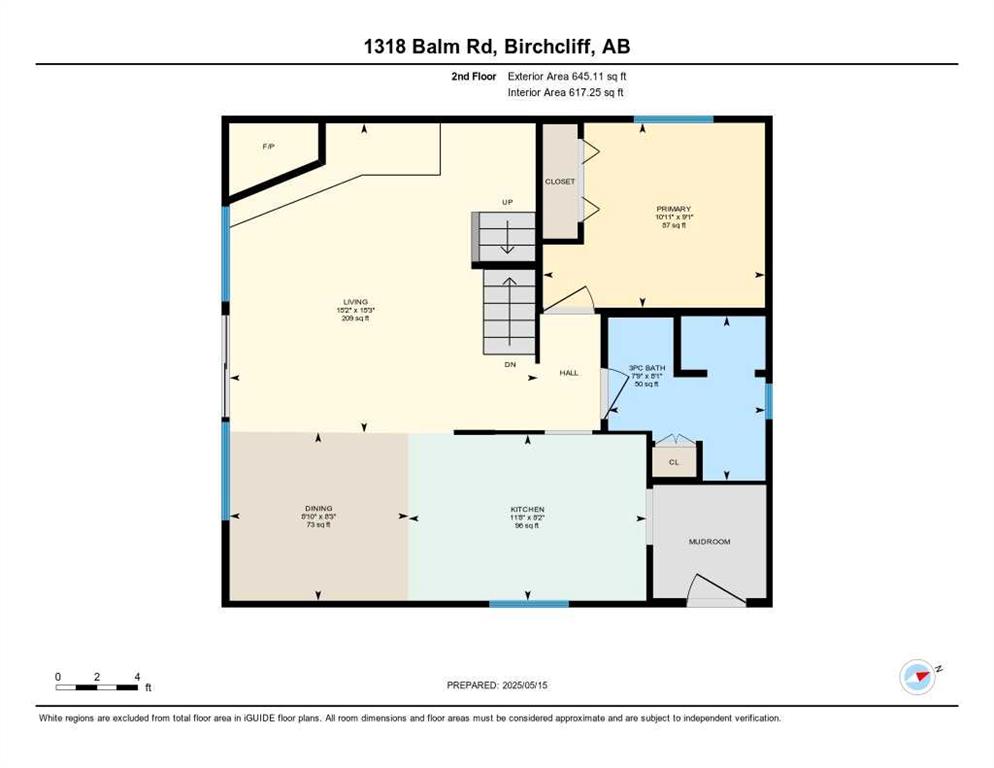1318 Balm Road
Sunbreaker Cove T4S 1R6
MLS® Number: A2220776
$ 609,000
4
BEDROOMS
2 + 0
BATHROOMS
1981
YEAR BUILT
Embrace the charm of 4-season living in this beautiful 4-bedroom, 2-bathroom cottage/home nestled in the serene landscapes of Sunbreaker Cove. Whether you're dreaming of a cozy family cottage or eyeing a savvy investment with potential rental income, this gem is tailored to impress and boasts 1700 sq.ft of living space. Step inside to discover a treasure trove of design and comfort with a striking brick-faced, floor-to-ceiling wood-burning fireplace, setting the stage for memorable gatherings and time with the family. The interior features that classic cottage feel with vaulted ceilings, beautiful original hardwood floor and wood construction, and large windows, creating a warm, inviting ambiance throughout. Culinary adventures await in two kitchens: a spacious main kitchen and a secondary option in the lower level, complete with granite countertops and 2 fridges and stoves. The wrap-around deck leads to the massive SW exposed waterproof deck in the front, and it also includes a large electric awning, offering a perfect spot to enjoy bbq's and afternoon cocktails. At night you can enjoy the private firepit area out back, tucked away in the trees, too! Nestled just down the road and around the corner from the newly renovated Sunbreaker boat launch, the location promises a perfect blend of seclusion and accessibility, with it being only a 15 minute drive from the Town of Sylvan Lake. Whether you're in the market for a seasonal retreat, a year-round haven, or an investment opportunity, this property promises a blend of comfort, location, and that cottage feel we all remember as kids. Ready to make more of those memories? That next chapter begins here.
| COMMUNITY | |
| PROPERTY TYPE | Detached |
| BUILDING TYPE | House |
| STYLE | Cottage/Cabin |
| YEAR BUILT | 1981 |
| SQUARE FOOTAGE | 988 |
| BEDROOMS | 4 |
| BATHROOMS | 2.00 |
| BASEMENT | Finished, See Remarks |
| AMENITIES | |
| APPLIANCES | Electric Stove, Range Hood, Refrigerator, Wall/Window Air Conditioner, Window Coverings |
| COOLING | Window Unit(s) |
| FIREPLACE | Brick Facing, Living Room, Wood Burning |
| FLOORING | Hardwood |
| HEATING | Baseboard, In Floor, Electric, Fireplace(s) |
| LAUNDRY | Lower Level |
| LOT FEATURES | Brush, Environmental Reserve, Landscaped, Many Trees, No Neighbours Behind, See Remarks, Treed |
| PARKING | Off Street, Parking Pad, RV Access/Parking |
| RESTRICTIONS | None Known |
| ROOF | Shingle |
| TITLE | Fee Simple |
| BROKER | KIC Realty |
| ROOMS | DIMENSIONS (m) | LEVEL |
|---|---|---|
| 4pc Ensuite bath | 0`0" x 0`0" | Lower |
| Bedroom - Primary | 17`9" x 10`0" | Lower |
| Foyer | 10`10" x 7`8" | Lower |
| Kitchen | 14`7" x 10`8" | Lower |
| Furnace/Utility Room | 11`11" x 4`0" | Lower |
| Walk-In Closet | 10`8" x 7`0" | Lower |
| 3pc Bathroom | Second | |
| Dining Room | 8`3" x 8`10" | Second |
| Kitchen | 11`8" x 8`2" | Second |
| Living Room | 15`3" x 15`2" | Second |
| Bedroom | 10`11" x 9`1" | Second |
| Bedroom | 11`4" x 11`4" | Third |
| Bedroom | 10`3" x 11`2" | Third |
| Loft | 15`2" x 8`10" | Third |

