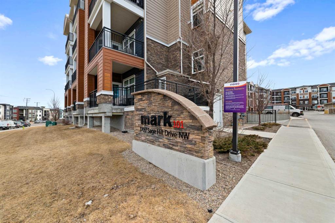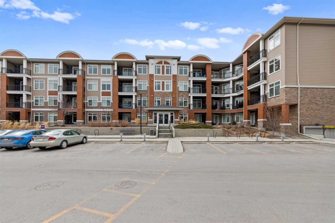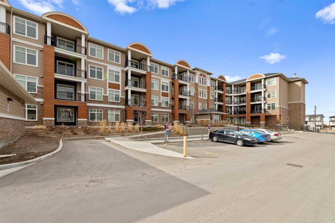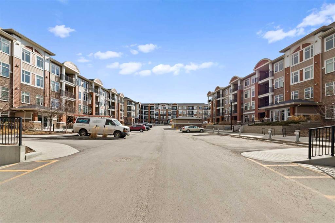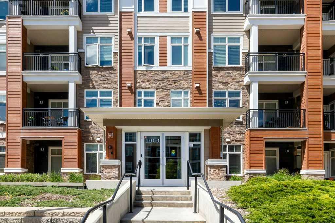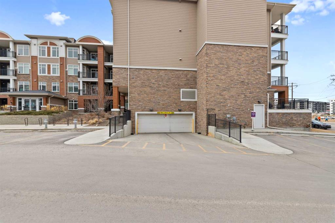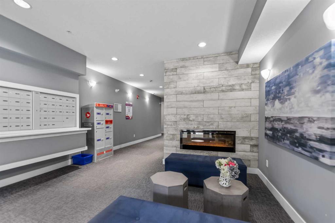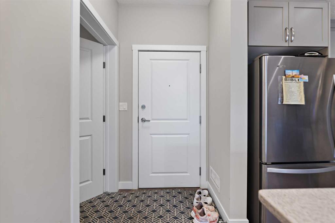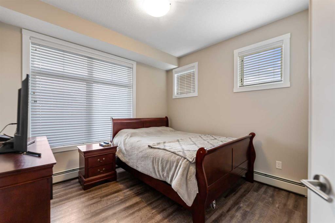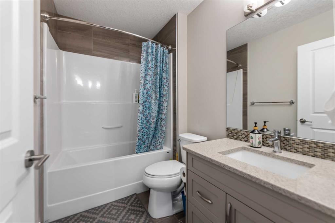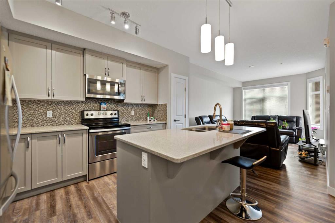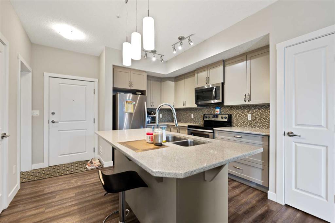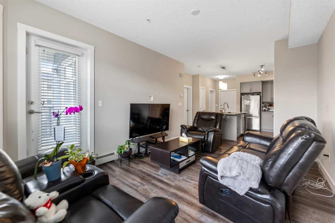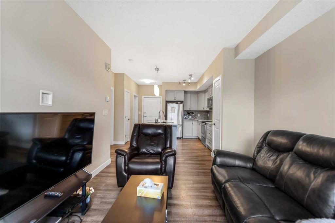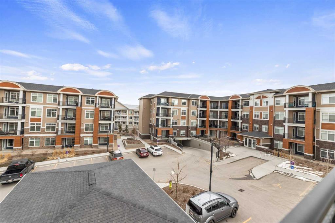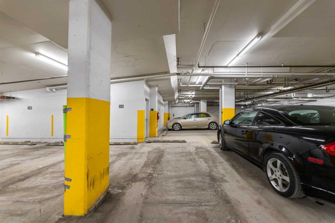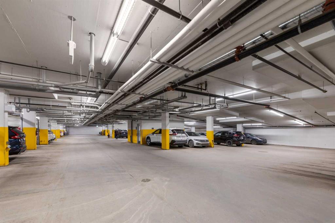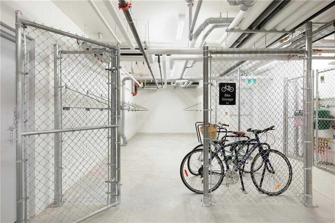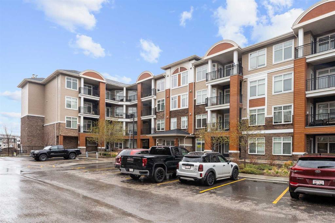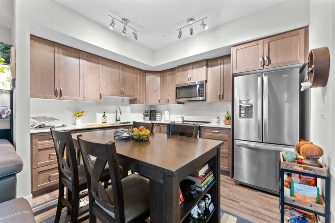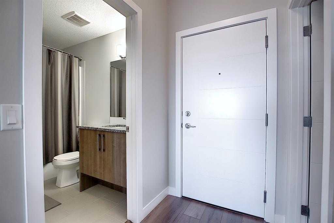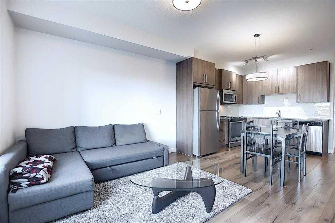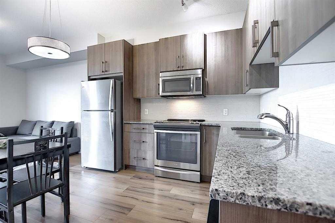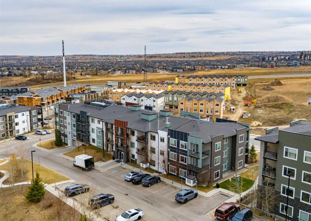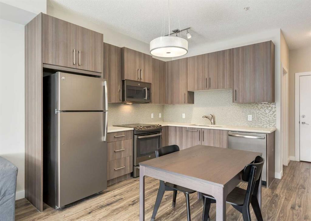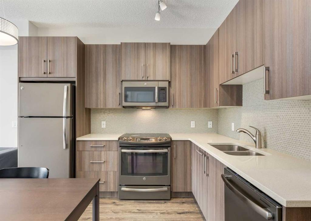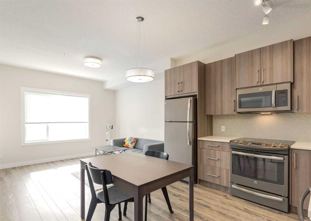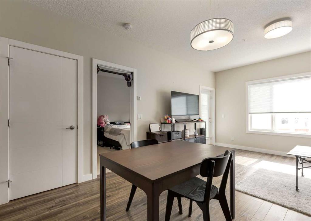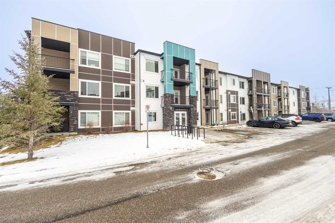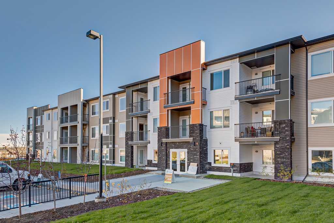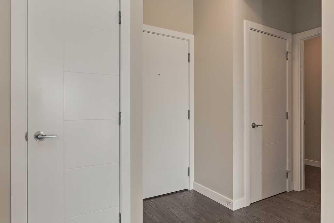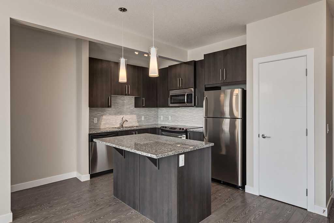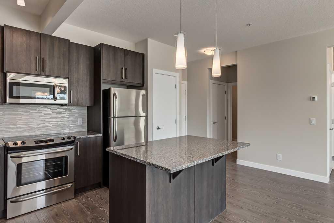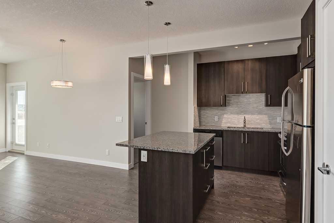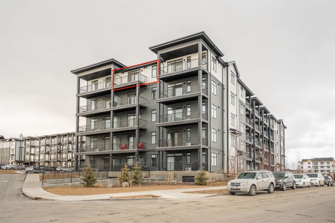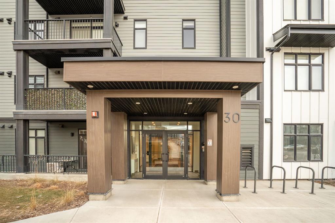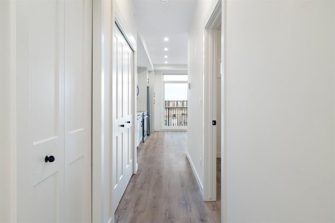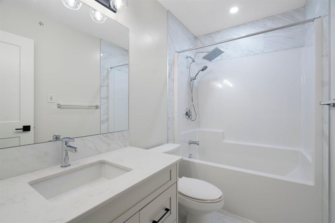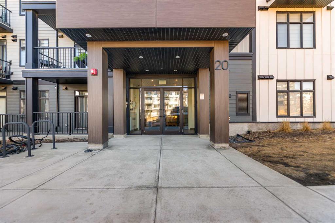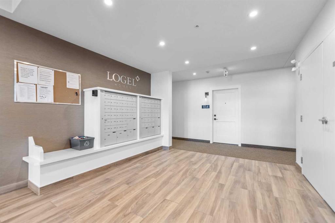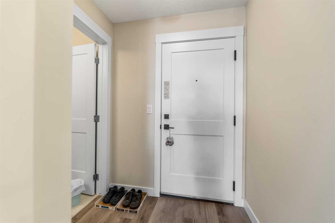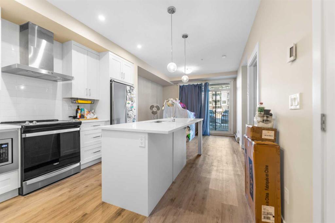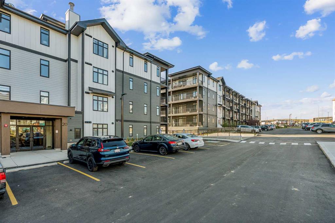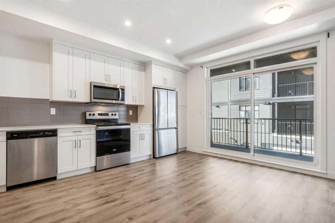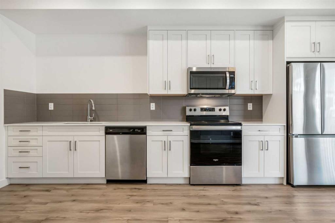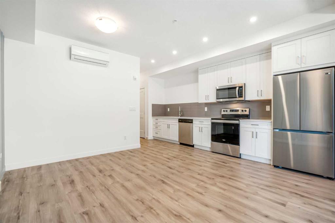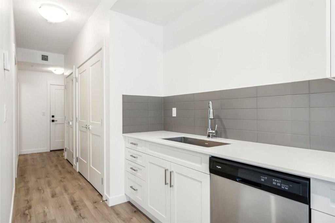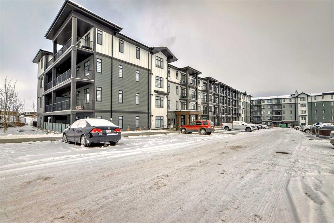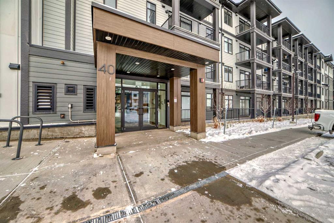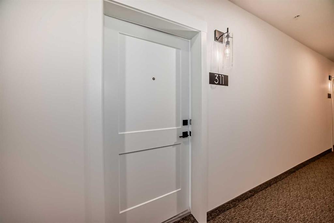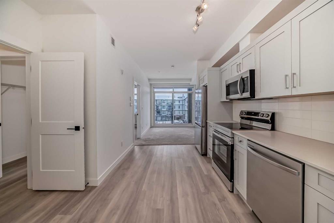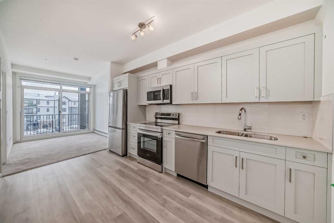1314, 3727 Sage Hill Drive NW
Calgary T3R 1T7
MLS® Number: A2206934
$ 259,900
1
BEDROOMS
1 + 0
BATHROOMS
572
SQUARE FEET
2017
YEAR BUILT
END UNIT with upgraded finishes on the 3rd floor, offering 1 large bedroom, a full bathroom and gourmet kitchen with a large kitchen island and quartz countertops. Private corner balcony with gas line BBQ. Open floorplan with 9' ceilings. Also included is an underground heated titled parking and an assigned storage locker. This is a pet-friendly building subject to the Board's approval. An amazing location with walking distance to Walmart, restaurants, public transits, and many other amenities. Quick access to Shaganappi and Stoney Trail. An excellent property for first time homebuyers and/or investors.
| COMMUNITY | Sage Hill |
| PROPERTY TYPE | Apartment |
| BUILDING TYPE | Low Rise (2-4 stories) |
| STYLE | Single Level Unit |
| YEAR BUILT | 2017 |
| SQUARE FOOTAGE | 572 |
| BEDROOMS | 1 |
| BATHROOMS | 1.00 |
| BASEMENT | |
| AMENITIES | |
| APPLIANCES | Dishwasher, Electric Stove, Microwave Hood Fan, Refrigerator, Washer/Dryer Stacked |
| COOLING | None |
| FIREPLACE | N/A |
| FLOORING | Vinyl Plank |
| HEATING | Baseboard, Natural Gas |
| LAUNDRY | In Unit |
| LOT FEATURES | |
| PARKING | Parkade, Titled, Underground |
| RESTRICTIONS | Pet Restrictions or Board approval Required |
| ROOF | |
| TITLE | Fee Simple |
| BROKER | Grand Realty |
| ROOMS | DIMENSIONS (m) | LEVEL |
|---|---|---|
| Living Room | 15`5" x 10`11" | Main |
| Kitchen | 13`10" x 12`1" | Main |
| Laundry | 10`7" x 3`1" | Main |
| Bedroom - Primary | 12`2" x 10`8" | Main |
| 4pc Bathroom | 8`2" x 5`5" | Main |
| Balcony | 10`10" x 7`6" | Main |

