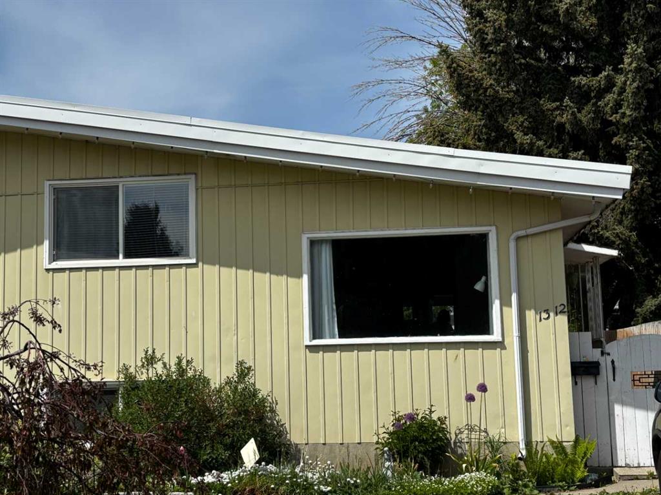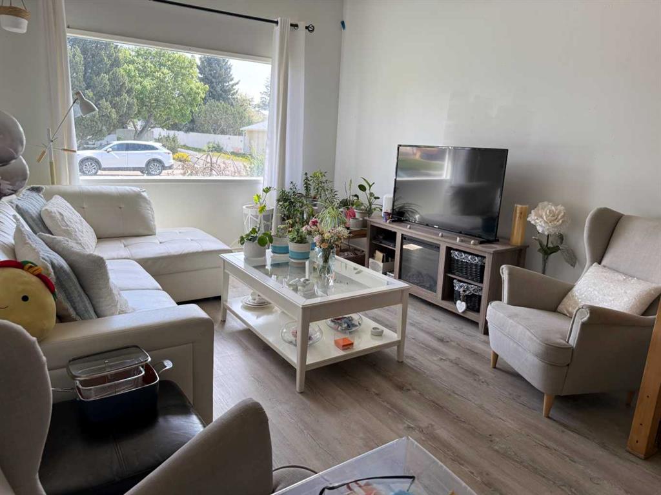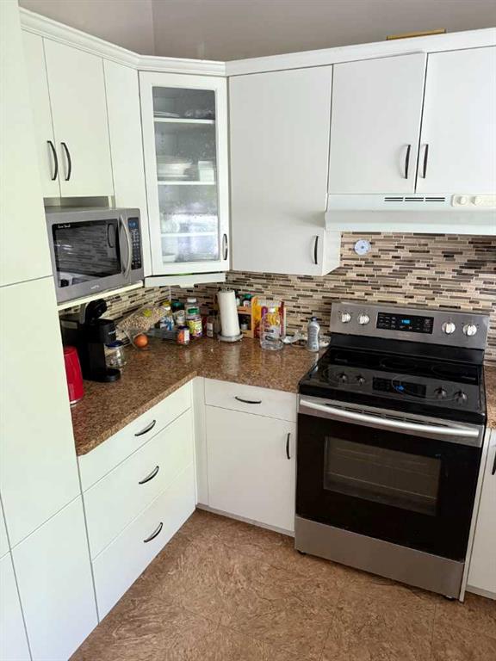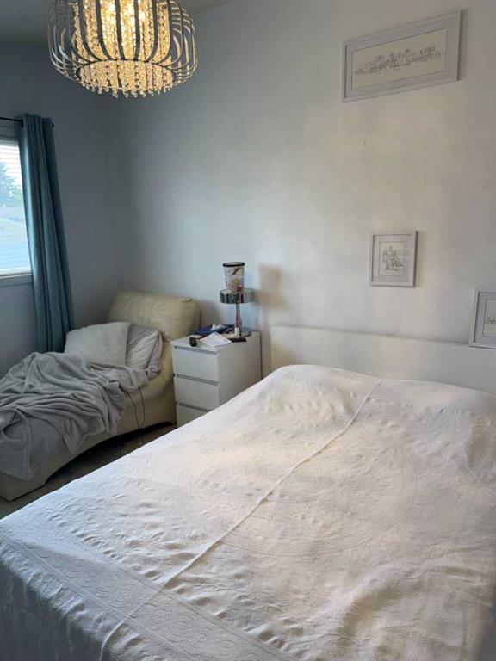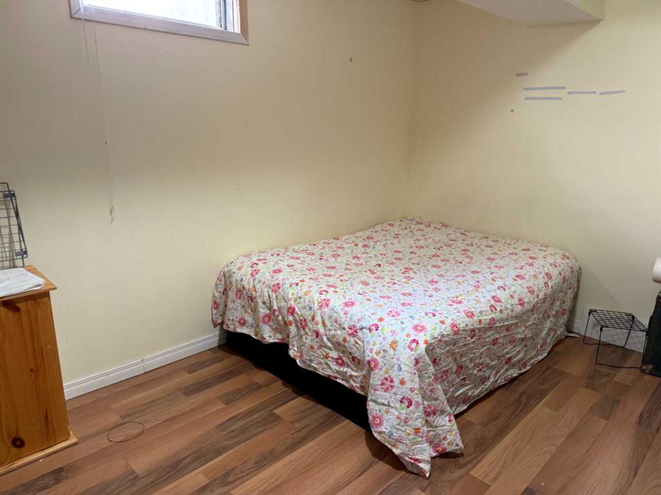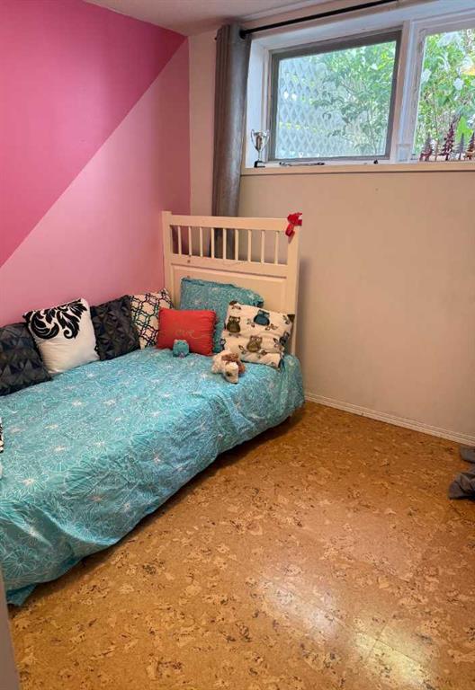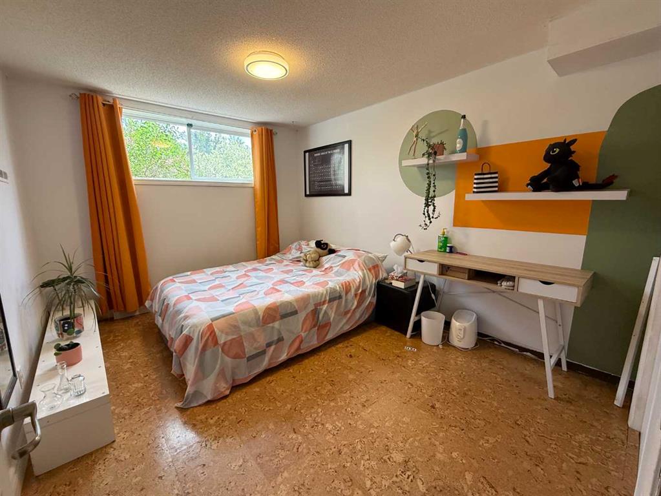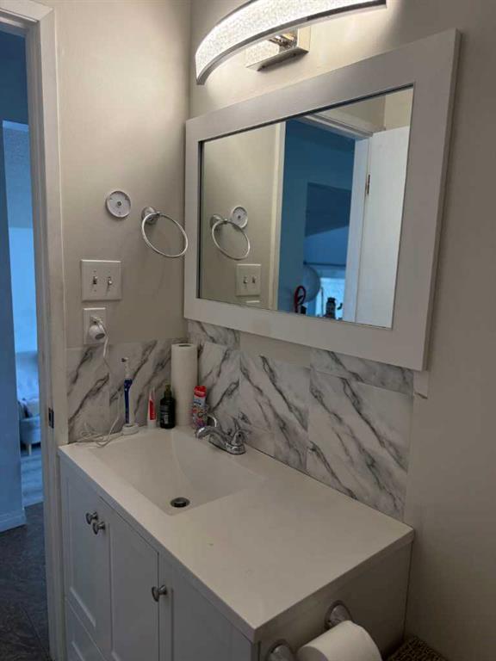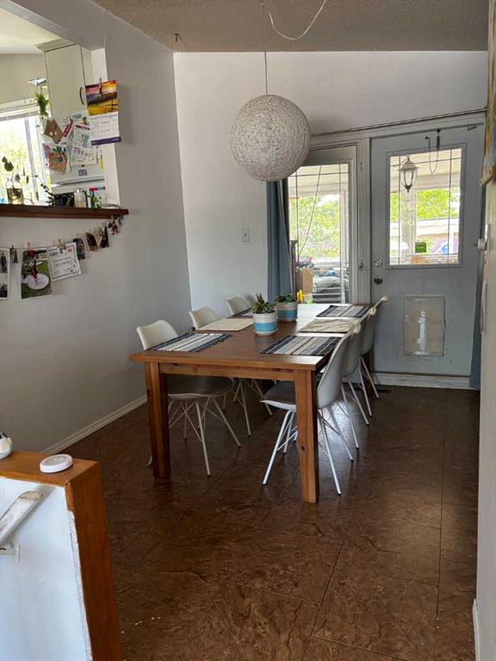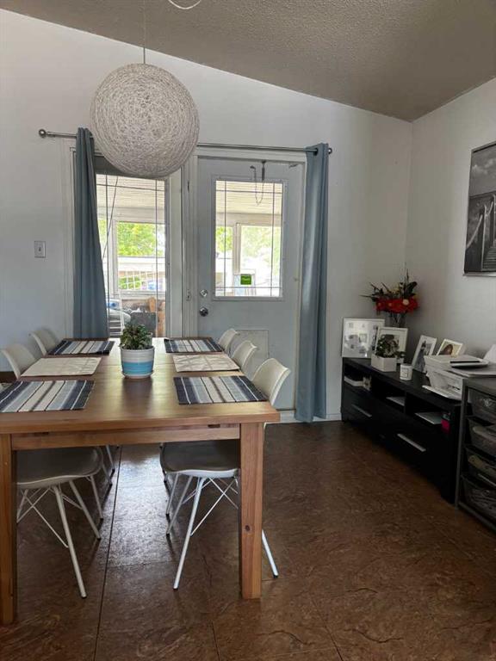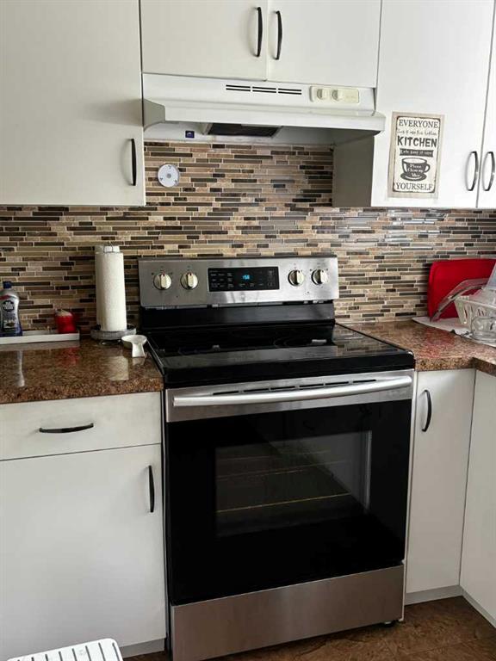1312 St. Andrew Road N
Lethbridge T1H 2P7
MLS® Number: A2223841
$ 245,000
3
BEDROOMS
1 + 1
BATHROOMS
1970
YEAR BUILT
Looking for a home you can make your own? This spacious 4-level split half duplex offers incredible potential with plenty of room to grow — and the big-ticket items already taken care of! Featuring 3 bedrooms and 1.5 bathrooms, this home is ideal for families or first-time buyers ready to roll up their sleeves and add their own personal touch. A few cosmetic updates — like flooring, paint, and baseboards, and bringing life back into the backyard — will go a long way in unlocking its full charm. You will be very impressed by the amount of natural light this home offers! If you are so inclined there is also a 3 season sunroom that with some love and attention could be a fantastic space as well! The family room on the lower level is a perfect hangout space for teens, gaming, or a cozy movie night. Need a little privacy? You'll love the private backyard, ideal for pets, gardening, or simply enjoying a sunny afternoon. Located close to schools and essential amenities, this home offers both convenience and community. Key features to know about! Torch down roof replaced in 2015, Furnace & Central A/C updated in 2017, Updated windows throughout — except one bedroom & the living room. Located on a quiet street in a great family-friendly area With solid bones and loads of potential, this home is ready for its next chapter. Come take a look with your Realtor® — and imagine the possibilities!
| COMMUNITY | St Edwards |
| PROPERTY TYPE | Semi Detached (Half Duplex) |
| BUILDING TYPE | Duplex |
| STYLE | 4 Level Split, Side by Side |
| YEAR BUILT | 1970 |
| SQUARE FOOTAGE | 674 |
| BEDROOMS | 3 |
| BATHROOMS | 2.00 |
| BASEMENT | Full, Partially Finished |
| AMENITIES | |
| APPLIANCES | Central Air Conditioner, Electric Stove, Microwave, Refrigerator |
| COOLING | Central Air |
| FIREPLACE | N/A |
| FLOORING | Cork, Laminate |
| HEATING | Forced Air |
| LAUNDRY | In Basement |
| LOT FEATURES | Back Lane, Back Yard |
| PARKING | Carport, Off Street |
| RESTRICTIONS | None Known |
| ROOF | Membrane |
| TITLE | Fee Simple |
| BROKER | eXp Realty of Canada |
| ROOMS | DIMENSIONS (m) | LEVEL |
|---|---|---|
| Bedroom | 10`7" x 9`8" | Lower |
| Bedroom | 12`5" x 9`8" | Lower |
| 2pc Bathroom | Lower | |
| Living Room | 16`6" x 11`5" | Main |
| Dining Room | 11`6" x 11`5" | Main |
| Kitchen | 9`0" x 9`10" | Second |
| Bedroom - Primary | 12`9" x 9`9" | Second |
| 4pc Bathroom | Second |

