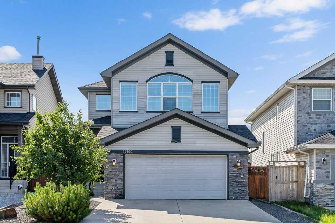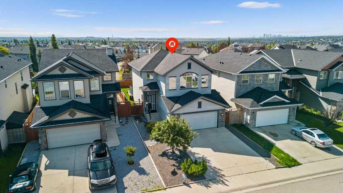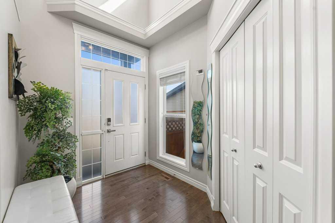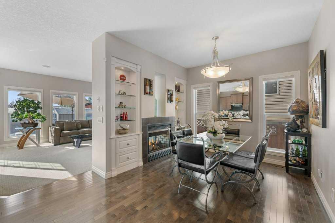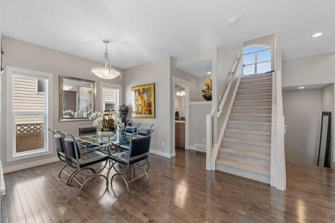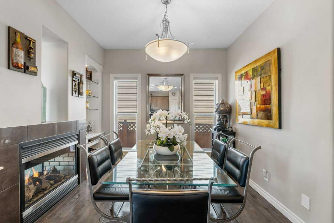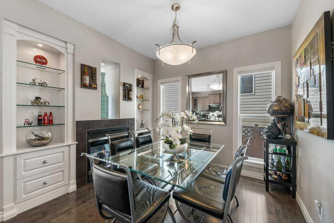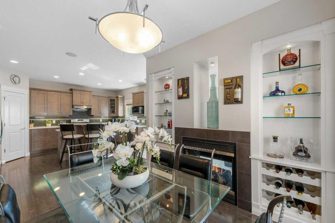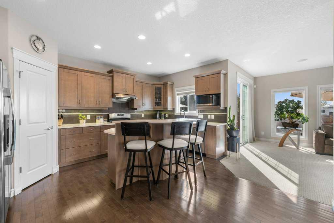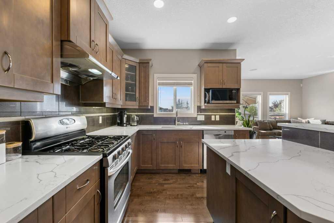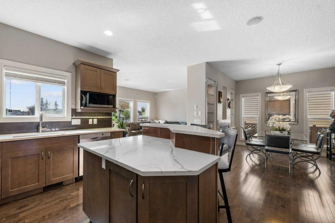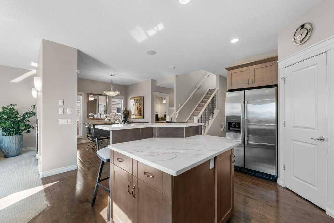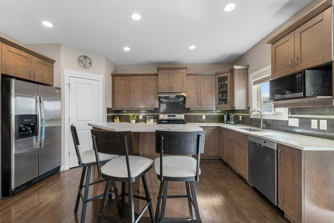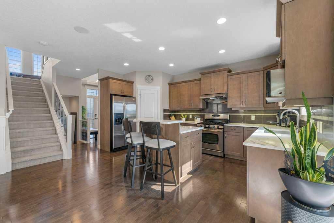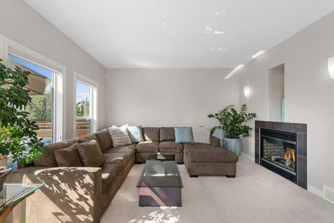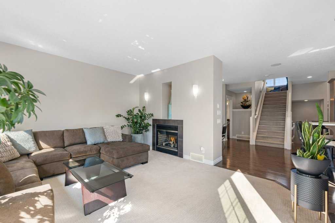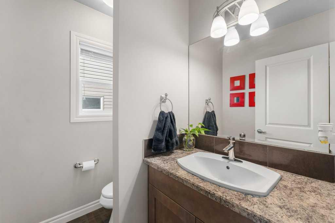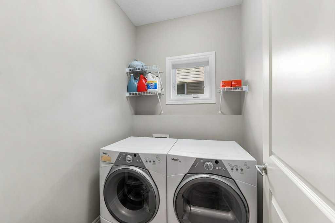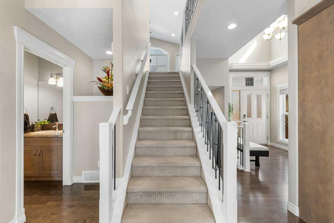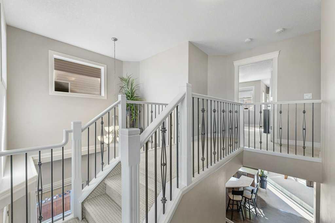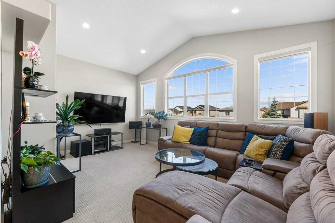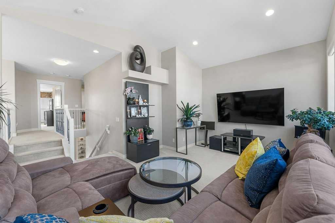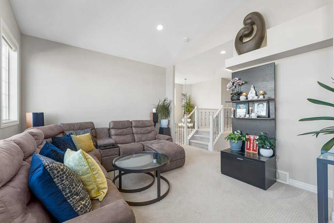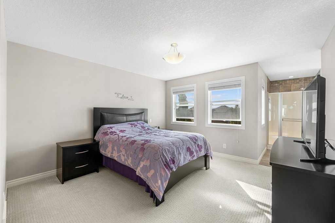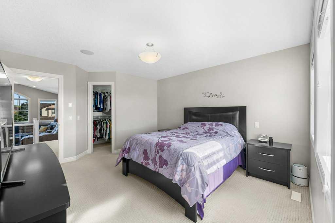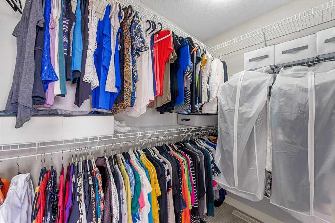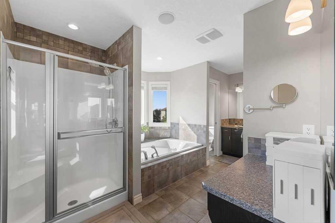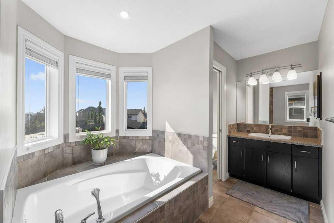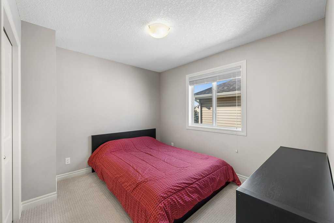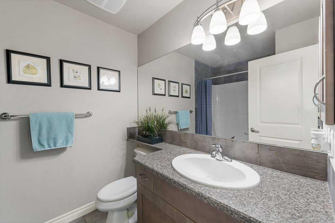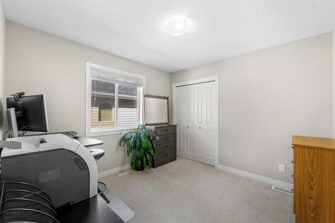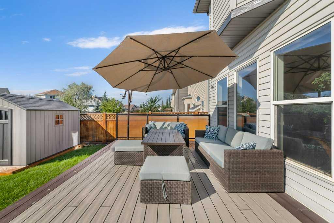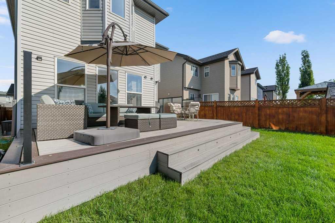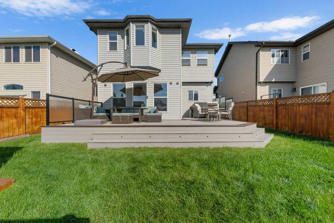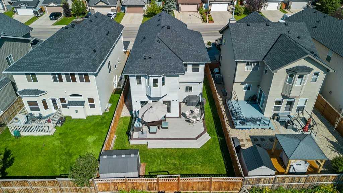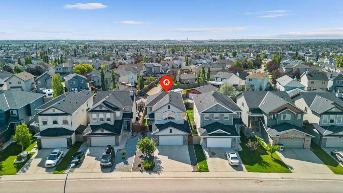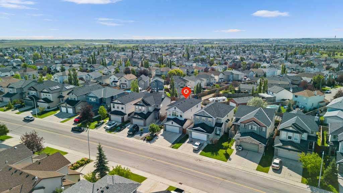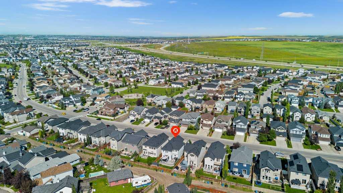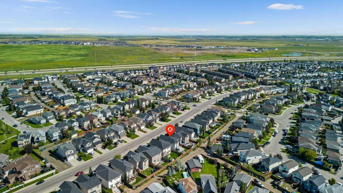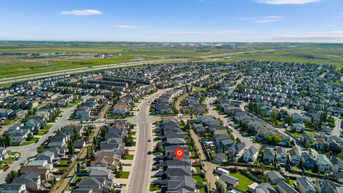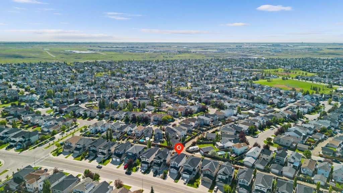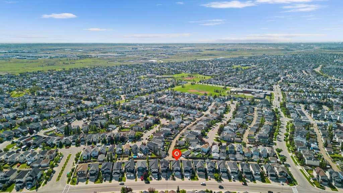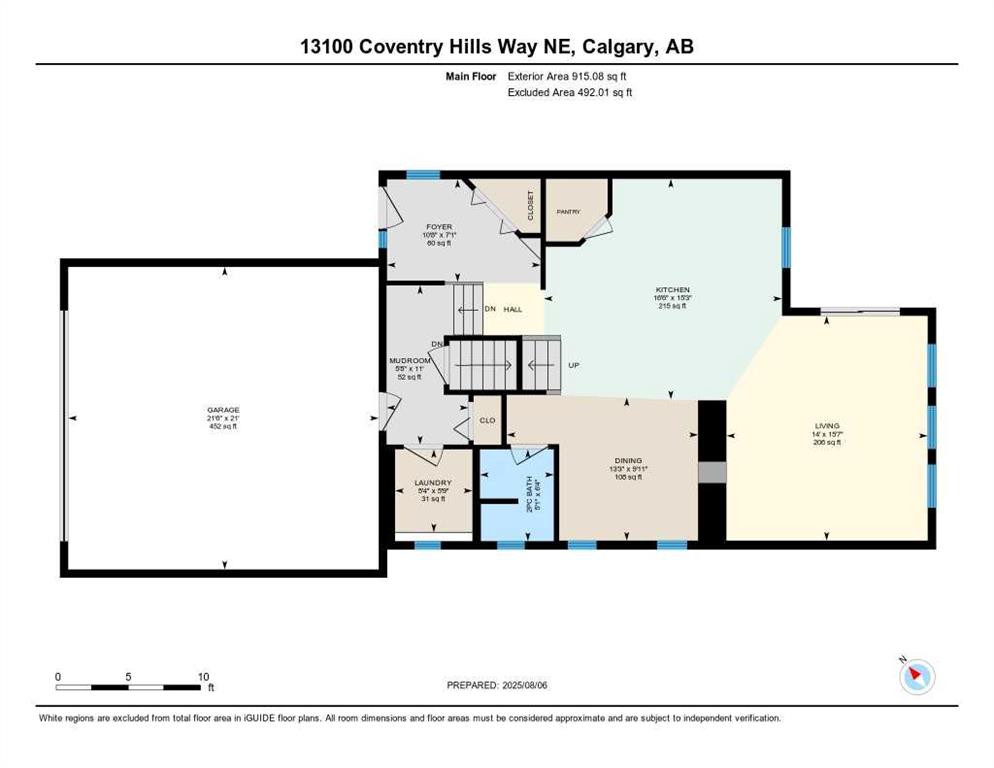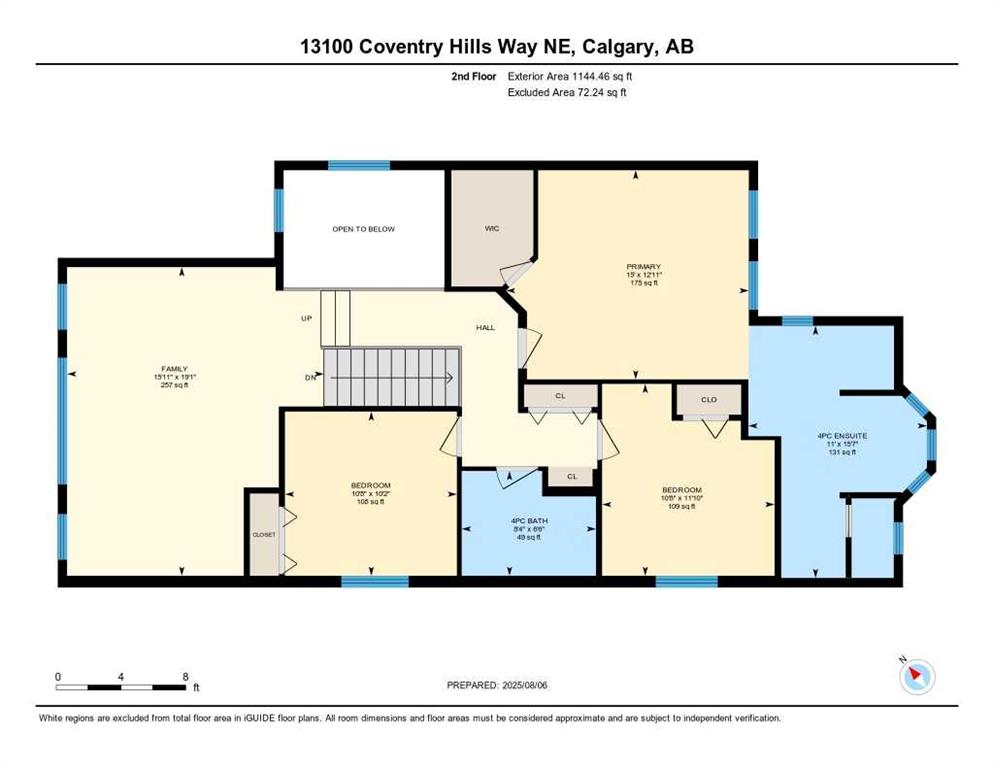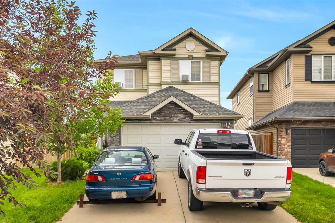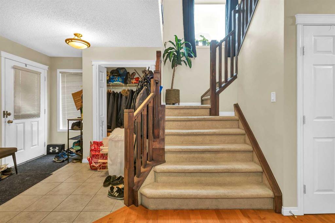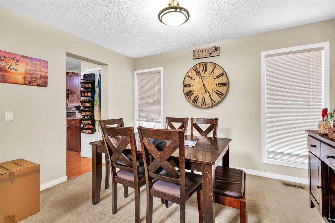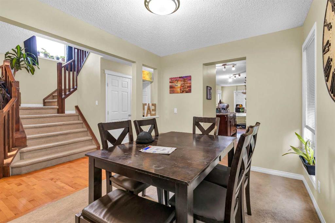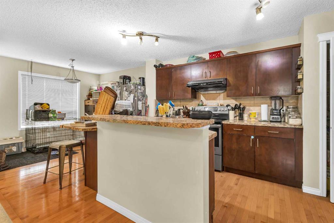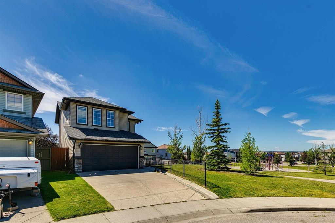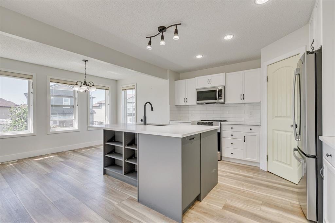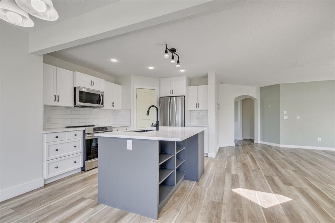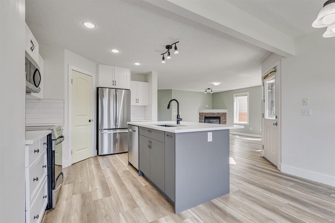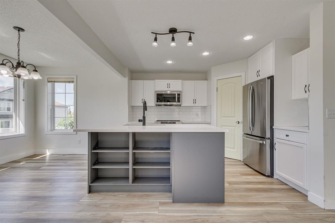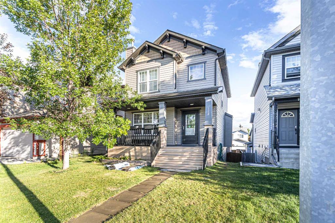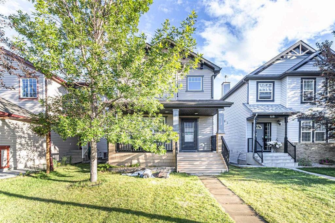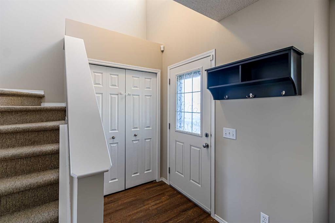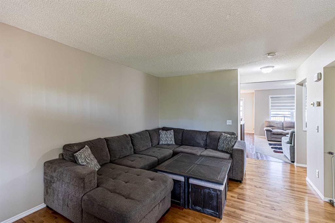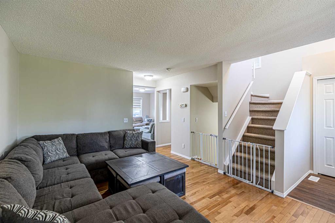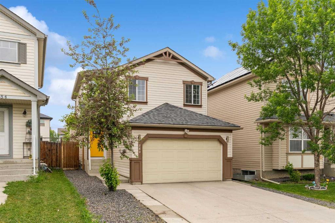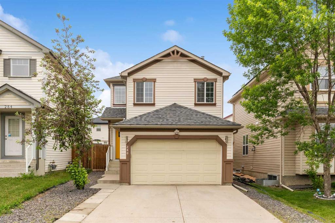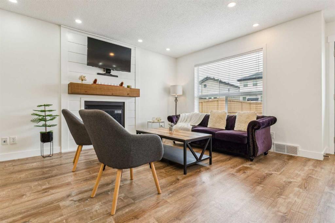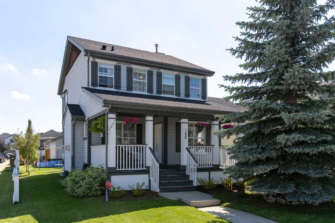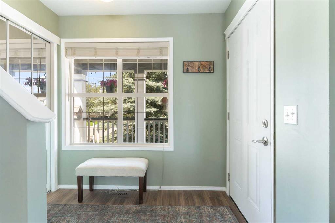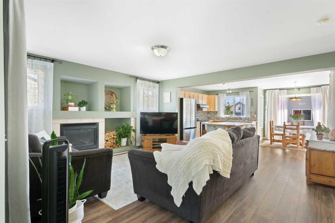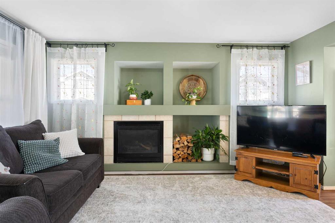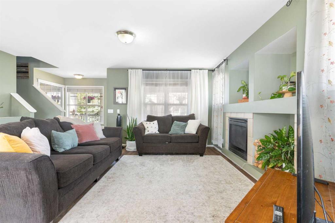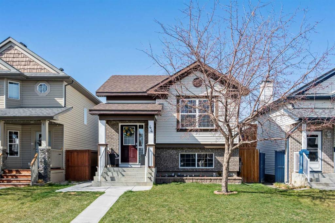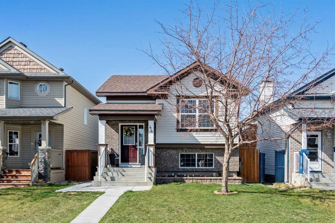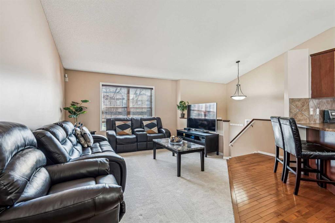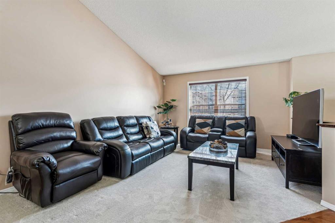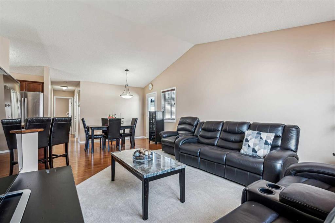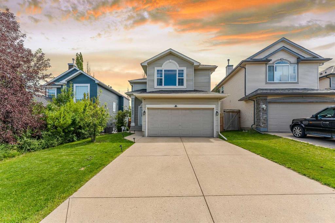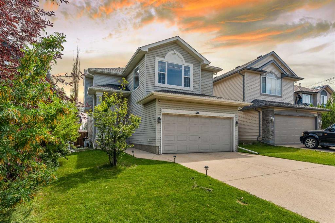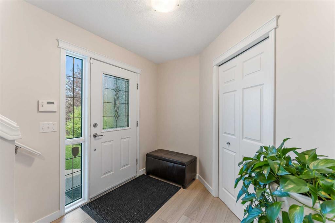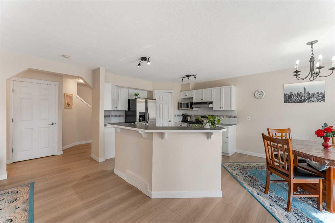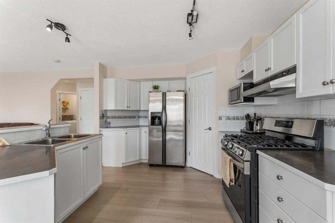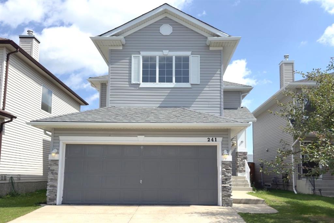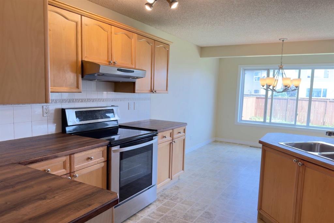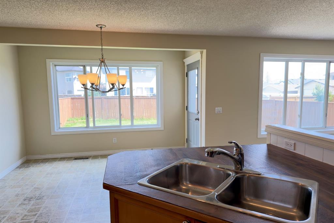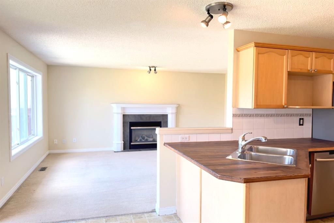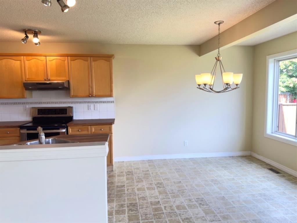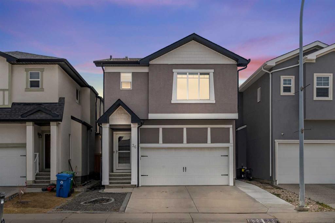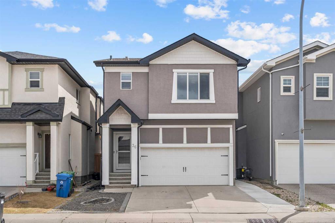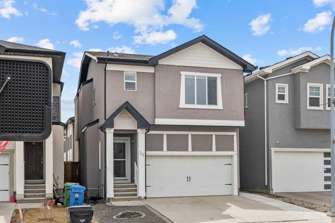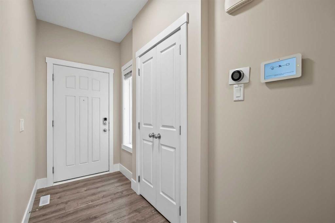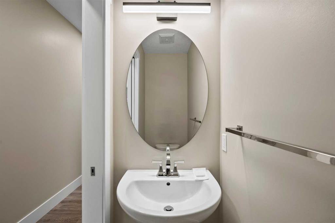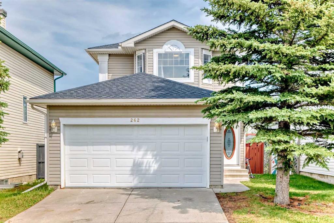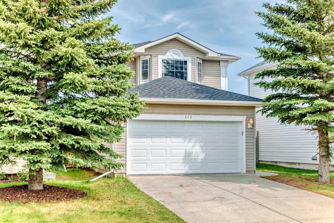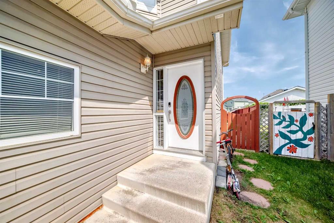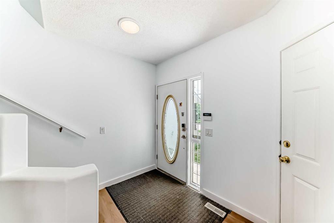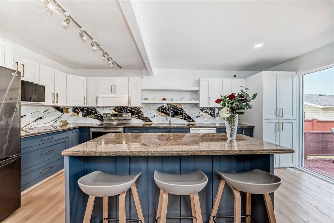13100 Coventry Hills Way NE
Calgary T3K6C1
MLS® Number: A2244886
$ 725,000
3
BEDROOMS
2 + 1
BATHROOMS
2,060
SQUARE FEET
2007
YEAR BUILT
** Open House, Saturday, August 9, 2-4pm ** Step into a home that offers more than just square footage and bedrooms. This beautifully maintained original-owner home in Coventry Hills is a true gem. At 2,059 sq ft, this pristine residence offers three bedrooms and two and a half bathrooms, but it's the thoughtful details that set it apart. Gleaming hardwood floors flow across the main level, leading to a stylish kitchen with stainless steel appliances, quartz countertops, and an island perfect for casual dining. The living and dining rooms share a cozy two-way fireplace, creating a warm and inviting atmosphere. A main floor laundry room adds convenience to daily life. Upstairs, luxurious upgraded carpets lead to a versatile bonus room with vaulted ceilings and large windows, and a primary bedroom with a full ensuite. A unique catwalk connects the bonus room to the bedrooms, adding architectural flair. Outside, the south-facing backyard is a private retreat with a maintenance-free deck, privacy screens, and a gas line for barbecues. Plus, a large gate to the alley and a double attached garage offer added convenience. . Coventry Hills boasts numerous schools, parks, and shopping options, including the Vivo Centre. This isn't just a house; it's a place to call home. Don't miss the opportunity to make this exceptional property yours. Call today!
| COMMUNITY | Coventry Hills |
| PROPERTY TYPE | Detached |
| BUILDING TYPE | House |
| STYLE | 2 Storey |
| YEAR BUILT | 2007 |
| SQUARE FOOTAGE | 2,060 |
| BEDROOMS | 3 |
| BATHROOMS | 3.00 |
| BASEMENT | Full, Unfinished |
| AMENITIES | |
| APPLIANCES | Dishwasher, Dryer, Garage Control(s), Gas Stove, Microwave, Range Hood, Refrigerator, Washer, Window Coverings |
| COOLING | None |
| FIREPLACE | Dining Room, Double Sided, Electric, Gas, Living Room |
| FLOORING | Carpet, Hardwood, Tile |
| HEATING | Forced Air, Natural Gas |
| LAUNDRY | Main Level |
| LOT FEATURES | Back Lane, Back Yard, Landscaped, Rectangular Lot |
| PARKING | Double Garage Attached, Insulated |
| RESTRICTIONS | Restrictive Covenant |
| ROOF | Asphalt Shingle |
| TITLE | Fee Simple |
| BROKER | Real Broker |
| ROOMS | DIMENSIONS (m) | LEVEL |
|---|---|---|
| Storage | 9`8" x 7`10" | Basement |
| 2pc Bathroom | 6`4" x 5`1" | Main |
| Dining Room | 9`11" x 13`3" | Main |
| Foyer | 7`1" x 10`8" | Main |
| Kitchen | 15`3" x 16`6" | Main |
| Laundry | 5`9" x 5`4" | Main |
| Living Room | 15`7" x 14`0" | Main |
| Mud Room | 11`0" x 5`8" | Main |
| 4pc Bathroom | 6`6" x 8`4" | Second |
| 4pc Ensuite bath | 15`7" x 11`0" | Second |
| Bedroom | 10`2" x 10`8" | Second |
| Bedroom | 11`10" x 10`8" | Second |
| Family Room | 19`1" x 15`11" | Second |
| Bedroom - Primary | 12`11" x 15`0" | Second |

