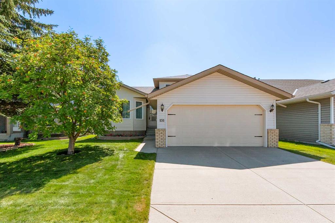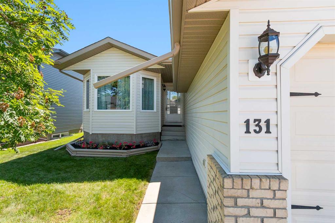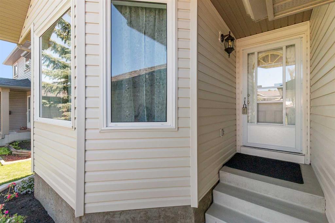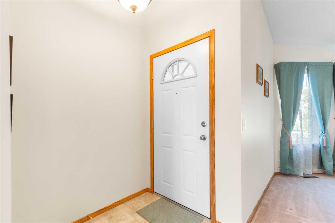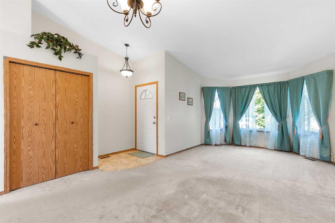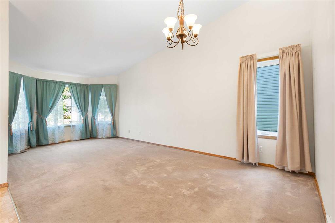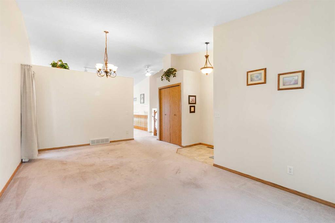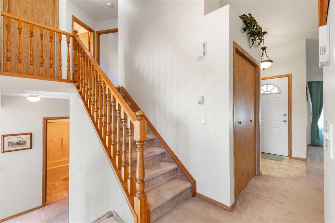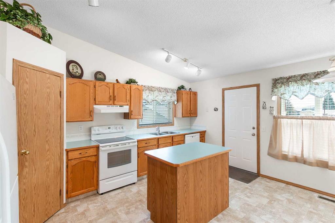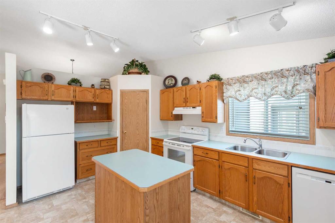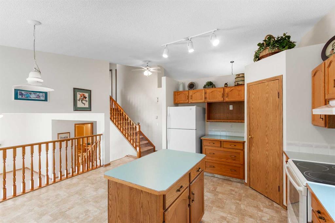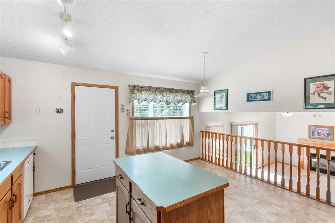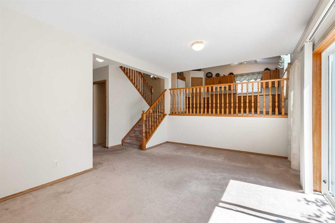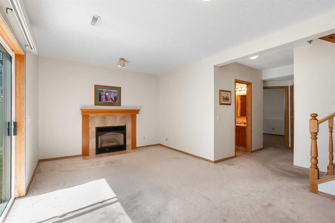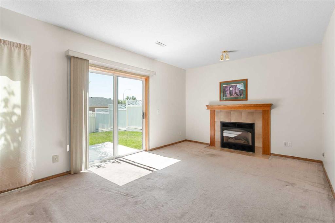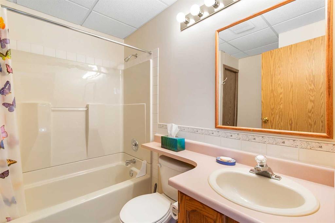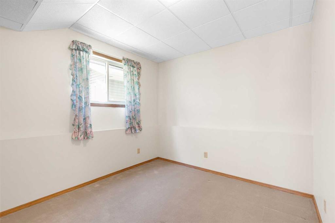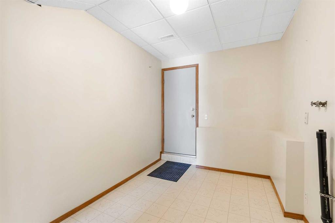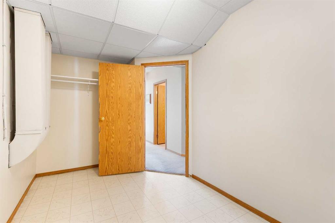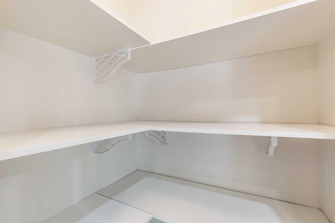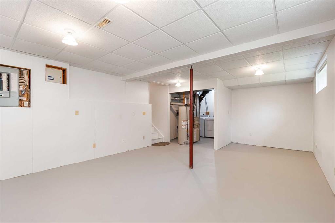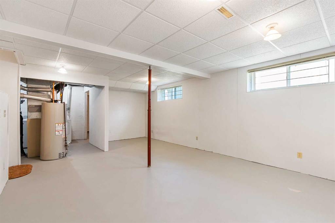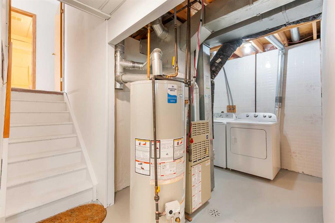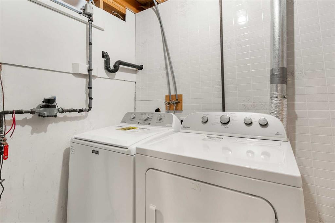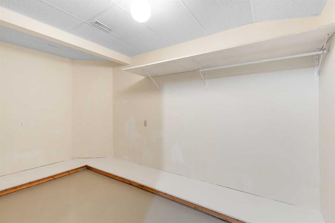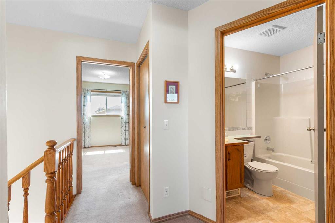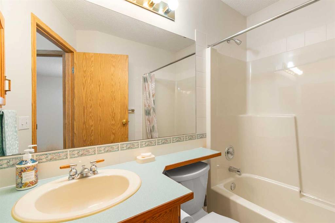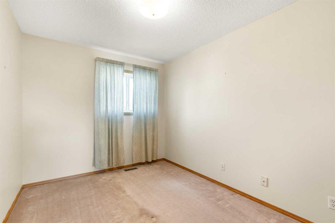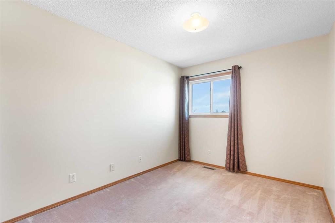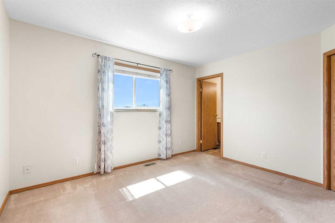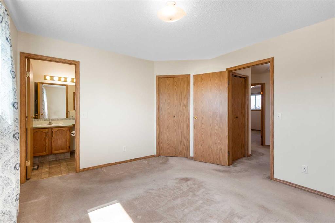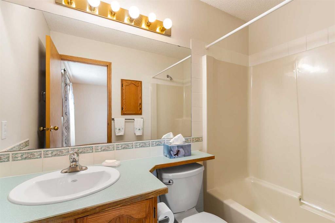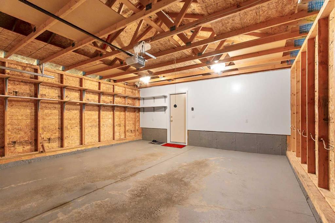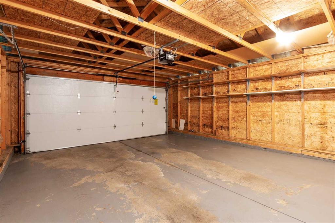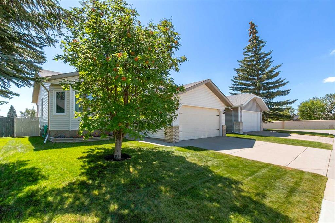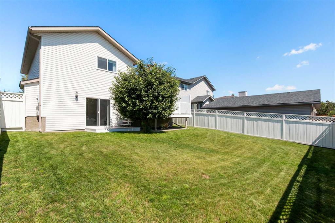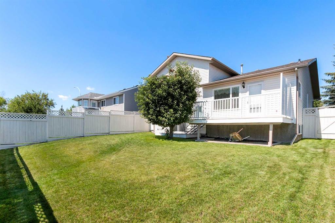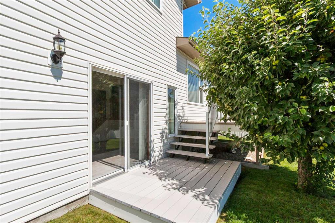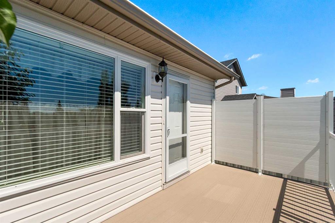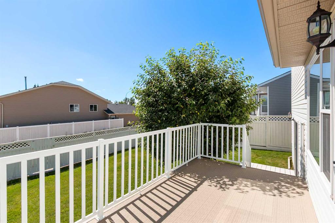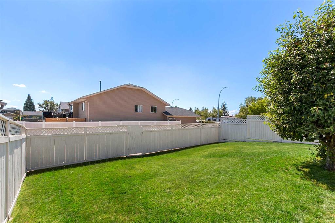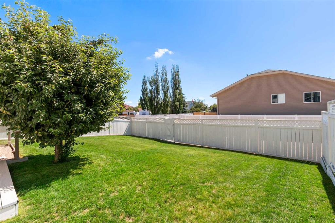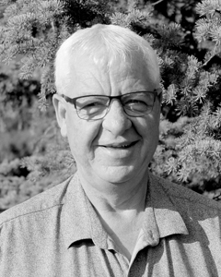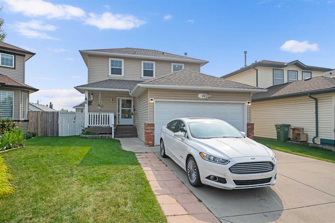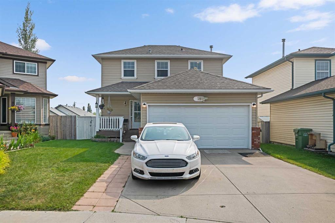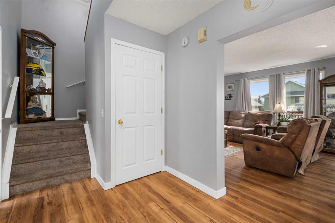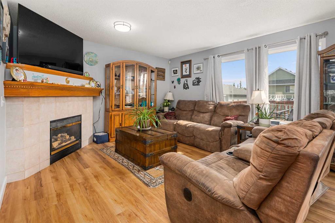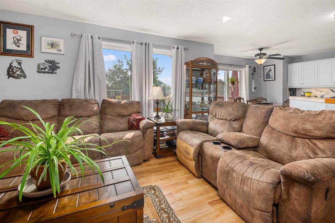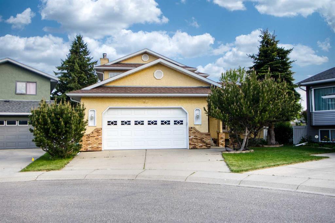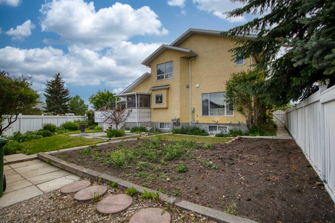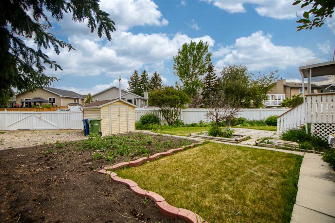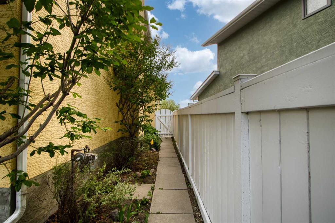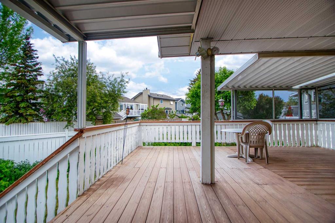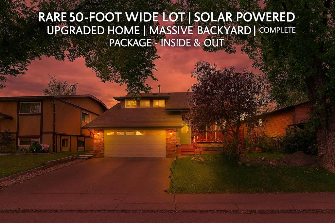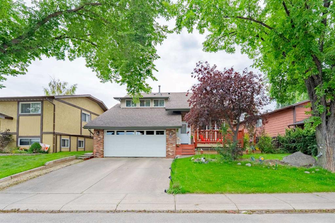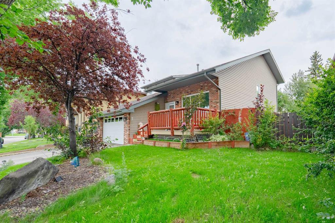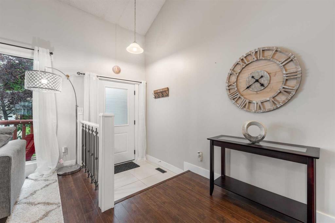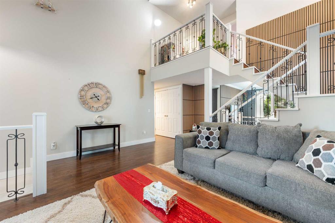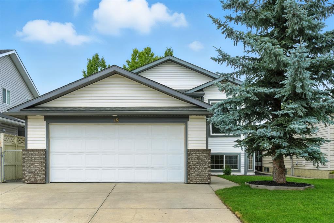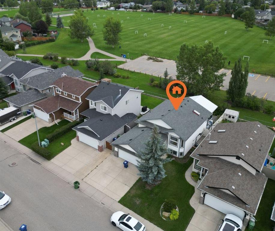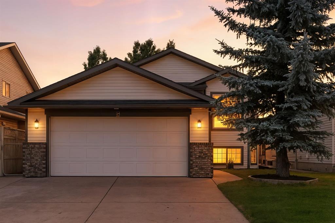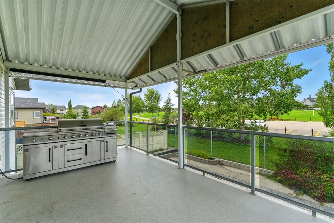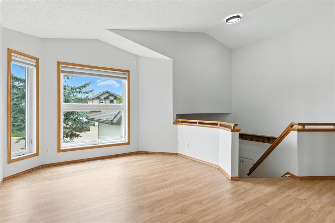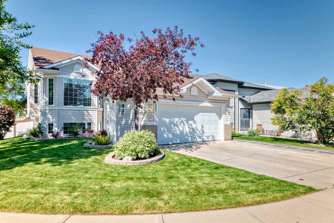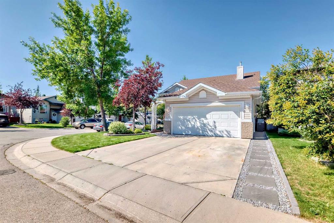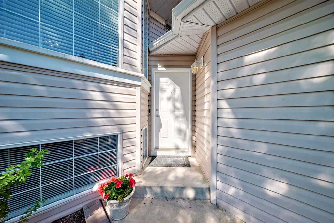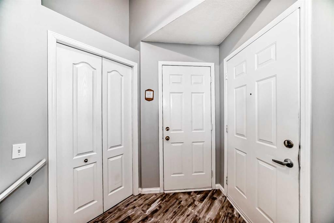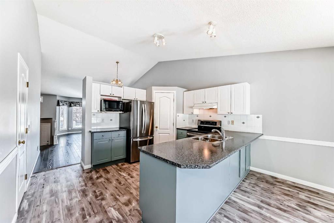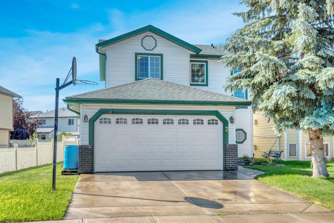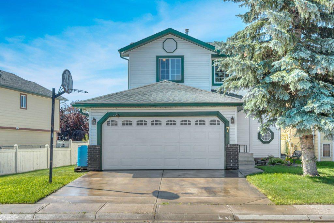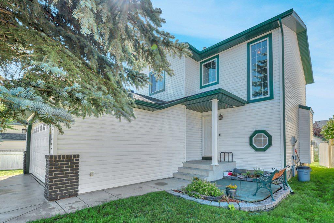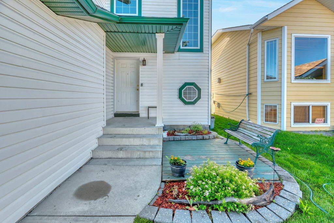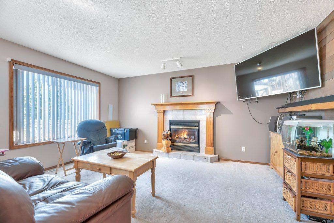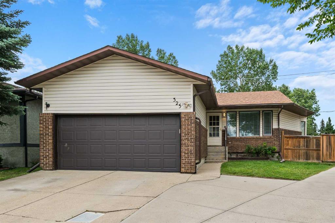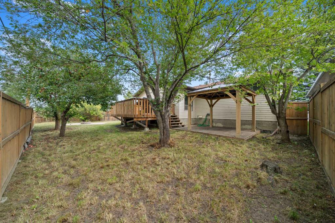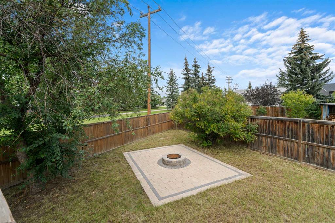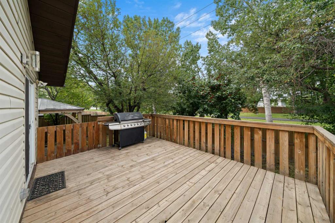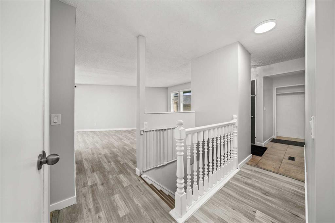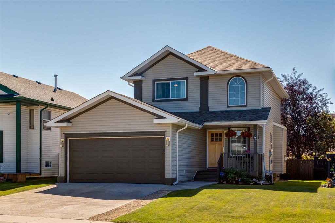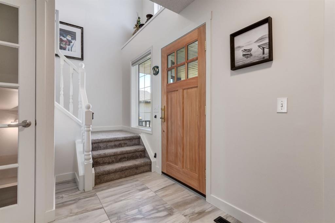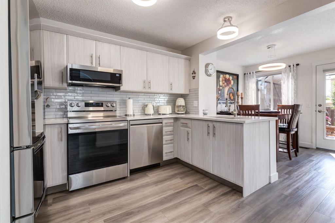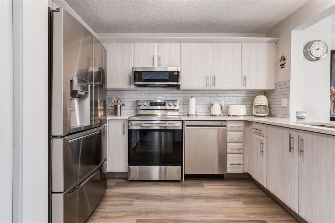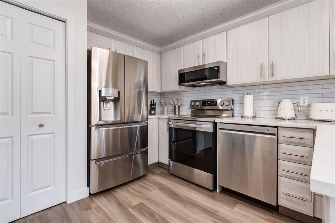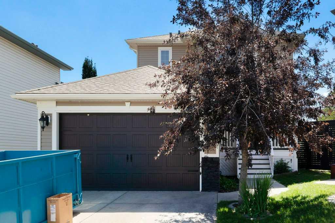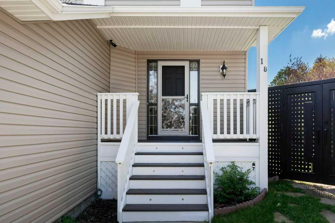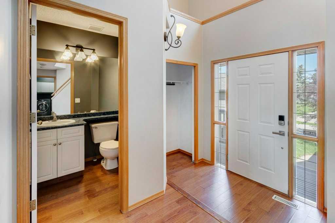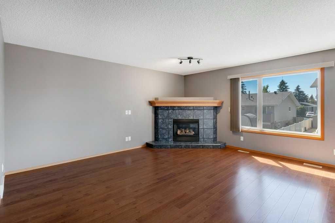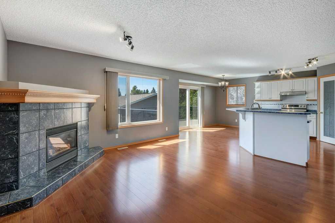131 Tipping Close SE
Airdrie T4A2A7
MLS® Number: A2244405
$ 595,000
4
BEDROOMS
3 + 0
BATHROOMS
1,787
SQUARE FEET
1993
YEAR BUILT
Welcome to this beautifully maintained 4-bedroom, 3-bathroom four-level split located in the well-established, family-oriented community of Thorburn. With schools just steps away—including Good Shepherd School (K–9), Meadowbrook Middle School, and Bert Church High School—and all amenities only a short drive, this home offers the perfect blend of comfort and convenience. Inside, you'll find a bright and functional layout designed for everyday living. On the upper level, the primary bedroom features a walk-in closet and a 4-piece ensuite, while two additional good-sized bedrooms share another full 4-piece bathroom. The lower levels offer even more space, including a fourth bedroom, a third bathroom, and a large laundry and storage area in the basement. The spacious kitchen features an island, fridge, stove, dishwasher, a pantry, and ample cabinet space—ideal for home cooks and busy families alike. The living room offers an inviting open space with a cozy gas fireplace, perfect for relaxing or entertaining. Step outside from the living room into a fully fenced and landscaped backyard, complete with two low-maintenance south-facing decks and a privacy fence—a fantastic setup for outdoor living and summer barbecues. The property backs onto a back alley, providing additional space and privacy. Whether you're looking for a forever family home or simply more room to live and grow, this thoughtfully designed home in Thorburn is a must-see!
| COMMUNITY | Thorburn |
| PROPERTY TYPE | Detached |
| BUILDING TYPE | House |
| STYLE | 4 Level Split |
| YEAR BUILT | 1993 |
| SQUARE FOOTAGE | 1,787 |
| BEDROOMS | 4 |
| BATHROOMS | 3.00 |
| BASEMENT | Full, Partially Finished |
| AMENITIES | |
| APPLIANCES | Dishwasher, Electric Stove, Garage Control(s), Refrigerator, Washer/Dryer |
| COOLING | None |
| FIREPLACE | Gas |
| FLOORING | Carpet, Vinyl |
| HEATING | Forced Air |
| LAUNDRY | In Basement |
| LOT FEATURES | Landscaped |
| PARKING | Double Garage Attached |
| RESTRICTIONS | Utility Right Of Way |
| ROOF | Asphalt Shingle |
| TITLE | Fee Simple |
| BROKER | CIR Realty |
| ROOMS | DIMENSIONS (m) | LEVEL |
|---|---|---|
| Laundry | 8`0" x 13`10" | Basement |
| Storage | 14`11" x 22`11" | Basement |
| Storage | 9`7" x 13`7" | Basement |
| Kitchen | 16`1" x 16`0" | Main |
| Living Room | 14`8" x 23`0" | Main |
| 4pc Bathroom | 7`6" x 7`3" | Second |
| Bedroom | 9`3" x 11`8" | Second |
| Family Room | 17`5" x 11`8" | Second |
| 4pc Bathroom | 8`1" x 5`5" | Third |
| Bedroom | 9`0" x 13`4" | Third |
| 4pc Ensuite bath | 5`0" x 7`11" | Third |
| Bedroom | 8`10" x 11`8" | Third |
| Bedroom - Primary | 12`9" x 11`7" | Third |

