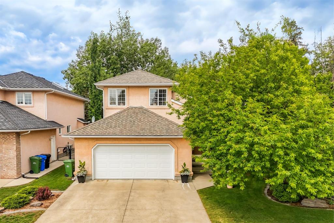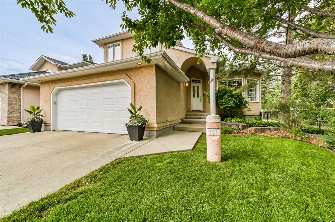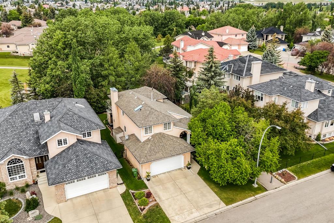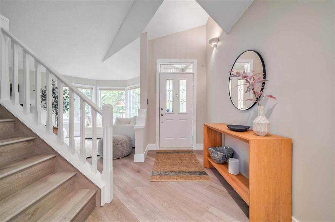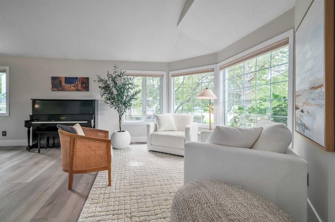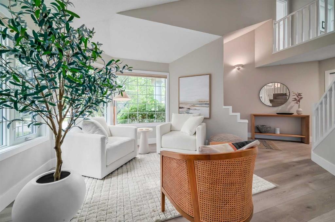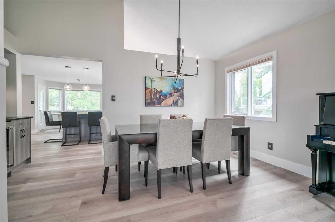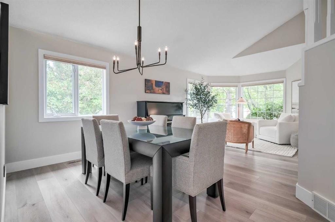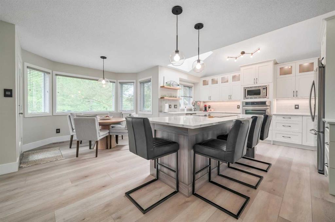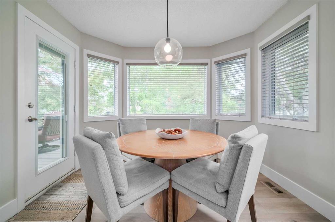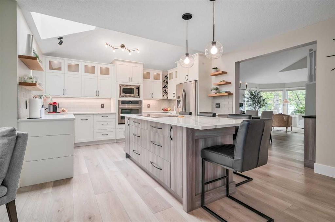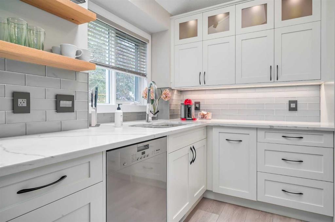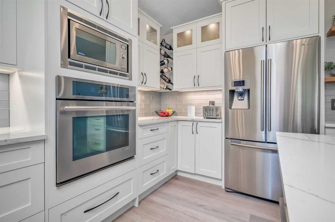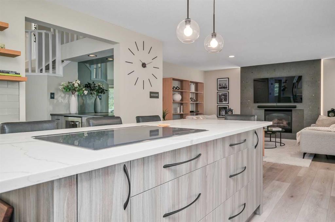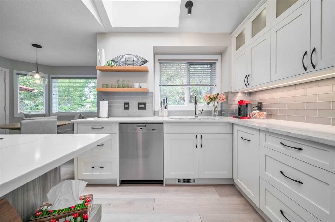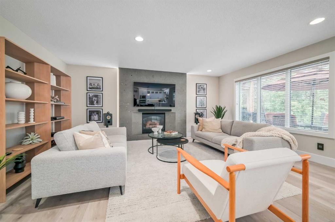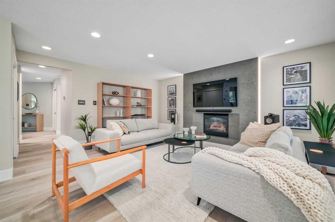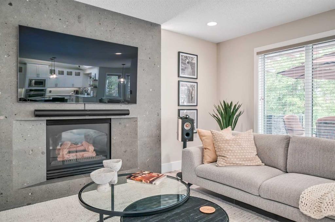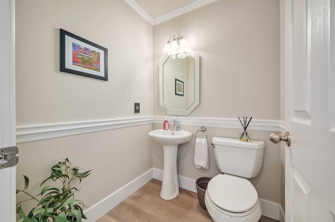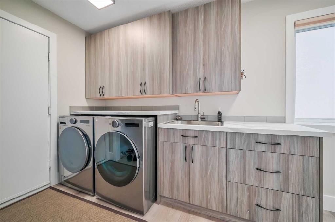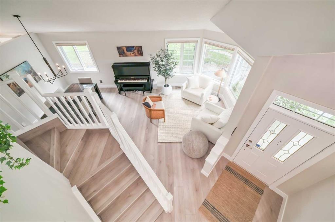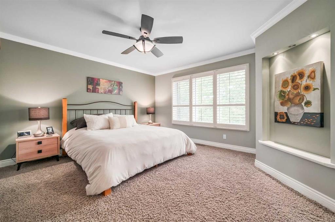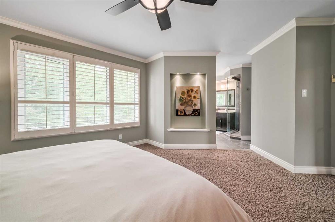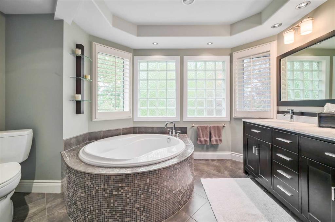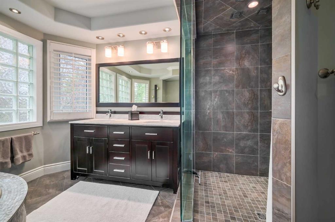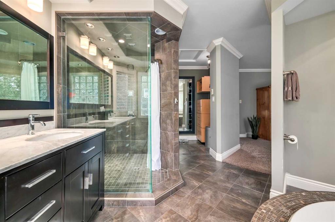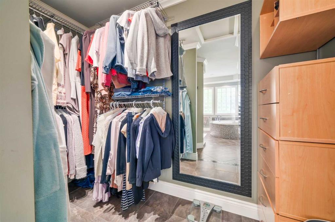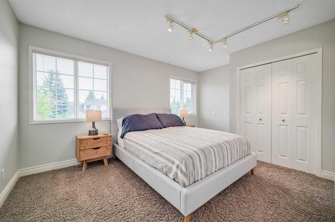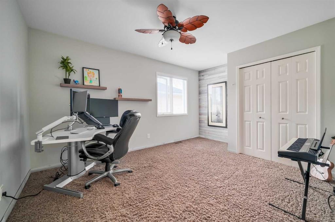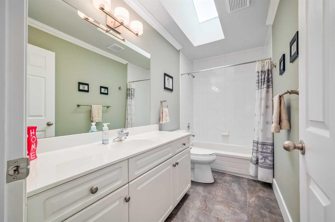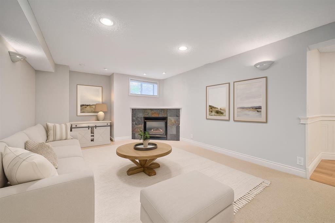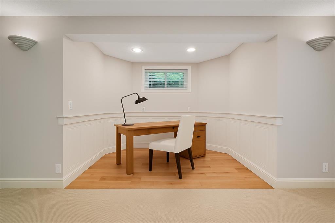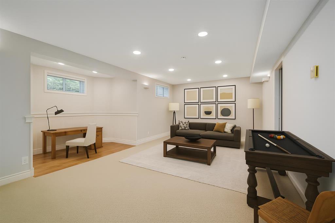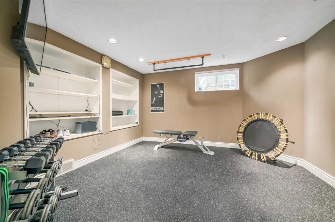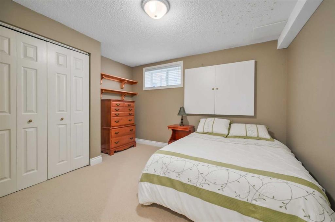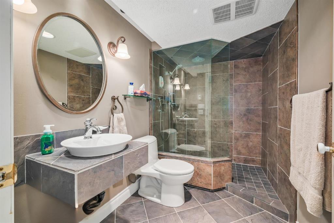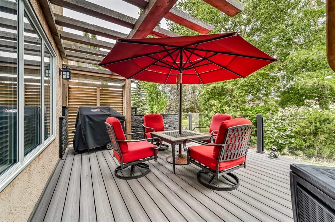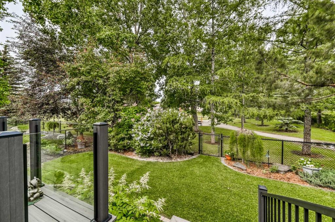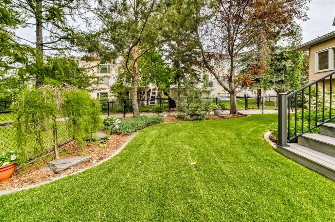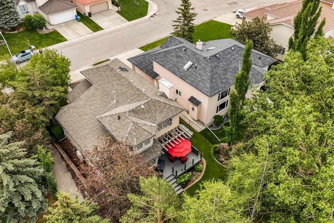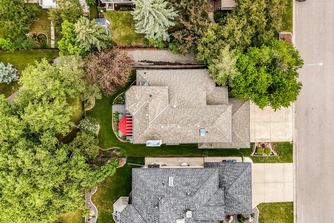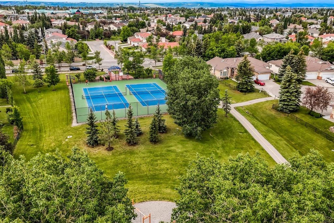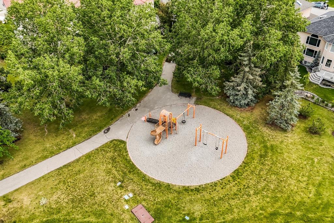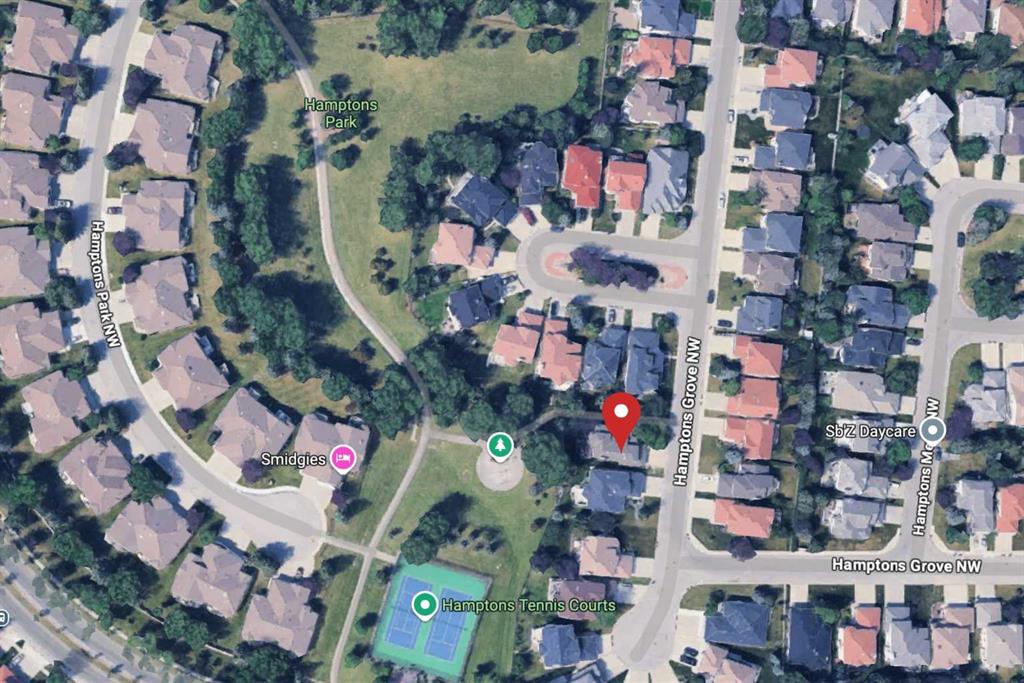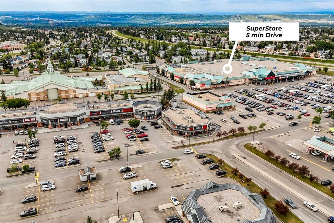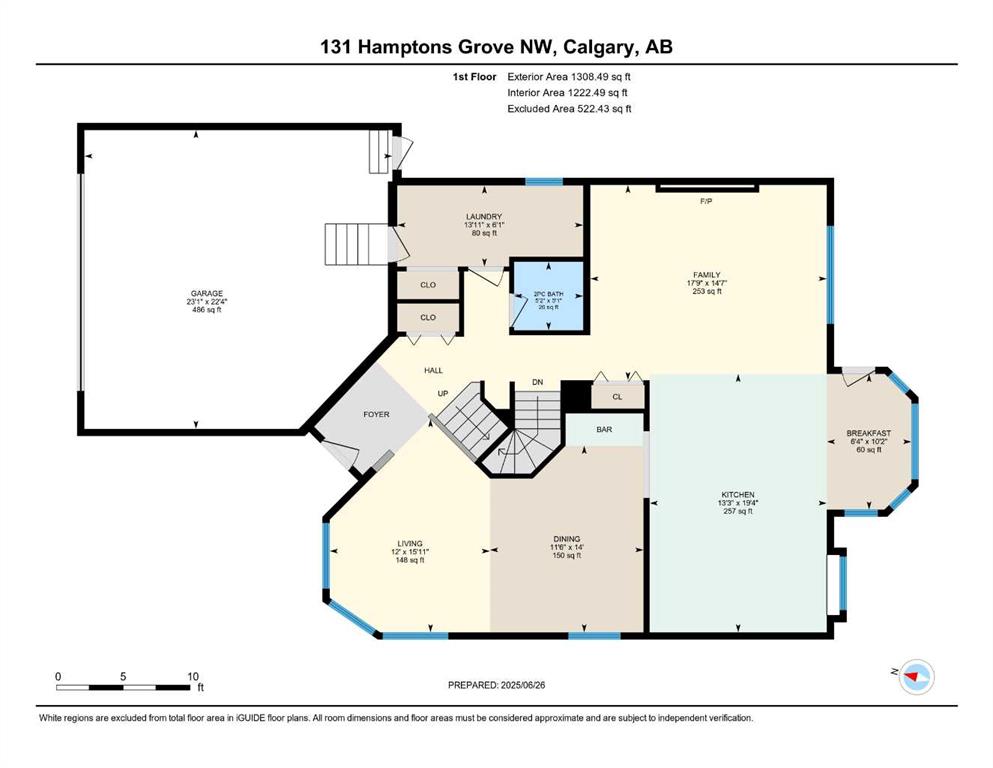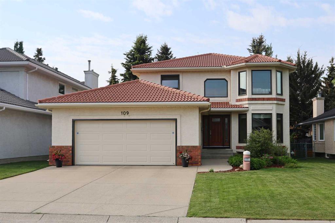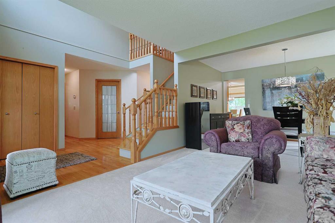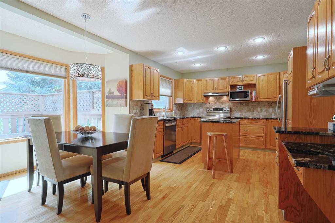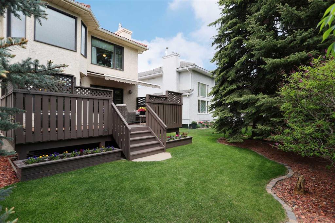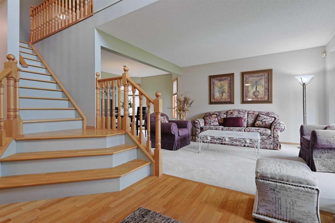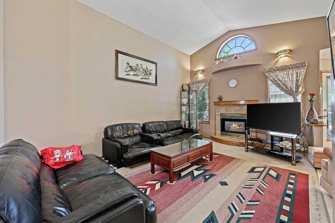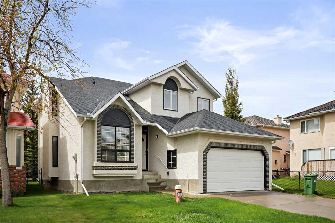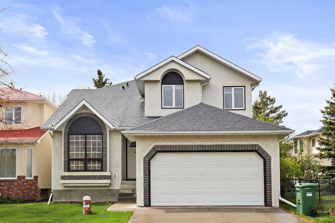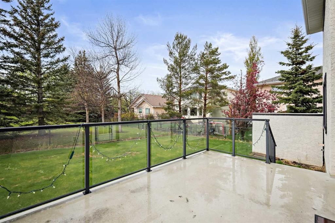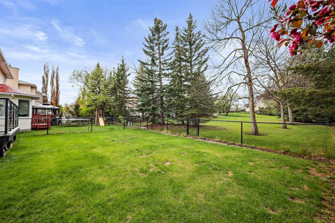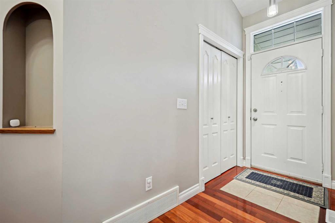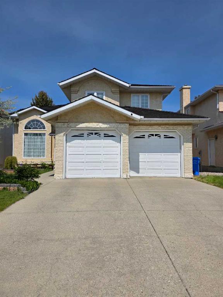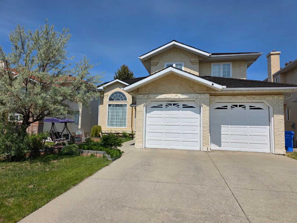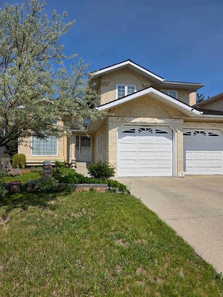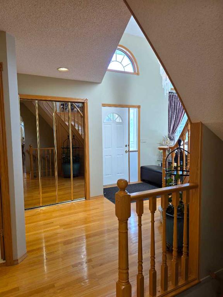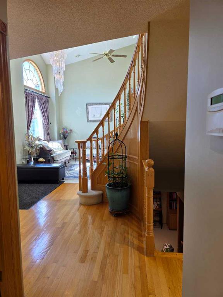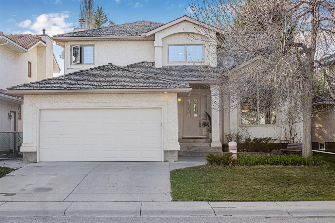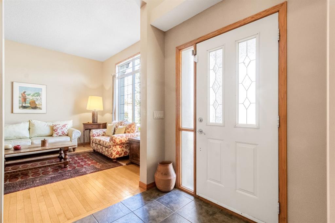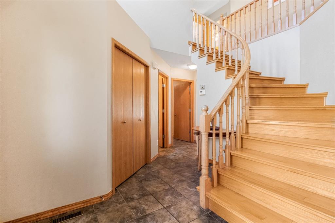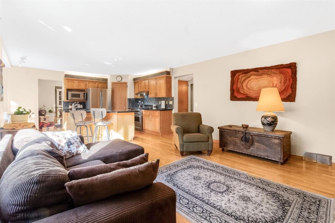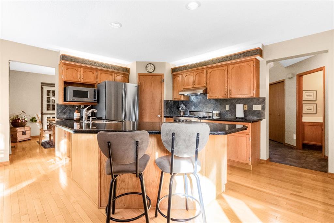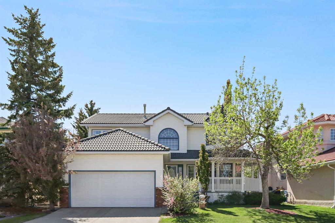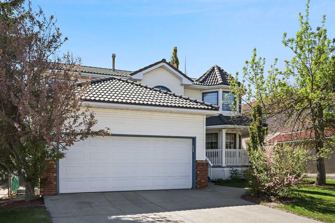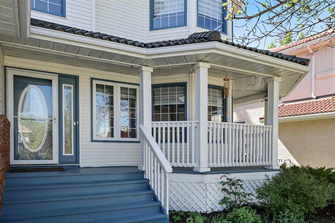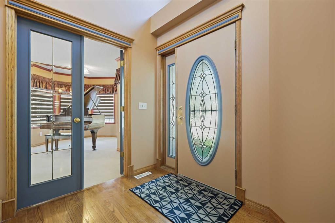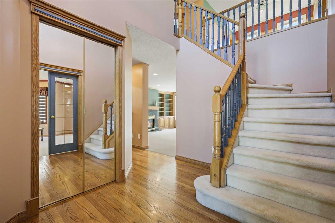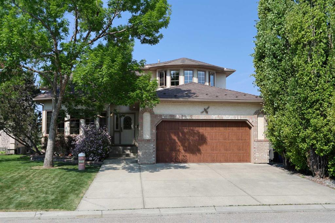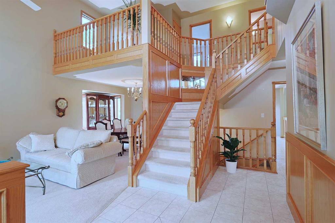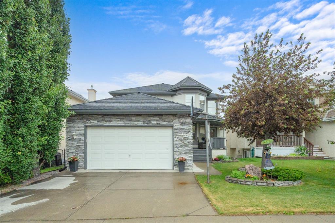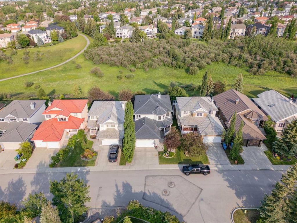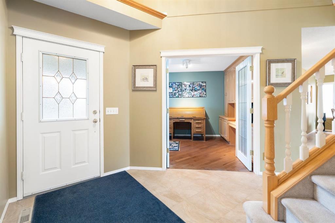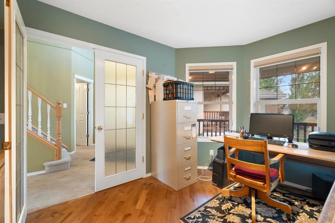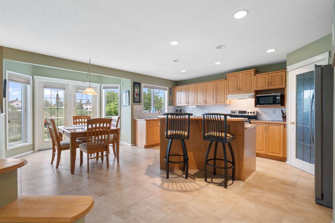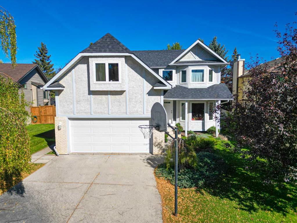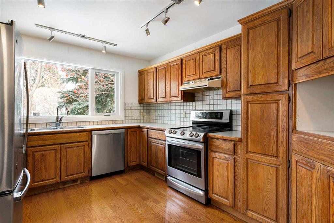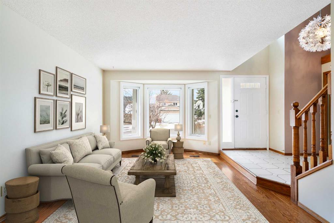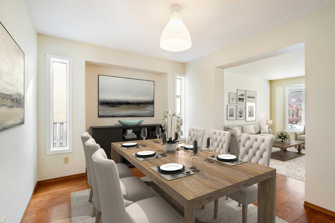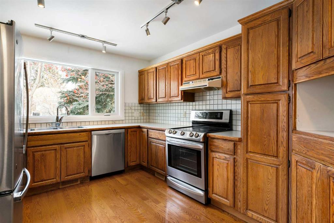131 Hamptons Grove NW
Calgary T3A5B2
MLS® Number: A2235087
$ 989,000
5
BEDROOMS
3 + 1
BATHROOMS
2,277
SQUARE FEET
1993
YEAR BUILT
This is the one you've been waiting for! This thoughtfully upgraded executive home offers over 3,300 sq. ft. of total living space on a private, landscaped lot backing onto green space in the prestigious community of Hamptons. Surrounded by mature trees and extensive walking paths, this residence blends timeless design, high-end finishings, and everyday comfort—ideal for families seeking space and sophistication. Step into the open-concept main floor, where soaring vaulted ceilings in the formal living room create a striking first impression. A grand central staircase anchors the space and connects all three levels. The heart of the home is the vaulted kitchen, featuring a skylight, quartz countertops, oversized island, Thermador 5-burner induction cooktop (gas-ready), Miele dishwasher, Jenn-Air oven, Samsung fridge, Panasonic microwave, and elegant under-cabinet LED strip lighting with dimmers. The adjacent bar area includes a beverage fridge and granite countertop with a smoked mirror backsplash. The kitchen flows into a sun-filled breakfast nook and a family room with a custom tile gas fireplace, backlit for dramatic effect. A 2-piece powder room, laundry, and access to the oversized 22’ x 23’ garage (with backyard access) complete the main level. Upstairs, the primary retreat features a spacious walk-in closet and a 6-piece spa ensuite with Flextherm underfloor heating, a Kohler DTV digital shower system, jetted tub, and dual vanities under a new skylight. Two additional bedrooms, a beautifully updated 4-piece bath, and a vaulted hallway open to below complete the upper floor. The finished basement adds incredible versatility with a large recreation area, home gym with rubber flooring, a fourth bedroom, full 3-piece bath with heated floors, and extensive storage and utility space. The private backyard is an outdoor retreat, featuring a new composite deck (Deckorators Voyage), Phantom screen door, and glass and stone railing. Additional upgrades include Daikin central A/C, tankless hot water, newer high-efficiency furnace, Ecoline windows, Nilfisk HEPA central vacuum, designer switches and plugs, and more. Located minutes from top-rated schools, parks, pathways, Superstore, Costco, and Stoney Trail, this is a rare opportunity to own a fully upgraded family home in one of Calgary’s most established executive communities. Book your private showing today!
| COMMUNITY | Hamptons |
| PROPERTY TYPE | Detached |
| BUILDING TYPE | House |
| STYLE | 2 and Half Storey |
| YEAR BUILT | 1993 |
| SQUARE FOOTAGE | 2,277 |
| BEDROOMS | 5 |
| BATHROOMS | 4.00 |
| BASEMENT | Finished, Full |
| AMENITIES | |
| APPLIANCES | Built-In Oven, Central Air Conditioner, Dishwasher, Dryer, Induction Cooktop, Microwave, Refrigerator, Washer, Wine Refrigerator |
| COOLING | Central Air |
| FIREPLACE | Gas |
| FLOORING | Vinyl Plank |
| HEATING | Forced Air |
| LAUNDRY | Main Level |
| LOT FEATURES | Backs on to Park/Green Space, Landscaped, Many Trees, No Neighbours Behind, Rectangular Lot |
| PARKING | Double Garage Attached |
| RESTRICTIONS | Restrictive Covenant, Utility Right Of Way |
| ROOF | Asphalt Shingle |
| TITLE | Fee Simple |
| BROKER | 2% Realty |
| ROOMS | DIMENSIONS (m) | LEVEL |
|---|---|---|
| Game Room | 35`5" x 18`11" | Basement |
| 3pc Bathroom | 0`0" x 0`0" | Basement |
| Bedroom | 9`10" x 12`3" | Basement |
| Bedroom | 10`6" x 14`5" | Basement |
| Family Room | 14`7" x 17`9" | Main |
| Kitchen | 19`4" x 13`3" | Main |
| Dining Room | 14`0" x 11`6" | Main |
| Living Room | 15`11" x 12`0" | Main |
| 2pc Bathroom | 0`0" x 0`0" | Main |
| Bedroom - Primary | 15`4" x 14`5" | Second |
| 6pc Ensuite bath | 0`0" x 0`0" | Second |
| Bedroom | 10`6" x 14`5" | Second |
| 4pc Bathroom | 0`0" x 0`0" | Second |
| Bedroom | 14`8" x 10`2" | Second |

