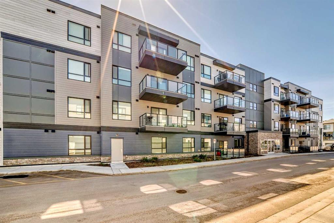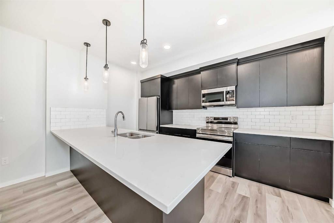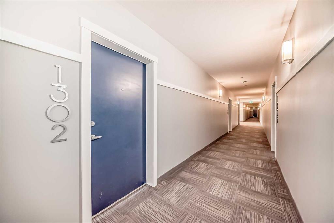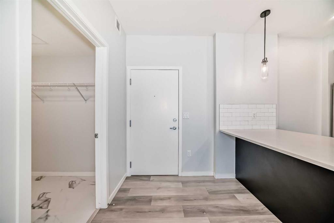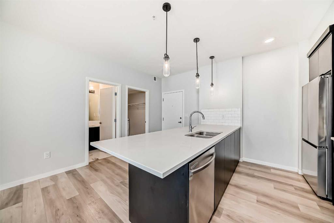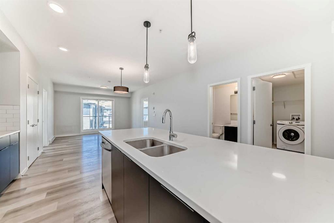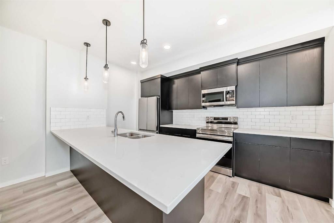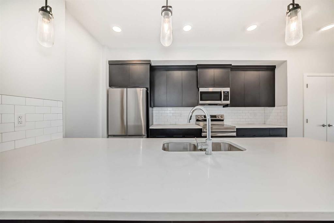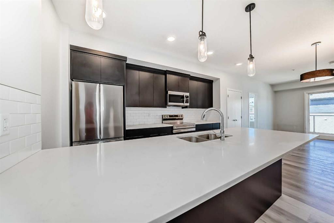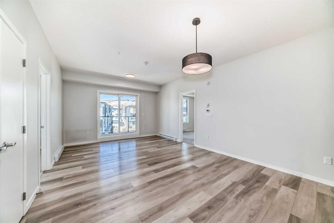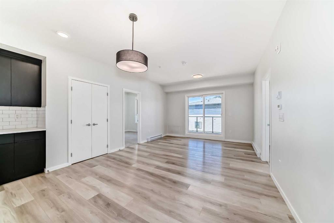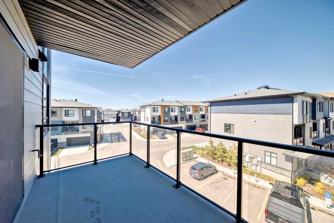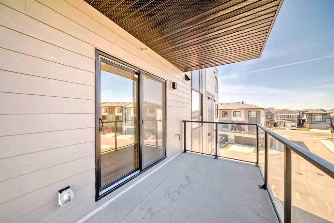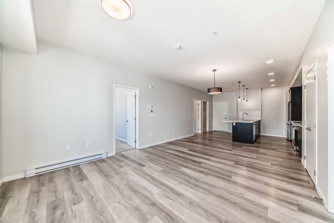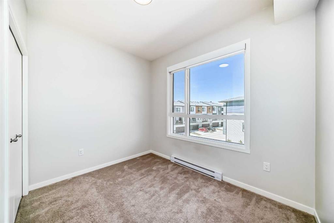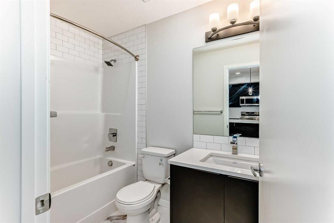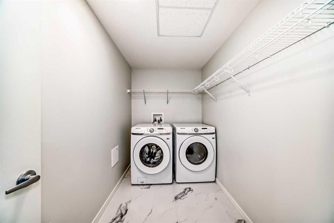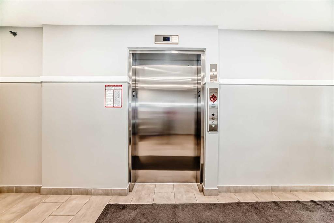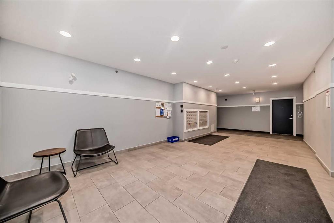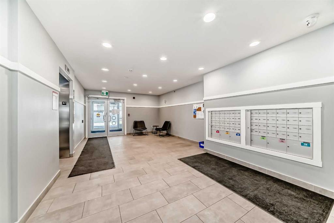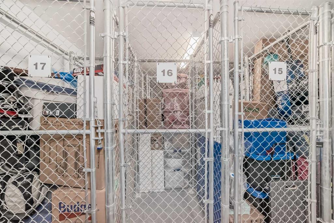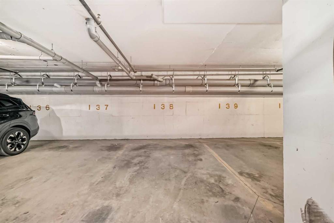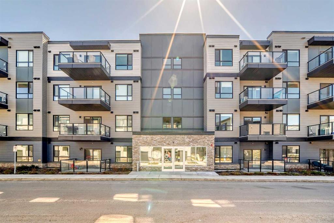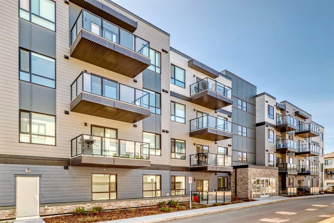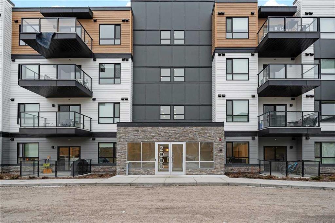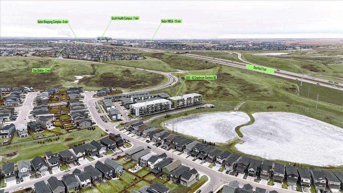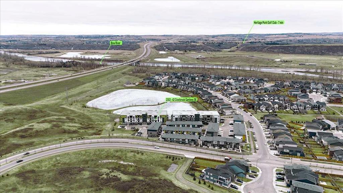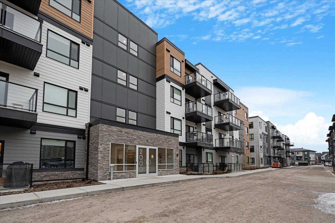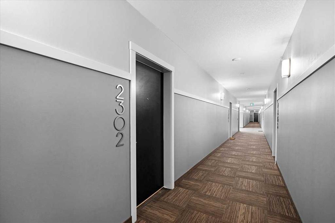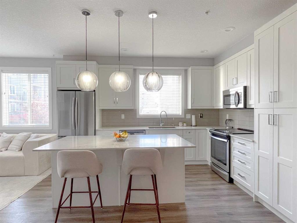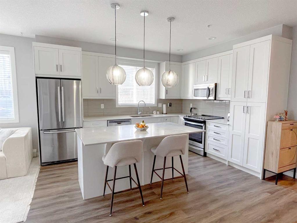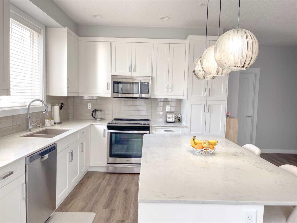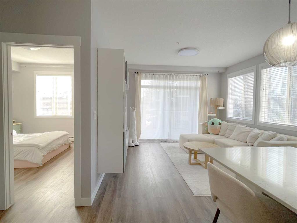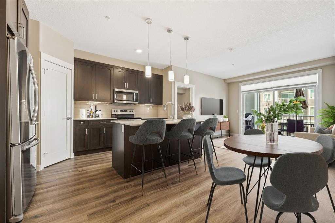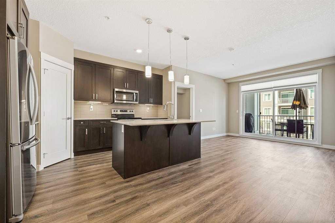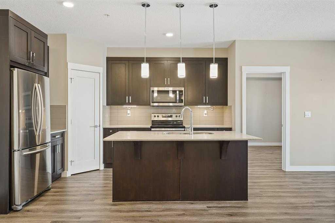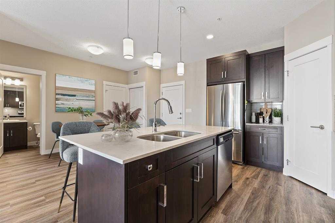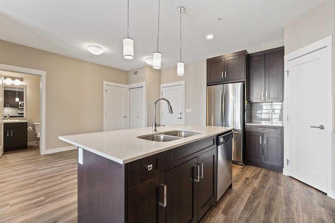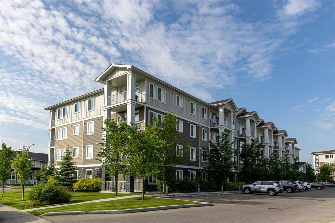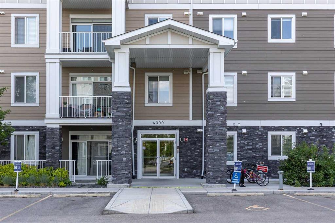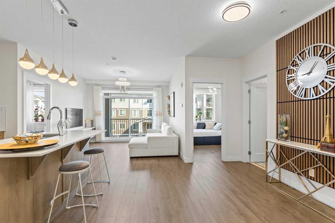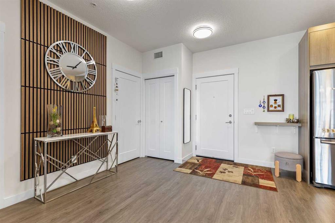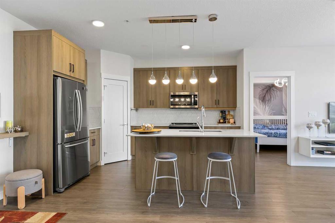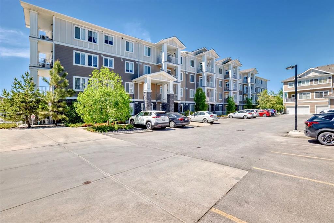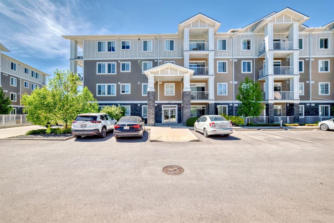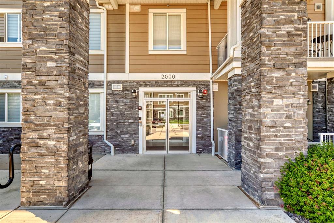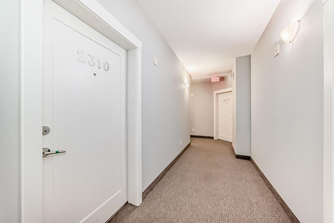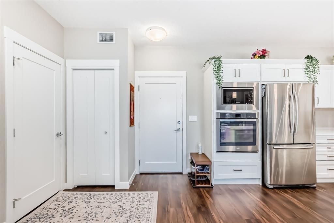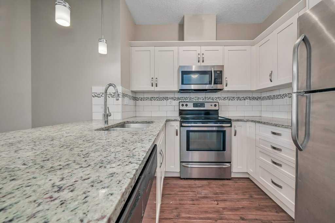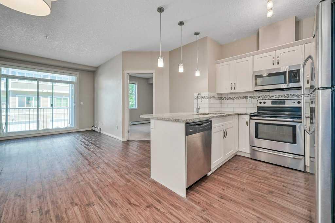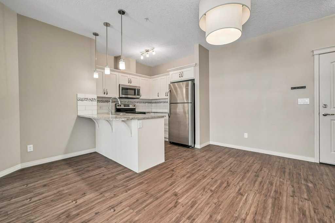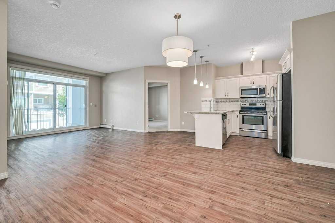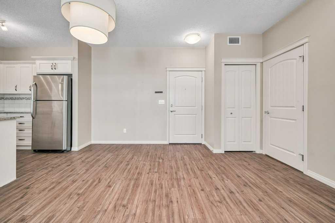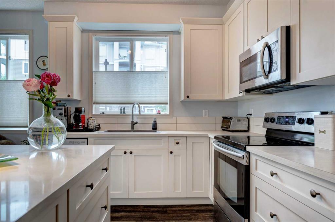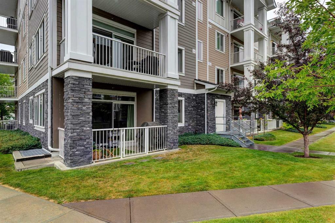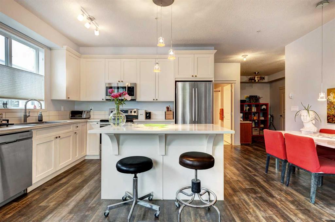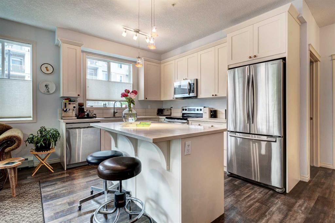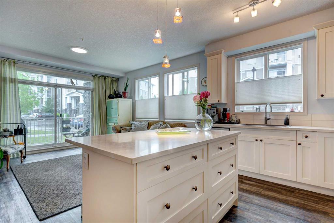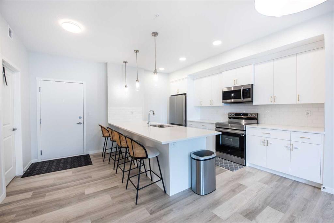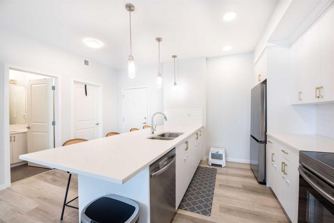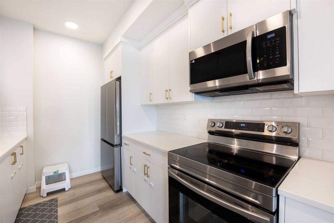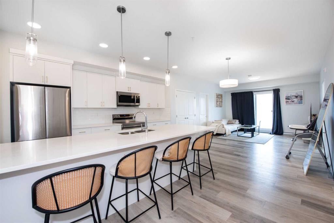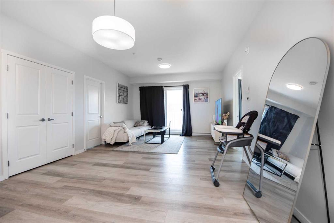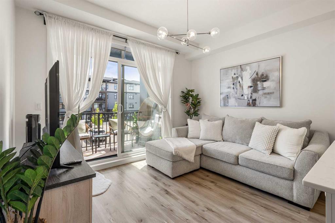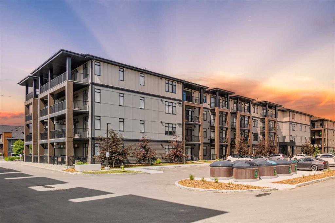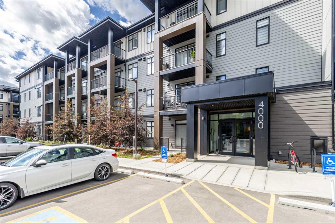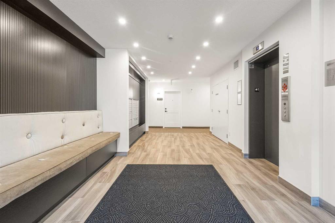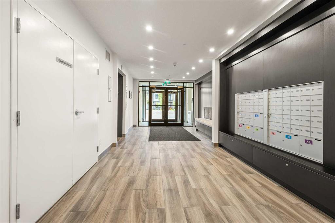1302, 42 Cranbrook Gardens SE
Calgary T3M 3P9
MLS® Number: A2217375
$ 367,900
2
BEDROOMS
2 + 0
BATHROOMS
868
SQUARE FEET
2023
YEAR BUILT
**PRICE REDUCED by total 12K!!**Fantastic INVESTMENT opportunity at AMAZING PRICE with this 2023 BUILT CONDO in heart of Cranston’s Riverstone community. It consists of 2 large size Bedrooms / 2x4PC Bath / High ceiling throughout the unit with over 870 SQFT of living space. This immaculately presented 3rd FLOOR CONDO is the perfect addition to any INVESTMENT PORTFOLIO or for a FIRST or SECOND TIME HOME BUYER. This affordable condo features: spacious kitchen with upgraded BRAND NEW cabinetry with Quartz counter top and backsplash, all high end STAINLESS-STEEL appliances, pantry & large breakfast bar which can accommodate up to 6 bar stools. It also consists of large bright windows letting in a TON OF LIGHT in the unit, MASTER BEDROOM with ENSUITE & large walk-in CLOSET, second good size bedroom, GREAT SIZE LIVING AND DINING ROOM w/ direct access to private North facing balcony. LAUNDRY ROOM is quite large and can be turned into part den/office or used as an additional storage space. For FLOORING: Luxury vinyl plank flooring throughout the living room, dining room and kitchen, and carpets with thick underlay in the bedrooms for your comfort. ADDED BONUS, comes with 1 HEATED UNDERGROUND PARKING STALL and 1 assigned/leased STORAGE UNIT. Pets allowed (Condo board restrictions apply), location is exceptionally close to schools, medical, dental, banks, strip mall, cineplex, restaurants, parks and playgrounds and all amenities. Exceptionally close to Deerfoot Hwy, Stoney Hwy, Parks, Golf Course, Walking Trails and Transit access. Come see it before it's gone! This condo will not last long, call to book your tour today!
| COMMUNITY | Cranston |
| PROPERTY TYPE | Apartment |
| BUILDING TYPE | Low Rise (2-4 stories) |
| STYLE | Single Level Unit |
| YEAR BUILT | 2023 |
| SQUARE FOOTAGE | 868 |
| BEDROOMS | 2 |
| BATHROOMS | 2.00 |
| BASEMENT | |
| AMENITIES | |
| APPLIANCES | Dishwasher, Electric Range, Microwave Hood Fan, Refrigerator, Washer/Dryer |
| COOLING | None |
| FIREPLACE | N/A |
| FLOORING | Carpet, Vinyl Plank |
| HEATING | Baseboard, Electric |
| LAUNDRY | In Unit, Laundry Room |
| LOT FEATURES | |
| PARKING | Titled, Underground |
| RESTRICTIONS | Board Approval |
| ROOF | Flat, Membrane |
| TITLE | Fee Simple |
| BROKER | Greater Calgary Real Estate |
| ROOMS | DIMENSIONS (m) | LEVEL |
|---|---|---|
| Entrance | 13`8" x 9`7" | Main |
| Laundry | 10`0" x 5`6" | Main |
| 4pc Bathroom | 8`5" x 4`11" | Main |
| Bedroom - Primary | 10`6" x 9`10" | Main |
| Bedroom | 10`1" x 7`11" | Main |
| Kitchen | 13`8" x 9`7" | Main |
| Living/Dining Room Combination | 20`0" x 13`2" | Main |
| Balcony | 13`3" x 6`8" | Main |
| Walk-In Closet | 7`0" x 5`3" | Main |
| 3pc Ensuite bath | 8`5" x 4`11" | Main |

