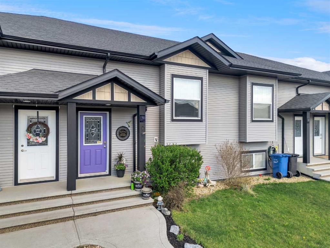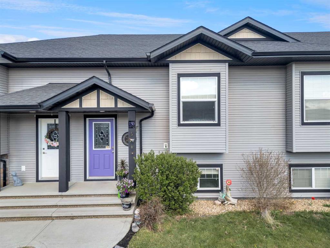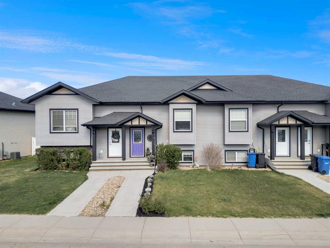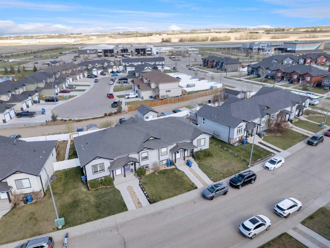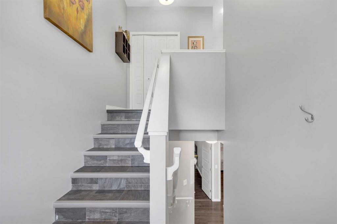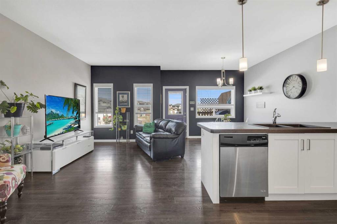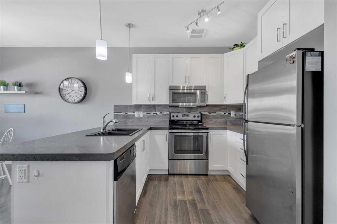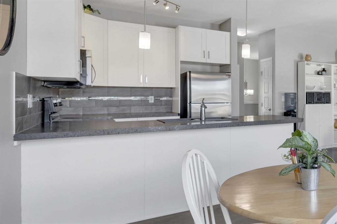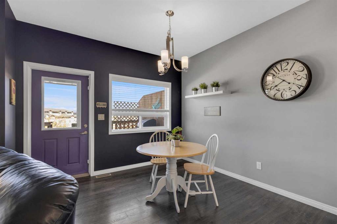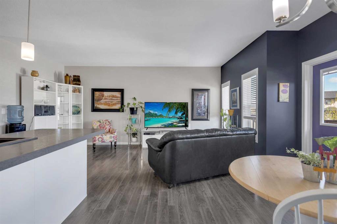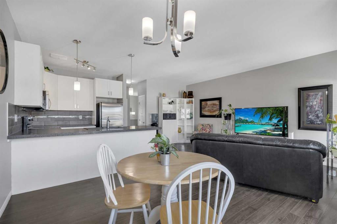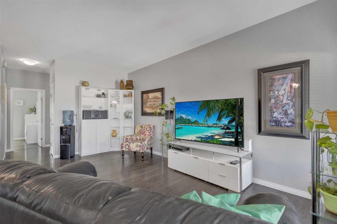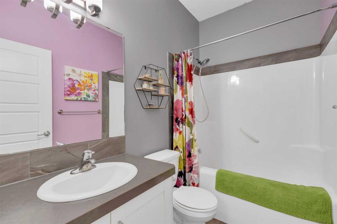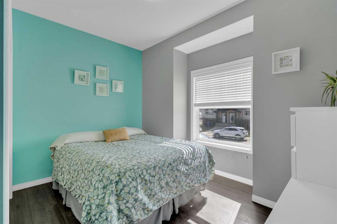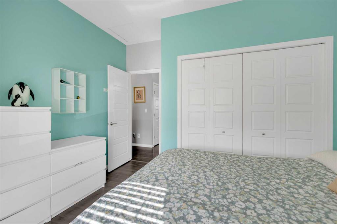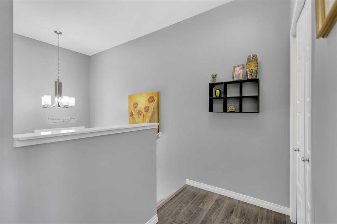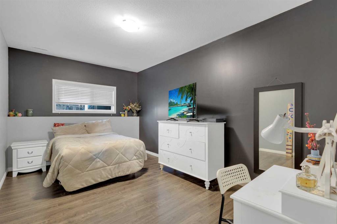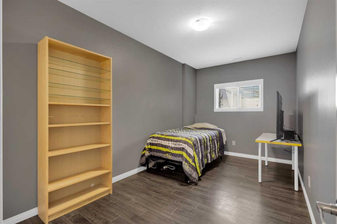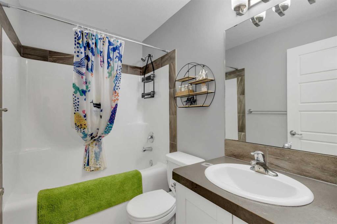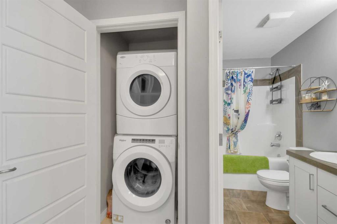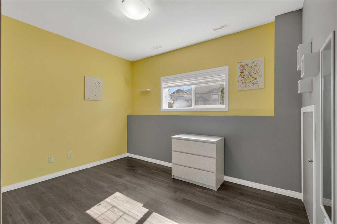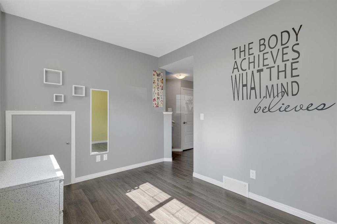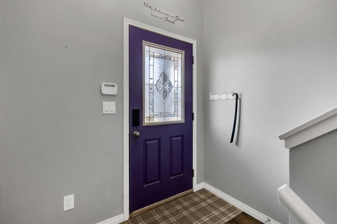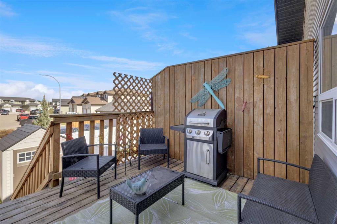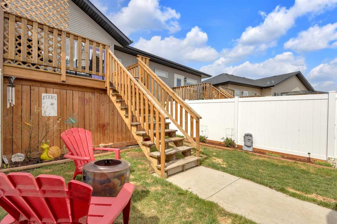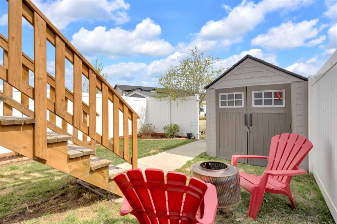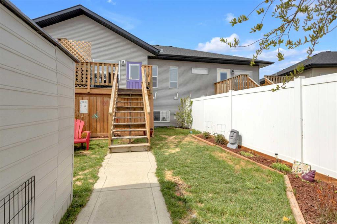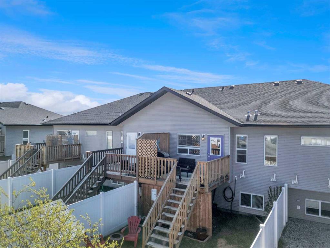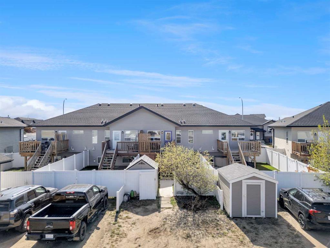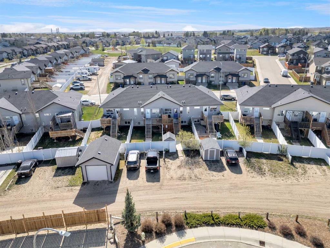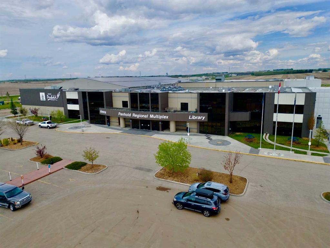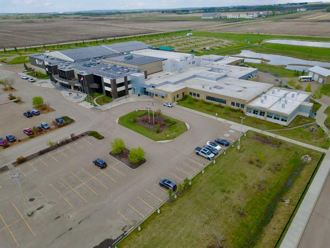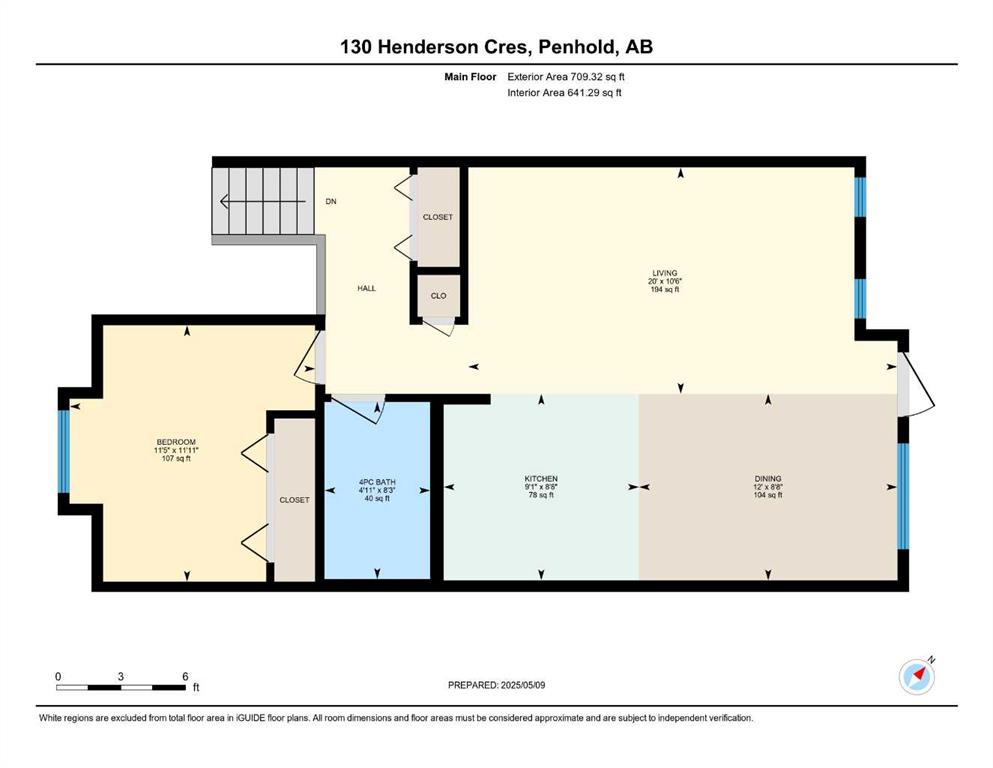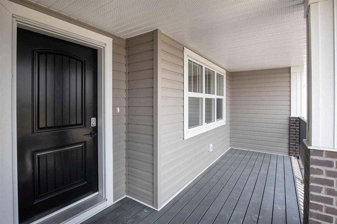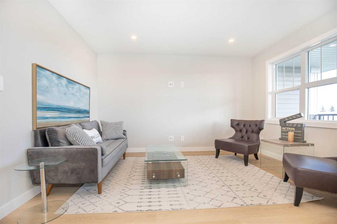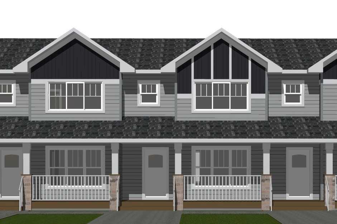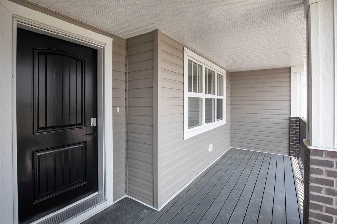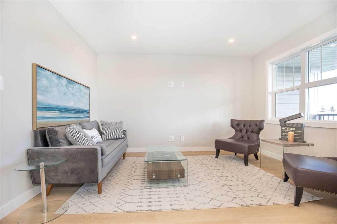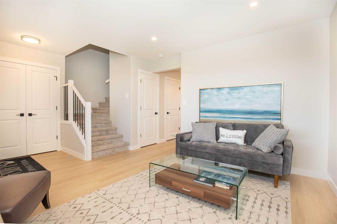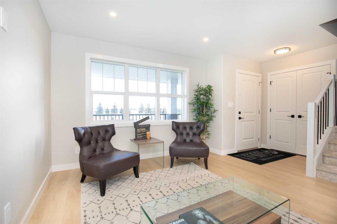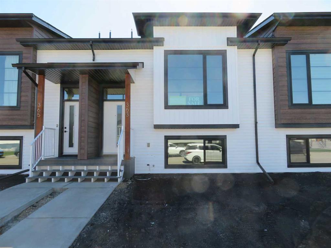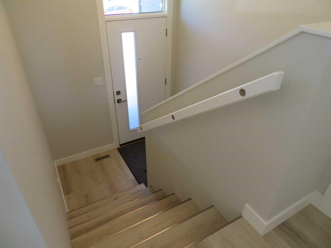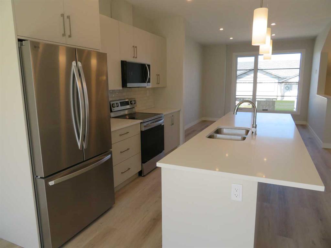130 Henderson Crescent
Penhold T0M 1R0
MLS® Number: A2213866
$ 310,000
3
BEDROOMS
2 + 0
BATHROOMS
786
SQUARE FEET
2013
YEAR BUILT
Welcome to this bright & inviting 3-bedroom, 2-bath townhouse, built in 2013 and located in a desirable, family-friendly neighbourhood in Penhold. With an open-concept layout, the main floor seamlessly connects the living and dining areas to a functional kitchen, all bathed in natural light—creating a warm and welcoming space to relax or entertain. The fully finished basement offers even more living space, perfect for a family room, home office, or recreational area. Enjoy the privacy of a fenced backyard, ideal for summer BBQs or quiet evenings outdoors. Additional features include 9 ft ceilings throughout the entire property, no condo fees, a brand new hot water tank, and a prime location close to amenities, the multiplex, library, schools, and scenic walking trails. This home is the perfect starter property offering both comfort and convenience in one of Penhold’s best neighbourhoods.
| COMMUNITY | Hawkridge Estates |
| PROPERTY TYPE | Row/Townhouse |
| BUILDING TYPE | Four Plex |
| STYLE | Bi-Level |
| YEAR BUILT | 2013 |
| SQUARE FOOTAGE | 786 |
| BEDROOMS | 3 |
| BATHROOMS | 2.00 |
| BASEMENT | Finished, Full |
| AMENITIES | |
| APPLIANCES | Dishwasher, Microwave, Refrigerator, Stove(s), Washer/Dryer, Window Coverings |
| COOLING | None |
| FIREPLACE | N/A |
| FLOORING | Vinyl |
| HEATING | Forced Air |
| LAUNDRY | In Unit |
| LOT FEATURES | Back Lane, Back Yard, Low Maintenance Landscape, No Neighbours Behind |
| PARKING | Alley Access, Off Street, Side By Side, Stall, Unpaved |
| RESTRICTIONS | None Known |
| ROOF | Asphalt Shingle |
| TITLE | Fee Simple |
| BROKER | MaxWell Capital Realty |
| ROOMS | DIMENSIONS (m) | LEVEL |
|---|---|---|
| 4pc Bathroom | 7`8" x 4`11" | Basement |
| Bedroom | 10`2" x 15`8" | Basement |
| Bedroom | 8`8" x 15`7" | Basement |
| Flex Space | 11`11" x 8`11" | Basement |
| Furnace/Utility Room | 5`3" x 16`10" | Basement |
| 4pc Bathroom | 8`3" x 4`11" | Main |
| Bedroom - Primary | 11`11" x 11`5" | Main |
| Dining Room | 8`8" x 12`0" | Main |
| Kitchen | 8`8" x 9`1" | Main |
| Living Room | 10`6" x 20`0" | Main |

