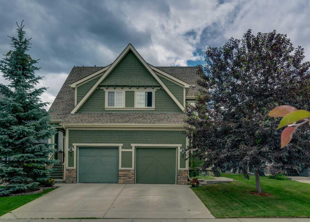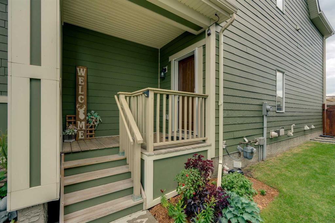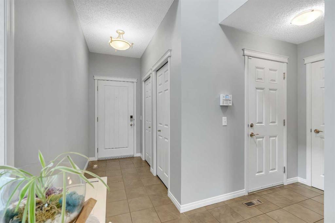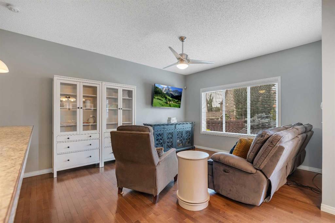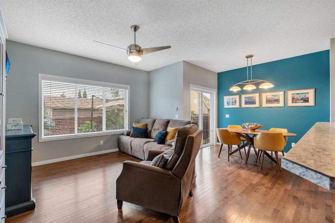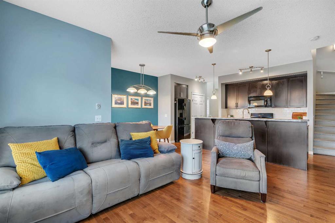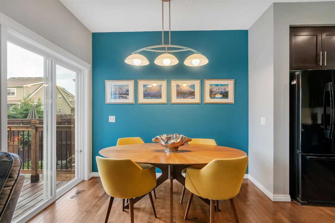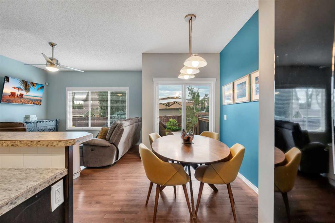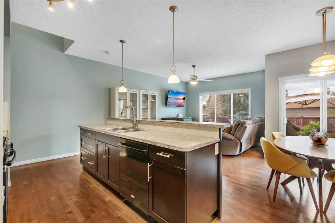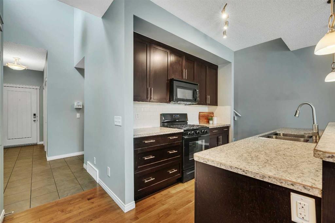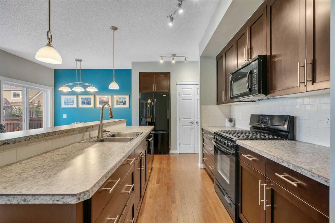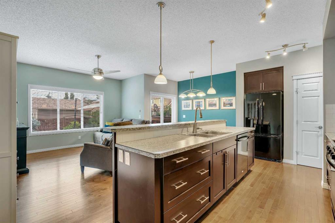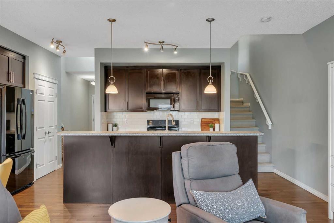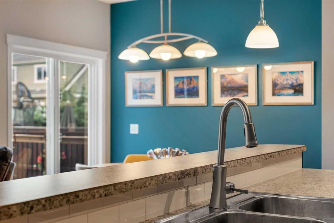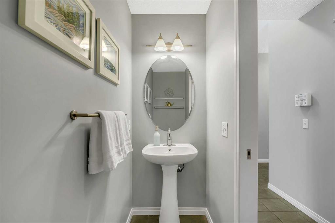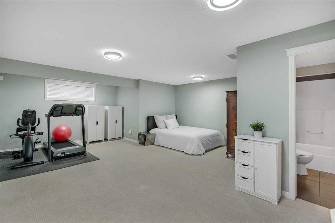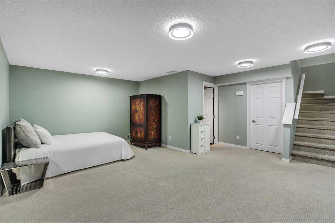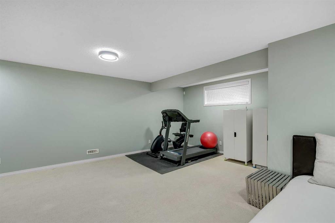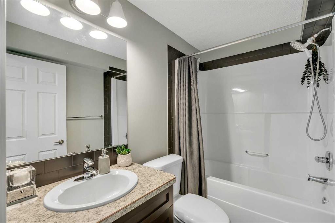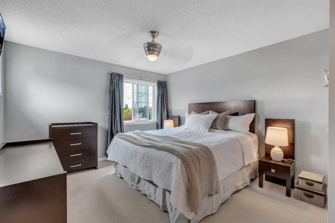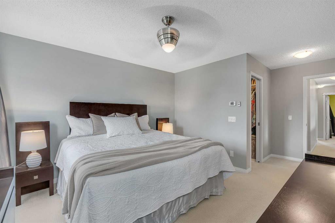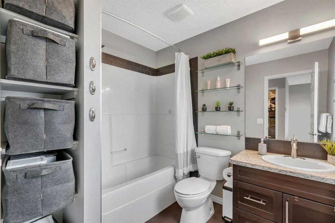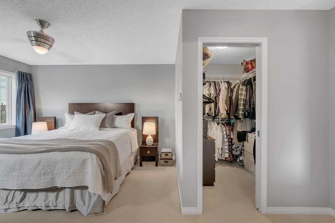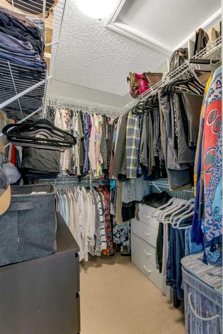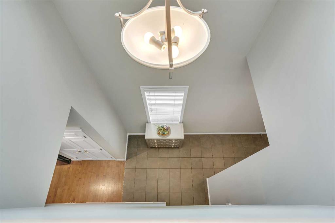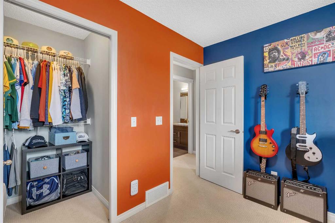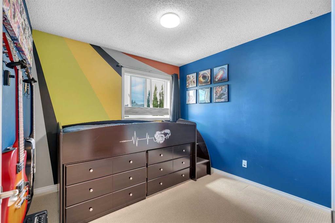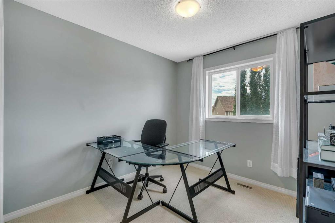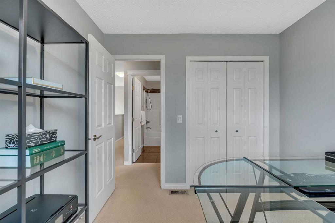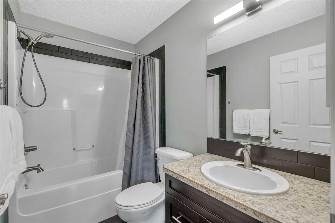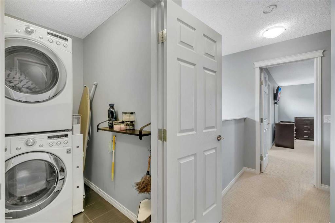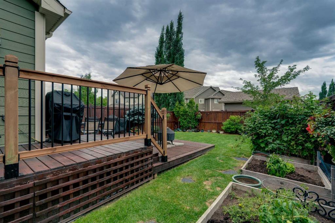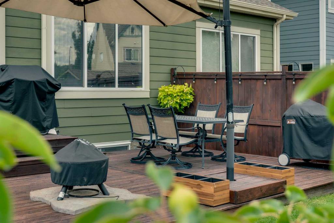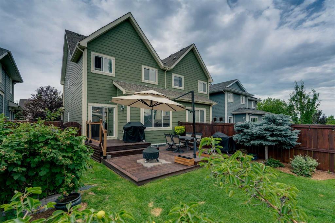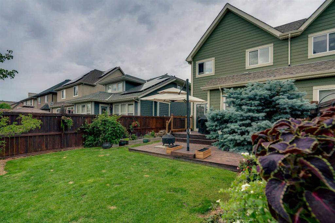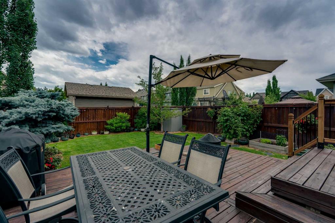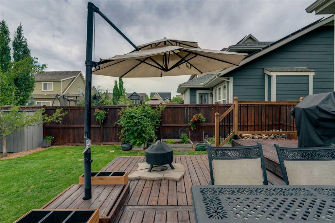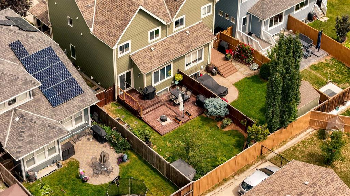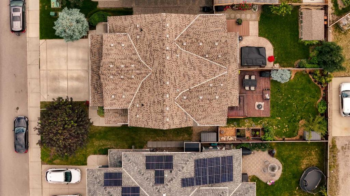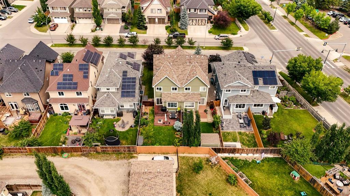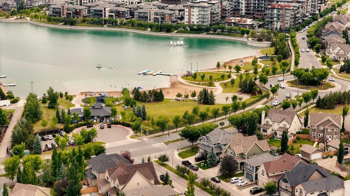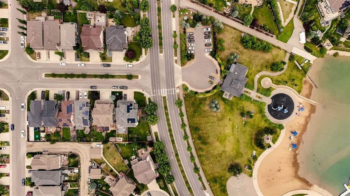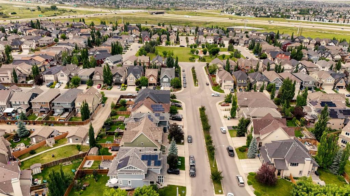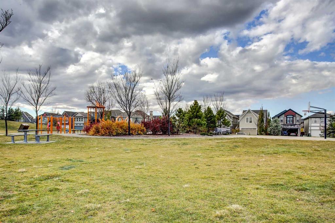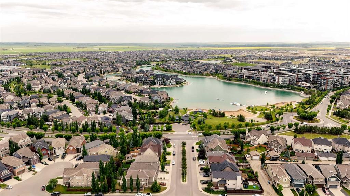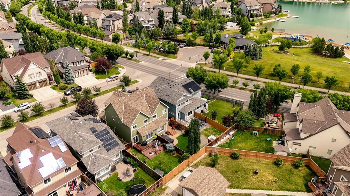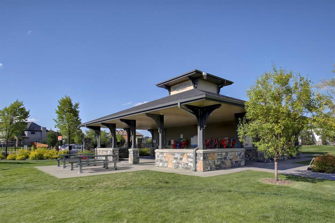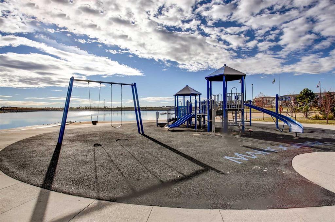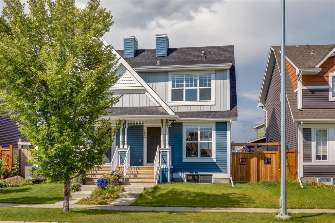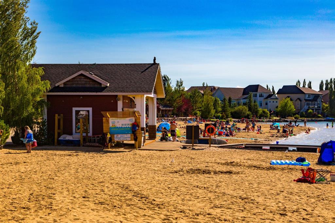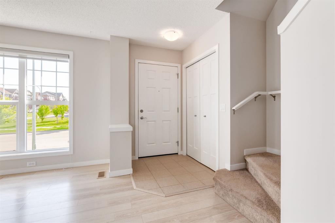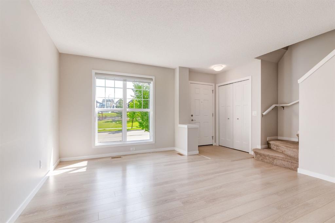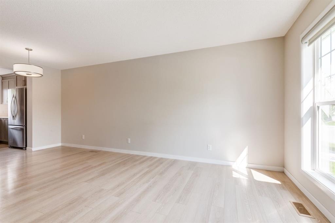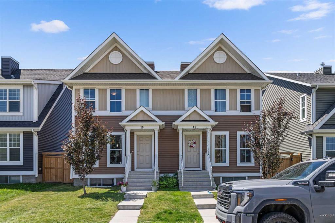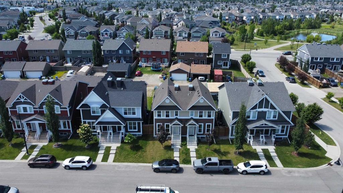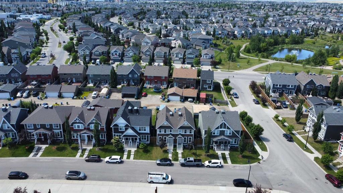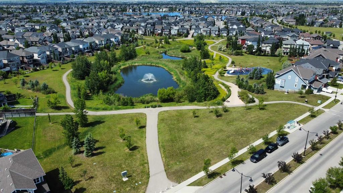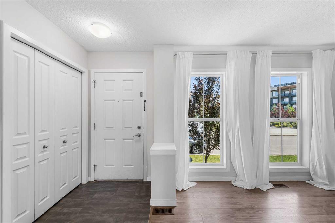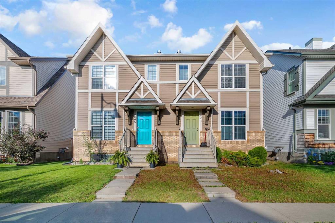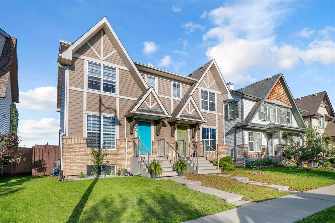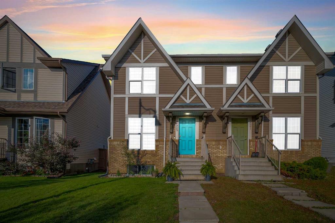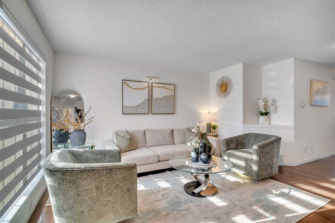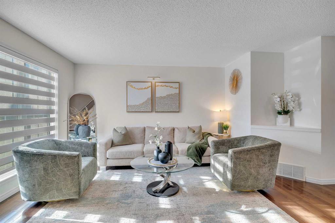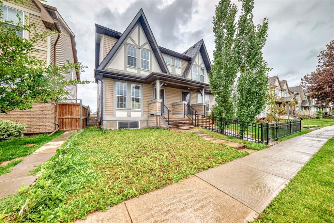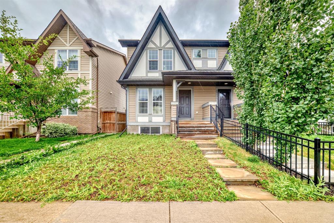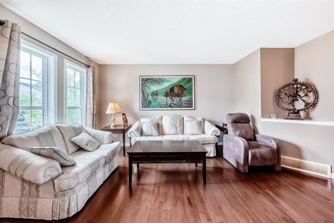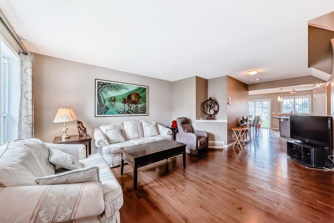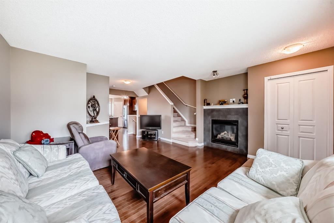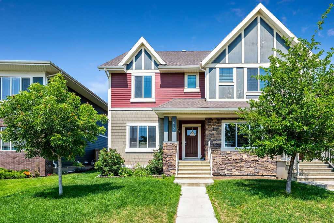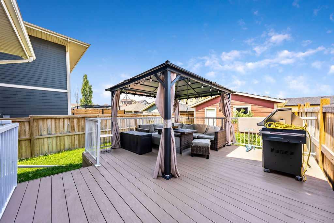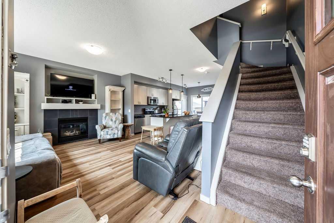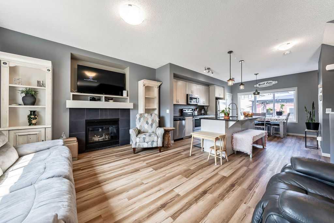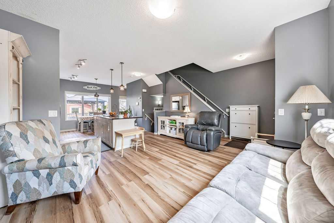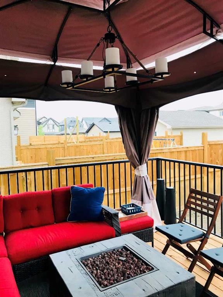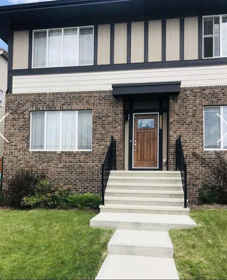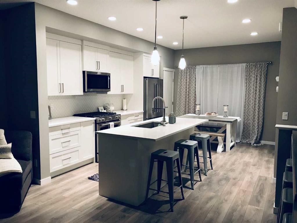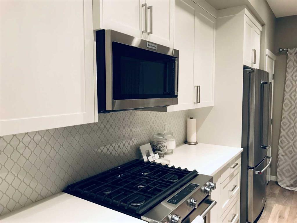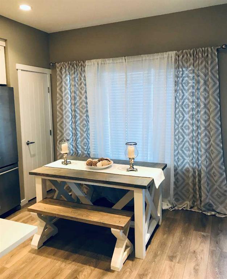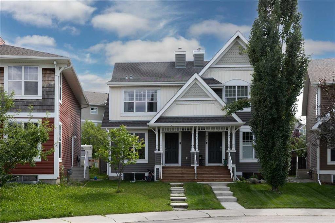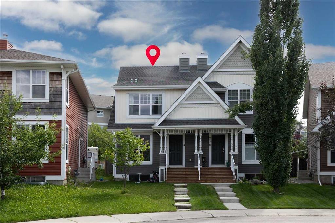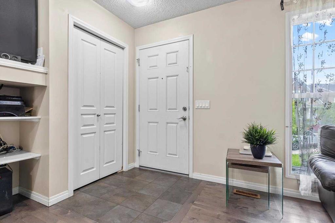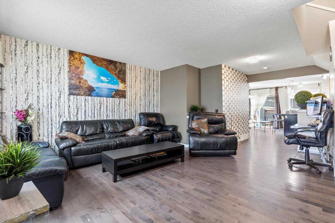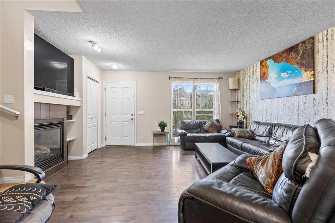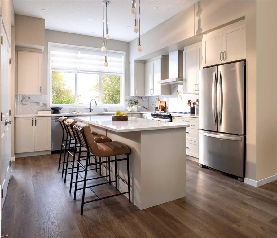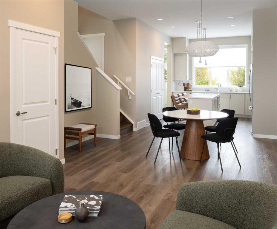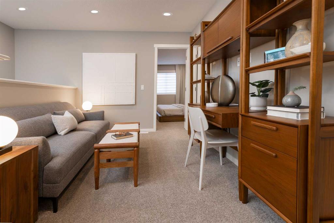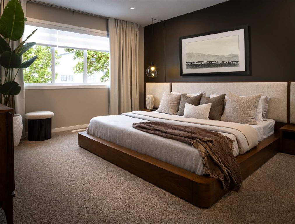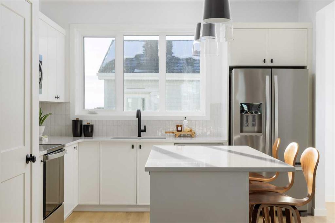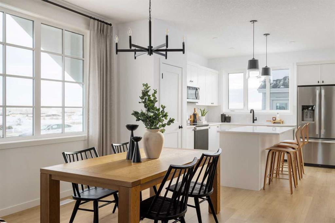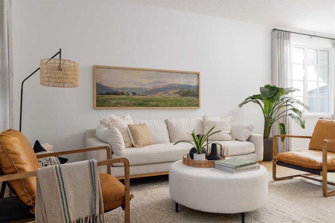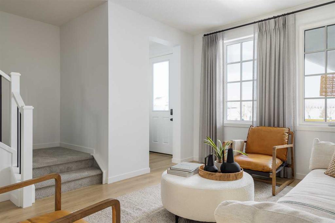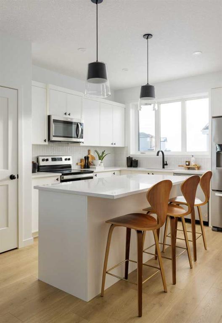13 Mahogany View SE
Calgary T3M 0T3
MLS® Number: A2235854
$ 624,900
3
BEDROOMS
3 + 1
BATHROOMS
2010
YEAR BUILT
OPEN HOUSE Sunday, August 10, 12:00-2:00 - Just steps from Mahogany’s sought-after West Beach and backing onto a quiet green space just down the street, 13 Mahogany View offers over 2,000 square feet of developed space living space across three levels! Well situated for easy-access in and out of the community, this location offers the perfect combination of comfort, convenience, and lifestyle in one of Calgary's premier lake communities! From the moment you arrive, you will notice the exceptional curb appeal with Hardie board and stone exterior and a welcoming front veranda. As you enter, you're greeted by a spacious foyer with ample storage in two closets, and a grand open-to-above ceiling that floods the space with natural light. The main floor features tile in high-traffic areas and rich hardwood flooring beyond, leading into the bright, open-concept layout connecting the kitchen, dining, and living areas—perfect for both quiet evenings and entertaining. The heart of the home is the well-equipped kitchen with a large central island, abundant cabinetry, and ample counter space. Expansive windows overlook the sunny, south-facing backyard and a patio door leads to the generous deck with plenty of room for a barbecue, dining, and more, ideal for outdoor entertaining. Solar film on the windows adds comfort and efficiency without sacrificing the light. Upstairs, the primary bedroom offers a walk-in closet and private ensuite, while the two additional bedrooms, full bath, and laundry room add practicality and flexibility. A large linen closet provides more solutions for everyday storage needs. Downstairs, the developer finished basement extends your living space with a wide-open layout and a full bathroom. This bright space offers endless possibilities for a rec room, gym, or guest space and storage will be no problem with the large utility room! The attached two-storey single garage provides unique options for further storage and parking convenience. With recent painting and careful upkeep throughout it's life, this home is looking its best! Outside, the home comes with mature greenery and plenty of extras, including raised garden beds and full fencing. Extra perks like mature landscaping and fruit bushes/trees throughout are the (literal) cherry on top! Living in Mahogany means more than just a great home—it’s access to award-winning amenities, including two beaches, Calgary's largest freshwater lake, parks, and a vibrant urban village of shops and restaurants. With scenic walking paths and community events year-round, Mahogany blends the best of outdoor living and urban convenience. Make 13 Mahogany View your own and experience the best of Mahogany Living for yourself!
| COMMUNITY | Mahogany |
| PROPERTY TYPE | Semi Detached (Half Duplex) |
| BUILDING TYPE | Duplex |
| STYLE | 2 Storey, Side by Side |
| YEAR BUILT | 2010 |
| SQUARE FOOTAGE | 1,466 |
| BEDROOMS | 3 |
| BATHROOMS | 4.00 |
| BASEMENT | Finished, Full |
| AMENITIES | |
| APPLIANCES | Dishwasher, Dryer, Garage Control(s), Microwave, Refrigerator, Stove(s), Washer |
| COOLING | None |
| FIREPLACE | N/A |
| FLOORING | Carpet, Hardwood, Tile |
| HEATING | Forced Air |
| LAUNDRY | Laundry Room, Upper Level |
| LOT FEATURES | Back Yard, Rectangular Lot |
| PARKING | Single Garage Attached |
| RESTRICTIONS | Restrictive Covenant, Utility Right Of Way |
| ROOF | Asphalt Shingle |
| TITLE | Fee Simple |
| BROKER | RE/MAX Realty Professionals |
| ROOMS | DIMENSIONS (m) | LEVEL |
|---|---|---|
| 4pc Bathroom | 7`9" x 5`0" | Basement |
| Game Room | 18`3" x 22`9" | Basement |
| 2pc Bathroom | 8`5" x 3`0" | Main |
| Dining Room | 6`7" x 9`8" | Main |
| Kitchen | 19`3" x 8`6" | Main |
| Living Room | 12`7" x 15`2" | Main |
| 4pc Bathroom | 5`0" x 8`1" | Upper |
| 4pc Ensuite bath | 6`8" x 8`2" | Upper |
| Bedroom | 9`7" x 9`7" | Upper |
| Bedroom | 9`2" x 9`7" | Upper |
| Bedroom - Primary | 12`1" x 18`3" | Upper |

