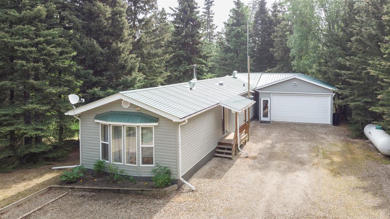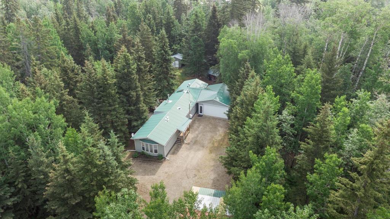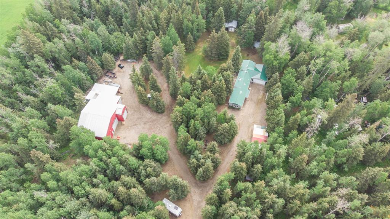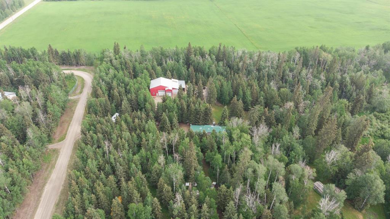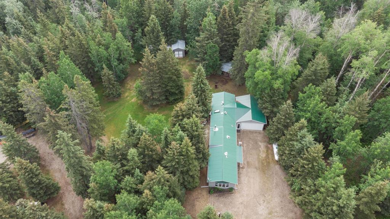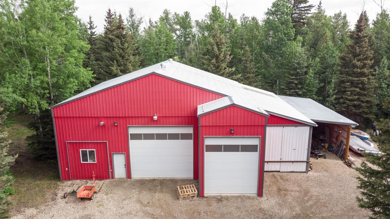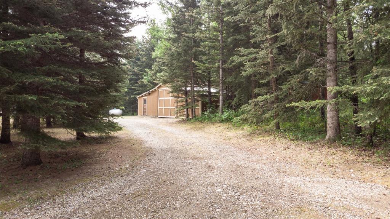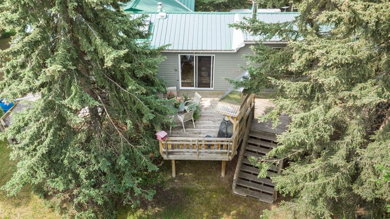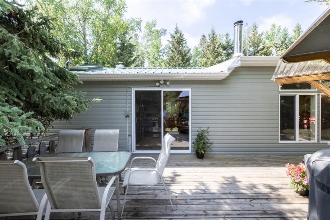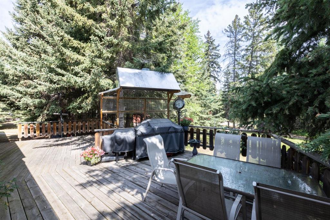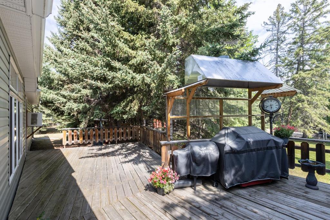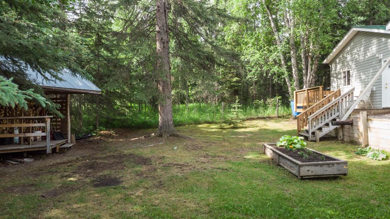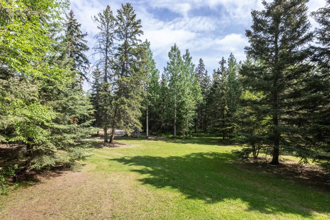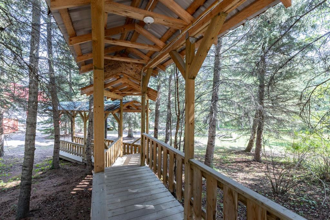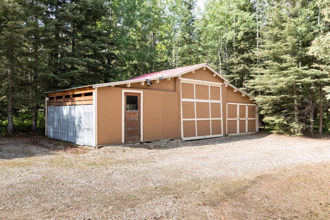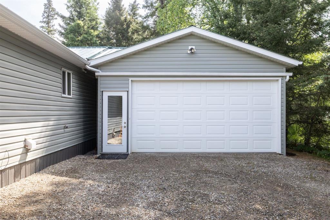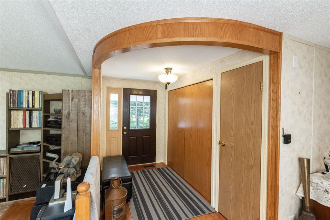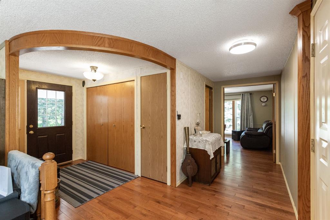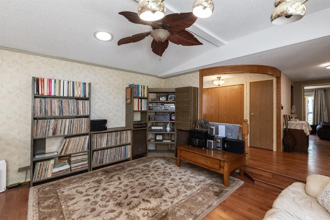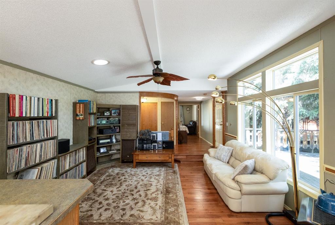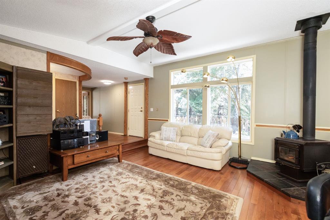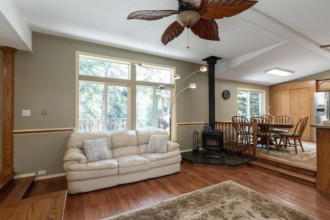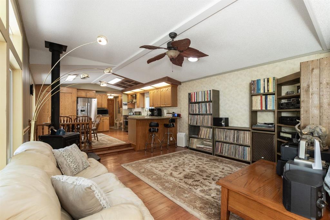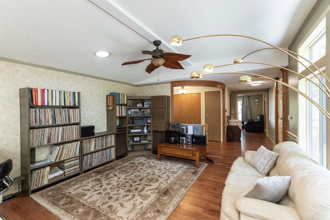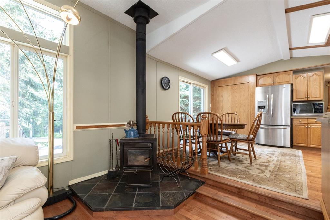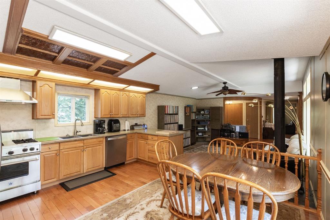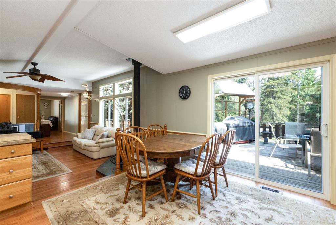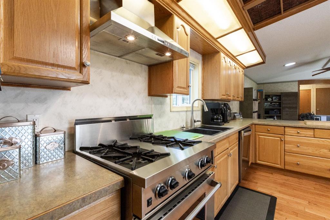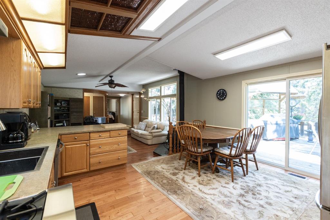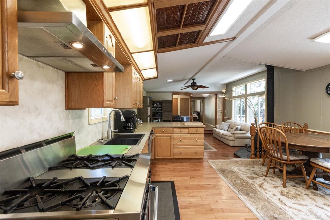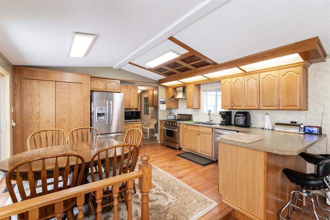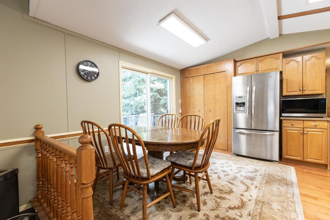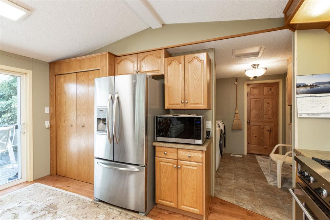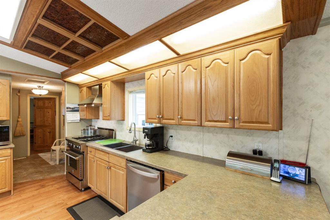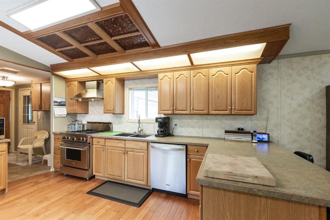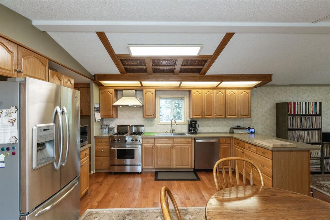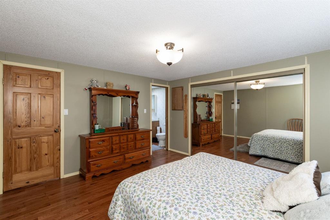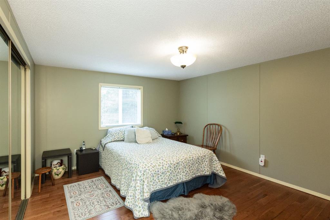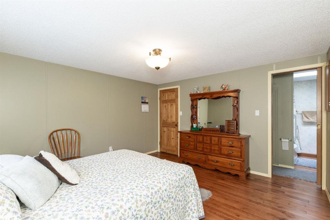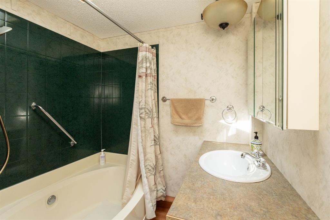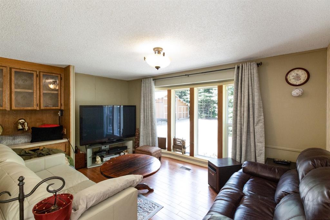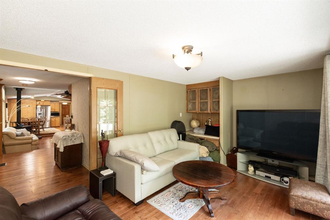13 Hillside Drive
Rural Clearwater County T4G 1S9
MLS® Number: A2232496
$ 650,000
2
BEDROOMS
2 + 0
BATHROOMS
1988
YEAR BUILT
Tranquil Country Living on 4.70 Acres – Perfect for Hobbyists or Nature Lovers! Discover peaceful, modest living in this well-maintained 2-bedroom, 2-bathroom mobile home nestled in the heart of nature. Surrounded by serene forest views and set on a spacious 4.70-acre lot, this property offers privacy, comfort, and space to pursue your passions—indoors and out. The home features an open-concept layout with a bright and airy living room, dining area, and kitchen that flow seamlessly together under vaulted ceilings, recently painted for a fresh look. Beautiful hardwood flooring extends throughout the home, complemented by large windows that flood the space with natural light. The kitchen is a standout, offering ample oak cabinetry, generous counter space, a gas stove, stainless steel appliances, and abundant storage—ideal for everyday living or entertaining. The spacious primary bedroom is a true retreat, offering room for a full furniture set, generous closet space, and a private 4-piece ensuite for your comfort and convenience. Step through the dining room onto a spacious deck, perfect for BBQs, relaxing, or enjoying the peaceful forest backdrop. A wood-burning stove adds warmth and charm in cooler months, while a wall A/C unit keeps things comfortable in the summer. One of the two bedrooms is currently set up as a cozy sitting room, but can easily be converted back to a bedroom if needed. You'll love the convenience of the attached heated garage, and the true gem of the property: a massive 40x46 heated shop, ideal for a tradesperson, car enthusiast, or hobbyist in need of serious workspace. Lots of out buildings for mixed use. This property is showcasing true pride of ownership. Outside, enjoy a fire pit area, plenty of room for outdoor activities, and extensive exterior storage for all your tools, toys, or seasonal items. Whether you're looking to escape the city, start a hobby farm, or simply enjoy the great outdoors, this property offers a rare combination of function, beauty, and tranquility.
| COMMUNITY | Hillside Estates |
| PROPERTY TYPE | Detached |
| BUILDING TYPE | Manufactured House |
| STYLE | Acreage with Residence, Single Wide Mobile Home |
| YEAR BUILT | 1988 |
| SQUARE FOOTAGE | 1,259 |
| BEDROOMS | 2 |
| BATHROOMS | 2.00 |
| BASEMENT | None |
| AMENITIES | |
| APPLIANCES | Dishwasher, Dryer, Garage Control(s), Gas Stove, Microwave, Refrigerator, Wall/Window Air Conditioner, Washer, Window Coverings |
| COOLING | Wall Unit(s) |
| FIREPLACE | N/A |
| FLOORING | Hardwood |
| HEATING | Forced Air, Propane |
| LAUNDRY | Main Level |
| LOT FEATURES | Back Yard, Garden, Landscaped, Lawn, Many Trees, Private, Rectangular Lot, Treed, Wooded |
| PARKING | Double Garage Attached, Garage Door Opener, Gravel Driveway, Heated Garage, Insulated, RV Access/Parking |
| RESTRICTIONS | None Known |
| ROOF | Metal |
| TITLE | Fee Simple |
| BROKER | Royal Lepage Network Realty Corp. |
| ROOMS | DIMENSIONS (m) | LEVEL |
|---|---|---|
| Bedroom - Primary | 13`5" x 12`8" | Main |
| 4pc Ensuite bath | 7`11" x 7`0" | Main |
| Bedroom | 11`2" x 5`1" | Main |
| 4pc Bathroom | 5`0" x 9`6" | Main |

