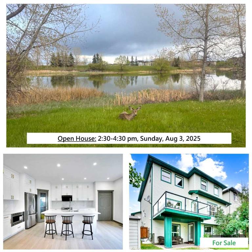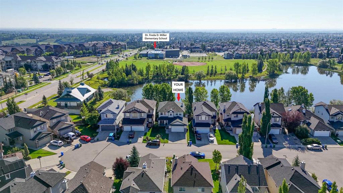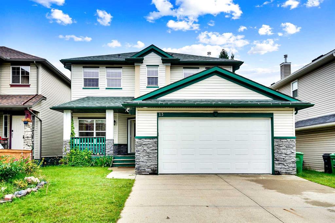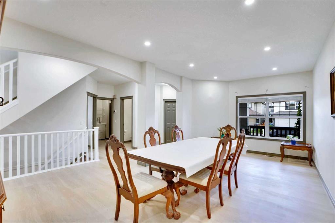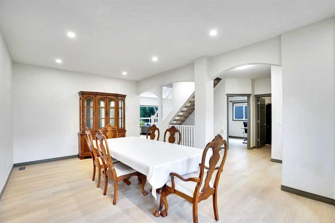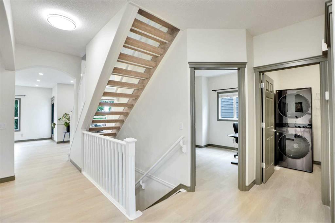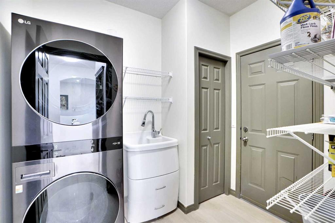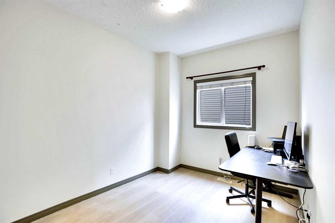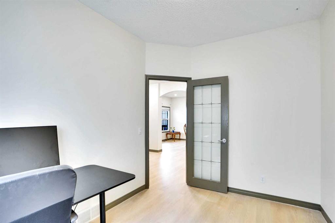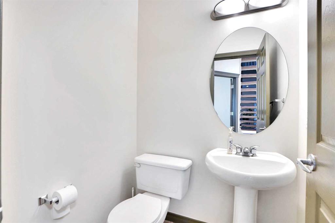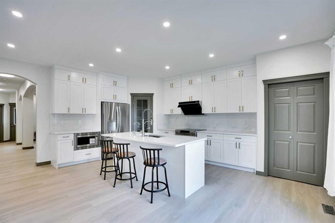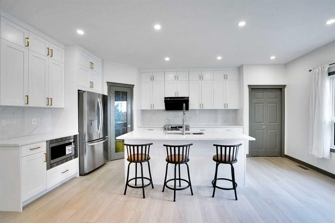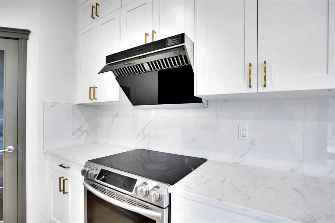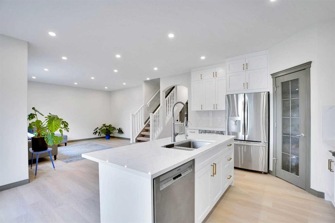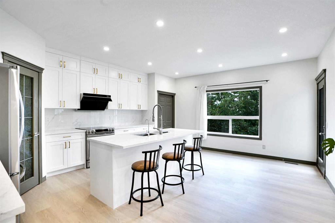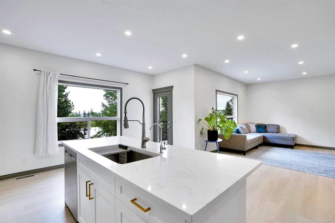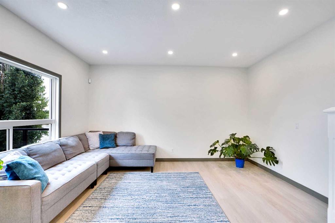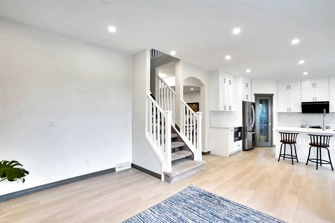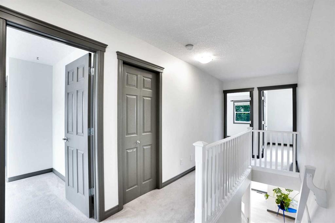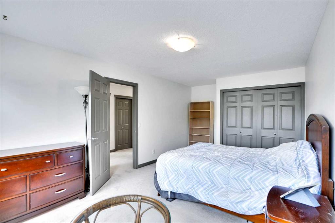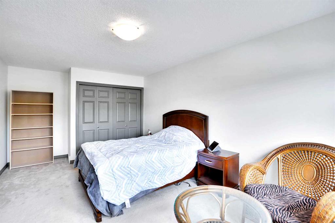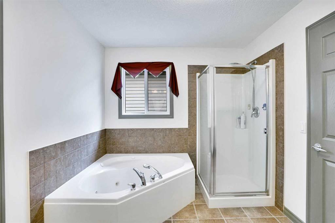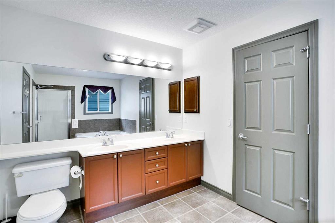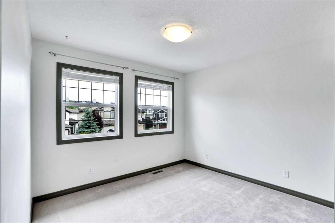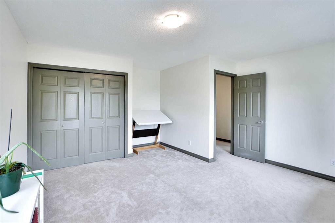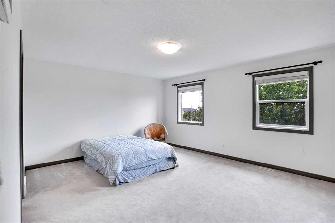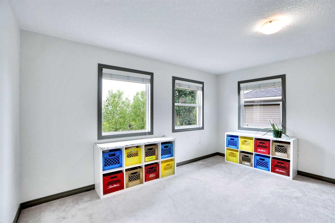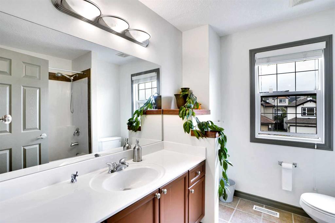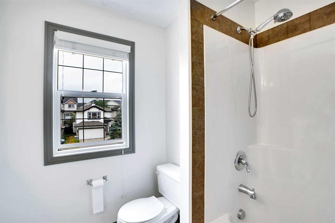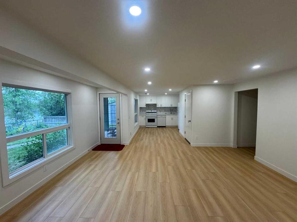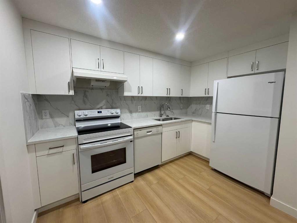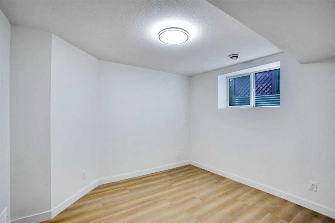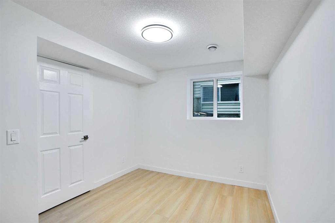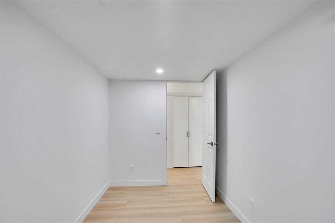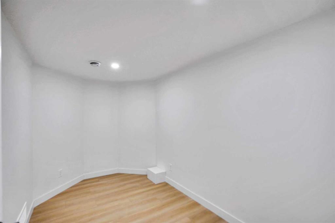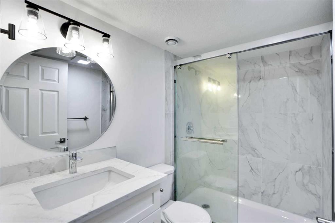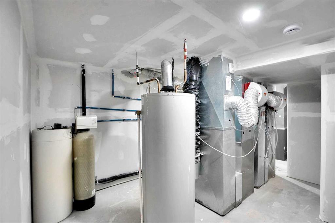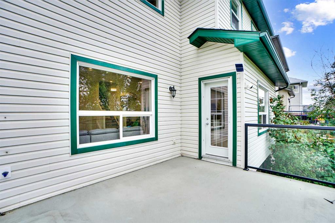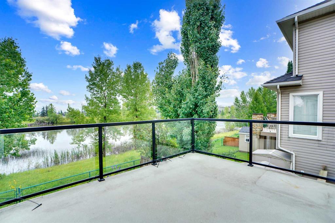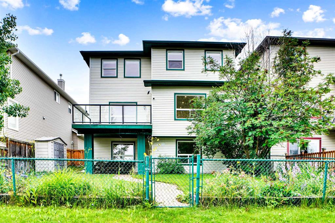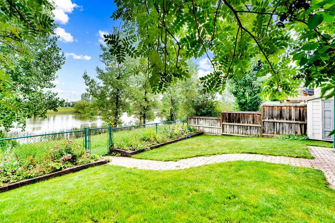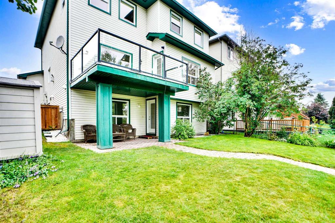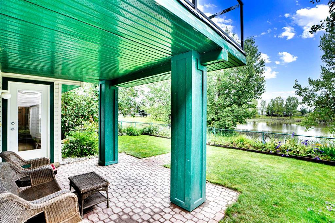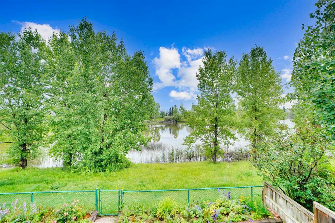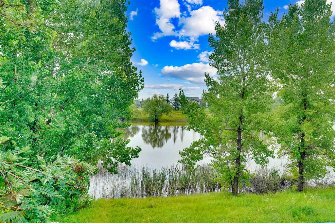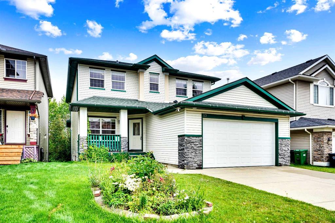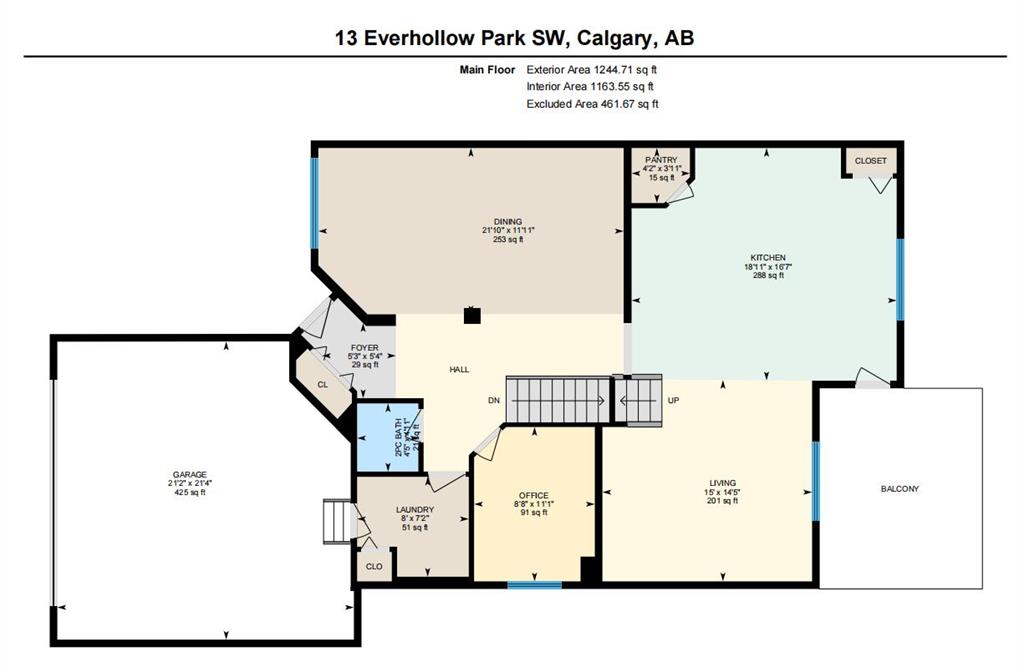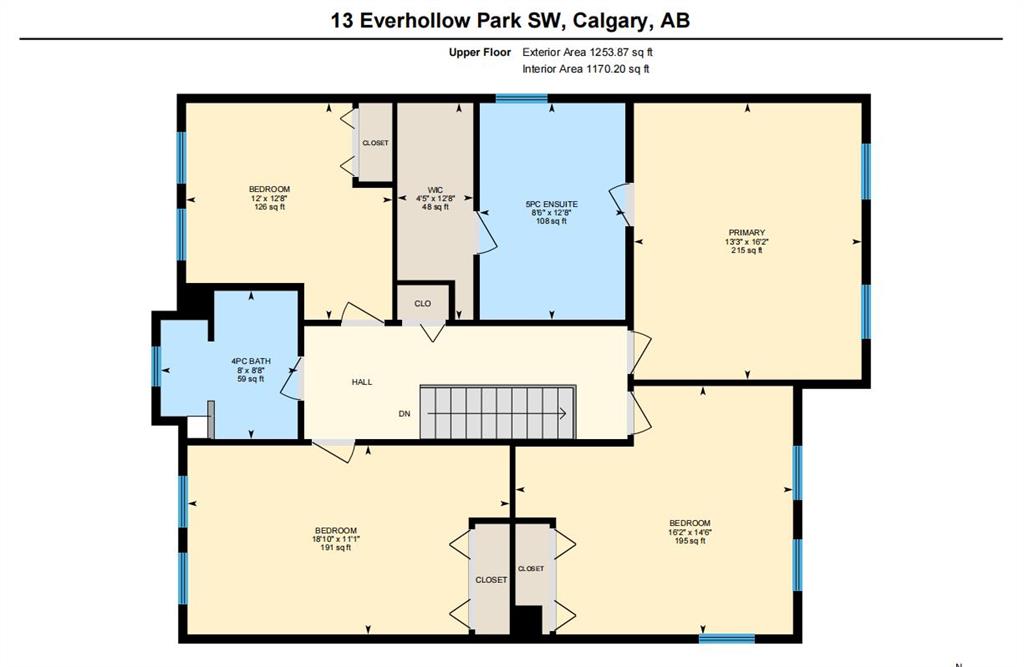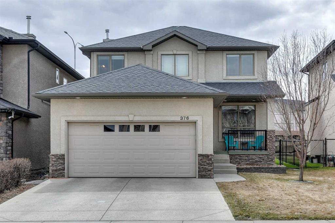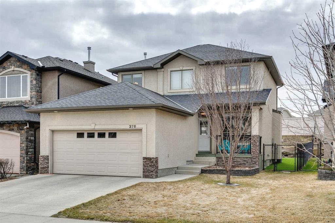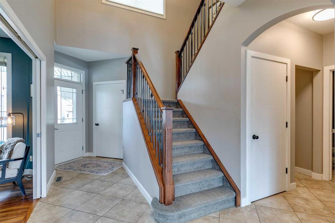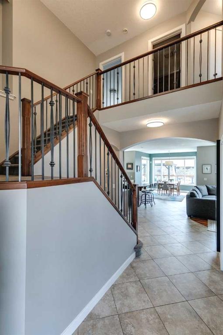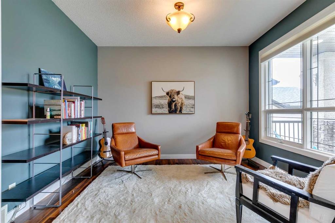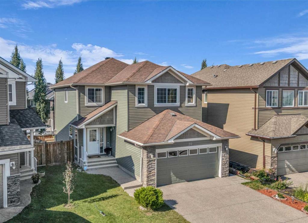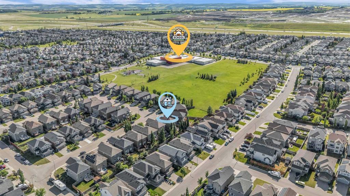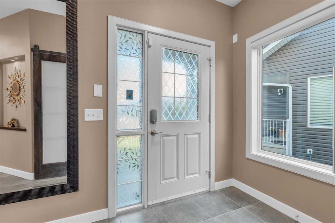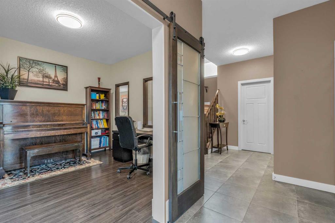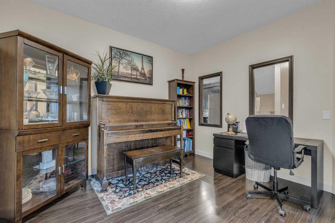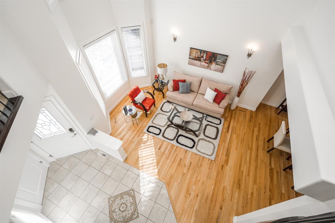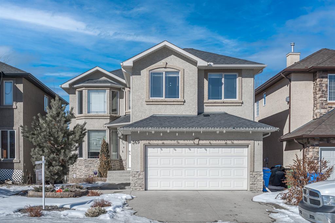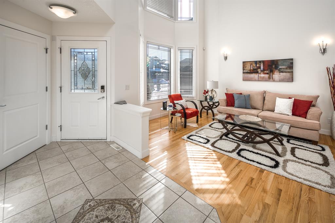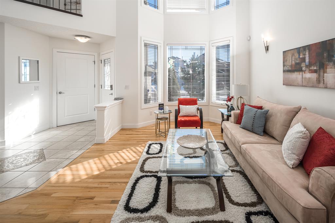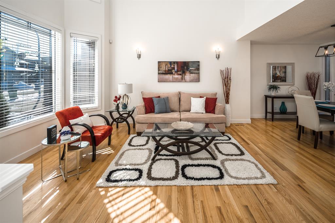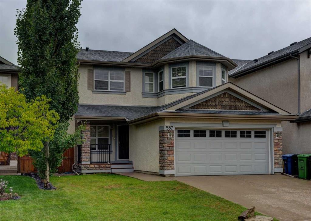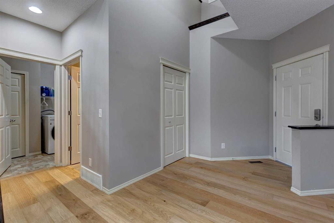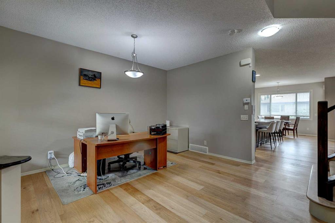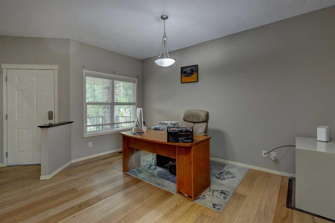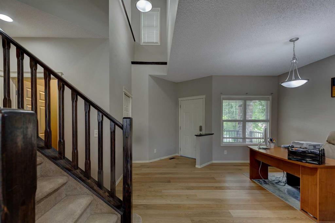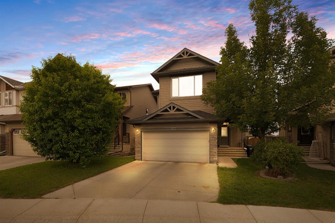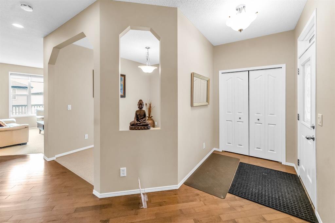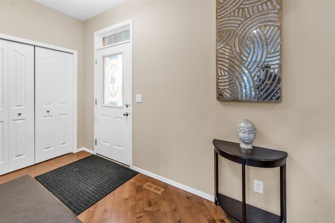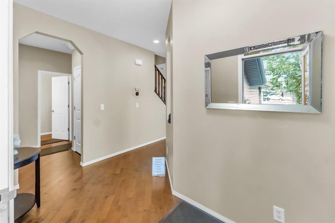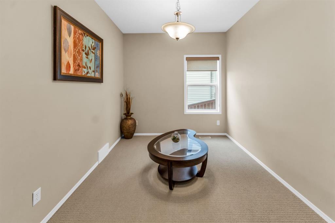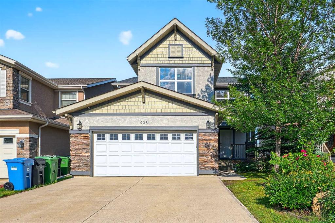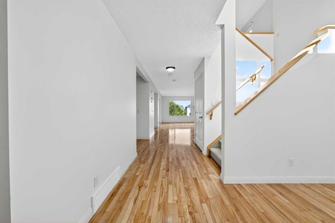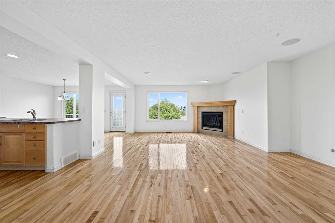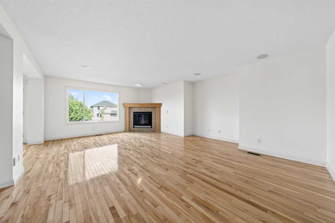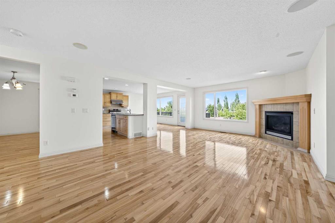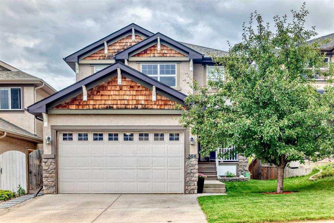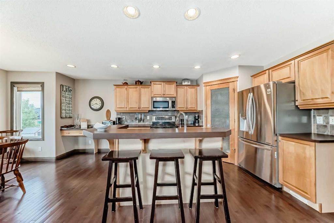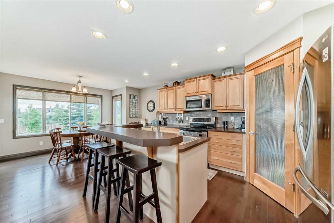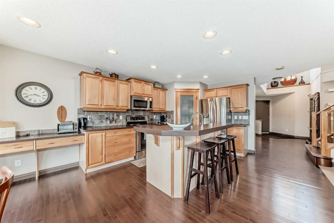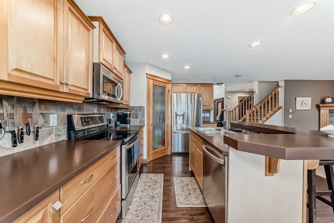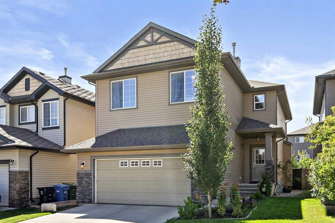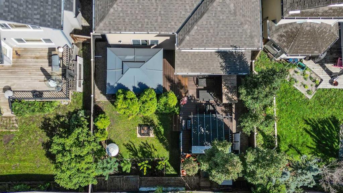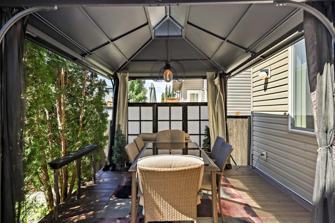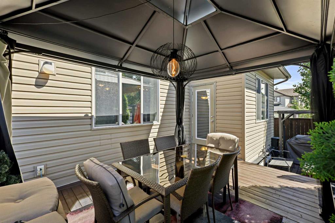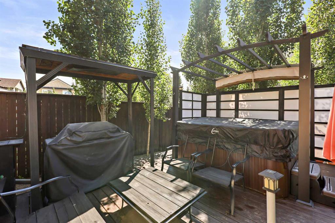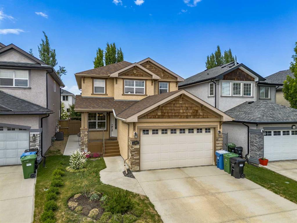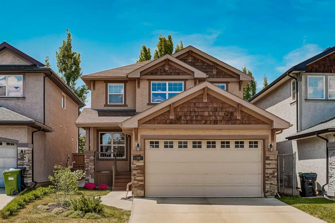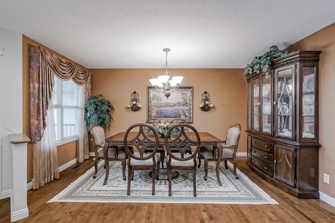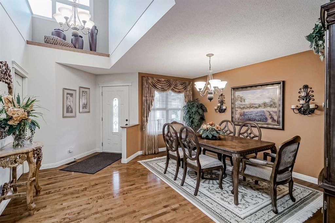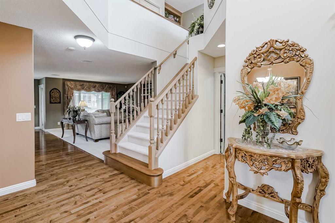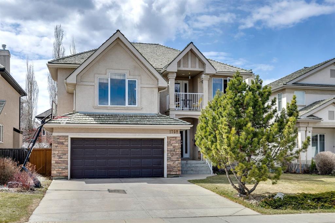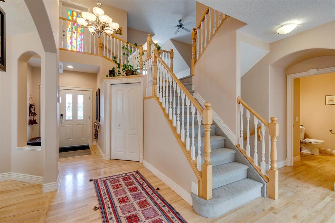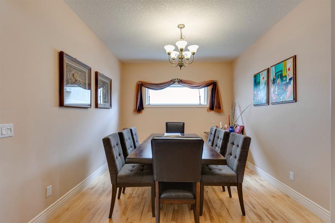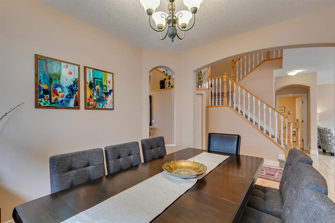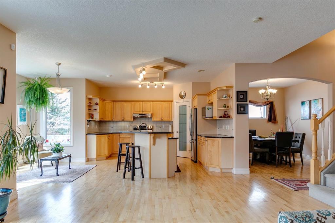13 Everhollow Park NW
Calgary T2Y 4R3
MLS® Number: A2244357
$ 899,900
7
BEDROOMS
3 + 1
BATHROOMS
2,499
SQUARE FEET
2005
YEAR BUILT
This beautifully upgraded family home is located at the quiet end of a cul-de-sac, offering comfort and convenience, and features a stunning lake view that can be enjoyed from both the main floor and the spacious primary bedroom. The whole house has been freshly painted, giving it a bright and refreshed look throughout. The newly renovated kitchen showcases brand new quartz countertops, extended-to-ceiling cabinets, brand new vinyl flooring, and a full set of brand new stainless steel appliances, including a microwave, hood fan, stove, fridge, and Bosch dishwasher—all designed for modern living. The main level includes a large office, while upstairs offers four oversized bedrooms. The fully developed walkout legal basement includes two additional bedrooms and one den —ideal for extended family or rental potential—and features private access to the furnace room without disturbing the tenants. Additional highlights include an oversized garage with a new garage door, water softener system, new washer and dryer, newer 50-gallon hot water tank, three furnaces for efficient climate control, roof shingles replaced in 2022, a large maintenance-free balcony, sprinkler system, nicely planted garden, and no sidewalk to shovel for easy winter maintenance. Located in a highly desirable Evergreen location, just walking distance to Fish Creek Provincial Park and Dr. Freda D. Miller Elementary School, and only minutes to Dr. E.P. Scarlett High School, Stoney Trail, Costco, supermarkets, and more—this may be the most affordable million-dollar lake-view home in the area.
| COMMUNITY | Evergreen |
| PROPERTY TYPE | Detached |
| BUILDING TYPE | House |
| STYLE | 2 Storey |
| YEAR BUILT | 2005 |
| SQUARE FOOTAGE | 2,499 |
| BEDROOMS | 7 |
| BATHROOMS | 4.00 |
| BASEMENT | Separate/Exterior Entry, Finished, Full, Suite, Walk-Out To Grade |
| AMENITIES | |
| APPLIANCES | Dishwasher, Electric Stove, Garage Control(s), Microwave, Range Hood, Refrigerator, Washer/Dryer Stacked, Water Softener, Window Coverings |
| COOLING | None |
| FIREPLACE | N/A |
| FLOORING | Carpet, Vinyl |
| HEATING | Central |
| LAUNDRY | Main Level |
| LOT FEATURES | Cul-De-Sac, Landscaped, No Neighbours Behind, Rectangular Lot, Views |
| PARKING | Double Garage Attached |
| RESTRICTIONS | Utility Right Of Way |
| ROOF | Asphalt Shingle |
| TITLE | Fee Simple |
| BROKER | Homecare Realty Ltd. |
| ROOMS | DIMENSIONS (m) | LEVEL |
|---|---|---|
| 3pc Bathroom | 4`11" x 7`7" | Basement |
| Bedroom | 11`1" x 10`5" | Basement |
| Bedroom | 11`9" x 9`0" | Basement |
| Den | 6`9" x 11`10" | Basement |
| Kitchen | 14`4" x 11`1" | Basement |
| Game Room | 16`2" x 16`9" | Basement |
| 2pc Bathroom | 4`11" x 4`5" | Main |
| Dining Room | 11`11" x 21`10" | Main |
| Foyer | 5`4" x 5`3" | Main |
| Kitchen | 16`7" x 18`11" | Main |
| Laundry | 7`2" x 8`0" | Main |
| Living Room | 14`5" x 15`0" | Main |
| Bedroom | 11`1" x 8`8" | Main |
| Pantry | 3`11" x 4`2" | Main |
| 4pc Bathroom | 8`8" x 8`0" | Second |
| 5pc Ensuite bath | 12`8" x 8`6" | Second |
| Bedroom | 11`1" x 18`10" | Second |
| Bedroom | 12`8" x 12`0" | Second |
| Bedroom | 14`6" x 16`2" | Second |
| Walk-In Closet | 12`8" x 4`5" | Second |
| Bedroom - Primary | 16`2" x 13`3" | Second |

