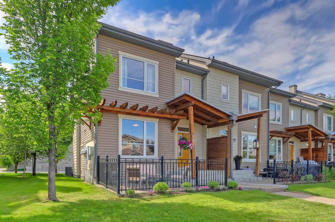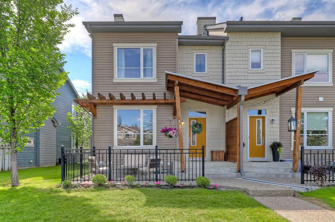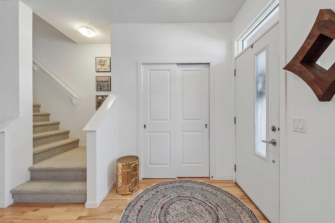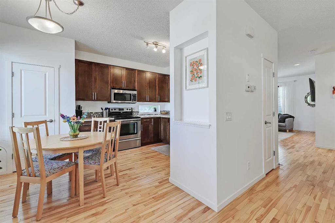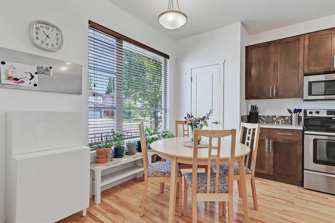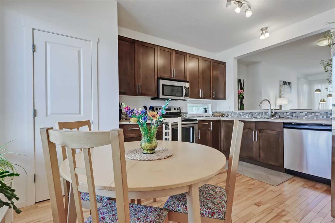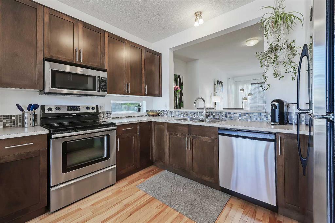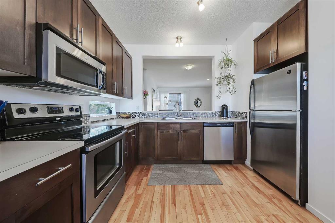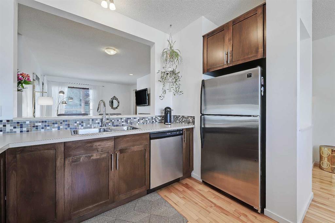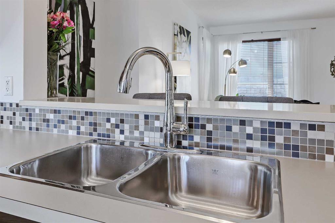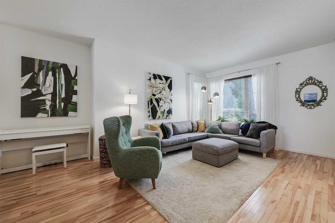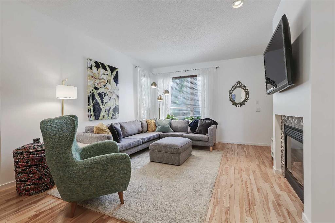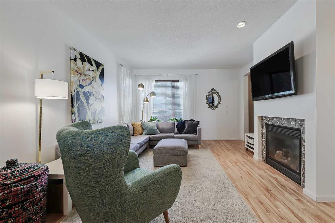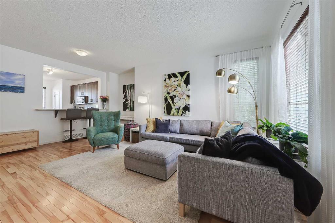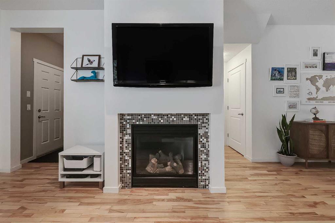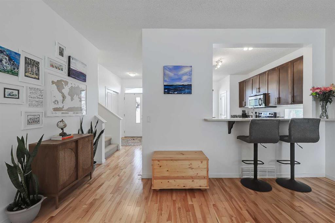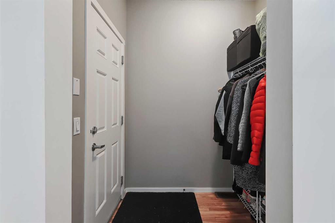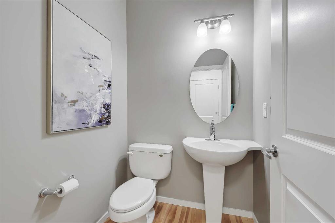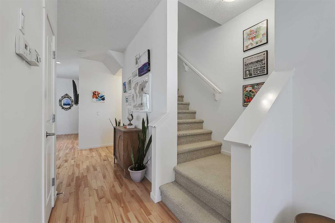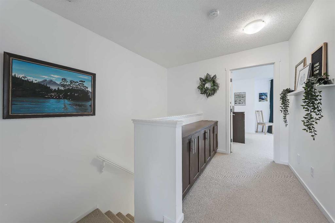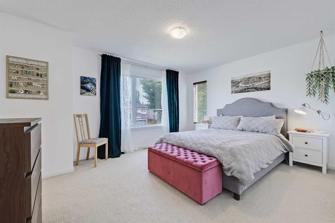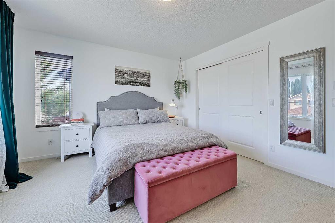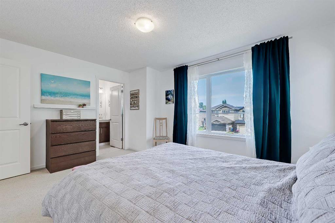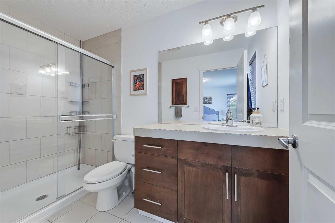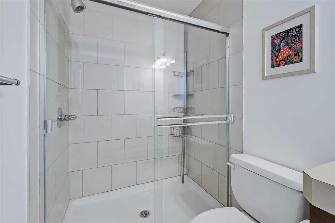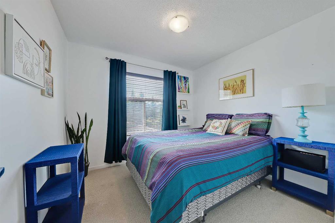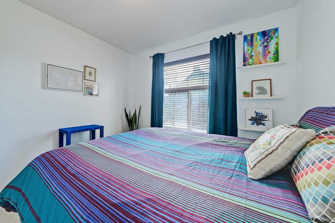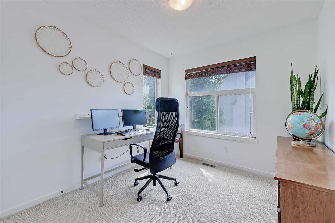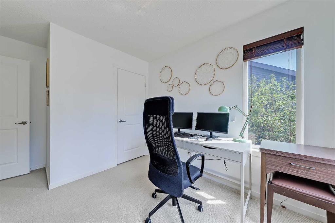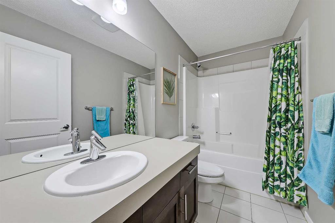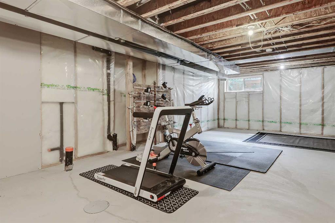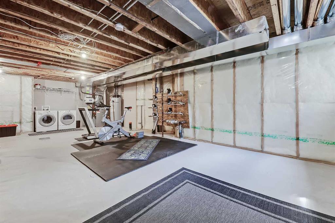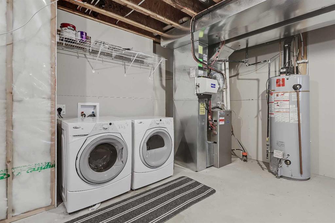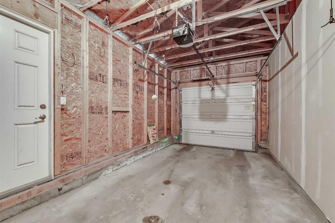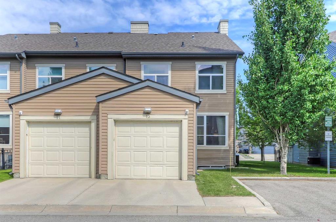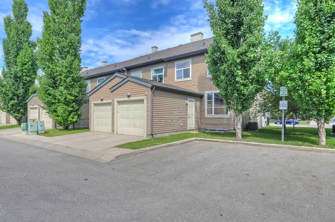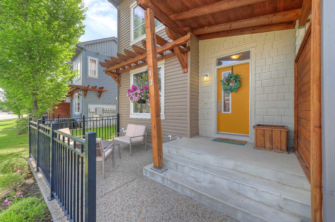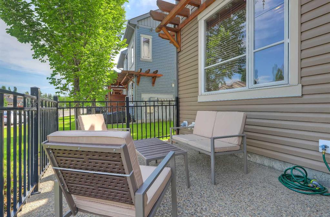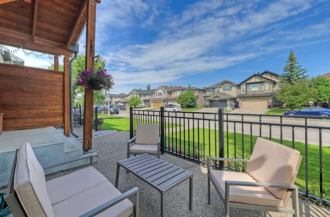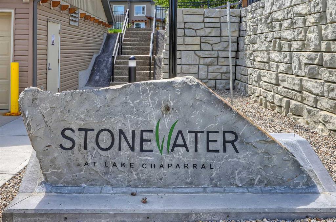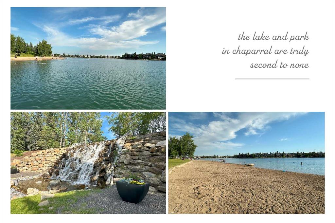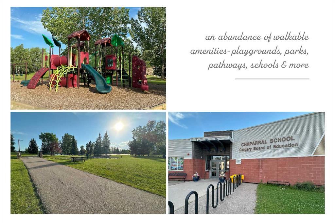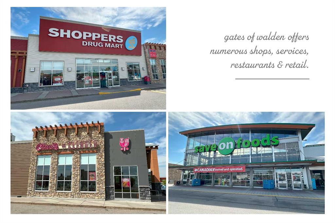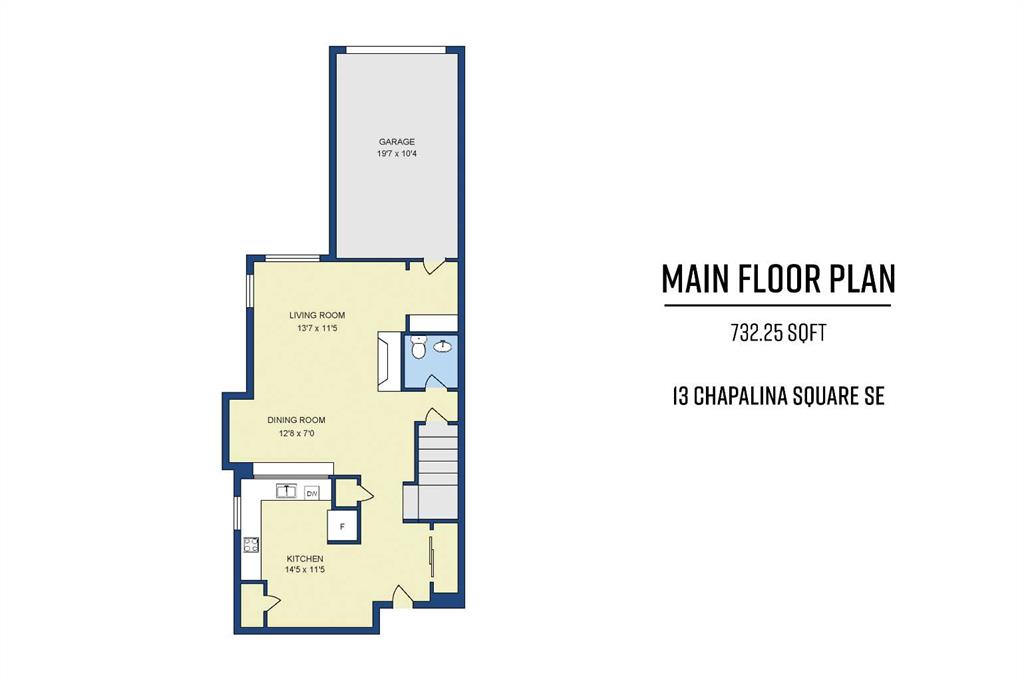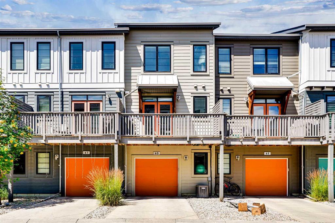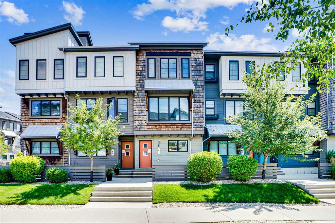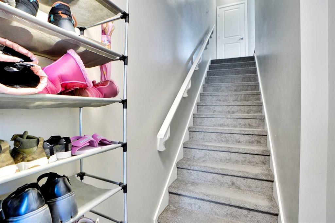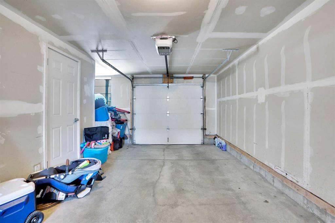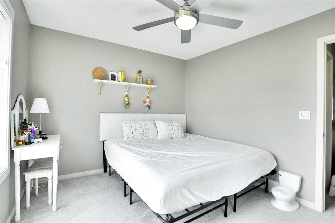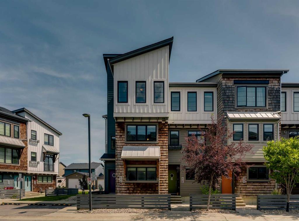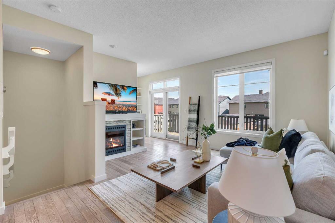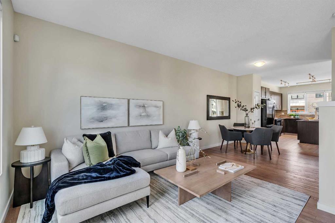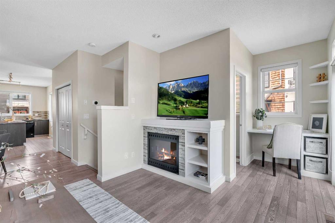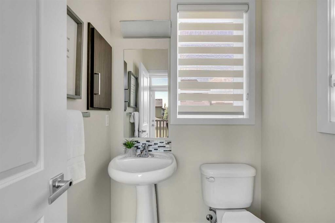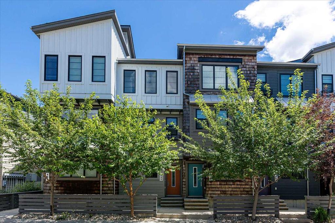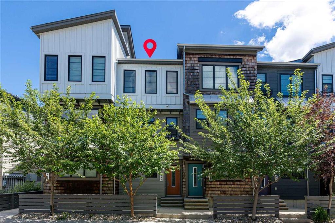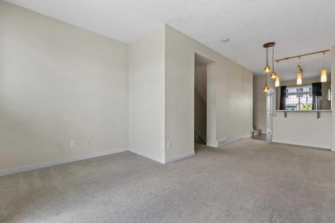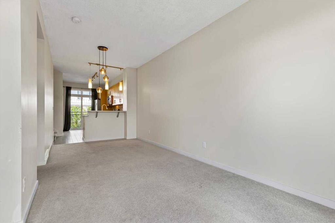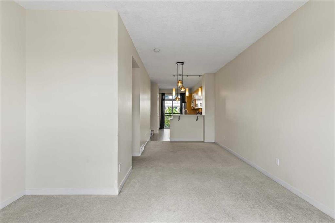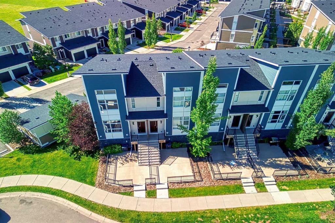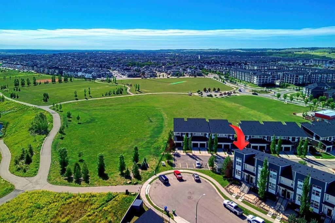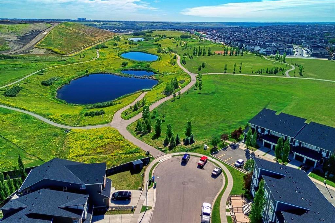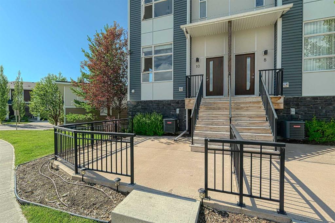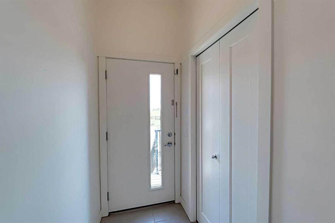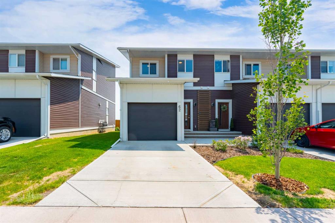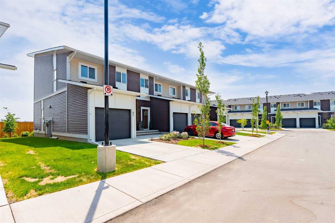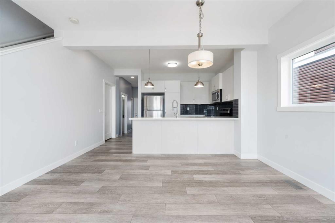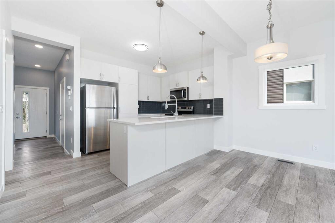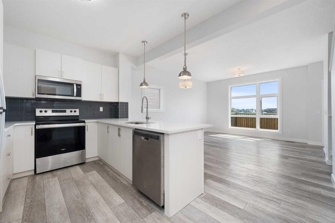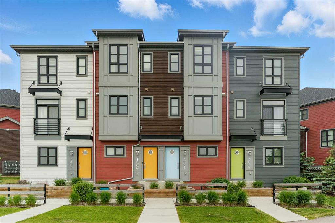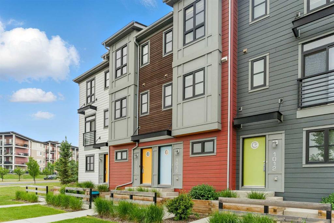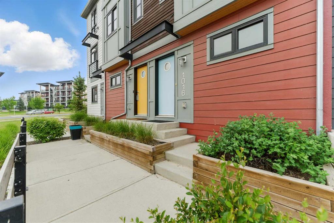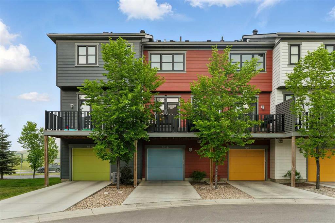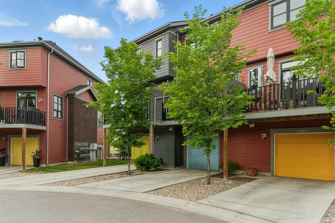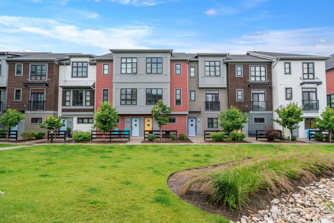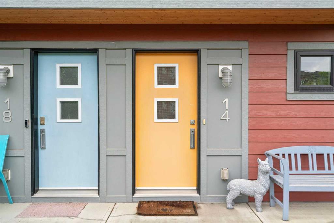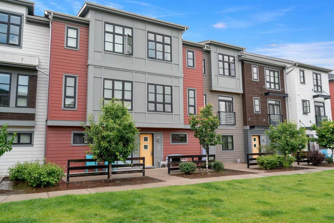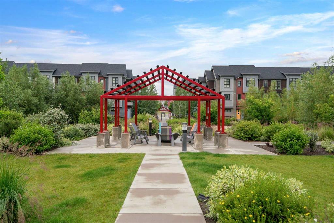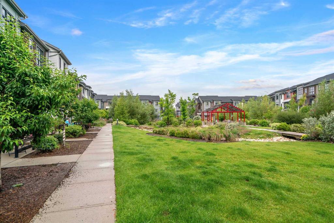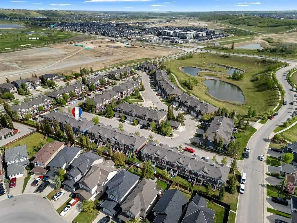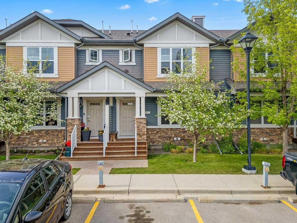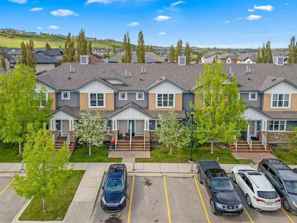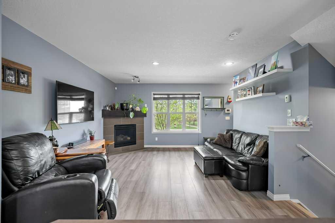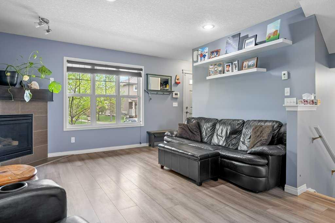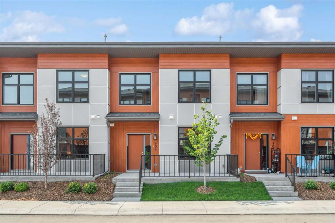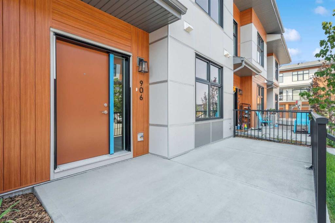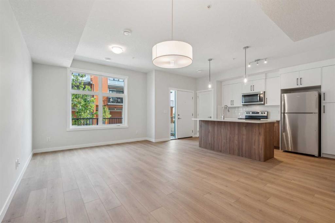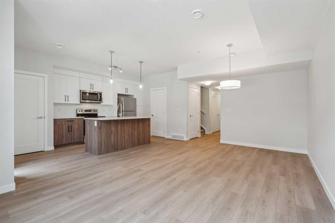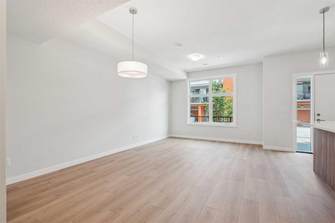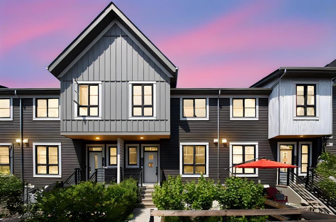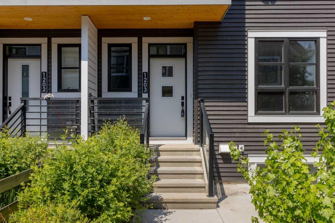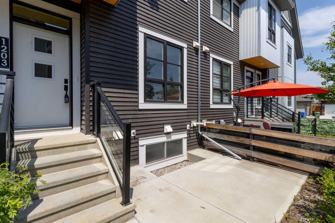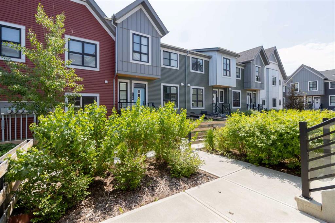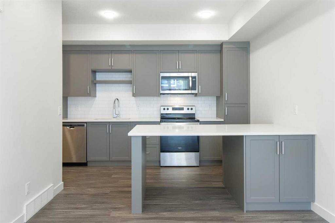13 Chapalina Square SE
Calgary T2X 0J4
MLS® Number: A2250083
$ 460,000
3
BEDROOMS
2 + 1
BATHROOMS
1,442
SQUARE FEET
2008
YEAR BUILT
3 BEDROOM CORNER UNIT | SINGLE GARAGE | FULL BASEMENT | A/C | LAKE ACCESS | WALKABLE LOCATION! This spacious end unit in the sought after Stonewater complex offers one of the largest floor plans at 1,441 sqft and boasts one of the premier locations in the complex with ample street parking out front and the central green space behind. This property also provides easy access to an absolute abundance of amenities including playgrounds, parks, pathways, sports fields, schools right in the community, Chaparral Lake Park, Blue Devil Golf Course, Fish Creek Park and of course the shops, services, restaurants and retail at the Gates of Walden that are just a short stroll away. As you enter the property you will discover a main floor designed for both comfort and functionality. The spacious front foyer welcomes you with a large closet and easy access to both levels of the home. Beautiful hardwood floors flow throughout, enhancing the open-concept layout. The well-appointed kitchen offers rich cabinetry, stainless steel appliances, a pantry closet, ample counter space, a sit-up counter, room for a breakfast table, a stylish mosaic tile backsplash and unique window nook. The living room is connected to the designated dining room space and is warm and welcoming with oversized windows and a cozy gas fireplace framed in tile, perfect for relaxing evenings or gathering with friends. The main floor is completed with a half bathroom and back entrance that provides another full-size closet and leads to the attached single garage. Upstairs, the home continues to impress, the spacious primary bedroom is a true retreat offering room for a king-sized bed, a generous walk-in closet and a 3-piece ensuite with a large vanity and an oversized, fully tiled step-in shower. There are 2 additional bedrooms that offer size and versatility – ideal for kids/teens, guests or even a home office. Finishing off the upper level is the main 4-piece bathroom with a large vanity and full tub/shower combination, and a built-in storage credenza in the hallway landing. The unfinished basement offers plumbing rough-ins, a large window and loads of space for future development. The lovely front patio space is a serene escape with a mini-pergola and rich wood accents, perfect for sipping your morning coffee or just relaxing and enjoying the outdoor space. The list of upgrades and additional features includes 9’ ceilings on the main level, central A/C, wide depth countertops in the bathrooms, newer dishwasher (2020), furnace blower motor and inducer motor replaced (2024), exposed aggregate front patio and more. Welcome to your new life and the very best that Chaparral and lake community living have to offer!
| COMMUNITY | Chaparral |
| PROPERTY TYPE | Row/Townhouse |
| BUILDING TYPE | Five Plus |
| STYLE | 2 Storey |
| YEAR BUILT | 2008 |
| SQUARE FOOTAGE | 1,442 |
| BEDROOMS | 3 |
| BATHROOMS | 3.00 |
| BASEMENT | Full, Unfinished |
| AMENITIES | |
| APPLIANCES | Central Air Conditioner, Dishwasher, Dryer, Electric Stove, Garage Control(s), Garburator, Microwave Hood Fan, Refrigerator, Washer, Window Coverings |
| COOLING | Central Air |
| FIREPLACE | Gas, Insert, Living Room, Tile |
| FLOORING | Carpet, Hardwood, Tile |
| HEATING | Forced Air, Natural Gas |
| LAUNDRY | In Basement |
| LOT FEATURES | Back Lane, Landscaped, Level |
| PARKING | Driveway, Garage Door Opener, Garage Faces Rear, Single Garage Attached |
| RESTRICTIONS | Pet Restrictions or Board approval Required, Pets Allowed |
| ROOF | Asphalt Shingle |
| TITLE | Fee Simple |
| BROKER | CIR Realty |
| ROOMS | DIMENSIONS (m) | LEVEL |
|---|---|---|
| Living Room | 13`7" x 11`5" | Main |
| Kitchen | 14`5" x 11`5" | Main |
| Dining Room | 12`8" x 7`0" | Main |
| 2pc Bathroom | 5`3" x 4`10" | Main |
| Bedroom - Primary | 14`8" x 12`0" | Upper |
| Walk-In Closet | 10`4" x 3`9" | Upper |
| Bedroom | 9`9" x 8`11" | Upper |
| Bedroom | 9`10" x 8`10" | Upper |
| 4pc Bathroom | 9`3" x 4`11" | Upper |
| 3pc Ensuite bath | 9`10" x 4`10" | Upper |

