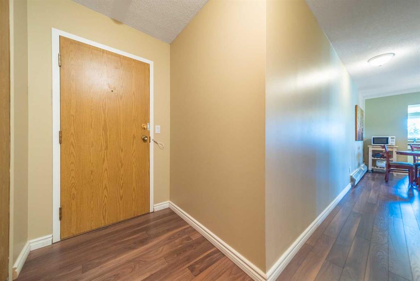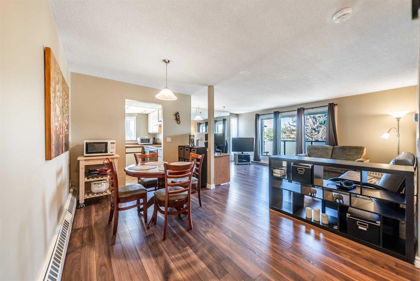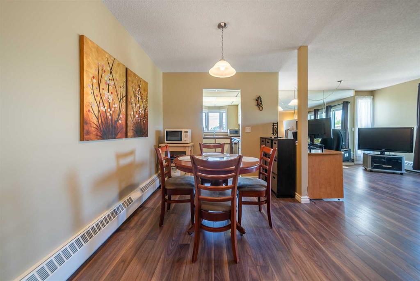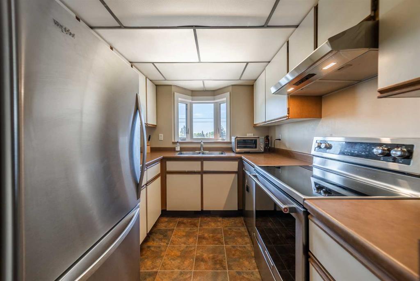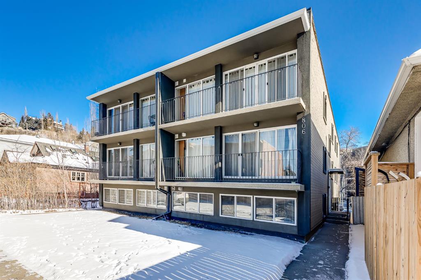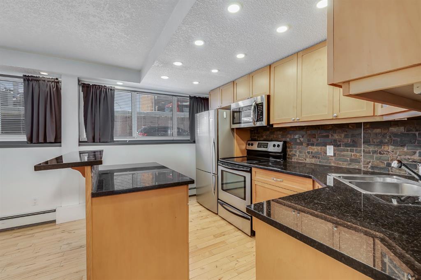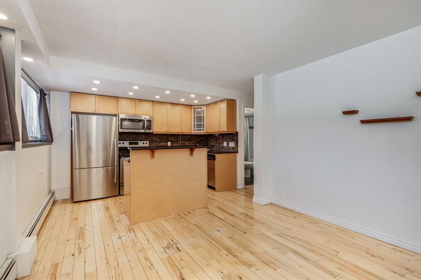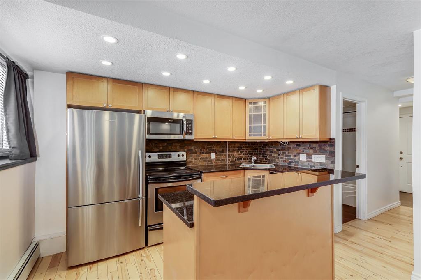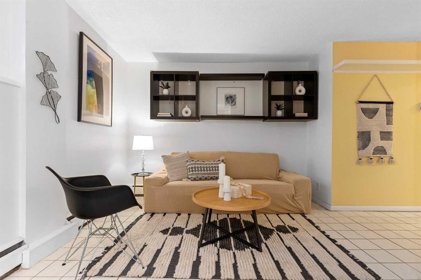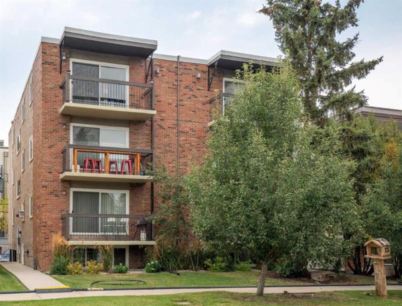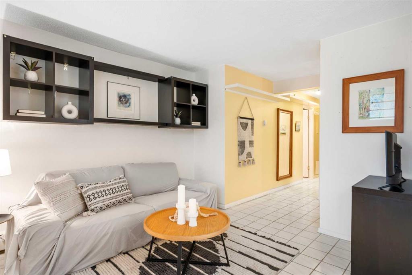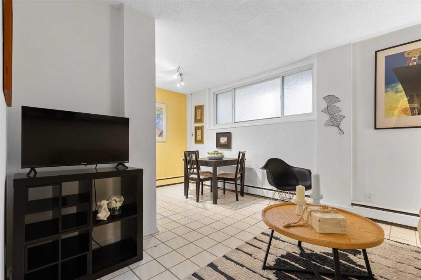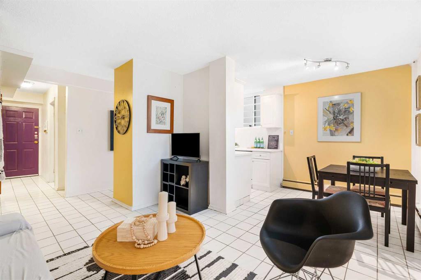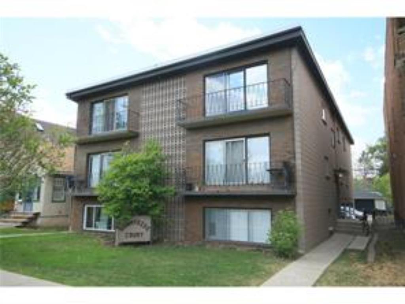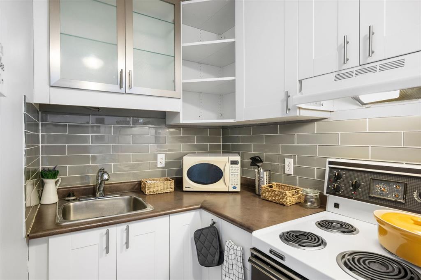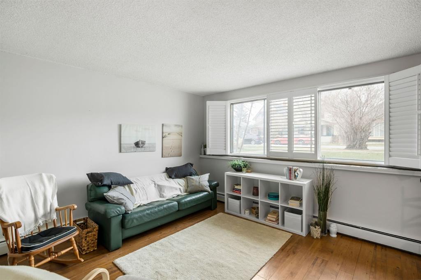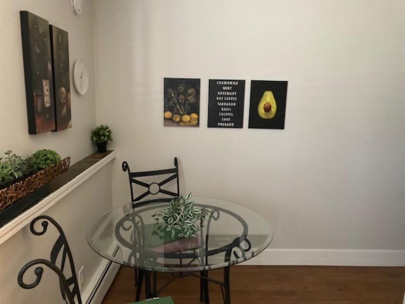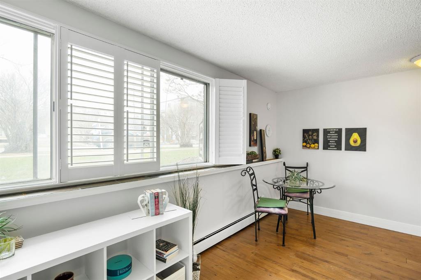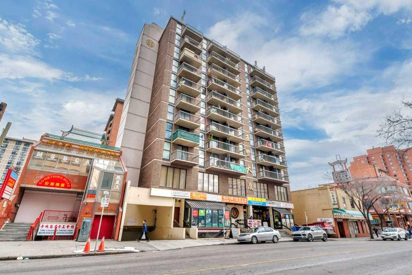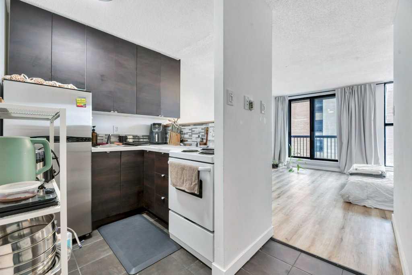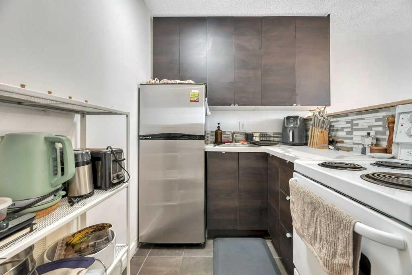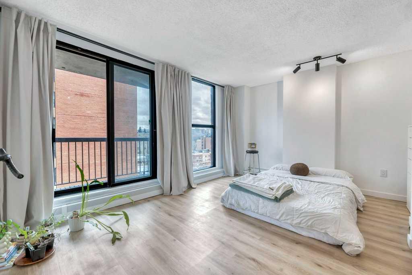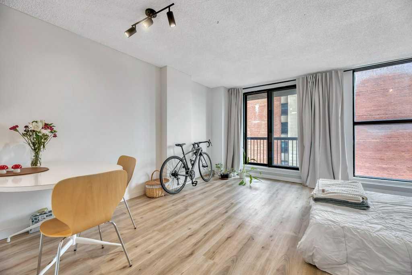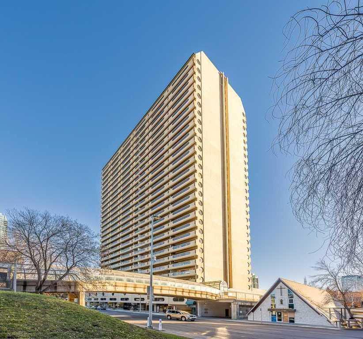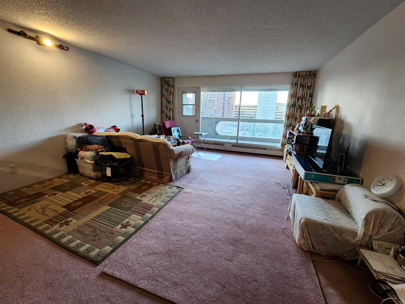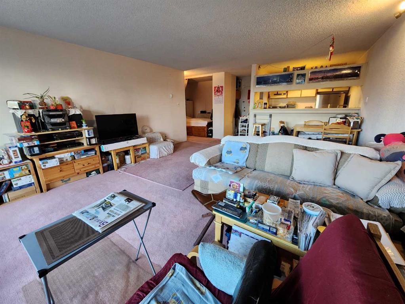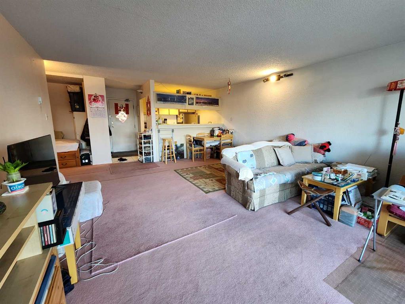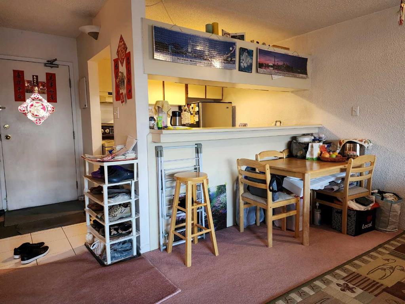13, 3726 Centre Street NE
Calgary T2E 2Y3
MLS® Number: A2196229
$ 159,900
1
BEDROOMS
1 + 0
BATHROOMS
647
SQUARE FEET
1971
YEAR BUILT
Location, location, location! This Stunning 1-bedroom condo is the perfect opportunity for first-time buyers, investors, or those looking to downsize. Nestled in a fantastic area, you’re just minutes from downtown, schools, parks, shopping, and transit, making this a highly desirable place to call home or rent out! The open-concept layout seamlessly connects the spacious living and dining area, leading to a large east-facing covered balcony. The Master bedroom is bright and airy, featuring large windows that overlook the balcony, bringing in plenty of natural light with city views. The galley kitchen provides ample cabinet space, with a convenient in-suite washing machine and Dryer located just off the kitchen. The large bedroom boasts plenty of closet space, making it both functional and comfortable. Plus, you’ll have the convenience of an assigned parking spot at the back (Stall #13). This unit is vacant and move-in ready, offering great rental income potential in a high-demand area! Don’t miss out—schedule a viewing today with your favourite Realtor!!
| COMMUNITY | Highland Park |
| PROPERTY TYPE | Apartment |
| BUILDING TYPE | Low Rise (2-4 stories) |
| STYLE | Apartment |
| YEAR BUILT | 1971 |
| SQUARE FOOTAGE | 647 |
| BEDROOMS | 1 |
| BATHROOMS | 1.00 |
| BASEMENT | |
| AMENITIES | |
| APPLIANCES | Dryer, Electric Stove, Range Hood, Refrigerator, Washer |
| COOLING | None |
| FIREPLACE | N/A |
| FLOORING | Laminate |
| HEATING | Forced Air, Natural Gas |
| LAUNDRY | In Kitchen |
| LOT FEATURES | |
| PARKING | Stall |
| RESTRICTIONS | None Known |
| ROOF | Asphalt Shingle |
| TITLE | Fee Simple |
| BROKER | Diamond Realty & Associates LTD. |
| ROOMS | DIMENSIONS (m) | LEVEL |
|---|---|---|
| 4pc Bathroom | 9`6" x 4`10" | Main |
| Bedroom - Primary | 11`3" x 10`1" | Main |
| Living Room | 19`10" x 11`2" | Main |
| Dining Room | 9`11" x 7`10" | Main |
| Kitchen | 8`1" x 6`11" | Main |
| Furnace/Utility Room | 4`11" x 4`11" | Main |























