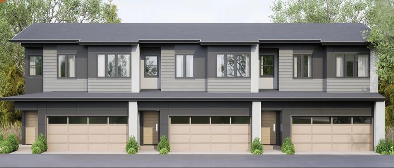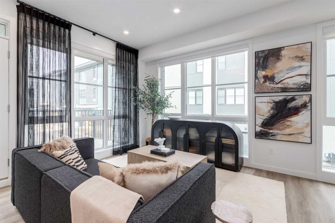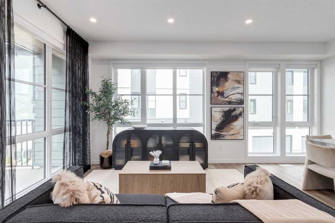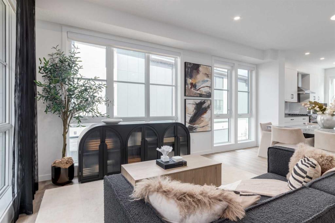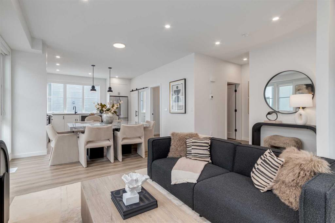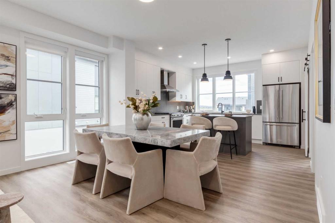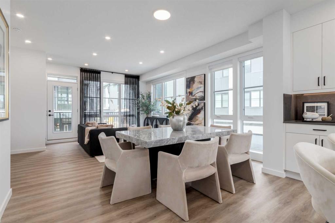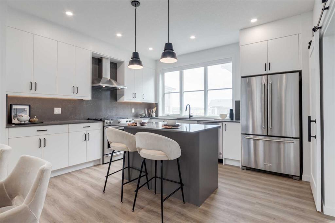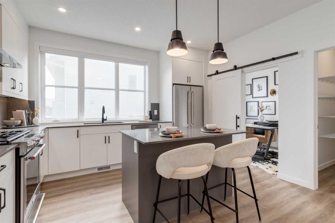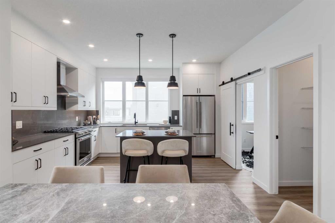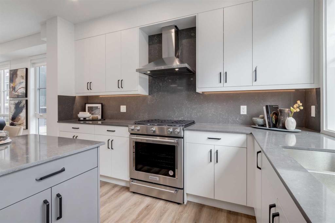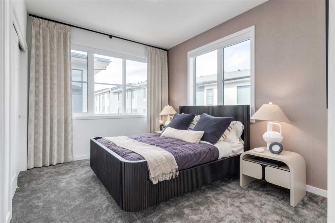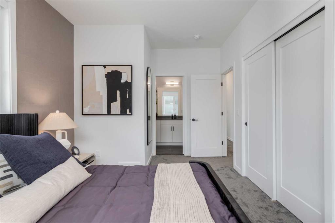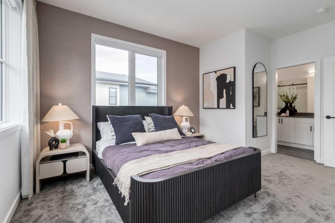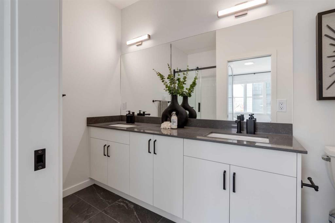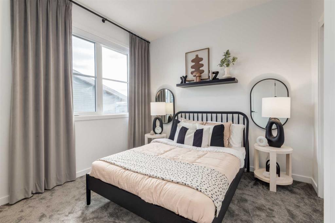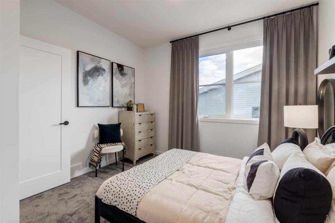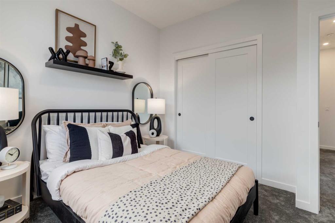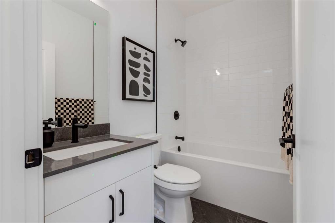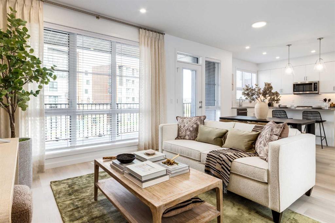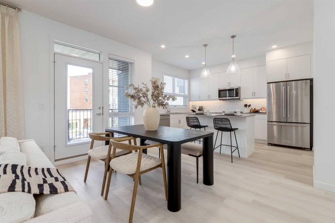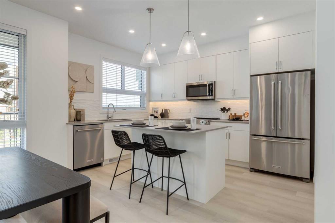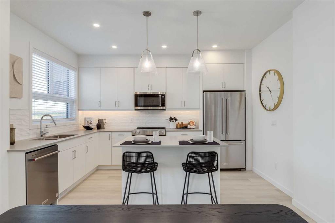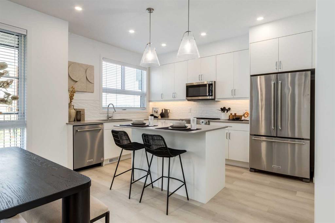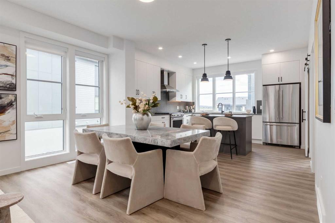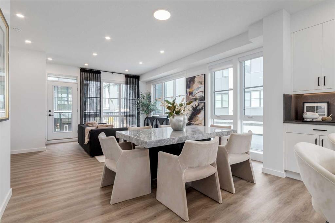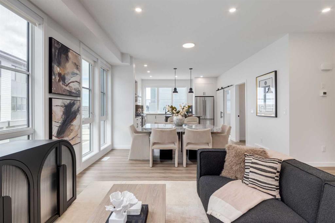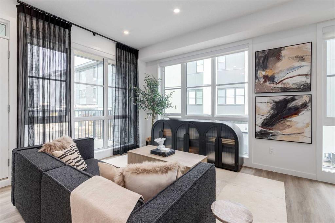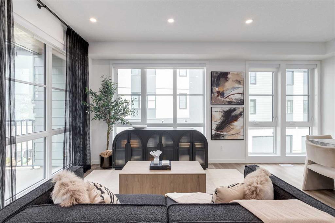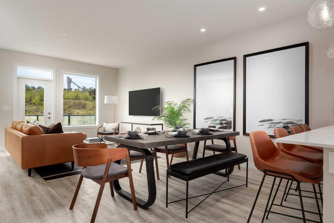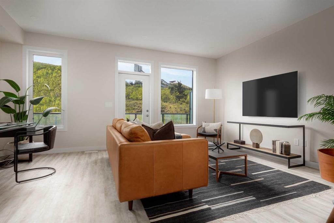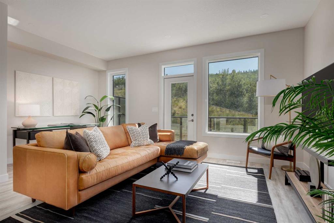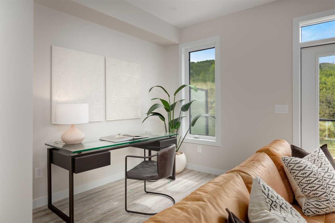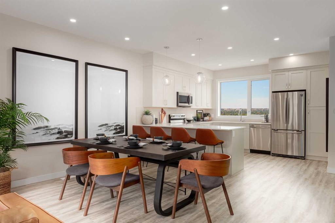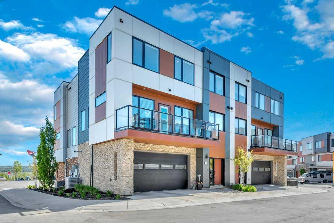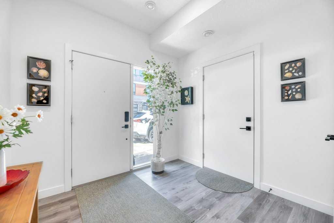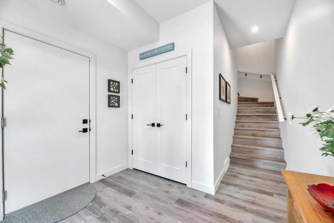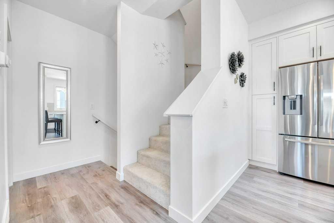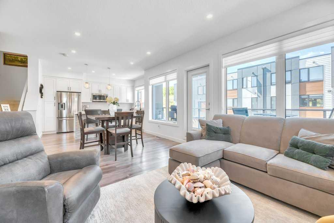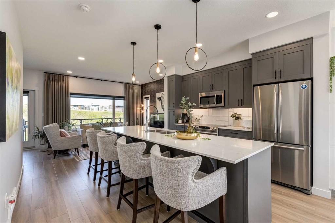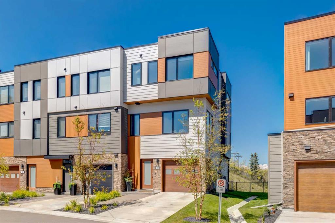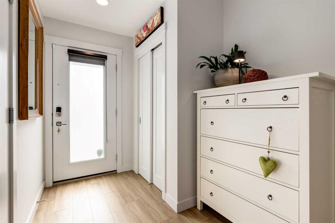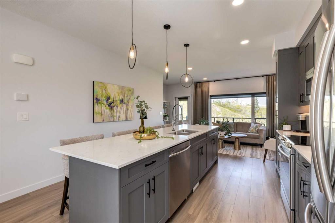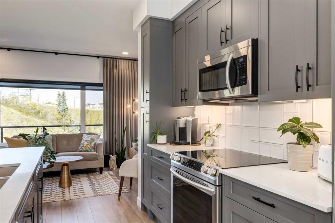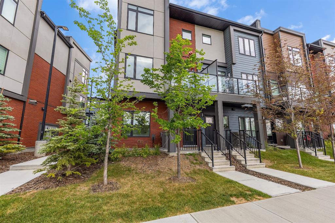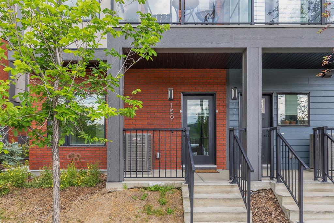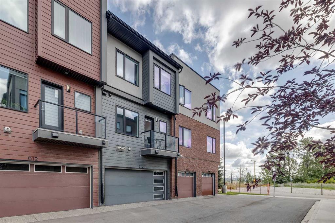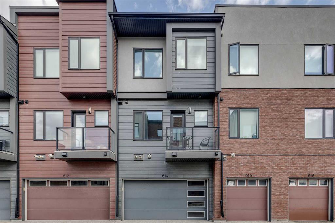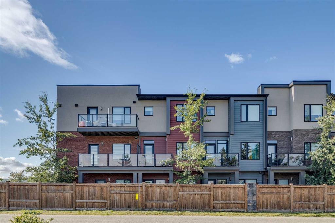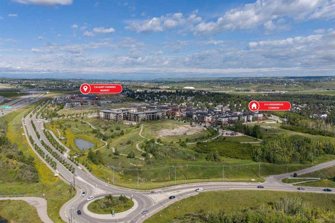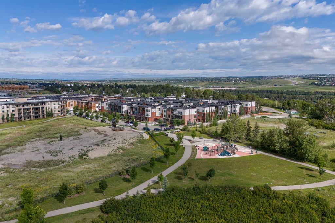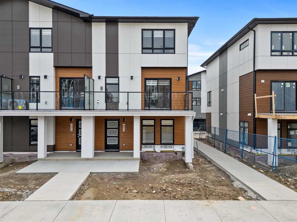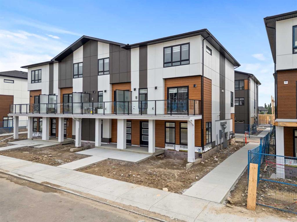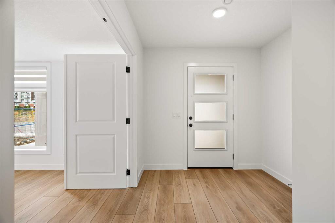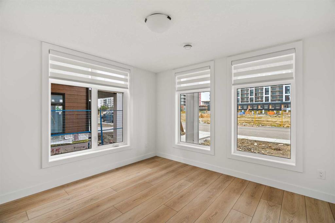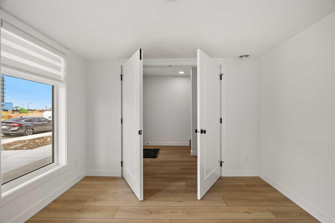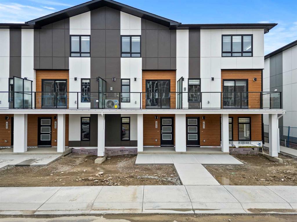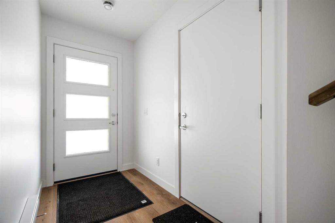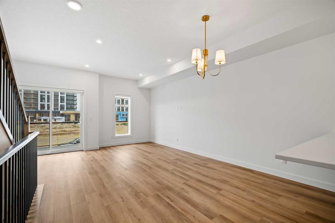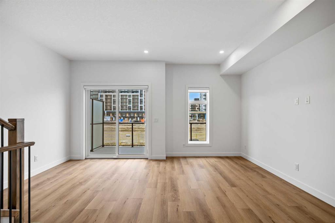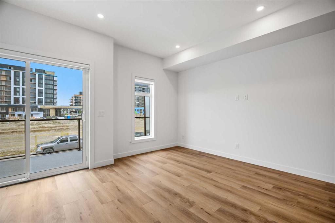13, 1453 Na'a Drive SW
Calgary T3H 6H7
MLS® Number: A2246241
$ 739,900
3
BEDROOMS
3 + 1
BATHROOMS
1,502
SQUARE FEET
2026
YEAR BUILT
Welcome to The Village at Trinity Hills (Wolf Run - Phase 2), an impeccably designed urban townhome community ideally situated along the iconic Paskapoo Slopes in Southwest Calgary, also known as Medicine Hill. This stunning location places your new residence within 160 acres of environmental reserve, offering 17 kilometres of hiking and biking trails with breathtaking views of COP/WinSport. While surrounded by nature, you’re just a 5-minute walk from urban conveniences such as Save-On-Foods, PetSmart, and Cobs Bread. The Village is perfectly positioned less than an hour from the Rocky Mountains and only 15 minutes from downtown Calgary. The MAPLE Floor Plan offers 1502 sq.ft. (RMS measurement) of meticulously designed living space. This home includes three spacious bedrooms, 2.5 bathrooms, and a formal entry that sets the tone for the elegance within. This thoughtfully designed 2 storey townhome, features a chef-inspired kitchen, spa-like bathrooms, a second-floor laundry room for added convenience, fully developed sunshine basement with media room and full bathroom, and a double attached garage. This residence comes with premium finishes, including quartz countertops, designer tile, stainless steel appliances, luxury plank flooring, and contemporary fixtures. The Village at Trinity Hills is proudly built by Metropia, one of Canada’s leading multifamily developers with a reputation for innovation and quality construction. All photos are of previous showhomes and are not of the actual unit but represent the finishing standard.. Taxes, lot size, and possible HOA details are yet to be finalized. This unit is currently under construction with possession projected to be btw February to November of 2026. Please take note, the RMS measurements on MLS are larger than the builder floor plans in the sales center, as they reflect the actual measured size of the built units. Unlike typical cases where measurements decrease post-construction, ours increased. Please contact your agent today for more information regarding our sales center hours, all of the available lots, floor plans, pricing and finishing specifications. There’s still time to customize your finishes to make this home uniquely yours, including AC and upgrades!
| COMMUNITY | Medicine Hill |
| PROPERTY TYPE | Row/Townhouse |
| BUILDING TYPE | Four Plex |
| STYLE | 3 Storey |
| YEAR BUILT | 2026 |
| SQUARE FOOTAGE | 1,502 |
| BEDROOMS | 3 |
| BATHROOMS | 4.00 |
| BASEMENT | Finished, Full |
| AMENITIES | |
| APPLIANCES | Dishwasher, Dryer, Microwave Hood Fan, Refrigerator, Stove(s), Washer |
| COOLING | Rough-In |
| FIREPLACE | N/A |
| FLOORING | Carpet, Tile, Vinyl Plank |
| HEATING | Forced Air, Natural Gas |
| LAUNDRY | In Unit |
| LOT FEATURES | Low Maintenance Landscape, Underground Sprinklers |
| PARKING | Double Garage Attached |
| RESTRICTIONS | Utility Right Of Way |
| ROOF | Asphalt Shingle |
| TITLE | Fee Simple |
| BROKER | Century 21 Bamber Realty LTD. |
| ROOMS | DIMENSIONS (m) | LEVEL |
|---|---|---|
| Game Room | 21`7" x 16`7" | Basement |
| 4pc Bathroom | 8`8" x 6`8" | Basement |
| Foyer | 13`0" x 3`10" | Main |
| Mud Room | 5`7" x 5`4" | Main |
| Walk-In Closet | 5`7" x 4`9" | Main |
| Kitchen | 14`2" x 8`11" | Main |
| Living Room | 14`0" x 11`4" | Main |
| Dining Room | 9`0" x 6`1" | Main |
| 2pc Bathroom | 5`7" x 5`1" | Main |
| Bedroom - Primary | 16`6" x 14`0" | Upper |
| Walk-In Closet | 8`6" x 4`2" | Upper |
| 5pc Ensuite bath | 8`6" x 7`5" | Upper |
| Bedroom | 12`10" x 8`10" | Upper |
| Bedroom | 14`4" x 9`1" | Upper |
| 4pc Bathroom | 9`1" x 4`11" | Upper |
| Laundry | 4`2" x 3`8" | Upper |

