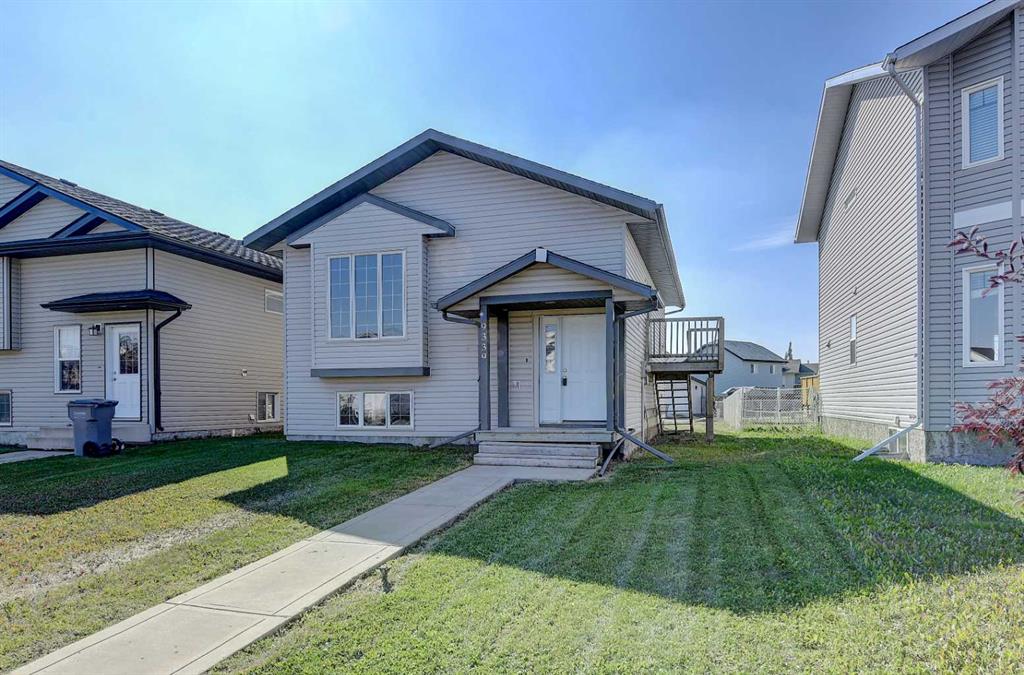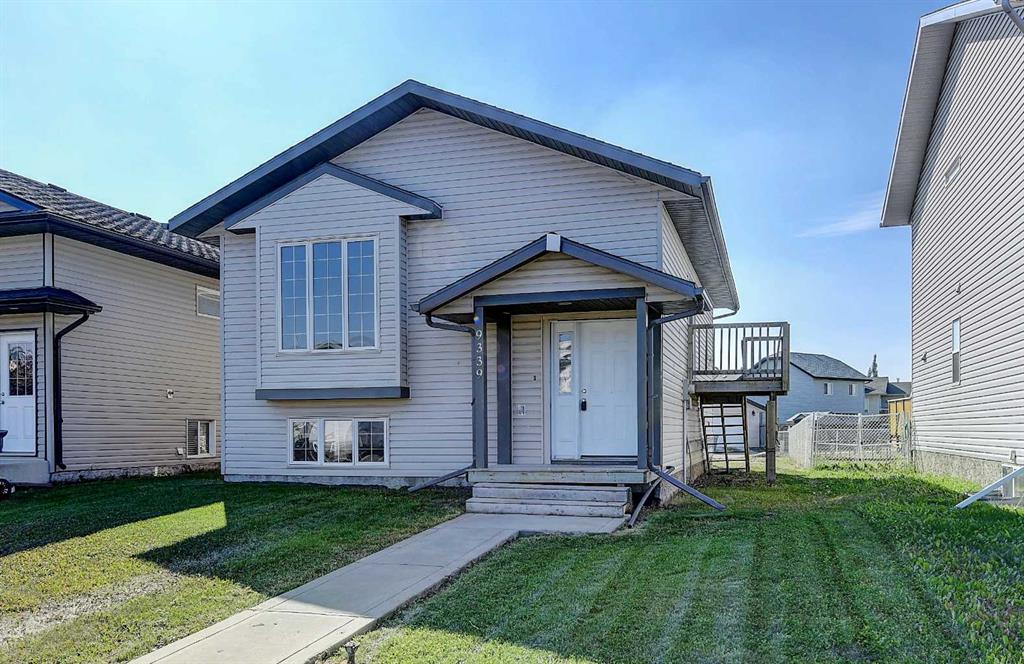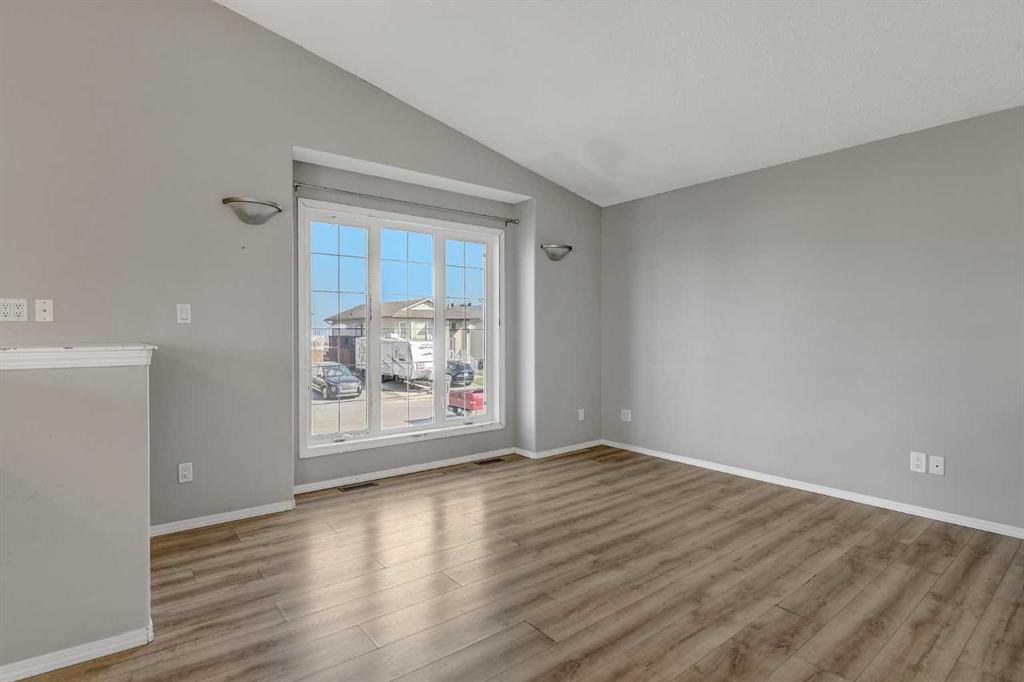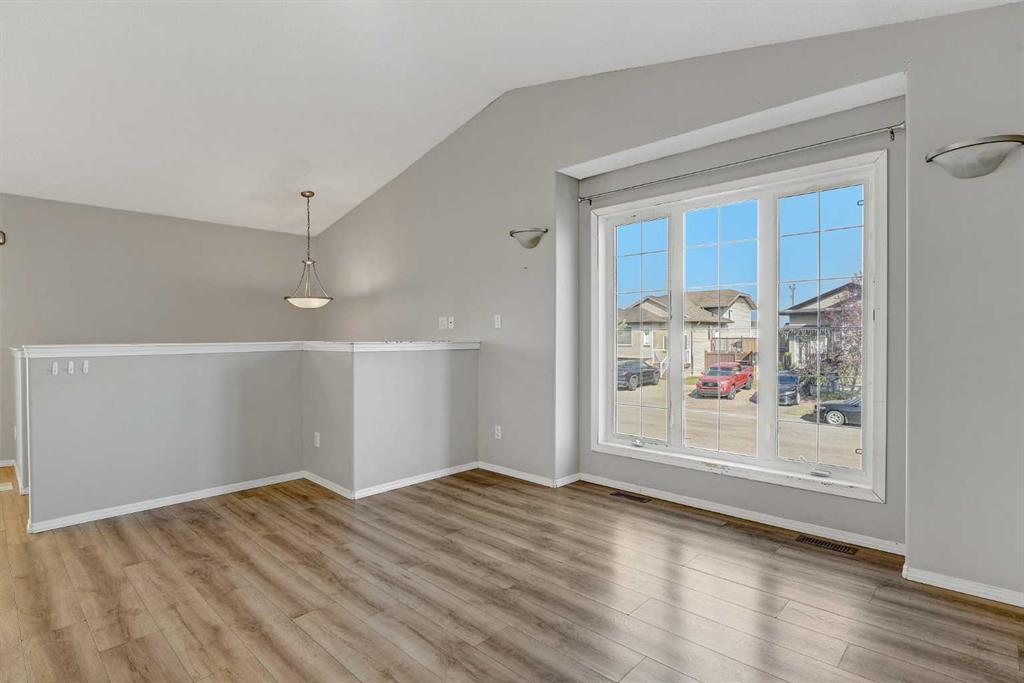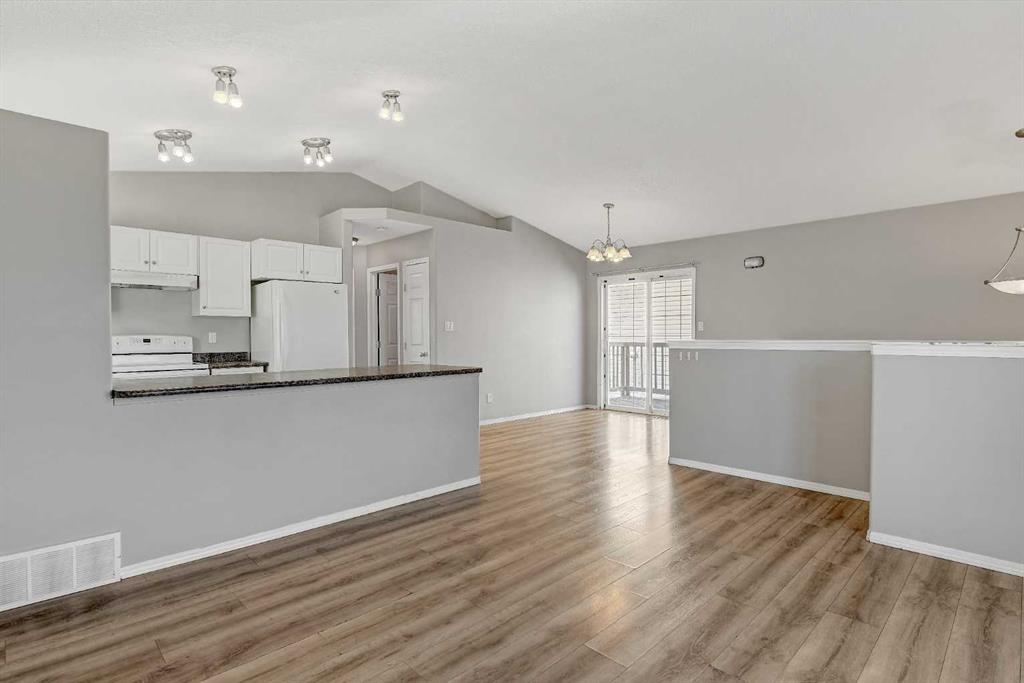12914 94A Street
Grande Prairie T8X1S1
MLS® Number: A2255890
$ 335,000
4
BEDROOMS
2 + 0
BATHROOMS
1,026
SQUARE FEET
2003
YEAR BUILT
A wonderful family home in LAKELAND! With great curb appeal, this bi-level floor plan gives you an open and welcoming entryway, wide stair way, and a vaulted main floor ceiling providing you ample natural light and giving you that spacious feel. On this main floor you have 2 bedrooms, 1 bathroom, and a large living room, dining space, with side deck access to BBQ! Kitchen with Tasteful Oak Cabinetry, Laminate Counter tops, Stainless Steel Appliances, and a walk-in corner Pantry. Basement is fully developed, with your laundry at the bottom of the stairs. 2 additional bedrooms with full sized windows so you don't feel like you're in a basement at all + another full bathroom, living room, storage space... and a kitchen option and secondary laundry option, because this property has SUITE POTENTIAL!!! Completely separate entrance as well as rear and front street parking. So If you want to off-set your mortgage by having a tenant, this property allows it! Or a mother in law suite, space for that teenager who craves their own space and doesn't want to move out... Plumbed for that kitchen, and stacked closet laundry. Completely fenced, nicely landscaped, with a rear deck, raised garden bed, PLUS A SHED! Walking paths near by. Playground a few steps from the property. Rear alley access to your rear parking spaces. Close to Schools; Holy Cross Catholic School, Maude Clifford Public School, and Harry Balfour! IMMEDIATE POSSESSION ON THIS ONE! Take the tour through today
| COMMUNITY | Lakeland. |
| PROPERTY TYPE | Detached |
| BUILDING TYPE | House |
| STYLE | Bi-Level |
| YEAR BUILT | 2003 |
| SQUARE FOOTAGE | 1,026 |
| BEDROOMS | 4 |
| BATHROOMS | 2.00 |
| BASEMENT | Separate/Exterior Entry, Finished, Full, Partially Finished |
| AMENITIES | |
| APPLIANCES | Dishwasher, Electric Range, Microwave Hood Fan, Refrigerator, Washer/Dryer, Window Coverings |
| COOLING | None |
| FIREPLACE | N/A |
| FLOORING | Carpet, Laminate, Linoleum |
| HEATING | Forced Air, Natural Gas |
| LAUNDRY | In Basement |
| LOT FEATURES | Back Yard, Front Yard, Irregular Lot, Landscaped, Lawn, See Remarks |
| PARKING | Alley Access, Gravel Driveway, Off Street, On Street, Parking Pad, See Remarks, Side By Side, Tandem |
| RESTRICTIONS | None Known |
| ROOF | Asphalt Shingle |
| TITLE | Fee Simple |
| BROKER | Grassroots Realty Group Ltd. |
| ROOMS | DIMENSIONS (m) | LEVEL |
|---|---|---|
| Bedroom | 12`3" x 11`10" | Basement |
| Bedroom | 9`10" x 10`5" | Basement |
| 4pc Bathroom | 9`6" x 4`10" | Basement |
| Bedroom - Primary | 12`3" x 11`10" | Main |
| Bedroom | 9`10" x 10`5" | Main |
| 4pc Bathroom | 9`3" x 5`4" | Main |

