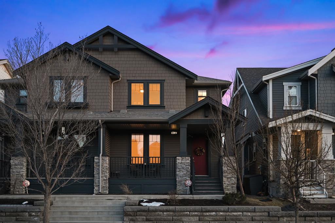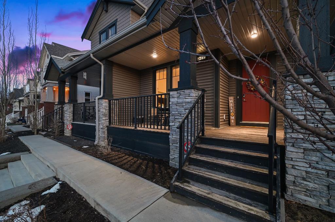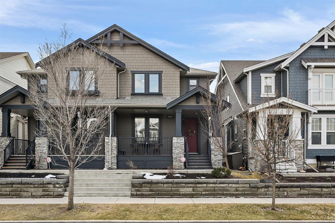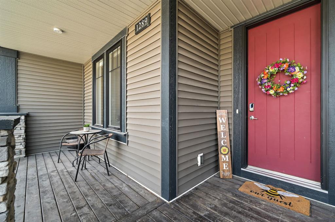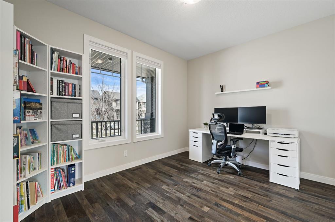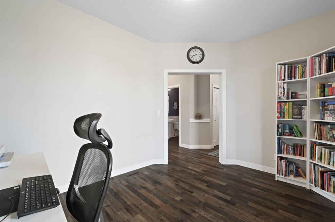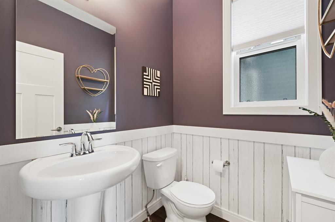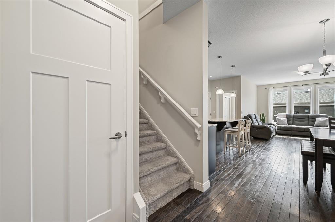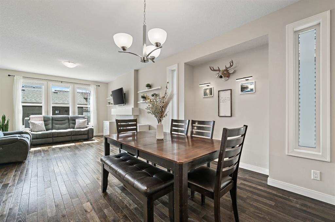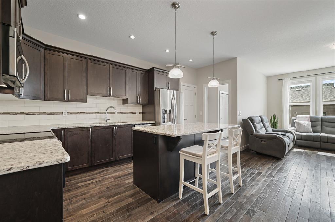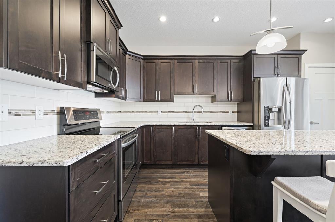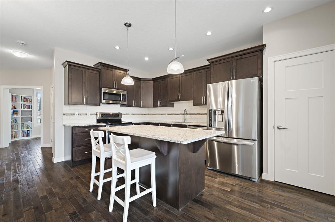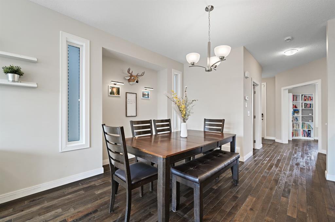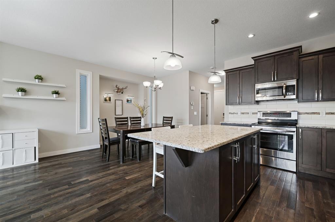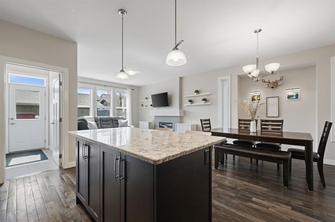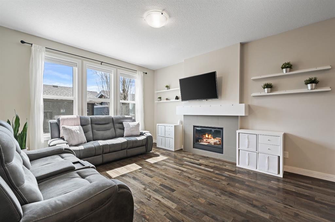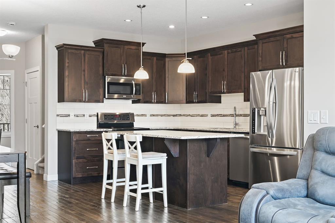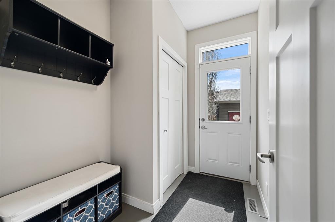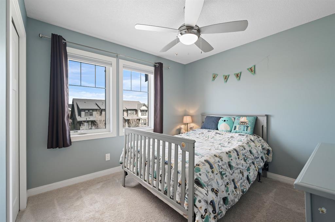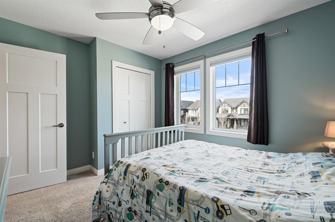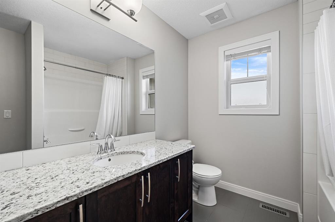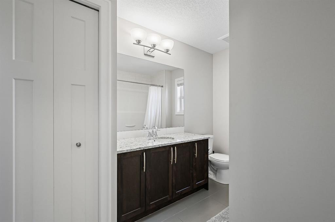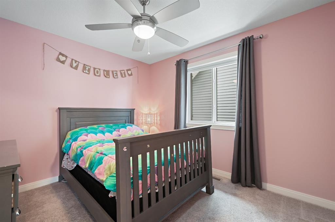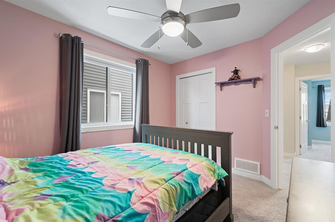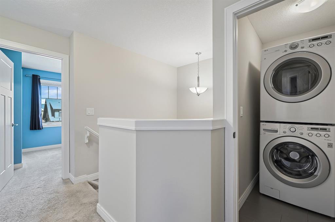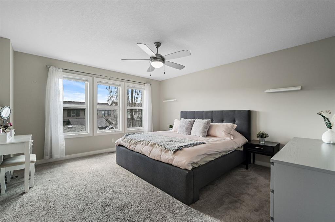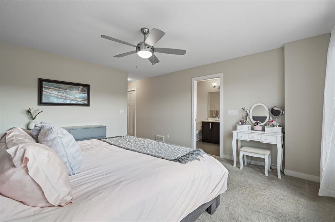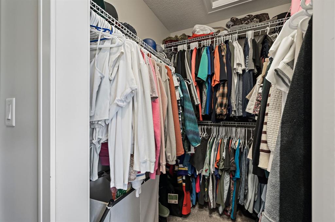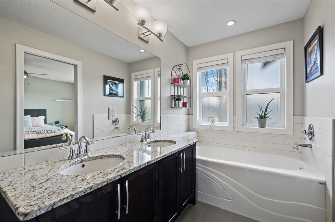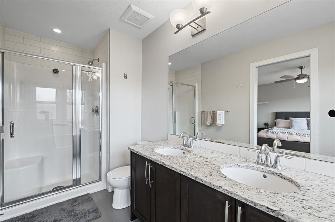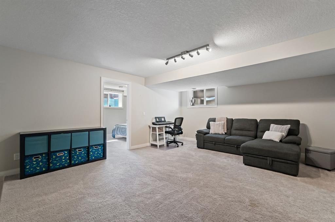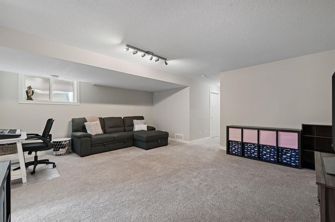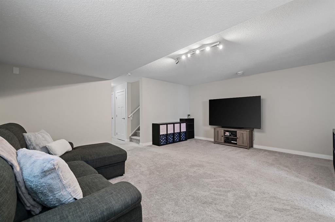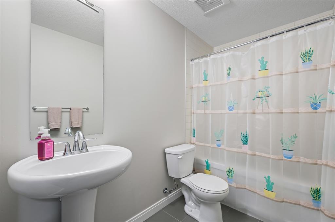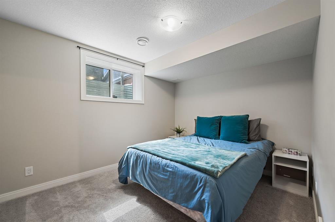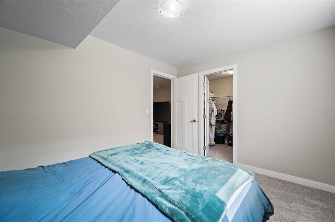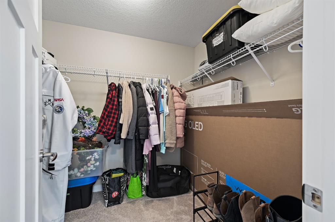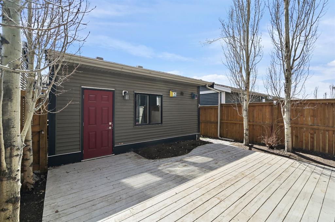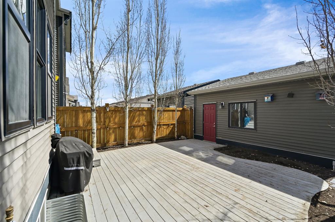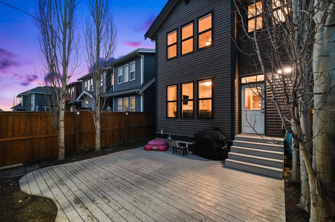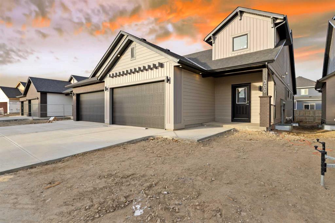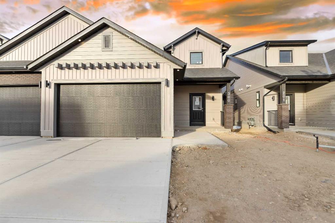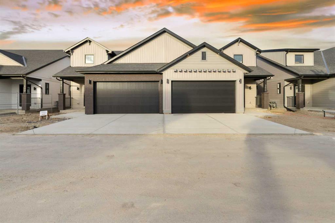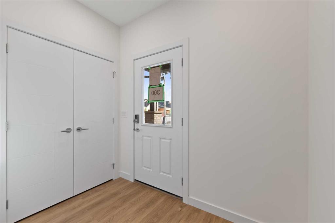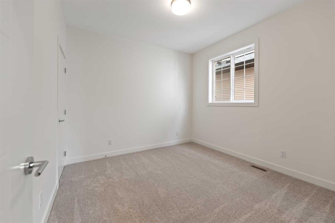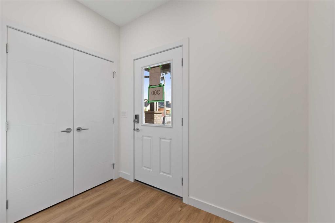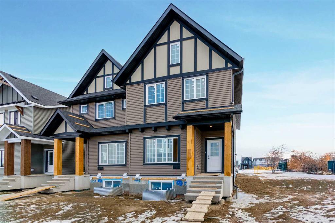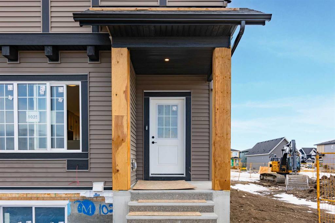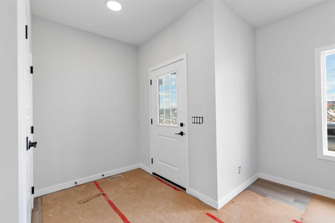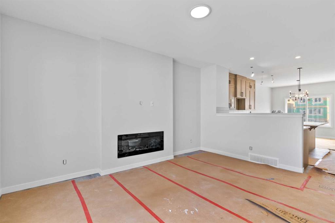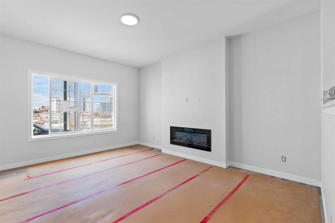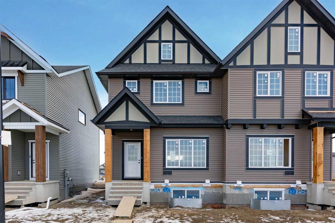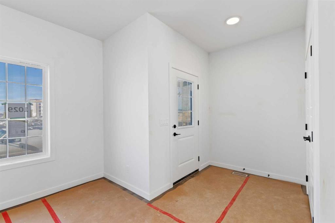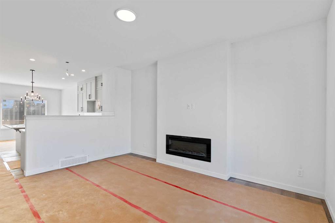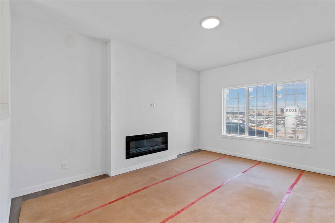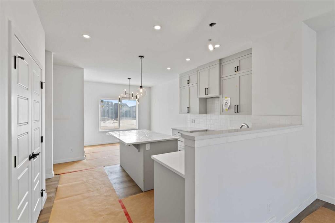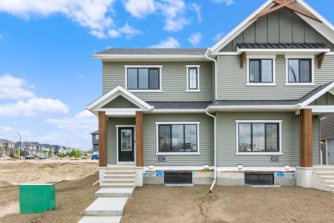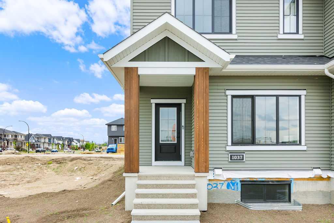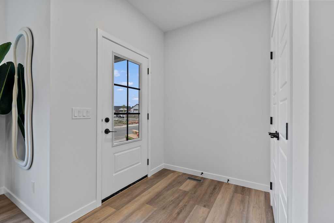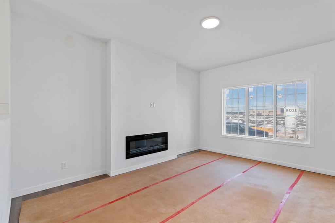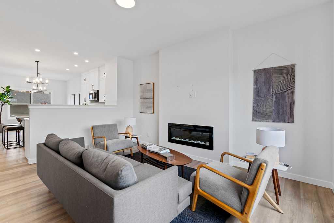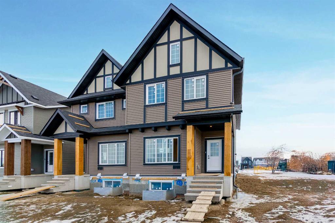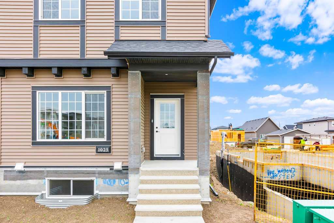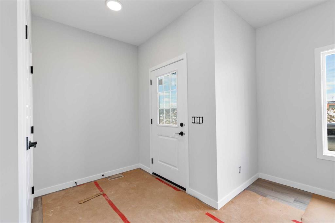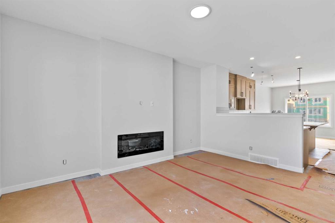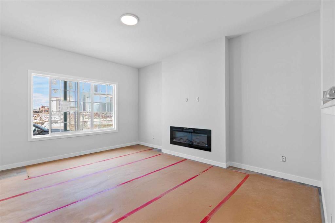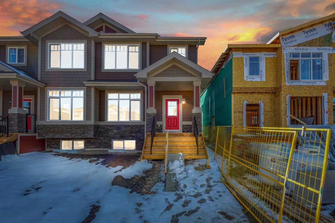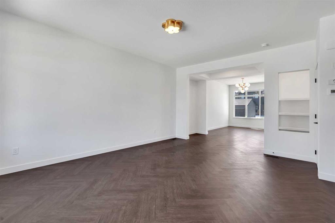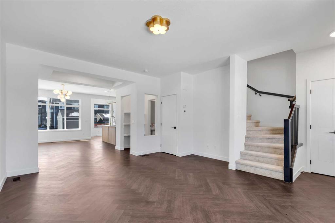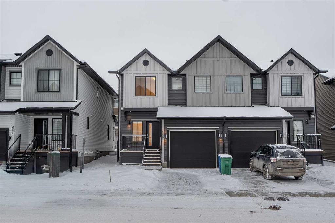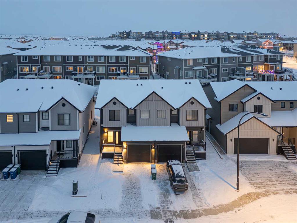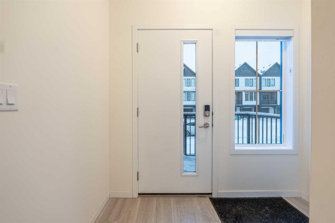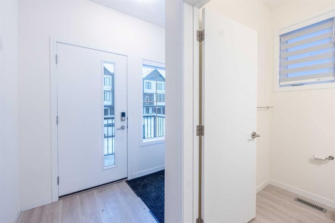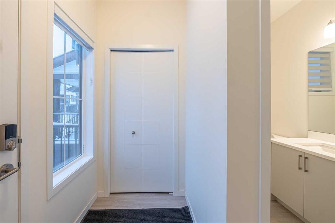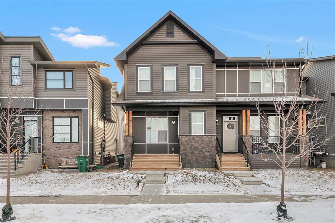1289 Coopers Drive SW
Airdrie T4B3T7
MLS® Number: A2213078
$ 610,000
4
BEDROOMS
3 + 1
BATHROOMS
1,762
SQUARE FEET
2014
YEAR BUILT
OPEN HOUSES on both Sat April 26th 2:00-4:00 & Sun April 27th 2:00-4:00. Tucked into one of the most walkable pockets of Coopers Crossing, just steps from the shops, restaurants, and everyday conveniences of Coopers Town Promenade, this stylish semi-detached home offers over 2,500 sqft of developed living space. The main level features hardwood floors, granite countertops, stainless steel appliances, and a functional layout including a dedicated home office. Step outside to your private sun-soaked, south-facing backyard featuring low maintenance landscaping with an oversized deck and a convenient dog run. A spacious double detached garage provides plenty of room for multiple vehicles and storage. As a bonus, enjoy year-round comfort with central air conditioning throughout the home. Upstairs, you'll discover three spacious bedrooms, including the primary retreat, which boasts a walk-in closet and a luxurious 5-piece ensuite. For added convenience, upstairs laundry is just steps away. Each of the secondary bedrooms features its own generously sized closet, while the thoughtfully designed 4-piece bathroom provides comfort and convenience for guests or family. The fully developed basement adds a 4th bedroom, another full bath, and a flexible living space —ideal for a media room, home gym, or playroom. This location is second to none with three schools, multiple parks, grocery stores, and more all within walking distance. Whether you're raising a family or simply enjoy living in the heart of a vibrant community, this home offers the lifestyle you've been looking for. Don’t miss your chance to make it yours—schedule your showing today!
| COMMUNITY | Coopers Crossing |
| PROPERTY TYPE | Semi Detached (Half Duplex) |
| BUILDING TYPE | Duplex |
| STYLE | 2 Storey, Side by Side |
| YEAR BUILT | 2014 |
| SQUARE FOOTAGE | 1,762 |
| BEDROOMS | 4 |
| BATHROOMS | 4.00 |
| BASEMENT | Finished, Full |
| AMENITIES | |
| APPLIANCES | Central Air Conditioner, Dishwasher, Electric Stove, Garage Control(s), Microwave Hood Fan, Refrigerator, Washer/Dryer, Window Coverings |
| COOLING | Central Air |
| FIREPLACE | Gas |
| FLOORING | Carpet, Ceramic Tile, Hardwood |
| HEATING | High Efficiency, Forced Air |
| LAUNDRY | Upper Level |
| LOT FEATURES | Back Lane, Back Yard, Dog Run Fenced In |
| PARKING | Alley Access, Double Garage Detached |
| RESTRICTIONS | None Known |
| ROOF | Asphalt Shingle |
| TITLE | Fee Simple |
| BROKER | The Real Estate District |
| ROOMS | DIMENSIONS (m) | LEVEL |
|---|---|---|
| Game Room | 18`7" x 15`6" | Basement |
| Bedroom | 11`8" x 9`5" | Basement |
| 4pc Bathroom | 11`7" x 5`0" | Basement |
| Furnace/Utility Room | 12`5" x 6`5" | Basement |
| 2pc Bathroom | 5`5" x 5`0" | Main |
| Living Room | 15`0" x 12`11" | Main |
| Kitchen | 15`6" x 9`5" | Main |
| Dining Room | 10`11" x 10`2" | Main |
| Den | 12`7" x 9`11" | Main |
| Bedroom - Primary | 14`11" x 13`6" | Second |
| 5pc Ensuite bath | 13`10" x 5`8" | Second |
| Bedroom | 11`0" x 9`11" | Second |
| Bedroom | 10`2" x 9`11" | Second |
| Laundry | 5`8" x 3`10" | Second |
| 4pc Bathroom | 10`1" x 7`9" | Second |

