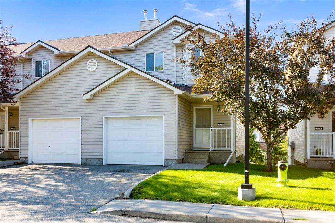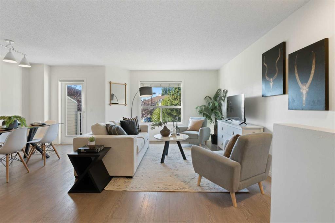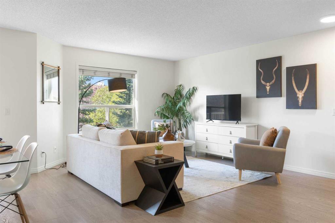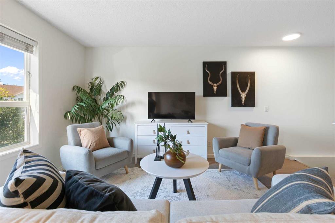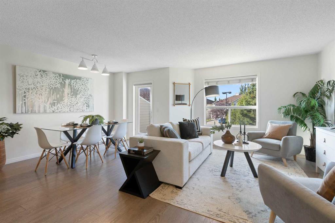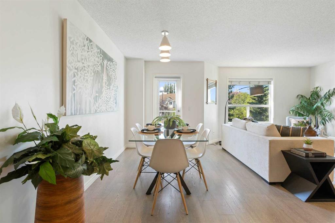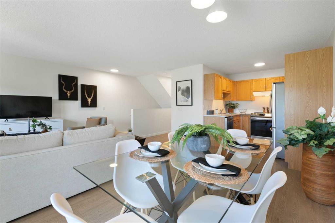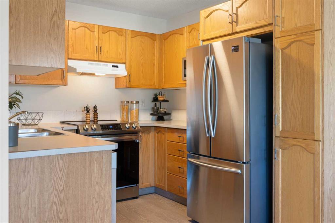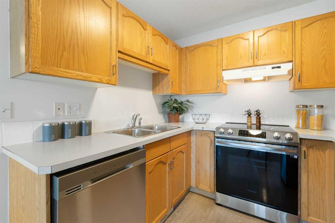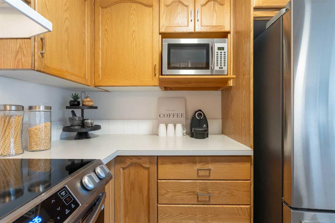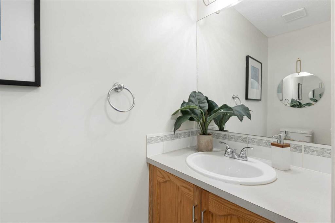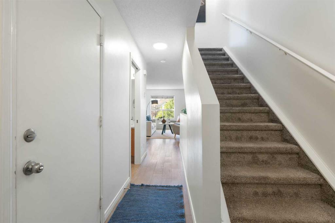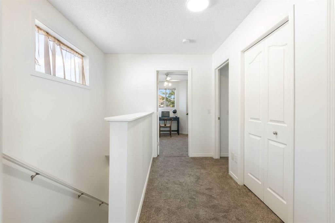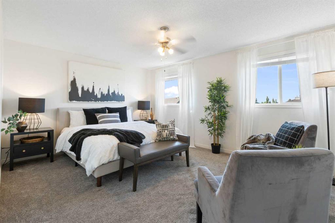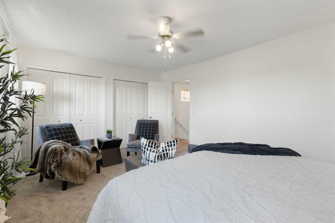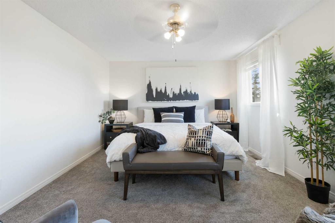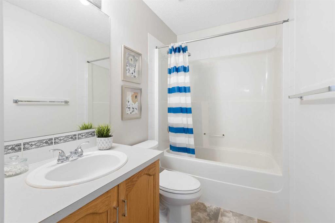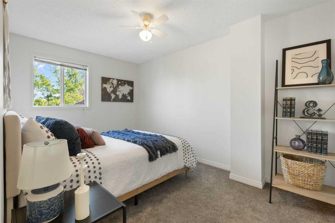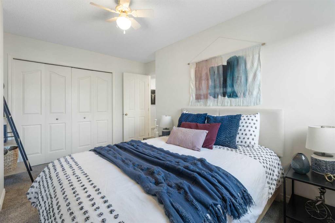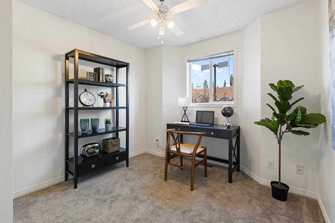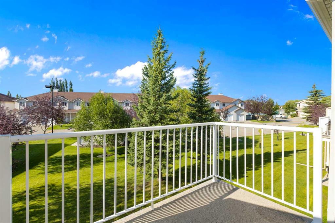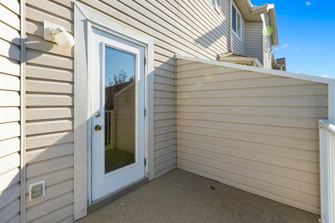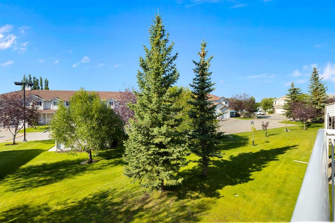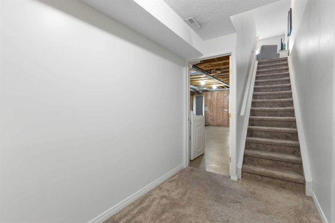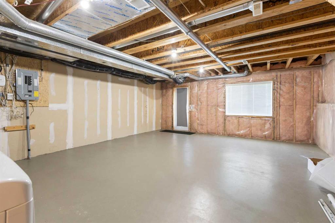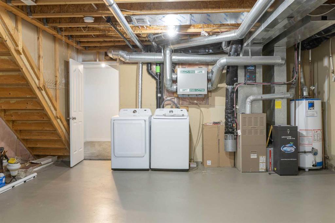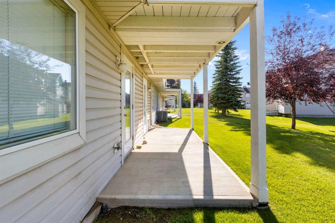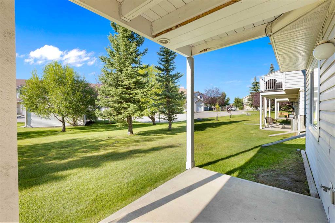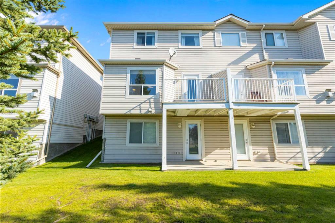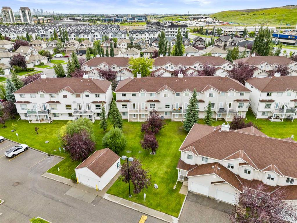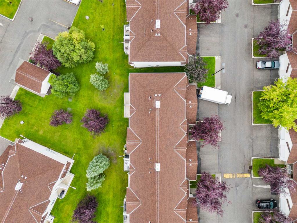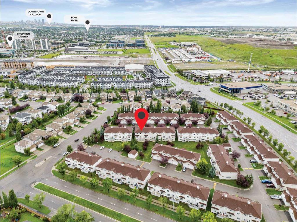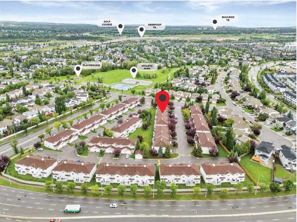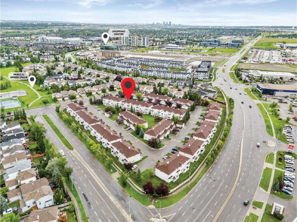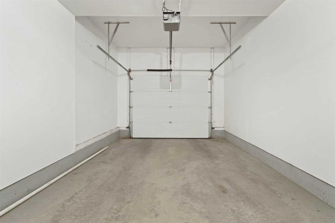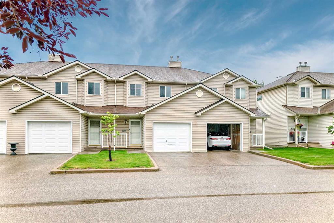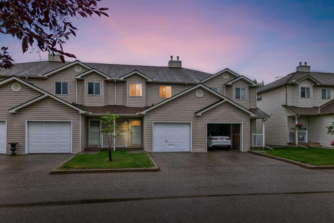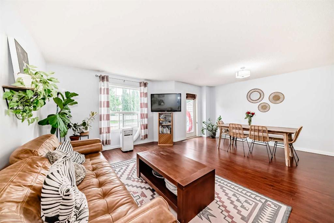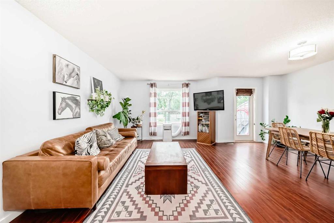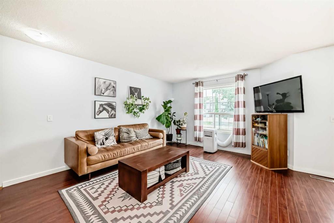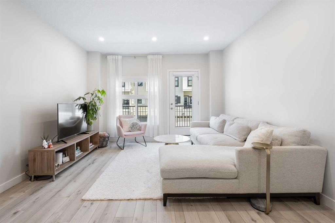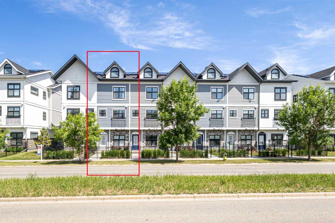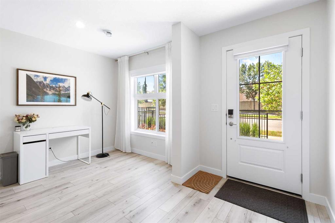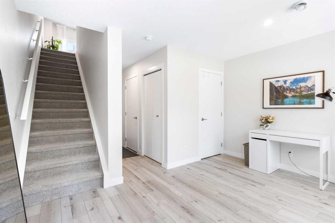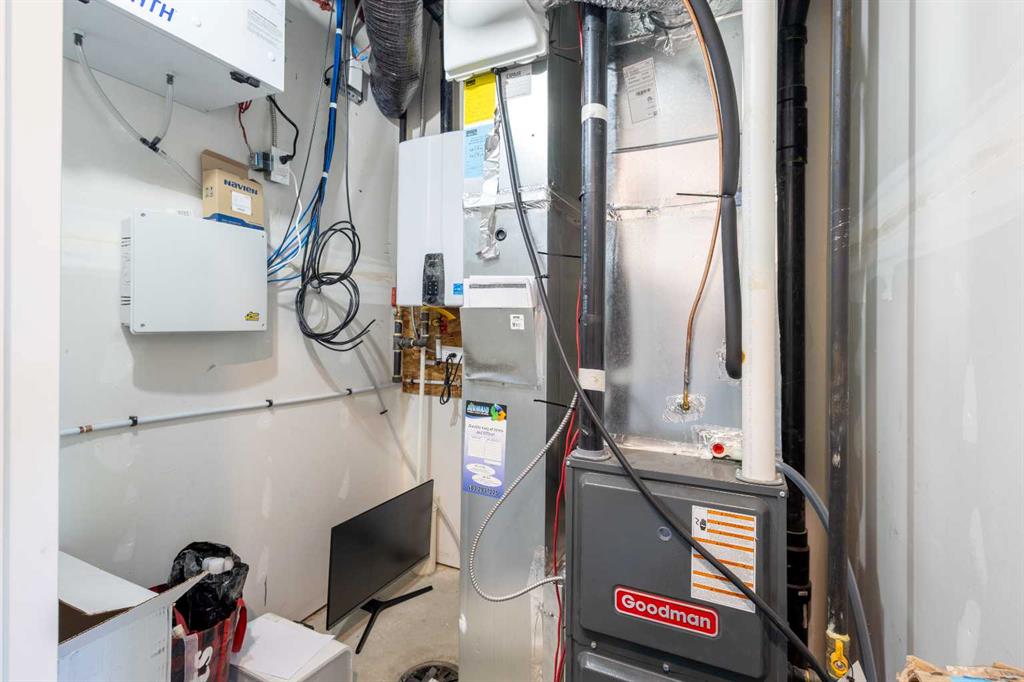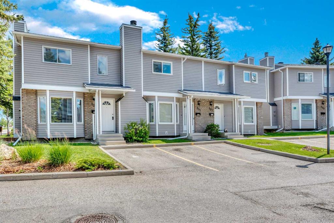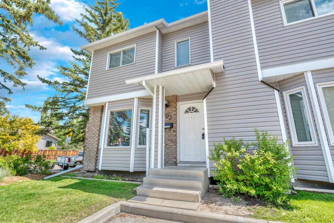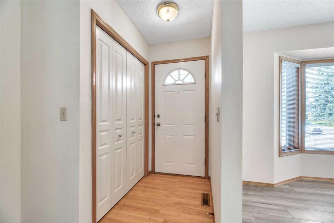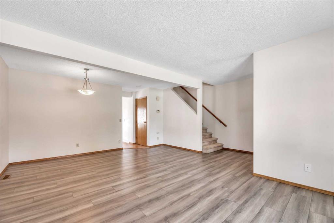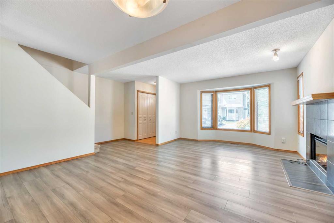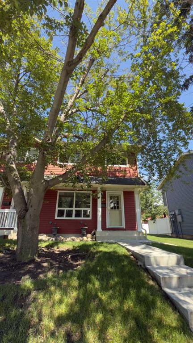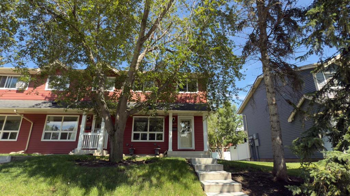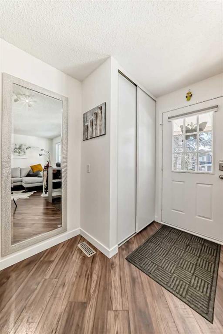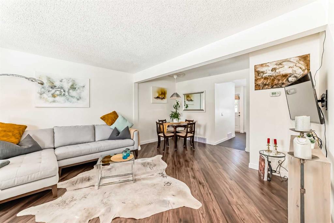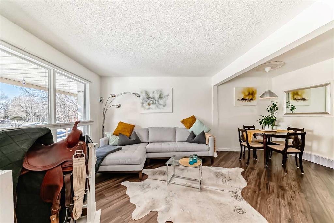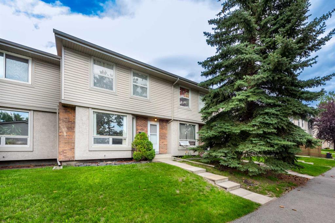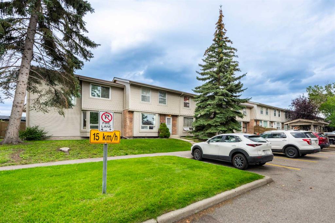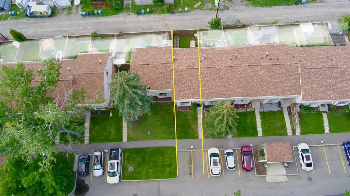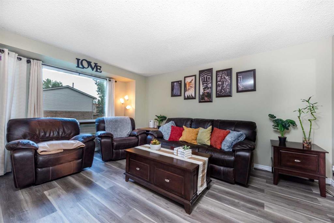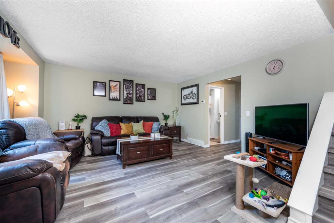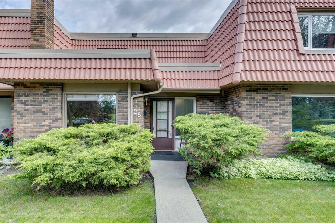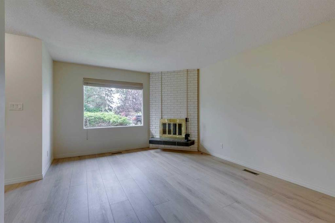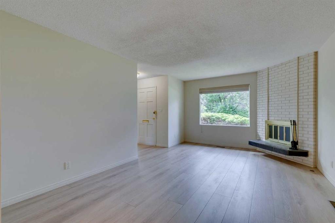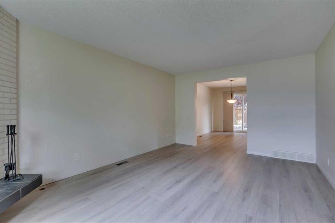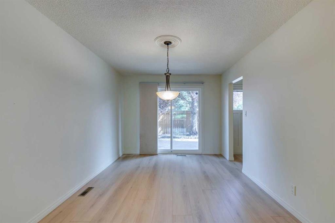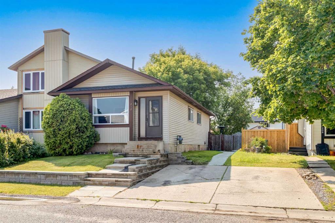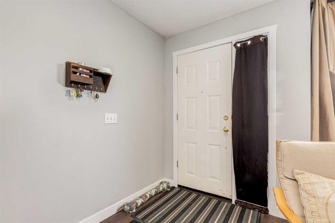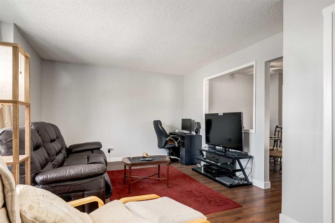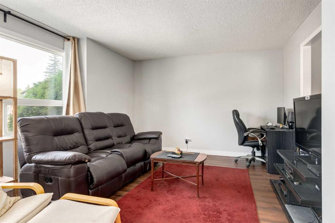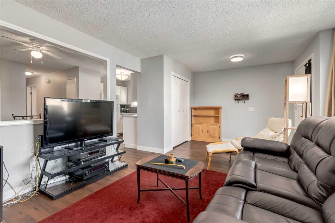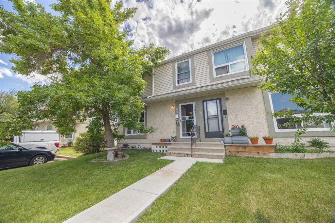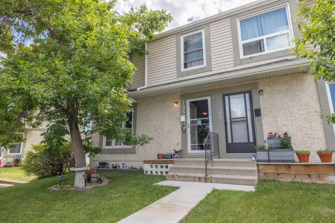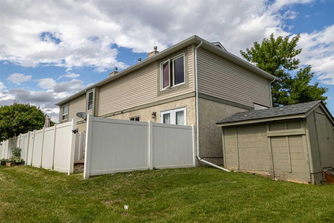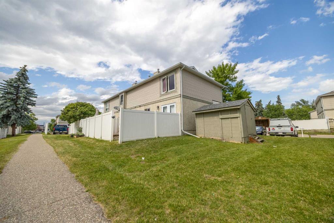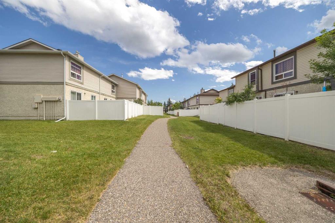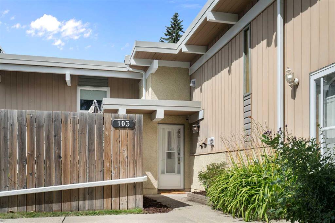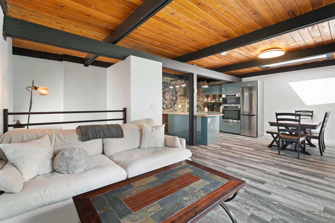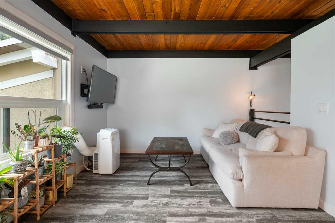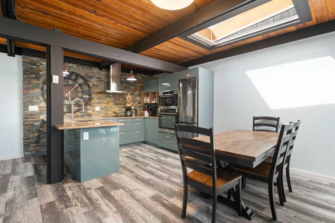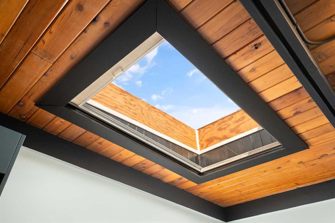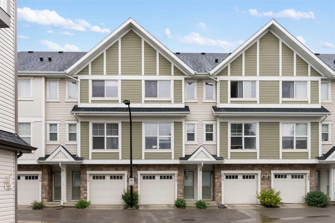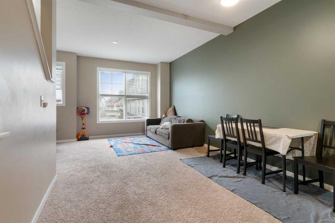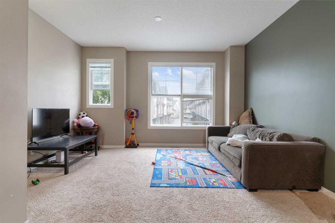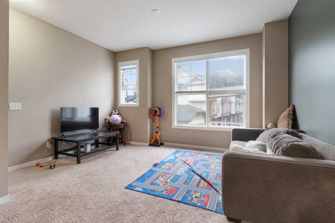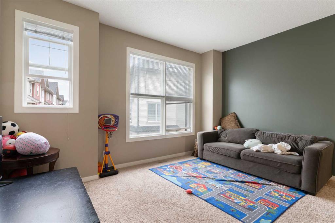128 Douglas Glen Park SE
Calgary T2Z 3Z3
MLS® Number: A2248128
$ 415,000
3
BEDROOMS
1 + 1
BATHROOMS
1,315
SQUARE FEET
2001
YEAR BUILT
Welcome to 128 Douglas Glen Park SE – a rare walk-out basement corner Townhouse located in the family friendly community of Douglas-Quarry. With over 1,300 sq ft of living space, this 3-bedroom, 1.5-bathroom townhouse offers the perfect blend of space, style, and location – ideal for young families or savvy investors. Step inside to find a bright, main floor with large windows, framing the landscaped trees to the rear of the unit. The living and dining areas are perfect for entertaining, while the kitchen offers ample storage. A convenient half bath completes the main level. Upstairs, you'll find three bedrooms, including a bright generously sized primary with plenty of closet space, and a full 4-piece bathroom. The unfinished walk-out basement provides excellent potential for future development, a home gym, theater, or a living space with private entrance. The basement has direct access to green space, making for a huge bonus for families or future tenants. As a corner unit, this property offers added privacy with only 1 common wall. Prime Location Highlights: - Steps to river pathways, parks, and green spaces - Minutes from Fish Creek Park and Eaglequest Golf Course - Walking distance to shopping, cafes, and fitness amenities in Quarry Park - Quick access to Deerfoot Trail and 130th Ave SE for easy commuting - Planned Douglas Glen Green Line C-Train Station just minutes away Located in a quiet, family-friendly complex, this home offers peace of mind with low-maintenance living and a community atmosphere. Whether you're starting out, upsizing from a condo, or adding a quality property to your investment portfolio. Don’t miss your chance to own one of the few walk-out townhomes in Douglas Glen!
| COMMUNITY | Douglasdale/Glen |
| PROPERTY TYPE | Row/Townhouse |
| BUILDING TYPE | Other |
| STYLE | 2 Storey |
| YEAR BUILT | 2001 |
| SQUARE FOOTAGE | 1,315 |
| BEDROOMS | 3 |
| BATHROOMS | 2.00 |
| BASEMENT | Separate/Exterior Entry, Full, Partially Finished, Unfinished, Walk-Out To Grade |
| AMENITIES | |
| APPLIANCES | Dishwasher, Electric Range, Garage Control(s), Humidifier, Range Hood, Refrigerator, Washer/Dryer |
| COOLING | None |
| FIREPLACE | N/A |
| FLOORING | Vinyl Plank |
| HEATING | Forced Air, Natural Gas |
| LAUNDRY | In Basement, In Unit |
| LOT FEATURES | Corner Lot, Few Trees, No Neighbours Behind, Other, Treed |
| PARKING | Driveway, Enclosed, Front Drive, Garage Door Opener, Garage Faces Front, Insulated, Single Garage Attached |
| RESTRICTIONS | Board Approval |
| ROOF | Asphalt |
| TITLE | Fee Simple |
| BROKER | Real Broker |
| ROOMS | DIMENSIONS (m) | LEVEL |
|---|---|---|
| Furnace/Utility Room | 18`8" x 22`9" | Basement |
| 2pc Bathroom | 3`0" x 7`3" | Main |
| Dining Room | 7`2" x 13`9" | Main |
| Kitchen | 8`6" x 9`6" | Main |
| Living Room | 11`11" x 17`7" | Main |
| 4pc Bathroom | 10`3" x 5`0" | Second |
| Bedroom | 9`8" x 11`2" | Second |
| Bedroom | 10`3" x 13`8" | Second |
| Bedroom - Primary | 16`8" x 12`2" | Second |

