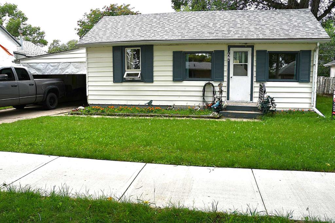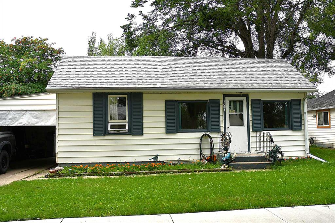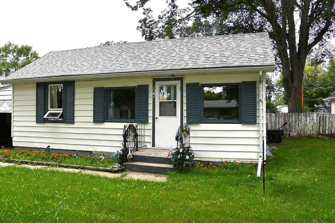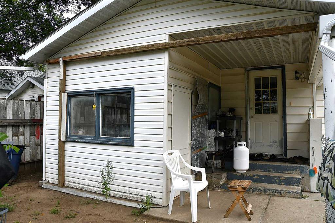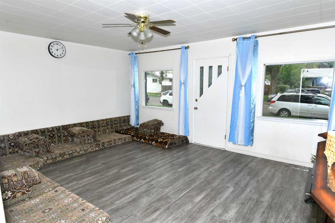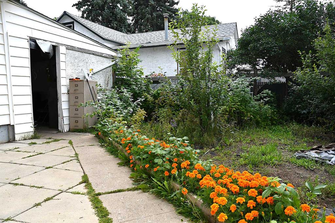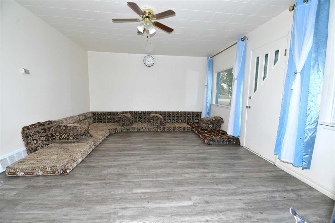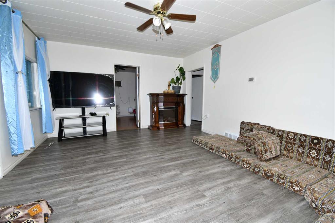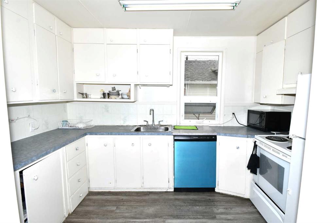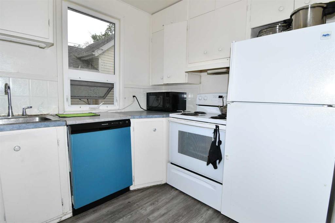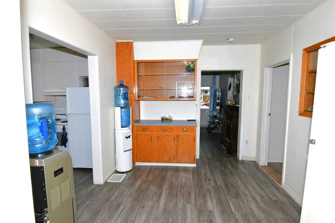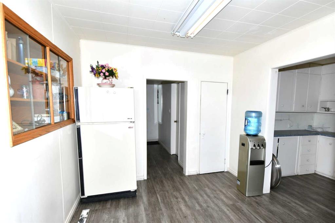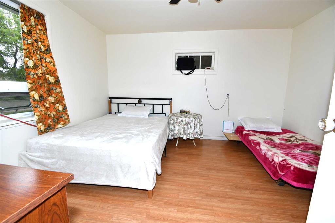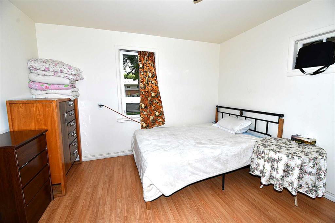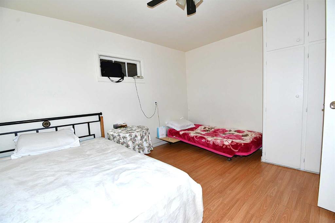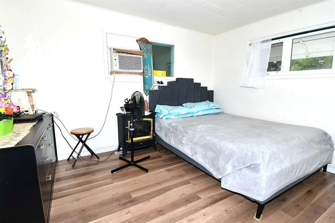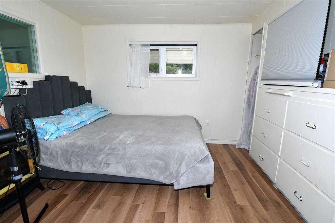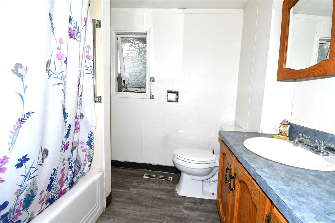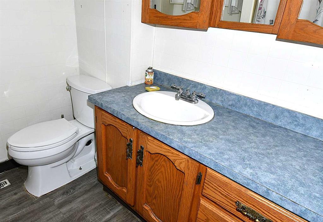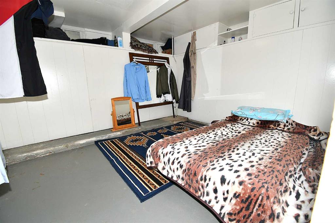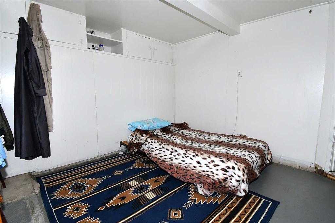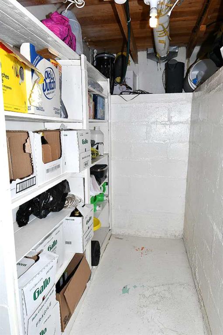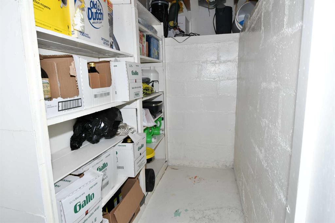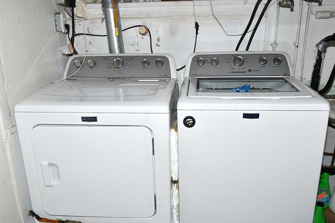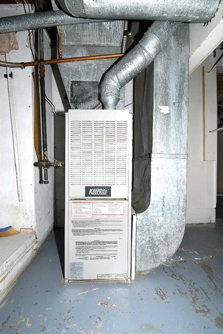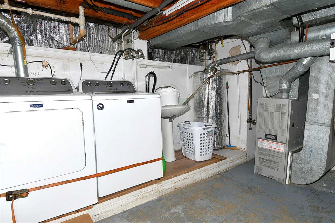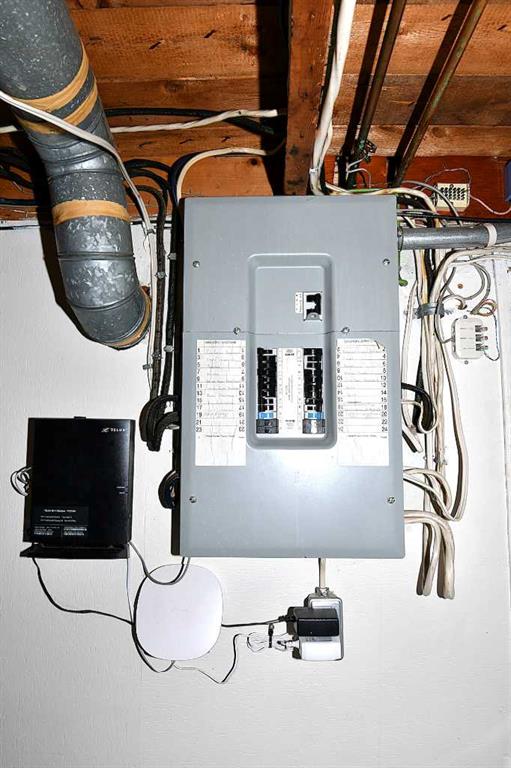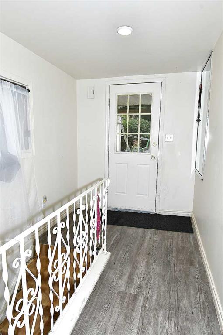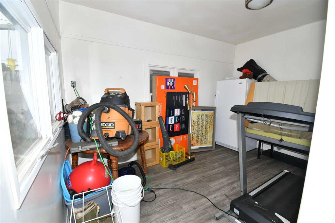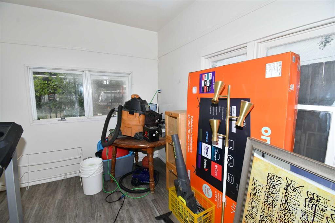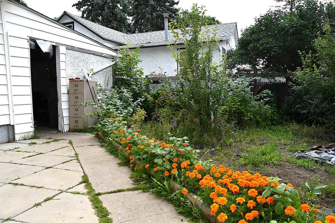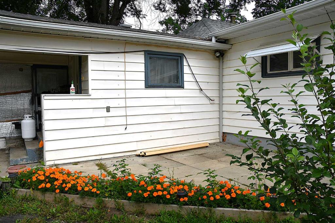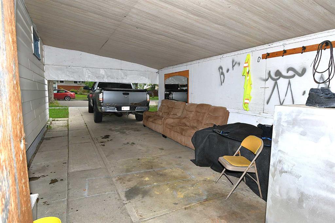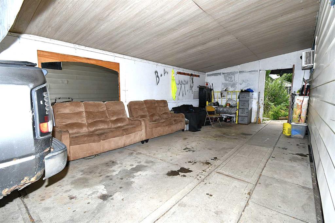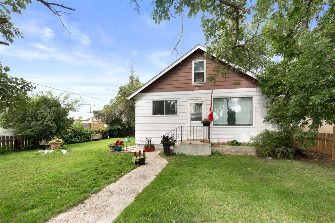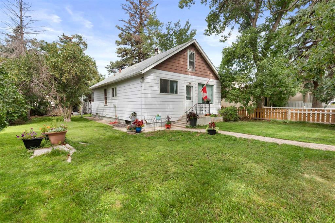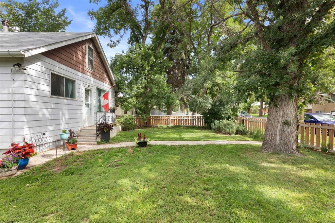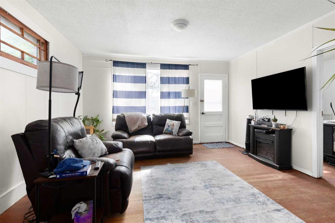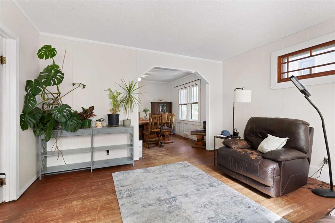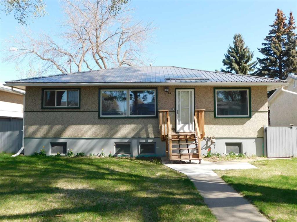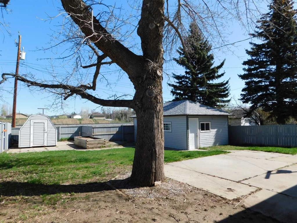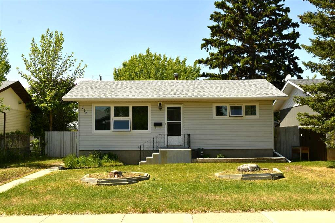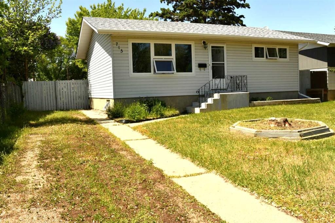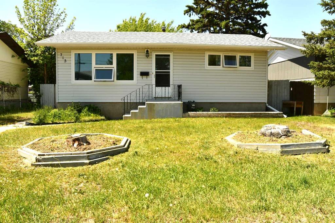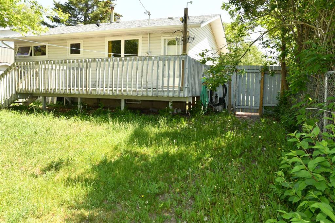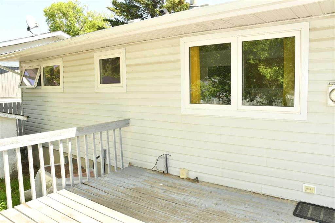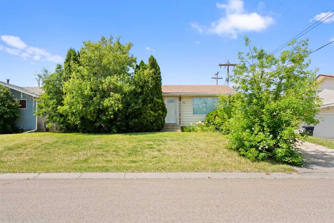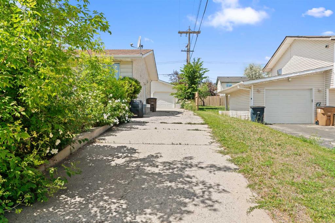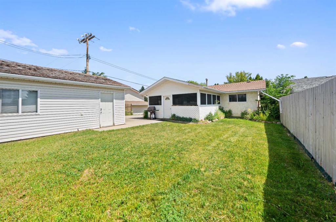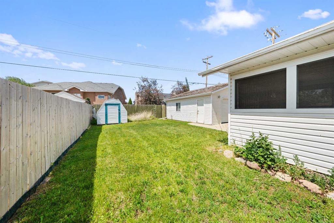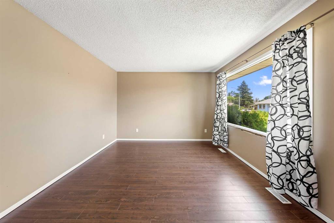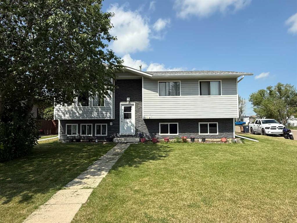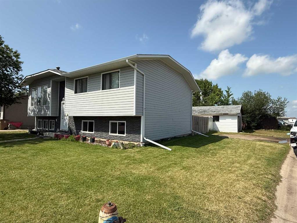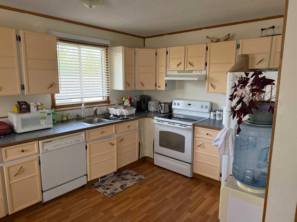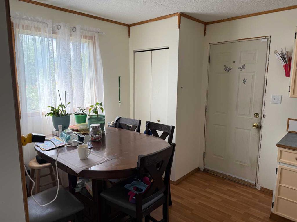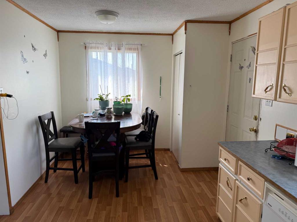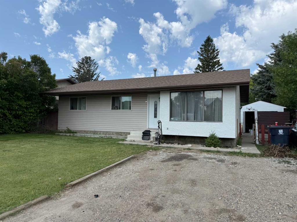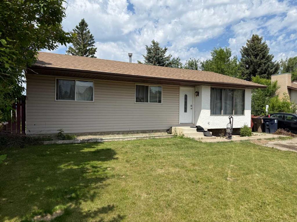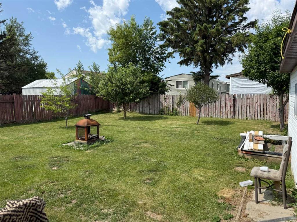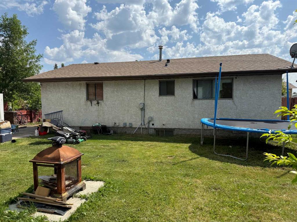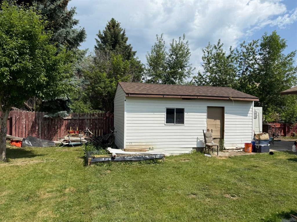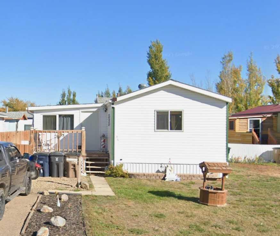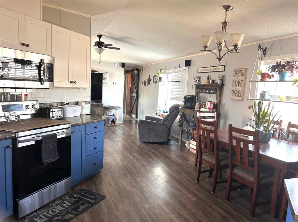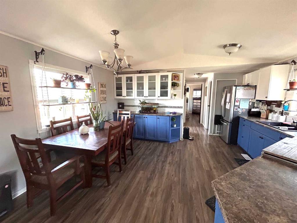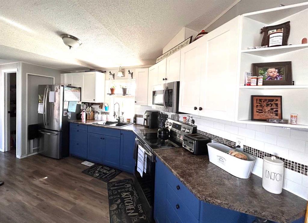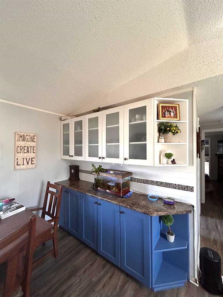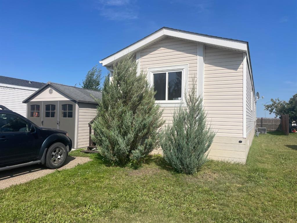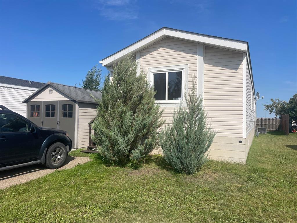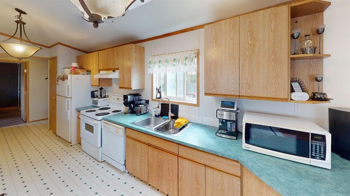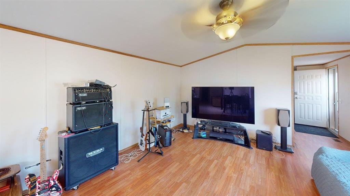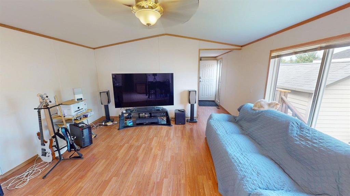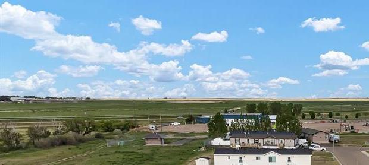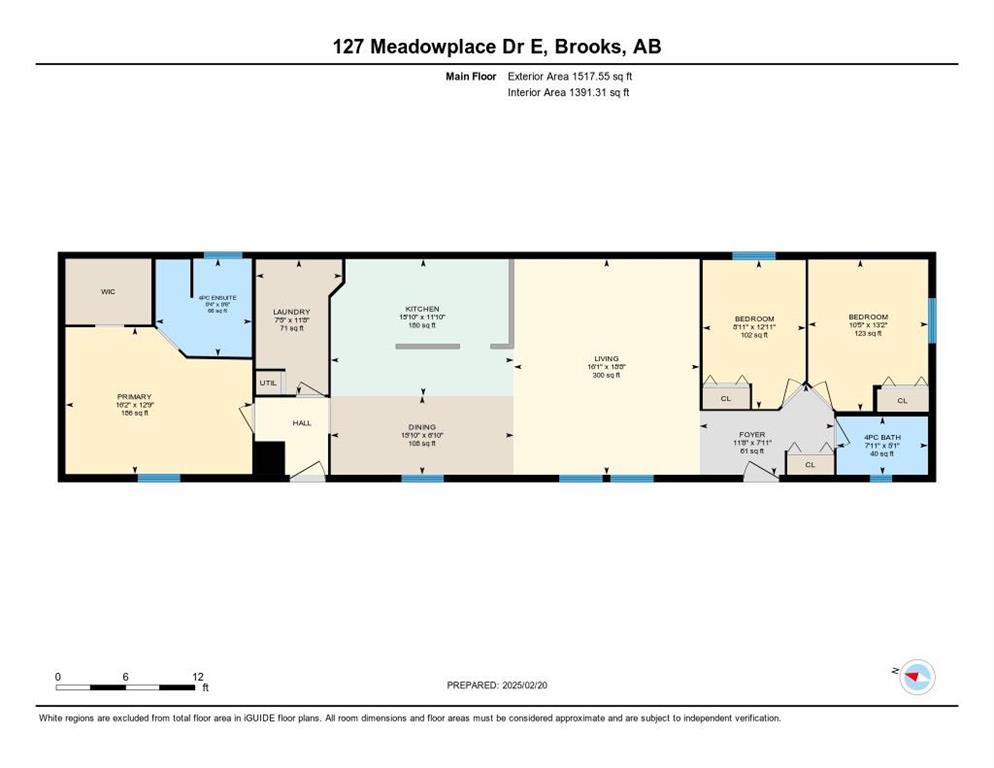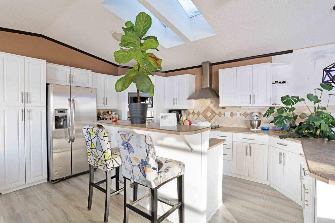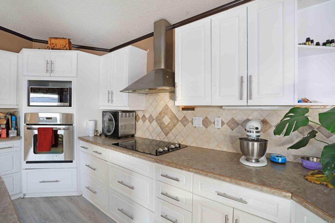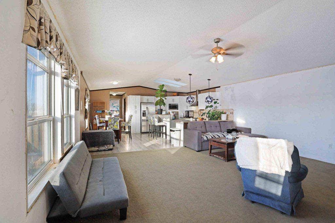$ 229,900
2
BEDROOMS
1 + 0
BATHROOMS
1,060
SQUARE FEET
1950
YEAR BUILT
Welcome to your future home—a delightful 2-bedroom residence offering simplicity and versatility. Inside, you'll find spacious rooms with an adaptable layout, perfect for a small family, downsizers, or as a starter home. Enjoy a functional galley kitchen with an adjoining eating area, generously sized bedrooms, and a four-piece bathroom. Downstairs, you’ll find a cold room with plenty of shelving, another large room ideal for hobbies or sewing, and a spacious laundry area—large enough for a folding table and ironing board. Step outside, and the property truly shines. The large, fenced yard features a generous garden area, ready for your green thumb. A sizeable greenhouse extends your growing season—perfect for cultivating vegetables, herbs, or flowers. A large shed provides ample storage for garden tools, seasonal items, and more. The 13' × 27' carport offers off-street parking, and back alley access leads to additional or RV parking. All of this is tucked into a convenient neighbourhood close to schools, parks, and amenities. Downtown Brooks is just a short walk or drive away. Call TODAY to schedule your private showing!
| COMMUNITY | |
| PROPERTY TYPE | Detached |
| BUILDING TYPE | House |
| STYLE | Bungalow |
| YEAR BUILT | 1950 |
| SQUARE FOOTAGE | 1,060 |
| BEDROOMS | 2 |
| BATHROOMS | 1.00 |
| BASEMENT | Partial, Partially Finished |
| AMENITIES | |
| APPLIANCES | Refrigerator |
| COOLING | None |
| FIREPLACE | N/A |
| FLOORING | Laminate, Linoleum, Vinyl Plank |
| HEATING | Forced Air, Natural Gas |
| LAUNDRY | In Basement |
| LOT FEATURES | Back Lane, Back Yard, City Lot, Few Trees, Front Yard, Garden, Lawn, Level |
| PARKING | Additional Parking, Alley Access, Carport, Concrete Driveway, Gravel Driveway |
| RESTRICTIONS | None Known |
| ROOF | Asphalt Shingle |
| TITLE | Fee Simple |
| BROKER | MaxWell Capital Realty - Brooks |
| ROOMS | DIMENSIONS (m) | LEVEL |
|---|---|---|
| Flex Space | 10`7" x 9`7" | Basement |
| Laundry | 15`9" x 11`7" | Basement |
| Cold Room/Cellar | 6`6" x 3`8" | Basement |
| Living Room | 13`5" x 17`2" | Main |
| Kitchen | 11`6" x 7`7" | Main |
| Dining Room | 11`6" x 9`5" | Main |
| Bedroom - Primary | 11`8" x 11`5" | Main |
| Bedroom | 13`3" x 13`4" | Main |
| 4pc Bathroom | 5`7" x 9`1" | Main |

