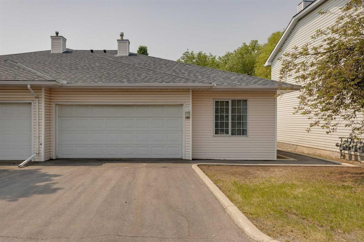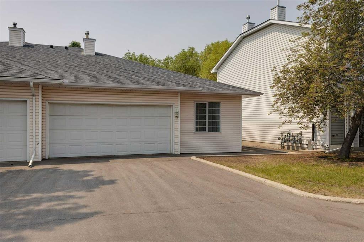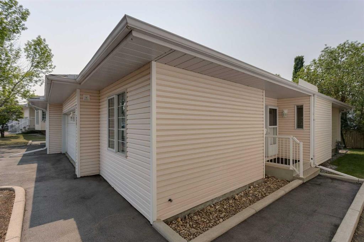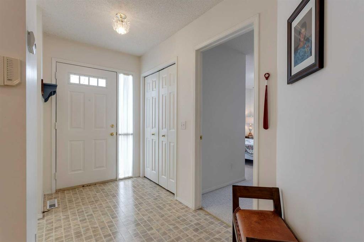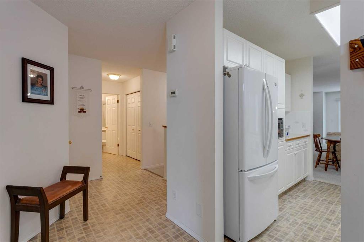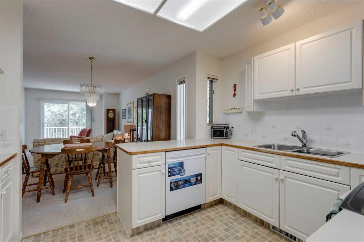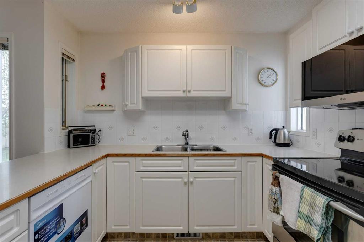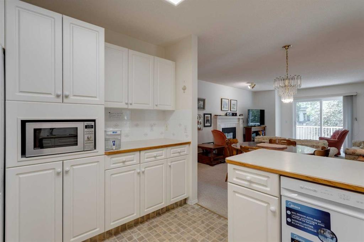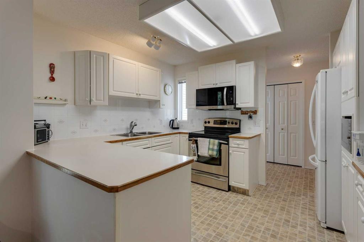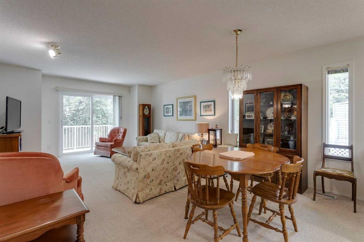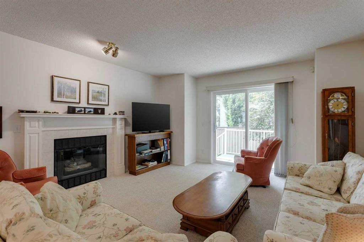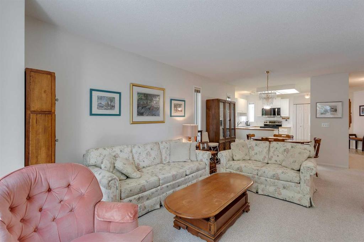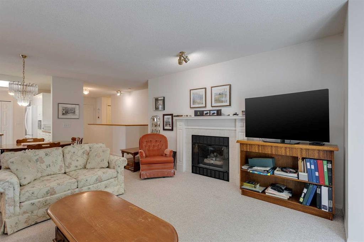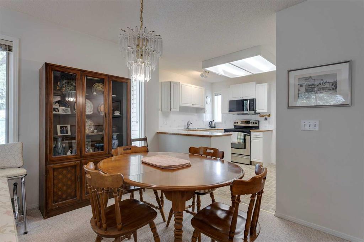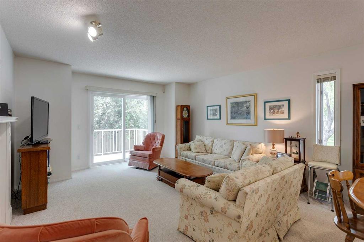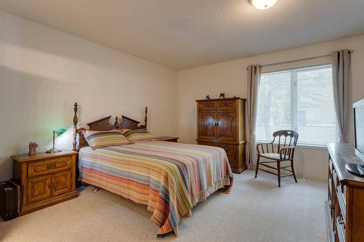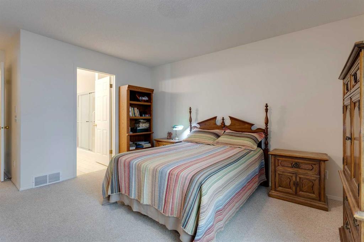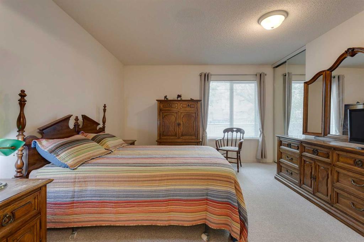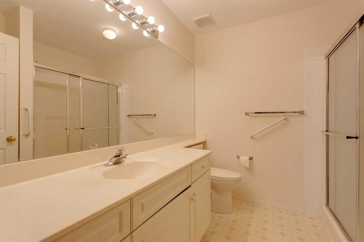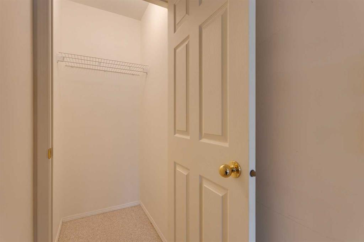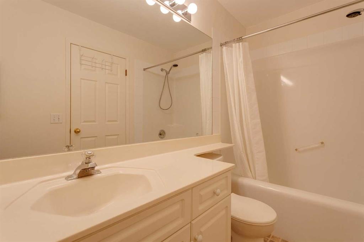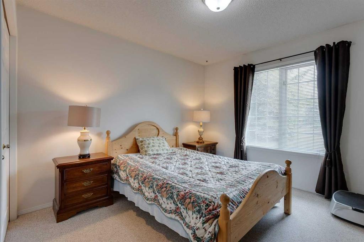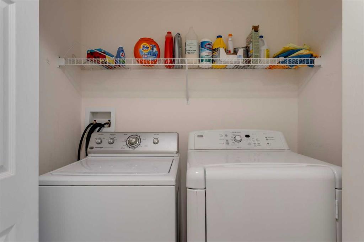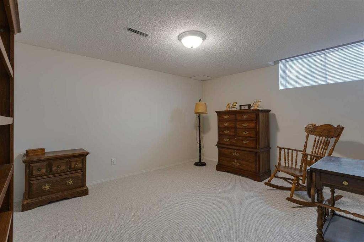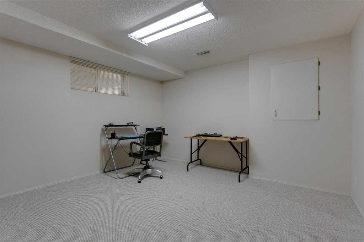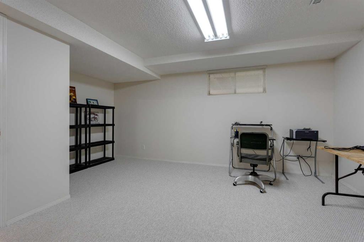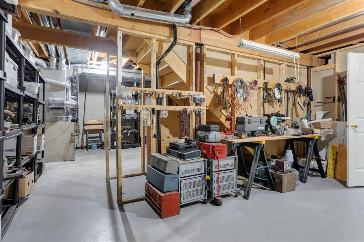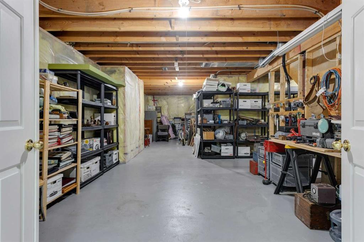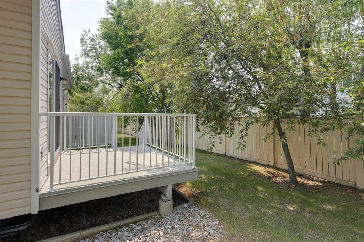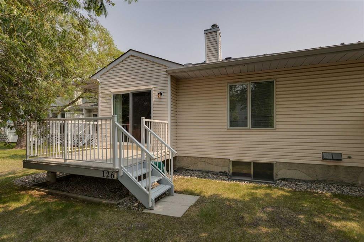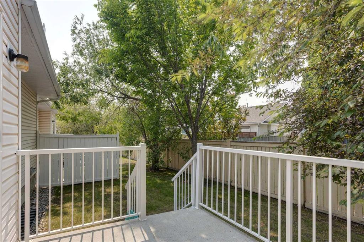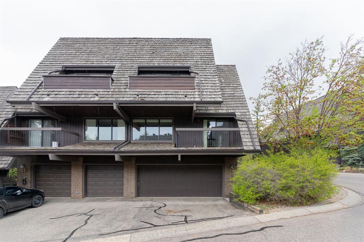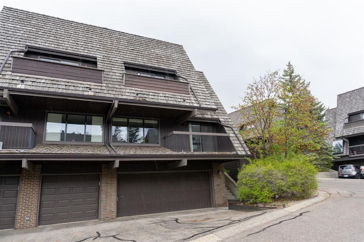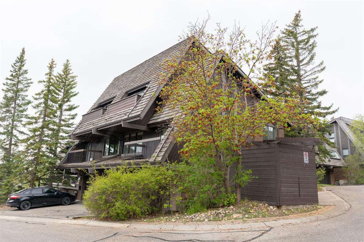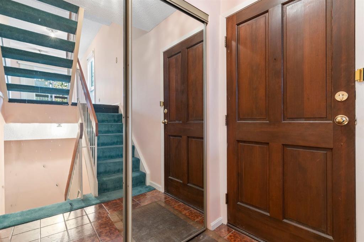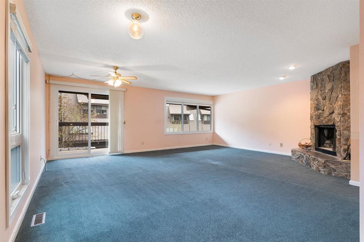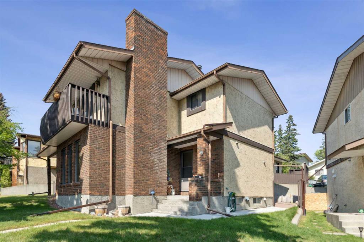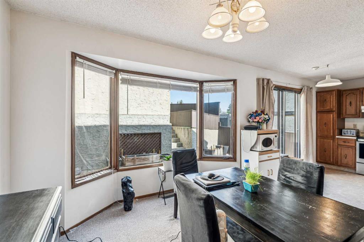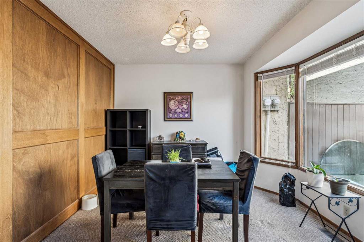126 Hawkstone Manor NW
Calgary T3G 3X2
MLS® Number: A2230293
$ 473,800
3
BEDROOMS
2 + 0
BATHROOMS
1992
YEAR BUILT
A RARE opportunity to own a villa in the NW under $500,000! This fully developed bungalow bareland villa boasts 1,225 sqft on the main floor with an additional 500 sqft of living space on the lower level. The property is in mainly original condition, but has been well cared for and maintained, offering lots of opportunity to upgrade and personalize to your liking. The kitchen has plenty of cupboard and countertop space, a brand new microwave and dishwasher and is open to the spacious dining room. The adjacent living room features a gas fireplace and the layout is excellent for larger family gatherings or entertaining. There are sliding doors to an oversized, west exposure 8'x10' deck overlooking green grass and mature trees. Direct access from the main floor to the back entry as well. The primary bedroom has walk-in plus a his & hers closets and spacious 3 piece ensuite bathroom. A 2nd bedroom, 4 piece bathroom and the laundry completes the main floor. The lower level has a 3rd bedroom, fully finished multi-purpose room can be used as a den, gym or craft/hobby room. Huge undeveloped space is great for additional storage, workshop, mechanical/furnace room plus there is plenty of room if you wanted to add another bathroom. New hot water tank. This is one of a few villas in Hawkstone Manor that has a double garage and full-size driveway for extra parking, only a few steps to the visitor parking for guests, the community clubhouse and tennis court. Hawkstone Manor is a well run and professionally managed complex with newer fences and asphalt paving. Pick your possession date and move right in. Excellent central location within Hawkwood, steps to transit and a few minutes to the LRT, shops and restaurants. Walk to the nearby park and school. Pet-free, smoke-free home, but a pet friendly complex with Board approval. A great investment in both real estate and lifestyle!
| COMMUNITY | Hawkwood |
| PROPERTY TYPE | Semi Detached (Half Duplex) |
| BUILDING TYPE | Duplex |
| STYLE | Side by Side, Villa |
| YEAR BUILT | 1992 |
| SQUARE FOOTAGE | 1,220 |
| BEDROOMS | 3 |
| BATHROOMS | 2.00 |
| BASEMENT | Full, Partially Finished |
| AMENITIES | |
| APPLIANCES | Dishwasher, Electric Stove, Garage Control(s), Garburator, Refrigerator, Washer/Dryer, Window Coverings |
| COOLING | None |
| FIREPLACE | Gas, Living Room, Mantle, Tile |
| FLOORING | Carpet, Linoleum |
| HEATING | Forced Air, Natural Gas |
| LAUNDRY | Main Level |
| LOT FEATURES | Irregular Lot, Landscaped |
| PARKING | Double Garage Attached |
| RESTRICTIONS | Pet Restrictions or Board approval Required, Utility Right Of Way |
| ROOF | Asphalt Shingle |
| TITLE | Fee Simple |
| BROKER | The Home Hunters Real Estate Group Ltd. |
| ROOMS | DIMENSIONS (m) | LEVEL |
|---|---|---|
| Bedroom | 12`10" x 10`8" | Lower |
| Den | 12`11" x 12`5" | Lower |
| Living Room | 13`8" x 13`9" | Main |
| Kitchen | 11`7" x 9`3" | Main |
| Nook | 10`0" x 7`7" | Main |
| Bedroom - Primary | 12`1" x 13`11" | Main |
| Bedroom | 10`10" x 10`11" | Main |
| 3pc Ensuite bath | 0`0" x 0`0" | Main |
| 4pc Bathroom | 0`0" x 0`0" | Main |

