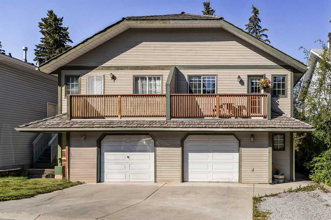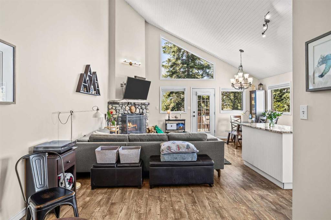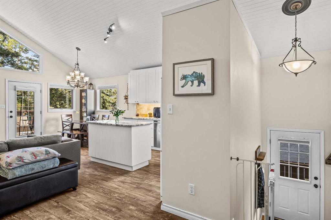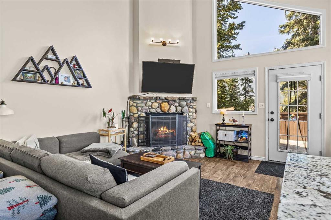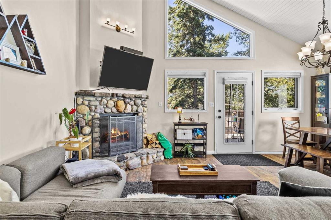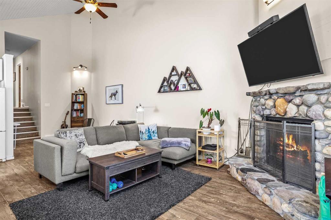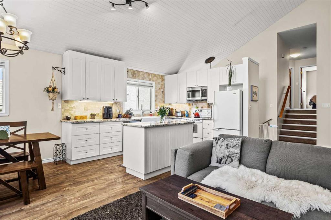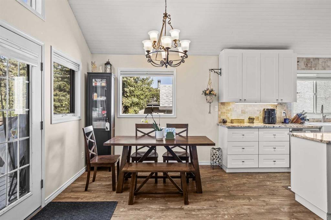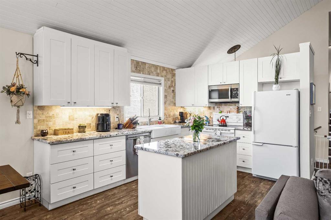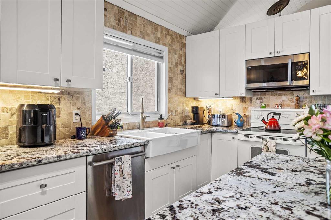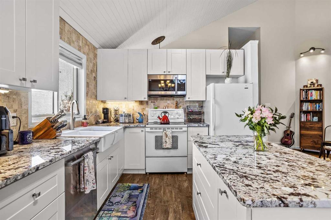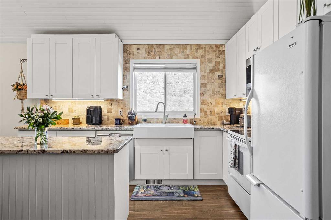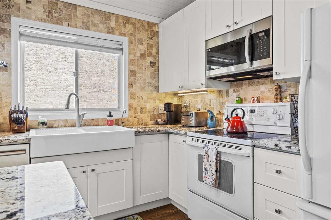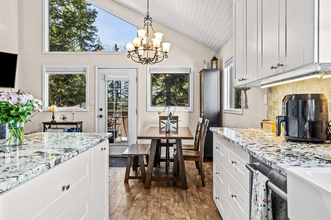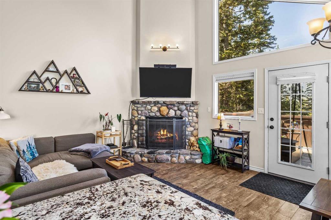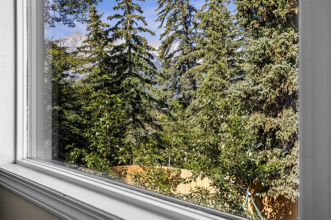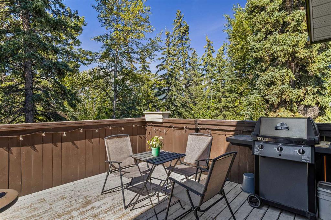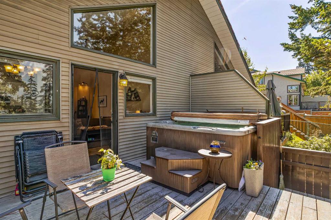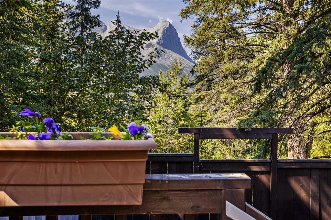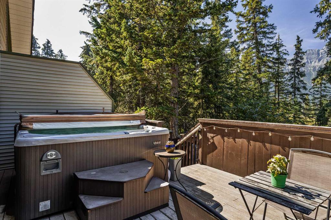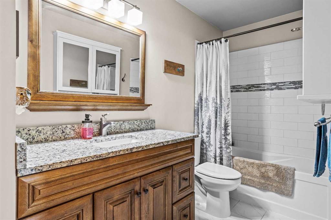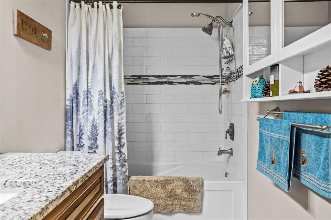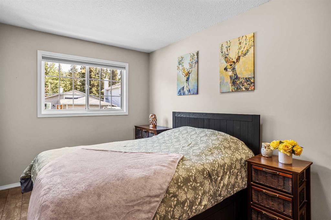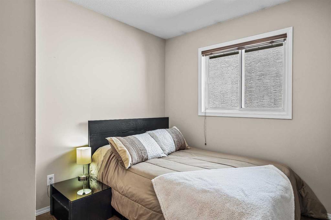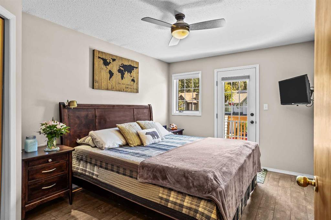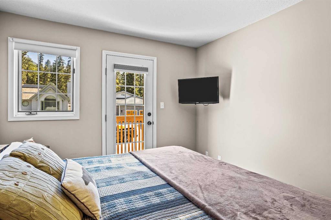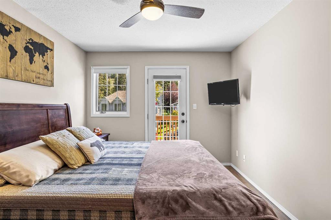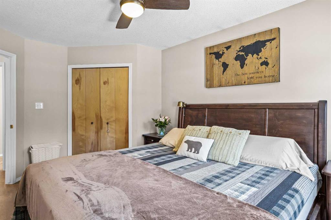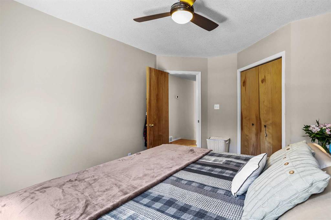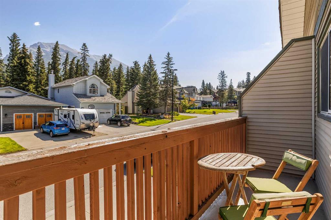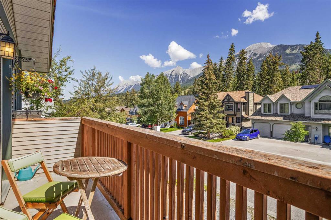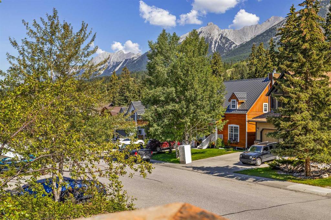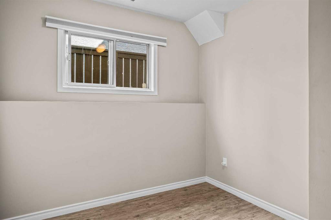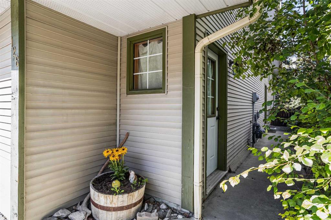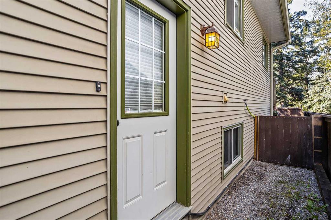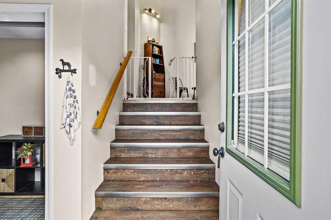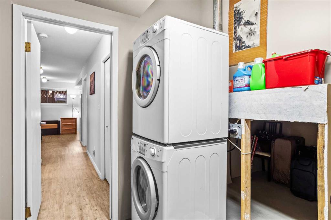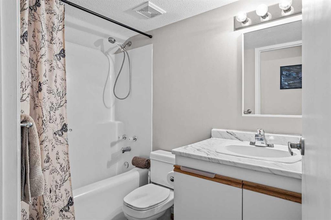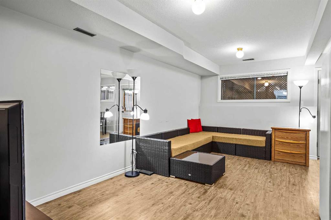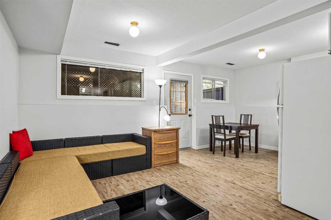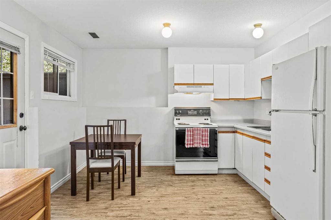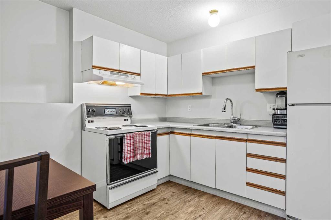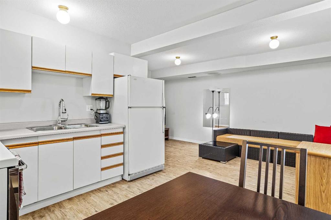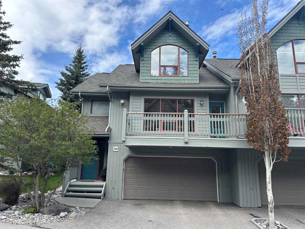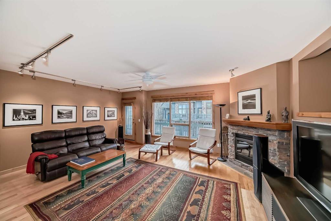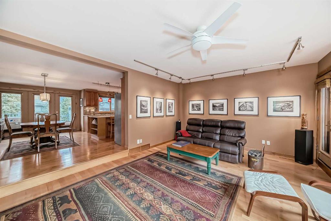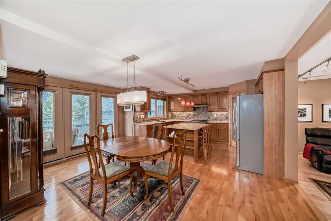126 Cougar Point Road E
Canmore T1W1A1
MLS® Number: A2249126
$ 1,076,000
4
BEDROOMS
2 + 0
BATHROOMS
1990
YEAR BUILT
This fantastic Half Duplex is located on the Sunny side of Canmore and offers a spacious footprint with amazing views. The trail system is just outside your backyard and the main living areas have beautiful south facing views. After a day filled with outdoor activities enjoy the fenced backyard and an evening fire after a nice soak in the immaculate Hot Tub that's included in purchase. The upper two floors offer 3 bedrooms and 1 bathroom with a beautiful wood burning Riverstone fireplace. The lower floor contains a fully self contained suite with 1 bedroom and bathroom. Its a great way to host family or generate revenue with tenants.
| COMMUNITY | Cougar Creek |
| PROPERTY TYPE | Semi Detached (Half Duplex) |
| BUILDING TYPE | Duplex |
| STYLE | 3 Level Split, Side by Side |
| YEAR BUILT | 1990 |
| SQUARE FOOTAGE | 1,806 |
| BEDROOMS | 4 |
| BATHROOMS | 2.00 |
| BASEMENT | Separate/Exterior Entry, Finished, Full, Suite, Walk-Out To Grade |
| AMENITIES | |
| APPLIANCES | Dishwasher, Electric Stove, ENERGY STAR Qualified Refrigerator, Microwave, Refrigerator, Stove(s), Washer/Dryer |
| COOLING | None |
| FIREPLACE | Wood Burning |
| FLOORING | Laminate |
| HEATING | Baseboard, Electric, Natural Gas |
| LAUNDRY | In Basement |
| LOT FEATURES | Back Yard, Backs on to Park/Green Space, Cleared, Few Trees, Low Maintenance Landscape, No Neighbours Behind, Views |
| PARKING | Off Street, Parking Pad, Single Garage Attached |
| RESTRICTIONS | Short Term Rentals Not Allowed |
| ROOF | Asphalt Shingle |
| TITLE | Fee Simple |
| BROKER | GRASSROOTS REALTY GROUP |
| ROOMS | DIMENSIONS (m) | LEVEL |
|---|---|---|
| Laundry | 6`4" x 8`2" | Basement |
| Furnace/Utility Room | 5`0" x 8`9" | Basement |
| 4pc Bathroom | 4`11" x 8`1" | Basement |
| Bedroom | 9`4" x 9`5" | Basement |
| Game Room | 9`0" x 26`7" | Basement |
| Kitchen | 9`9" x 12`1" | Basement |
| Foyer | 4`0" x 13`4" | Main |
| Kitchen | 9`9" x 13`0" | Second |
| Dining Room | 9`9" x 9`0" | Second |
| Living Room | 9`6" x 26`6" | Second |
| Bedroom | 10`3" x 8`10" | Third |
| Bedroom | 8`9" x 12`0" | Third |
| Bedroom - Primary | 10`3" x 14`9" | Third |
| 4pc Bathroom | 5`0" x 11`5" | Third |

