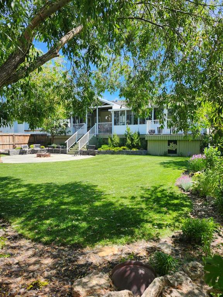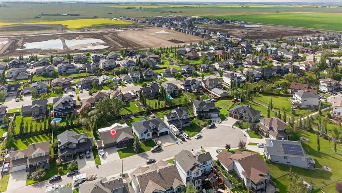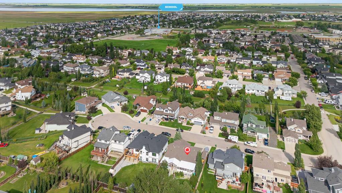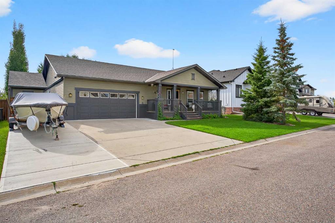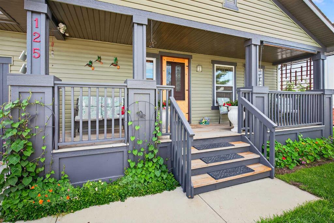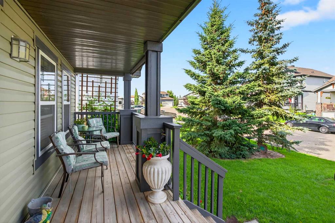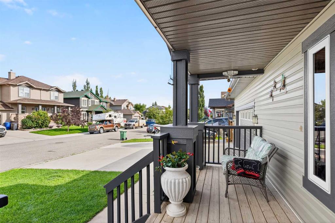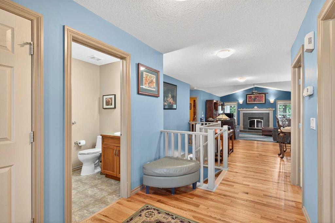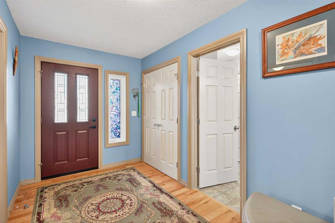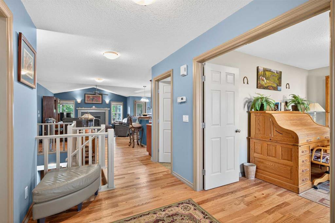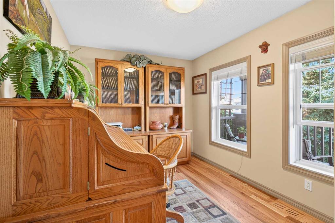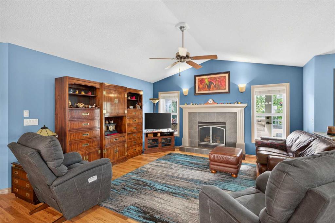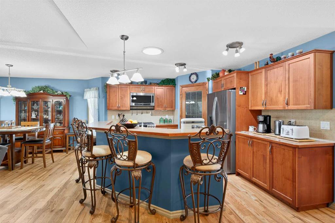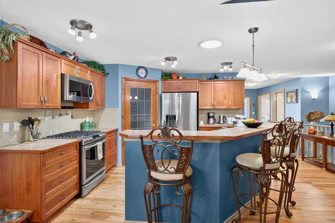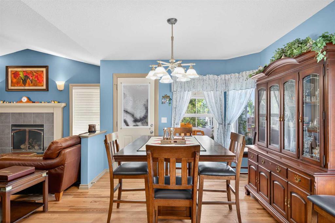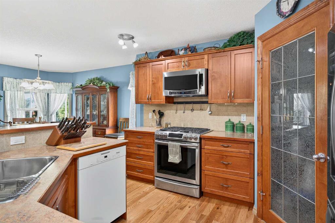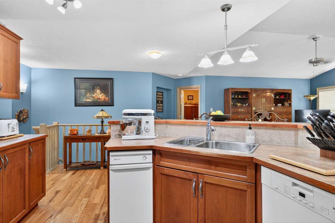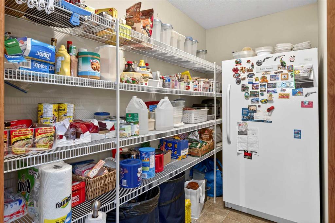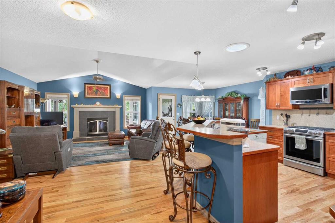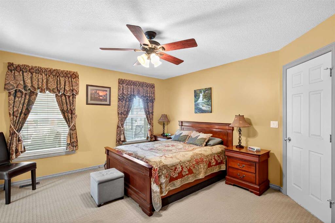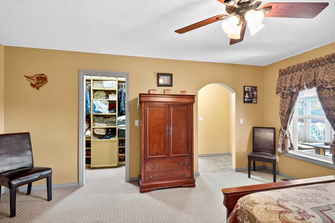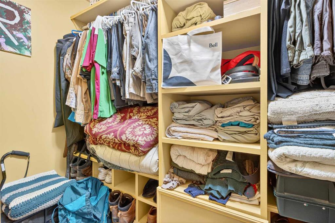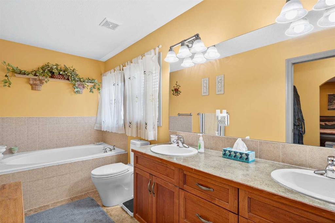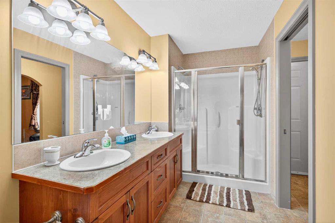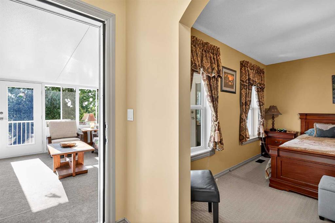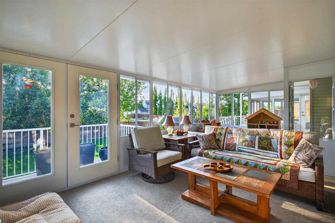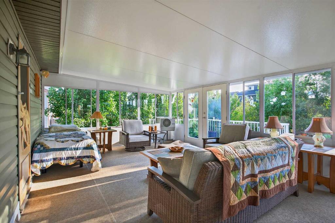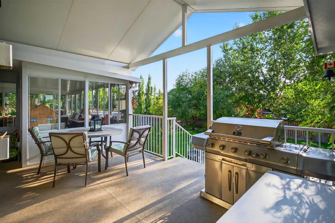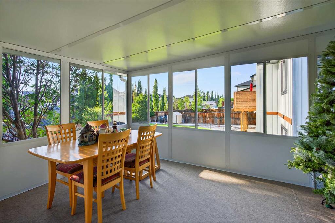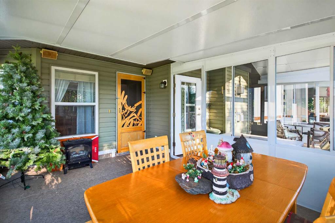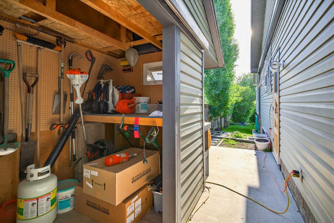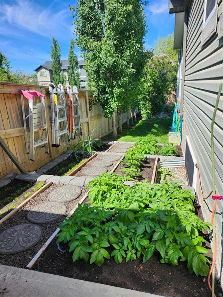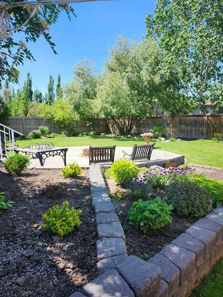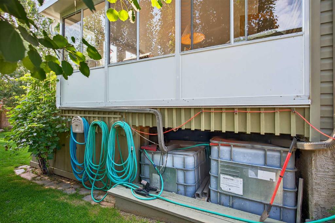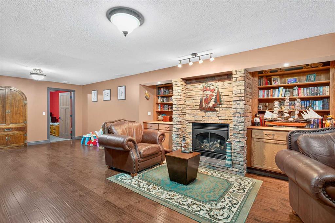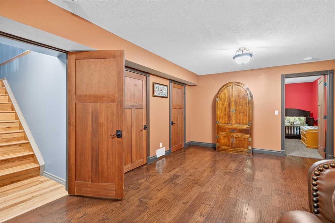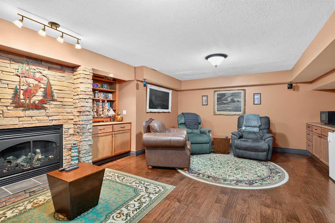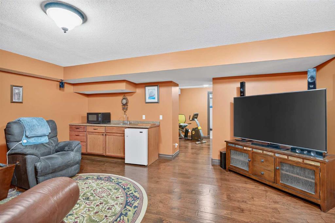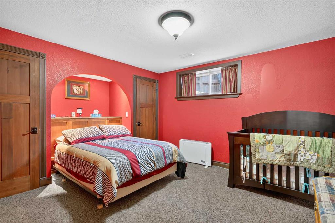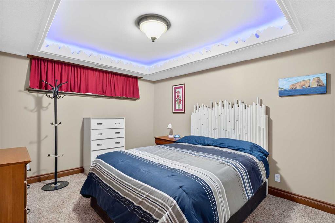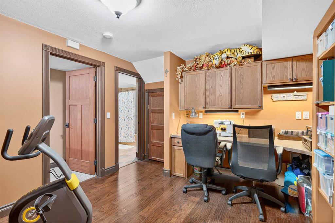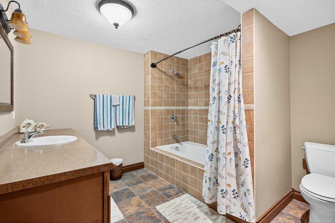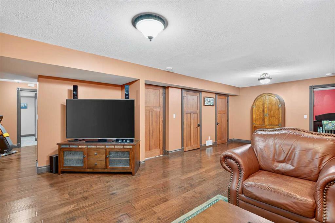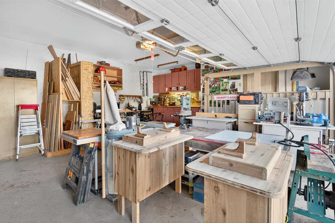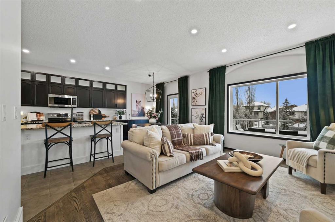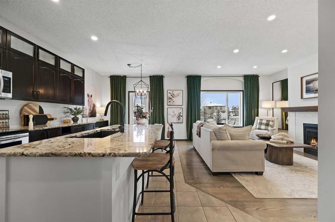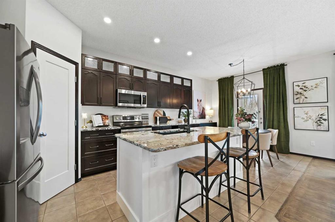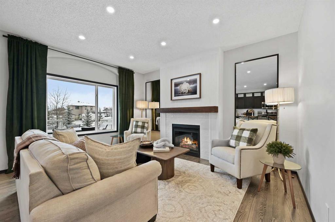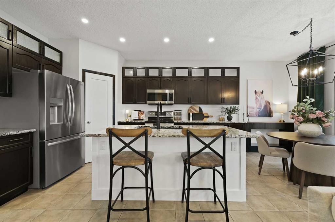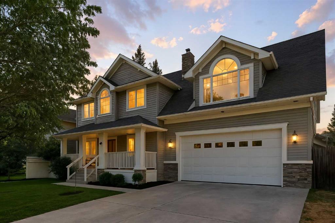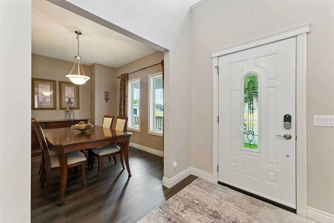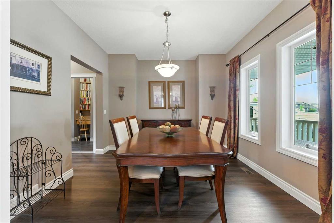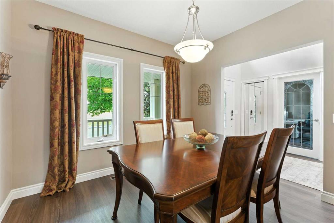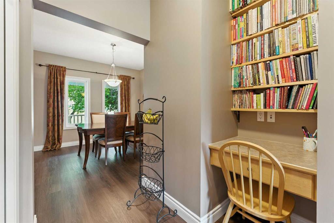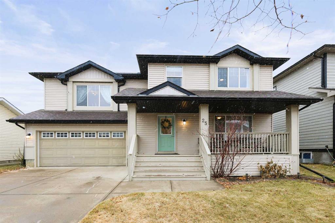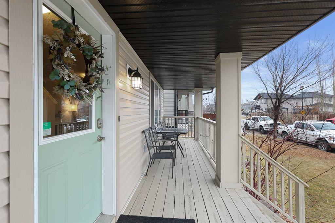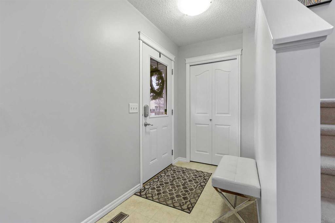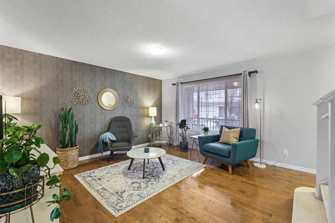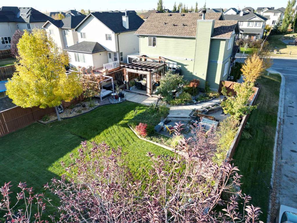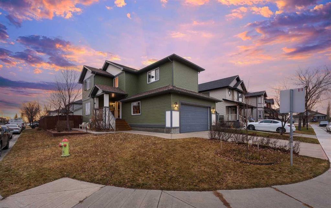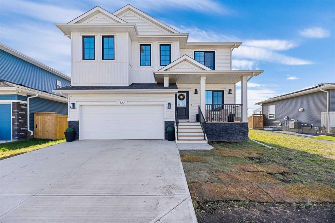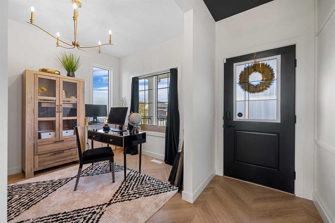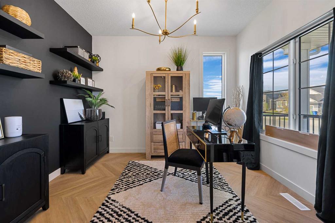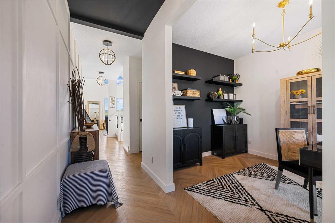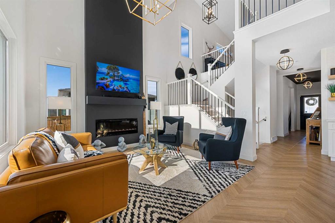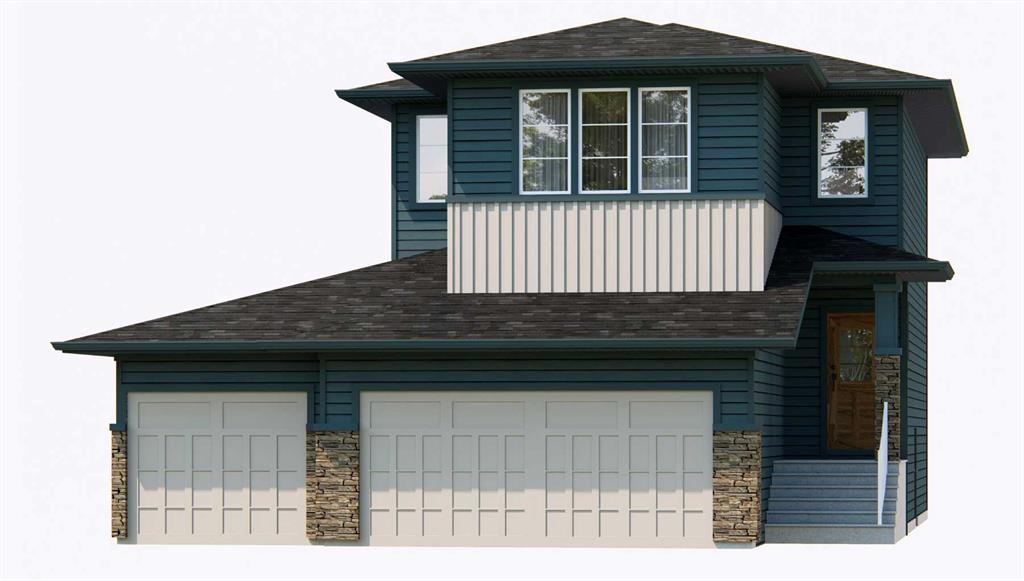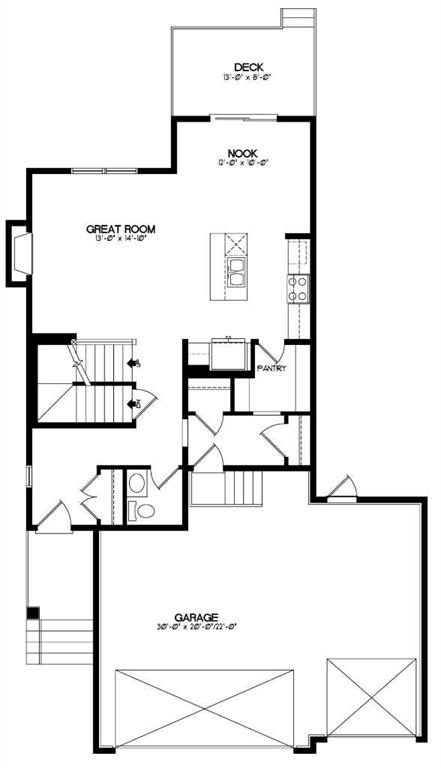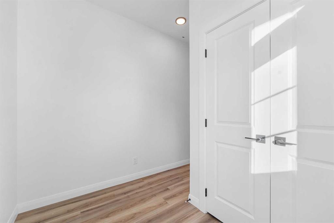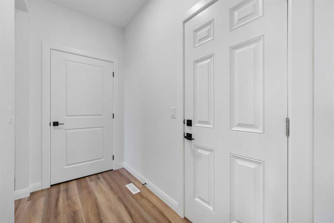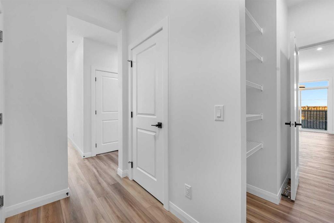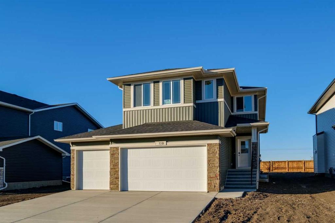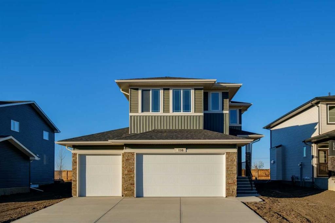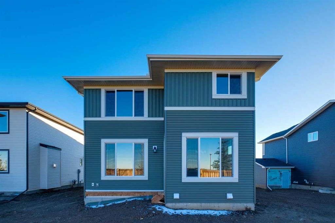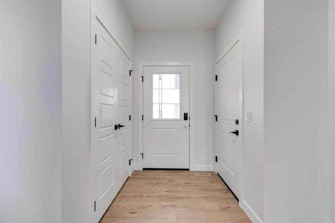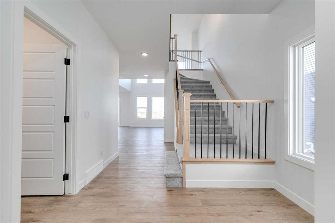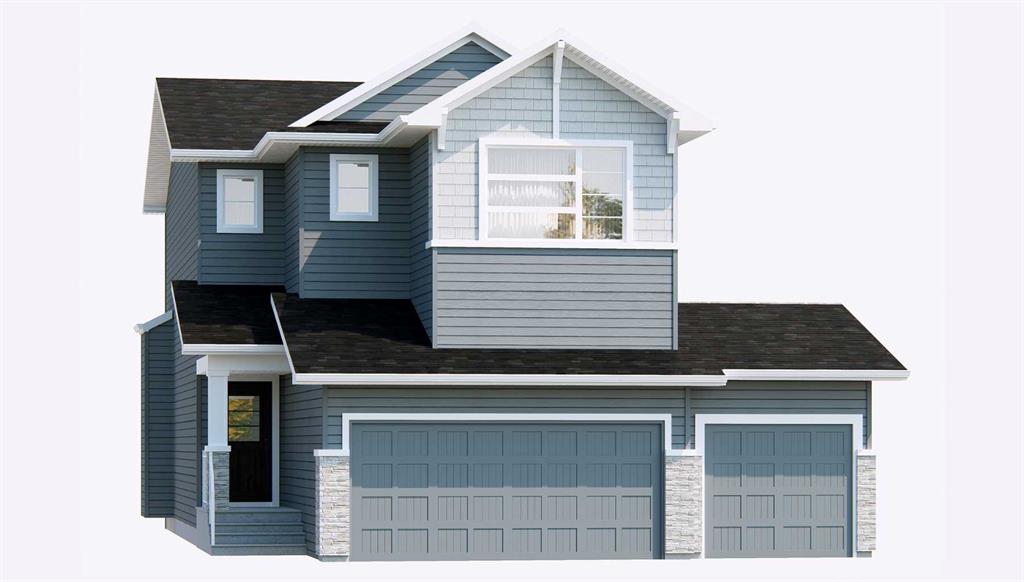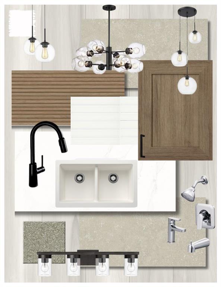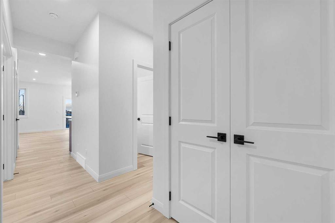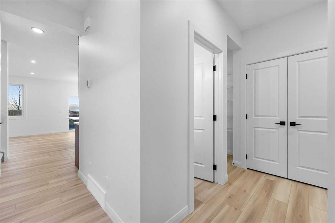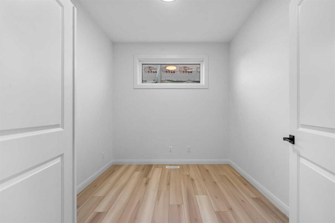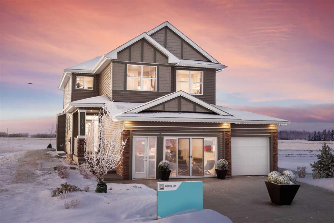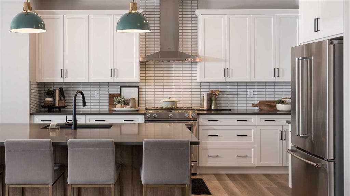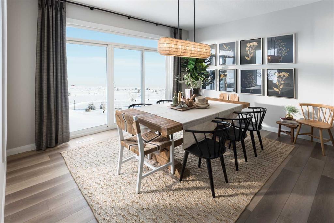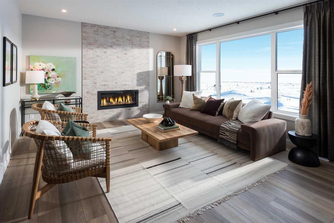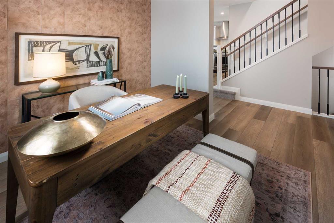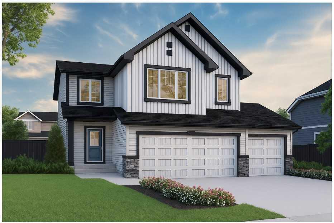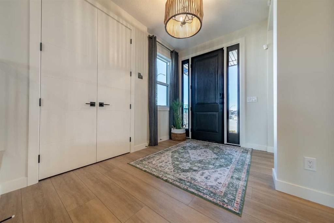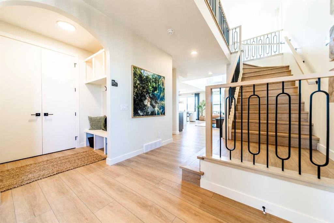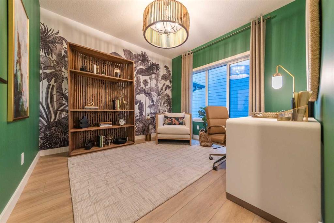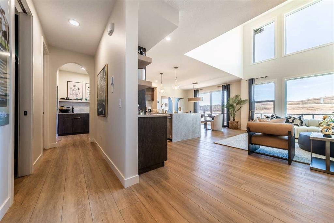125 Copeland Close
Langdon T0J 1X2
MLS® Number: A2247520
$ 780,000
3
BEDROOMS
3 + 0
BATHROOMS
1,523
SQUARE FEET
2006
YEAR BUILT
125 Copeland Close, Langdon - where space, sunshine, and small-town charm come to meet. Loved by the same family since they had it built, this 1523 sq ft bungalow is set on a massive, beautifully landscaped, sunshine lot that's ready for year-round gatherings. Imagine morning coffee on a large front porch and relaxing in the evenings in one of two, large, 3 season sun rooms. Enjoy grilling on a natural gas BBQ (included),or gathering round a fire pit on a 23 ft circular cement pad. Two 1,000 litre rain collection tanks under the deck, plus a custom built shed makes gardening easy. Inside the main floor features new hardwood, fresh paint,a bright kitchen with a solar light, and a large walk-in pantry with an upright freezer included. The kitchen boasts a 1 year old fridge/freezer, a gas stove with 220 V power behind and a built in microwave above. The super quiet dishwasher, and trash compactor complete the thoughtful extras. 4 island height bar stools are included. The main floor laundry has a new washer and dryer. The main floor 3 piece bathroom is conveniently located with garage access. The main floor also features a bright, versatile office — perfect for working from home, running a small business, or creating a quiet homework space. With its convenient location near the front entrance, it offers both privacy and easy access for clients or guests, without disturbing the rest of the household. The oversized primary bedroom has a walk-in closet, 4 piece ensuite bath, and access to one of the sunrooms. The basement is completely developed with family comfort and entertainment in mind. There are 2 large bedrooms, each with custom features and a generously sized 4 piece bath. There is a craft room and large family room with wet bar and bar fridge included. One of two natural gas fireplaces complete this well planned space. The oversized attached garage is a handyman's dream with built in cabinets, 220 V wiring, and counter top work space.
| COMMUNITY | |
| PROPERTY TYPE | Detached |
| BUILDING TYPE | House |
| STYLE | Bungalow |
| YEAR BUILT | 2006 |
| SQUARE FOOTAGE | 1,523 |
| BEDROOMS | 3 |
| BATHROOMS | 3.00 |
| BASEMENT | Full |
| AMENITIES | |
| APPLIANCES | Bar Fridge, Dishwasher, Dryer, Freezer, Gas Oven, Microwave, Refrigerator, Trash Compactor, Washer, Window Coverings |
| COOLING | None |
| FIREPLACE | Family Room, Gas, Great Room |
| FLOORING | Carpet, Subfloor, Hardwood, Laminate, Linoleum, Tile |
| HEATING | Fireplace(s), Forced Air, Natural Gas |
| LAUNDRY | Main Level |
| LOT FEATURES | Back Yard, Front Yard, Garden, Landscaped, Lawn, Paved |
| PARKING | Double Garage Attached |
| RESTRICTIONS | None Known |
| ROOF | Shingle |
| TITLE | Fee Simple |
| BROKER | Real Broker |
| ROOMS | DIMENSIONS (m) | LEVEL |
|---|---|---|
| Family Room | 18`4" x 15`1" | Lower |
| Game Room | 16`4" x 12`8" | Lower |
| Bedroom | 11`11" x 12`8" | Lower |
| Storage | 2`9" x 12`3" | Lower |
| 4pc Bathroom | 9`7" x 9`9" | Lower |
| Bedroom | 10`6" x 12`7" | Lower |
| Flex Space | 11`4" x 12`6" | Lower |
| Furnace/Utility Room | 5`8" x 11`5" | Lower |
| Storage | 7`2" x 3`5" | Lower |
| 5pc Ensuite bath | 5`11" x 17`0" | Main |
| Mud Room | 4`0" x 7`0" | Main |
| Bedroom - Primary | 13`5" x 17`0" | Main |
| Walk-In Closet | 4`1" x 9`7" | Main |
| Sunroom/Solarium | 14`5" x 24`5" | Main |
| Entrance | 7`1" x 11`2" | Main |
| 3pc Bathroom | 5`6" x 11`0" | Main |
| Office | 12`7" x 8`11" | Main |
| Laundry | 7`4" x 5`0" | Main |
| Kitchen | 12`7" x 11`8" | Main |
| Dining Room | 13`4" x 10`7" | Main |
| Living Room | 14`11" x 15`3" | Main |
| Pantry | 4`10" x 9`5" | Main |
| Sunroom/Solarium | 14`6" x 10`8" | Main |

