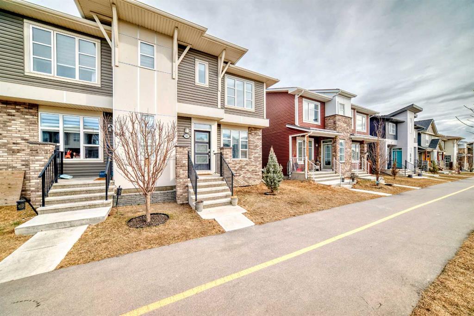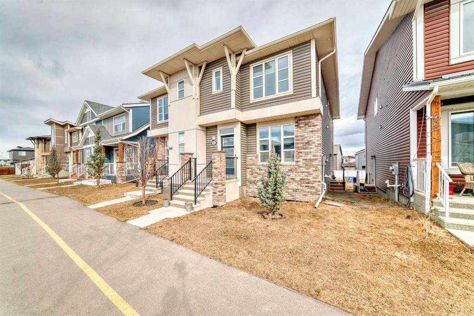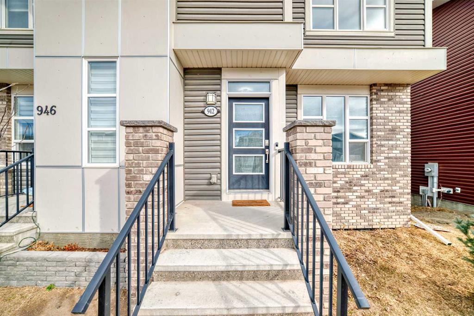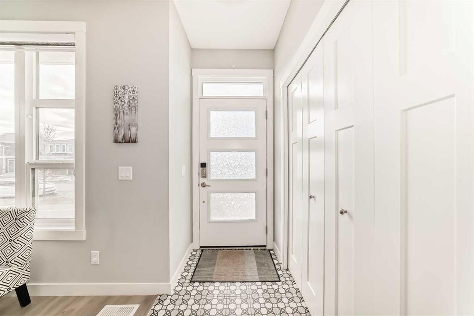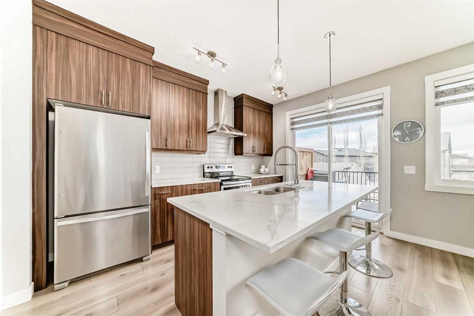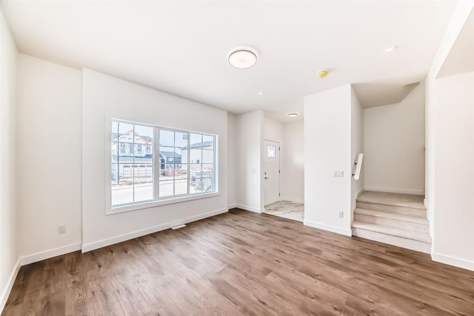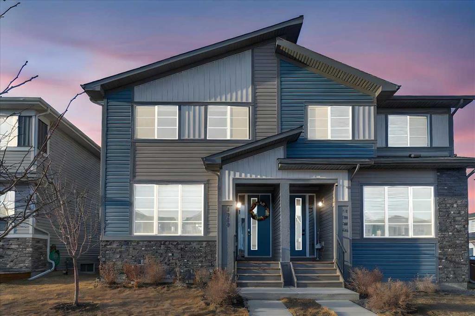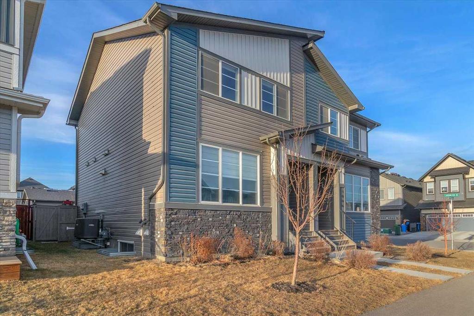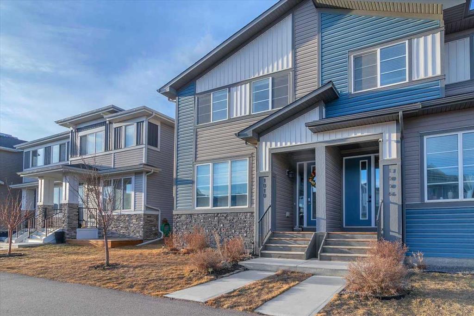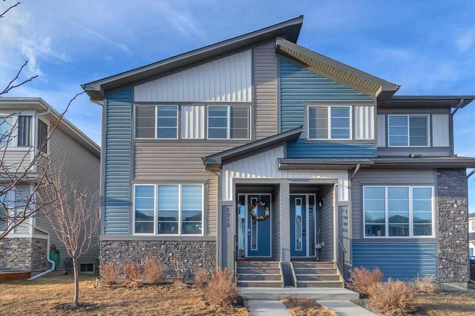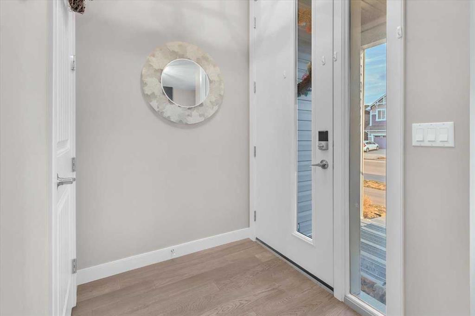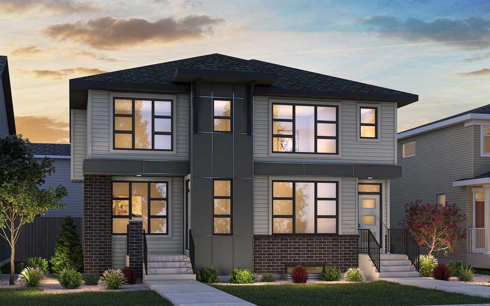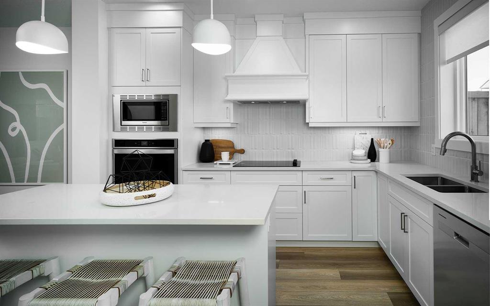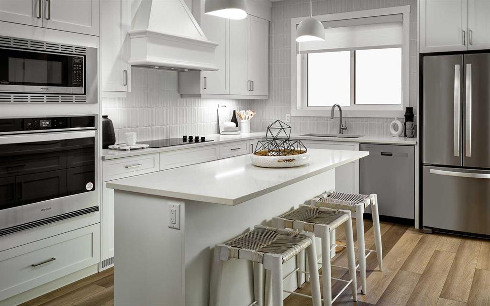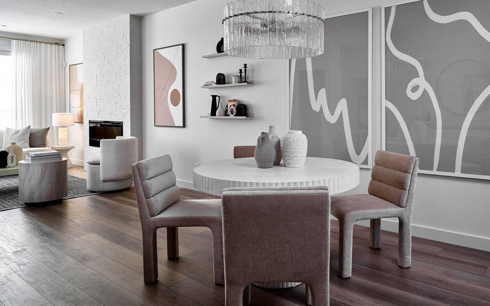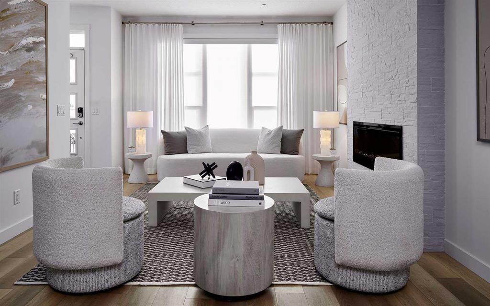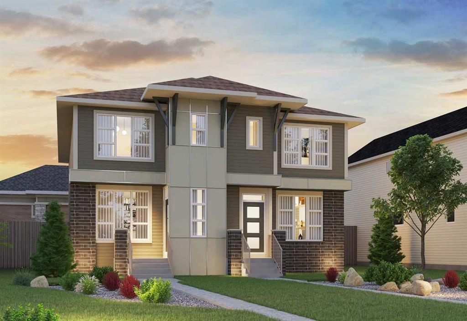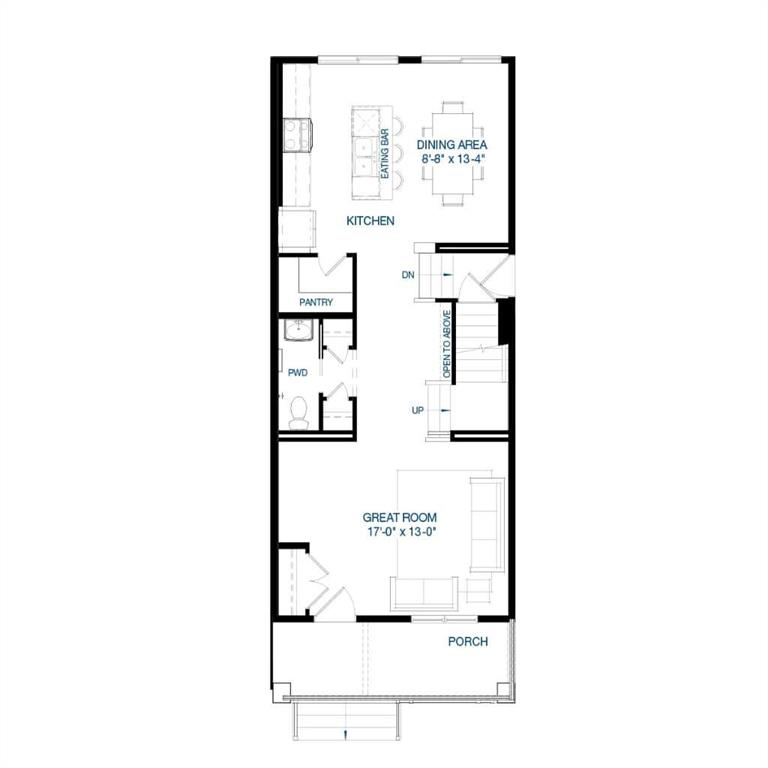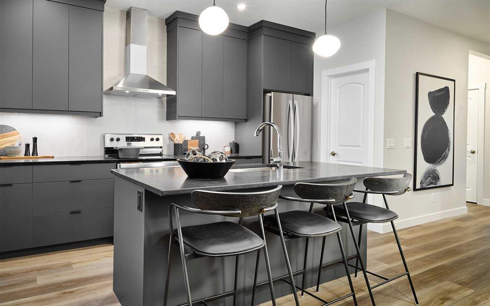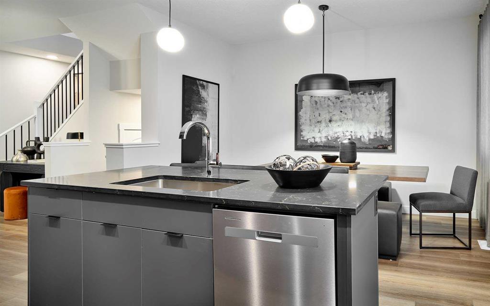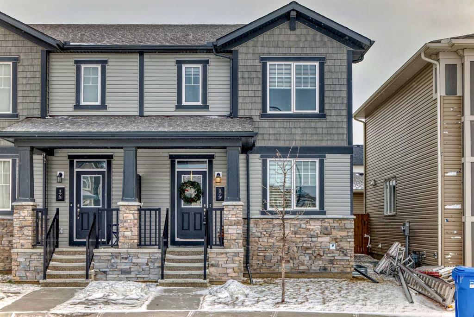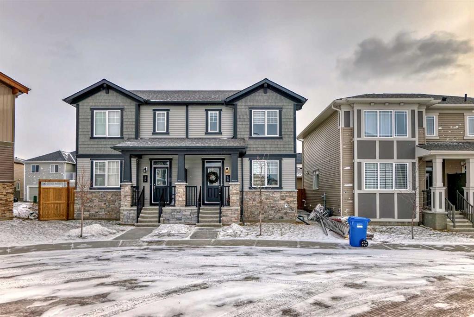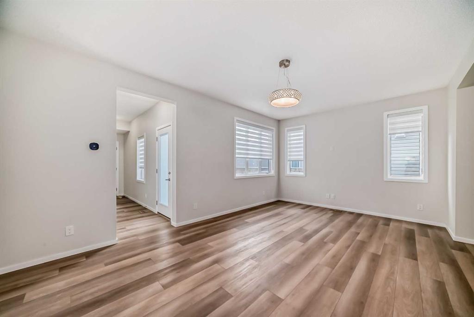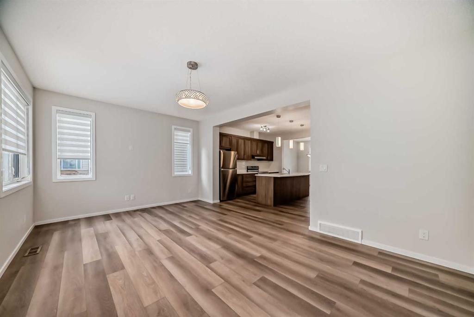124 Livingston Parade NE
Calgary T3P 0V6
MLS® Number: A2206468
$ 589,000
3
BEDROOMS
2 + 1
BATHROOMS
1,609
SQUARE FEET
2019
YEAR BUILT
Shows like new. 1600sqft 2 storey with bright and open main floor, 3 bedrooms and bonus room up, 3 bathrooms and double garage. Features contemporary fixtures throughout, 9 foot ceilings, fireplace, pot lights, upper level laundry and doors to rear deck. Kitchen is super appealing with quartz counters and breakfast bar, decorative tile, walk-in pantry and upgraded lighting and spot lights. The basement is open and large with 9' ceilings and a separate entrance. Rear deck and front patio, gas line for bbq. Convenient location - close to transit and very quick access to Stoney Trail . Beautiful home - well worth viewing. 124 Livingston Parade.
| COMMUNITY | Livingston |
| PROPERTY TYPE | Semi Detached (Half Duplex) |
| BUILDING TYPE | Duplex |
| STYLE | 2 Storey, Side by Side |
| YEAR BUILT | 2019 |
| SQUARE FOOTAGE | 1,609 |
| BEDROOMS | 3 |
| BATHROOMS | 3.00 |
| BASEMENT | Full, Unfinished |
| AMENITIES | |
| APPLIANCES | Dishwasher, Dryer, Electric Stove, Garage Control(s), Refrigerator, Washer, Window Coverings |
| COOLING | None |
| FIREPLACE | Gas |
| FLOORING | Laminate |
| HEATING | Forced Air |
| LAUNDRY | Laundry Room, Upper Level |
| LOT FEATURES | See Remarks |
| PARKING | Double Garage Detached |
| RESTRICTIONS | None Known |
| ROOF | Asphalt Shingle |
| TITLE | Fee Simple |
| BROKER | Copper K Realty |
| ROOMS | DIMENSIONS (m) | LEVEL |
|---|---|---|
| Dining Room | 13`0" x 8`0" | Main |
| Kitchen | 13`0" x 9`0" | Main |
| 2pc Bathroom | 5`6" x 5`0" | Main |
| Living Room | 15`0" x 13`0" | Main |
| Bonus Room | 12`0" x 11`0" | Second |
| 4pc Bathroom | 8`0" x 5`0" | Second |
| 3pc Ensuite bath | 11`0" x 5`0" | Second |
| Bedroom - Primary | 12`6" x 11`6" | Second |
| Bedroom | 12`0" x 8`0" | Second |
| Bedroom | 8`6" x 8`6" | Second |

































