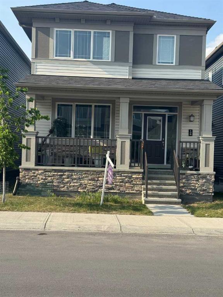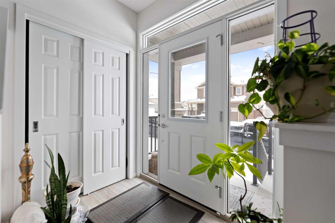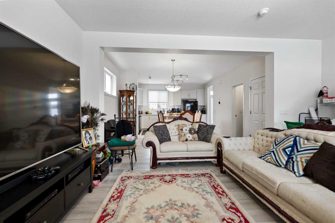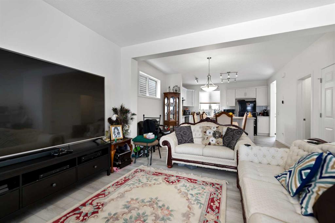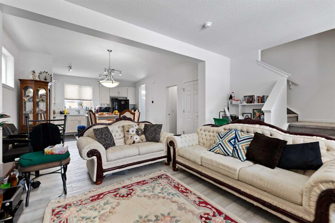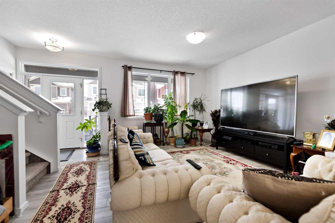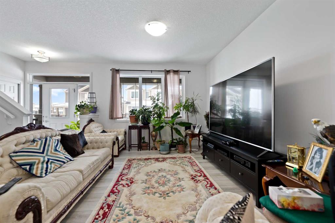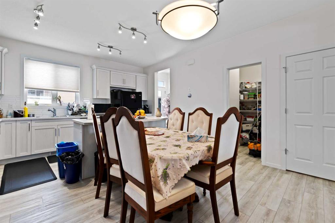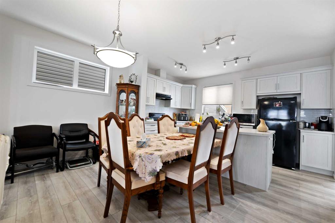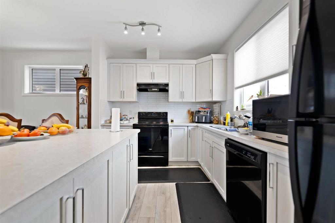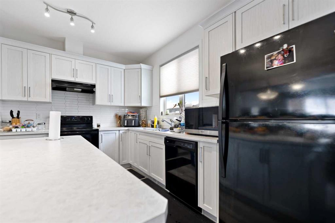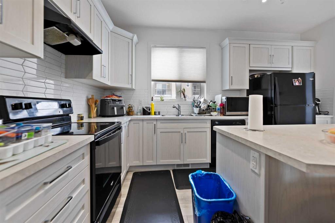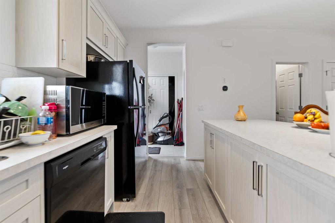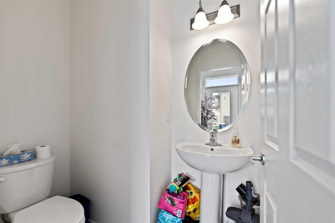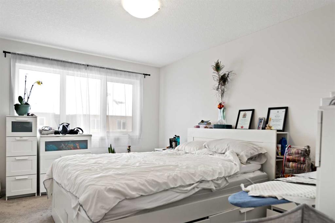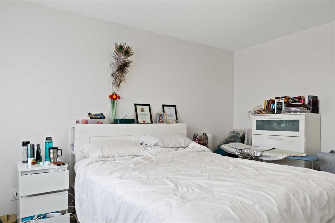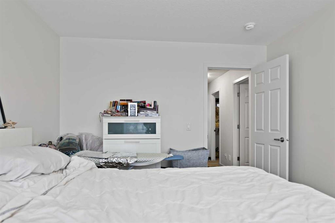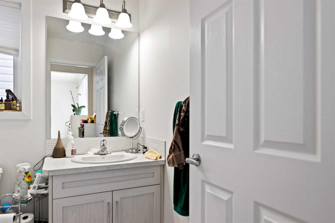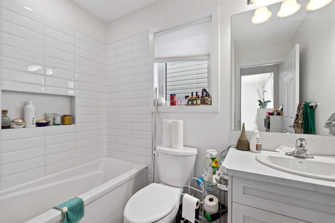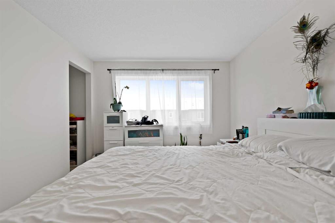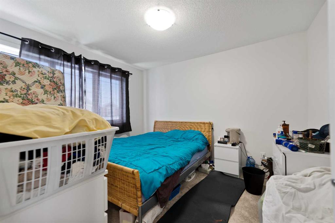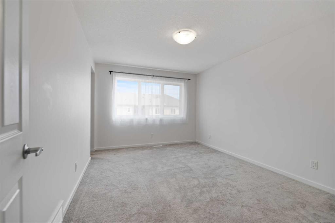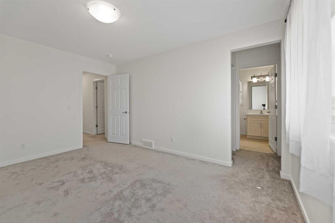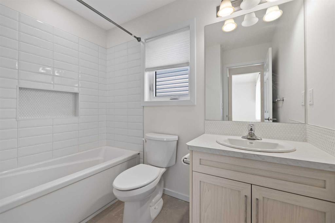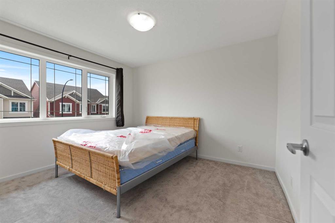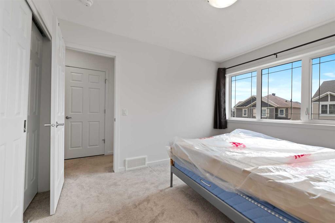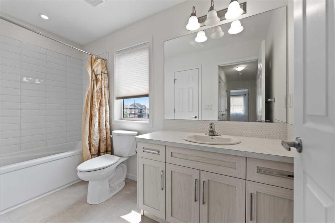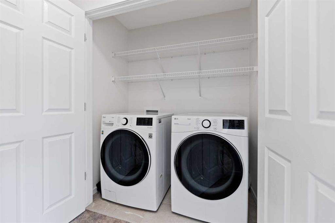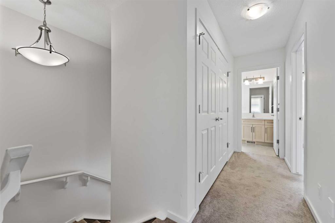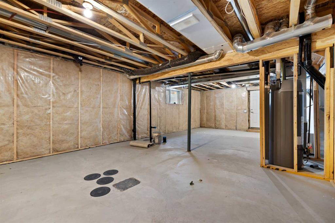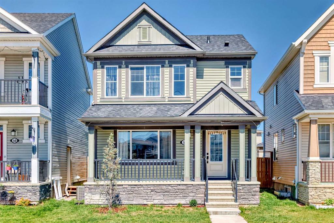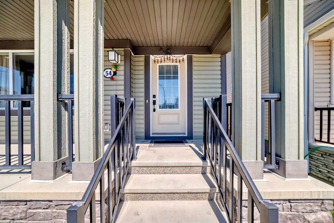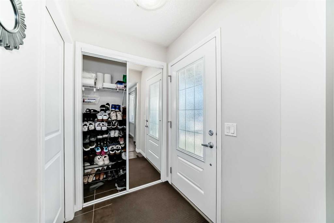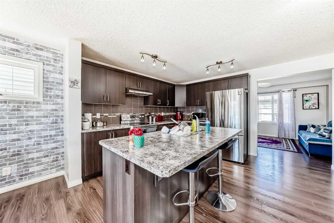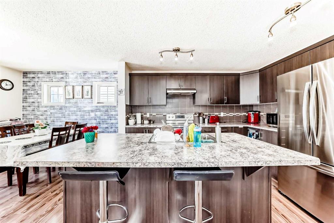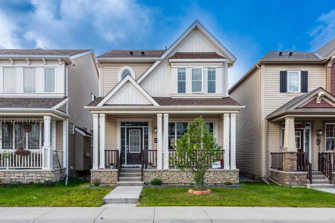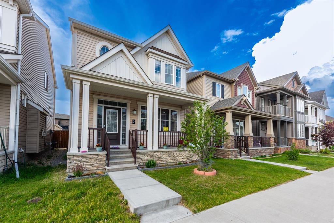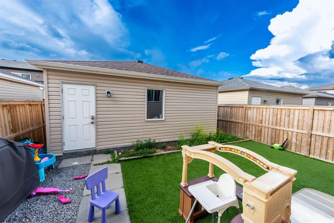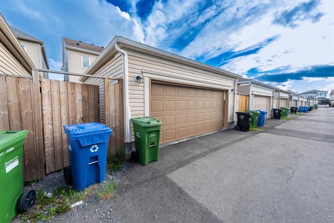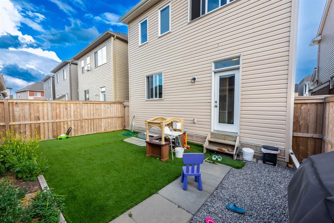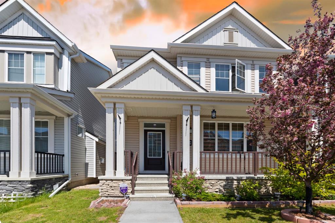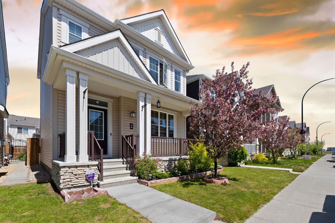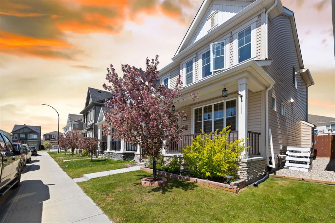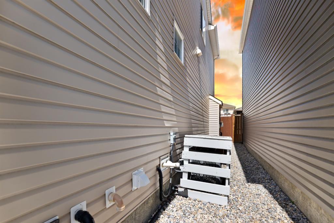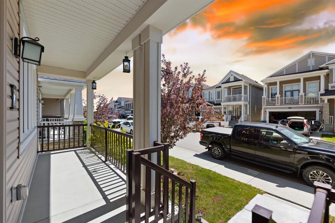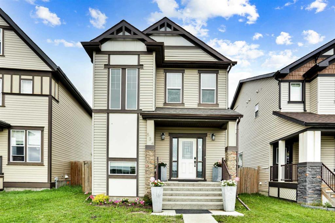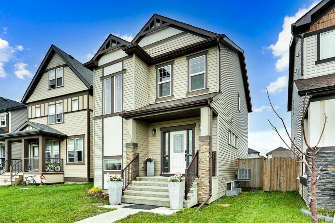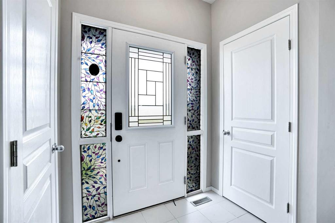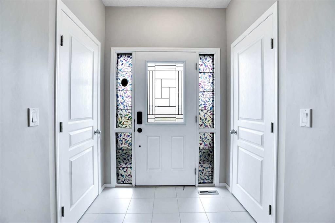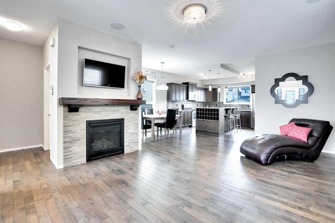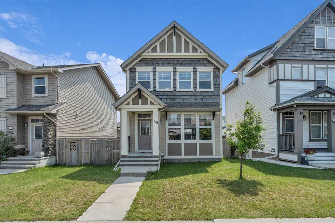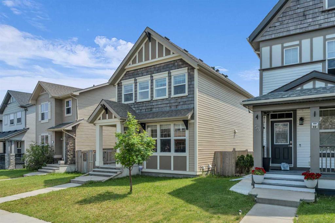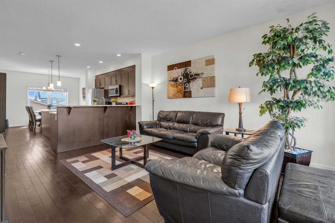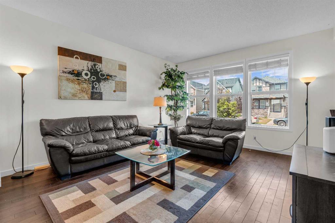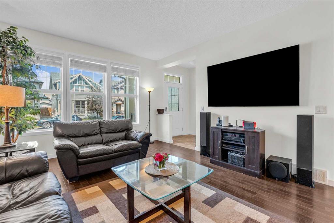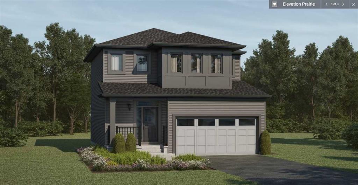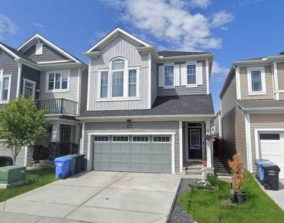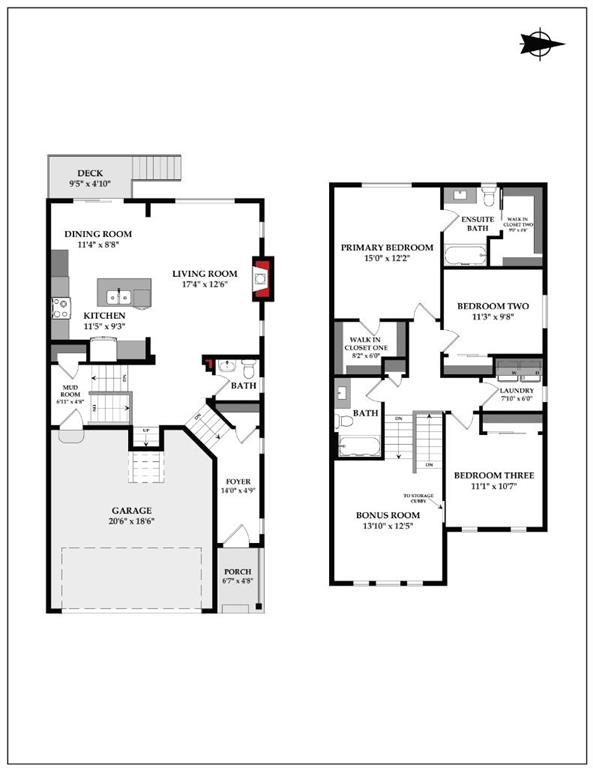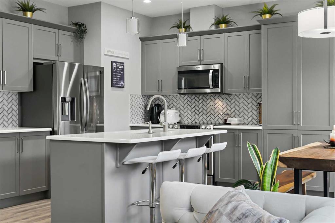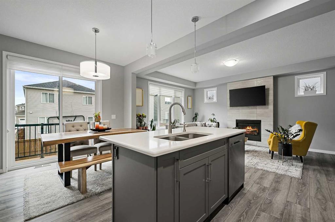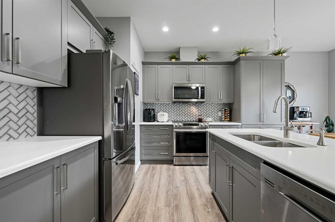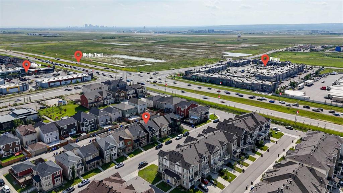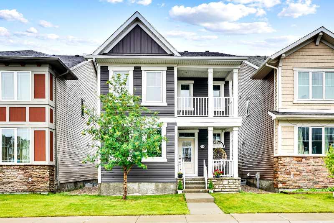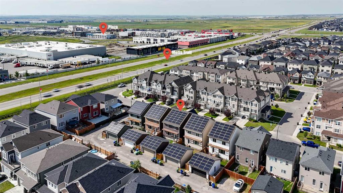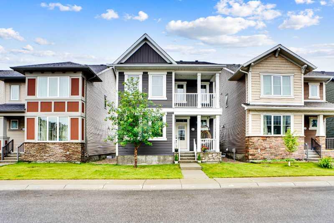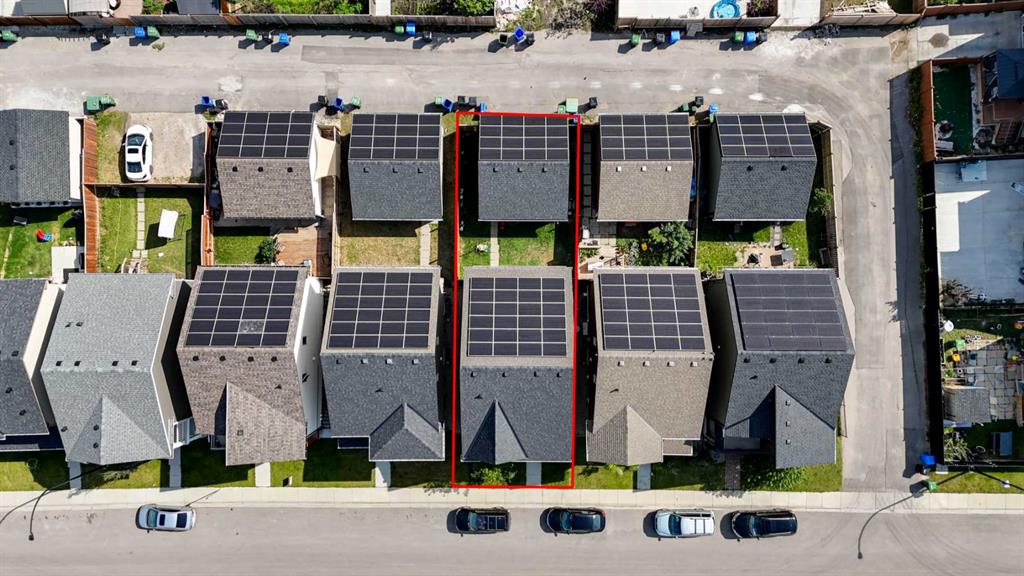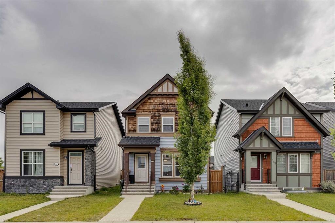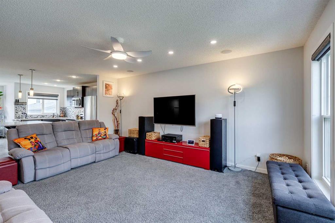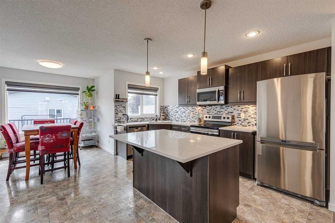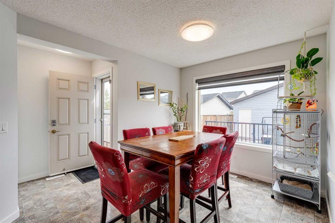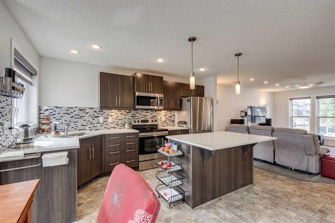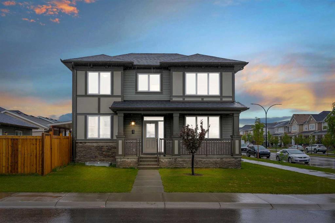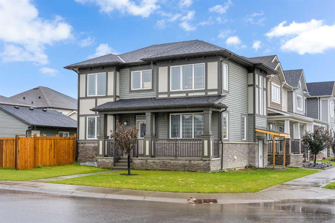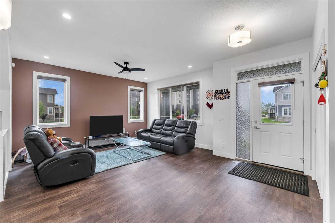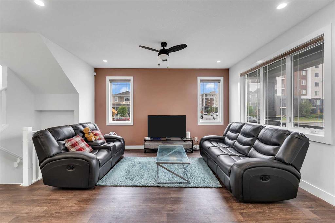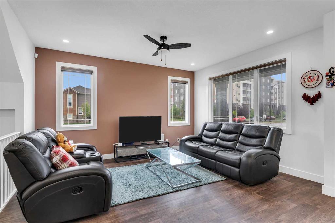124 Cityspring Way NE
Calgary T3N 1Z6
MLS® Number: A2234928
$ 589,900
3
BEDROOMS
2 + 1
BATHROOMS
1,509
SQUARE FEET
2022
YEAR BUILT
Welcome to Cityscape in the lively and new northeast! The walk-up basement has a separate entrance for a potential suite subject to municipality approval. .This beautiful two-storey 2022 home offers an open concept floor plan with a spacious entry into the living room and dining area. The south east facing living room window offers the sun's rays even in the winter. The kitchen boasts white kitchen cabinets and black appliances. A huge walk-in pantry and a large island add storage space and functionality. The half bathroom is directly off the back door, which leads to the back yard and the double parking pad off the back alley. The upstairs has three good sized bedrooms including the large master bedroom with a good sized walk-in closet and a four piece ensuite. The main bathroom has a linen closet and the laundry is conveniently located in the hallway on the upper floor. This home is located walking distance to shopping and restaurants. Easy access to the Airport, Deerfoot Trail and Stony Trail. Hurry, book your showing today!
| COMMUNITY | Cityscape |
| PROPERTY TYPE | Detached |
| BUILDING TYPE | House |
| STYLE | 2 Storey |
| YEAR BUILT | 2022 |
| SQUARE FOOTAGE | 1,509 |
| BEDROOMS | 3 |
| BATHROOMS | 3.00 |
| BASEMENT | Full, Unfinished |
| AMENITIES | |
| APPLIANCES | Dishwasher, Electric Stove, Microwave Hood Fan, Refrigerator, Washer/Dryer, Window Coverings |
| COOLING | None |
| FIREPLACE | N/A |
| FLOORING | Carpet, Ceramic Tile, Vinyl Plank |
| HEATING | Forced Air |
| LAUNDRY | Upper Level |
| LOT FEATURES | Back Lane, Front Yard, Landscaped |
| PARKING | Off Street |
| RESTRICTIONS | None Known |
| ROOF | Asphalt Shingle |
| TITLE | Fee Simple |
| BROKER | Streetwise Realty |
| ROOMS | DIMENSIONS (m) | LEVEL |
|---|---|---|
| Dining Room | 14`3" x 9`0" | Main |
| Living Room | 17`3" x 13`7" | Main |
| Kitchen | 14`3" x 9`1" | Main |
| 2pc Bathroom | 6`4" x 4`4" | Main |
| Bedroom - Primary | 10`9" x 14`1" | Second |
| 4pc Ensuite bath | 6`4" x 8`3" | Second |
| Bedroom | 10`1" x 11`10" | Second |
| Bedroom | 10`1" x 10`3" | Second |
| 4pc Bathroom | 10`8" x 4`11" | Second |

