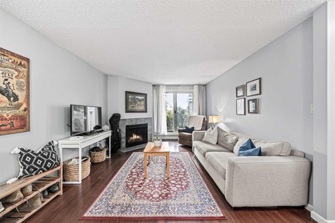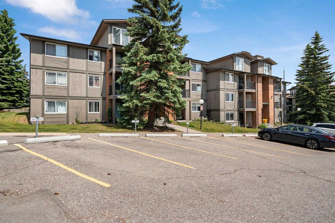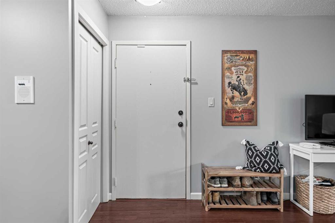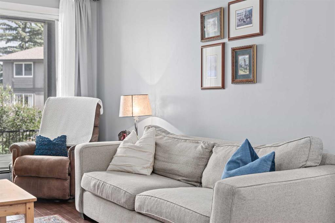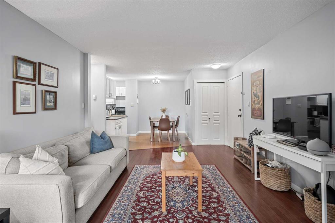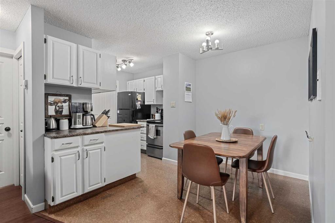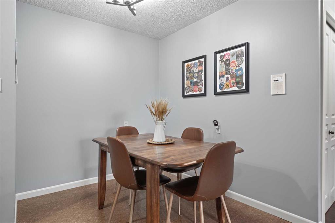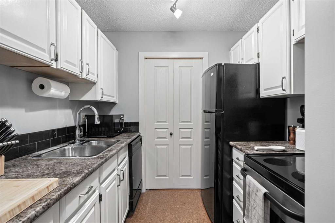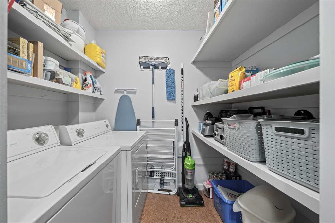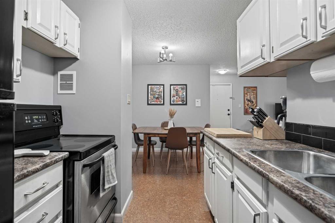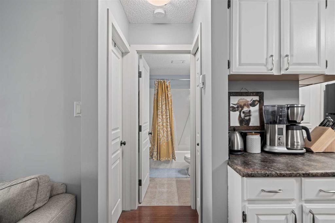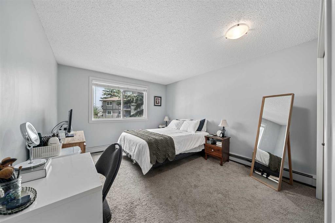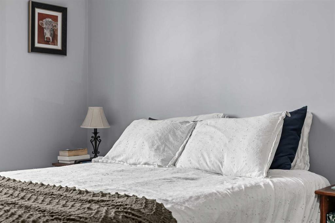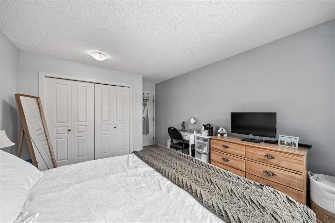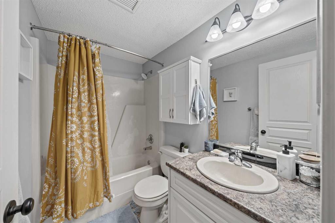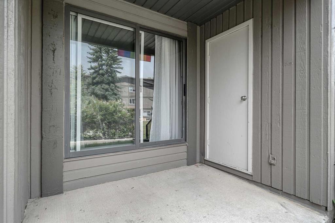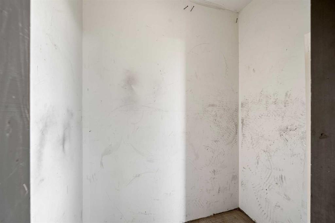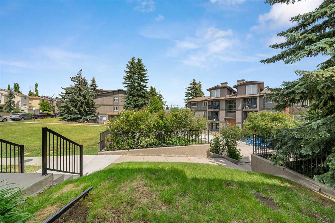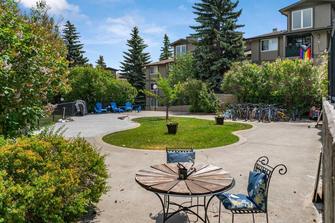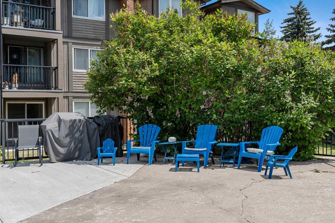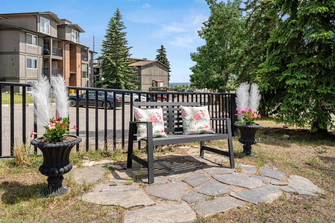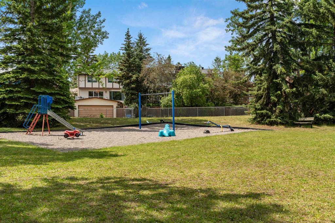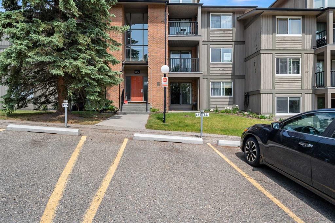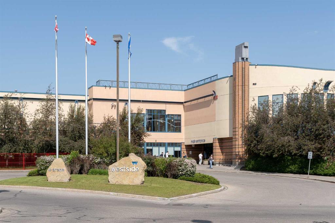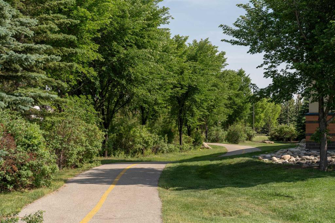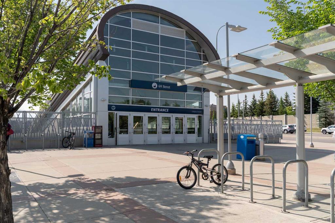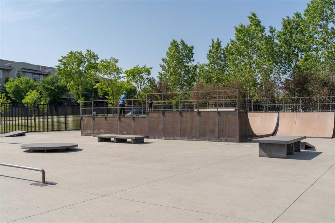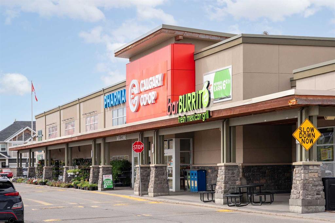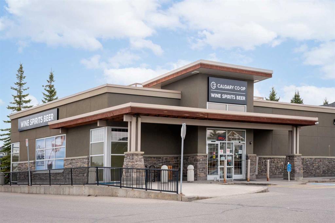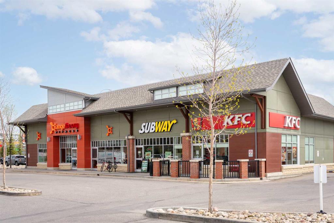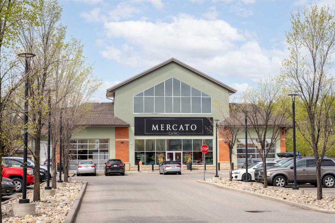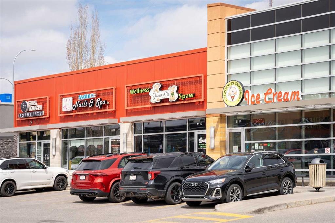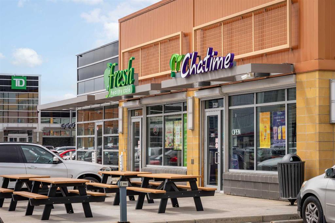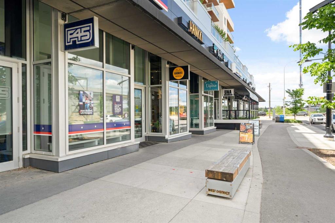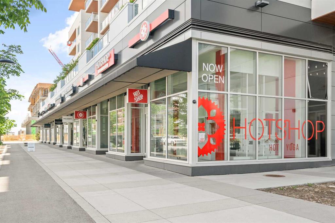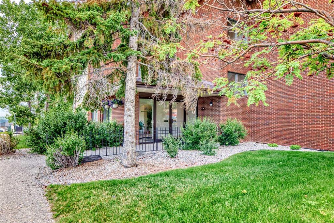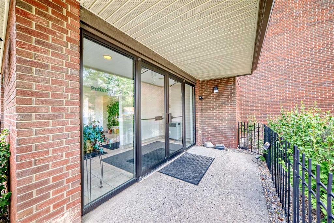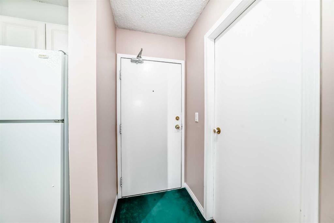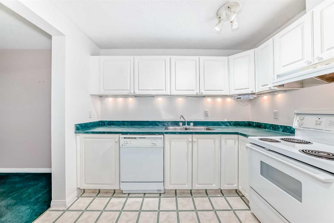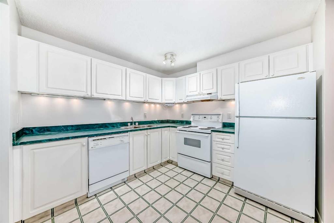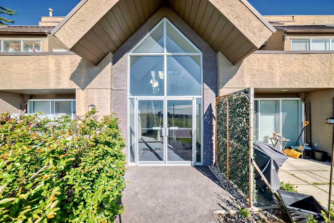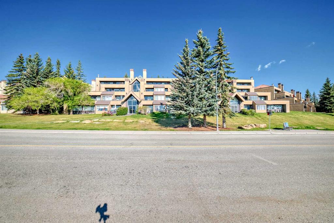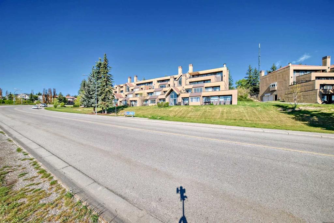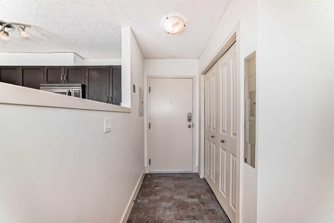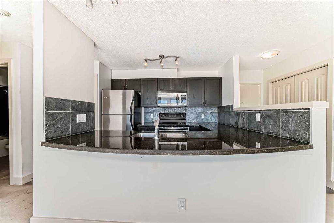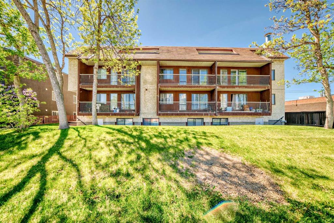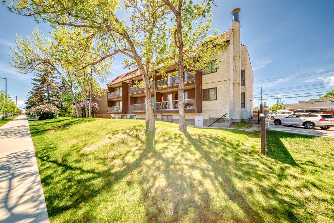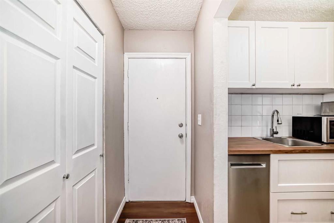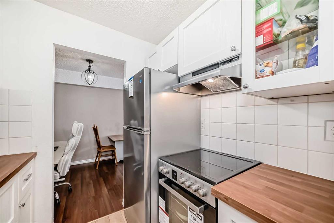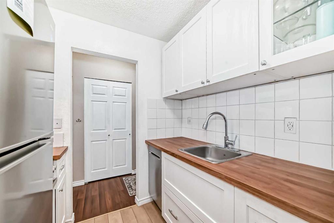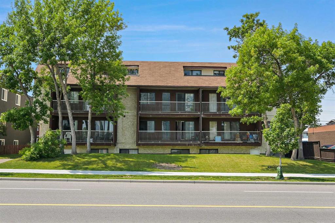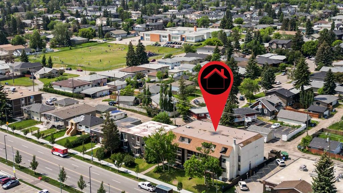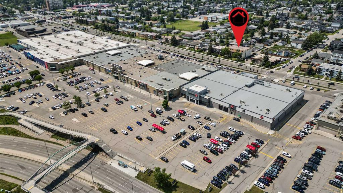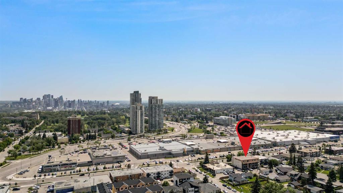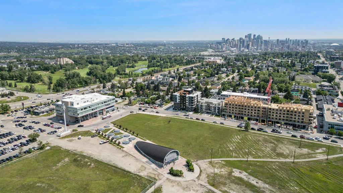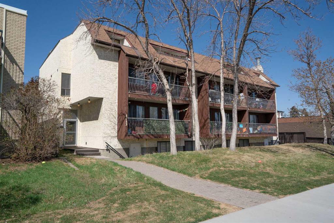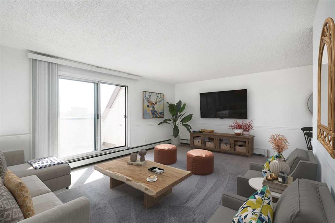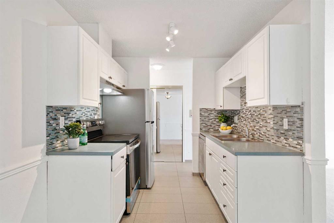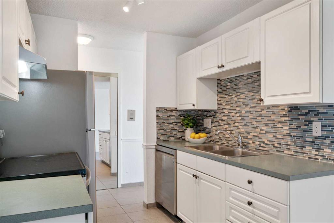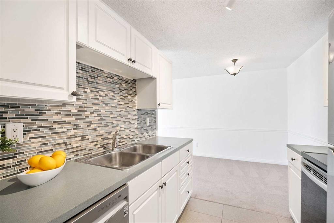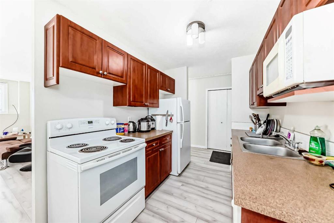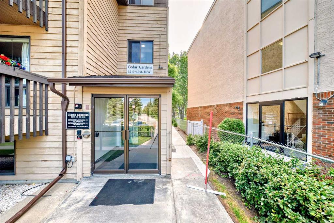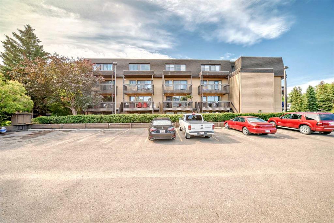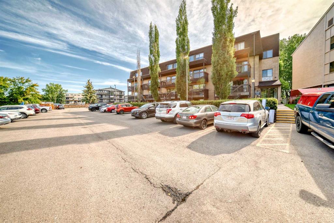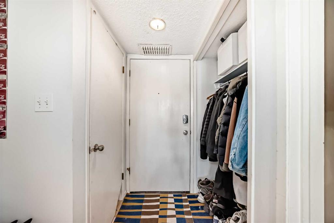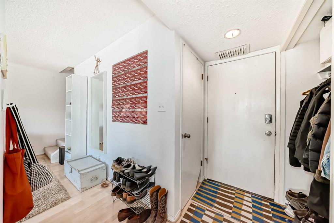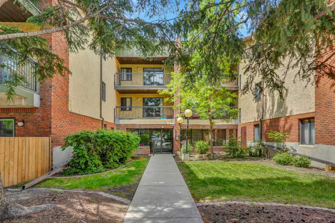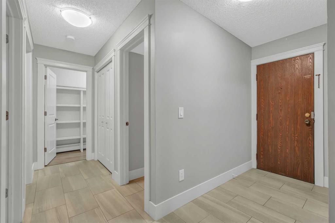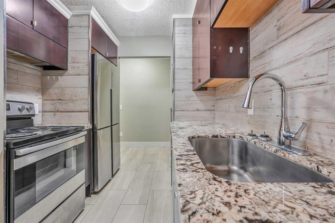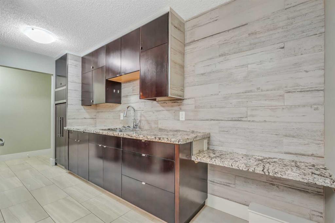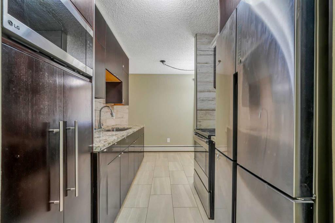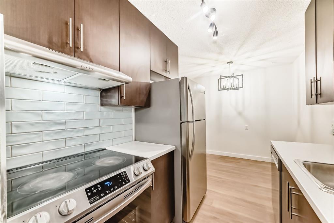124, 6400 Coach Hill Road SW
Calgary T3H 1B8
MLS® Number: A2231657
$ 210,000
1
BEDROOMS
1 + 0
BATHROOMS
627
SQUARE FEET
1978
YEAR BUILT
Welcome to the Village of Westhills, a well-loved and friendly complex with beautifully maintained grounds and meandering pathways. This charming 1-bedroom, 1-bathroom unit is tucked away at the quiet back of the building—ideal for those seeking peace and privacy. Whether you're a first-time buyer or an investor, this unit checks all the boxes for comfort, convenience, and potential. Step into a cozy and open layout with a wrap-around kitchen featuring crisp white cabinets, black appliances, and a pantry/laundry room just off the kitchen—offering loads of storage space. The separate dining area is roomy enough to host friends or enjoy a quiet dinner in, while the living room is cozy and inviting with an electric fireplace for those chillier days. Sliding patio doors lead to your own private covered outdoor space with a grassy area—perfect for morning coffee or your furry friend to enjoy. There’s also a handy exterior storage room for cushions or garden gear, plus even more assigned storage inside the building. The very spacious and bright bedroom offers double closets and is situated away from street noise for a restful retreat. Guests will appreciate the three easy access points to the unit—via the front door, the back door of the building, or directly through the patio. There’s also bike storage at the rear of the complex for quick grab-and-go convenience. With your own assigned parking stall right outside your front door and close proximity to schools, shopping, bus and LRT, West Hills Rec Centre, and Edworthy Park, this is an unbeatable location. Whether you're getting into the market or adding to your portfolio, this wonderful condo offers incredible value and a lifestyle of ease!
| COMMUNITY | Coach Hill |
| PROPERTY TYPE | Apartment |
| BUILDING TYPE | Low Rise (2-4 stories) |
| STYLE | Single Level Unit |
| YEAR BUILT | 1978 |
| SQUARE FOOTAGE | 627 |
| BEDROOMS | 1 |
| BATHROOMS | 1.00 |
| BASEMENT | |
| AMENITIES | |
| APPLIANCES | Dishwasher, Dryer, Electric Stove, Refrigerator, Washer, Window Coverings |
| COOLING | None |
| FIREPLACE | Electric |
| FLOORING | Carpet, Cork, Hardwood, Tile |
| HEATING | Hot Water, Natural Gas |
| LAUNDRY | In Unit |
| LOT FEATURES | |
| PARKING | Stall |
| RESTRICTIONS | Utility Right Of Way |
| ROOF | |
| TITLE | Fee Simple |
| BROKER | CIR Realty |
| ROOMS | DIMENSIONS (m) | LEVEL |
|---|---|---|
| 4pc Bathroom | 7`10" x 4`11" | Main |
| Bedroom | 11`3" x 15`5" | Main |
| Dining Room | 6`11" x 9`6" | Main |
| Foyer | 3`7" x 5`1" | Main |
| Kitchen | 7`9" x 9`11" | Main |
| Laundry | 5`0" x 7`4" | Main |
| Living Room | 11`11" x 13`2" | Main |
| Storage | 3`2" x 5`6" | Main |

