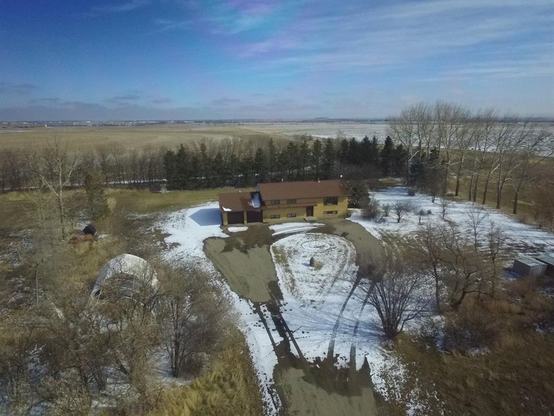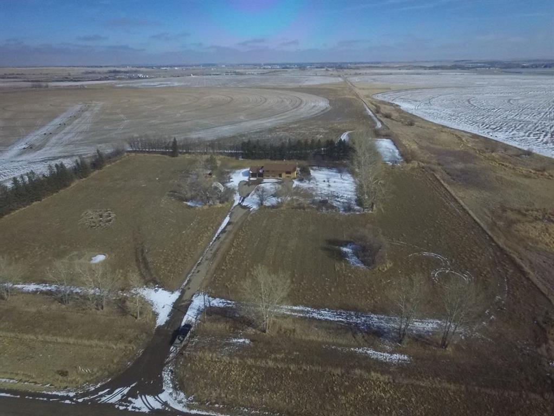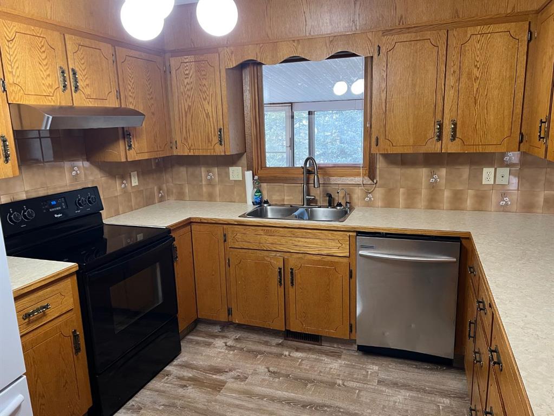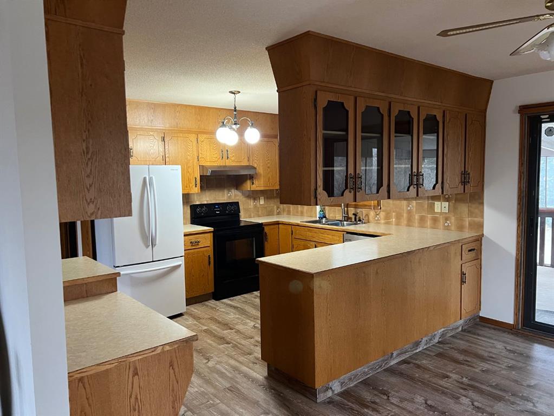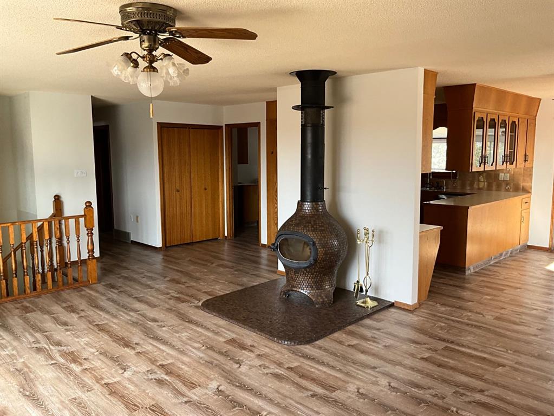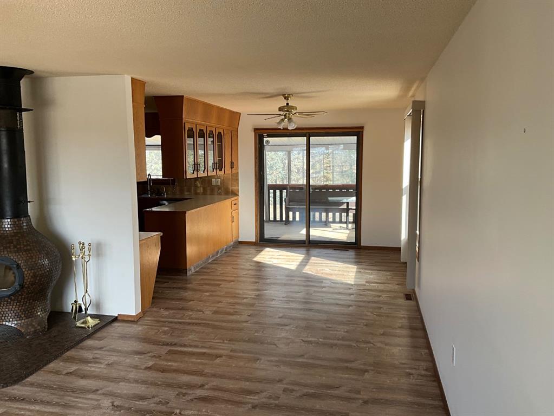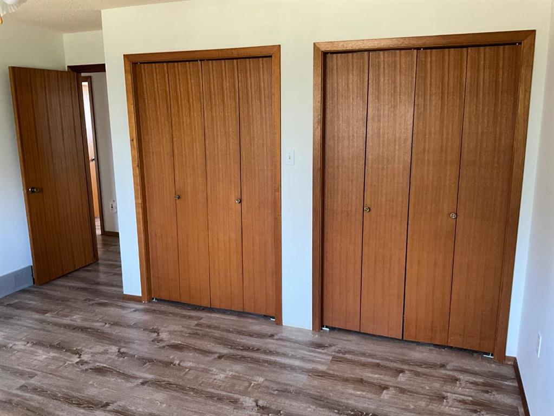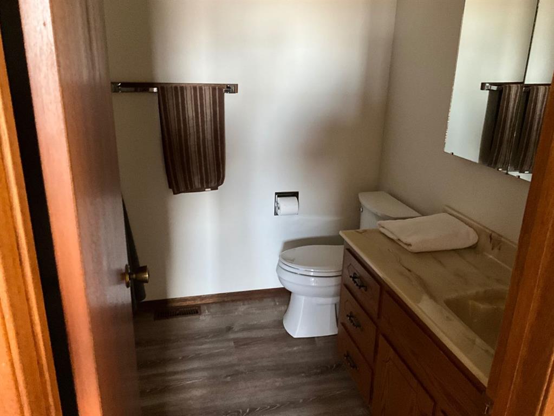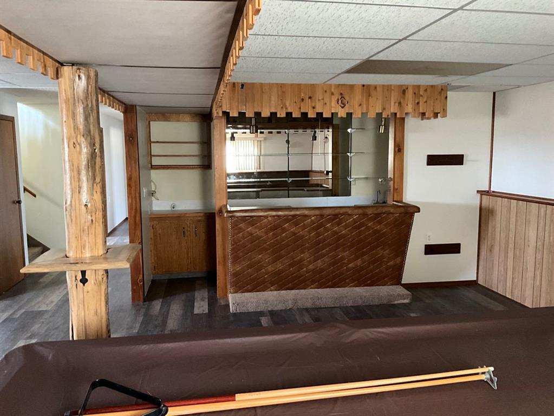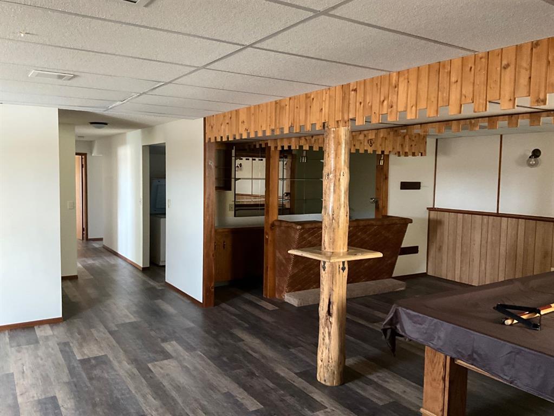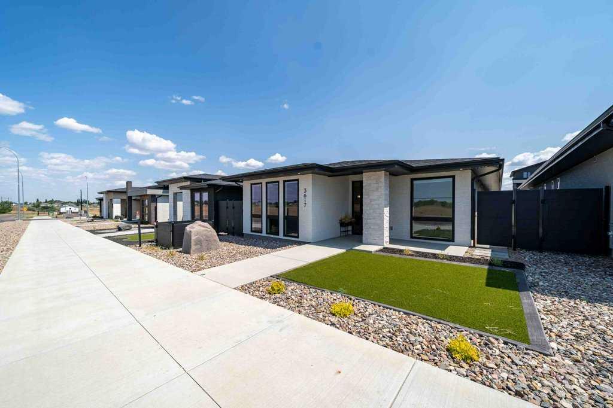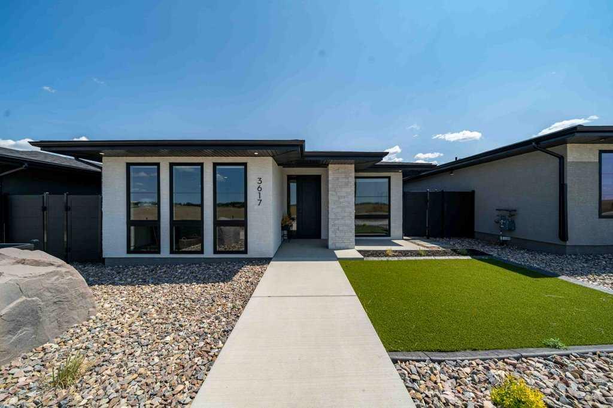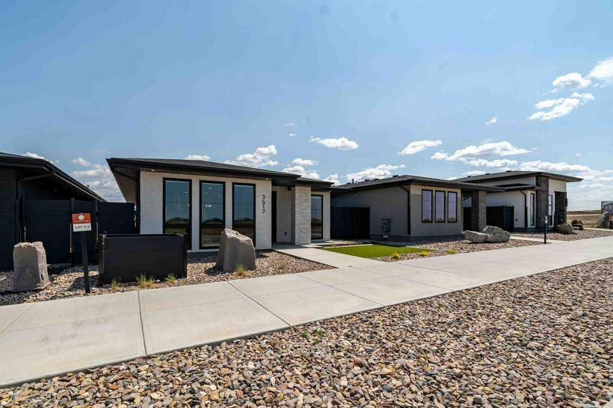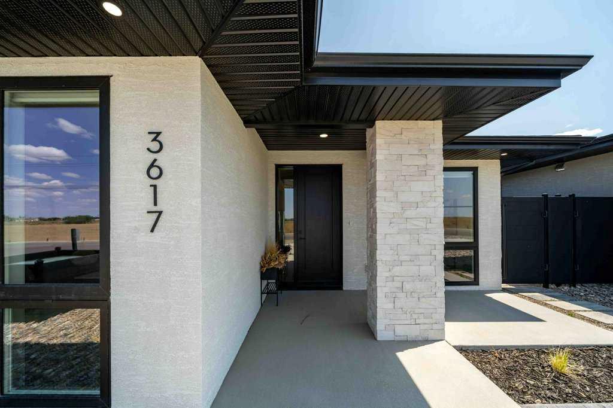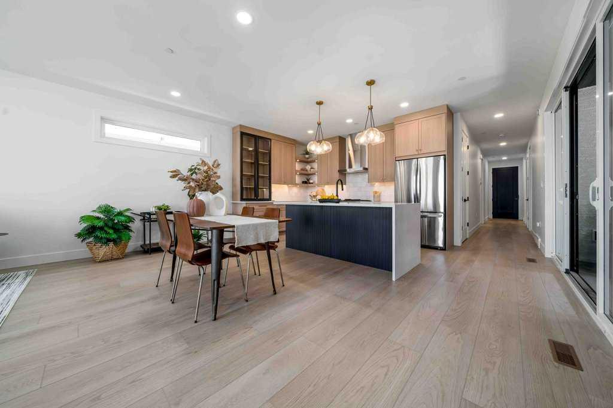$ 829,000
5
BEDROOMS
3 + 0
BATHROOMS
1,500
SQUARE FEET
1984
YEAR BUILT
Unmatched Country Living Just Minutes from the Airport! Welcome to your future paradise! This remarkable 7.14-acre property, located just five minutes from the airport, offers the perfect blend of tranquility and convenience. Imagine living in a spacious 1,500 sq ft bilevel home with a double attached garage, complete with a charming covered deck that invites you to relax and enjoy the beautiful surroundings. Step inside and discover the well-designed main floor, featuring three comfortable bedrooms, including a master with an ensuite bathroom, along with an additional full bathroom for guests. The inviting living room and dining area provide an ideal space for entertaining, complete with a cozy fireplace to warm those chilly nights. The kitchen may need a modern touch, but it comes equipped with newer appliances, including a fridge, stove, dishwasher. Main floor laundry comes with washer & dryer. Additional perks include air conditioning, a furnace, and central vacuum, ensuring your comfort year-round. The basement expands your living space even further, containing two more bedrooms, another bathroom, and a large games room—perfect for family fun and gatherings. You'll also find a storage room and utility room for added convenience, with direct access to the insulated garage. Plus, wiring is already set for a hot tub at the back side of the house, making it easy for you to unwind at the end of the day. This stunning property is fully fenced with a new 4-wire perimeter fence, ensuring the safety of your pets and livestock. With a 4-inch irrigation pipe surrounding the perimeter for watering trees and a 2-inch system for your grass and additional greenery, you can maintain a picturesque landscape effortlessly, thanks to underground sprinklers. The large dugout on the property is perfect for summer and winter fun, providing a fantastic outlet for recreation throughout the year. The paved driveway leads right to your front door, offering ease of access while enhancing curb appeal. You’ll also enjoy city water services provided by Westside Co-op and SMIRD domestic water rights, ensuring reliable water access. With ample room for your horses, pets, and the potential to build a shop or arena, the opportunities are limitless! This incredible property combines the best of rural living with modern conveniences. Call today for your private viewing.
| COMMUNITY | |
| PROPERTY TYPE | Detached |
| BUILDING TYPE | House |
| STYLE | Acreage with Residence, Bi-Level |
| YEAR BUILT | 1984 |
| SQUARE FOOTAGE | 1,500 |
| BEDROOMS | 5 |
| BATHROOMS | 3.00 |
| BASEMENT | Finished, Full |
| AMENITIES | |
| APPLIANCES | Dishwasher, Electric Range, Electric Stove, Freezer, Garage Control(s), Range Hood, Refrigerator, Tankless Water Heater, Washer/Dryer, Window Coverings |
| COOLING | Central Air |
| FIREPLACE | Living Room, Wood Burning |
| FLOORING | Laminate |
| HEATING | Forced Air, Natural Gas |
| LAUNDRY | Main Level |
| LOT FEATURES | Cleared, Landscaped, Lawn, Many Trees |
| PARKING | Attached Carport |
| RESTRICTIONS | None Known |
| ROOF | Metal |
| TITLE | Fee Simple |
| BROKER | SOURCE 1 REALTY CORP. |
| ROOMS | DIMENSIONS (m) | LEVEL |
|---|---|---|
| Great Room | 28`5" x 20`0" | Basement |
| 3pc Bathroom | 0`0" x 0`0" | Basement |
| Bedroom | 11`4" x 8`0" | Basement |
| Bedroom | 10`6" x 15`0" | Basement |
| Storage | 7`4" x 6`0" | Basement |
| Living Room | 20`5" x 12`0" | Main |
| Dining Room | 13`0" x 9`6" | Main |
| Kitchen | 13`7" x 10`3" | Main |
| Bedroom - Primary | 14`0" x 14`0" | Main |
| 3pc Ensuite bath | 0`0" x 0`0" | Main |
| Bedroom | 10`0" x 9`0" | Main |
| Bedroom | 10`0" x 12`0" | Main |
| 4pc Bathroom | 0`0" x 0`0" | Main |
| Laundry | 9`6" x 8`8" | Main |

