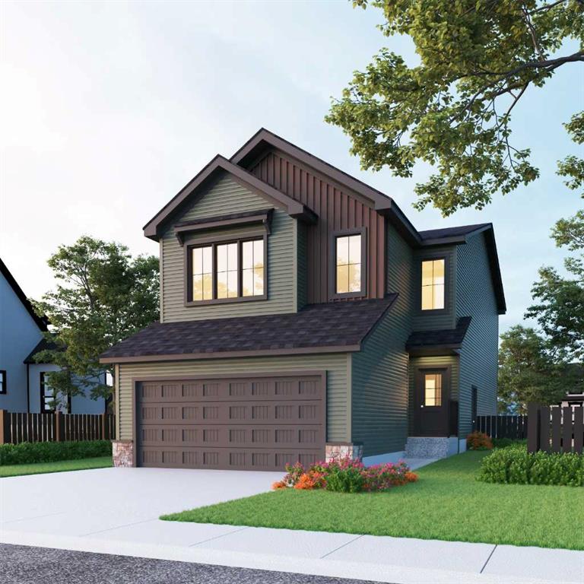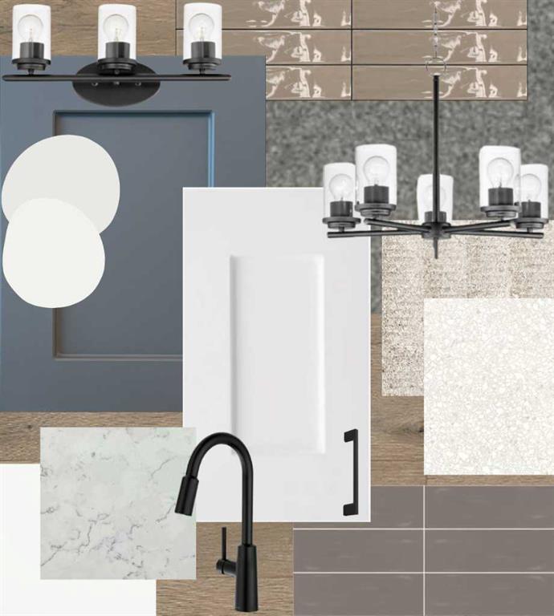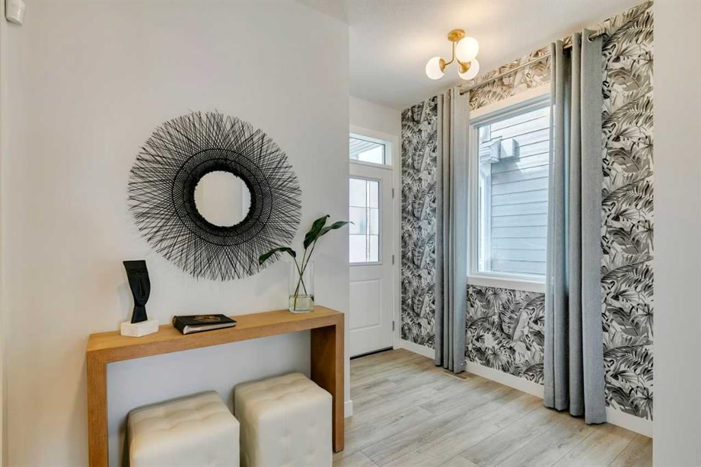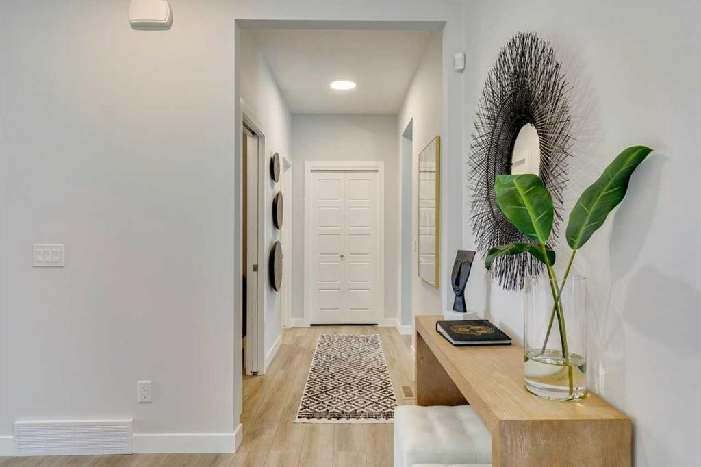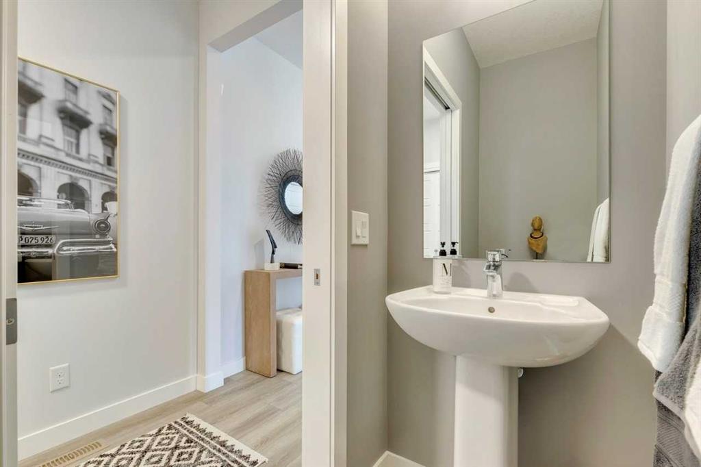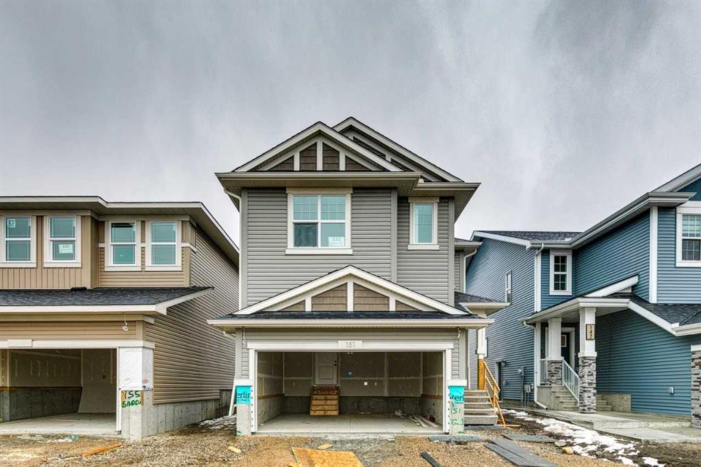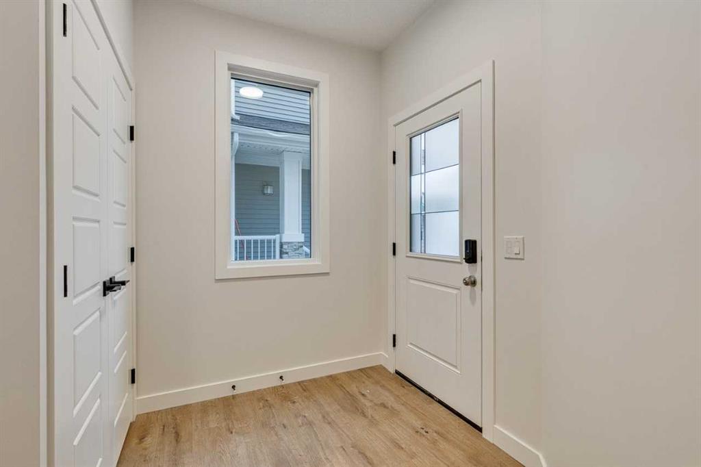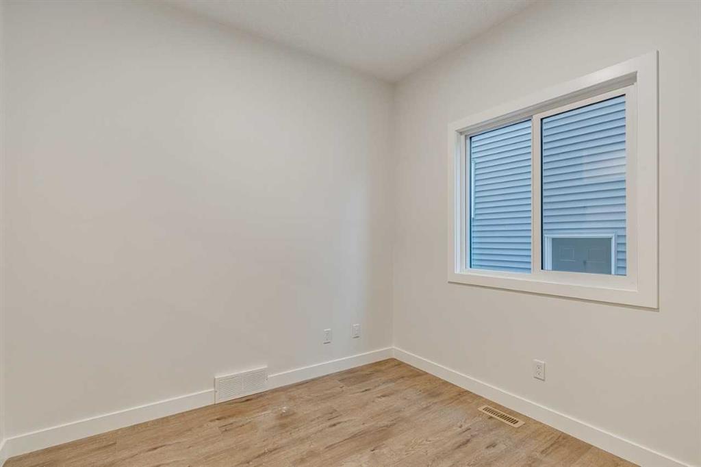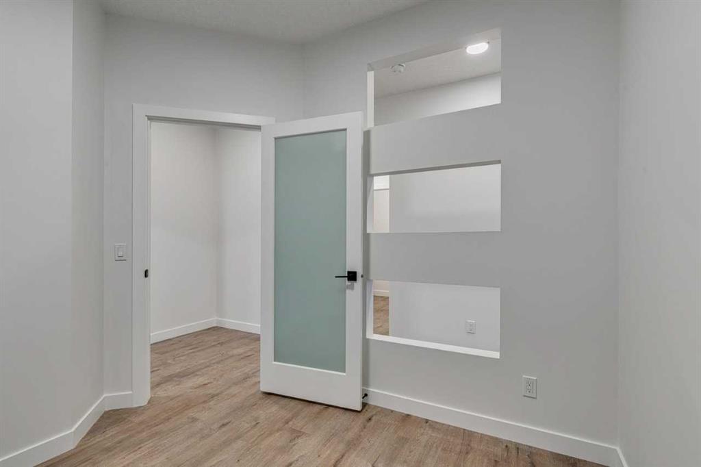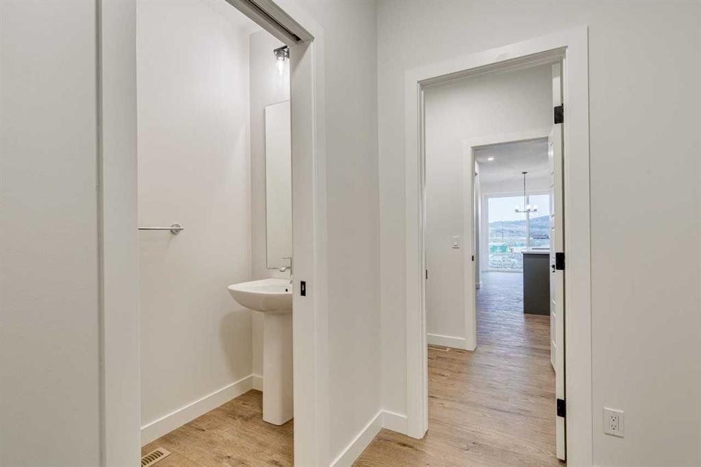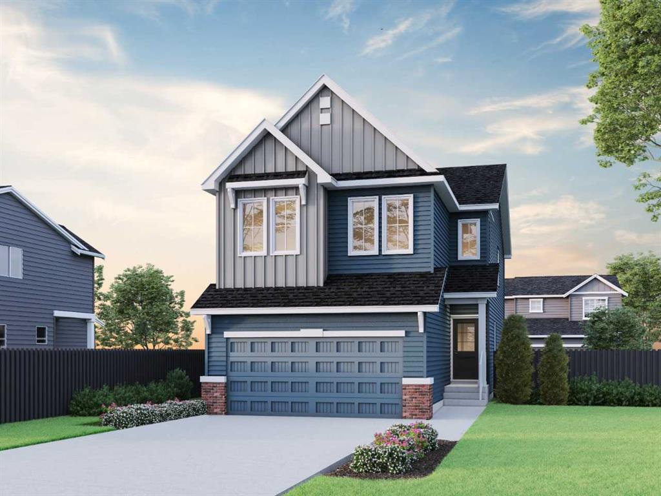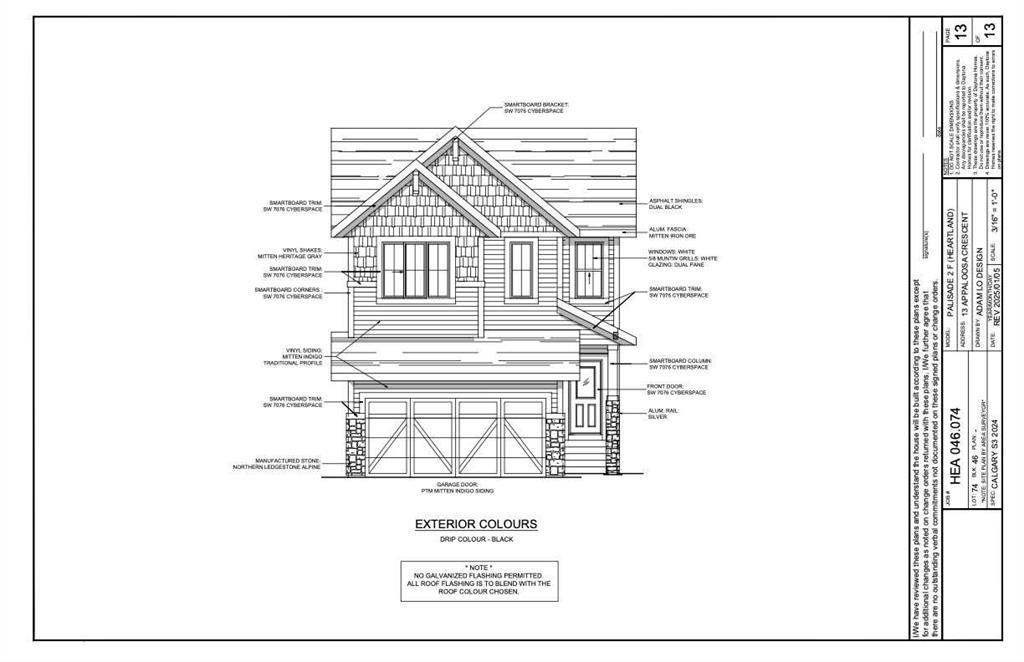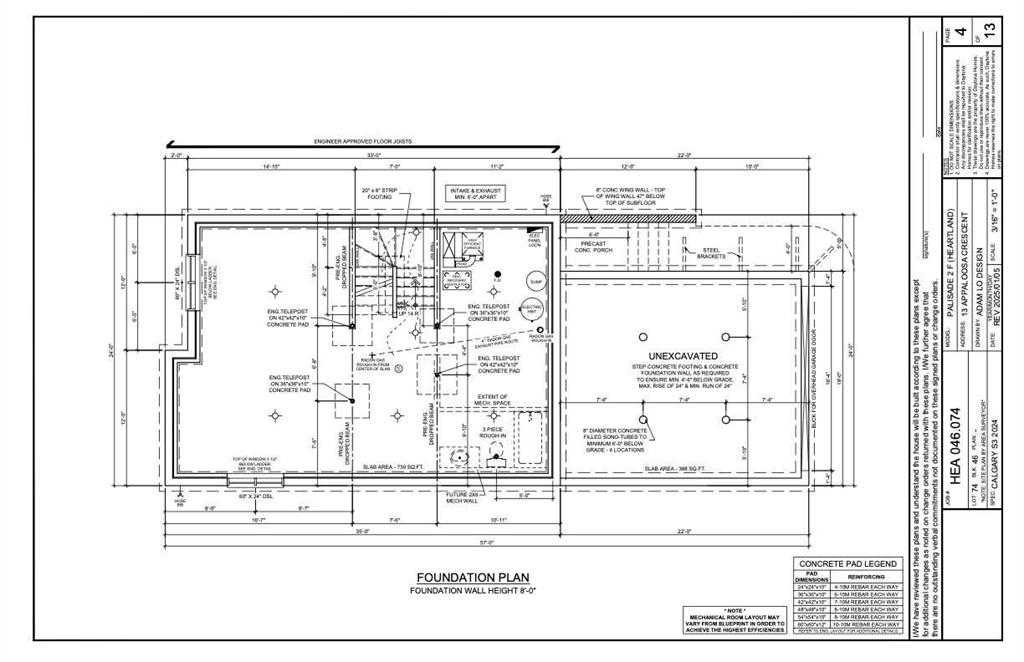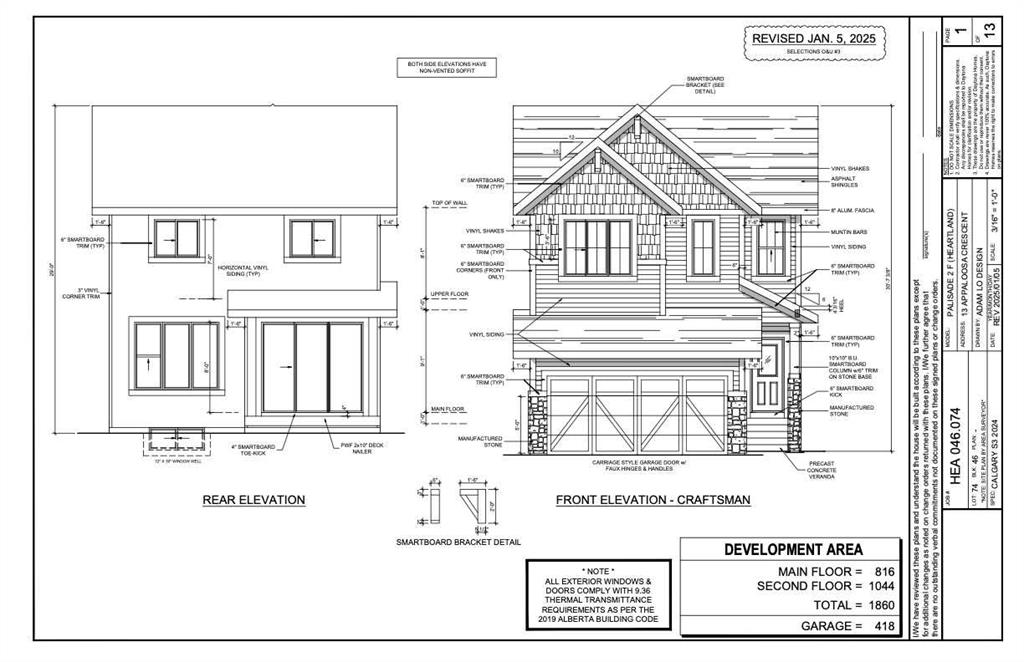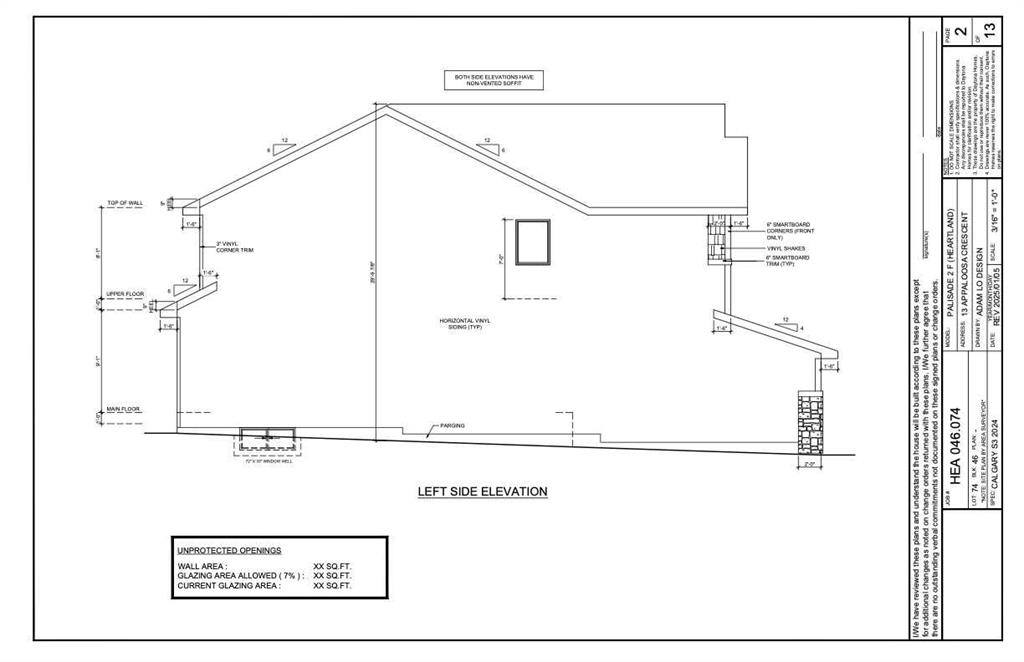123 Saddlebred Place
Cochrane T4C3E6
MLS® Number: A2208273
$ 767,984
4
BEDROOMS
2 + 1
BATHROOMS
2,184
SQUARE FEET
2025
YEAR BUILT
123 Saddlebred Place – Affordable 4-Bedroom Home in Heartland! Community: Heartland – Prime location with pathway access to parks & trails, walking distance from the Bow River, 15 min from Ghost Lake and 40 min to Downtown Calgary Model: Maverick II | Exceptional value for a 4-bedroom home! Key Features & Upgrades. Spacious 4-bedroom home at an unbeatable price ? Full ceiling-height kitchen cabinetry with a modern gas line rough-in ? Over-the-range hood fan with built-in microwave for a sleek kitchen look ? All appliances included—move-in ready convenience! ? Pathway access along the east side of the home, connecting to trails & parks Backs onto future residential for a quiet neighborhood feel This home offers incredible value for buyers looking for a spacious and functional 4-bedroom layout in a family-friendly community at an affordable price. Photos are representative.
| COMMUNITY | Heartland |
| PROPERTY TYPE | Detached |
| BUILDING TYPE | House |
| STYLE | 2 Storey |
| YEAR BUILT | 2025 |
| SQUARE FOOTAGE | 2,184 |
| BEDROOMS | 4 |
| BATHROOMS | 3.00 |
| BASEMENT | Full, Unfinished |
| AMENITIES | |
| APPLIANCES | Dishwasher, Dryer, Electric Oven, Electric Range, Electric Stove, Microwave, Washer |
| COOLING | None |
| FIREPLACE | Electric, Mantle |
| FLOORING | Carpet, Ceramic Tile, Vinyl Plank |
| HEATING | Forced Air, Natural Gas |
| LAUNDRY | Upper Level |
| LOT FEATURES | Back Yard |
| PARKING | Double Garage Attached |
| RESTRICTIONS | None Known |
| ROOF | Asphalt Shingle |
| TITLE | Fee Simple |
| BROKER | Bode Platform Inc. |
| ROOMS | DIMENSIONS (m) | LEVEL |
|---|---|---|
| Family Room | 11`8" x 17`1" | Main |
| Nook | 11`4" x 10`11" | Main |
| Flex Space | 11`7" x 7`7" | Main |
| 2pc Bathroom | 0`0" x 0`0" | Main |
| 5pc Ensuite bath | 0`0" x 0`0" | Upper |
| 5pc Bathroom | 0`0" x 0`0" | Upper |
| Bedroom - Primary | 18`3" x 13`6" | Upper |
| Bedroom | 10`1" x 9`11" | Upper |
| Bedroom | 9`0" x 10`5" | Upper |
| Bedroom | 12`1" x 9`3" | Upper |
| Bonus Room | 10`4" x 11`7" | Upper |



