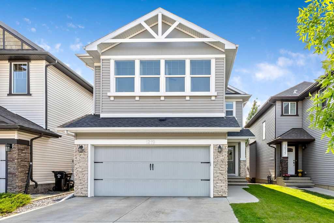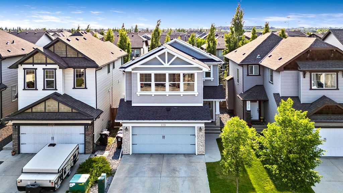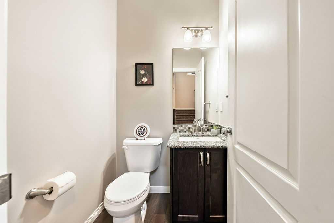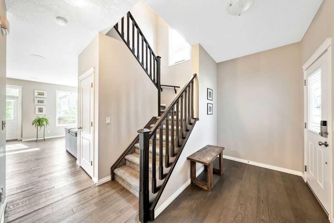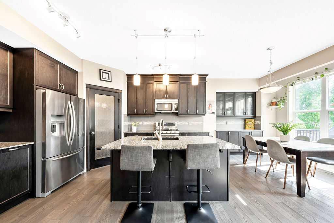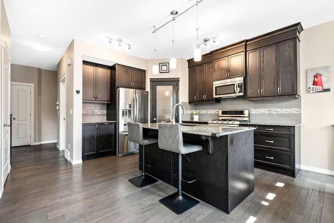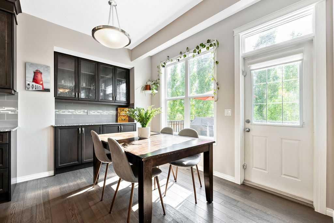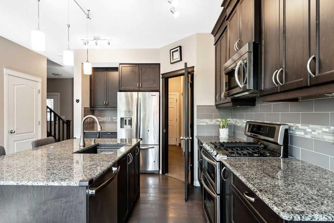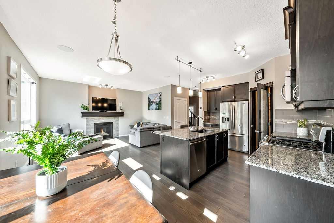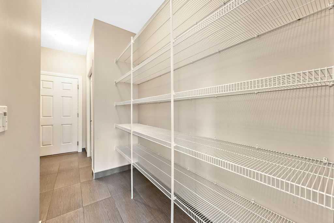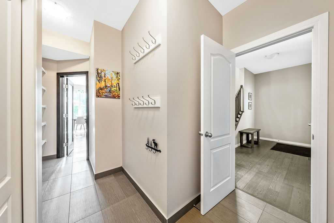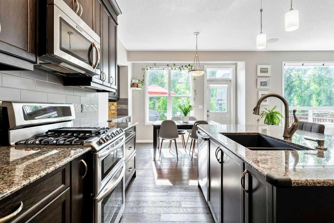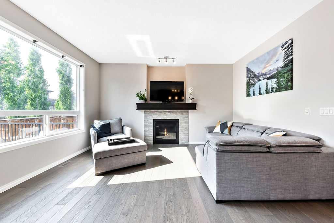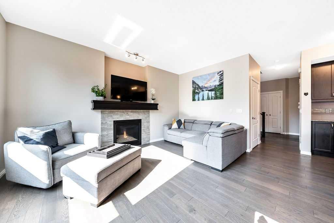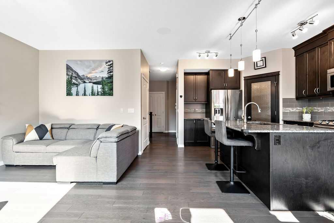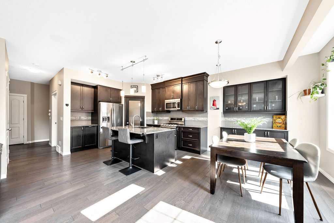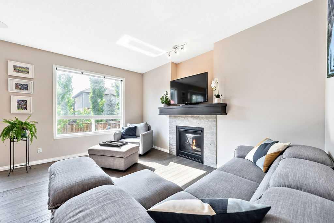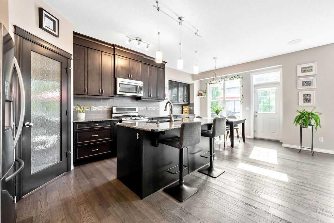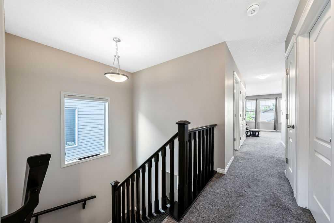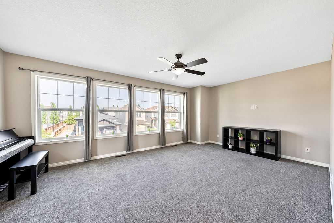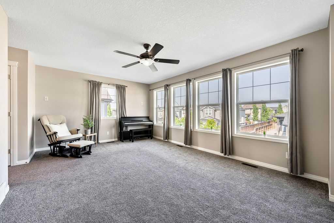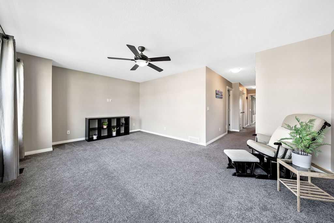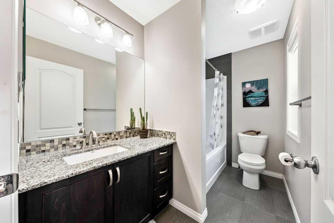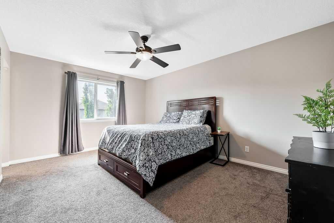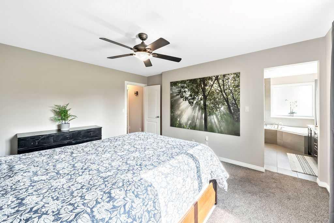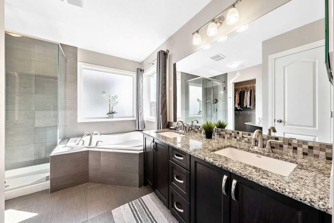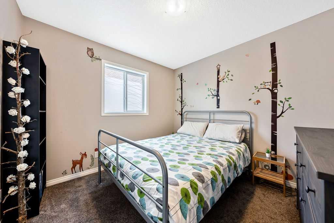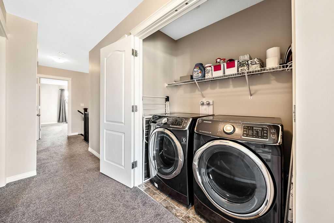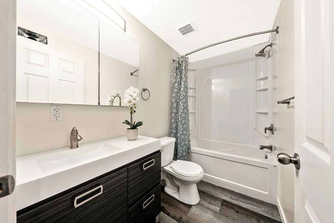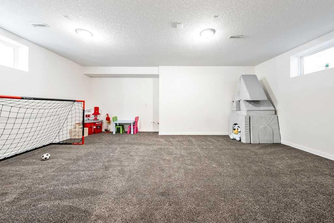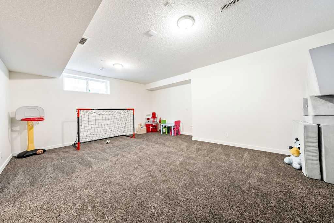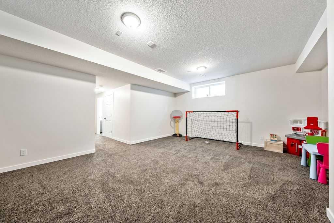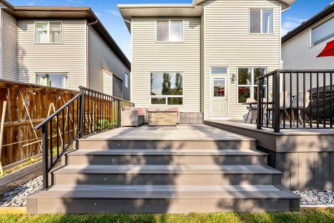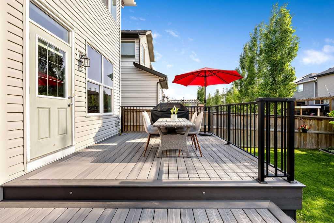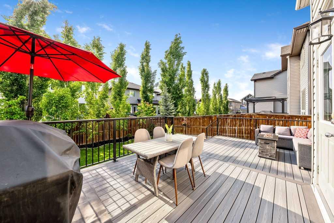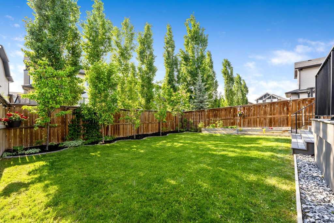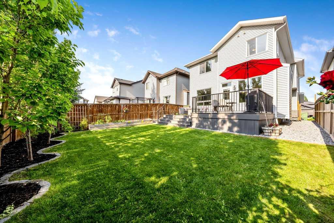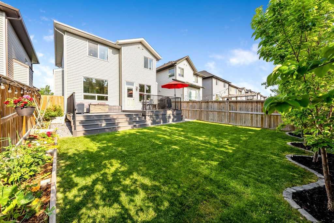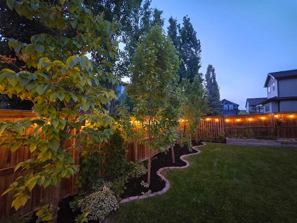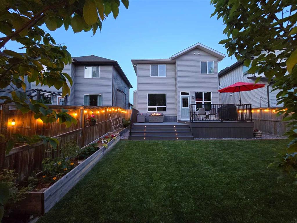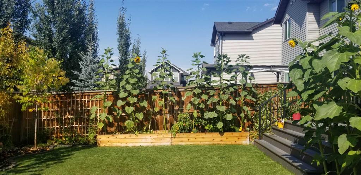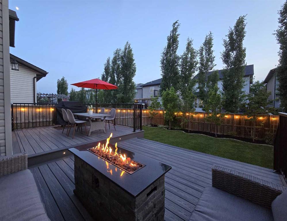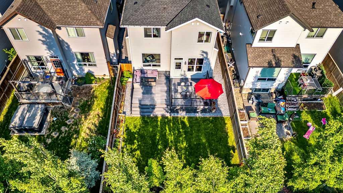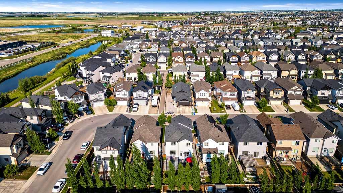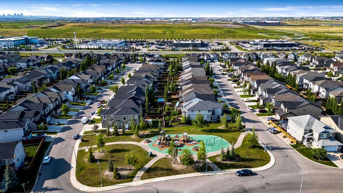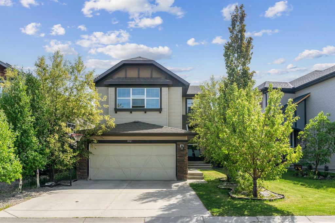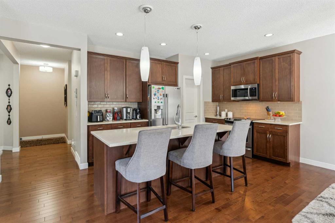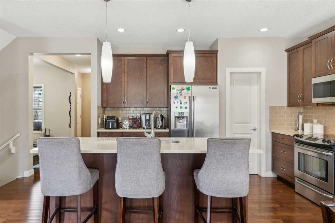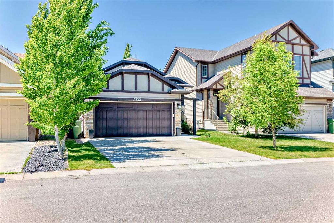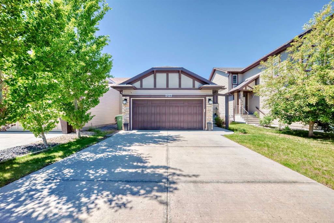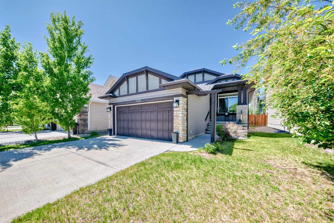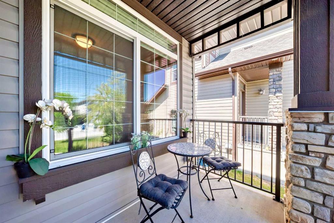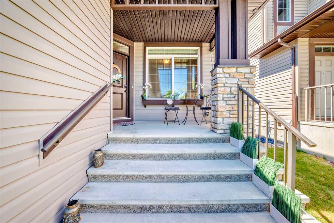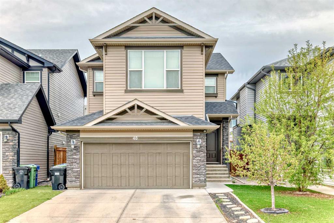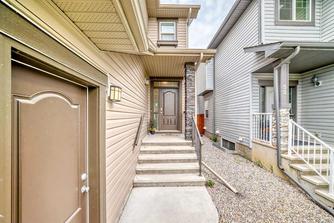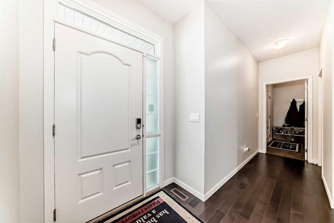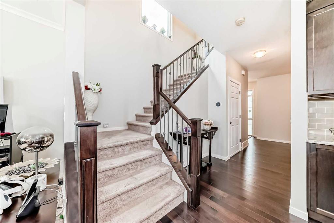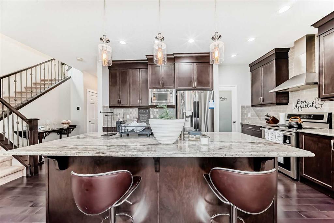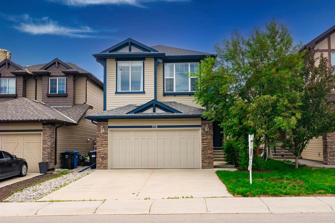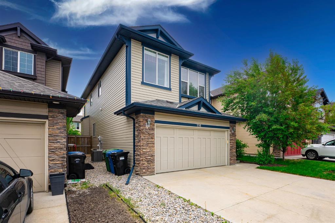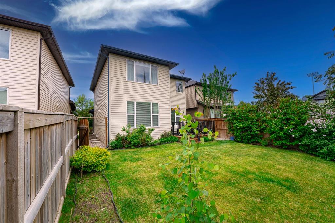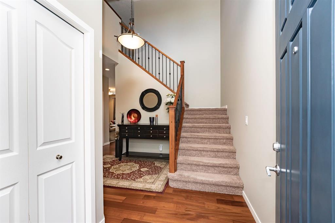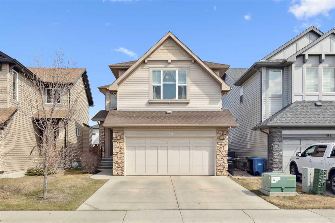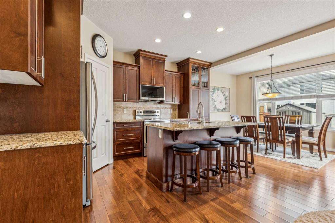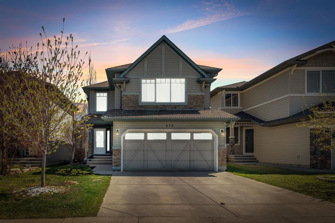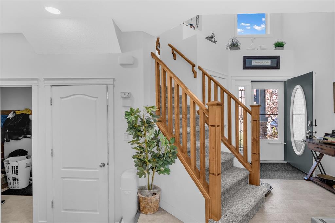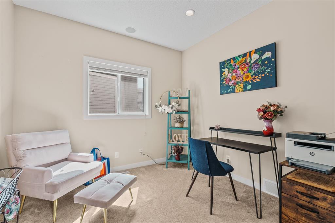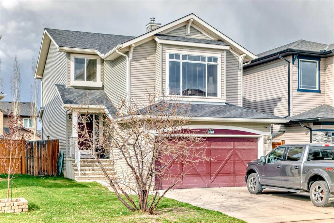1219 Brightoncrest Green SE
Calgary T2Z 1G7
MLS® Number: A2226958
$ 699,900
3
BEDROOMS
3 + 1
BATHROOMS
1,892
SQUARE FEET
2014
YEAR BUILT
***OPEN HOUSE SATURDAY JUNE 7 12PM-3PM*** Welcome home to this spacious and thoughtfully upgraded 3-bedroom home, perfectly located on a quiet, family-friendly street just steps from schools, a toddler-friendly playground, and an athletic park in the sought after community of New Brighton. Inside, enjoy an open-concept main floor with beautiful engineered hardwood floors and 9' ceilings throughout. The amazing kitchen has stainless steel appliances, tons of cupboard and counter space, a gas stove, granite countertops, and a walk-through pantry offering abundant storage. Additional features include a garburator, built-in spice racks, a large island, an over-the-range microwave, and stylish light fixtures. The main living area boasts in-ceiling speakers, perfect for entertaining. Upstairs, a large and bright bonus room wired for surround sound provides the ideal space for movie nights or a home office. The convenient upstairs laundry includes a washer and dryer. The primary bedroom retreat features a luxurious ensuite with double sinks, large windows, rainfall shower head, in-ceiling speakers and a jetted tub with built in lighting. Step outside to your west-facing backyard oasis with a large composite deck spanning the width of the home, complete with step lighting and railing. The landscaped yard includes trees, cedar garden beds for the green thumb, and a natural gas BBQ hookup—ideal for summer evenings or hosting your friends. The fully finished basement offers plush carpeting, a 3-piece bathroom, and multiple storage rooms, making it a versatile space for guests or recreation. Additional upgrades include: Air conditioning (2022), Water softener, New garage door motor (2025). This move-in-ready home offers the perfect blend of comfort, function, and outdoor living—all in a prime location. Welcome Home!!!
| COMMUNITY | New Brighton |
| PROPERTY TYPE | Detached |
| BUILDING TYPE | House |
| STYLE | 2 Storey |
| YEAR BUILT | 2014 |
| SQUARE FOOTAGE | 1,892 |
| BEDROOMS | 3 |
| BATHROOMS | 4.00 |
| BASEMENT | Finished, Full |
| AMENITIES | |
| APPLIANCES | Central Air Conditioner, Dishwasher, Dryer, Garage Control(s), Gas Range, Microwave Hood Fan, Refrigerator, Washer, Window Coverings |
| COOLING | Central Air |
| FIREPLACE | Gas, Living Room, Mantle, Tile |
| FLOORING | Carpet, Hardwood, Tile |
| HEATING | Forced Air, Natural Gas |
| LAUNDRY | Upper Level |
| LOT FEATURES | Back Yard, Landscaped, Level, Private, Rectangular Lot |
| PARKING | Double Garage Attached |
| RESTRICTIONS | None Known |
| ROOF | Asphalt Shingle |
| TITLE | Fee Simple |
| BROKER | CIR Realty |
| ROOMS | DIMENSIONS (m) | LEVEL |
|---|---|---|
| 4pc Bathroom | 4`10" x 8`7" | Lower |
| Game Room | 16`3" x 21`8" | Lower |
| Storage | 5`3" x 8`5" | Lower |
| 2pc Bathroom | 4`6" x 4`6" | Main |
| Entrance | 5`5" x 12`1" | Main |
| Mud Room | 5`6" x 7`0" | Main |
| Pantry | 4`0" x 7`9" | Main |
| Kitchen | 10`4" x 12`4" | Main |
| Dining Room | 9`8" x 10`11" | Main |
| Living Room | 12`0" x 14`11" | Main |
| Bedroom - Primary | 11`11" x 15`1" | Second |
| Bedroom | 9`1" x 10`1" | Second |
| Bedroom | 10`0" x 11`1" | Second |
| Bonus Room | 12`6" x 18`11" | Second |
| Laundry | 3`0" x 5`10" | Second |
| 5pc Ensuite bath | 9`1" x 10`7" | Second |
| 4pc Bathroom | 5`7" x 9`0" | Second |

