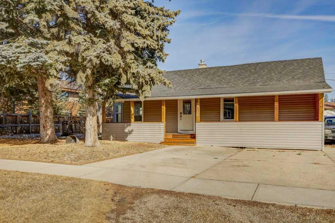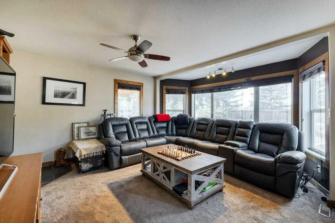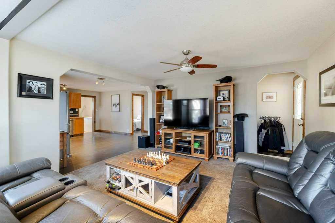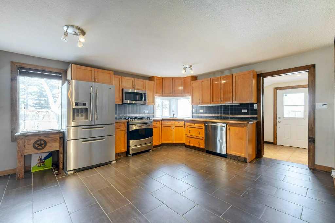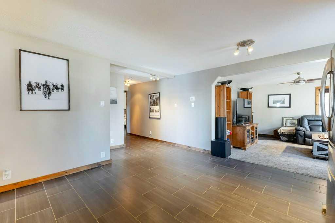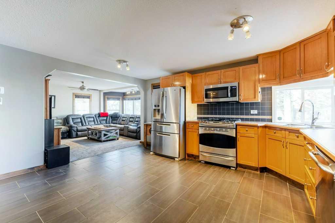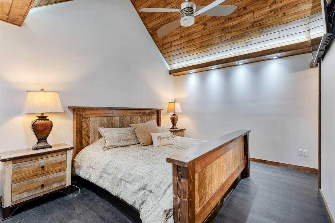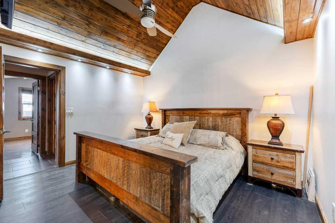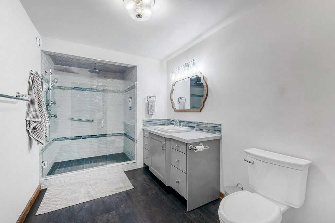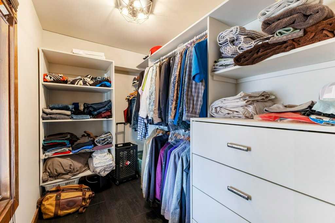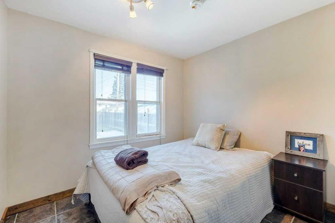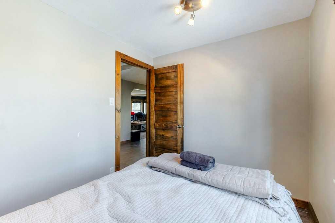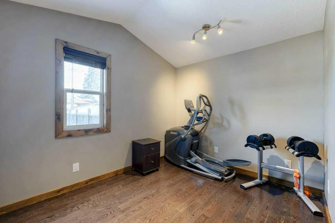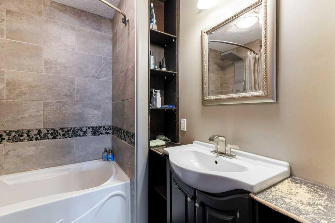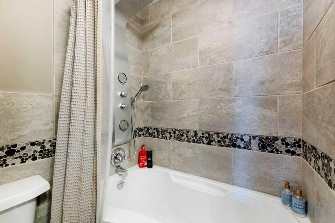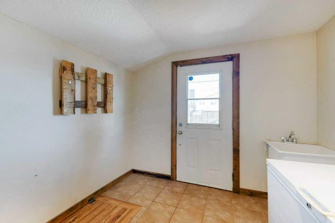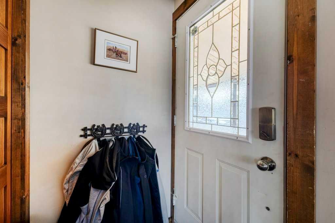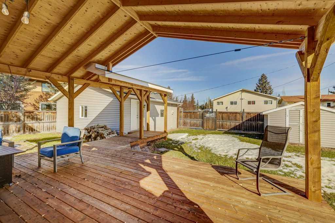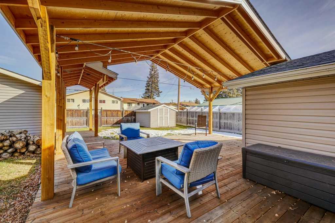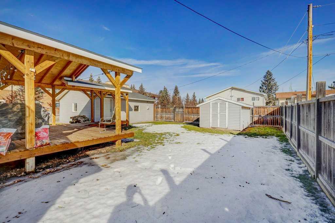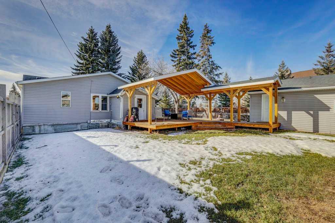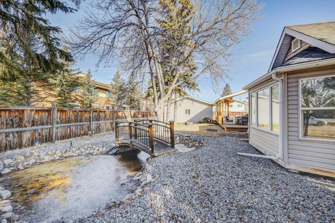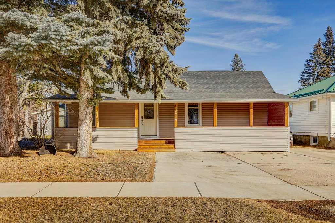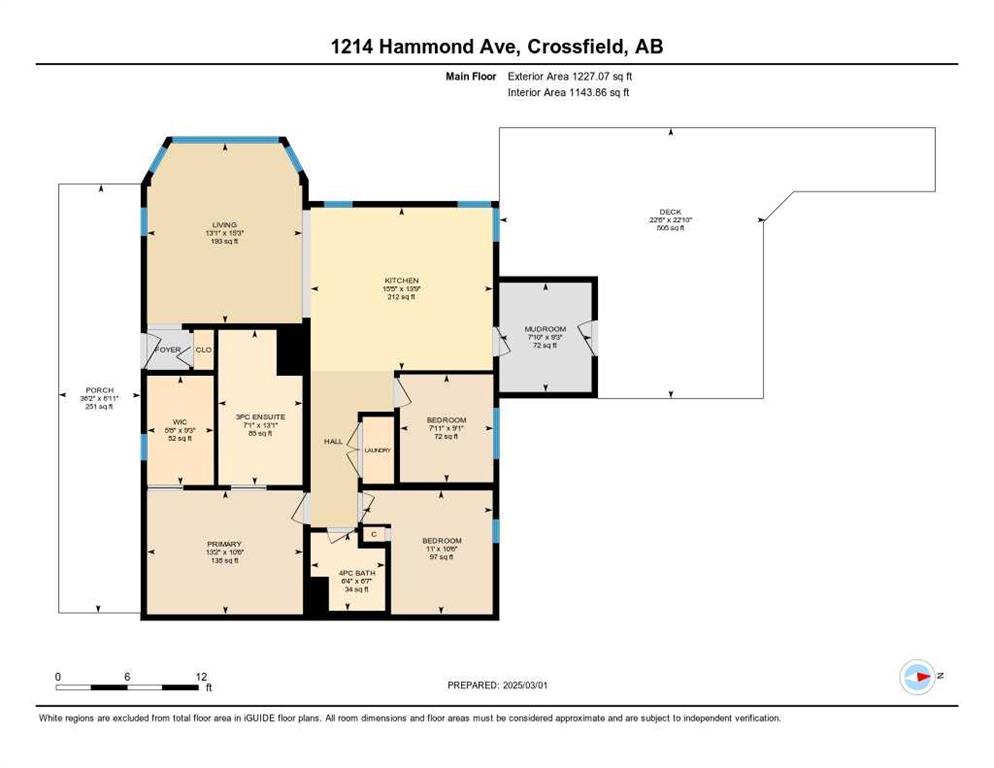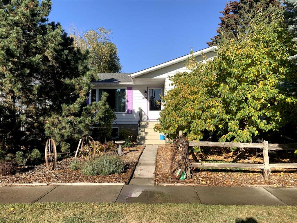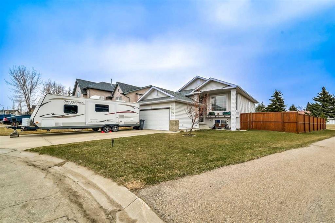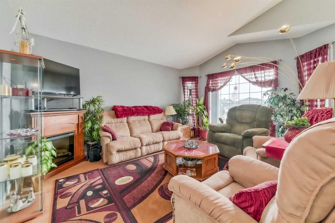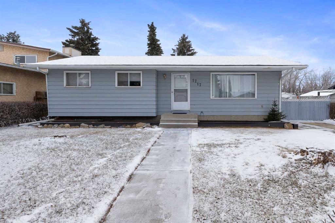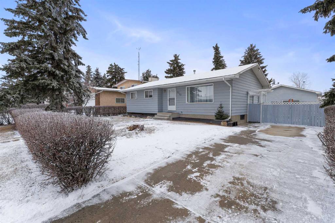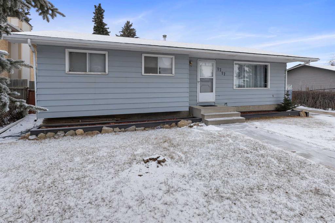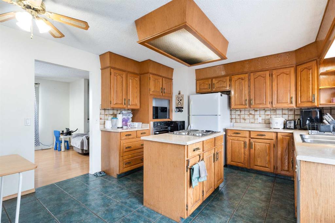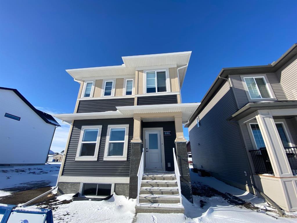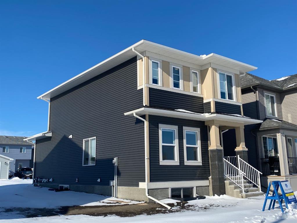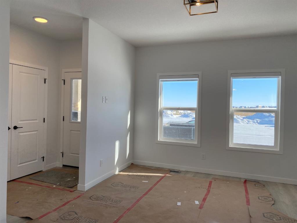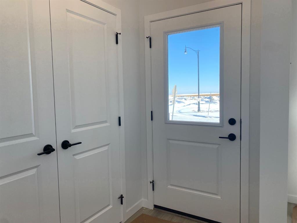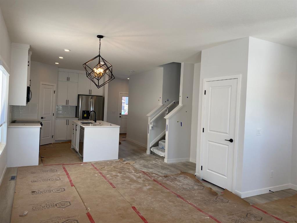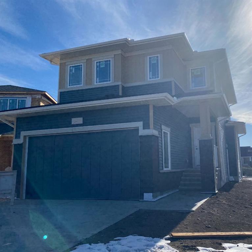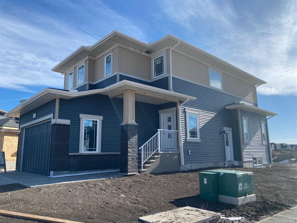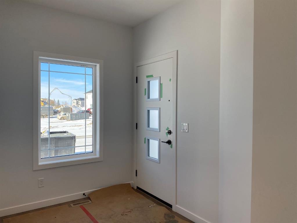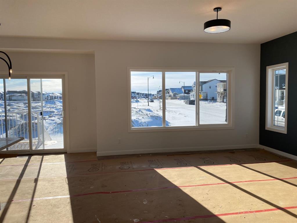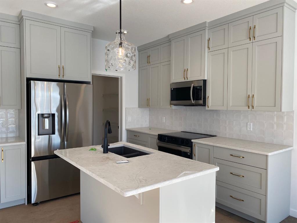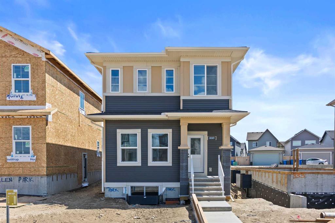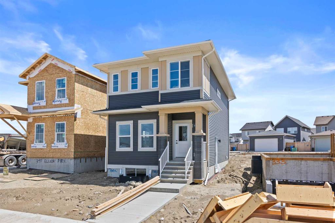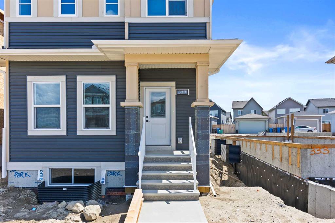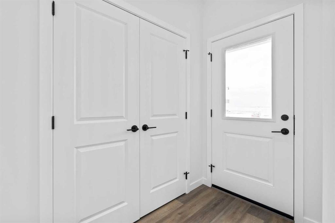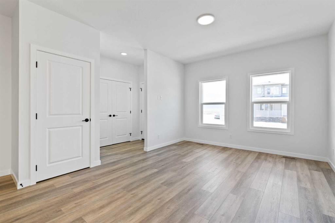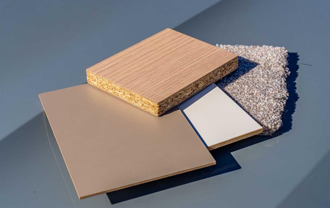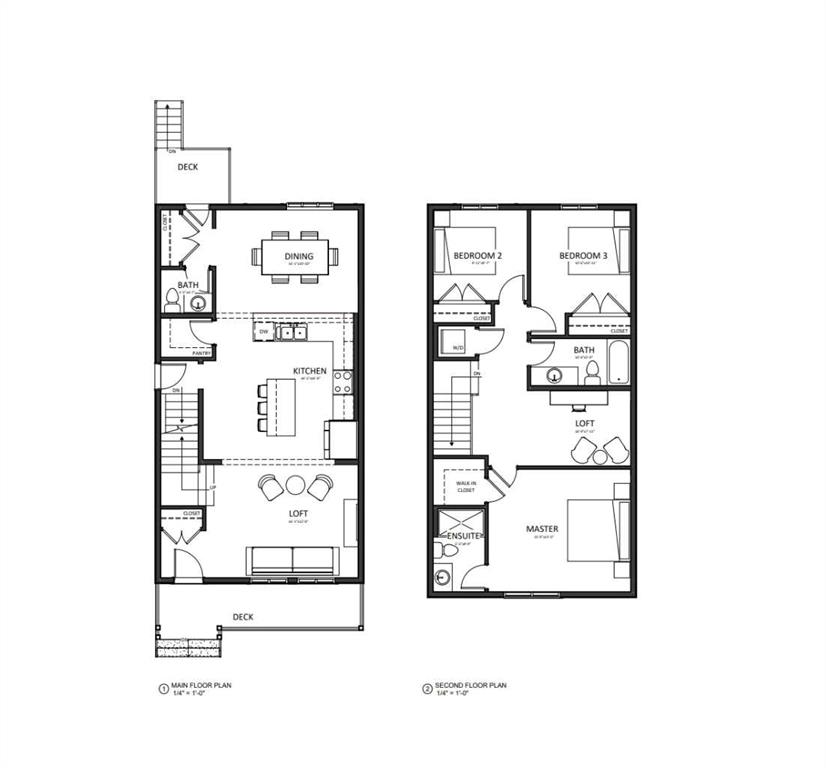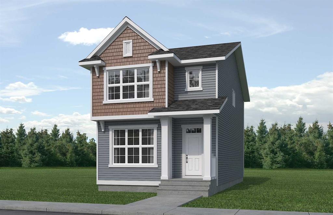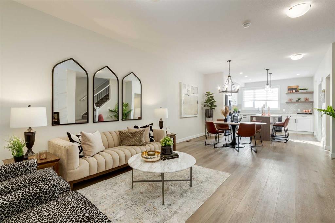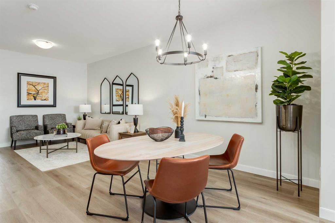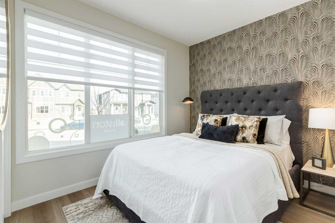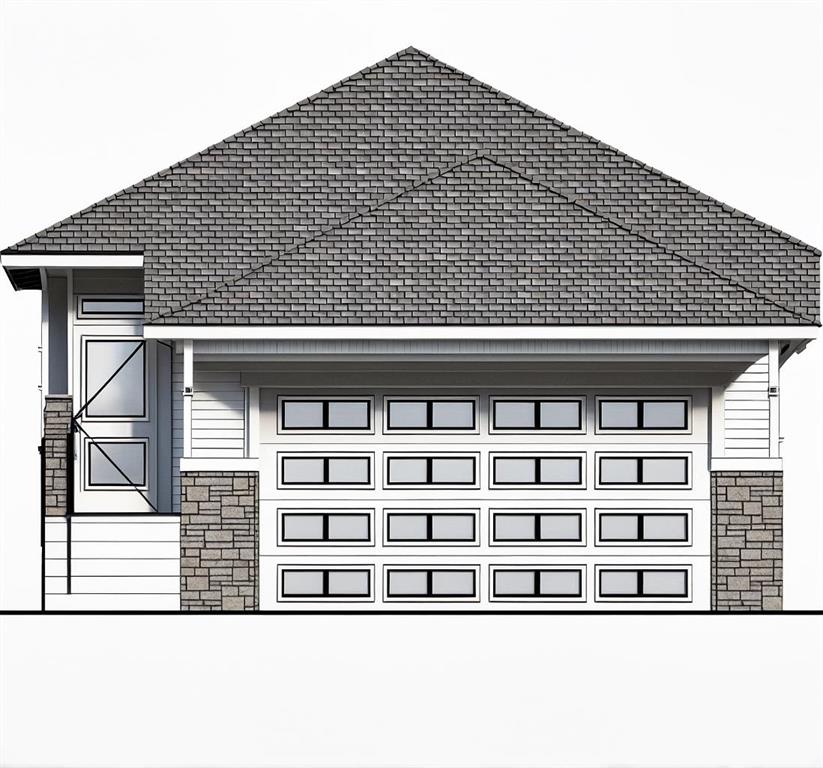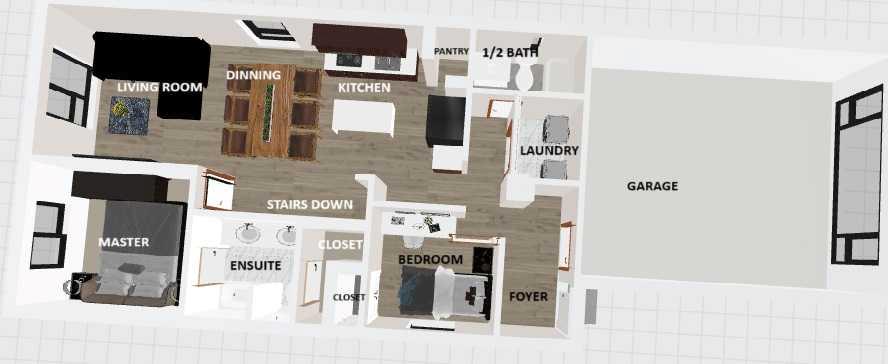$ 539,900
3
BEDROOMS
2 + 0
BATHROOMS
1,227
SQUARE FEET
1940
YEAR BUILT
**Price Improved** Don’t miss this incredible opportunity to own a charming bungalow on a huge, landscaped lot located on a quiet street in central Crossfield. From the moment you arrive, the full-length covered veranda makes a striking first impression—perfect for relaxing outdoors, rain or shine. Step inside to a spacious front foyer with plenty of room for coats and boots, leading into a bright, open-concept living room with west-facing windows that flood the space with natural light. The adjoining eat-in kitchen features ample maple cabinetry, stainless steel appliances, and plenty of room for family meals. This home is finished with quality details throughout—beautiful trim and millwork, soft corners, in-floor heating, ceramic tile, and hardwood flooring. Two generously sized bedrooms share an updated 3-piece bathroom, and the convenient main-floor laundry adds to the home’s functionality. The primary suite is a true retreat, featuring vaulted ceilings with tongue-and-groove pine, recessed lighting, a large walk-in closet, and a luxurious 3-piece ensuite with custom tile, a massive enclosed shower, stainless fixtures, and a rain head. A spacious mudroom off the kitchen leads to a dugout basement and the backyard oasis. Out back, enjoy an impressive 500+ sqft covered deck with a stunning timber roof—ideal for entertaining. The oversized double garage is heated and offers 220V service, while a large shed provides extra storage and could be relocated to accommodate RV parking. The yard is a showstopper, complete with a firepit, a custom walking bridge, and a tranquil pond with a water feature—perfect for outdoor enjoyment. This home is ideal for anyone seeking single-level living with exceptional outdoor amenities. Be sure to view the virtual tour and schedule your private showing today!
| COMMUNITY | |
| PROPERTY TYPE | Detached |
| BUILDING TYPE | House |
| STYLE | Bungalow |
| YEAR BUILT | 1940 |
| SQUARE FOOTAGE | 1,227 |
| BEDROOMS | 3 |
| BATHROOMS | 2.00 |
| BASEMENT | Partial, Unfinished |
| AMENITIES | |
| APPLIANCES | Dishwasher, Dryer, Gas Stove, Microwave Hood Fan, Refrigerator, Washer, Window Coverings |
| COOLING | None |
| FIREPLACE | N/A |
| FLOORING | Carpet, Ceramic Tile, Hardwood |
| HEATING | In Floor, Forced Air, Natural Gas |
| LAUNDRY | Main Level |
| LOT FEATURES | Back Lane, Back Yard, Corner Lot, Cul-De-Sac, Landscaped, Treed |
| PARKING | Double Garage Detached, Heated Garage, Off Street |
| RESTRICTIONS | None Known |
| ROOF | Asphalt Shingle |
| TITLE | Fee Simple |
| BROKER | CIR Realty |
| ROOMS | DIMENSIONS (m) | LEVEL |
|---|---|---|
| Bedroom - Primary | 10`6" x 13`2" | Main |
| Bedroom | 9`1" x 7`11" | Main |
| Bedroom | 10`6" x 11`0" | Main |
| Kitchen With Eating Area | 13`9" x 15`5" | Main |
| Living Room | 15`3" x 13`1" | Main |
| Mud Room | 9`3" x 7`10" | Main |
| Covered Porch | 6`11" x 36`2" | Main |
| 4pc Bathroom | 0`0" x 0`0" | Main |
| 3pc Ensuite bath | 0`0" x 0`0" | Main |

