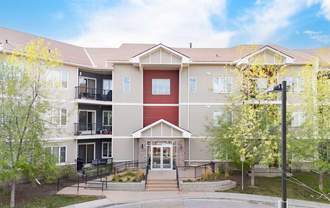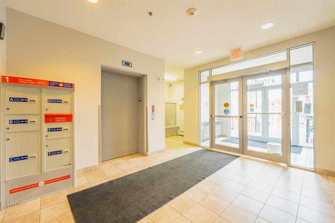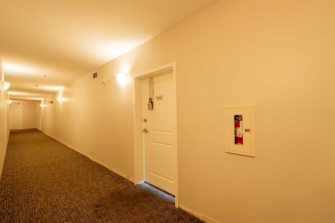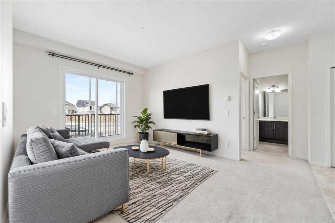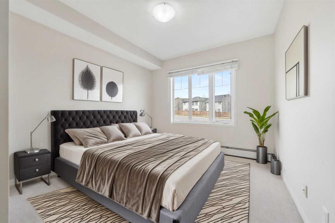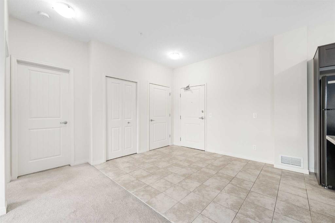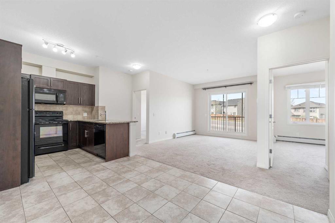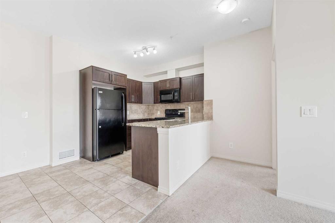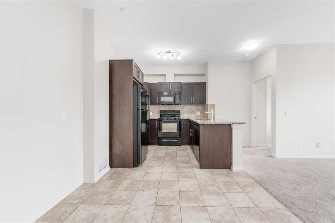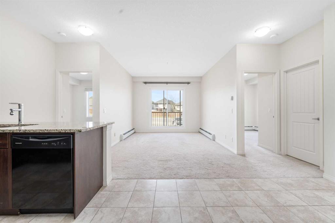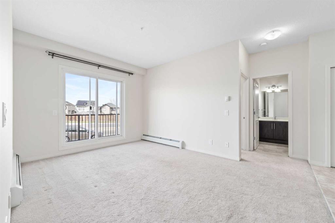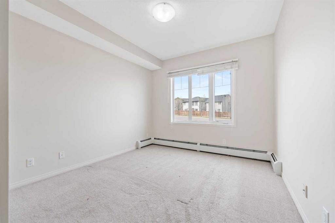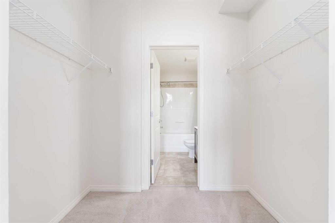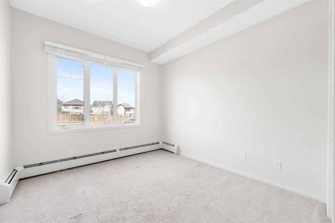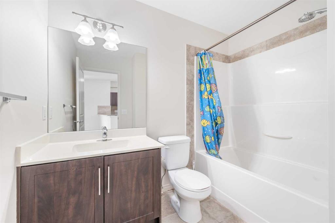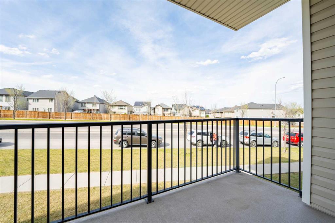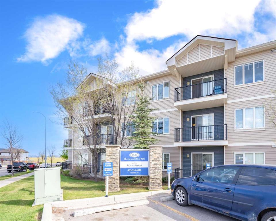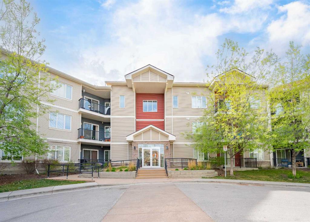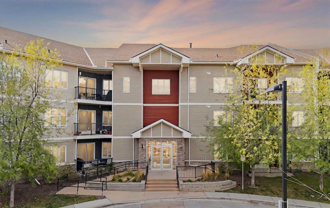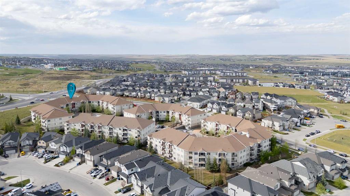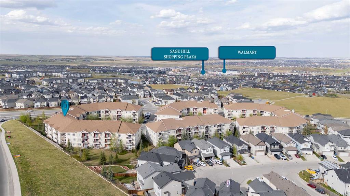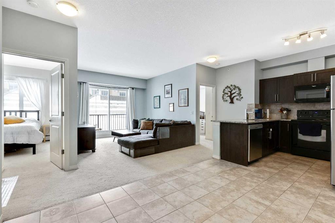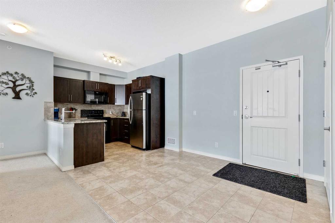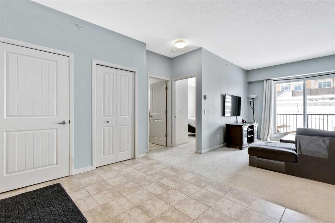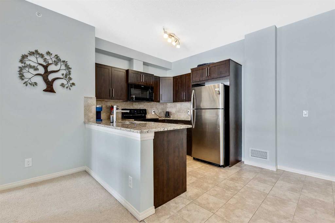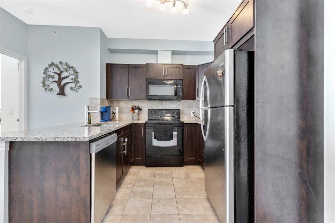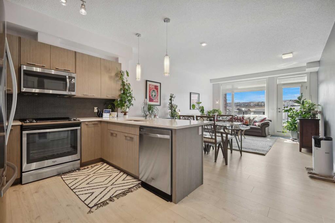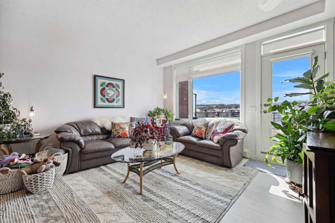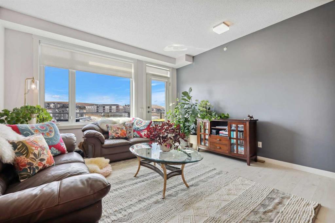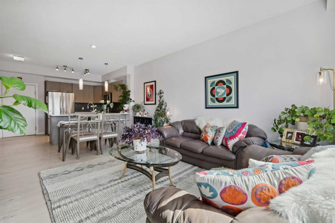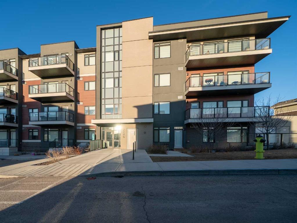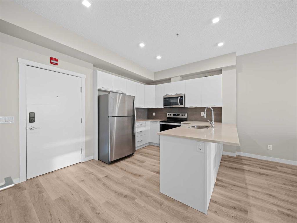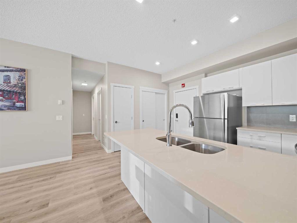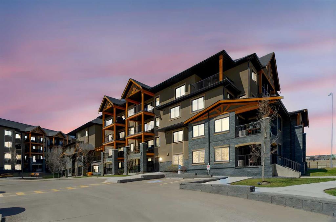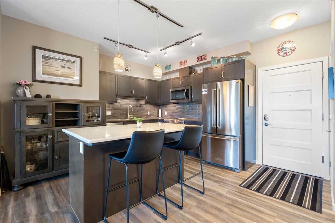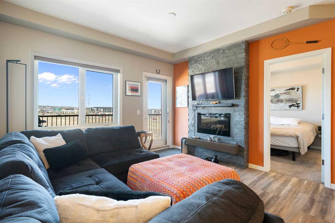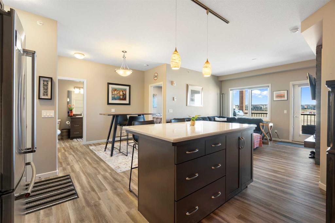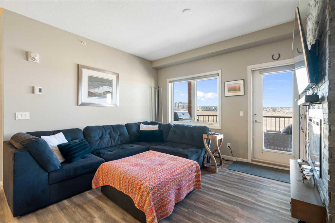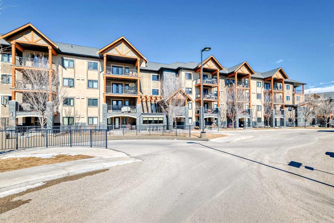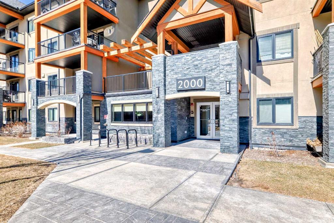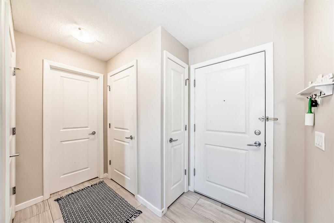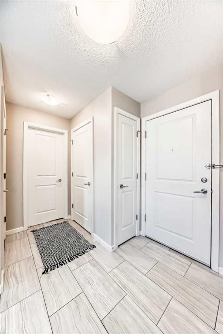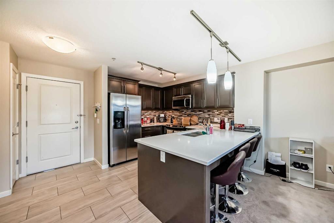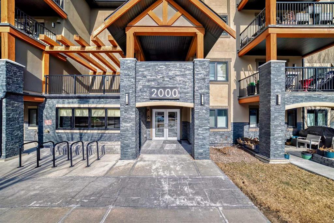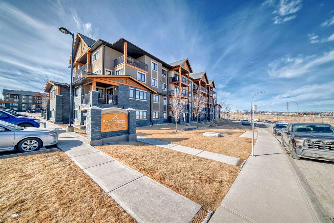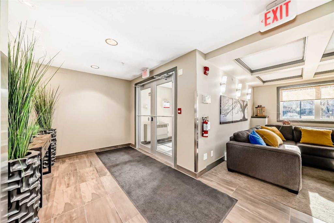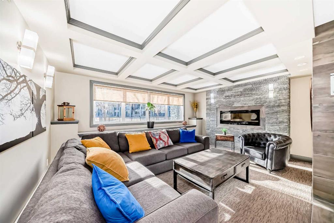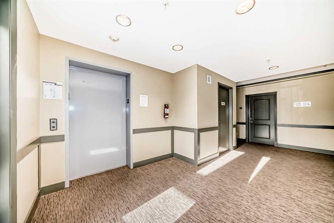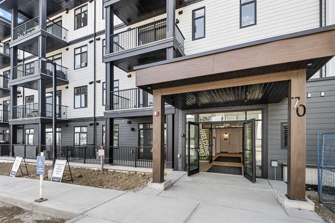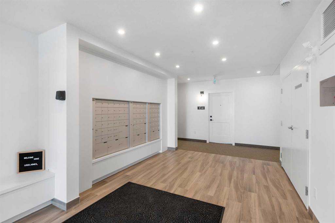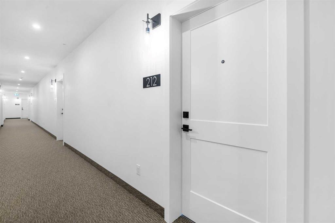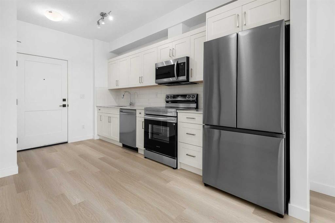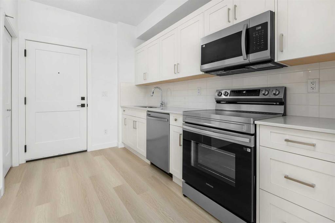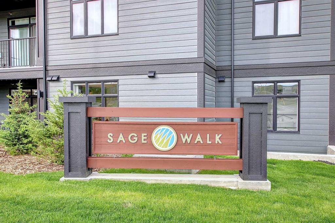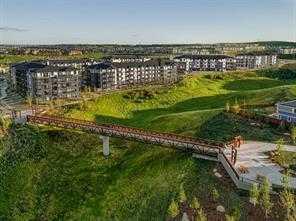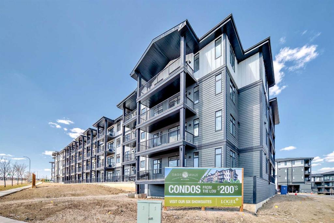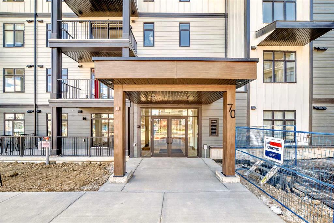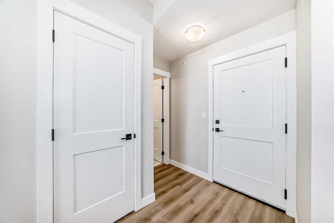1210, 1540 Sherwood Boulevard NW
Calgary t3r0k5
MLS® Number: A2220574
$ 334,900
2
BEDROOMS
2 + 0
BATHROOMS
835
SQUARE FEET
2012
YEAR BUILT
Welcome to this well-maintained apartment located in the desirable NW Calgary community of Sherwood. This spacious unit offers 2 generously sized bedrooms and 2 full bathrooms, making it perfect for small families, roommates, or anyone looking for comfortable, modern living. The open-concept layout features a bright living room that flows seamlessly into the dining area and kitchen, creating a great space for relaxing or entertaining. Large windows let in plenty of natural light, and the living room opens onto a private north-facing balcony, ideal for enjoying quiet mornings or evening sunsets. The unit also includes a convenient in-suite laundry area located on the main floor, adding to the overall functionality. A special underground parking spot is included, offering safety and protection from the elements year-round. Situated close to Beacon Hill Plaza, Costco, Walmart, restaurants, and other essential amenities, this location offers both comfort and convenience in a quiet, family-friendly neighborhood. Please call your favorite realtor to book a showing.
| COMMUNITY | Sherwood |
| PROPERTY TYPE | Apartment |
| BUILDING TYPE | Low Rise (2-4 stories) |
| STYLE | Single Level Unit |
| YEAR BUILT | 2012 |
| SQUARE FOOTAGE | 835 |
| BEDROOMS | 2 |
| BATHROOMS | 2.00 |
| BASEMENT | |
| AMENITIES | |
| APPLIANCES | Dishwasher, Dryer, Electric Stove, Microwave Hood Fan, Refrigerator, Washer |
| COOLING | None |
| FIREPLACE | N/A |
| FLOORING | Carpet, Linoleum, Vinyl |
| HEATING | Forced Air |
| LAUNDRY | In Unit, Laundry Room |
| LOT FEATURES | Landscaped |
| PARKING | Stall, Underground |
| RESTRICTIONS | Condo/Strata Approval |
| ROOF | Asphalt Shingle |
| TITLE | Fee Simple |
| BROKER | PREP Realty |
| ROOMS | DIMENSIONS (m) | LEVEL |
|---|---|---|
| 4pc Bathroom | 8`2" x 6`3" | Main |
| 4pc Ensuite bath | 8`3" x 4`11" | Main |
| Bedroom | 13`0" x 10`0" | Main |
| Dining Room | 9`0" x 5`4" | Main |
| Kitchen | 9`0" x 10`1" | Main |
| Living Room | 15`3" x 18`5" | Main |
| Bedroom - Primary | 13`0" x 10`11" | Main |

