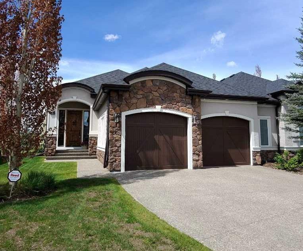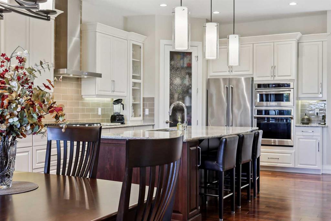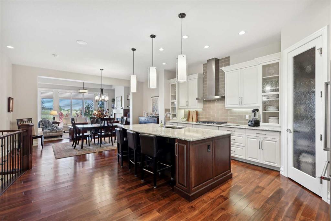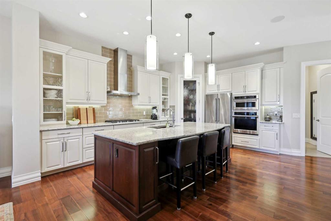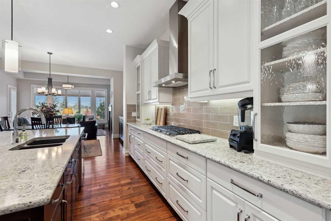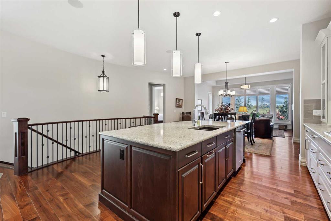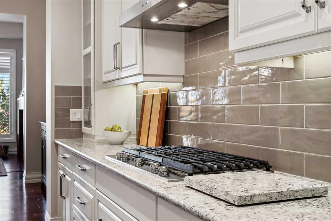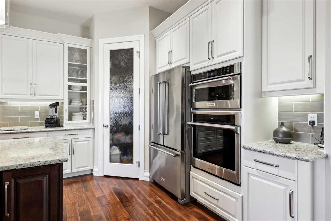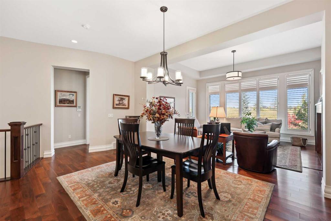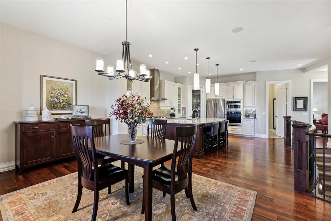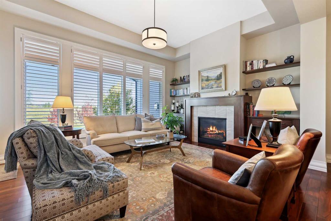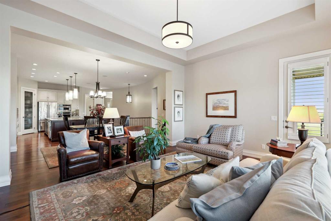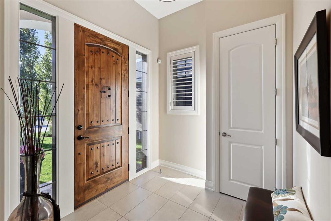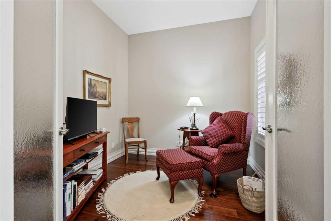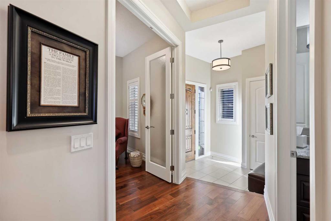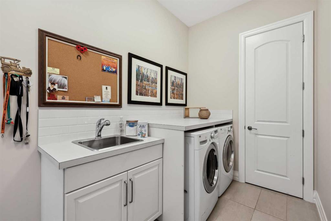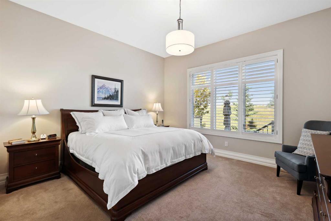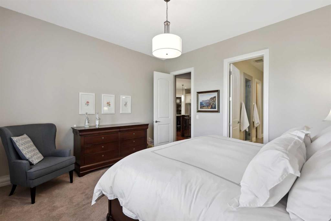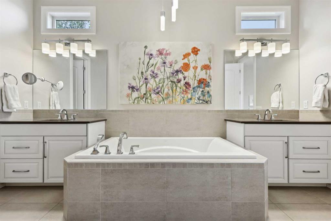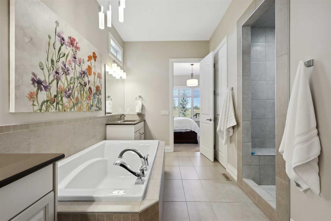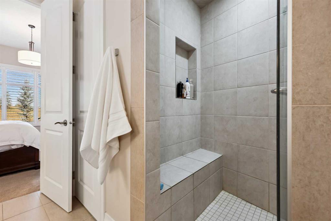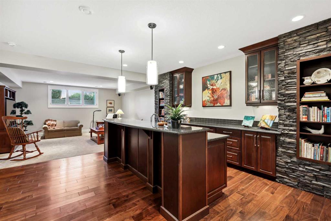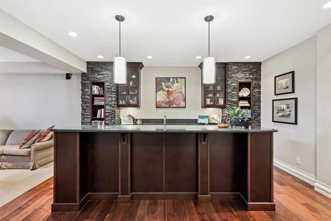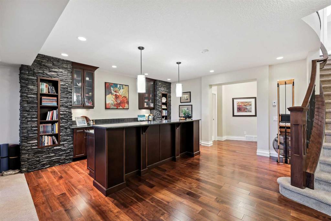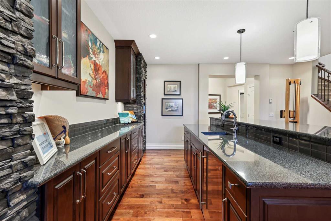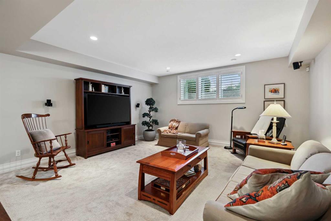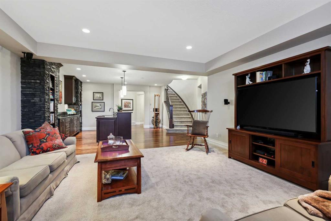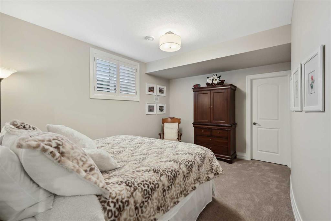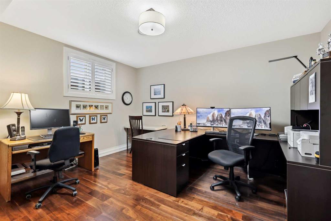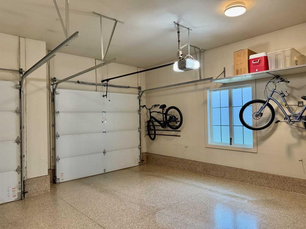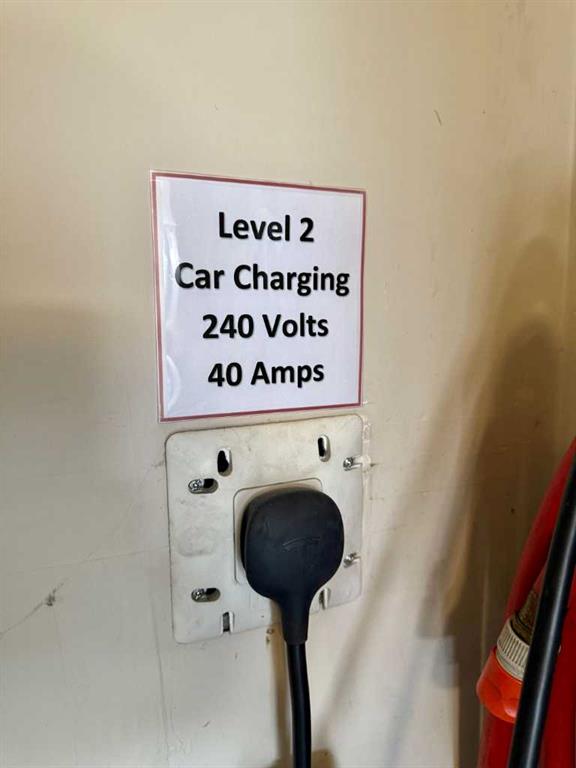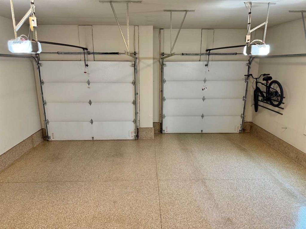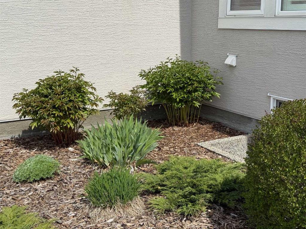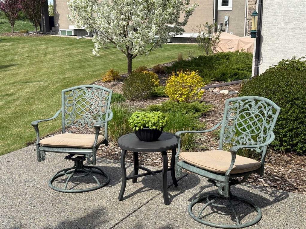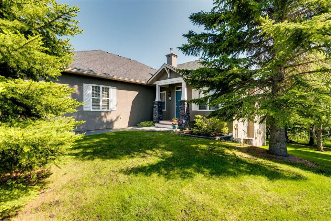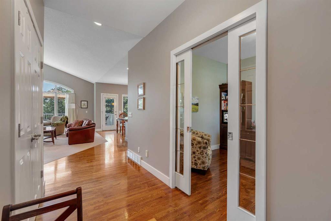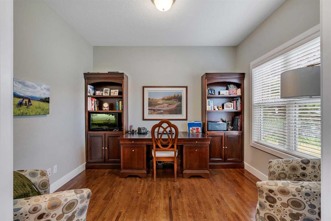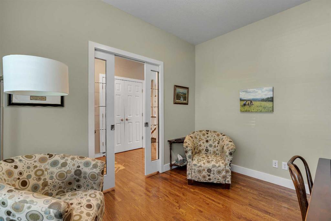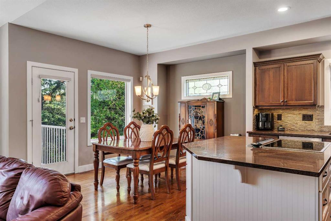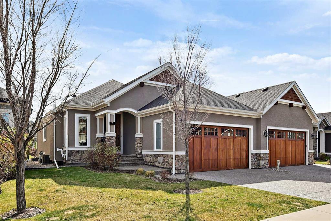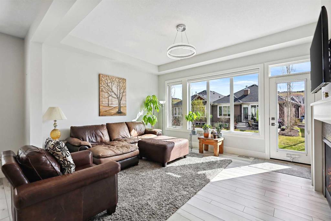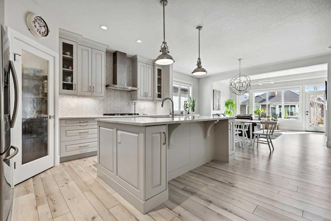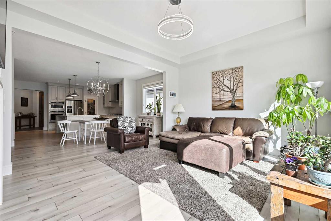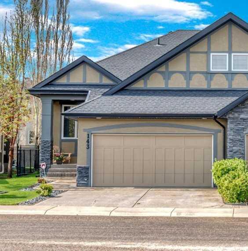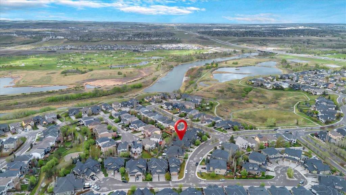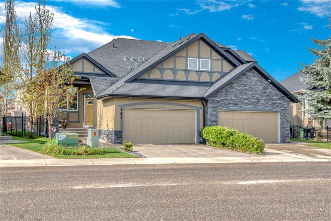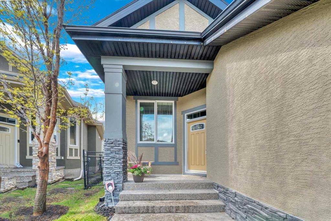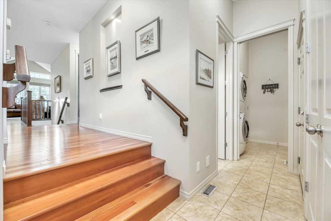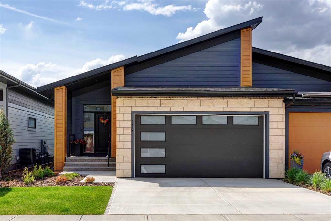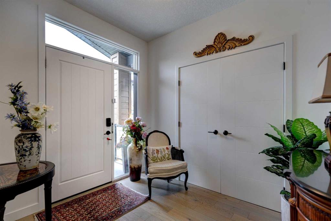121 Spring Water Close
Heritage Pointe T1S 4K5
MLS® Number: A2223736
$ 1,024,900
3
BEDROOMS
2 + 1
BATHROOMS
1,698
SQUARE FEET
2015
YEAR BUILT
PREMIER LOCATION SOUTH OF CALGARY – VILLAS and RESORT LIFESTYLE LIVING. Discover Estate Single Level Living with all the best right at your doorstep! High-end design, style, and architecture, complete this Artesia bungalow villa. This home is available for quick possession. Quality finishing and prized wealth abound in this home. Situated on a quiet private street with a west-facing rear yard, all on a low-maintenance homesite. Conveniently located with swift access to Deerfoot Trail, residents are mere minutes away from shopping, healthcare facilities, and other essential amenities. Seize the opportunity to secure your family's dream home in this idyllic, family-friendly community. Work from home in the large bright main floor office and enjoy the luxury views. The family-approved location is backed by a natural green space, sound berm, golf course, pond, and a west-facing backyard to relax and unwind. Just Move in! The current owner customized this fully finished bungalow with an extensive list of luxury upgrades. Bright open design features 1697 sf on the main floor with high 10' & 11' ceilings, rich hardwood floors, a family room with custom windows flanked by a stone-faced gas fireplace, and all overlooking the kitchen and dining room. Main floor living also includes an office /flex room, open foyer, sizeable primary bedroom suite, kitchen, ½ bath, mud room & laundry area. A CHEF's dream kitchen with classic white lacquered tall custom cabinetry and doors, modern granite quartz counters, Kitchenaid built-in appliances, a dramatic central island with an undermount sink, and a flush eating countertop area, dishwasher, and a large corner pantry complete this amazing space. The stately primary suite features more views, a walk-in closet with organizers & a large modern spa-like owner's suite featuring dual vanities, a large soaker tub, and a separate tiled steam shower with 10-mil glass. The professionally finished basement offers another 1317 SF with more room for entertaining. Two additional bedrooms, open 17' x 16 ' family room with another entertainment wall with built-in cabinetry and wet bar, a full 4-piece bath, and more storage utility areas. Other upgrades include triple pane windows, in-floor heating, a tankless water heater, a curved staircase, a built-in speaker system, A/C, outdoor 15' x 15' concrete patio, glass privacy wall rail, rich stucco exterior with stone architectural details and wood front door, and mature landscaping with many shrubs/trees. Additionally, this home has an attached garage that is oversized, has hot and cold water, vacuum access, 240-volt level 2 car charging, and epoxy coating on the floor and stem walls and professionally installed shelving and led lighting! You are living at its Best with nature, community, and wildlife at your doorsteps. Take advantage of this sought-after south-of-the-city location—truly estate living with a quality lifestyle close to Canada's best city. Call your friendly REALTOR(R) to book a viewing!
| COMMUNITY | Artesia at Heritage Pointes |
| PROPERTY TYPE | Semi Detached (Half Duplex) |
| BUILDING TYPE | Duplex |
| STYLE | Side by Side, Villa |
| YEAR BUILT | 2015 |
| SQUARE FOOTAGE | 1,698 |
| BEDROOMS | 3 |
| BATHROOMS | 3.00 |
| BASEMENT | Finished, Full |
| AMENITIES | |
| APPLIANCES | Bar Fridge, Built-In Oven, Built-In Refrigerator, Central Air Conditioner, Dishwasher, Garage Control(s), Garburator, Gas Cooktop, Humidifier, Microwave, Range Hood, Water Softener |
| COOLING | Central Air |
| FIREPLACE | Family Room, Gas, Mantle, Stone |
| FLOORING | Carpet, Ceramic Tile, Hardwood |
| HEATING | In Floor, Electric, Forced Air, Natural Gas |
| LAUNDRY | Laundry Room, Main Level, Sink |
| LOT FEATURES | Backs on to Park/Green Space, Front Yard, Fruit Trees/Shrub(s), Gentle Sloping, Landscaped, Many Trees, No Neighbours Behind, On Golf Course, Pie Shaped Lot, Views, Yard Lights |
| PARKING | Aggregate, Concrete Driveway, Double Garage Attached, Garage Door Opener, Garage Faces Front, Insulated, Oversized, Side By Side |
| RESTRICTIONS | Restrictive Covenant-Building Design/Size, Utility Right Of Way |
| ROOF | Asphalt Shingle |
| TITLE | Fee Simple |
| BROKER | Jayman Realty Inc. |
| ROOMS | DIMENSIONS (m) | LEVEL |
|---|---|---|
| Bedroom | 13`10" x 10`9" | Basement |
| Kitchenette | 16`1" x 8`0" | Basement |
| Bedroom | 13`10" x 9`9" | Basement |
| 4pc Bathroom | Basement | |
| Furnace/Utility Room | 9`0" x 8`7" | Basement |
| Furnace/Utility Room | 11`2" x 8`3" | Basement |
| Storage | Basement | |
| Family Room | 17`0" x 15`8" | Basement |
| Pantry | 4`8" x 4`4" | Main |
| Living Room | 18`0" x 13`5" | Main |
| Kitchen | 17`10" x 13`5" | Main |
| Dining Room | 18`0" x 10`7" | Main |
| Bedroom - Primary | 14`5" x 13`5" | Main |
| 5pc Ensuite bath | 0`0" x 0`0" | Main |
| Foyer | 8`7" x 7`9" | Main |
| Den | 9`9" x 9`5" | Main |
| Laundry | 11`4" x 6`5" | Main |
| 2pc Bathroom | 0`0" x 0`0" | Main |

