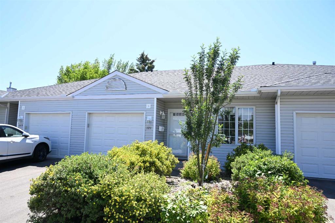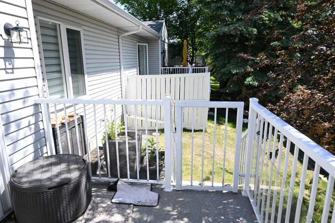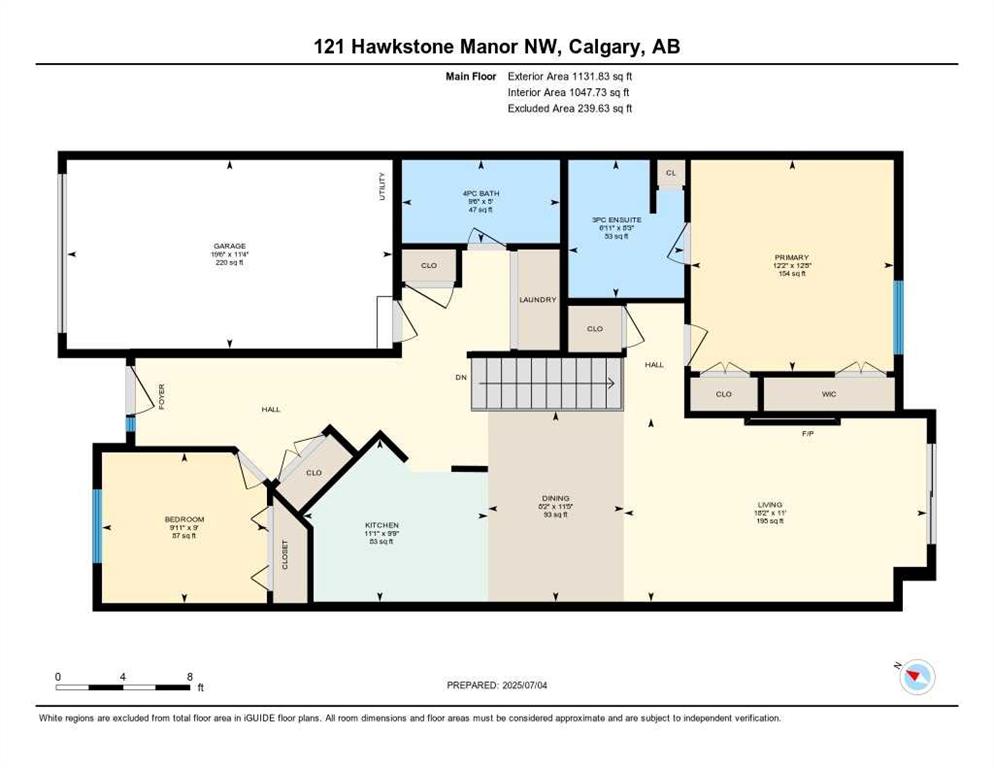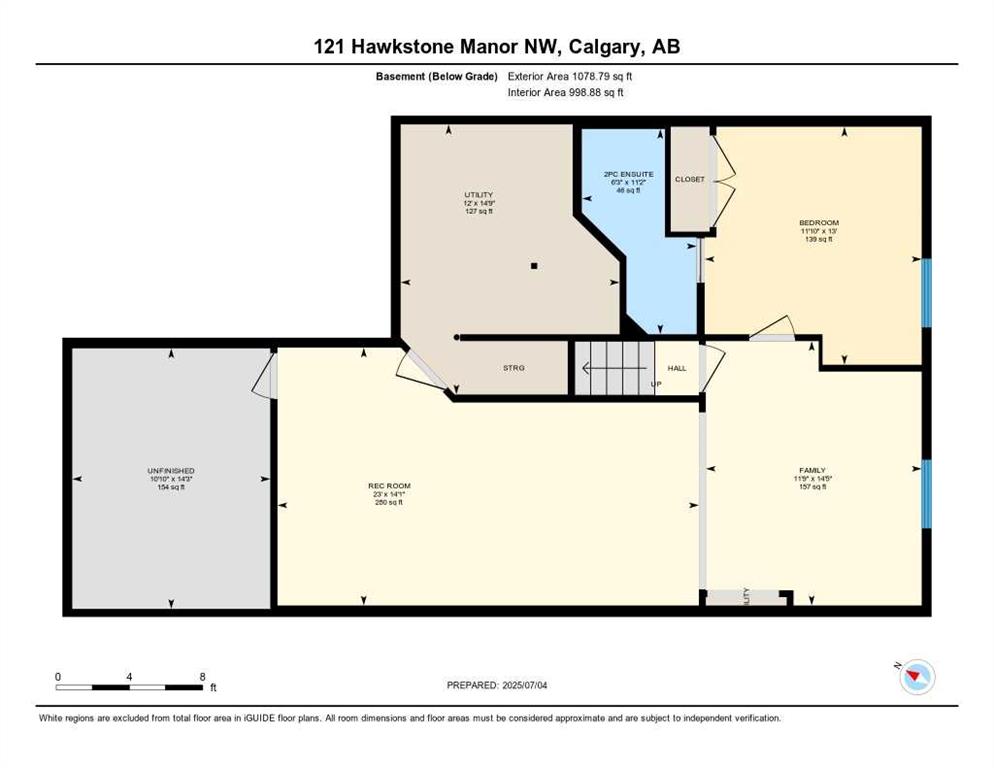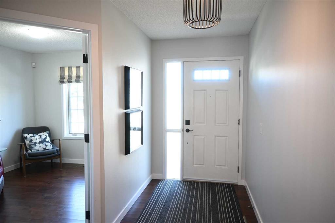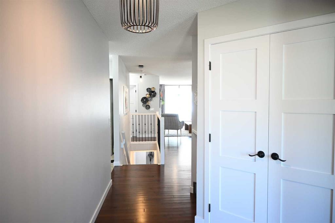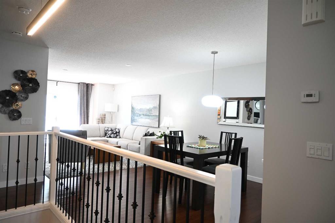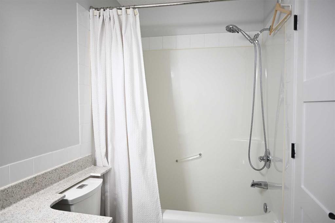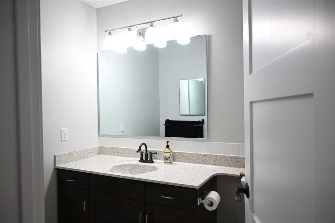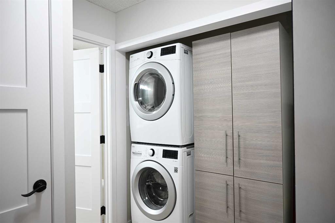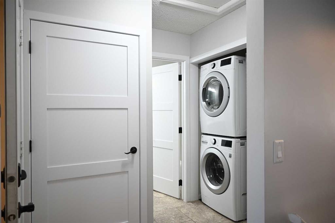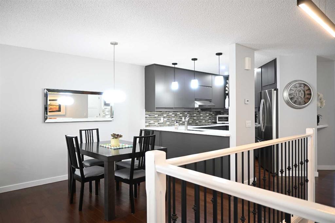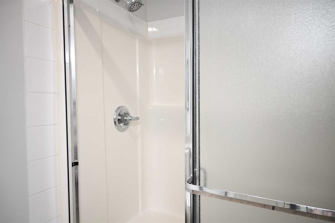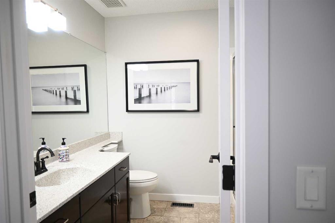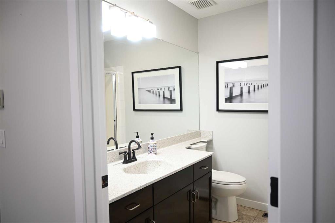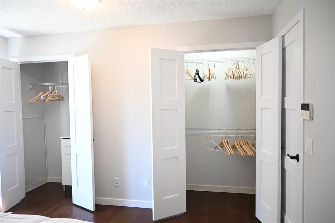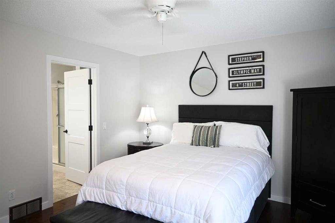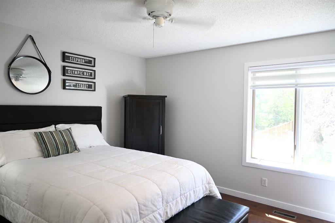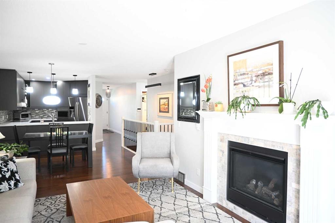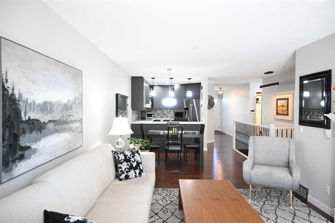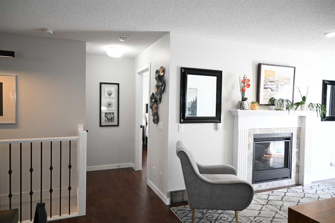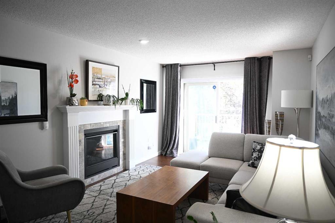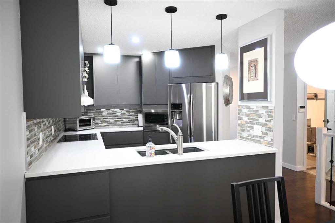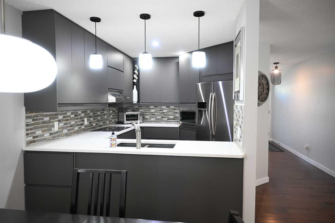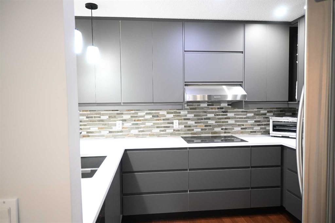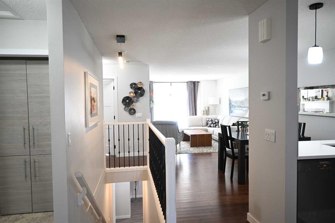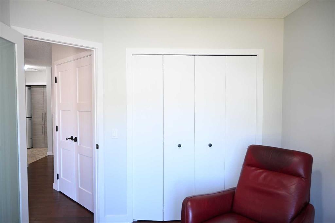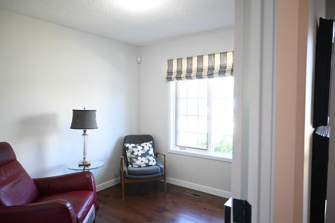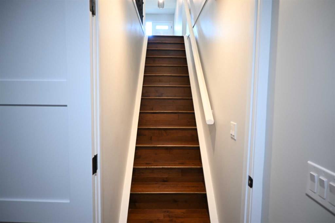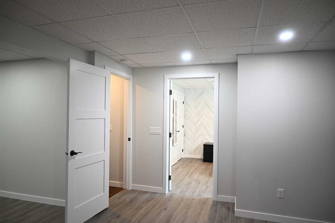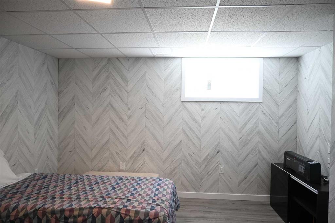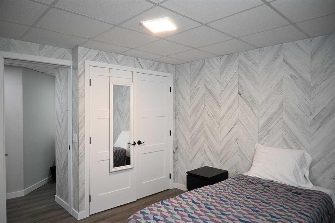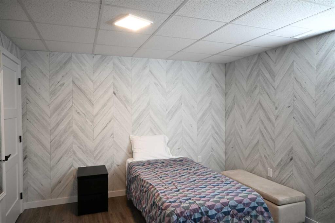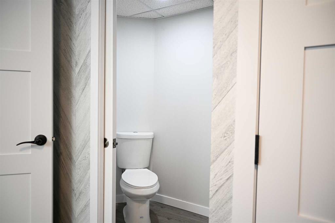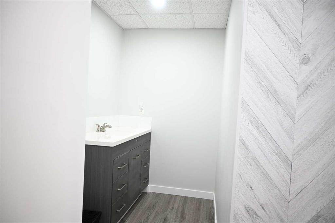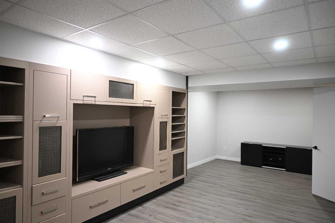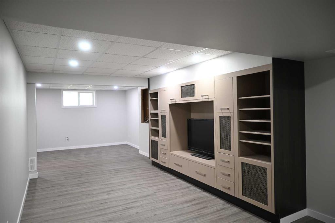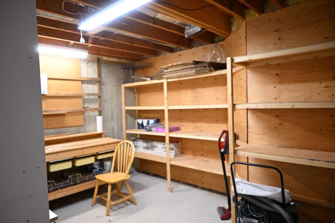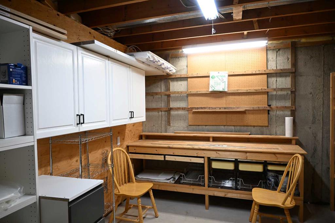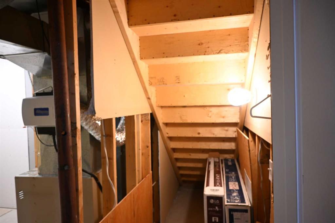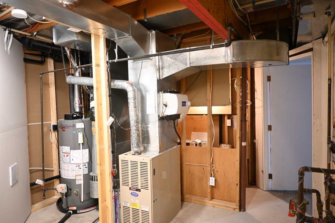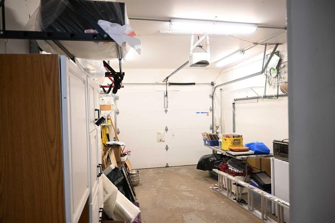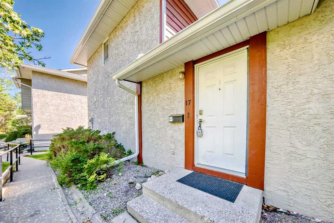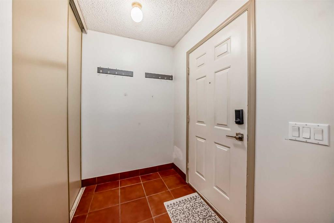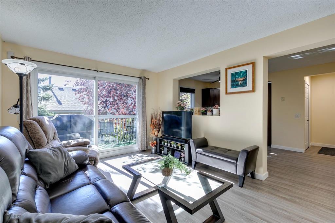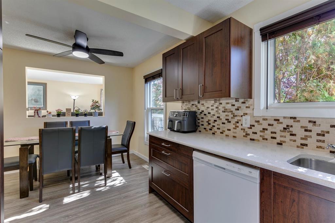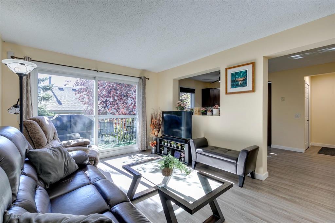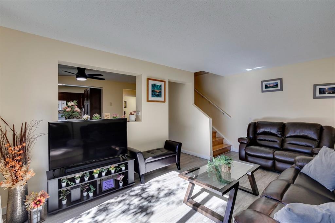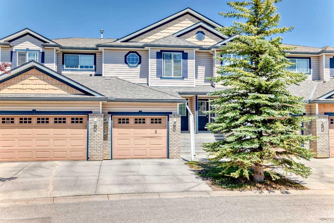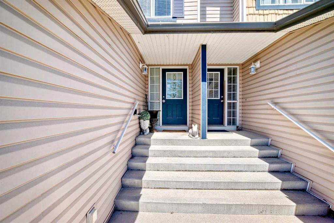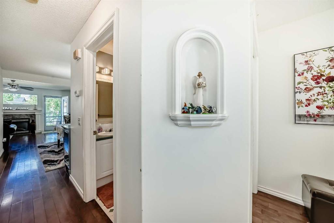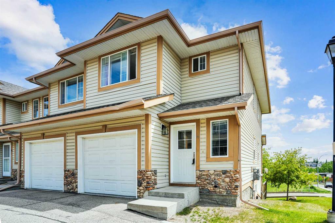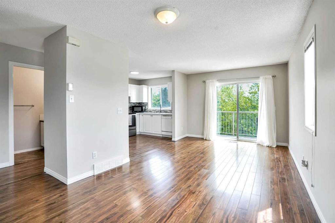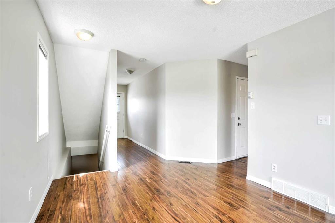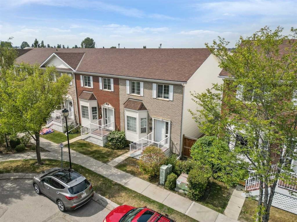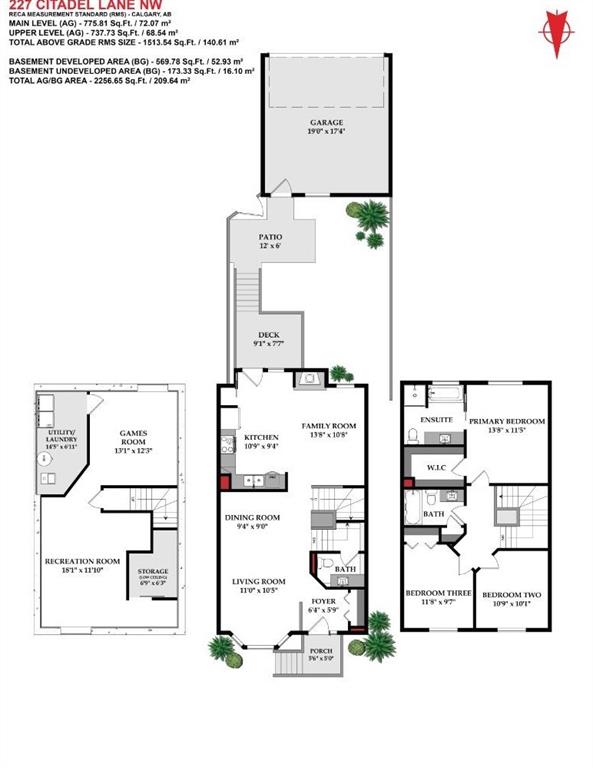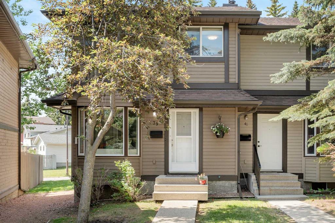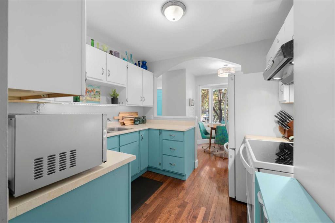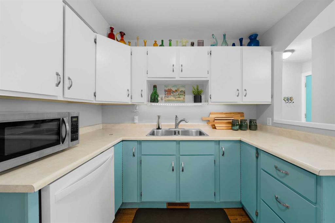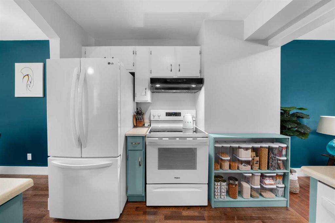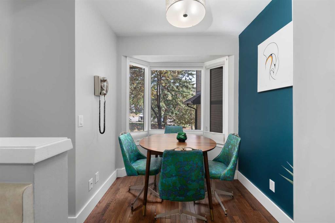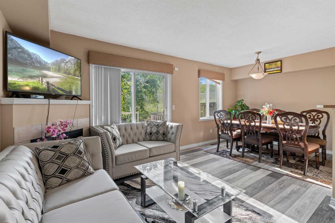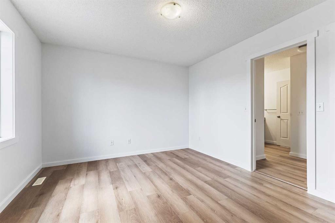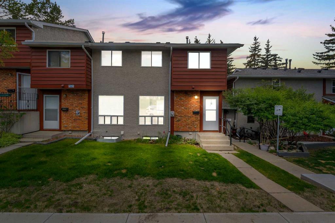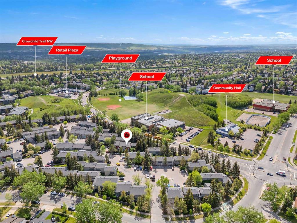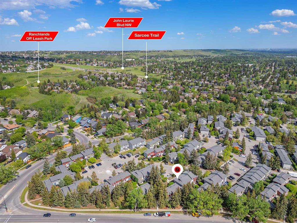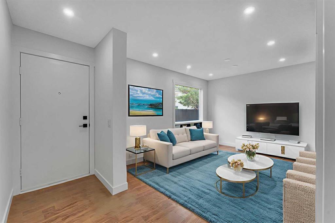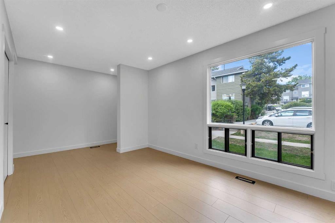121 Hawkstone Manor NW
Calgary T3G 3X2
MLS® Number: A2236546
$ 467,000
3
BEDROOMS
2 + 1
BATHROOMS
1,131
SQUARE FEET
1992
YEAR BUILT
LOCATION; LOCATION; LOCATION!! *HAWKWOOD MANOR VILLAS* Modernly Updated from top to bottom, this Bungalow offers 3 Bedrooms(total). Two of the bedrooms have ensuite baths plus Walk-in Closets and the other bedroom would be an excellent double as a home office. The spacious kitchen has plenty of cabinets, banks of Drawers and is very functional. You will be sure to entertain family & friends by utilizing the Family-sized Dining area, spacious living room with a cozy gas Fireplace and Patio doors that lead out to a Sunny, south-facing deck! The main floor Laundry is an additional feature with a stacking washer/dryer and a large storage cabinet. Downstairs has the 3rd guest bedroom with a 2 piece ensuite bathroom and a huge Walk-in closet! The expansive Recreation Room/Family room offers an Enormous Entertainment Centre and you will also find a good-sized Workroom to keep you busy in your spare time! The front drive garage is nicely equipped with shelving and even has Tire racks included. The rest is up to you!!
| COMMUNITY | Hawkwood |
| PROPERTY TYPE | Row/Townhouse |
| BUILDING TYPE | Triplex |
| STYLE | Side by Side, Villa |
| YEAR BUILT | 1992 |
| SQUARE FOOTAGE | 1,131 |
| BEDROOMS | 3 |
| BATHROOMS | 3.00 |
| BASEMENT | Finished, Full |
| AMENITIES | |
| APPLIANCES | Dishwasher, Electric Cooktop, Garage Control(s), Refrigerator, Washer/Dryer Stacked, Window Coverings |
| COOLING | None |
| FIREPLACE | Gas |
| FLOORING | Ceramic Tile, Hardwood, Laminate |
| HEATING | Forced Air, Natural Gas |
| LAUNDRY | Main Level |
| LOT FEATURES | Landscaped |
| PARKING | Single Garage Attached |
| RESTRICTIONS | Board Approval, Pet Restrictions or Board approval Required |
| ROOF | Asphalt Shingle |
| TITLE | Fee Simple |
| BROKER | Colpitts Realty Ltd. |
| ROOMS | DIMENSIONS (m) | LEVEL |
|---|---|---|
| 2pc Ensuite bath | 11`2" x 6`3" | Basement |
| Bedroom | 13`0" x 11`10" | Basement |
| Breakfast Nook | 14`5" x 11`9" | Basement |
| Game Room | 14`1" x 23`0" | Basement |
| Furnace/Utility Room | 14`9" x 12`0" | Basement |
| 3pc Ensuite bath | 8`3" x 6`11" | Main |
| 4pc Bathroom | 5`0" x 9`6" | Main |
| Bedroom | 9`0" x 9`11" | Main |
| Dining Room | 11`5" x 8`2" | Main |
| Kitchen | 9`9" x 11`1" | Main |
| Living Room | 11`0" x 18`2" | Main |
| Bedroom - Primary | 12`8" x 12`2" | Main |

